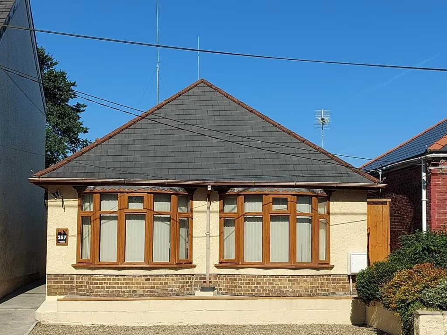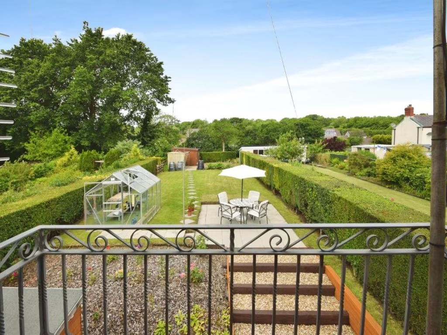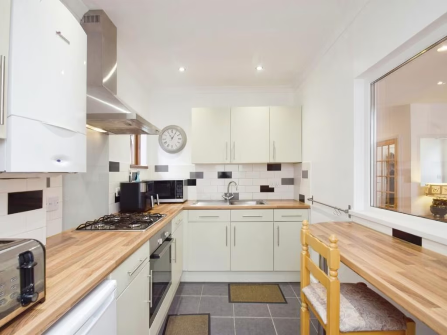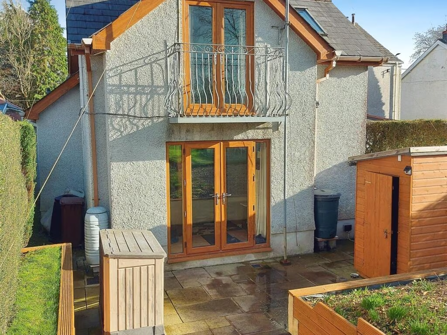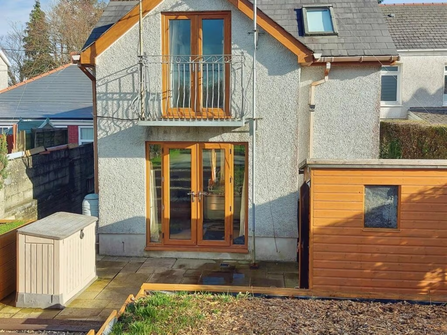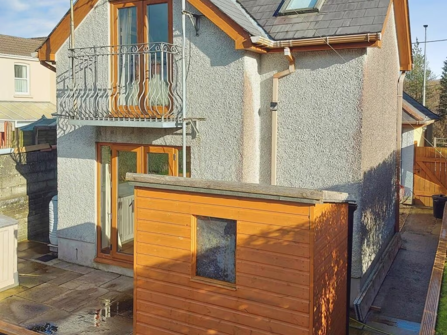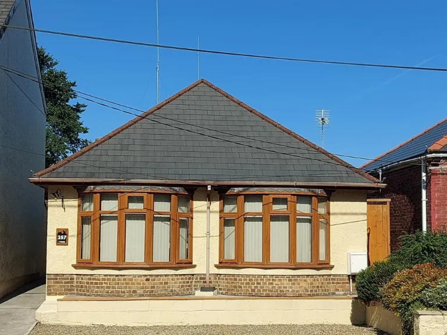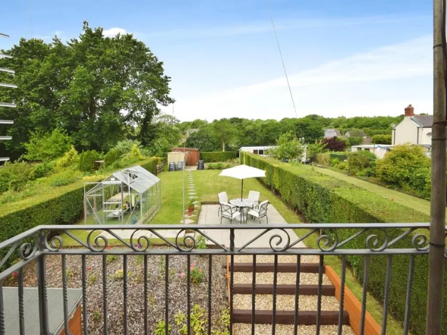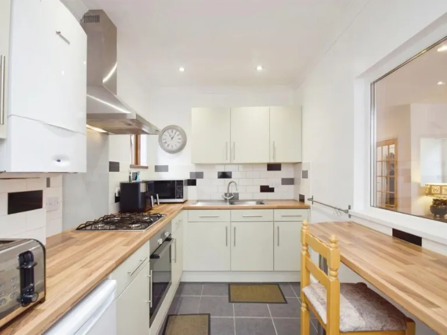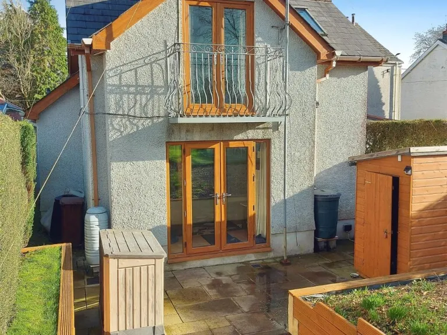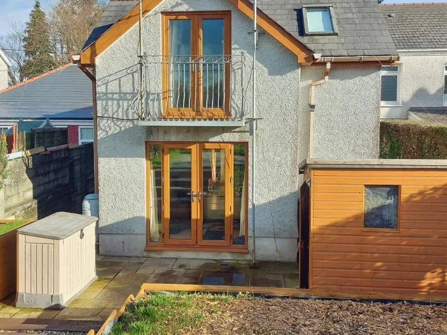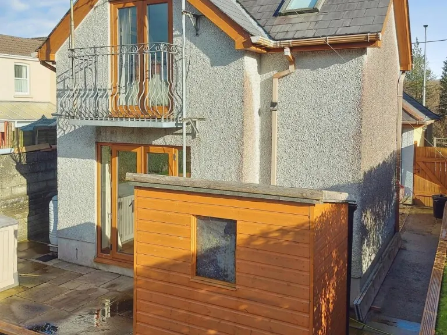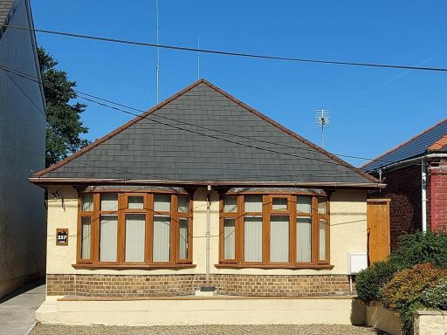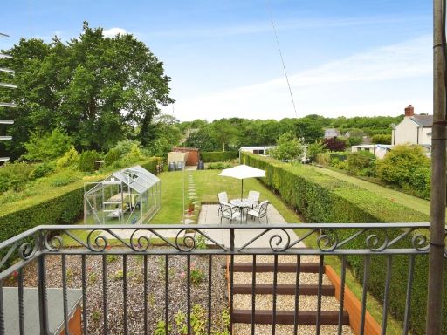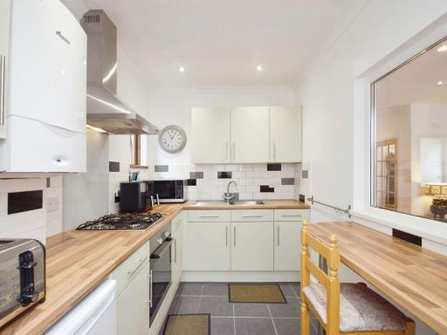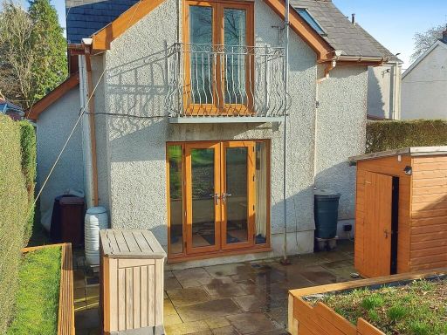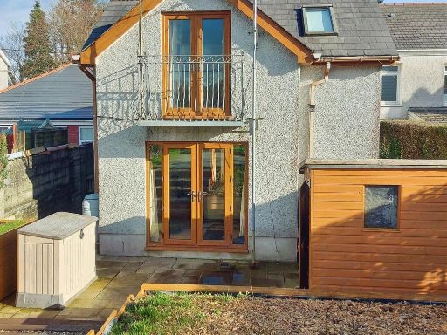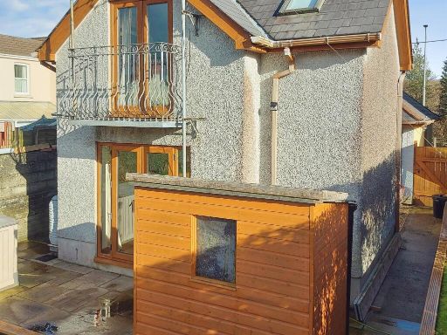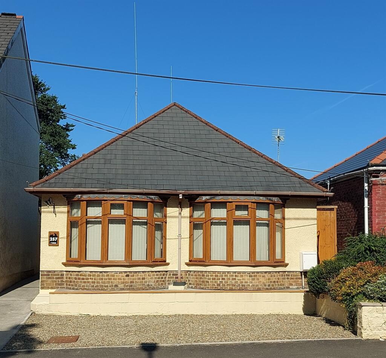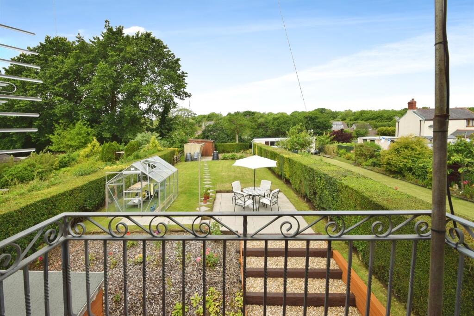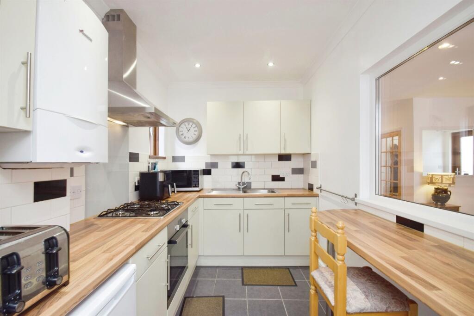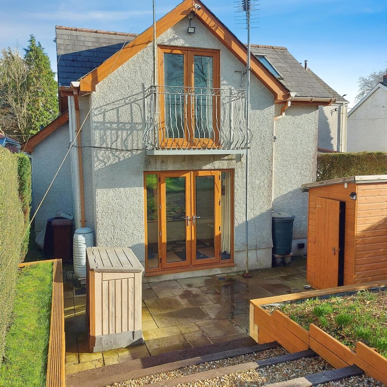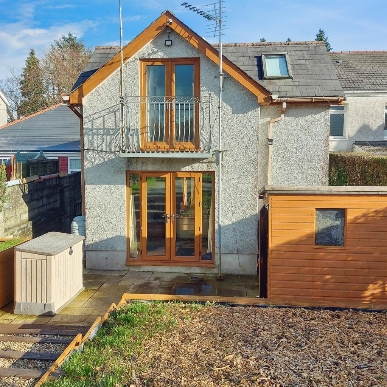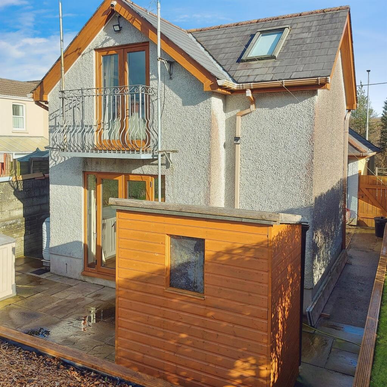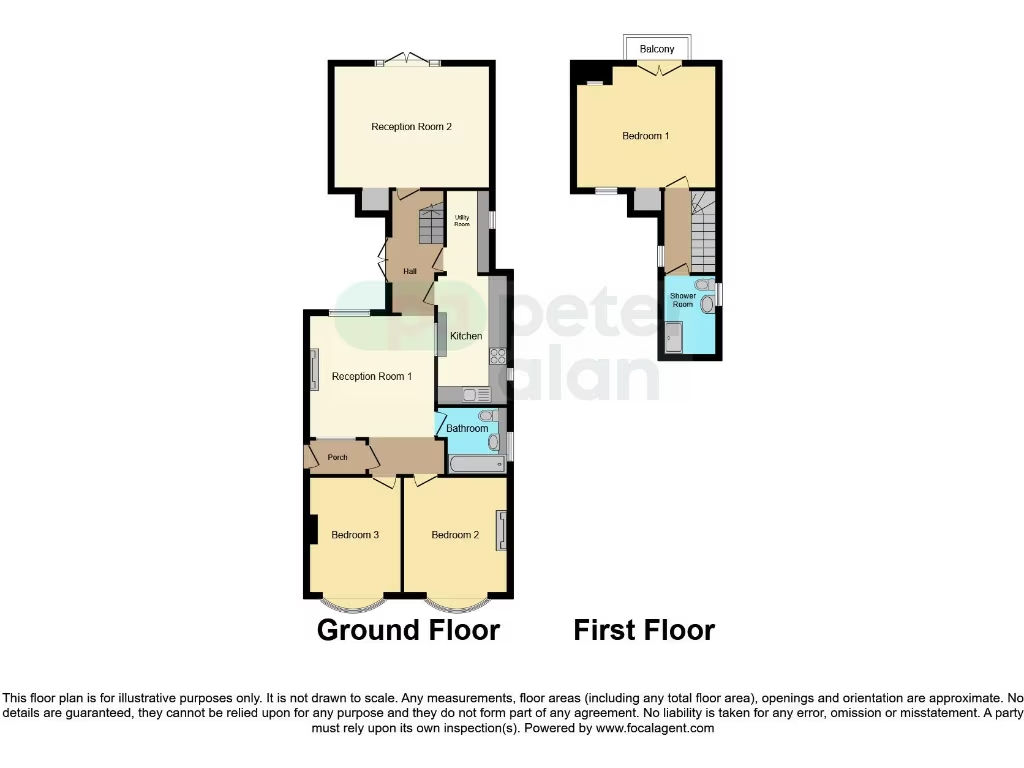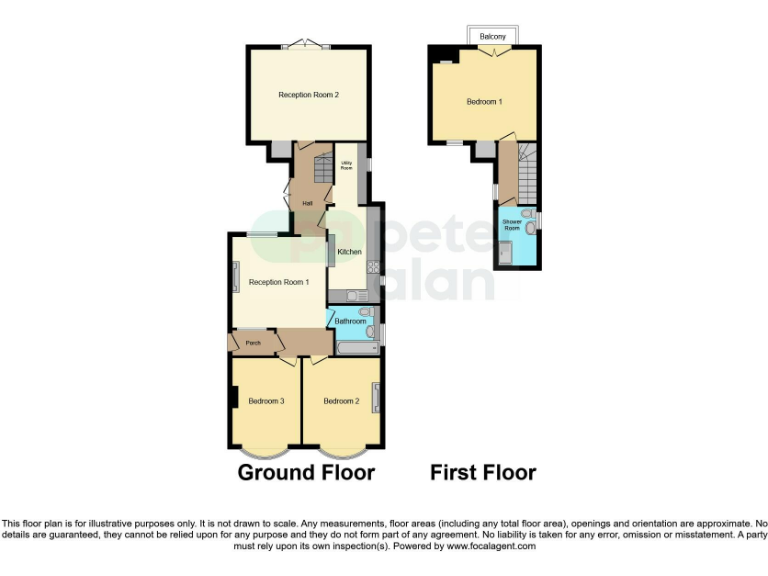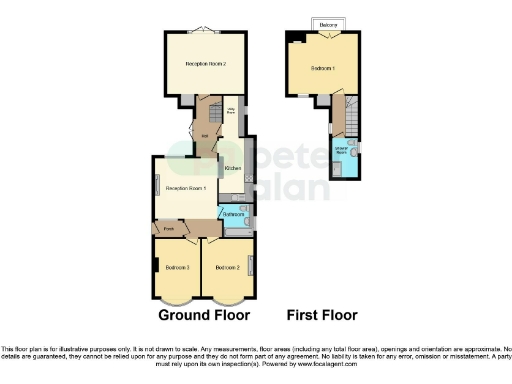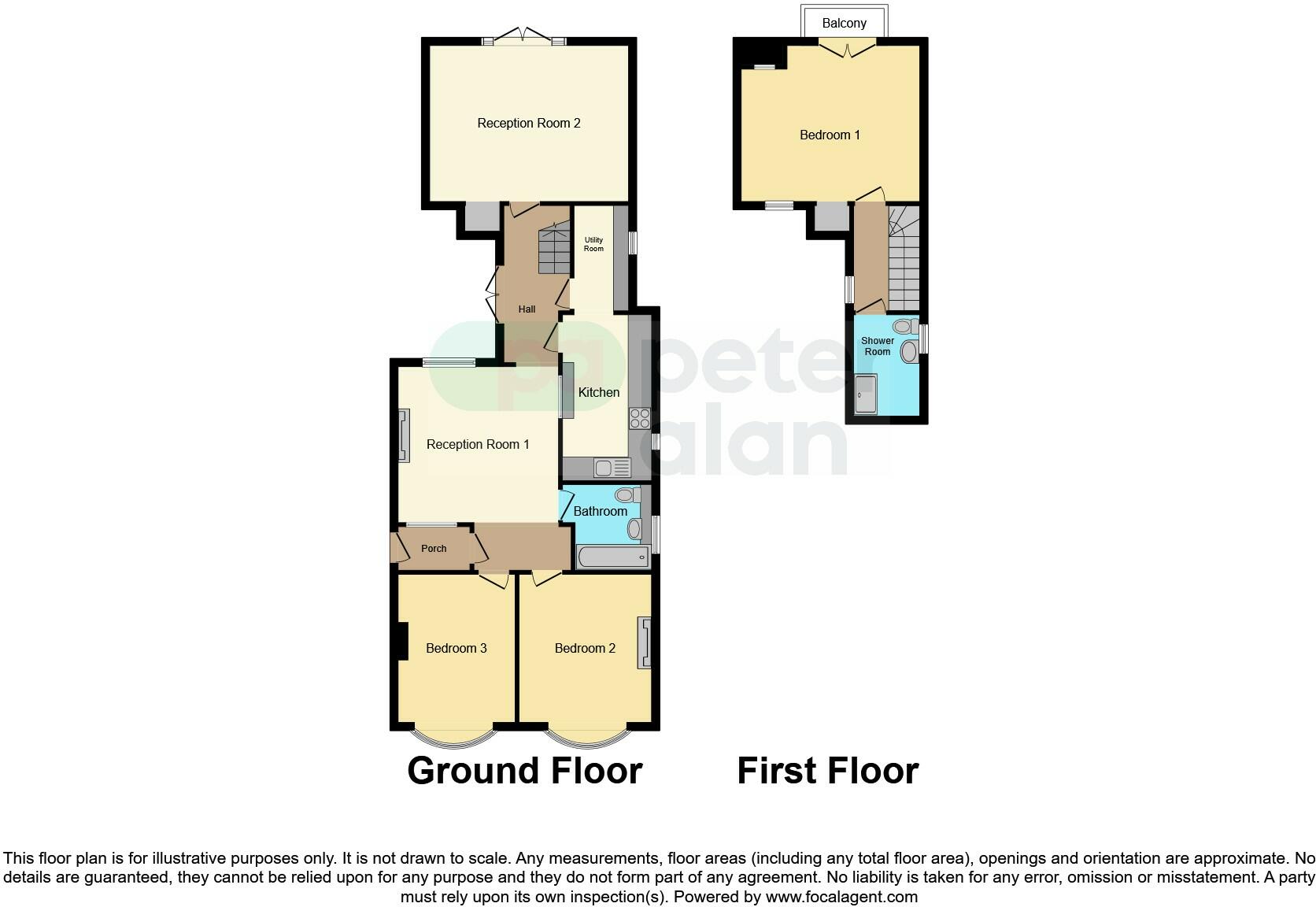Summary - 257 PENYBANC ROAD AMMANFORD SA18 3QW
Detached three-bedroom bungalow with balcony and countryside views
Large 104ft landscaped garden with shed, greenhouse and patio
Off-street parking for two cars and separate log store
Log burner and modern kitchen; double glazing post‑2002
Freehold; Council Tax Band D, mains gas heating and boiler
Built 1967–75; cavity walls likely uninsulated — energy upgrades likely
Very slow broadband and local area classed as very deprived
Services and appliances not tested — survey recommended
Thoughtfully laid out for single‑storey living with generous room proportions, this detached three‑bedroom bungalow combines mid‑20th‑century character with contemporary touches. The living space includes a lounge and a larger lounge/diner, both benefitting from bay windows and a focal log burner, while the kitchen is modern with subway tiles and a gas hob. A balcony and elevated position deliver pleasant countryside views from the plot.
Externally the house sits on a large plot with a well‑maintained 104ft garden, patio, greenhouse, and a substantial 12' x 10' shed. Off‑street parking for two cars and a separate log store add practical convenience for everyday life. The property is freehold and in Council Tax Band D.
Practical considerations are straightforward: mains gas central heating, a boiler with radiators, and double glazing installed after 2002. The house was built c.1967–75 and has cavity walls with no assumed insulation, so energy costs may be higher than a newer build. Broadband speeds are recorded as very slow and the local area is classified as very deprived — both factors that may affect connectivity and resale in the short term.
This home will suit buyers seeking roomy, single‑level accommodation, a large private garden and countryside views — ideal for downsizers or those looking to add value through targeted energy upgrades. Prospective purchasers should commission their own surveys and service reports, including checks on insulation and heating performance, before committing.
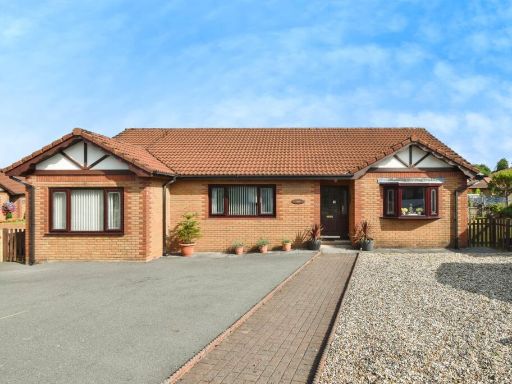 3 bedroom bungalow for sale in Parc Bwtrimawr, Ammanford, Carmarthenshire, SA18 — £325,000 • 3 bed • 1 bath • 1109 ft²
3 bedroom bungalow for sale in Parc Bwtrimawr, Ammanford, Carmarthenshire, SA18 — £325,000 • 3 bed • 1 bath • 1109 ft²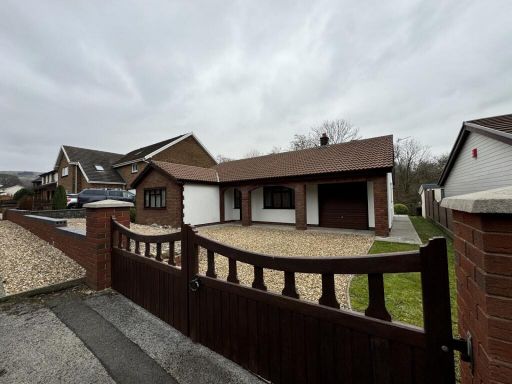 3 bedroom detached bungalow for sale in Wernoleu Road, Ammanford, Carmarthenshire., SA18 — £300,000 • 3 bed • 1 bath • 2821 ft²
3 bedroom detached bungalow for sale in Wernoleu Road, Ammanford, Carmarthenshire., SA18 — £300,000 • 3 bed • 1 bath • 2821 ft²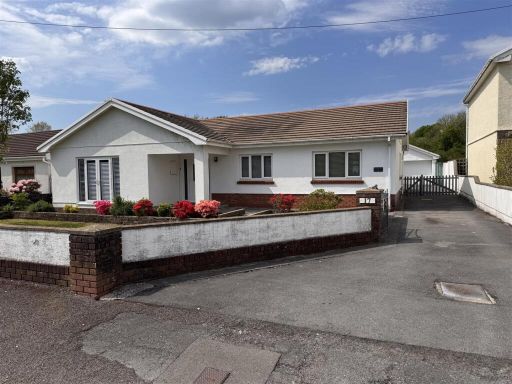 4 bedroom detached bungalow for sale in Aberlash Road, Ammanford, SA18 — £385,000 • 4 bed • 2 bath • 1597 ft²
4 bedroom detached bungalow for sale in Aberlash Road, Ammanford, SA18 — £385,000 • 4 bed • 2 bath • 1597 ft²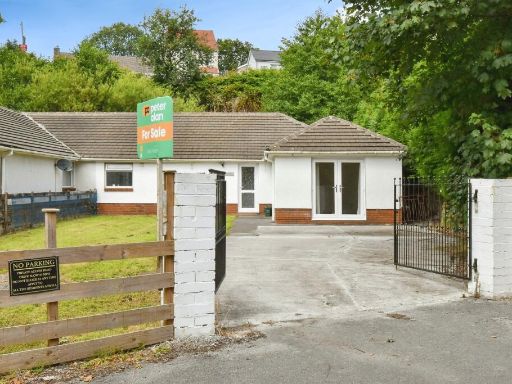 2 bedroom semi-detached bungalow for sale in Tabernacle Road, Glanamman, Ammanford, SA18 — £180,000 • 2 bed • 1 bath • 1045 ft²
2 bedroom semi-detached bungalow for sale in Tabernacle Road, Glanamman, Ammanford, SA18 — £180,000 • 2 bed • 1 bath • 1045 ft²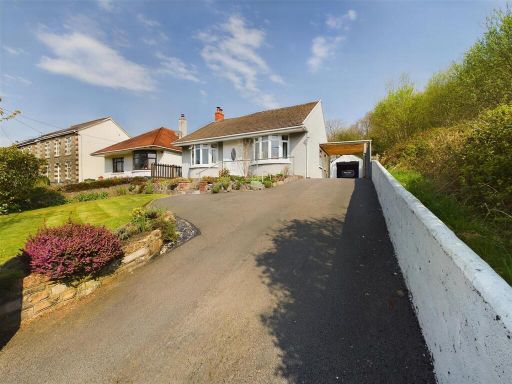 3 bedroom detached bungalow for sale in Folland Road, Glanamman, Ammanford, SA18 — £270,000 • 3 bed • 1 bath • 949 ft²
3 bedroom detached bungalow for sale in Folland Road, Glanamman, Ammanford, SA18 — £270,000 • 3 bed • 1 bath • 949 ft²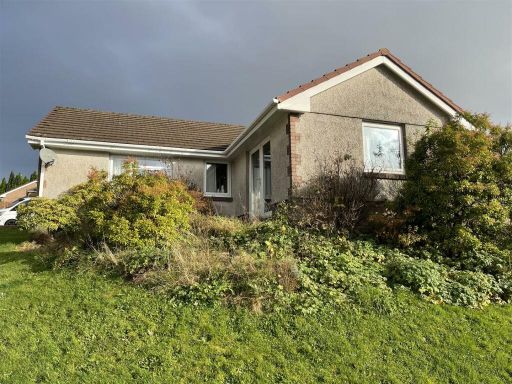 3 bedroom detached bungalow for sale in Y Gorsedd, Ammanford, SA18 — £175,000 • 3 bed • 2 bath • 746 ft²
3 bedroom detached bungalow for sale in Y Gorsedd, Ammanford, SA18 — £175,000 • 3 bed • 2 bath • 746 ft²