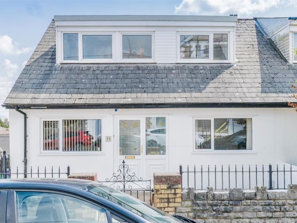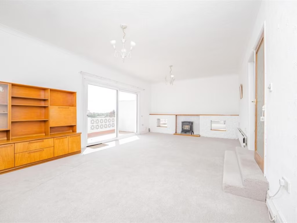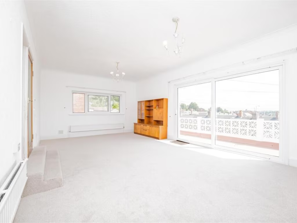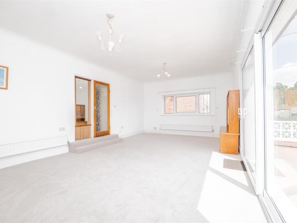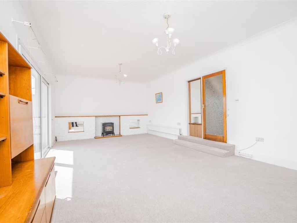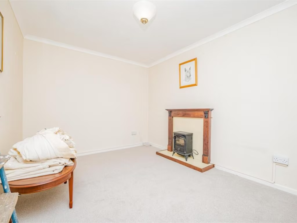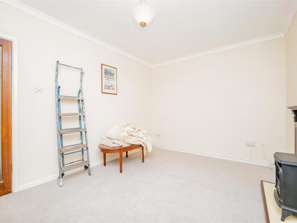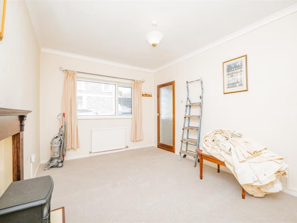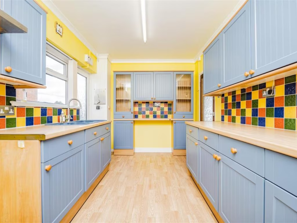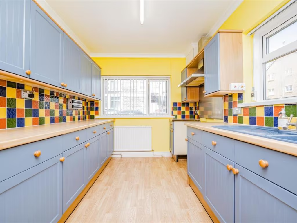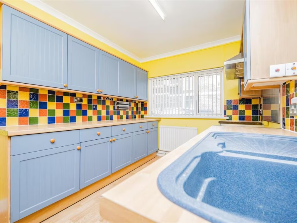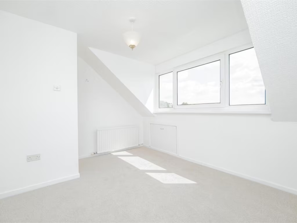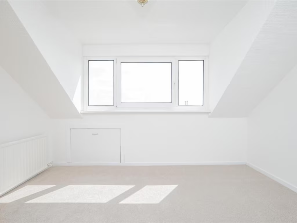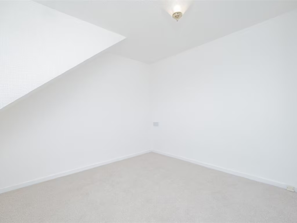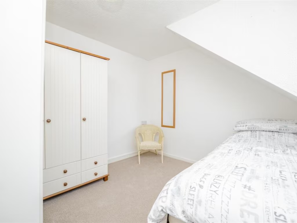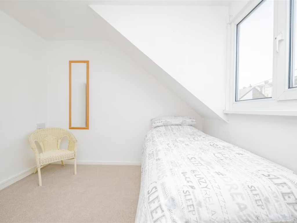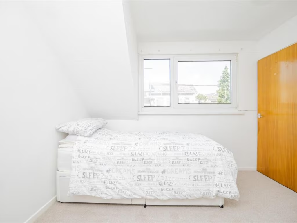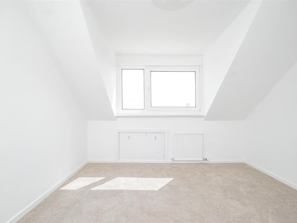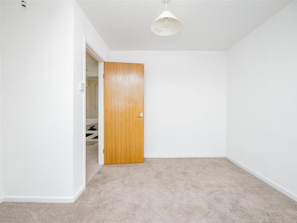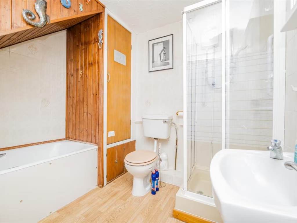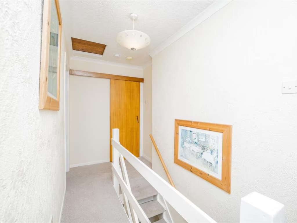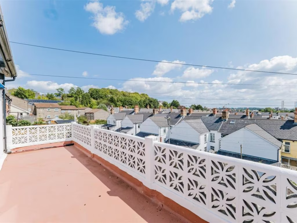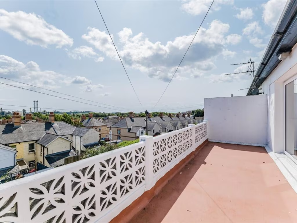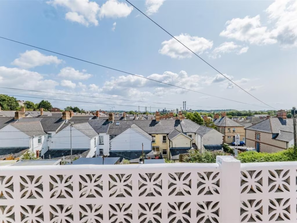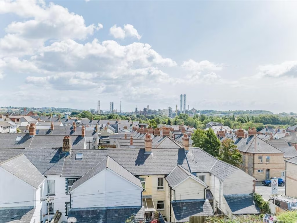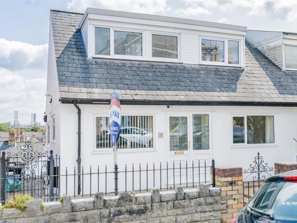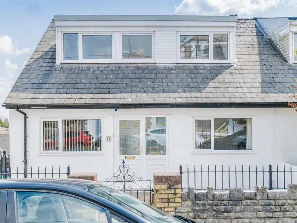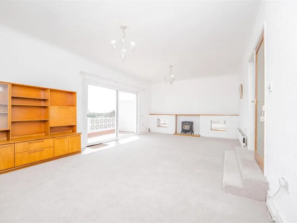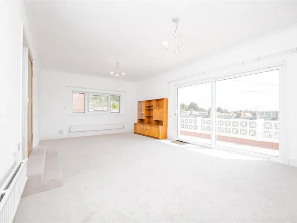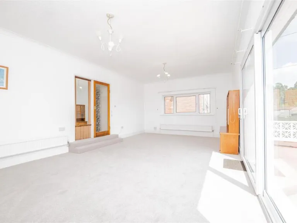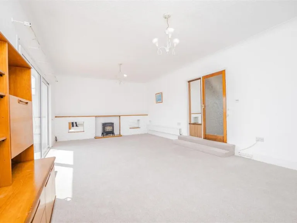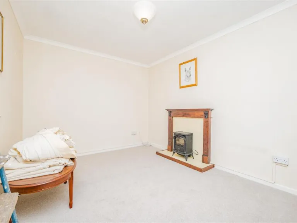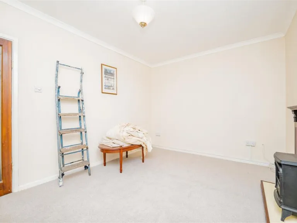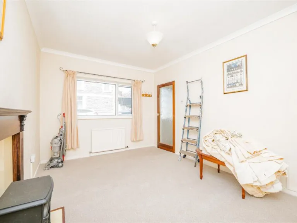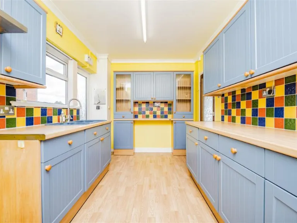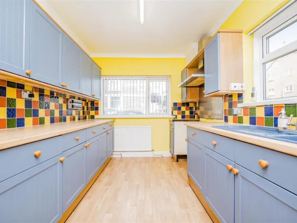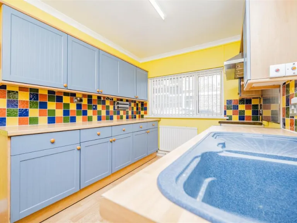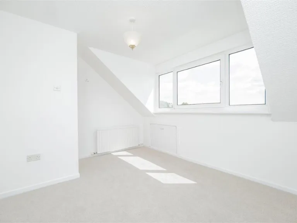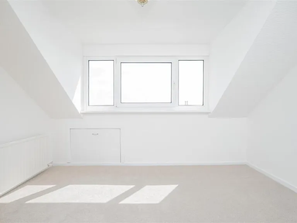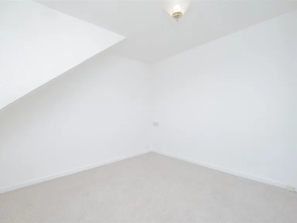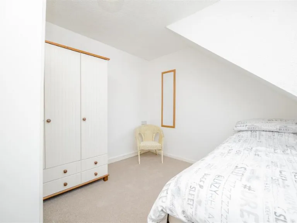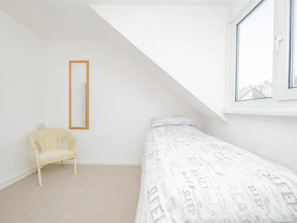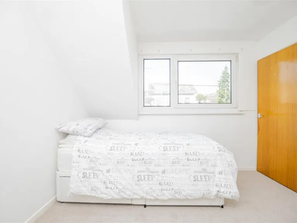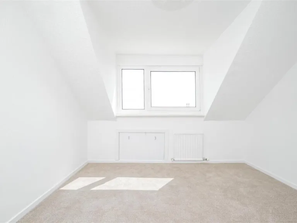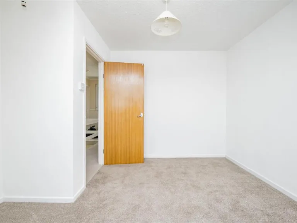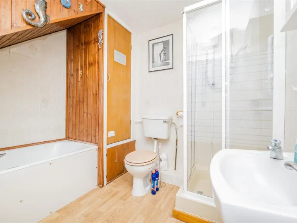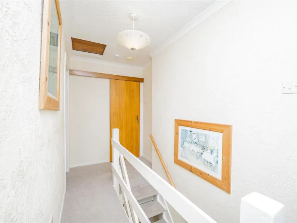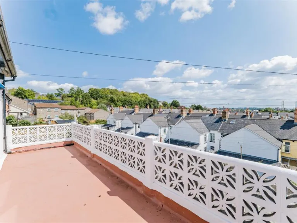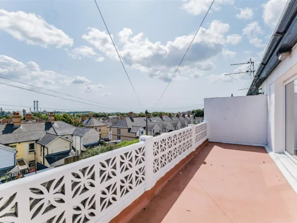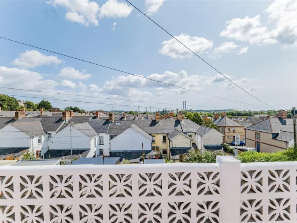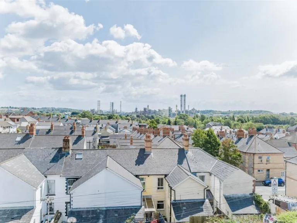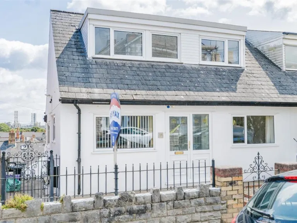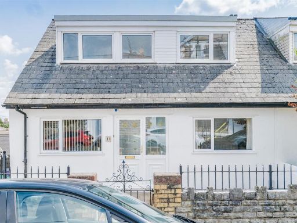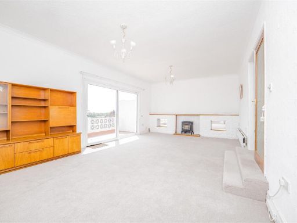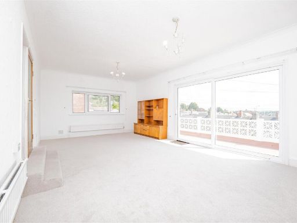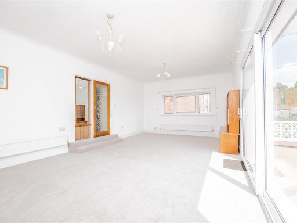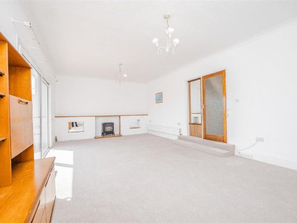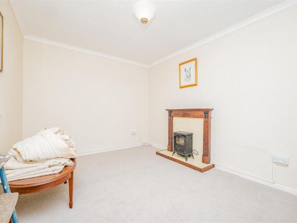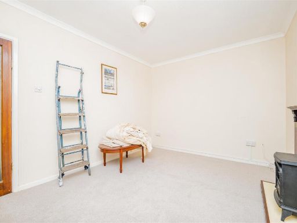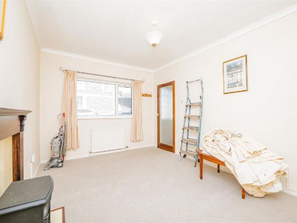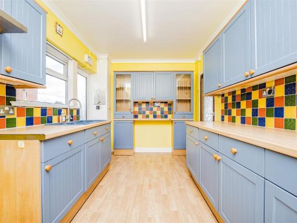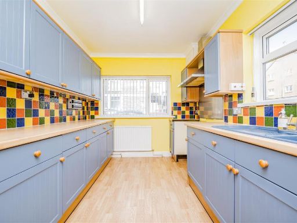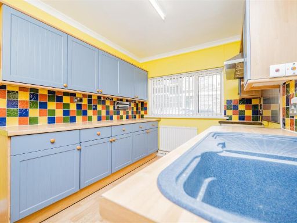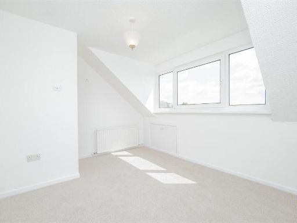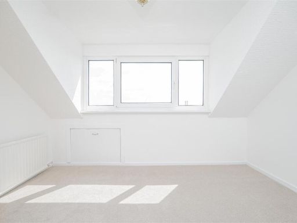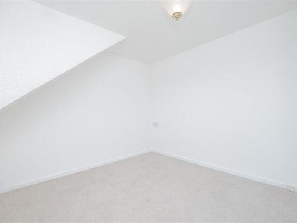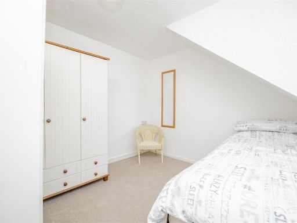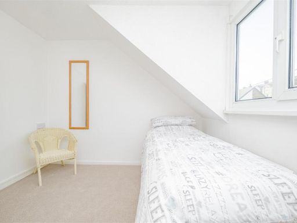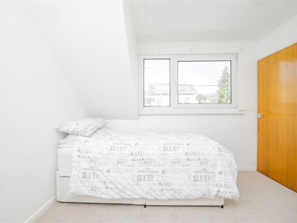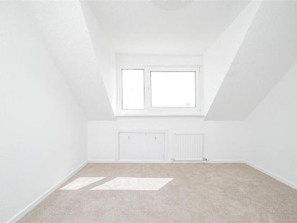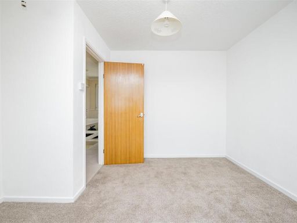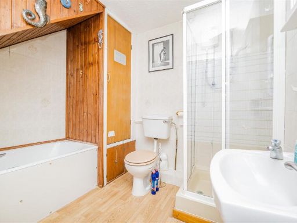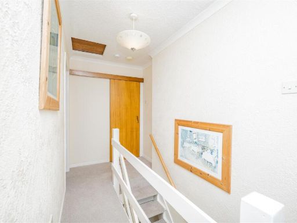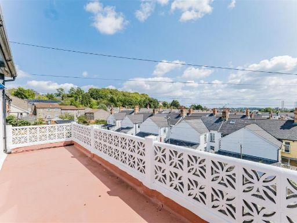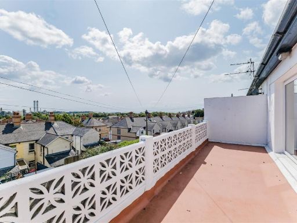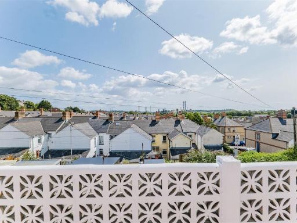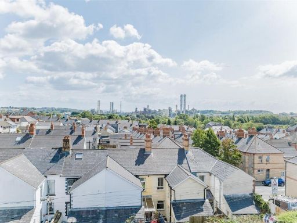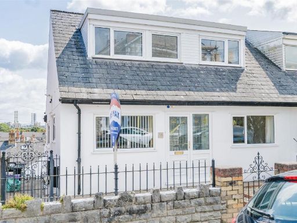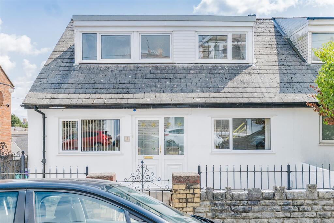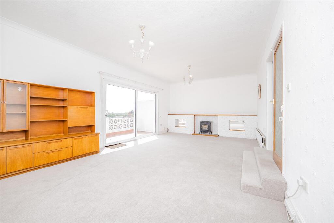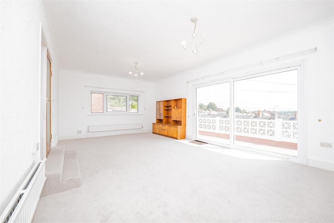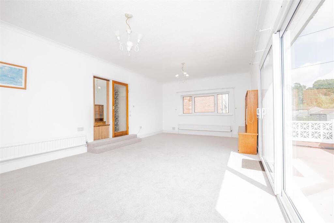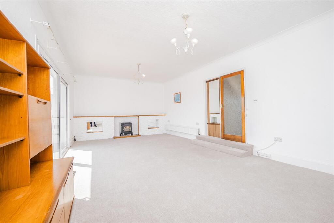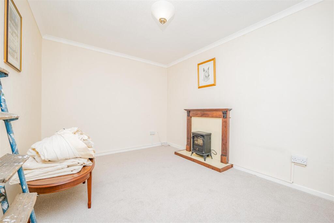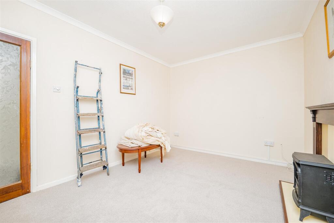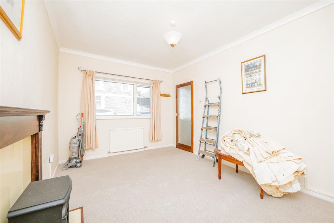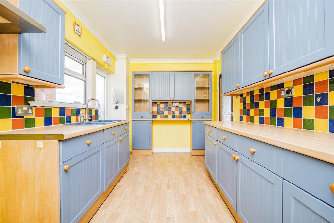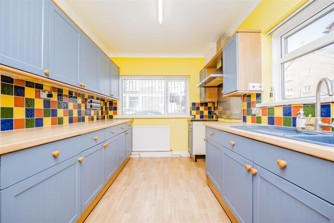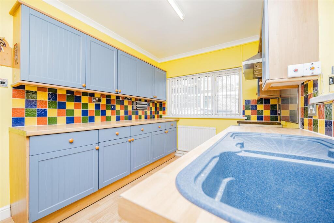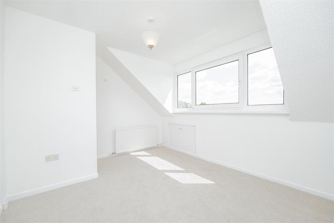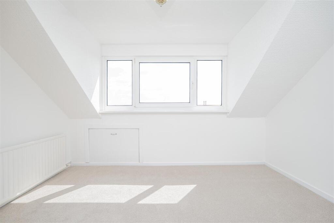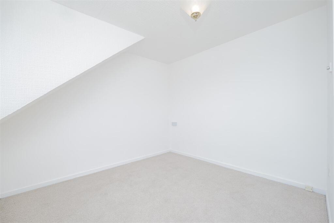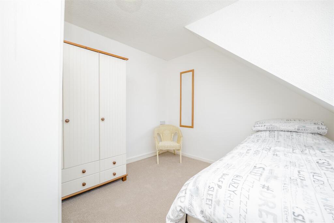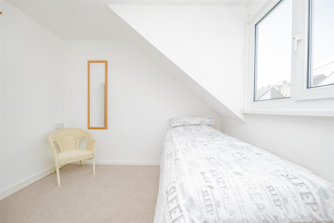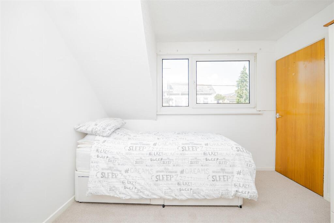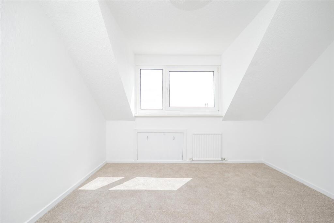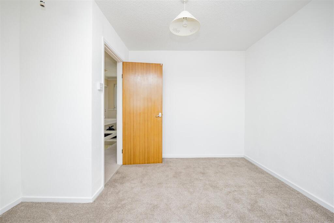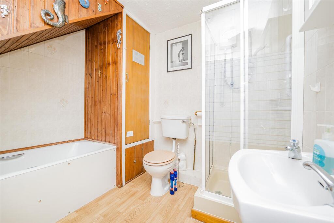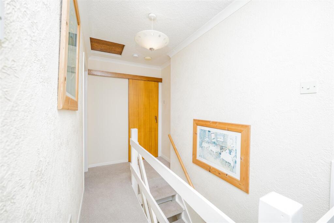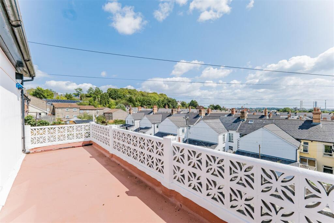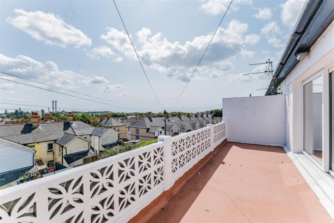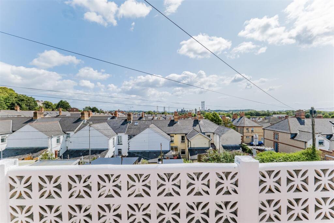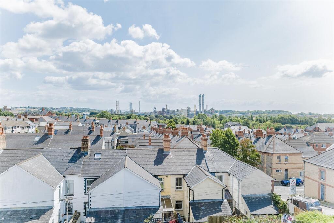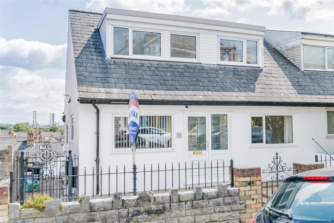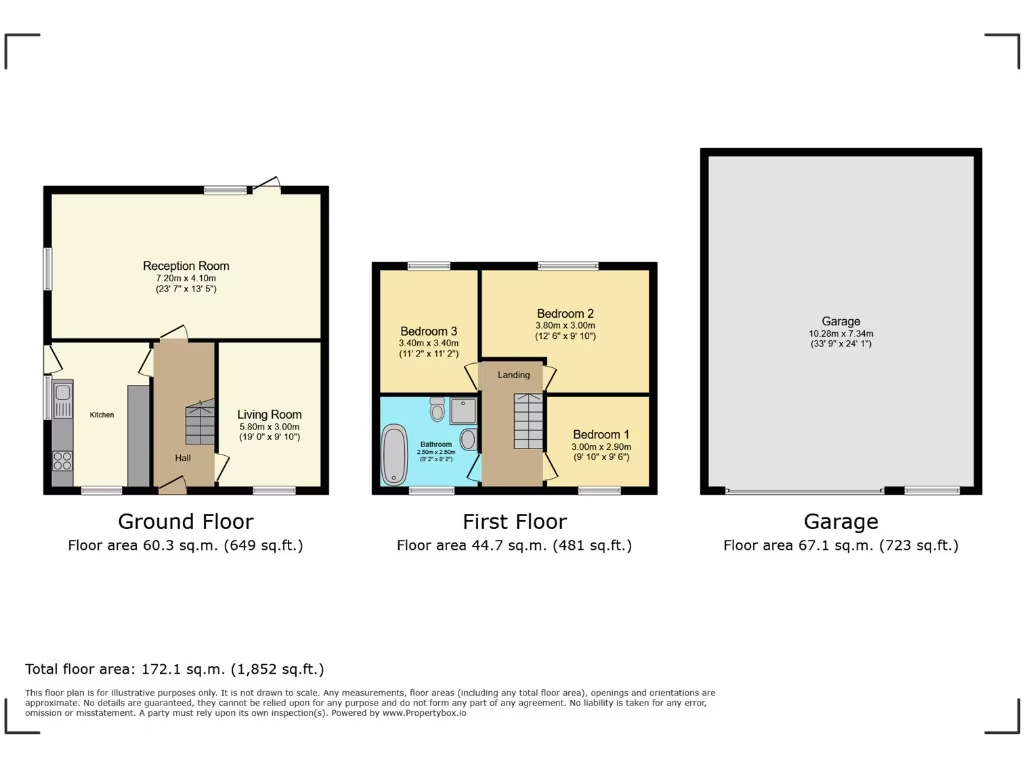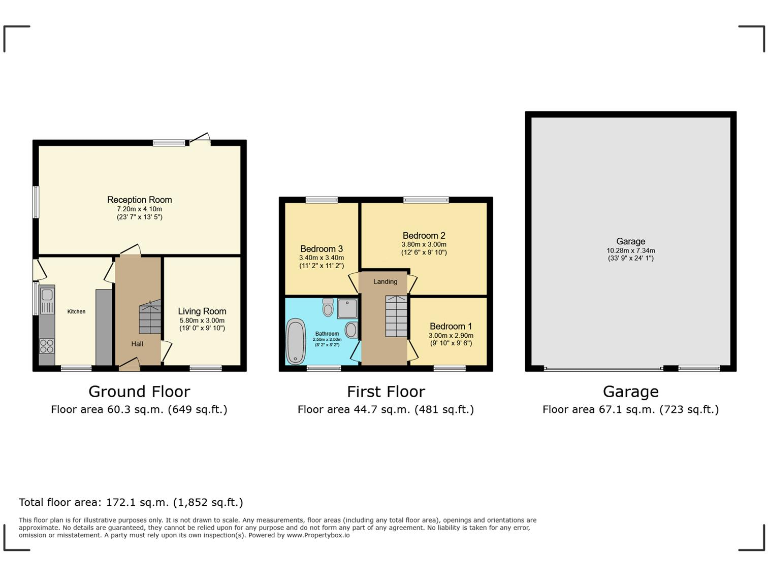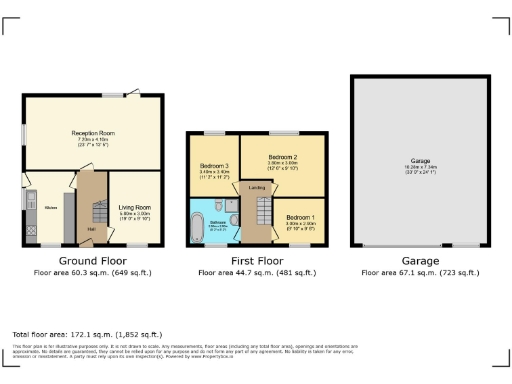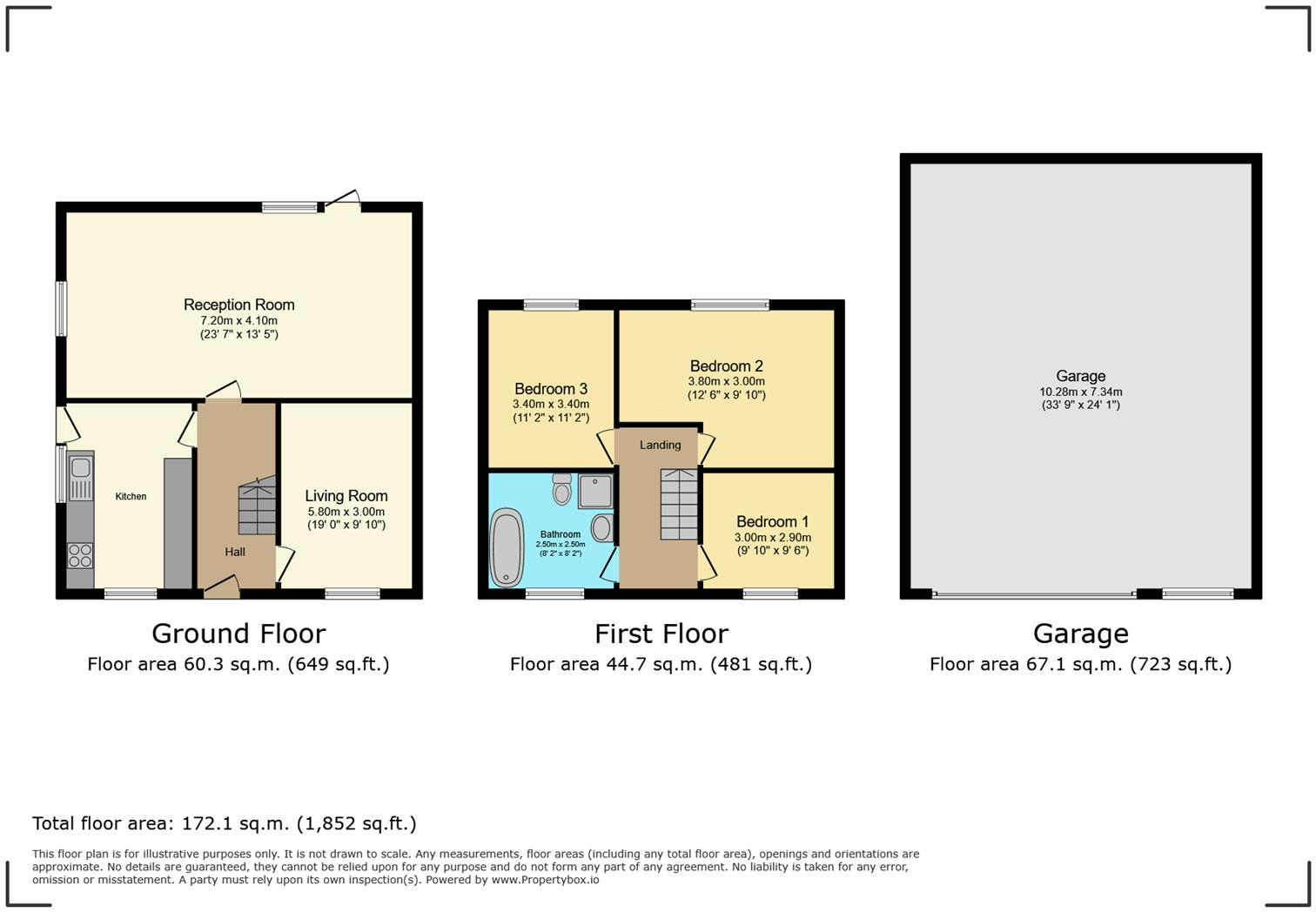Summary - 11 PONTYPRIDD STREET BARRY CF63 2HH
3 bed 1 bath Semi-Detached
Large living space with rare double garage and conversion potential.
- Large 1,852 sq ft interior with three spacious bedrooms
- Two generous reception rooms; bright rear room with patio doors
- Very large double garage with WC; potential for conversion
- Gated front garden, raised balcony garden and side access
- Modern fitted kitchen; neutral decor throughout
- Single family bathroom for three bedrooms
- EPC E; likely cavity walls without insulation (as built)
- Local area: high crime and very high deprivation indices
A spacious three-bedroom semi-detached home offering generous living space across an unusually large 1,852 sq ft footprint. The property is bright and neutrally presented throughout, with two large reception rooms, a modern fitted kitchen and patio doors leading to a raised balcony garden that suits indoor–outdoor family living. A gated front garden and side access add practicality for everyday use.
The standout feature is the very large double garage with private access and WC — rare for the area. It provides secure parking for multiple vehicles, extensive storage or workshop space and genuine potential for conversion to an annexe or home workspace subject to planning.
Practical information for buyers: the house is freehold with mains gas central heating, double glazing (unknown install date) and an EPC rating of E. It was built in the late 1960s–1970s and likely has cavity walls without fitted insulation. Council tax band D applies.
Important drawbacks: the property sits in an area with high crime and very high deprivation indices, which will be a material consideration for many buyers. The single main family bathroom serves three bedrooms. Some energy-improvement work (wall insulation, potential glazing or heating upgrades) may be beneficial if long-term running costs and comfort are priorities.
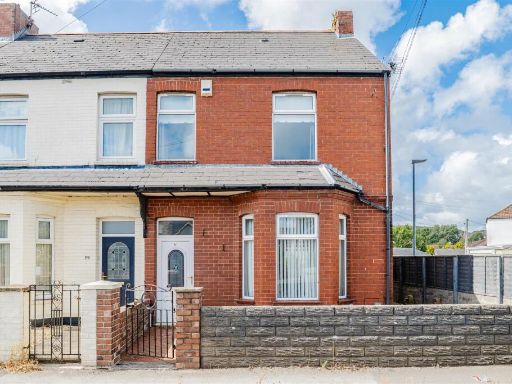 3 bedroom semi-detached house for sale in Coldbrook Road East, Barry, CF63 — £265,000 • 3 bed • 1 bath • 1307 ft²
3 bedroom semi-detached house for sale in Coldbrook Road East, Barry, CF63 — £265,000 • 3 bed • 1 bath • 1307 ft²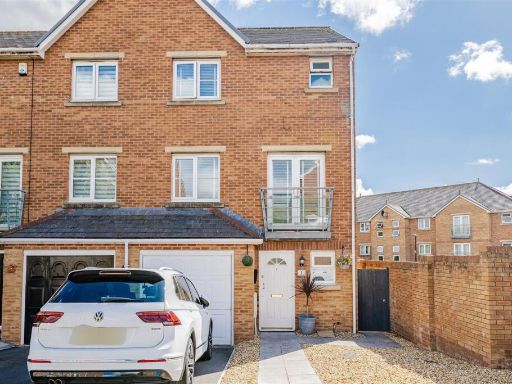 3 bedroom end of terrace house for sale in Clos Tyniad Glo, Barry, CF63 — £294,000 • 3 bed • 3 bath • 1086 ft²
3 bedroom end of terrace house for sale in Clos Tyniad Glo, Barry, CF63 — £294,000 • 3 bed • 3 bath • 1086 ft²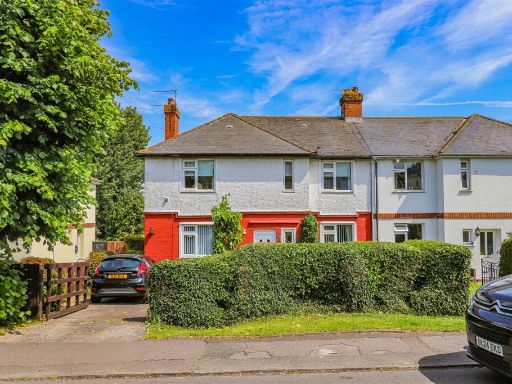 3 bedroom semi-detached house for sale in Caradoc Avenue, Barry, CF63 — £220,000 • 3 bed • 1 bath • 958 ft²
3 bedroom semi-detached house for sale in Caradoc Avenue, Barry, CF63 — £220,000 • 3 bed • 1 bath • 958 ft²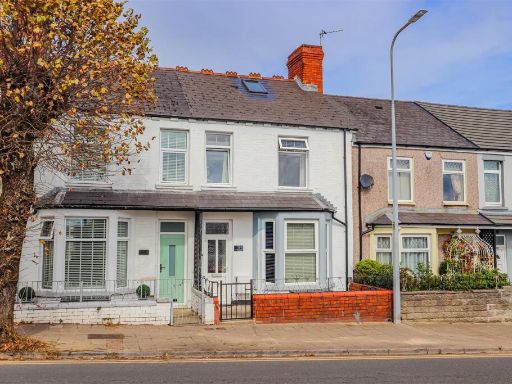 3 bedroom terraced house for sale in Barry Road, Barry, CF62 — £225,000 • 3 bed • 1 bath • 1320 ft²
3 bedroom terraced house for sale in Barry Road, Barry, CF62 — £225,000 • 3 bed • 1 bath • 1320 ft²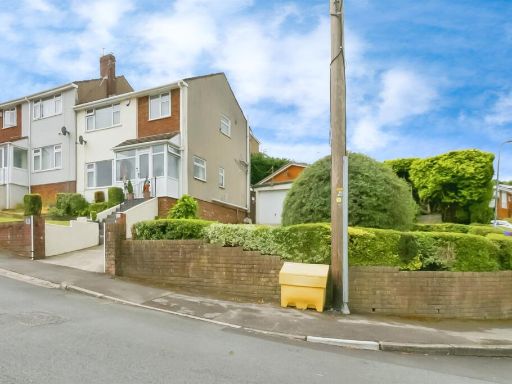 3 bedroom semi-detached house for sale in Orchard Drive, Barry, CF62 — £315,000 • 3 bed • 1 bath • 739 ft²
3 bedroom semi-detached house for sale in Orchard Drive, Barry, CF62 — £315,000 • 3 bed • 1 bath • 739 ft²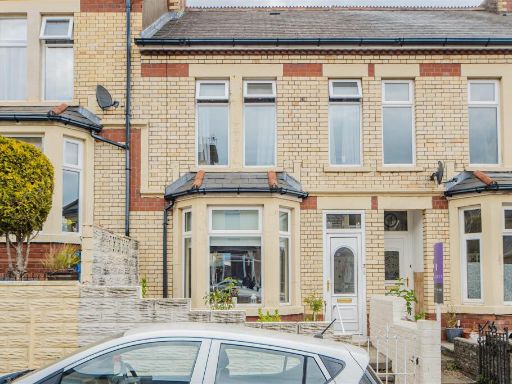 3 bedroom terraced house for sale in Burlington Street, Barry, CF63 — £200,000 • 3 bed • 1 bath • 832 ft²
3 bedroom terraced house for sale in Burlington Street, Barry, CF63 — £200,000 • 3 bed • 1 bath • 832 ft²