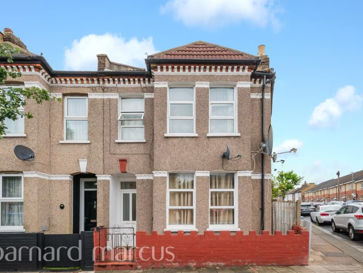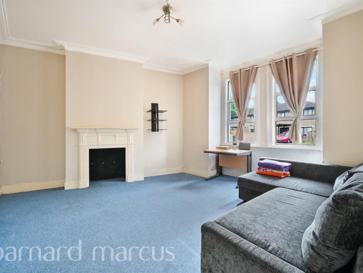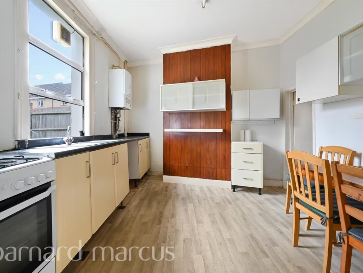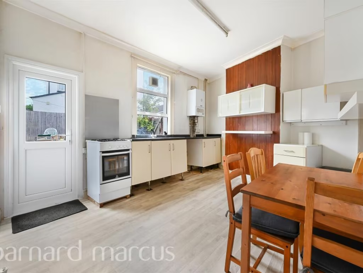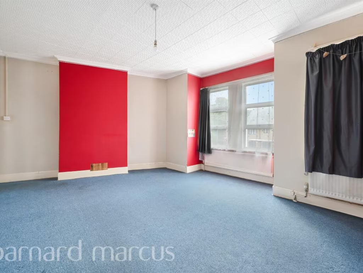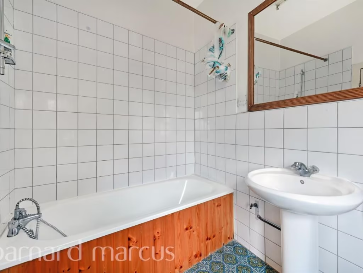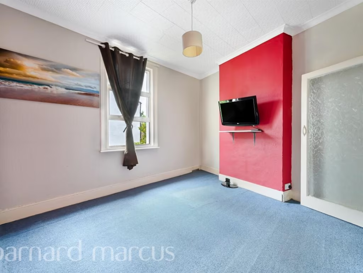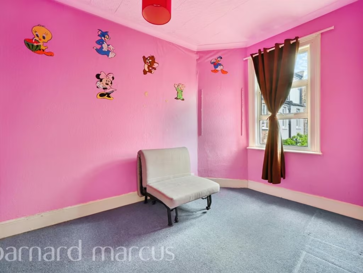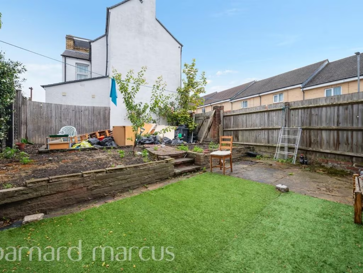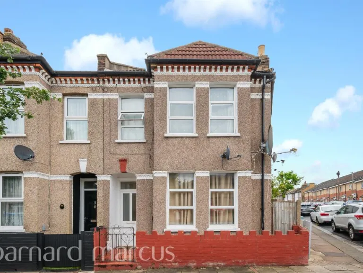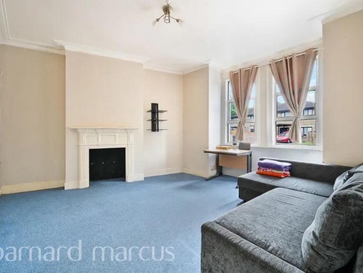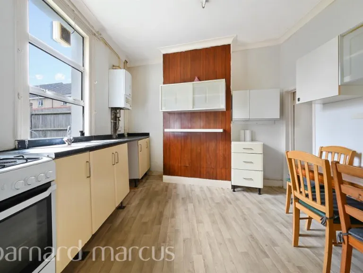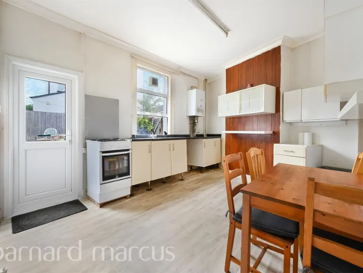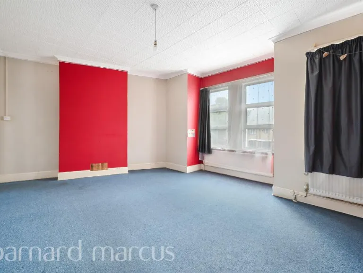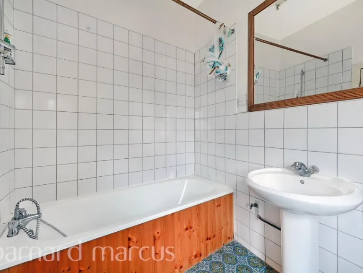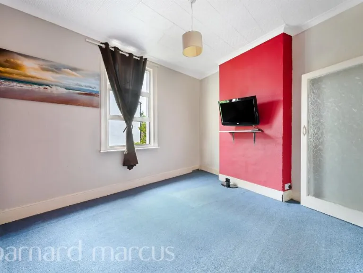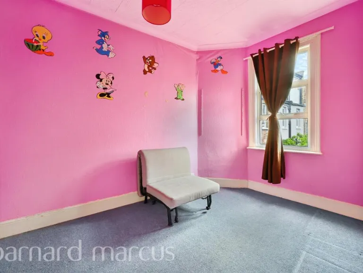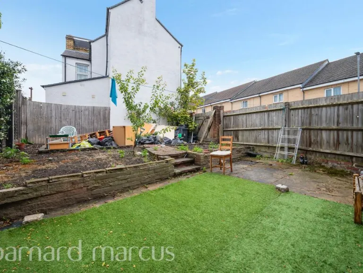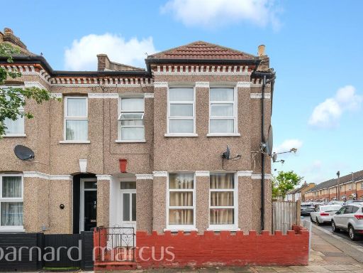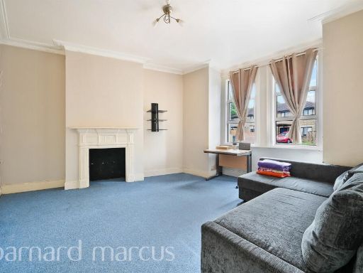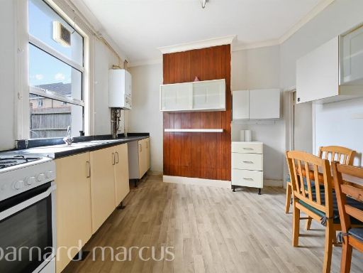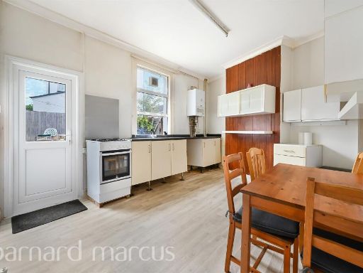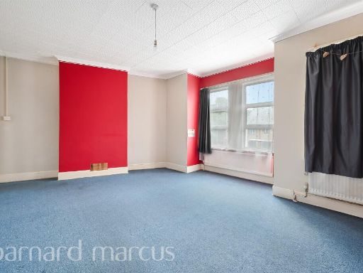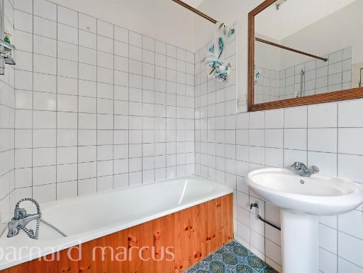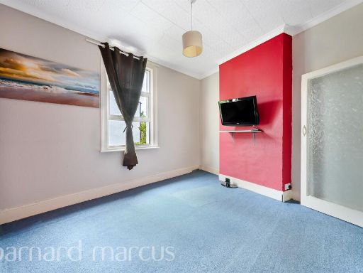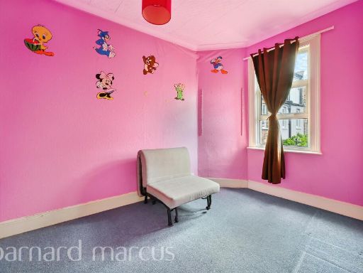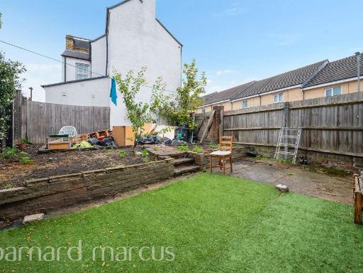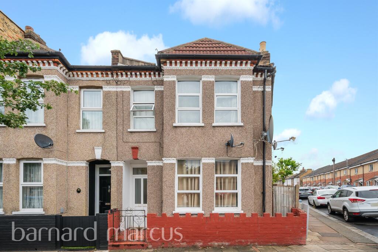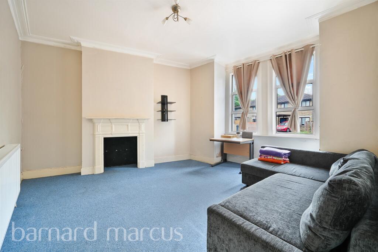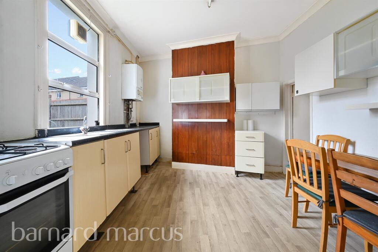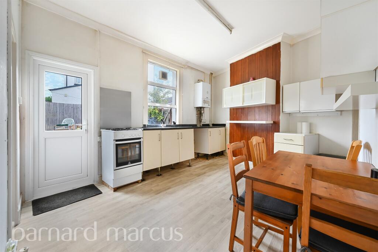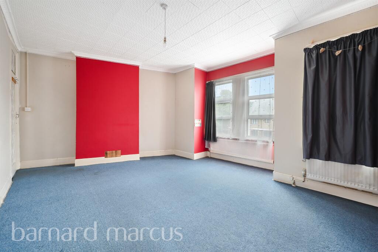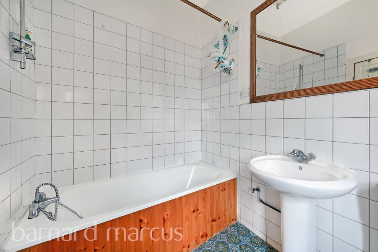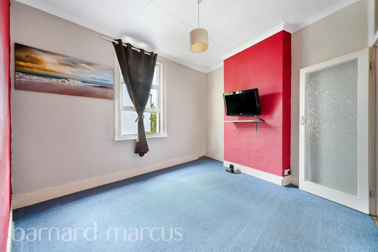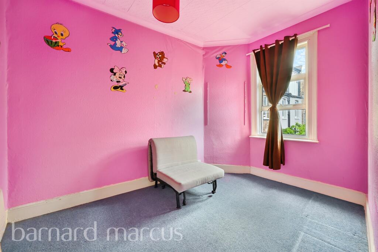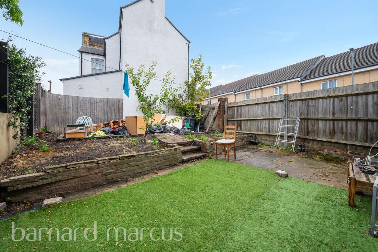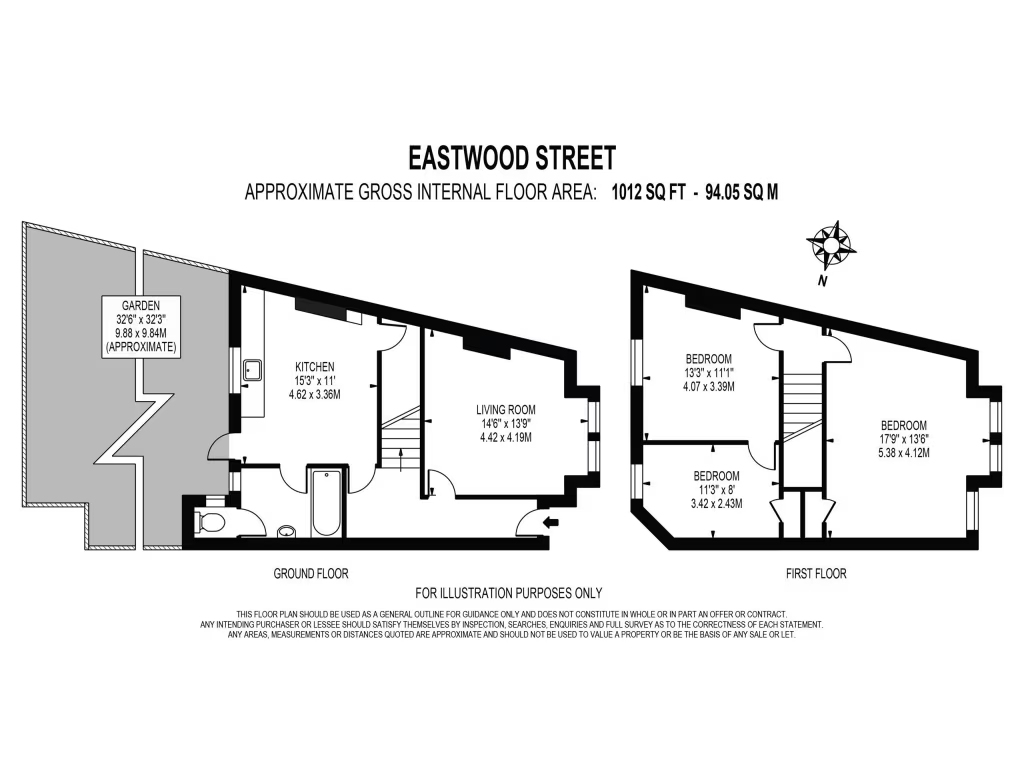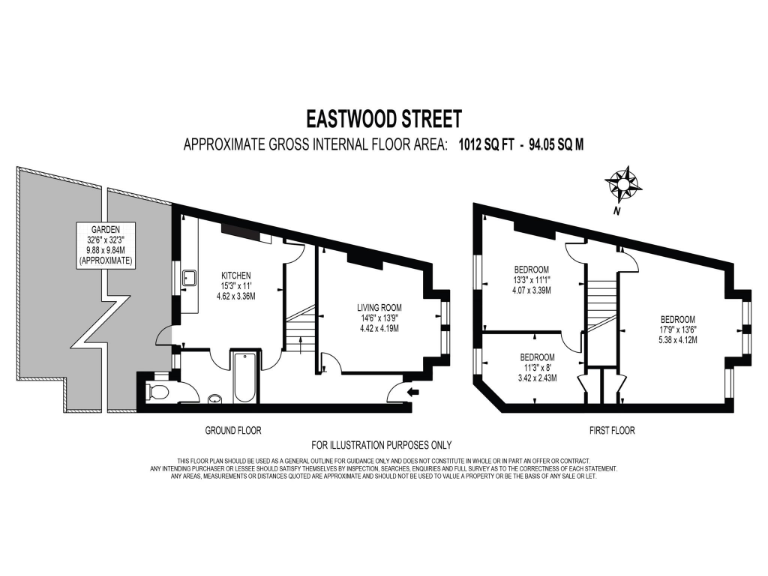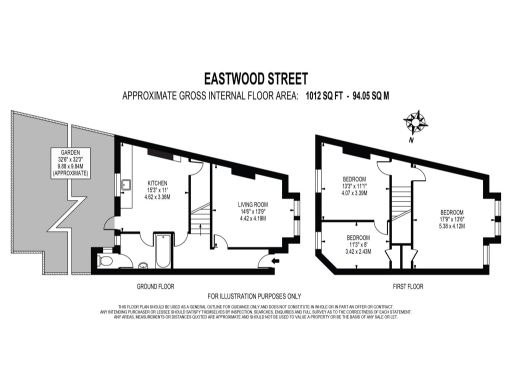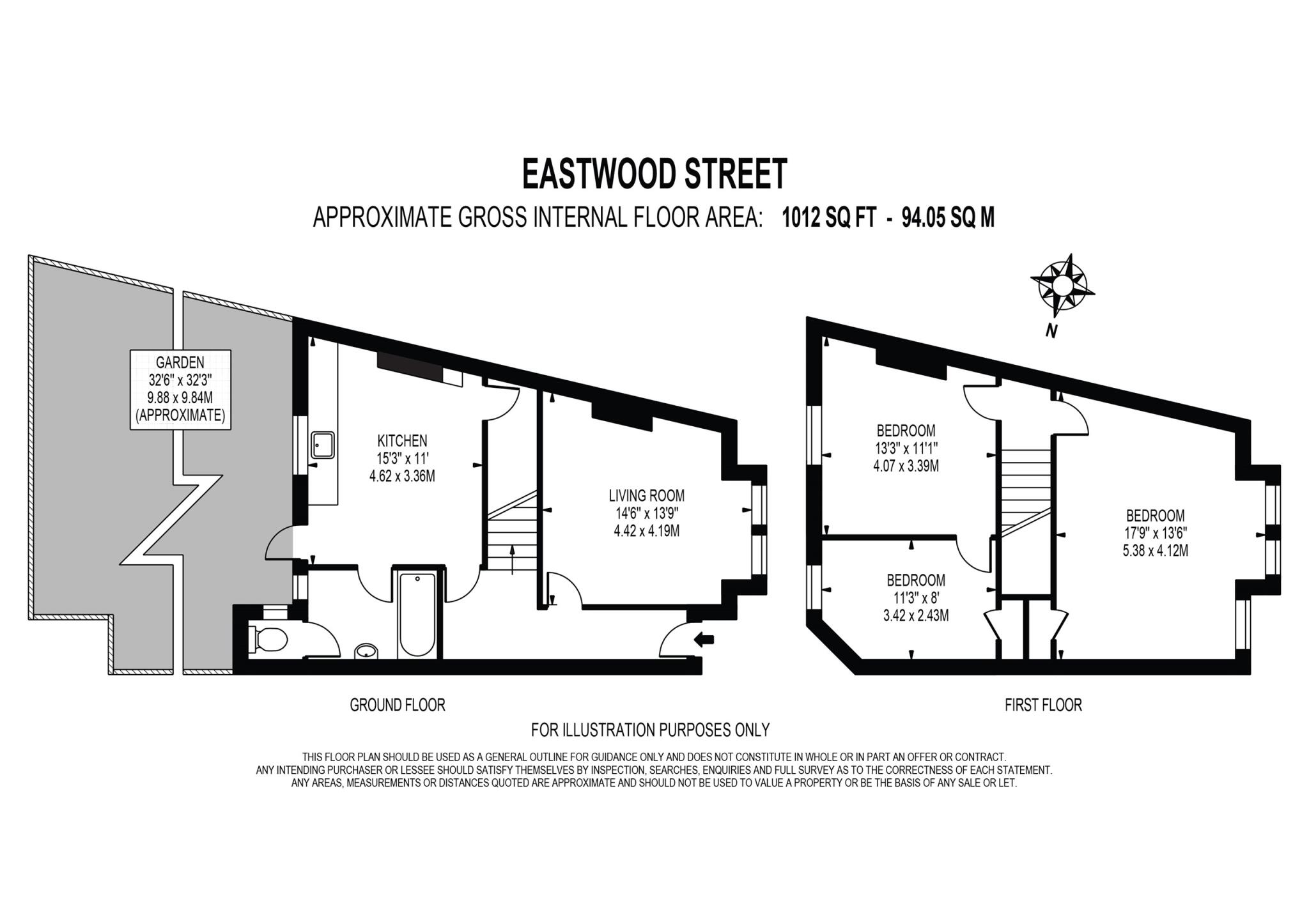Three double bedrooms and generous through reception room
Private rear garden with small but usable outdoor space
Off-street parking — uncommon for nearby terraces
Freehold, chain-free sale for faster completion
Around 1,012 sq ft of living space
Single bathroom only; may not suit larger families
Solid brick walls assumed uninsulated — energy upgrades recommended
Double glazing installed pre-2002; windows likely due for replacement
Set on a quiet, tree-lined Furzedown street, this freehold end-terrace offers three double bedrooms, a through reception and private rear garden — all arranged over two floors. At around 1,012 sq ft, the layout suits a growing family seeking nearby outstanding schools, or an investor targeting strong local rental demand. The property is chain-free and includes useful off-street parking, a rare find for the area.
The house retains period character: bay window, fireplace and high ceilings in the reception, and solid brick construction from the early 20th century. Practicalities are in place with mains gas central heating and double glazing already fitted, though the windows pre-date 2002. There’s immediate living space while improvements can increase comfort and value.
Buyers should note material points plainly: there is one bathroom and the solid brick walls are assumed to lack modern cavity insulation, so upgrading thermal performance would be advisable. The property will benefit from modernization and cosmetic updating throughout rather than being a move-in-perfect home. Council tax is moderate and flood risk is low.
This is a straightforward purchase for a family wanting proximity to top-rated schools and quick access to Streatham Common station (approximately 0.5 miles), or for a hands-on investor looking to add value through targeted works. The combination of space, location and off-street parking gives clear scope to improve both comfort and resale or rental yield.
