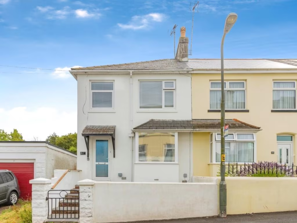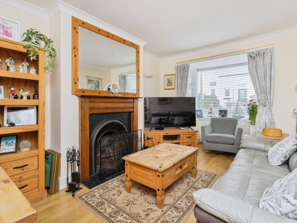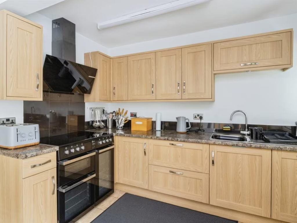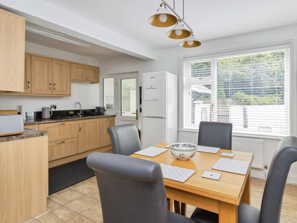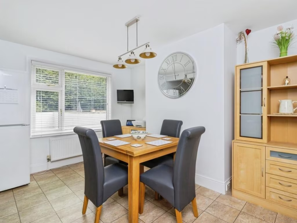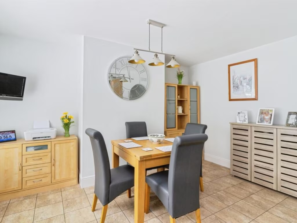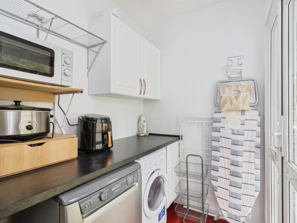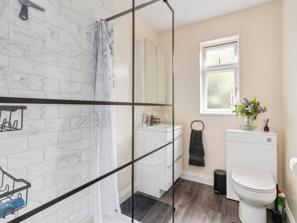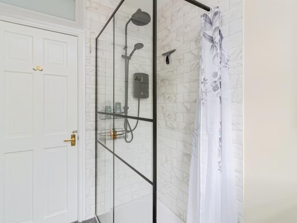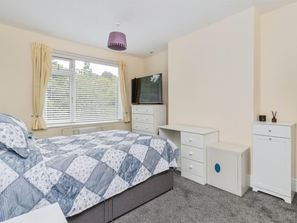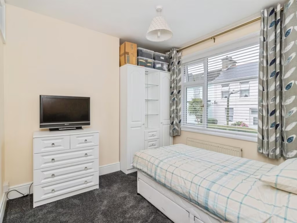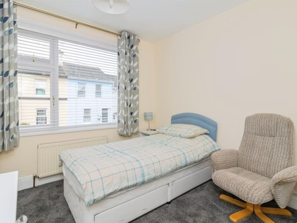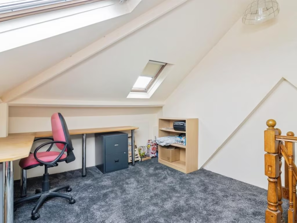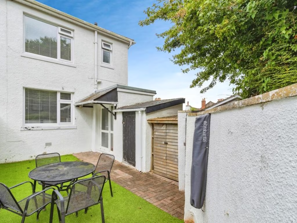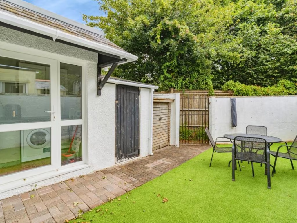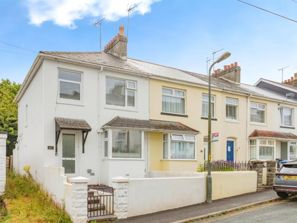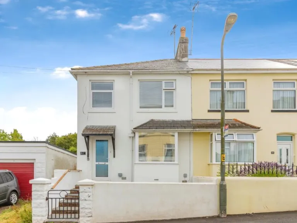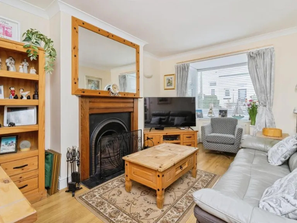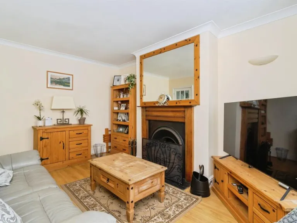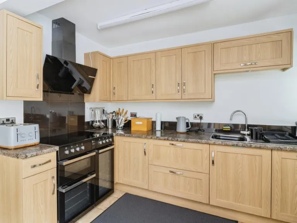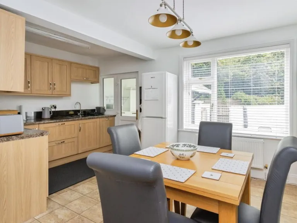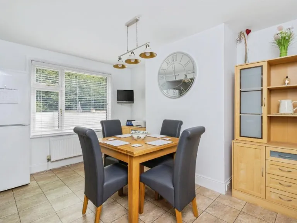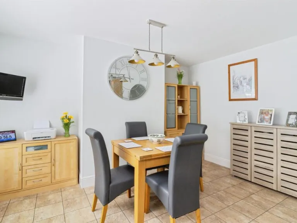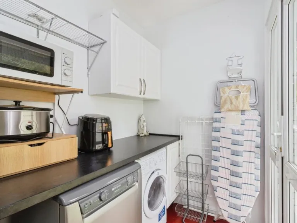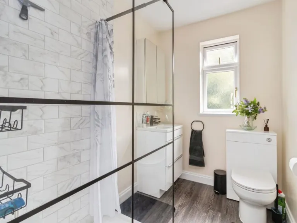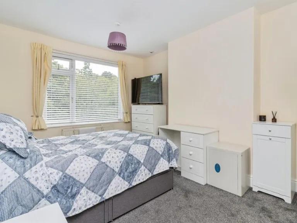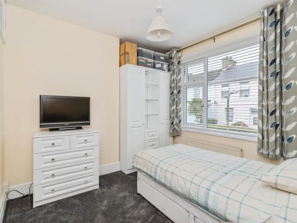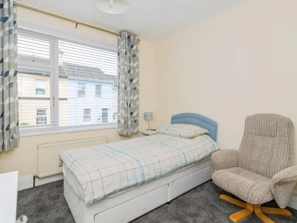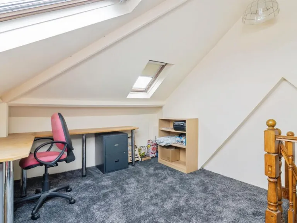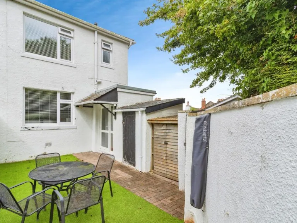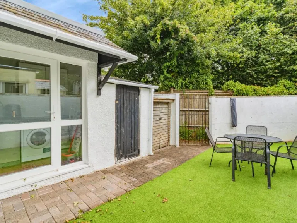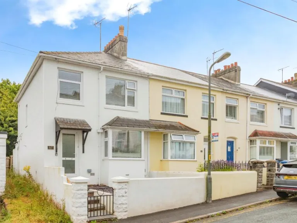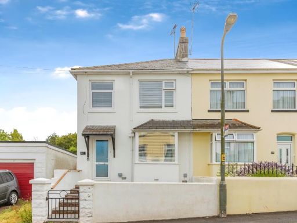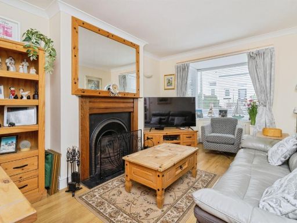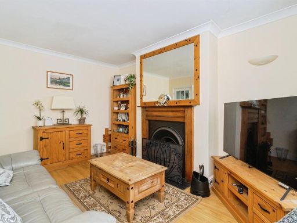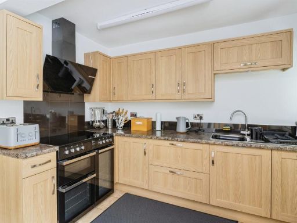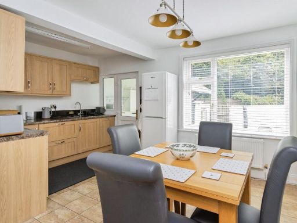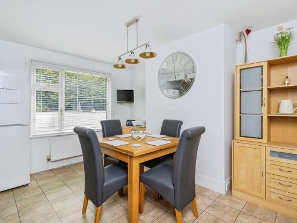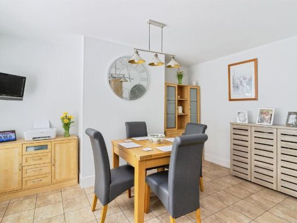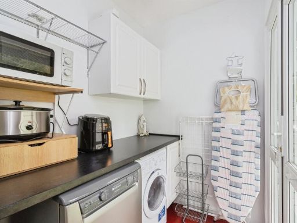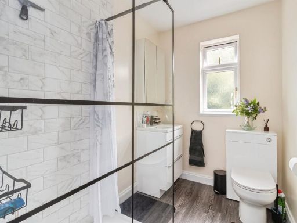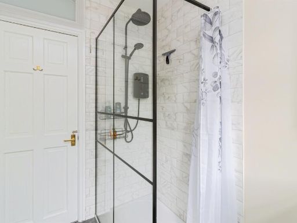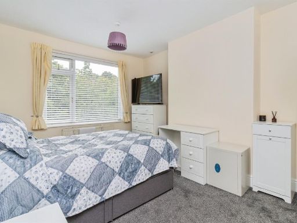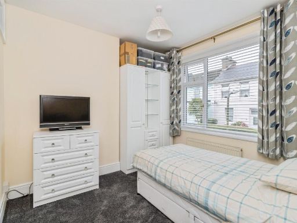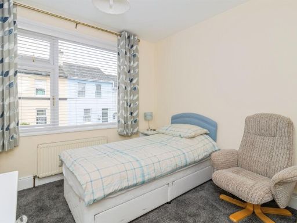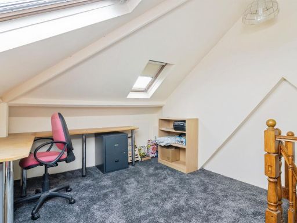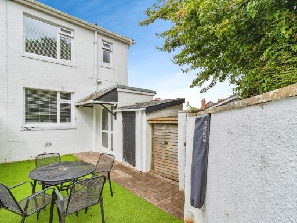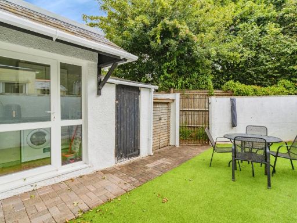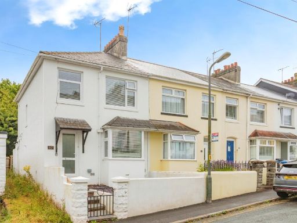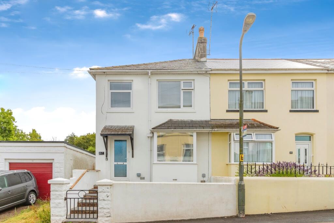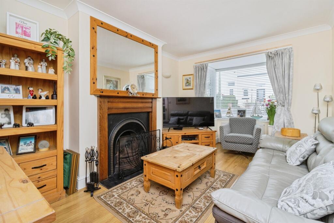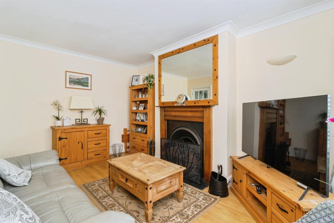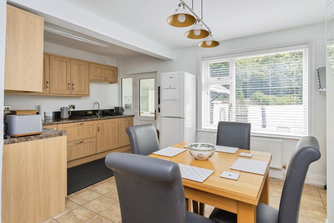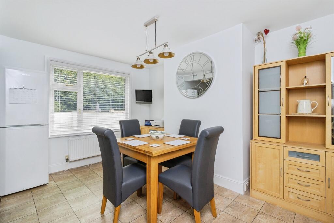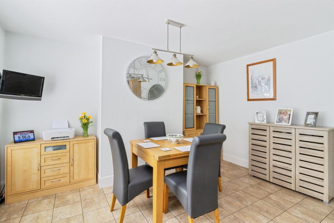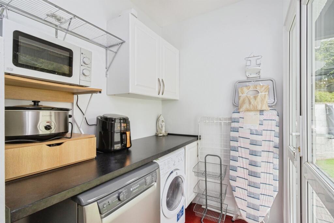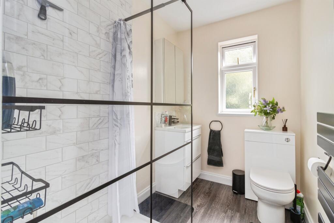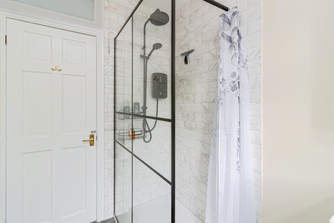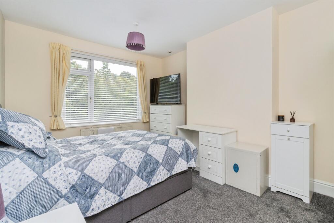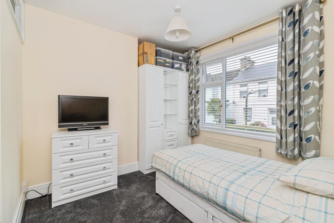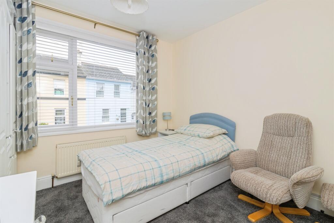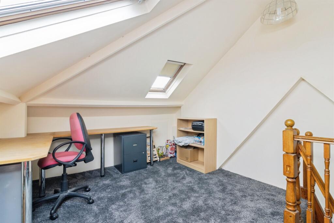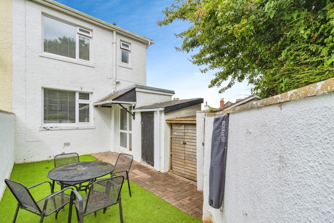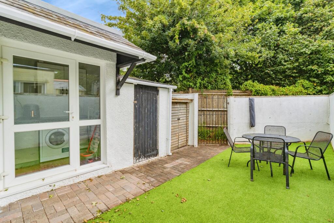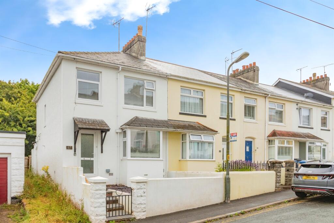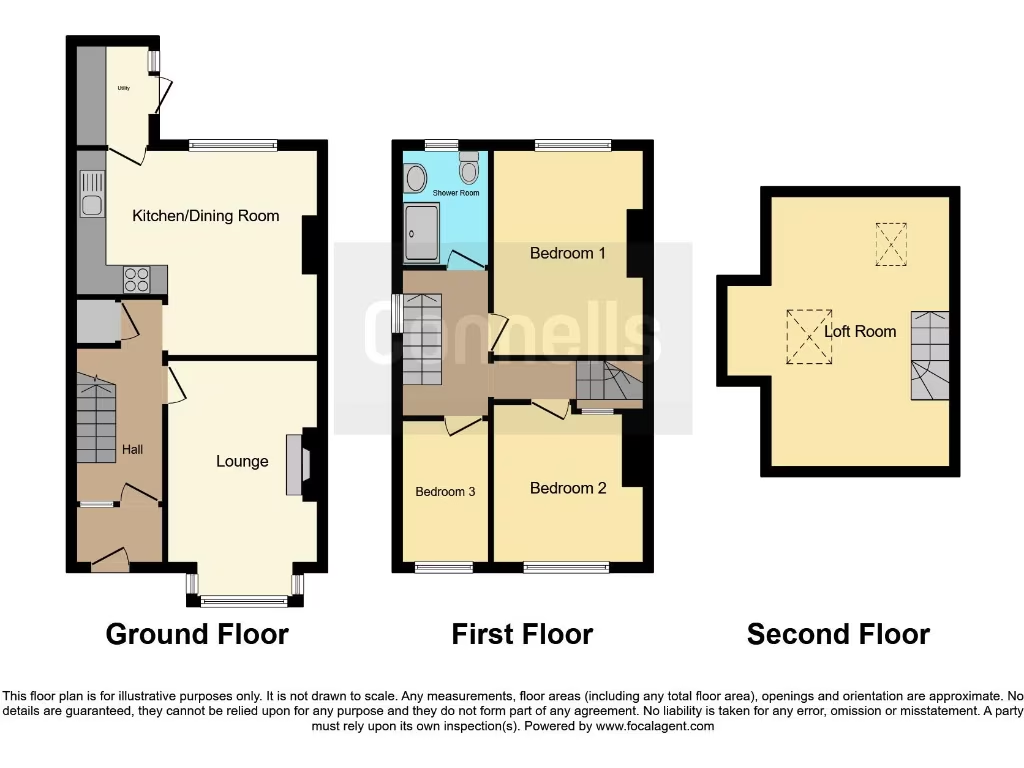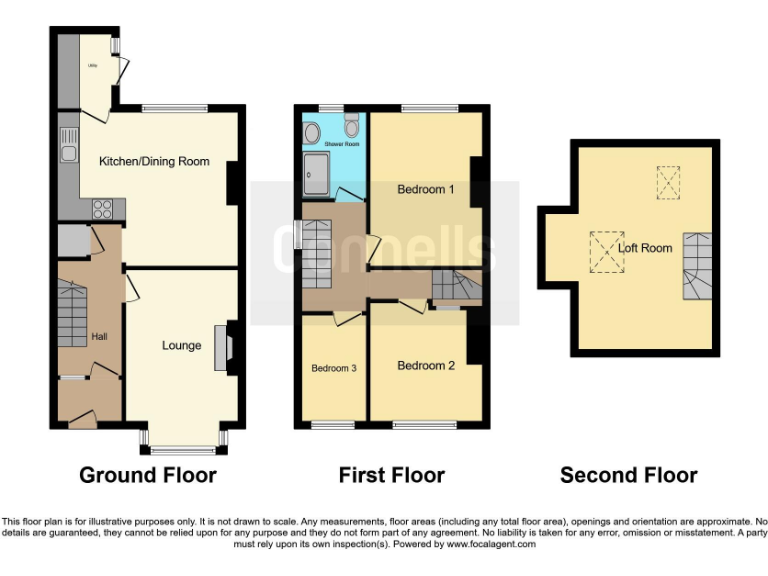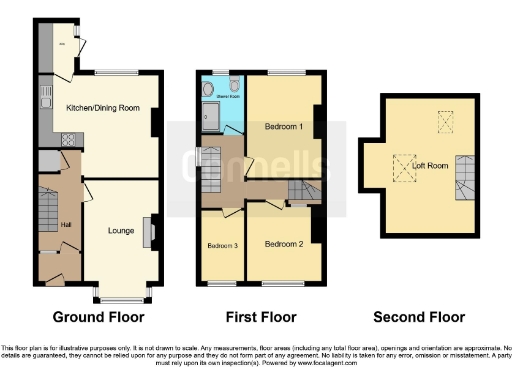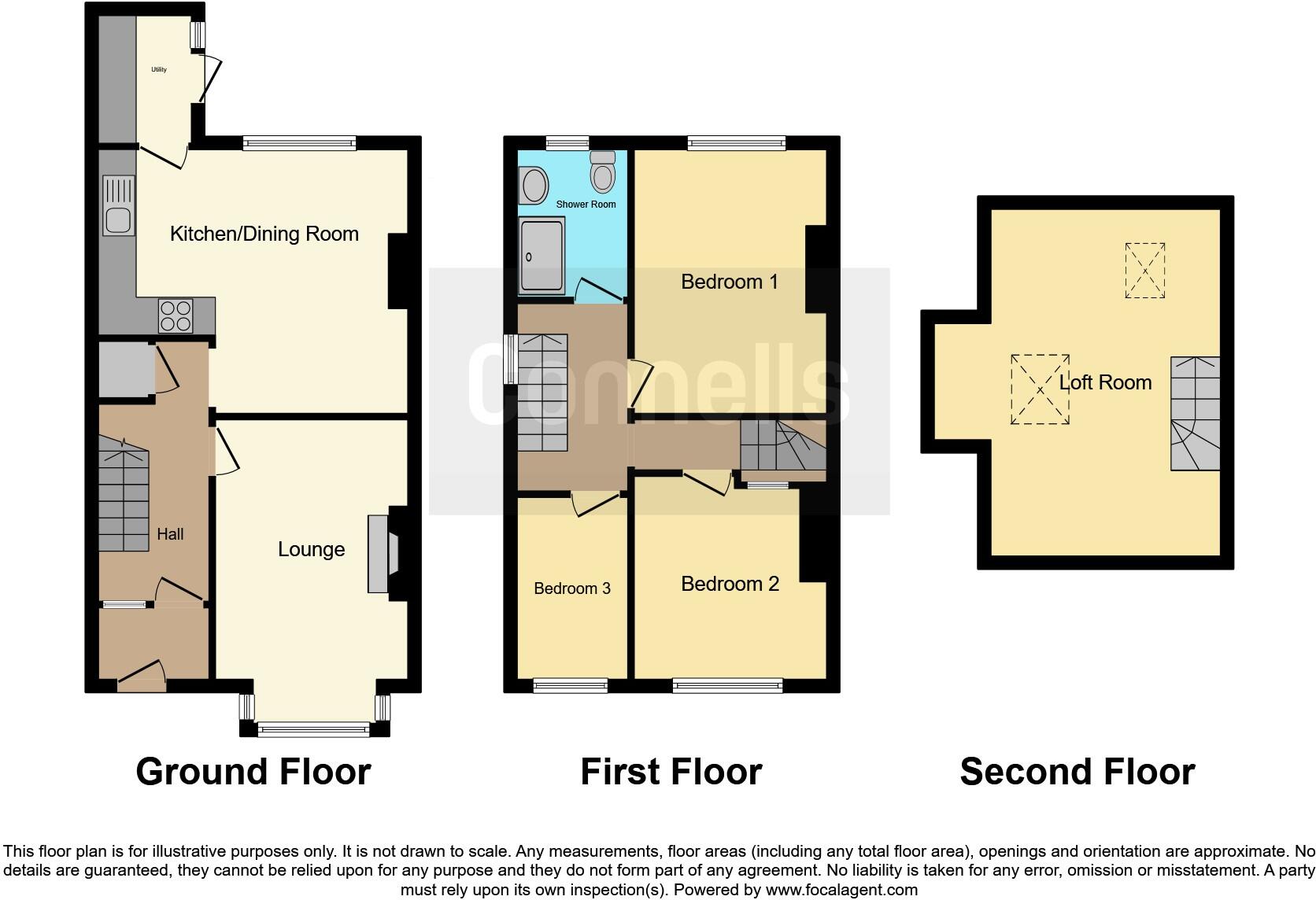Summary - 67 HARTOP ROAD TORQUAY TQ1 4QJ
3 bed 1 bath End of Terrace
- Three bedrooms plus converted loft room for office or guest use
- Attached garage and driveway provide off-road parking
- Double glazing installed post-2002; mains gas heating with boiler
- Small rear garden and low-maintenance plot
- Single family bathroom; bedrooms are modest in size
- Cavity walls likely uninsulated; potential energy upgrade required
- Located in a deprived area with average local crime levels
- Freehold tenure and relatively low council tax costs
A practical three-bedroom end-terraced home on Hartop Road offering flexible family space and useful outbuildings. The house benefits from a converted loft room, separate utility and an attached garage with driveway parking — useful in a town location. Internally the property is presented with contemporary fittings and double glazing installed after 2002, so heating and glazing are relatively up to date.
The plot is compact with a small front garden and a low-maintenance rear garden — easy to manage for first-time buyers or busy households. Broadband and mobile signal are strong here, and local primary and secondary schools with good Ofsted ratings are within reach. The property is freehold and council tax is described as inexpensive, which helps running costs.
There are practical downsides to note: the house sits in an area with higher deprivation metrics and average local crime levels. The walls are cavity as built with no known added insulation, so heating efficiency could be improved. Accommodation is compact (single bathroom, modest bedroom sizes) and the plot is small, which limits outdoor scope. Buyers seeking larger gardens or extensive open-plan living may find this restrictive.
Overall this property suits first-time buyers or investors seeking a tidy, ready-to-live-in home with potential to increase energy performance and personalise finishes. It offers immediate convenience and modest running costs, but anyone wanting larger rooms or gardens should consider the size constraints carefully.
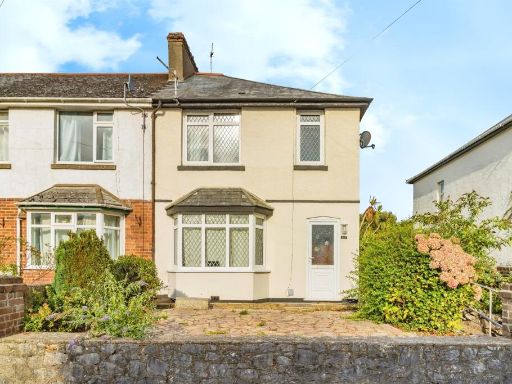 3 bedroom end of terrace house for sale in Hartop Road, Torquay, TQ1 — £240,000 • 3 bed • 1 bath • 958 ft²
3 bedroom end of terrace house for sale in Hartop Road, Torquay, TQ1 — £240,000 • 3 bed • 1 bath • 958 ft²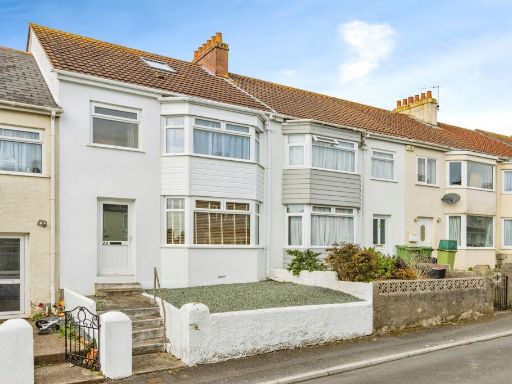 3 bedroom terraced house for sale in First Avenue, Torquay, TQ1 — £250,000 • 3 bed • 1 bath • 1174 ft²
3 bedroom terraced house for sale in First Avenue, Torquay, TQ1 — £250,000 • 3 bed • 1 bath • 1174 ft²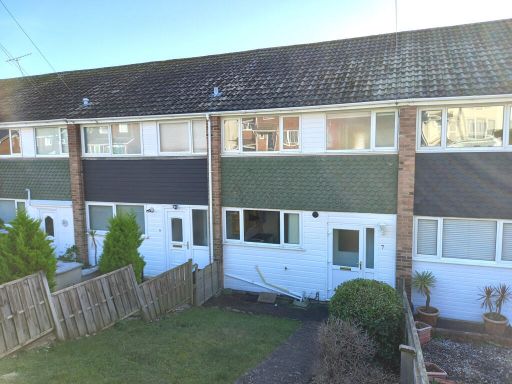 4 bedroom terraced house for sale in Burleigh Road, Torquay, TQ2 — £170,000 • 4 bed • 1 bath • 778 ft²
4 bedroom terraced house for sale in Burleigh Road, Torquay, TQ2 — £170,000 • 4 bed • 1 bath • 778 ft²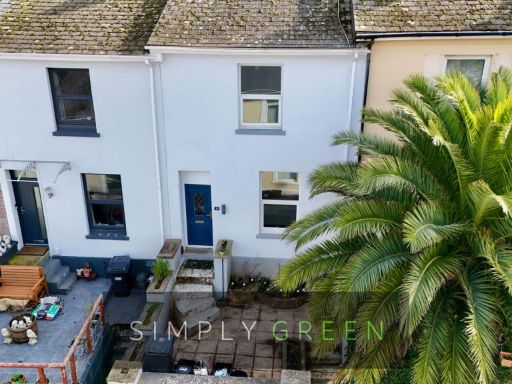 3 bedroom terraced house for sale in Warberry Road West, Torquay, TQ1 1NT, TQ1 — £200,000 • 3 bed • 1 bath • 1033 ft²
3 bedroom terraced house for sale in Warberry Road West, Torquay, TQ1 1NT, TQ1 — £200,000 • 3 bed • 1 bath • 1033 ft²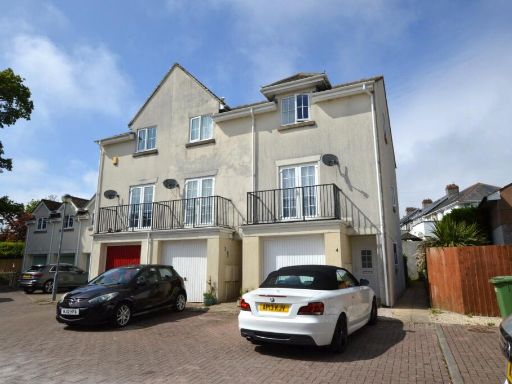 3 bedroom terraced house for sale in Bronshill Mews, Torquay, Devon, TQ1 — £235,000 • 3 bed • 2 bath • 850 ft²
3 bedroom terraced house for sale in Bronshill Mews, Torquay, Devon, TQ1 — £235,000 • 3 bed • 2 bath • 850 ft²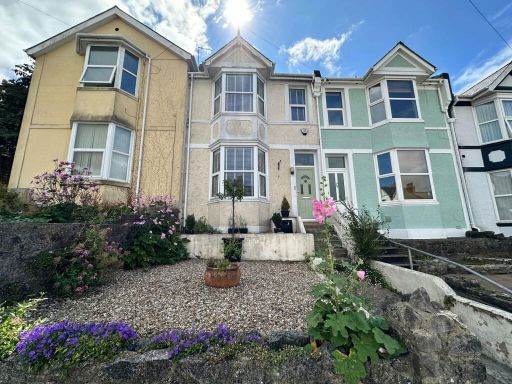 3 bedroom semi-detached house for sale in Forest Road, Torquay, TQ1 4JY, TQ1 — £250,000 • 3 bed • 1 bath • 1025 ft²
3 bedroom semi-detached house for sale in Forest Road, Torquay, TQ1 4JY, TQ1 — £250,000 • 3 bed • 1 bath • 1025 ft²