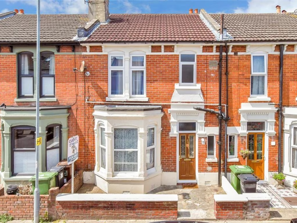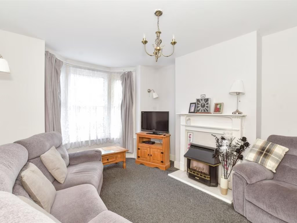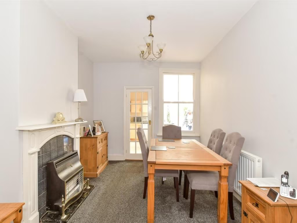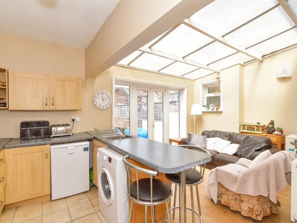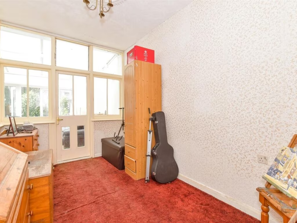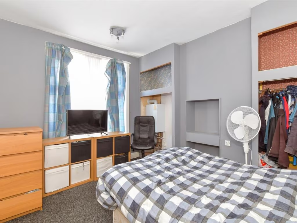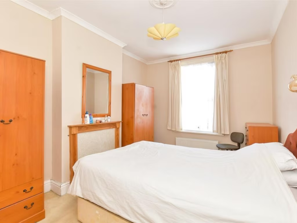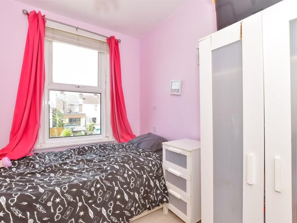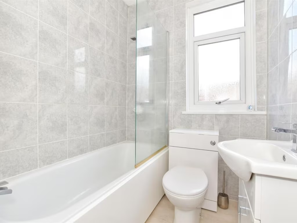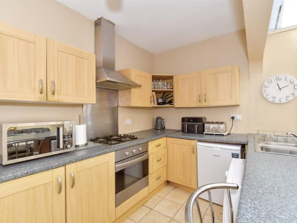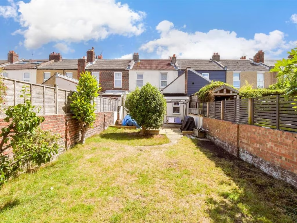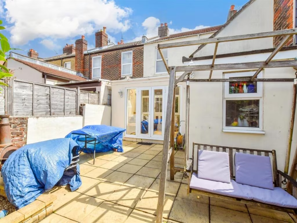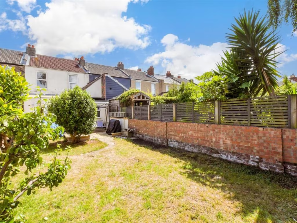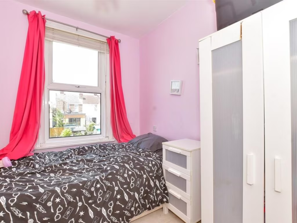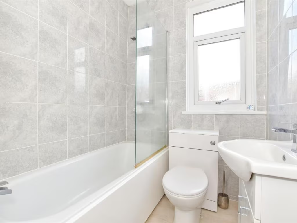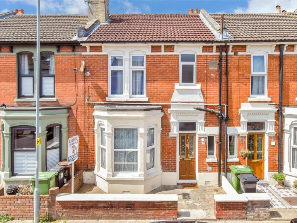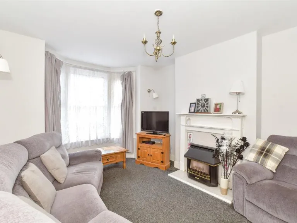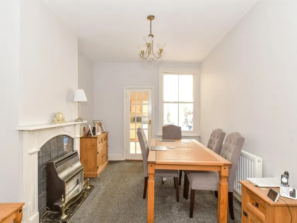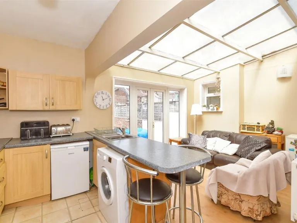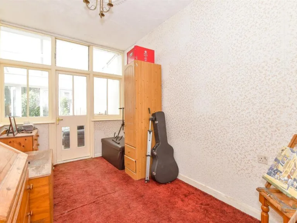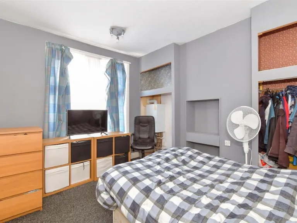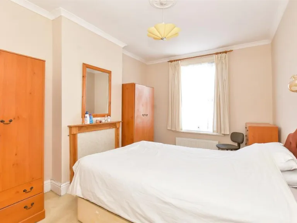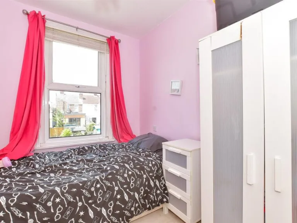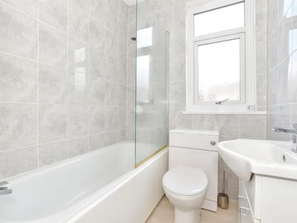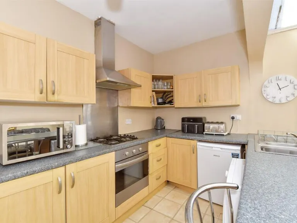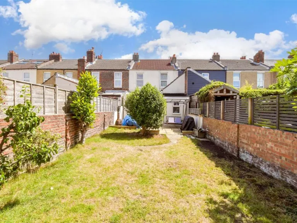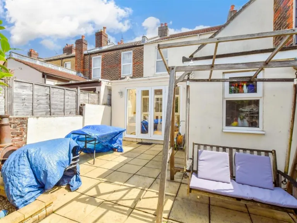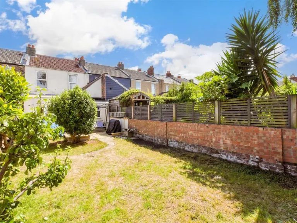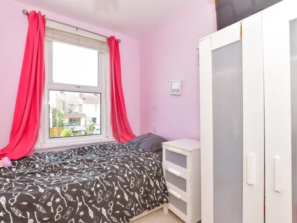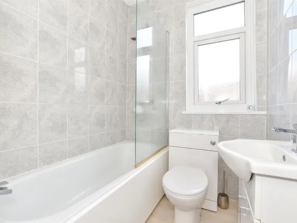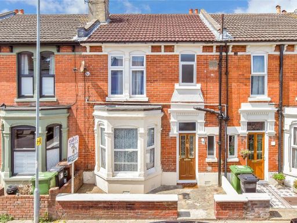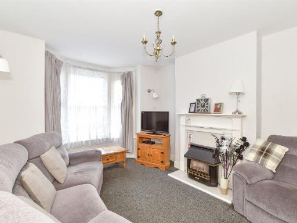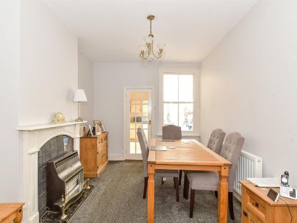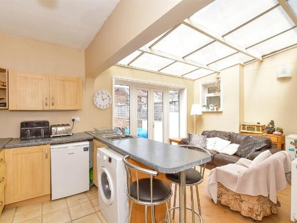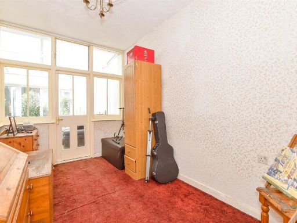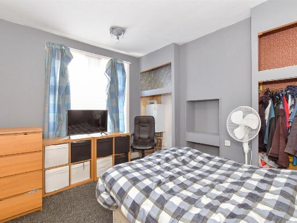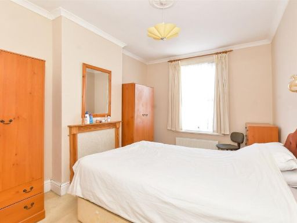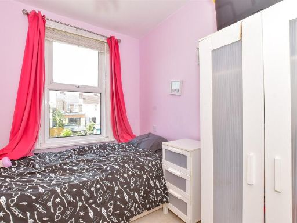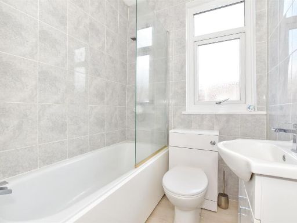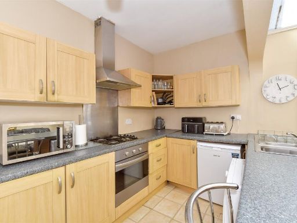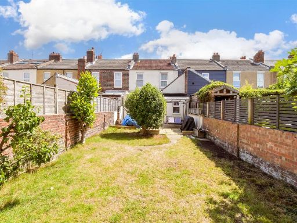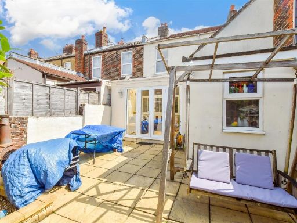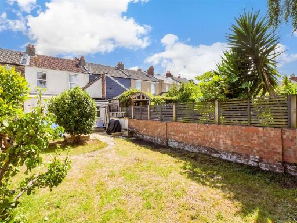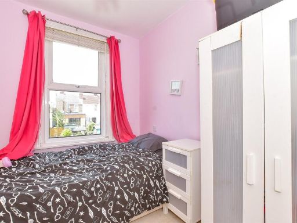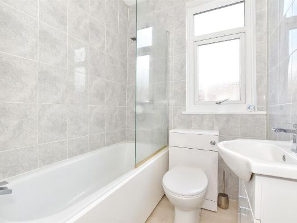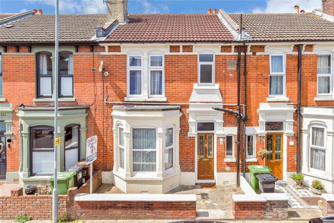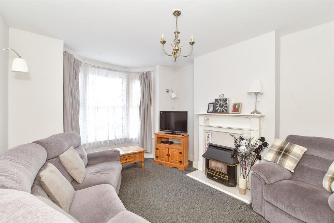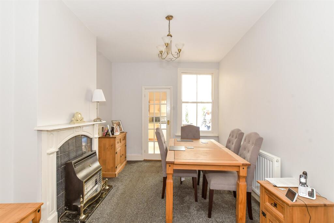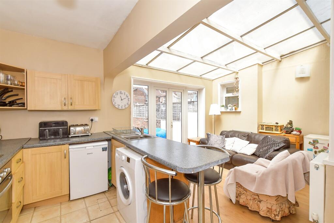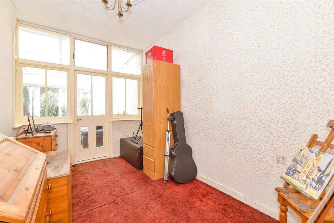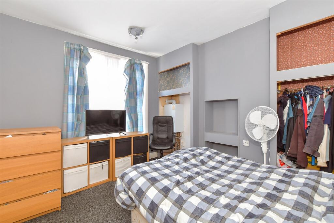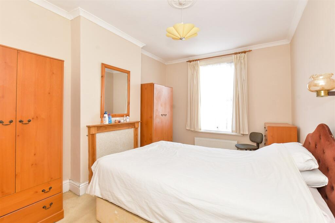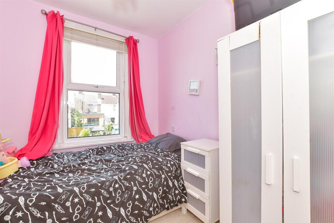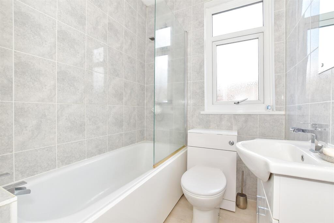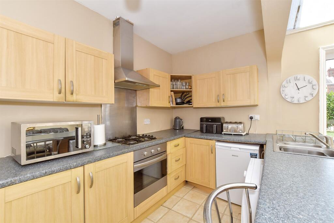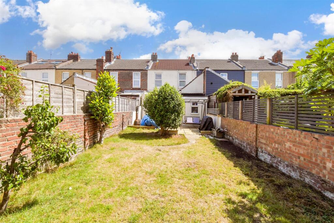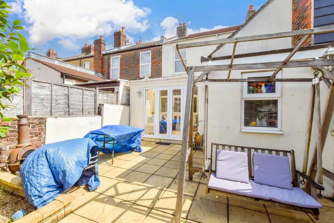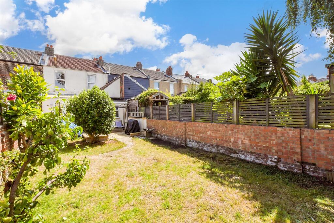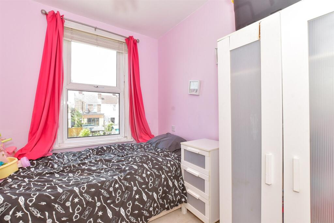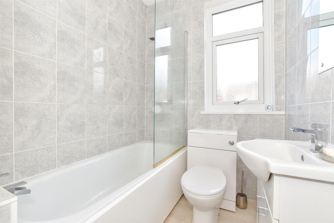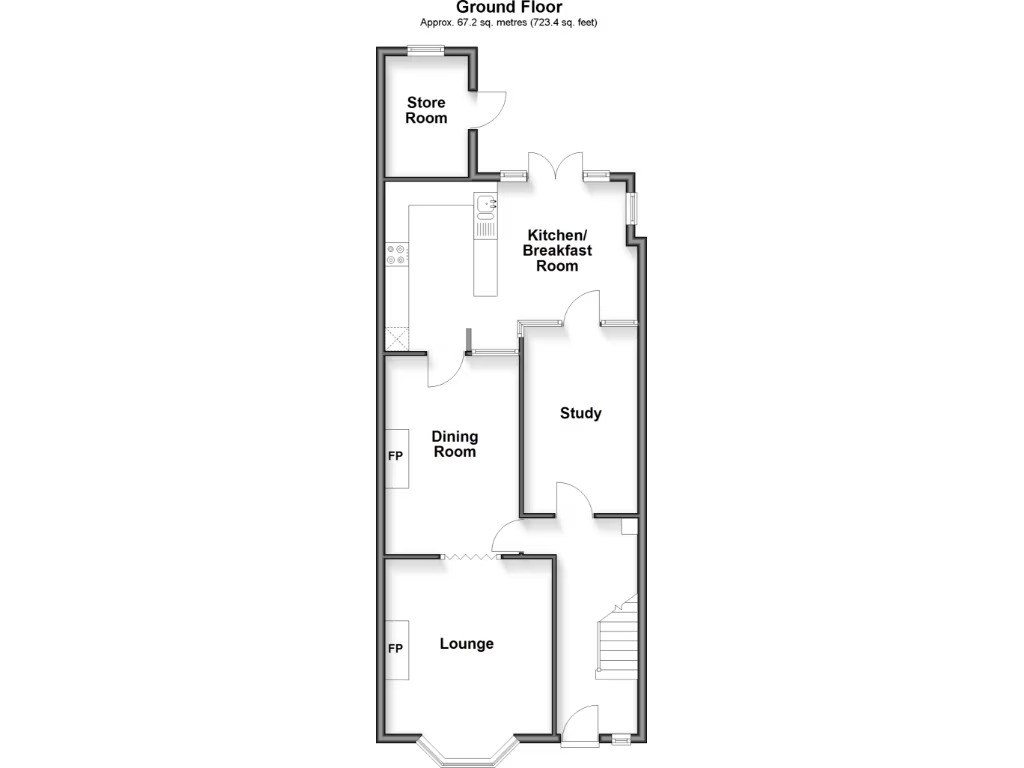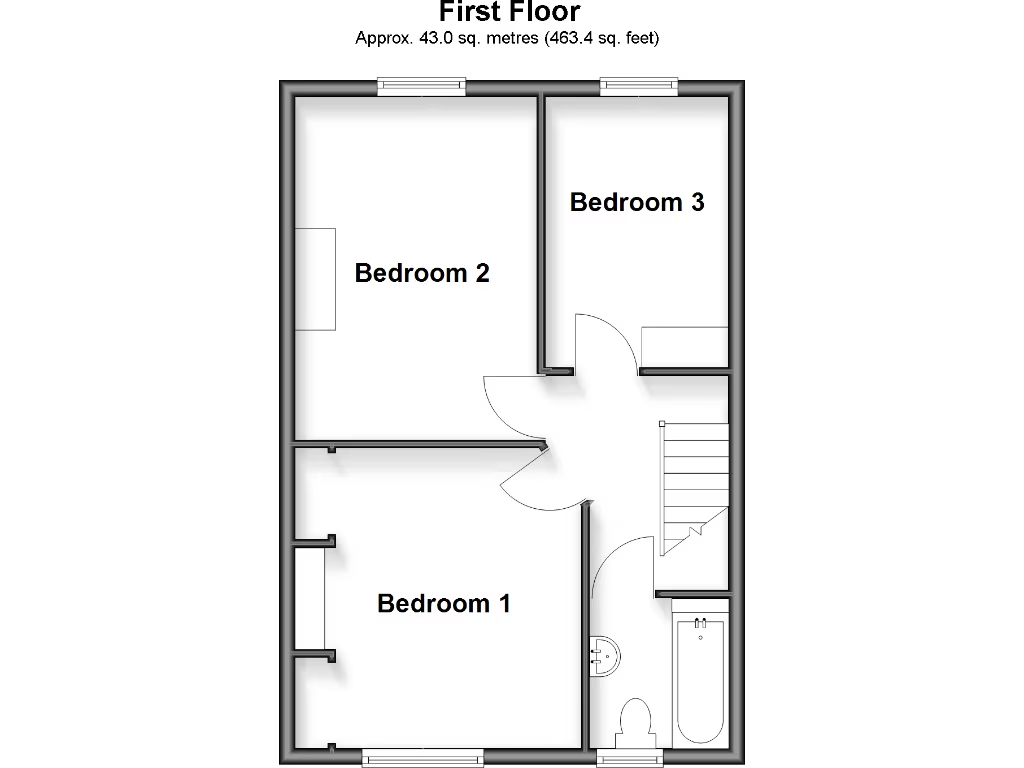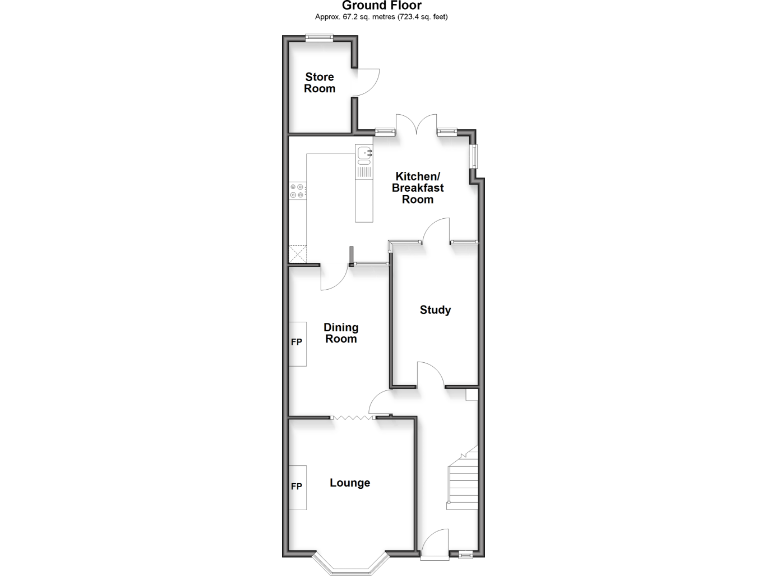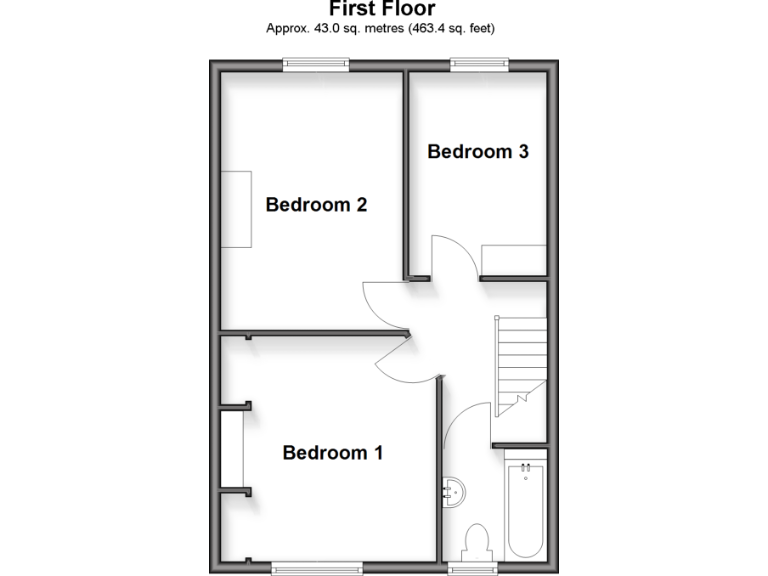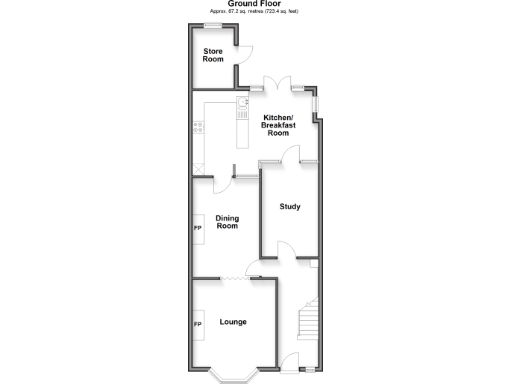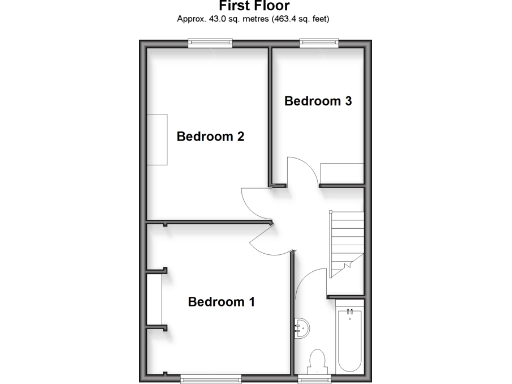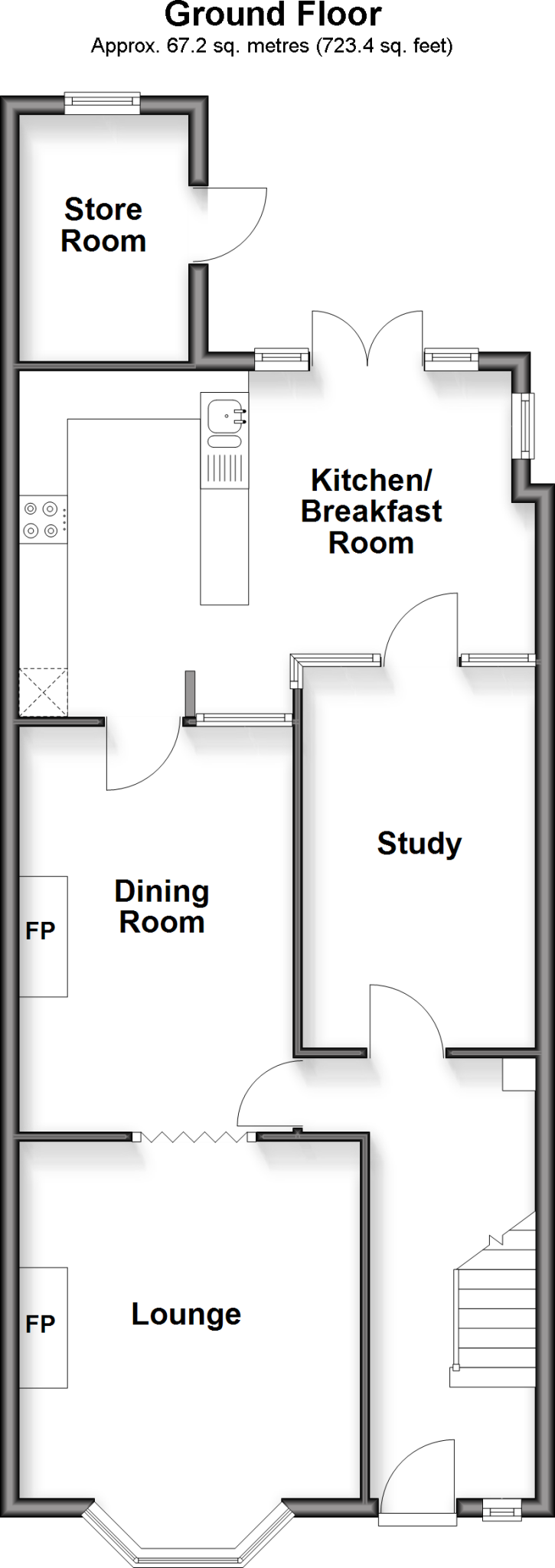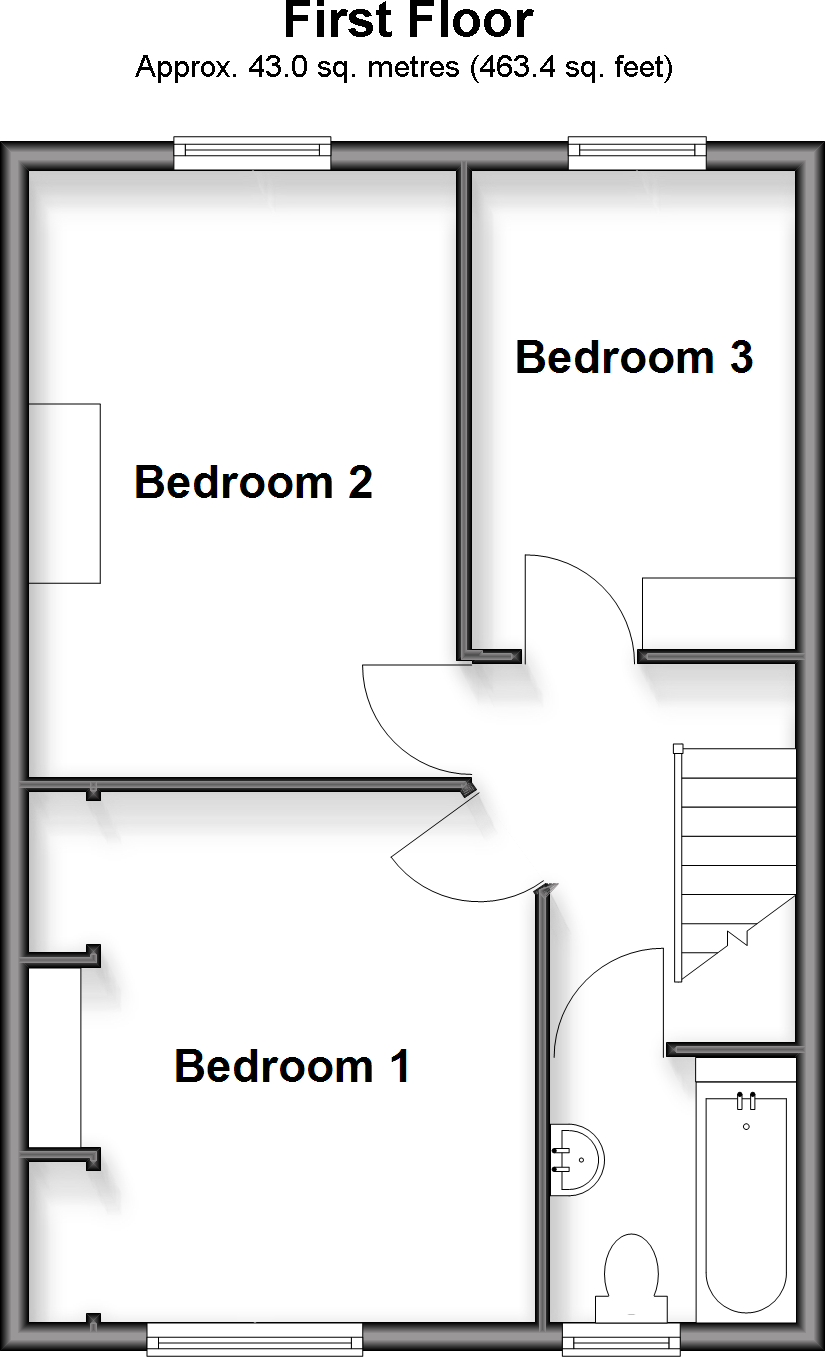Summary - Balfour Road, Portsmouth, Hampshire PO2 0DH
3 bed 1 bath Terraced
Well-presented terraced home with open-plan living and potential fourth bedroom for growing families.
Flexible ground-floor study could become a 4th bedroom or home office
Open-plan kitchen/breakfast room creates a sociable living area
Three spacious bedrooms; single family bathroom only
Freehold tenure; approximately 896 sq ft of living space
Rear garden and front forecourt; small overall plot
Double glazing present, install date unknown
Cavity walls assumed uninsulated — potential energy upgrades needed
Area classified as deprived; average crime levels
Comfortable, well-presented mid-terrace with flexible space for a growing family. The ground-floor study could serve as a fourth bedroom or a useful home office, while the open-plan kitchen/breakfast room provides a sociable hub for everyday life. Three spacious bedrooms upstairs keep family sleeping areas separate from living zones.
Practical strengths include mains gas central heating, double glazing (install date unknown) and a manageable rear garden for outdoor space. The property is freehold, modestly sized at about 896 sq ft and comes with relatively low council tax — useful for household budgeting. Broadband speeds are fast and mobile signal is excellent, supporting homeworking or streaming.
Buyers should note some material considerations: the area ranks as deprived and has average crime levels, the plot is small, and the building likely has cavity walls without added insulation (assumed). There is one bathroom for three bedrooms, and some features (glazing age, roof condition) are not specified — a survey is recommended. This home suits families seeking affordable space with scope to personalise and improve.
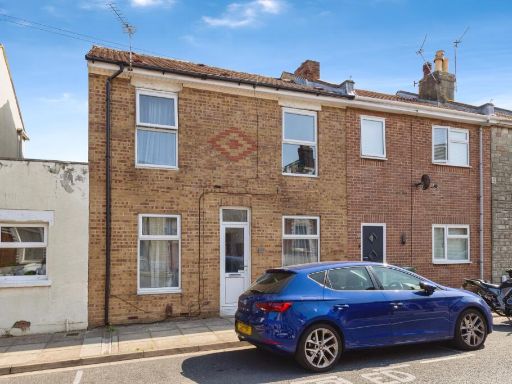 2 bedroom terraced house for sale in Walker Road, Portsmouth, PO2 — £210,000 • 2 bed • 1 bath • 864 ft²
2 bedroom terraced house for sale in Walker Road, Portsmouth, PO2 — £210,000 • 2 bed • 1 bath • 864 ft²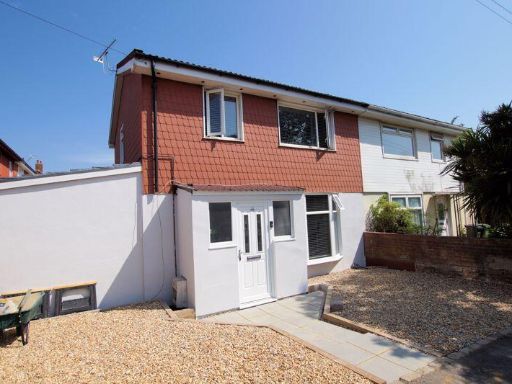 3 bedroom semi-detached house for sale in Woofferton Road, Paulsgrove, PO6 — £250,000 • 3 bed • 1 bath • 922 ft²
3 bedroom semi-detached house for sale in Woofferton Road, Paulsgrove, PO6 — £250,000 • 3 bed • 1 bath • 922 ft²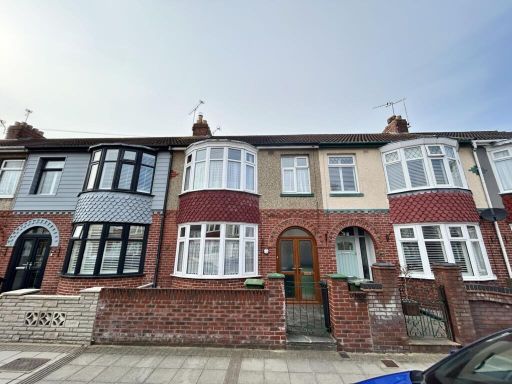 3 bedroom terraced house for sale in Devon Road, Portsmouth, PO3 — £280,000 • 3 bed • 1 bath • 883 ft²
3 bedroom terraced house for sale in Devon Road, Portsmouth, PO3 — £280,000 • 3 bed • 1 bath • 883 ft²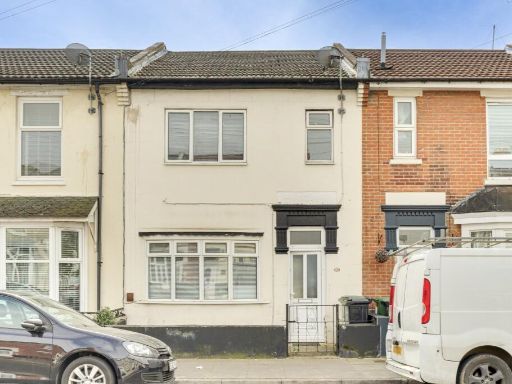 3 bedroom terraced house for sale in Knox Road, Portsmouth, PO2 — £235,000 • 3 bed • 1 bath • 931 ft²
3 bedroom terraced house for sale in Knox Road, Portsmouth, PO2 — £235,000 • 3 bed • 1 bath • 931 ft²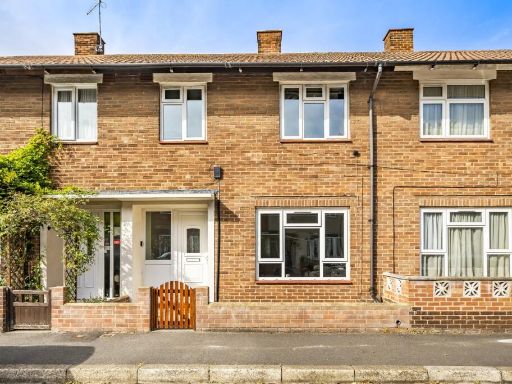 3 bedroom terraced house for sale in Mayo Close, Buckland, Portsmouth, PO1 — £230,000 • 3 bed • 1 bath • 958 ft²
3 bedroom terraced house for sale in Mayo Close, Buckland, Portsmouth, PO1 — £230,000 • 3 bed • 1 bath • 958 ft²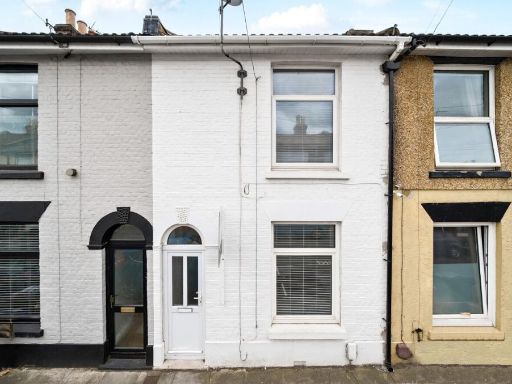 3 bedroom terraced house for sale in Winchester Road, Portsmouth, Hampshire, PO2 — £245,000 • 3 bed • 1 bath • 936 ft²
3 bedroom terraced house for sale in Winchester Road, Portsmouth, Hampshire, PO2 — £245,000 • 3 bed • 1 bath • 936 ft²