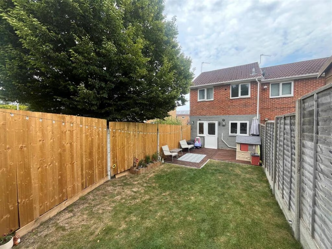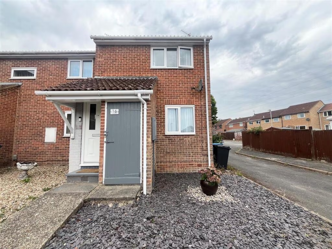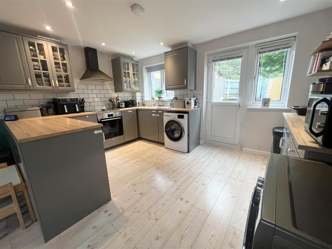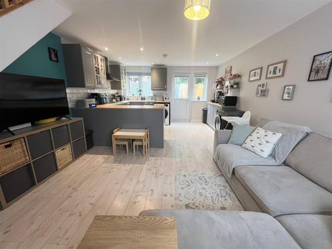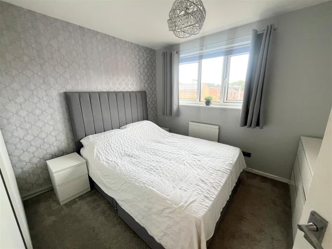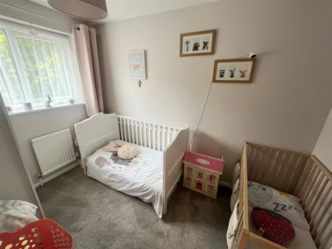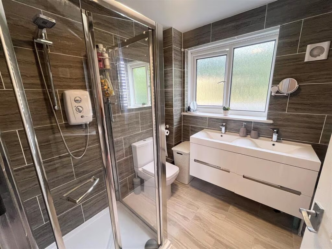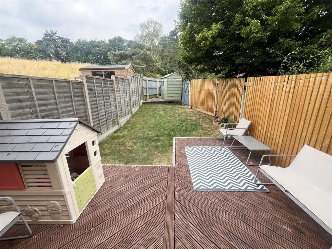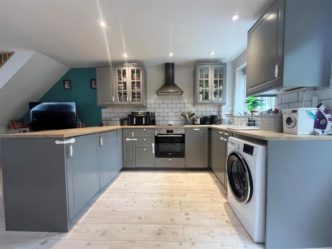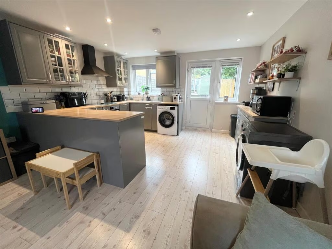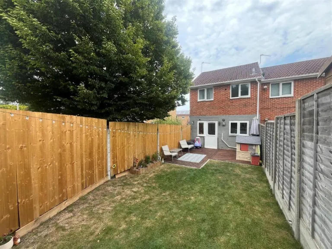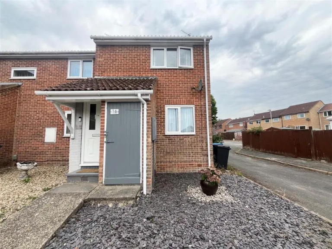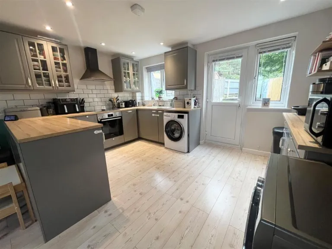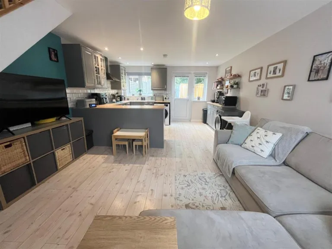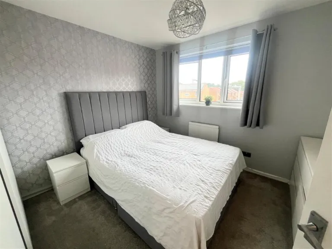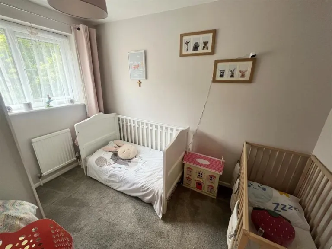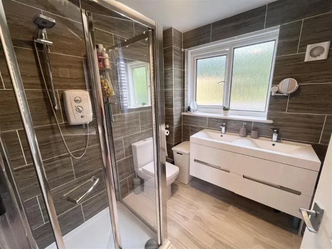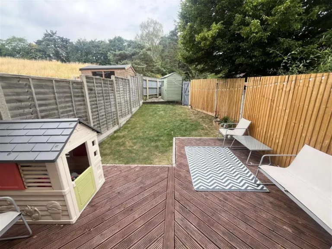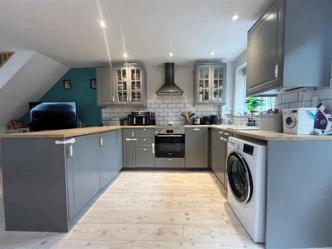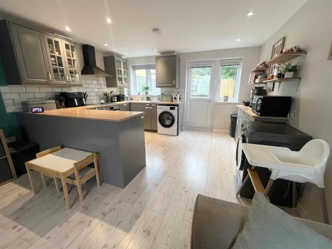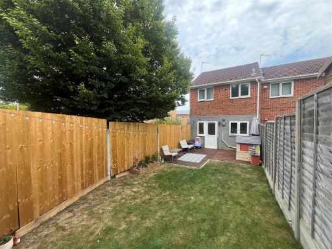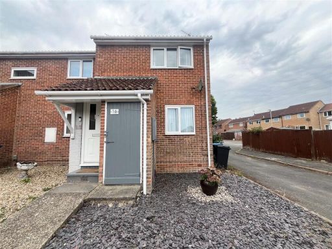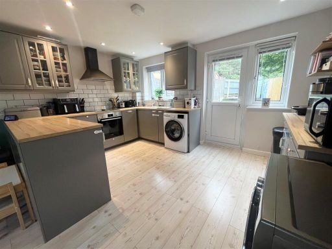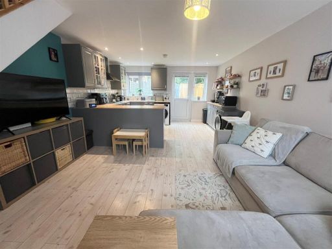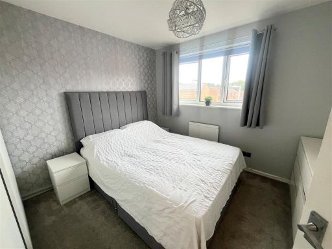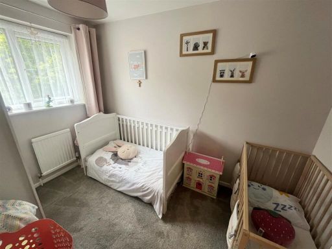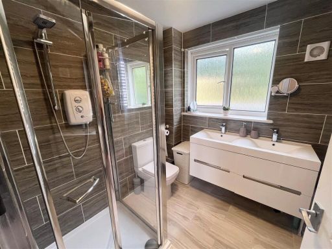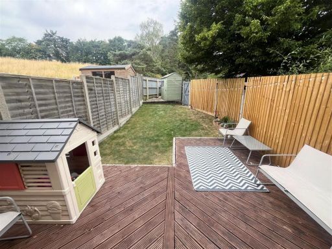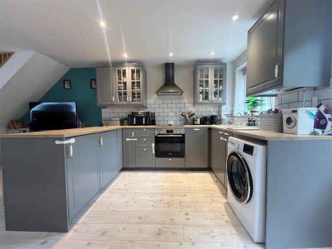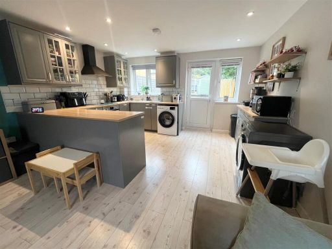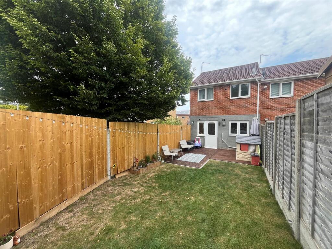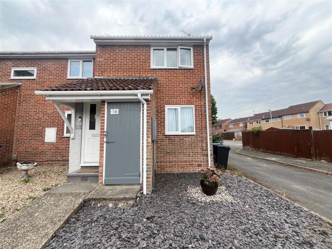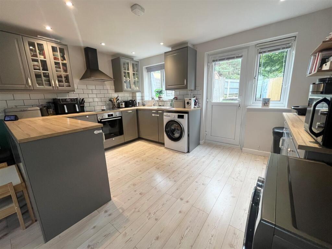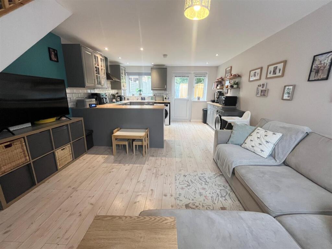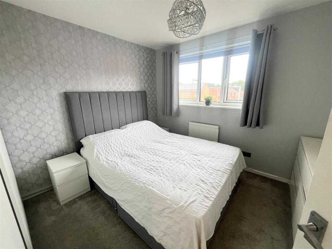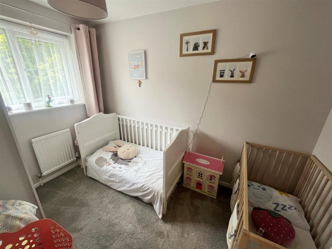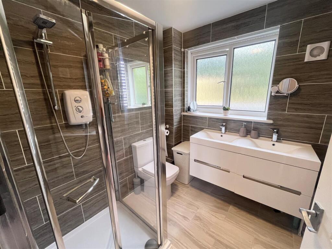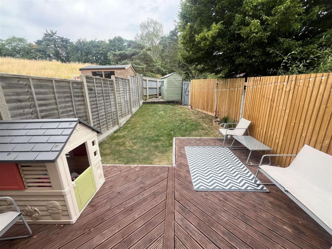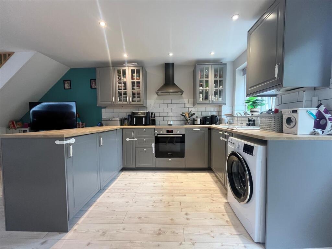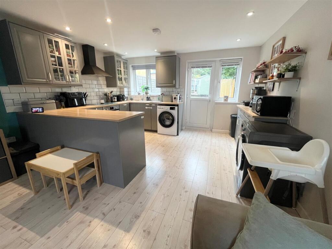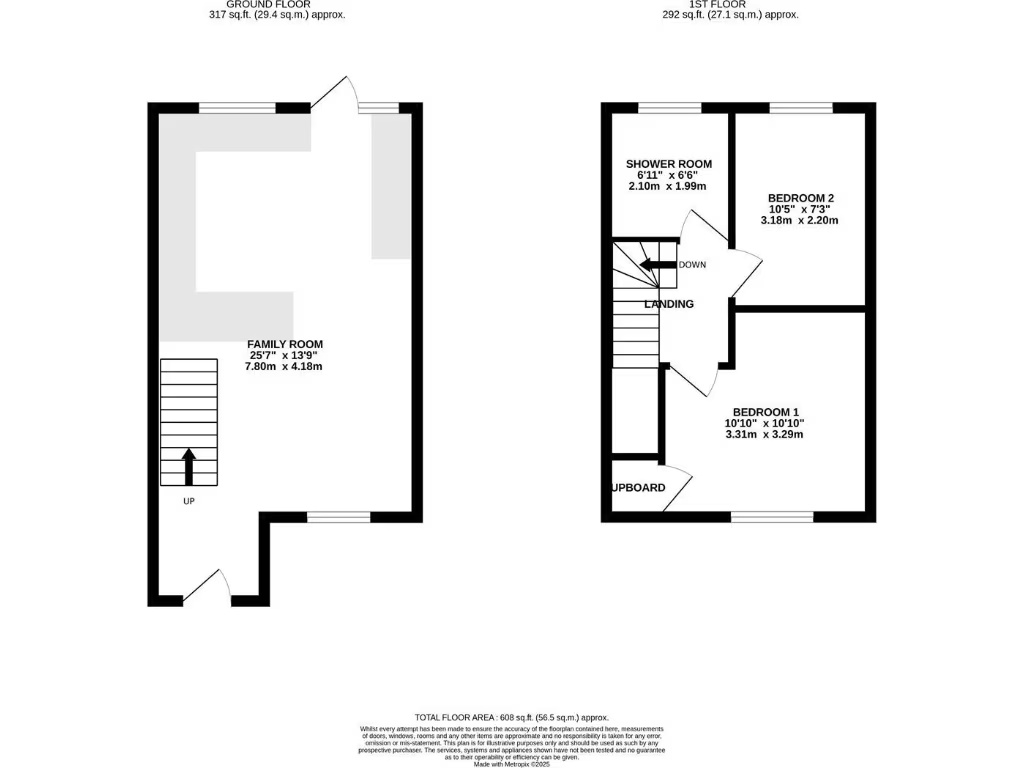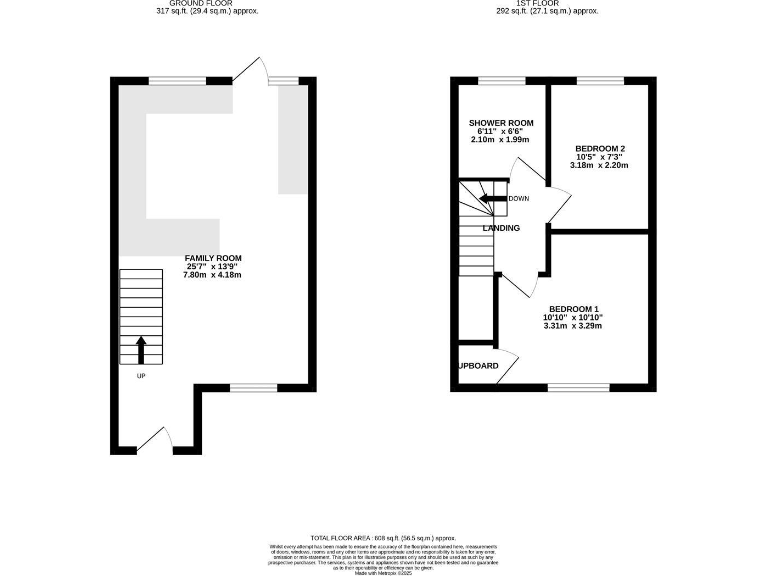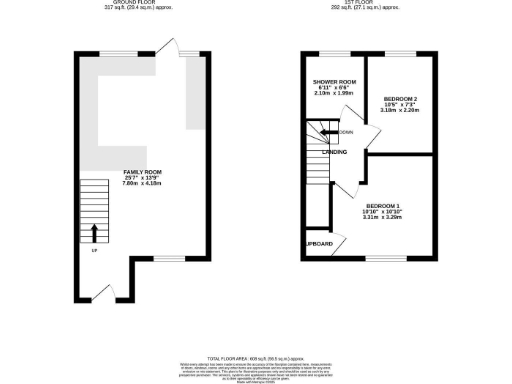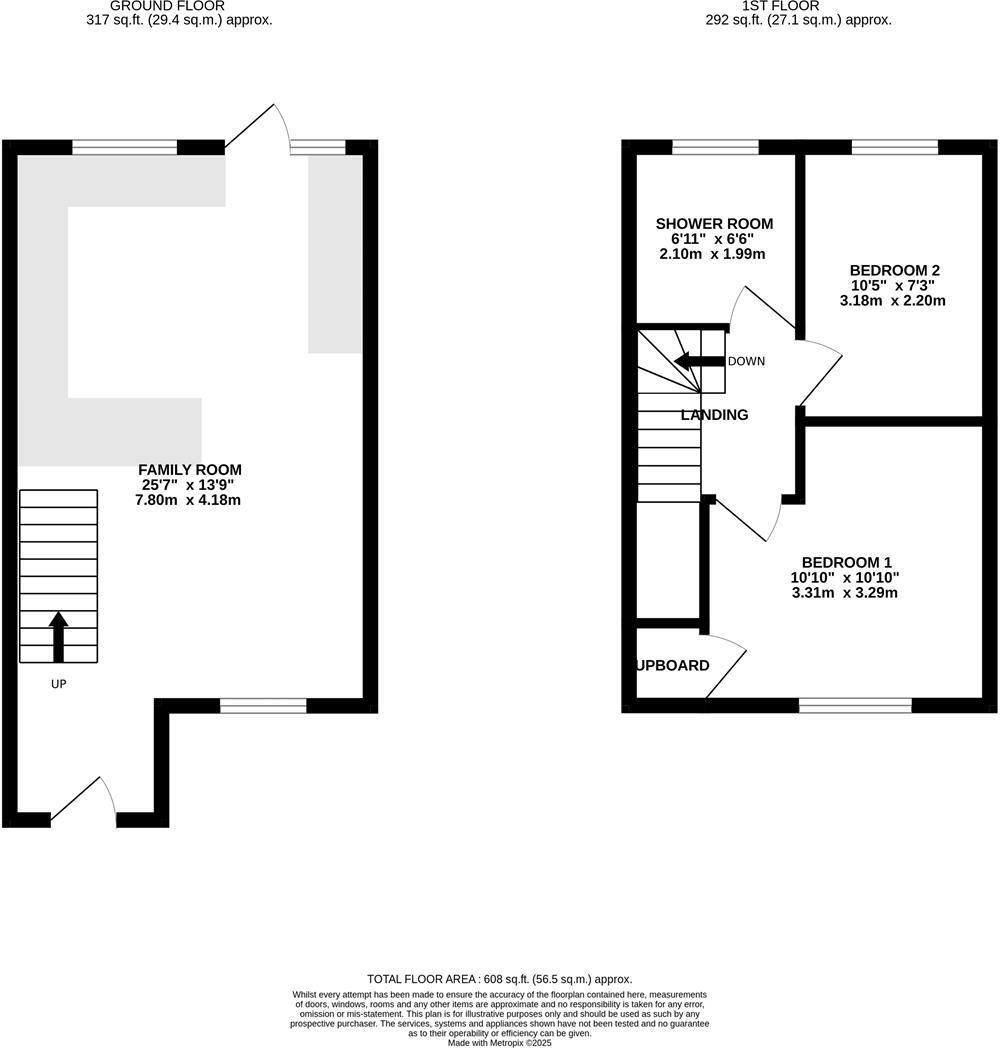Summary - 16 MONKS WAY BOURNEMOUTH BH11 9TR
2 bed 1 bath End of Terrace
Move-in-ready two-bedroom home with private garden and low running costs.
- 2 double bedrooms, one with storage cupboard
- Open-plan living on the ground floor
- Stylish kitchen with patio door to garden
- Contemporary fully tiled shower room
- Private rear garden with decking and shed
- Ample communal non‑allocated parking spaces
- Small overall size and limited external space
- Double glazing pre-2002; may need future upgrade
This well-presented two-bedroom end-of-terrace in Bearwood offers an ideal first home with low running costs and practical living. The open-plan ground floor creates a bright, flexible living and dining space, while a stylish kitchen and contemporary fully tiled shower room provide move-in-ready accommodation. A private, fenced rear garden with decking and a useful garden shed offers outdoor space with good privacy.
Practical features include off-street communal parking with ample non‑allocated spaces, an outside store by the front door, double glazing and a gas boiler with radiators. Energy Performance rating C and Council Tax band B help keep ongoing costs modest. The property is freehold and was built in the 1980s, reflecting a traditional, straightforward layout suited to small families or first-time buyers.
Notable limitations are the property’s small overall size and compact plot, which mean limited storage and garden space compared with larger family homes. Parking is communal and non‑allocated, so spaces are not guaranteed. Windows were fitted before 2002 and may be less efficient than newer units; prospective buyers should also consider personalization or modest updating to suit longer-term needs.
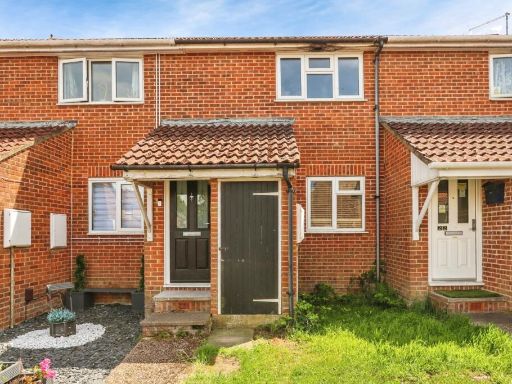 2 bedroom terraced house for sale in Monks Way, Bournemouth, Dorset, BH11 — £250,000 • 2 bed • 1 bath • 618 ft²
2 bedroom terraced house for sale in Monks Way, Bournemouth, Dorset, BH11 — £250,000 • 2 bed • 1 bath • 618 ft²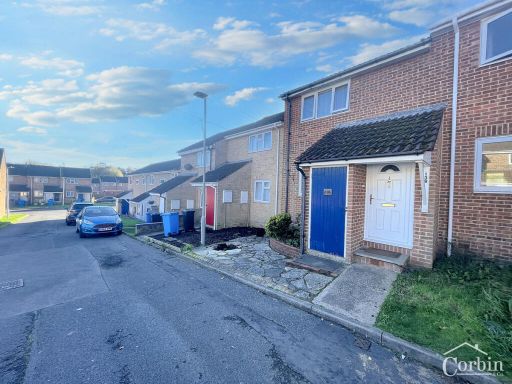 2 bedroom terraced house for sale in Viscount Walk, Bournemouth, BH11 9, BH11 — £250,000 • 2 bed • 1 bath • 609 ft²
2 bedroom terraced house for sale in Viscount Walk, Bournemouth, BH11 9, BH11 — £250,000 • 2 bed • 1 bath • 609 ft²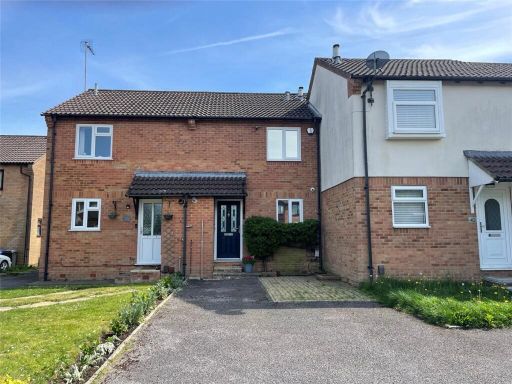 2 bedroom terraced house for sale in Plantagenet Crescent, Bearwood, Bournemouth, Dorset, BH11 — £290,000 • 2 bed • 1 bath • 639 ft²
2 bedroom terraced house for sale in Plantagenet Crescent, Bearwood, Bournemouth, Dorset, BH11 — £290,000 • 2 bed • 1 bath • 639 ft²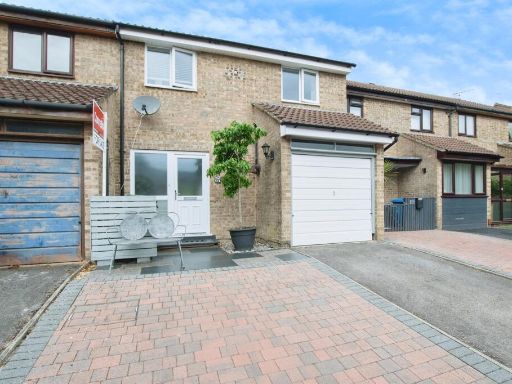 3 bedroom terraced house for sale in Viscount Walk, Bournemouth, BH11 — £300,000 • 3 bed • 1 bath • 862 ft²
3 bedroom terraced house for sale in Viscount Walk, Bournemouth, BH11 — £300,000 • 3 bed • 1 bath • 862 ft²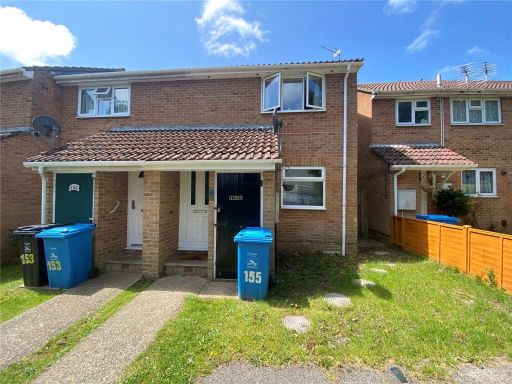 End of terrace house for sale in Viscount Walk, Bearwood, Bournemouth, Dorset, BH11 — £270,000 • 1 bed • 1 bath • 630 ft²
End of terrace house for sale in Viscount Walk, Bearwood, Bournemouth, Dorset, BH11 — £270,000 • 1 bed • 1 bath • 630 ft²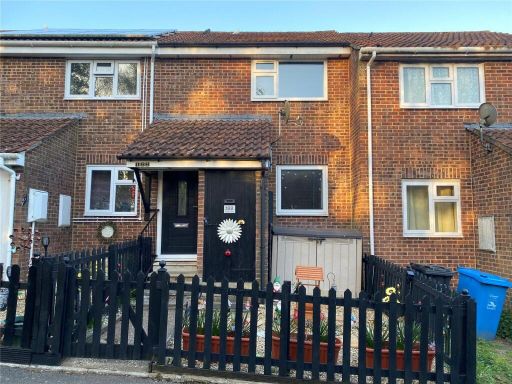 2 bedroom terraced house for sale in Viscount Walk, Bearwood, Bournemouth, Dorset, BH11 — £245,000 • 2 bed • 1 bath • 616 ft²
2 bedroom terraced house for sale in Viscount Walk, Bearwood, Bournemouth, Dorset, BH11 — £245,000 • 2 bed • 1 bath • 616 ft²