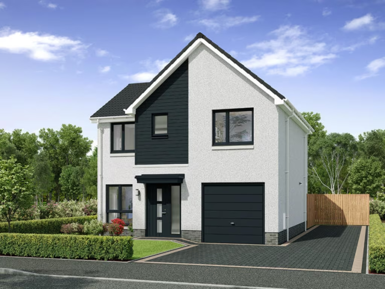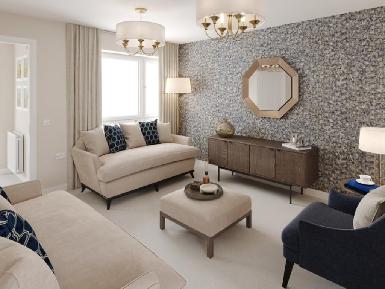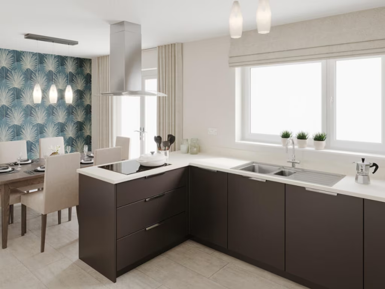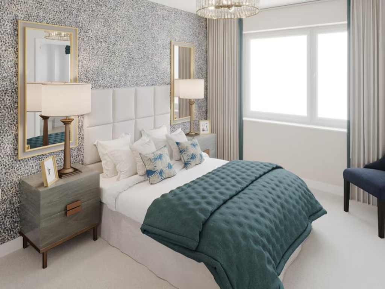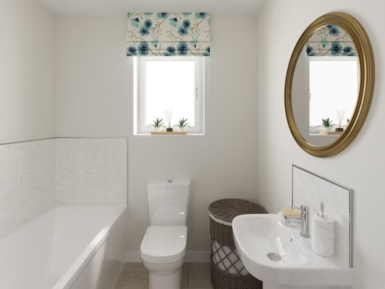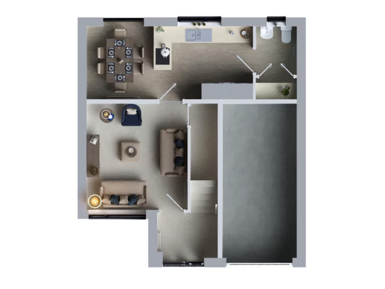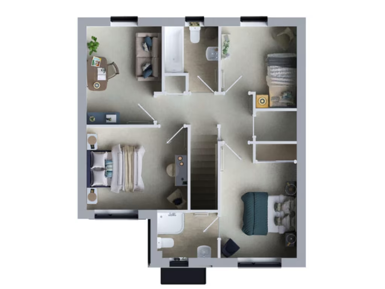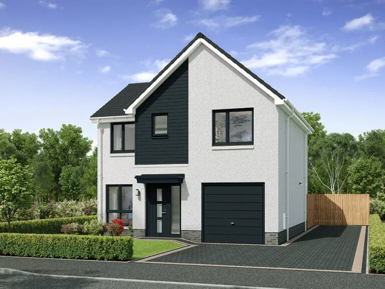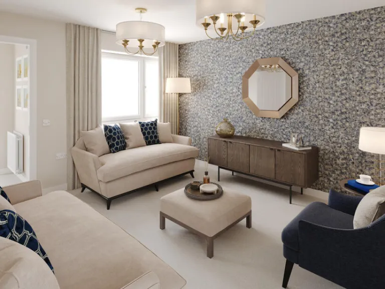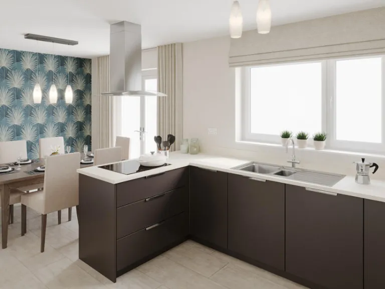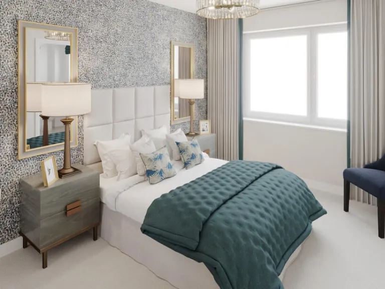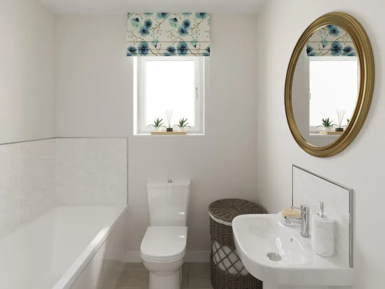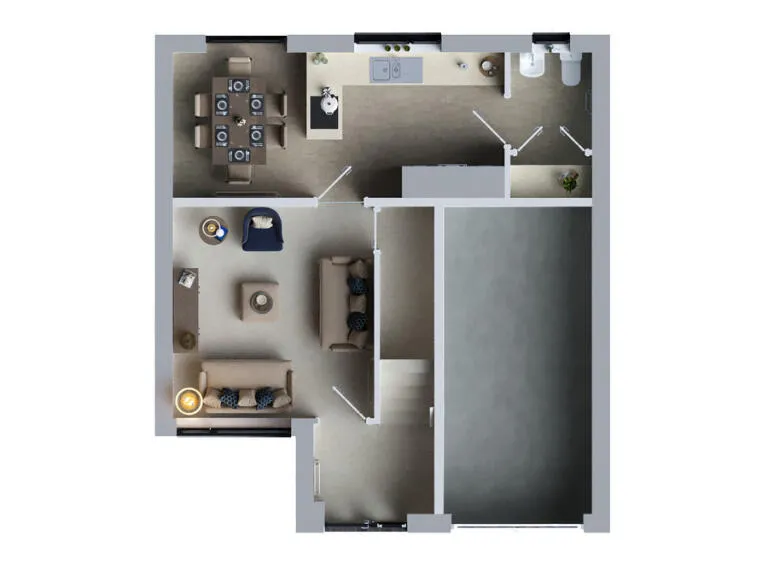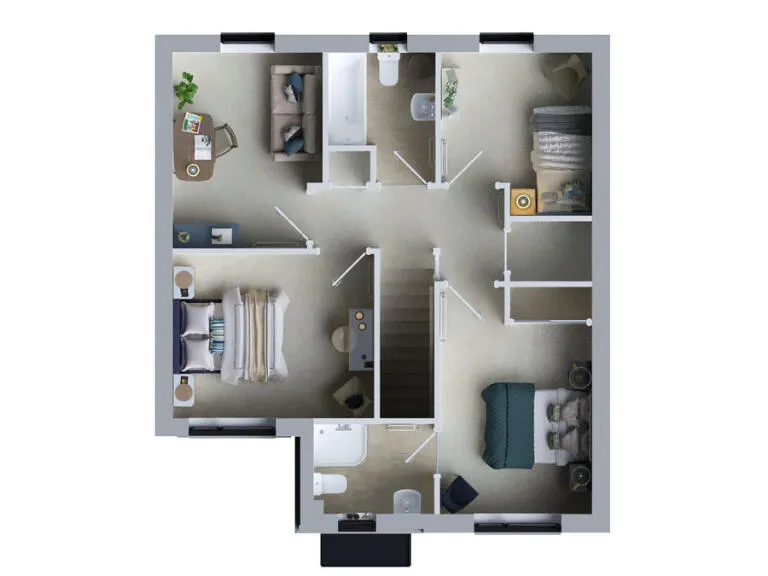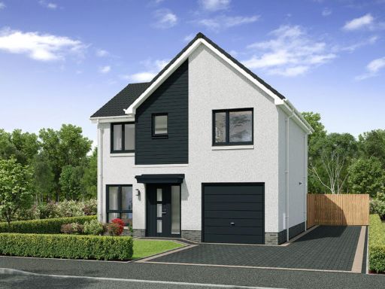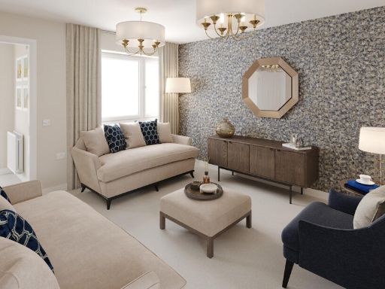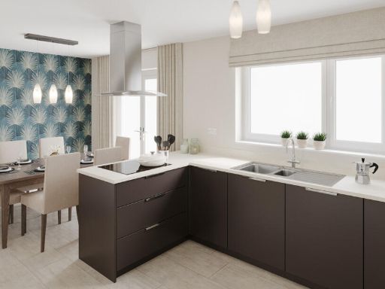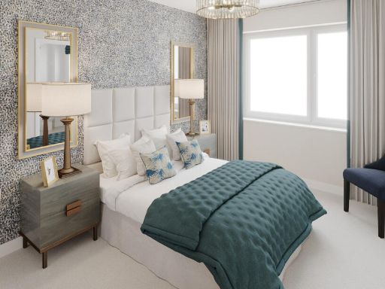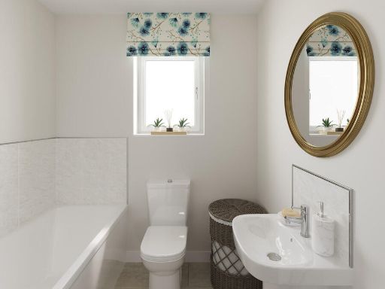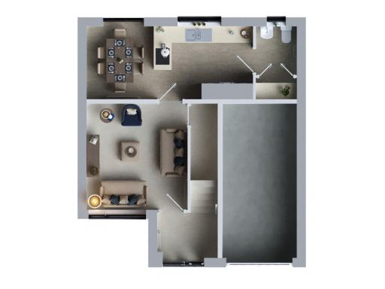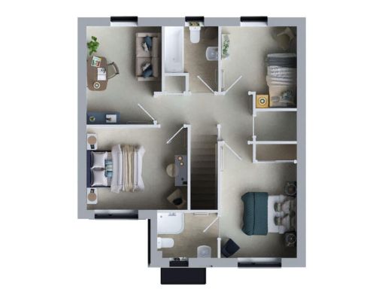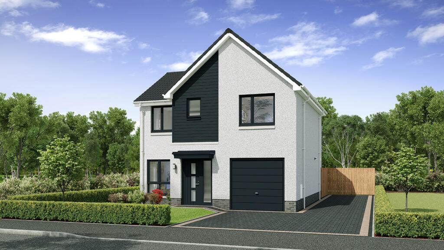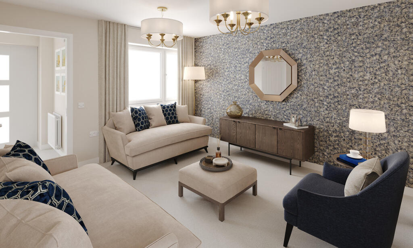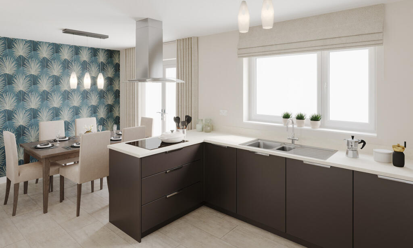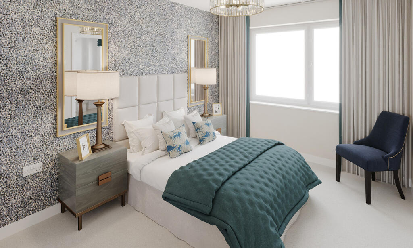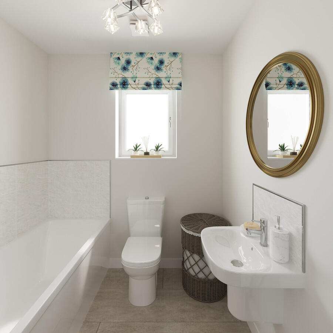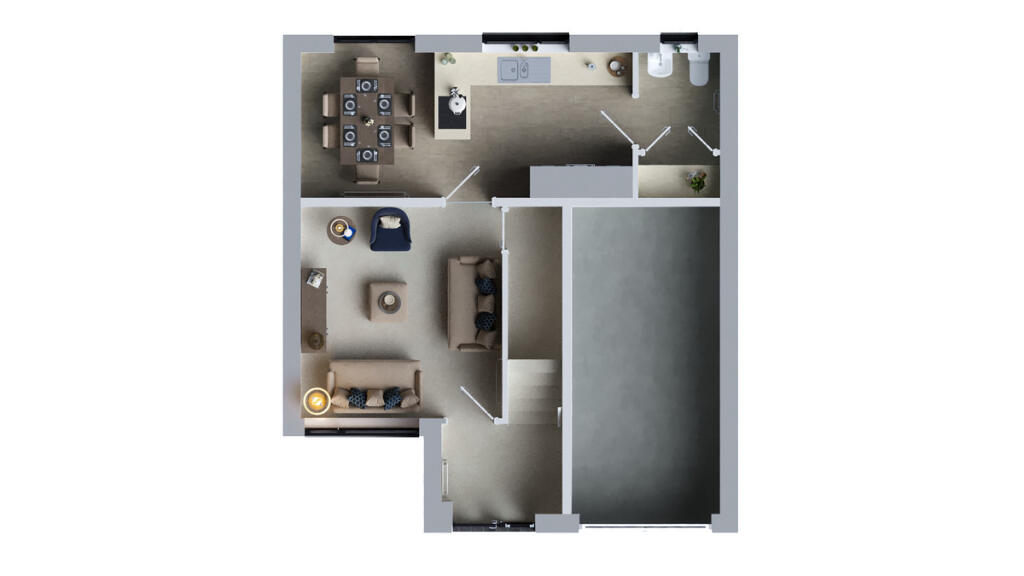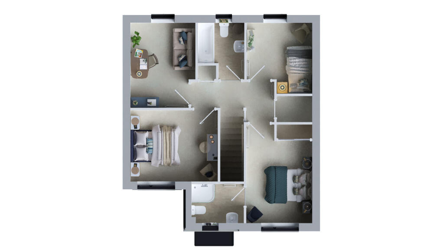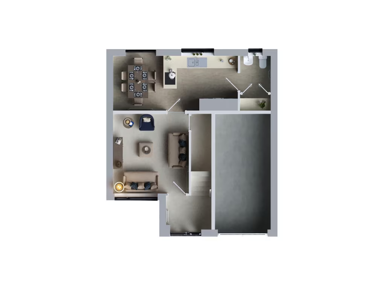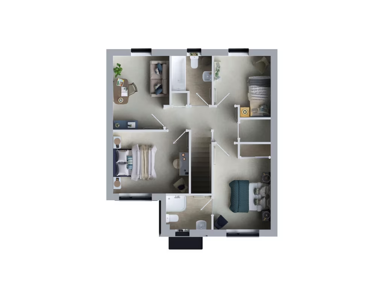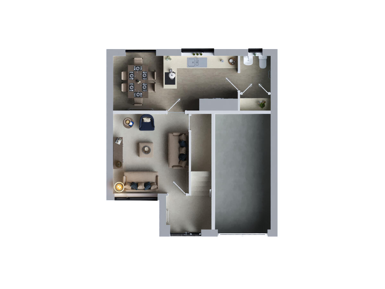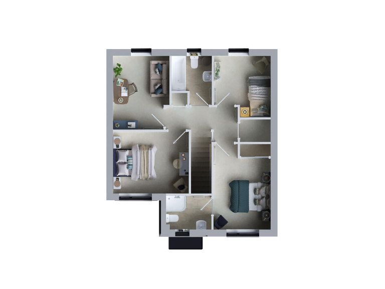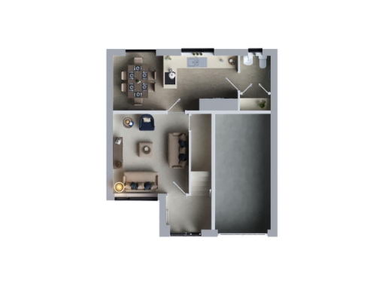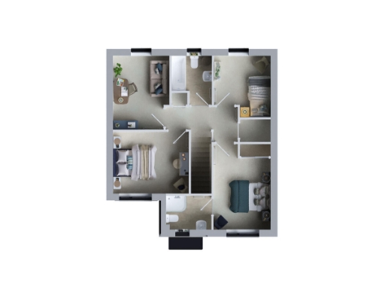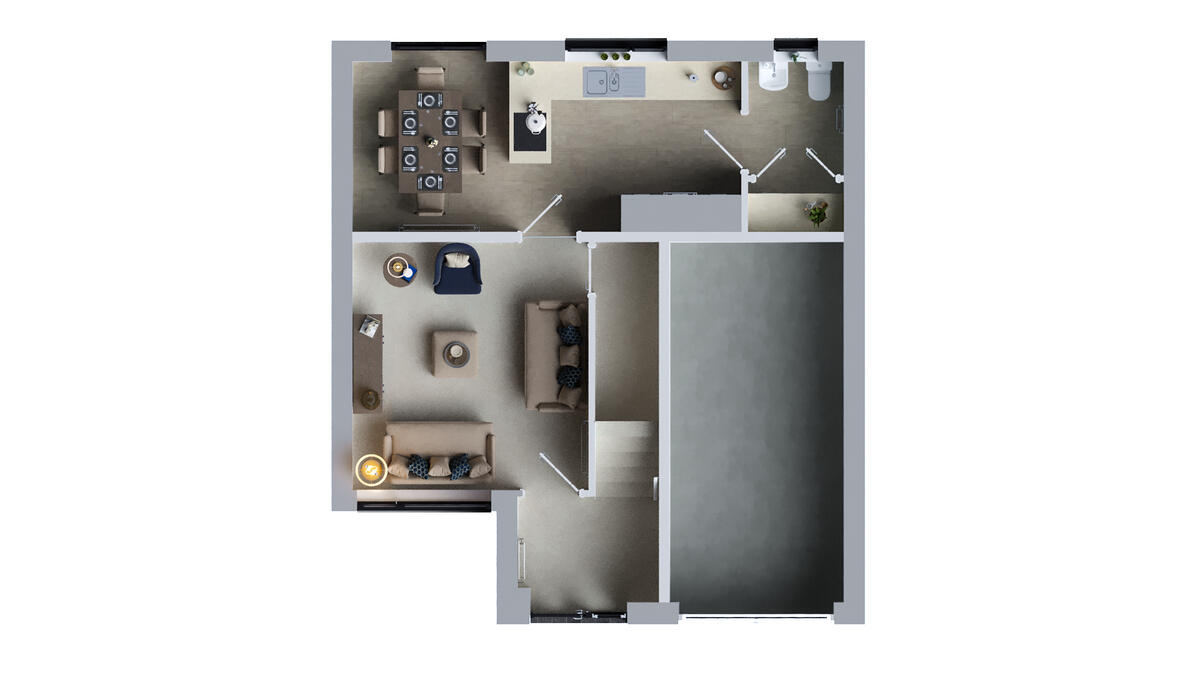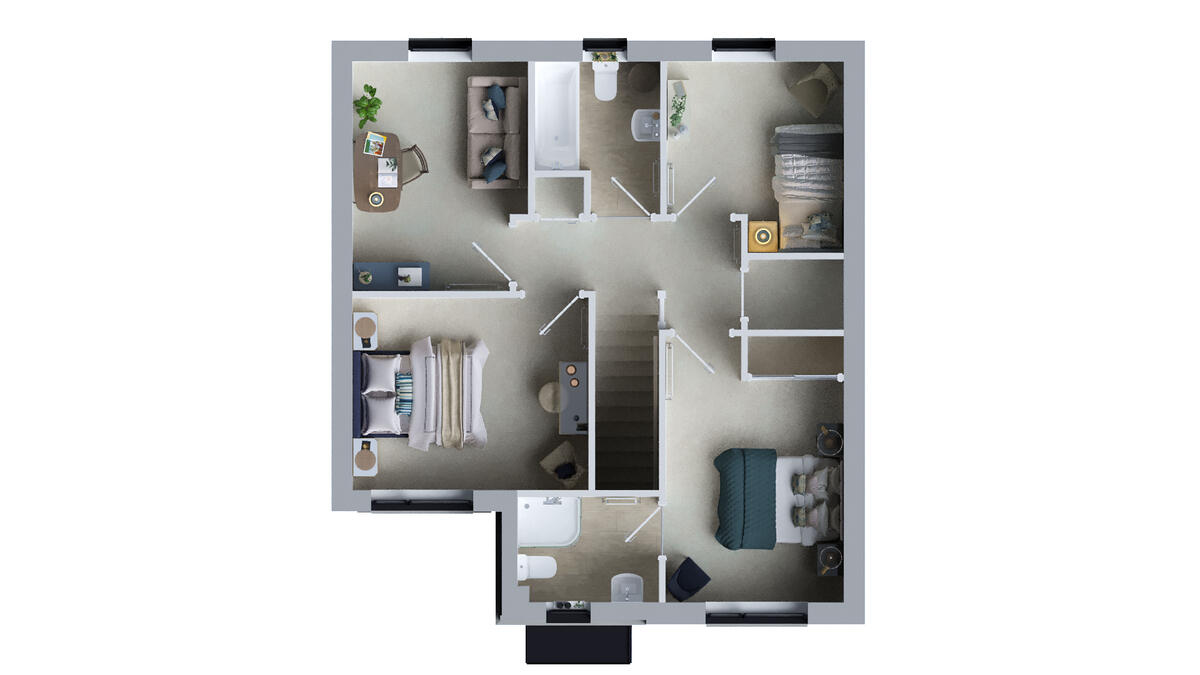Summary - Town Park Way, Glenrothes, KY7 KY7 6WD
4 bed 3 bath Detached
New-build four-bedroom home with garage, garden and integrated appliances — ideal for modern family living.
4-bedroom new-build detached villa with integral garage and driveway for 2 cars
Open-plan kitchen/dining with French doors to rear garden
Master bedroom with en-suite plus two double bedrooms and versatile 4th room
Modern fitted kitchen: 4-zone induction hob, Wi‑Fi oven, integrated appliances
Free bronze flooring package included; practical storage and optional wardrobes
Modest overall footprint (~1,015 sq ft) — well planned but not spacious
Freehold with annual factor fee £320 and initial factor float £100
Located in a very deprived area; social-renter local profile may affect resale
A contemporary four-bedroom detached villa finished as a new build, offering practical family living across two floors. The open-plan kitchen/dining area with French doors opens to a rear garden, while a separate lounge, cloakroom and discreet laundry area keep daily routines organised. The property includes an integral garage and driveway for two cars, plus fast broadband and excellent mobile signal.
Upstairs provides a generous master bedroom with en-suite, two further double bedrooms and a versatile fourth room suitable as a single bedroom, nursery or home office. Built-in storage and optional wardrobe areas increase usable space. The home comes with a four-zone induction hob, Wi‑Fi enabled oven and a full suite of integrated appliances, plus a free bronze flooring package.
Practical costs and local context are important: this is freehold but part of an estate-managed development with an annual factor fee of £320 and an initial £100 factor float. The property sits in an area identified as very deprived with local classifications indicating social-renter communities; buyers should weigh local social and economic conditions when considering long-term value and lettability.
This house suits families wanting modern, low-maintenance living with easy commuting routes to regional centres. The footprint is modest (about 1,015 sq ft) so expect well-planned but not expansive rooms. Council tax banding is not yet set for this new build; details will be provided by the developer.
 3 bedroom detached house for sale in Town Park Way, Glenrothes, KY7 — £265,995 • 3 bed • 3 bath • 2404 ft²
3 bedroom detached house for sale in Town Park Way, Glenrothes, KY7 — £265,995 • 3 bed • 3 bath • 2404 ft²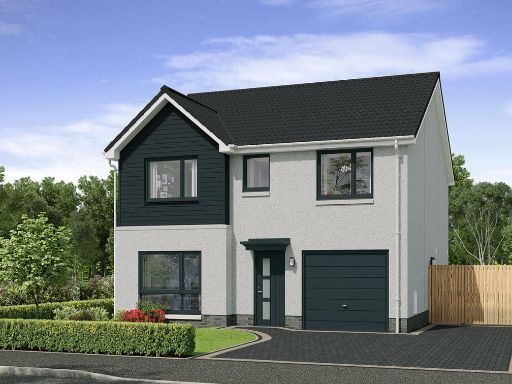 4 bedroom detached house for sale in Town Park Way, Glenrothes, KY7 — £329,999 • 4 bed • 3 bath • 1267 ft²
4 bedroom detached house for sale in Town Park Way, Glenrothes, KY7 — £329,999 • 4 bed • 3 bath • 1267 ft²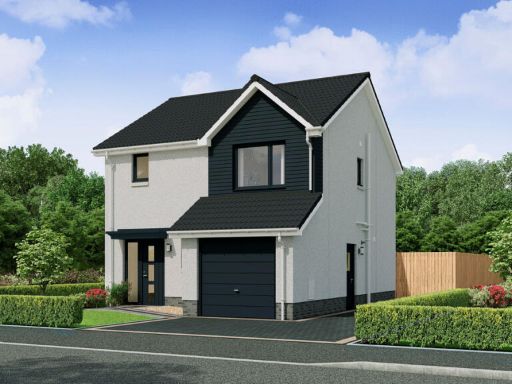 3 bedroom detached house for sale in Town Park Way, Glenrothes, KY7 — £275,995 • 3 bed • 3 bath • 971 ft²
3 bedroom detached house for sale in Town Park Way, Glenrothes, KY7 — £275,995 • 3 bed • 3 bath • 971 ft²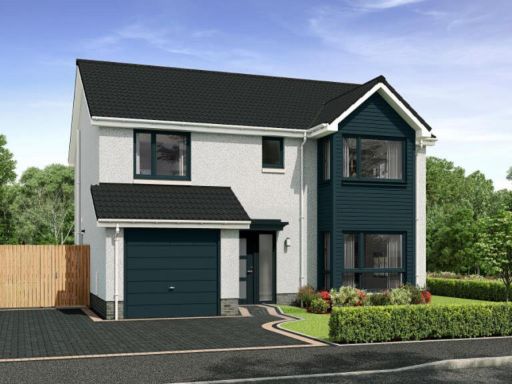 4 bedroom detached house for sale in Town Park Way, Glenrothes, KY7 — £359,995 • 4 bed • 3 bath • 2947 ft²
4 bedroom detached house for sale in Town Park Way, Glenrothes, KY7 — £359,995 • 4 bed • 3 bath • 2947 ft²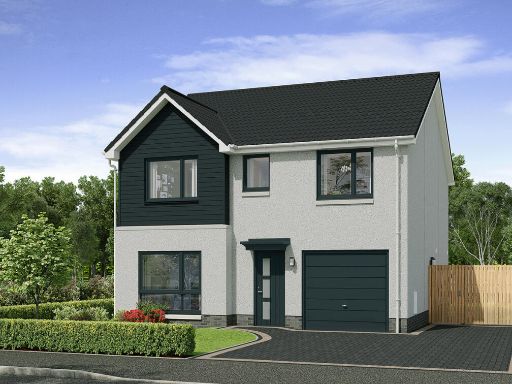 4 bedroom detached house for sale in Town Park Way, Glenrothes, KY7 — £329,999 • 4 bed • 3 bath • 1267 ft²
4 bedroom detached house for sale in Town Park Way, Glenrothes, KY7 — £329,999 • 4 bed • 3 bath • 1267 ft²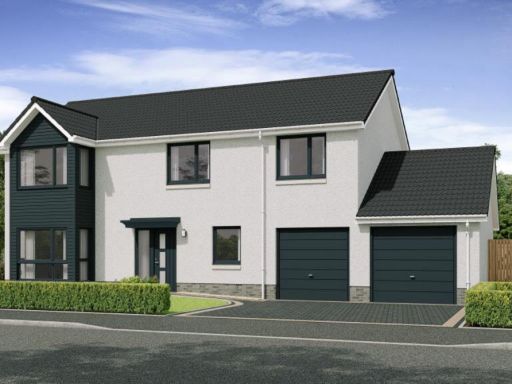 6 bedroom detached house for sale in Papermill Lane, Glenrothes, KY7 — £425,995 • 6 bed • 4 bath
6 bedroom detached house for sale in Papermill Lane, Glenrothes, KY7 — £425,995 • 6 bed • 4 bath