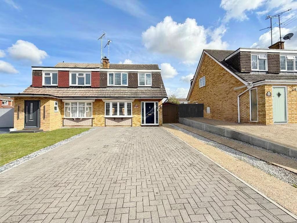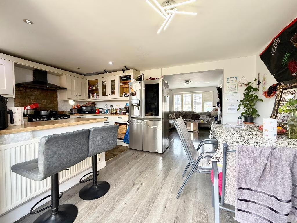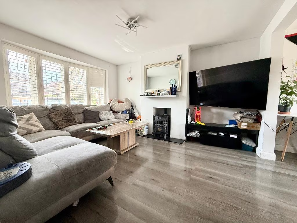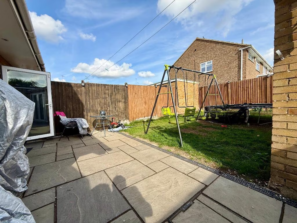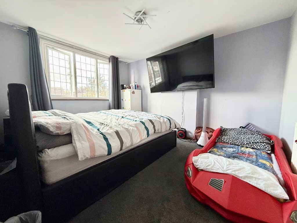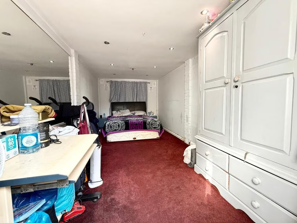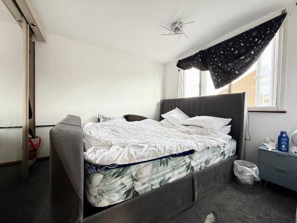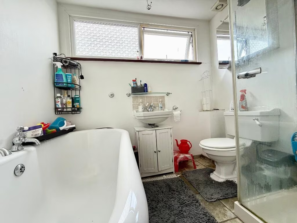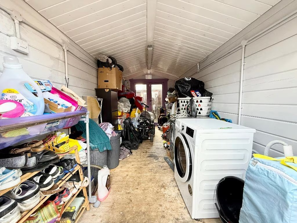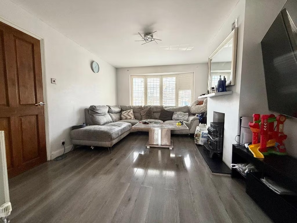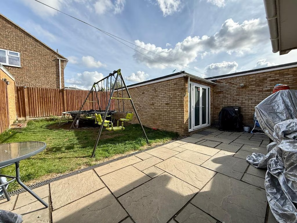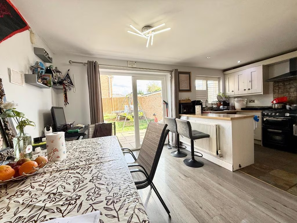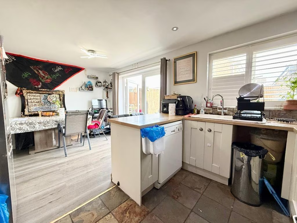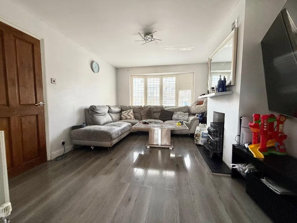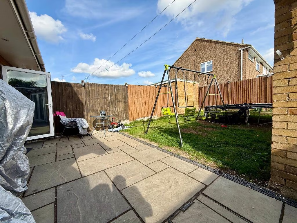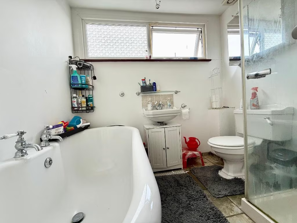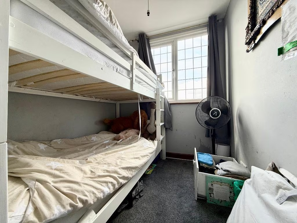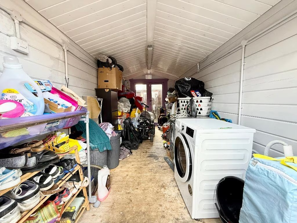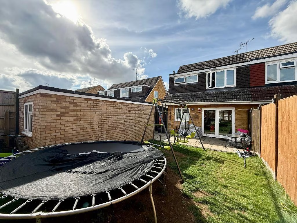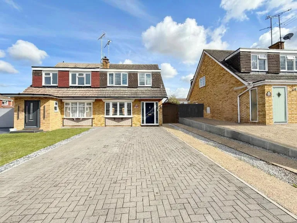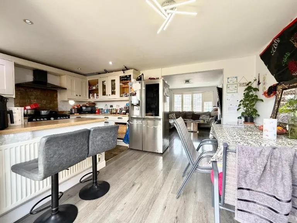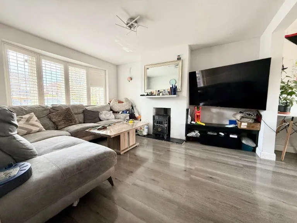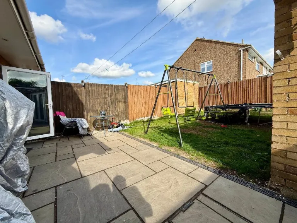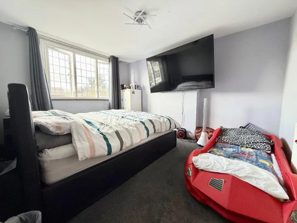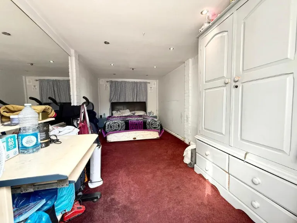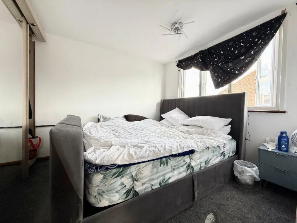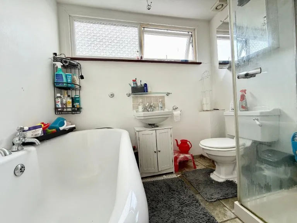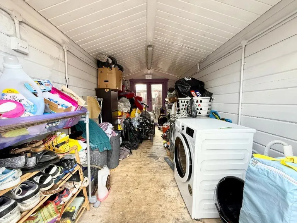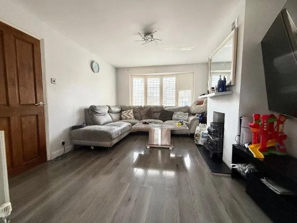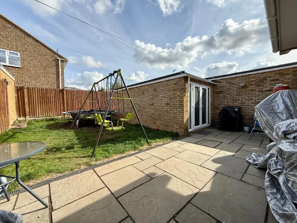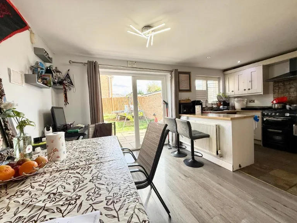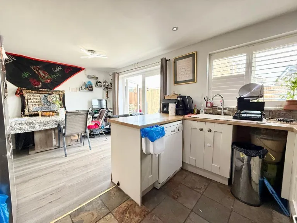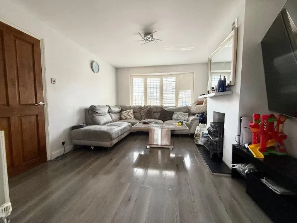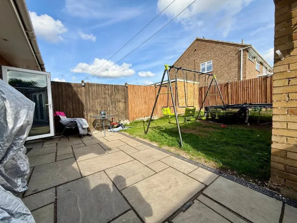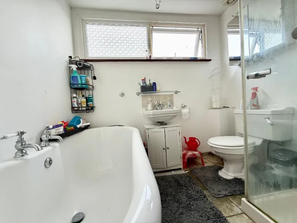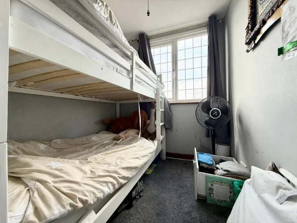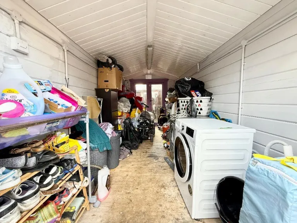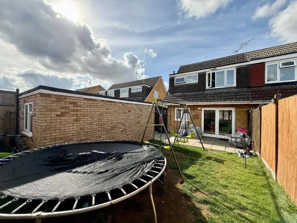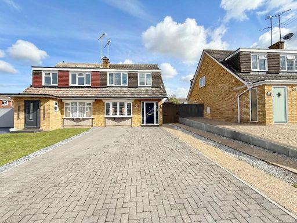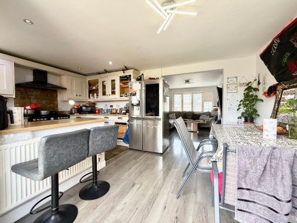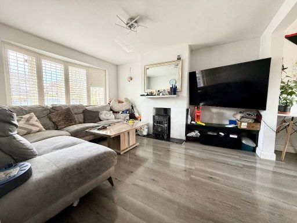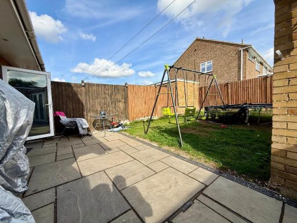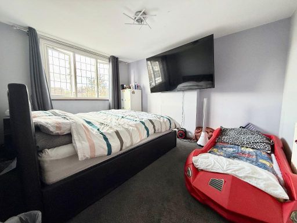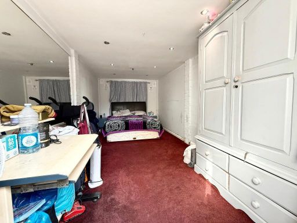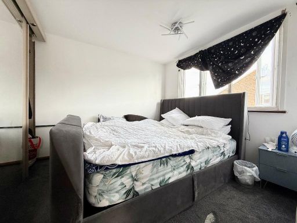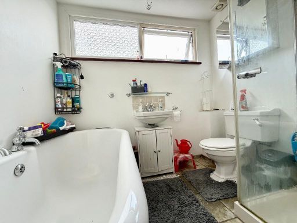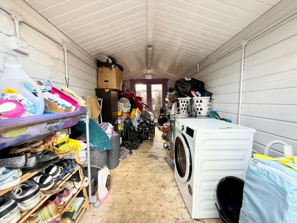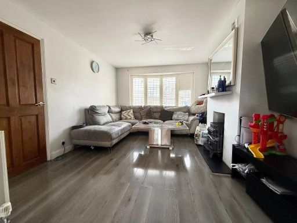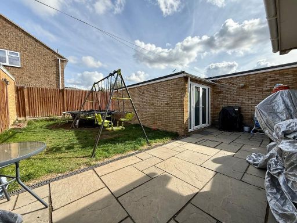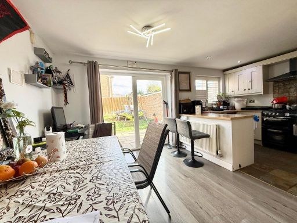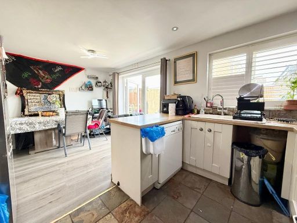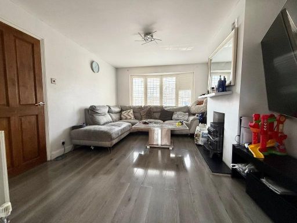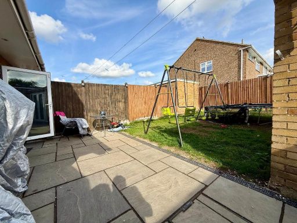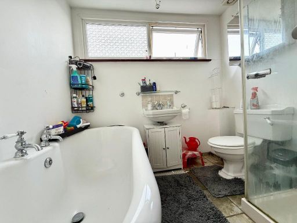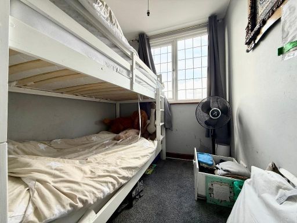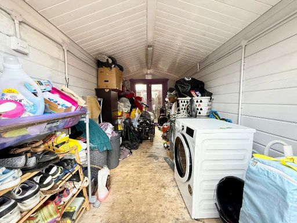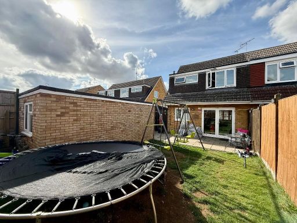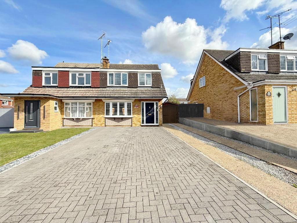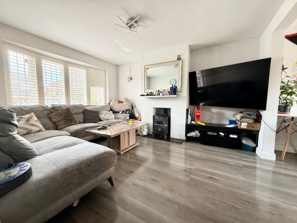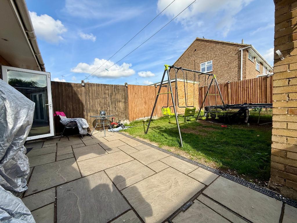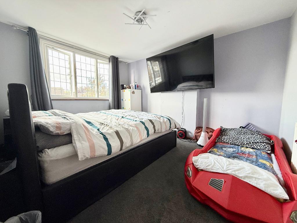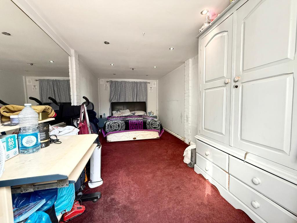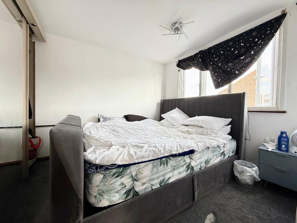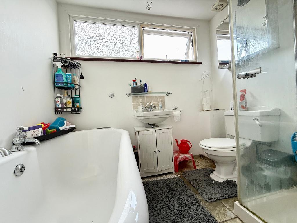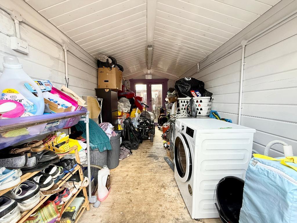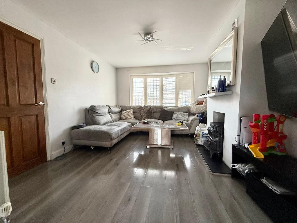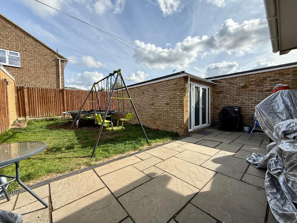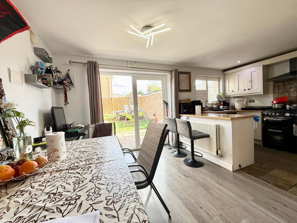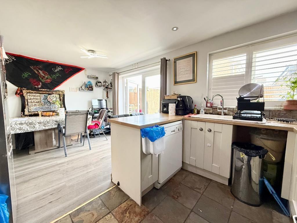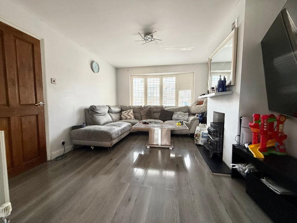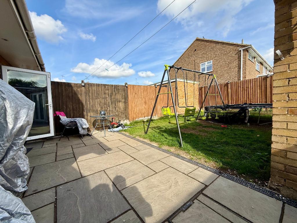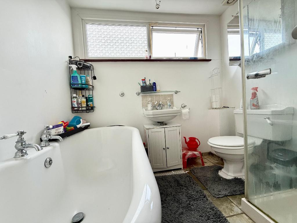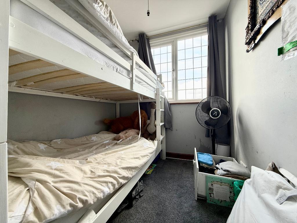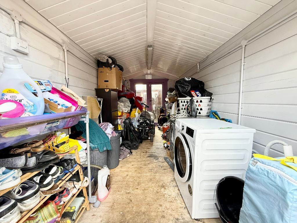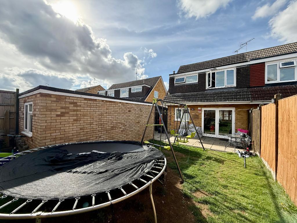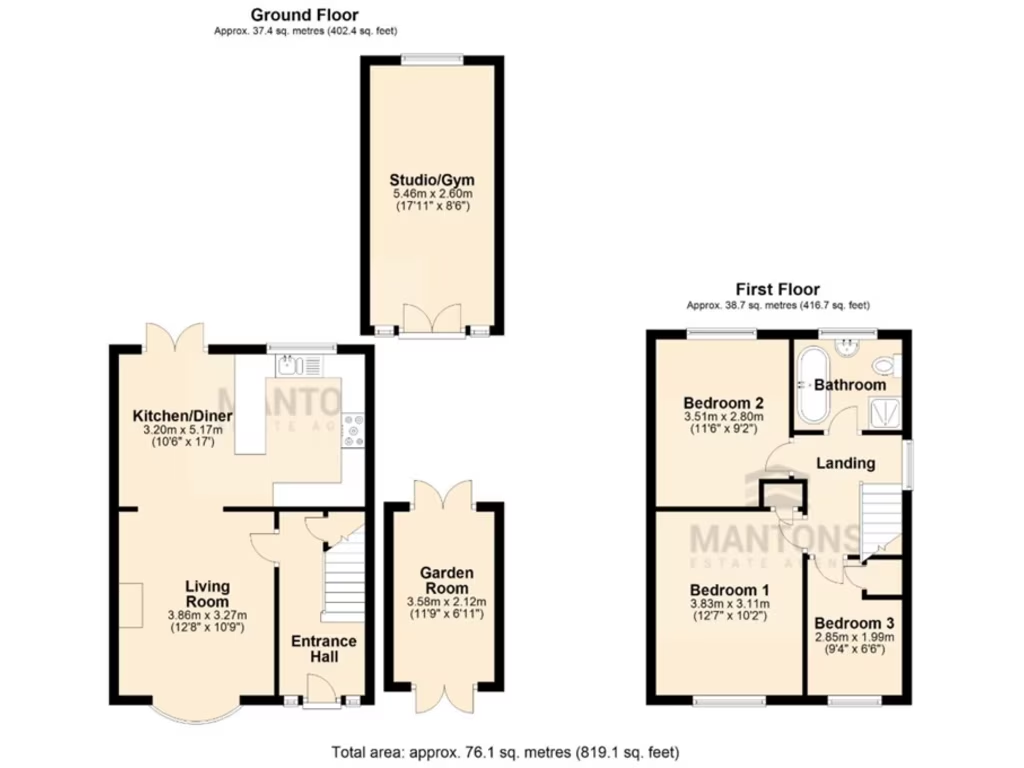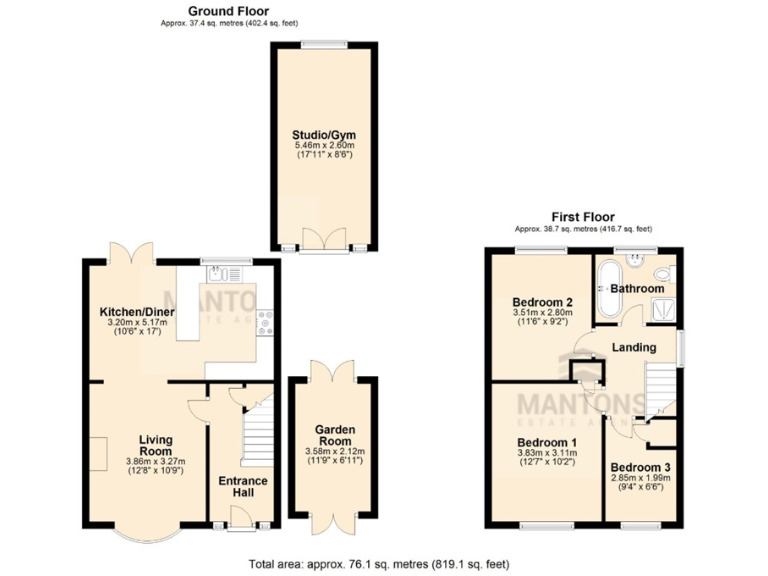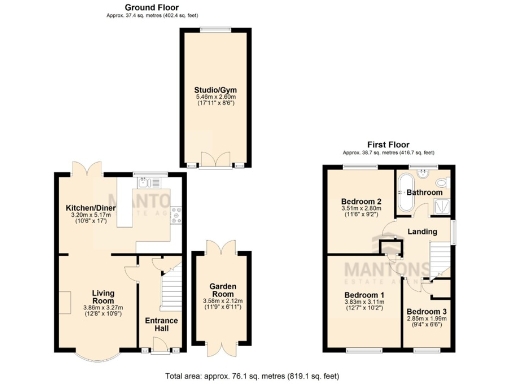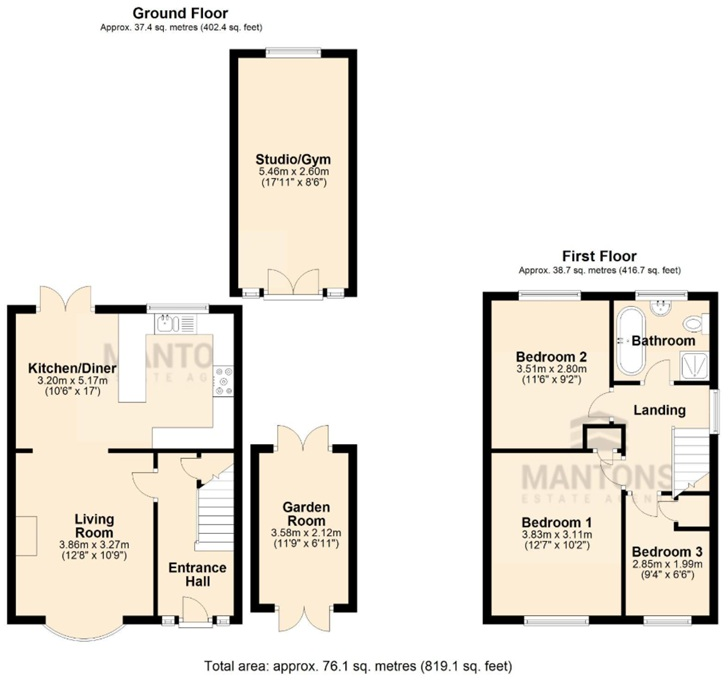Summary - 192 TURNPIKE DRIVE LUTON LU3 3RG
3 bed 1 bath Semi-Detached
Ready-to-live-in three-bedroom house with driveway and garden near good schools.
- Three bedrooms plus loft conversion, suitable for family use
- Converted garage offers flexible home/office or storage space
- Large block-paved driveway with parking for several cars
- Open-plan kitchen/diner with French doors to rear garden
- Single four-piece family bathroom; one bathroom for three bedrooms
- EPC D and cavity walls assumed uninsulated — energy upgrade recommended
- Double glazing installed before 2002; gas central heating to radiators
- Freehold, built c.1967–75 on a decent-sized plot
This three-bedroom semi-detached home on Turnpike Drive is arranged over two storeys plus a loft conversion, offering practical family accommodation and driveway parking for several cars. The converted garage provides flexible space for a home office, playroom or storage, while the open-plan kitchen/diner and French doors give a clear flow to the rear garden for everyday family life and entertaining.
The property benefits from gas central heating and double glazing, and sits on a decent plot in a sought-after North Luton location within walking distance of open countryside. Local shops, Sainsbury’s, bus routes and good-rated primary and secondary schools are nearby, making the area popular with families.
There are some energy and maintenance points to note: the EPC is D and the cavity walls are assumed to have no added insulation, so buyers should expect potential improvement work to reduce running costs. The house is freehold and the overall size is average at about 819 sq ft, with a single main bathroom serving three bedrooms — a consideration for busy morning routines.
Overall this is a practical family home with immediate usability, parking for several cars and scope to improve energy efficiency and personalise internal finishes. It will suit buyers seeking convenience, nearby schools and a ready-to-live-in layout with future upgrade potential.
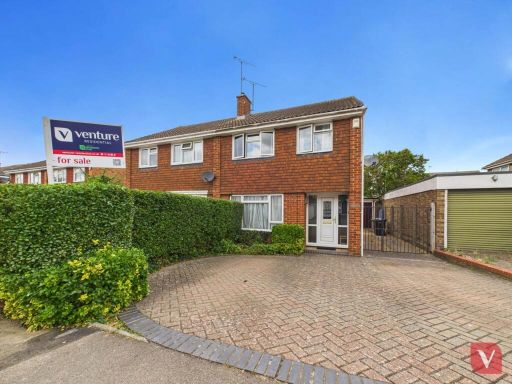 3 bedroom semi-detached house for sale in Turnpike Drive, Luton, LU3 — £375,000 • 3 bed • 1 bath • 850 ft²
3 bedroom semi-detached house for sale in Turnpike Drive, Luton, LU3 — £375,000 • 3 bed • 1 bath • 850 ft²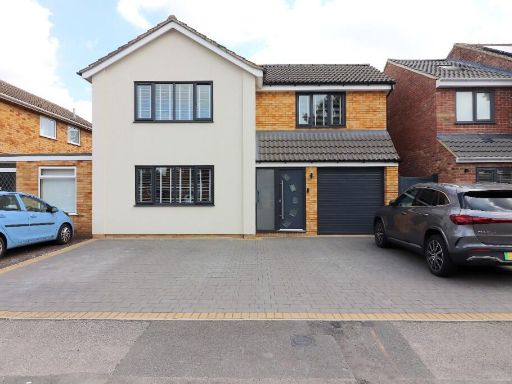 4 bedroom detached house for sale in Turnpike Drive, Luton, Bedfordshire, LU3 3RA, LU3 — £580,000 • 4 bed • 3 bath • 1575 ft²
4 bedroom detached house for sale in Turnpike Drive, Luton, Bedfordshire, LU3 3RA, LU3 — £580,000 • 4 bed • 3 bath • 1575 ft²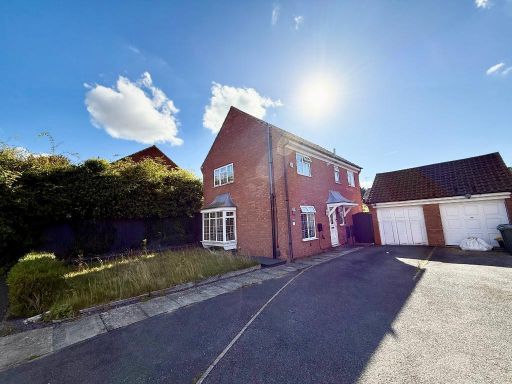 4 bedroom detached house for sale in Blakeney Drive, Warden Hills, Luton, Bedfordshire, LU2 7AL, LU2 — £460,000 • 4 bed • 3 bath • 1392 ft²
4 bedroom detached house for sale in Blakeney Drive, Warden Hills, Luton, Bedfordshire, LU2 7AL, LU2 — £460,000 • 4 bed • 3 bath • 1392 ft²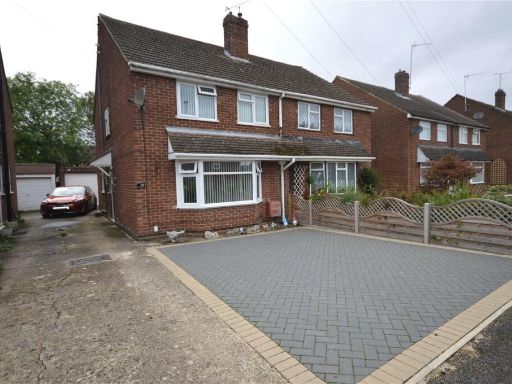 3 bedroom semi-detached house for sale in Brooklands Close, Luton, Bedfordshire, LU4 — £350,000 • 3 bed • 1 bath • 874 ft²
3 bedroom semi-detached house for sale in Brooklands Close, Luton, Bedfordshire, LU4 — £350,000 • 3 bed • 1 bath • 874 ft²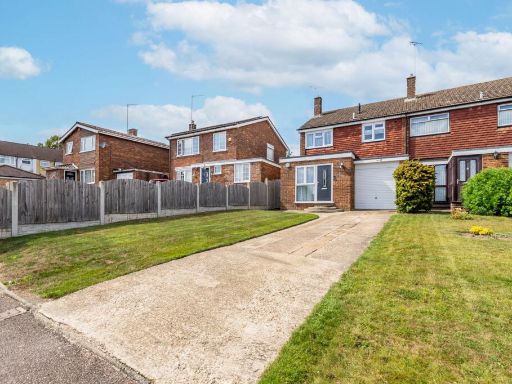 3 bedroom end of terrace house for sale in High Beech Road, Sundon Park, LU3 — £375,000 • 3 bed • 1 bath • 1044 ft²
3 bedroom end of terrace house for sale in High Beech Road, Sundon Park, LU3 — £375,000 • 3 bed • 1 bath • 1044 ft²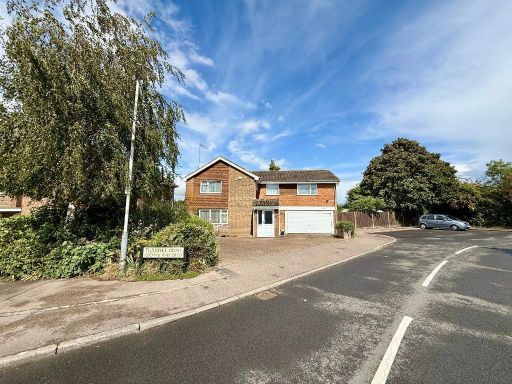 7 bedroom detached house for sale in Turnpike Drive, Warden Hills, Luton, Bedfordshire, LU3 3RB, LU3 — £595,000 • 7 bed • 2 bath • 1918 ft²
7 bedroom detached house for sale in Turnpike Drive, Warden Hills, Luton, Bedfordshire, LU3 3RB, LU3 — £595,000 • 7 bed • 2 bath • 1918 ft²