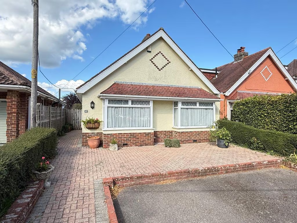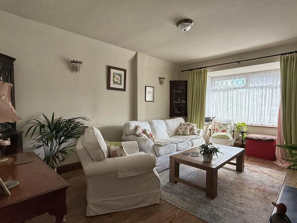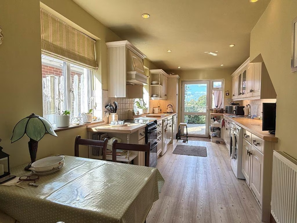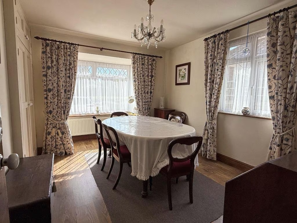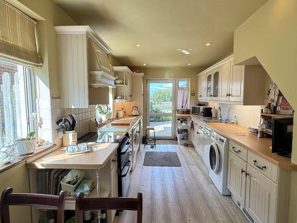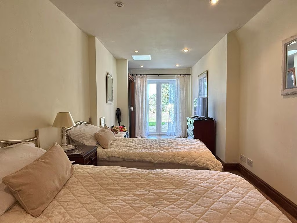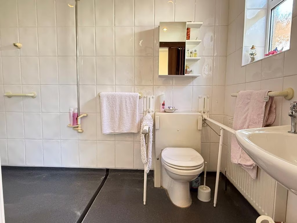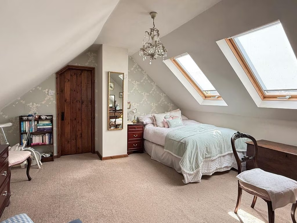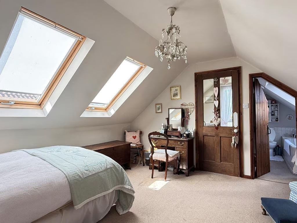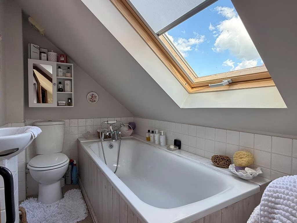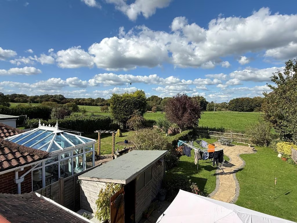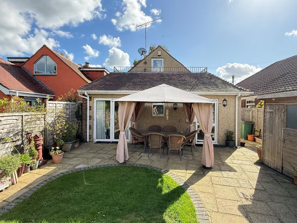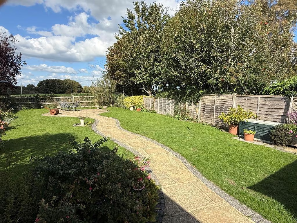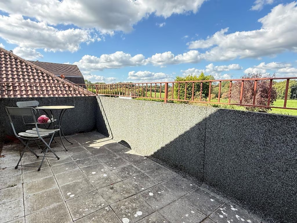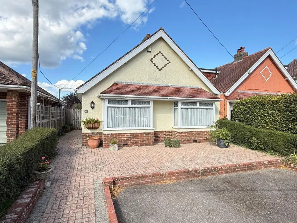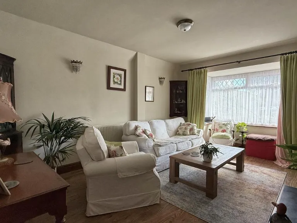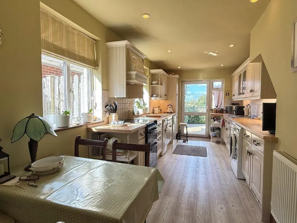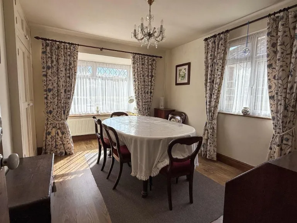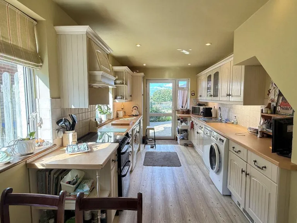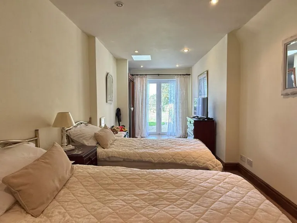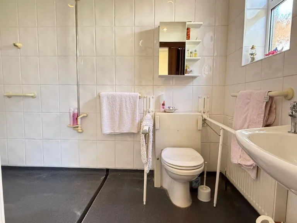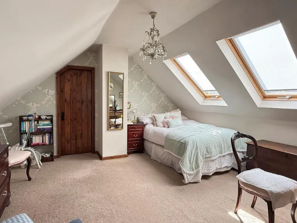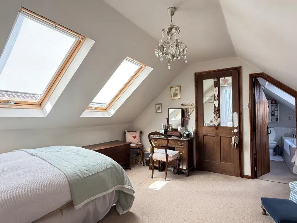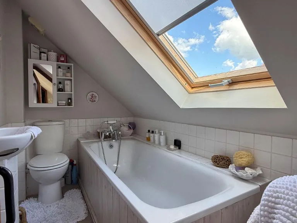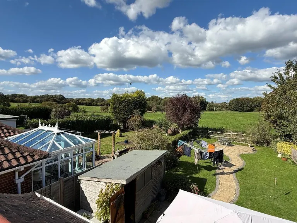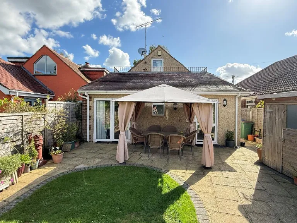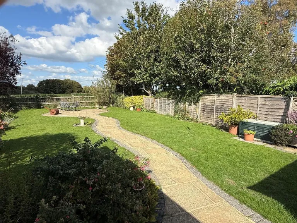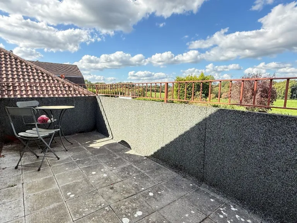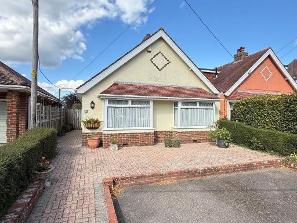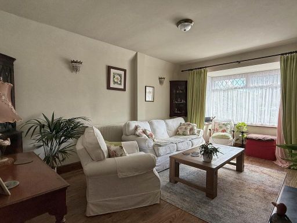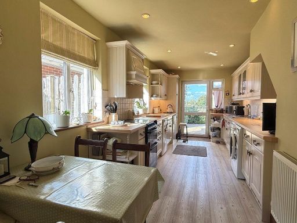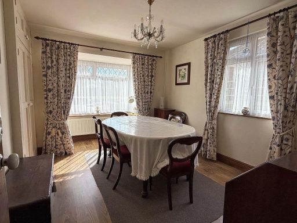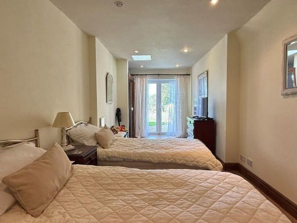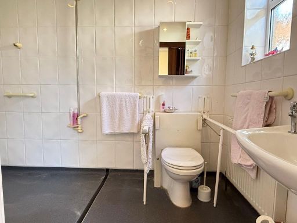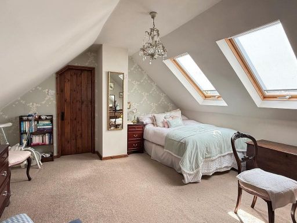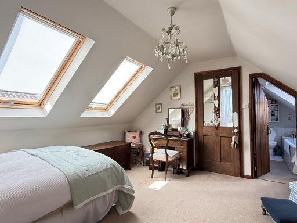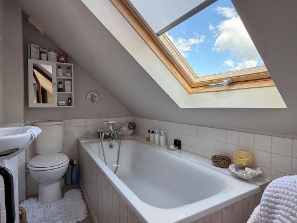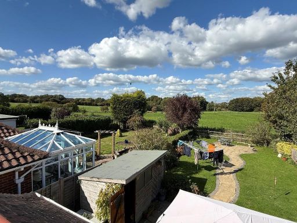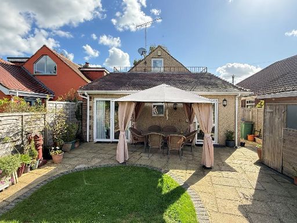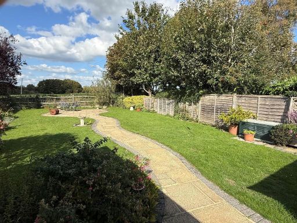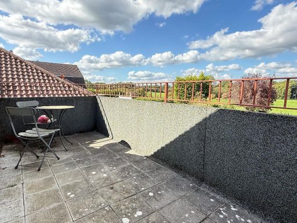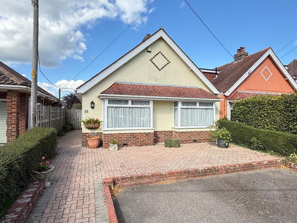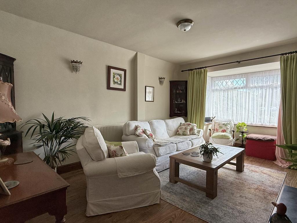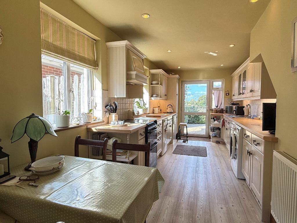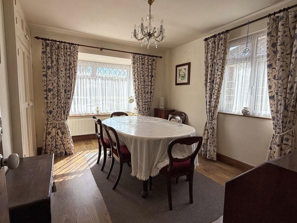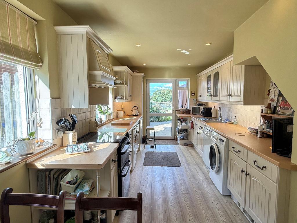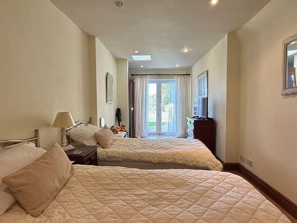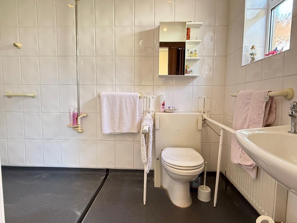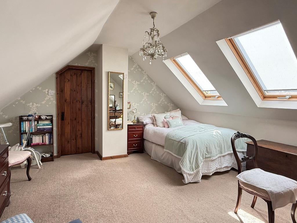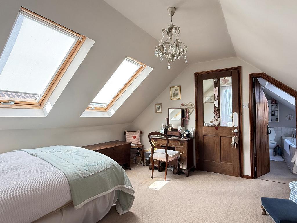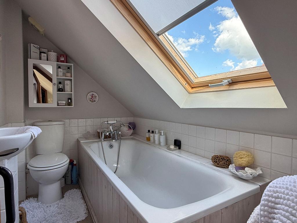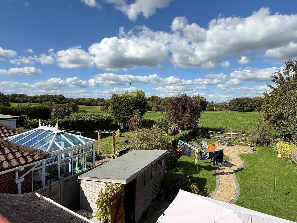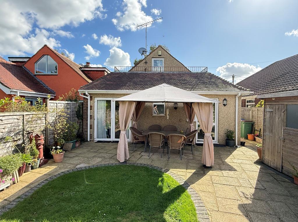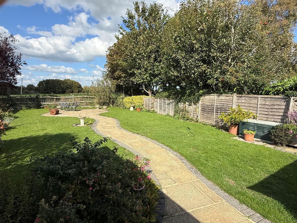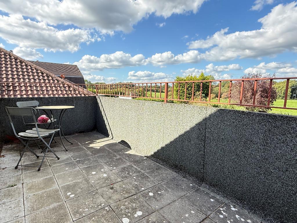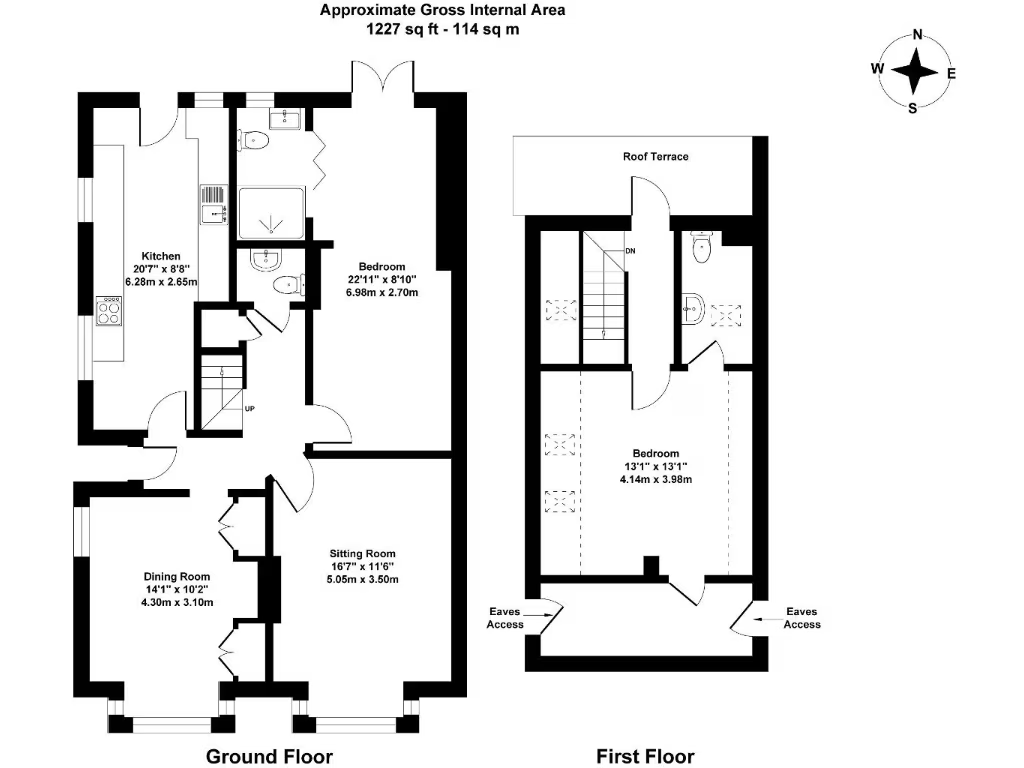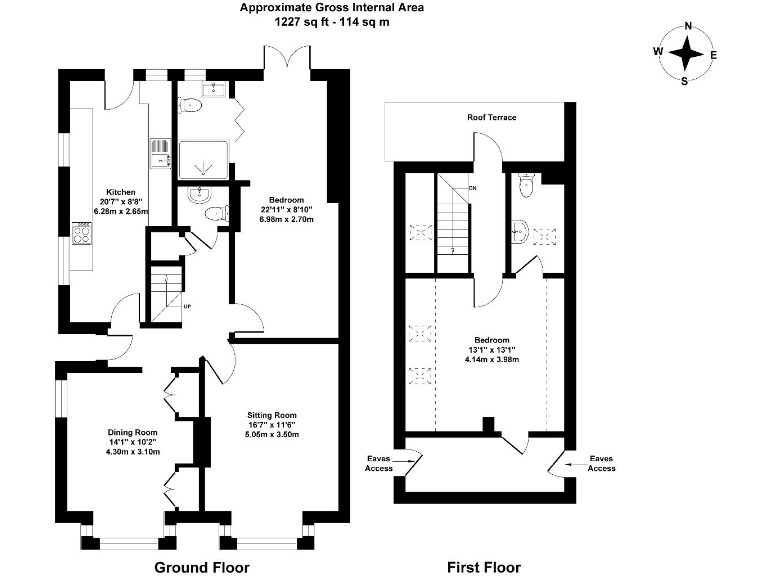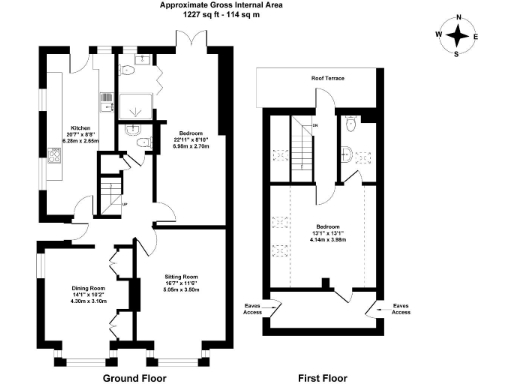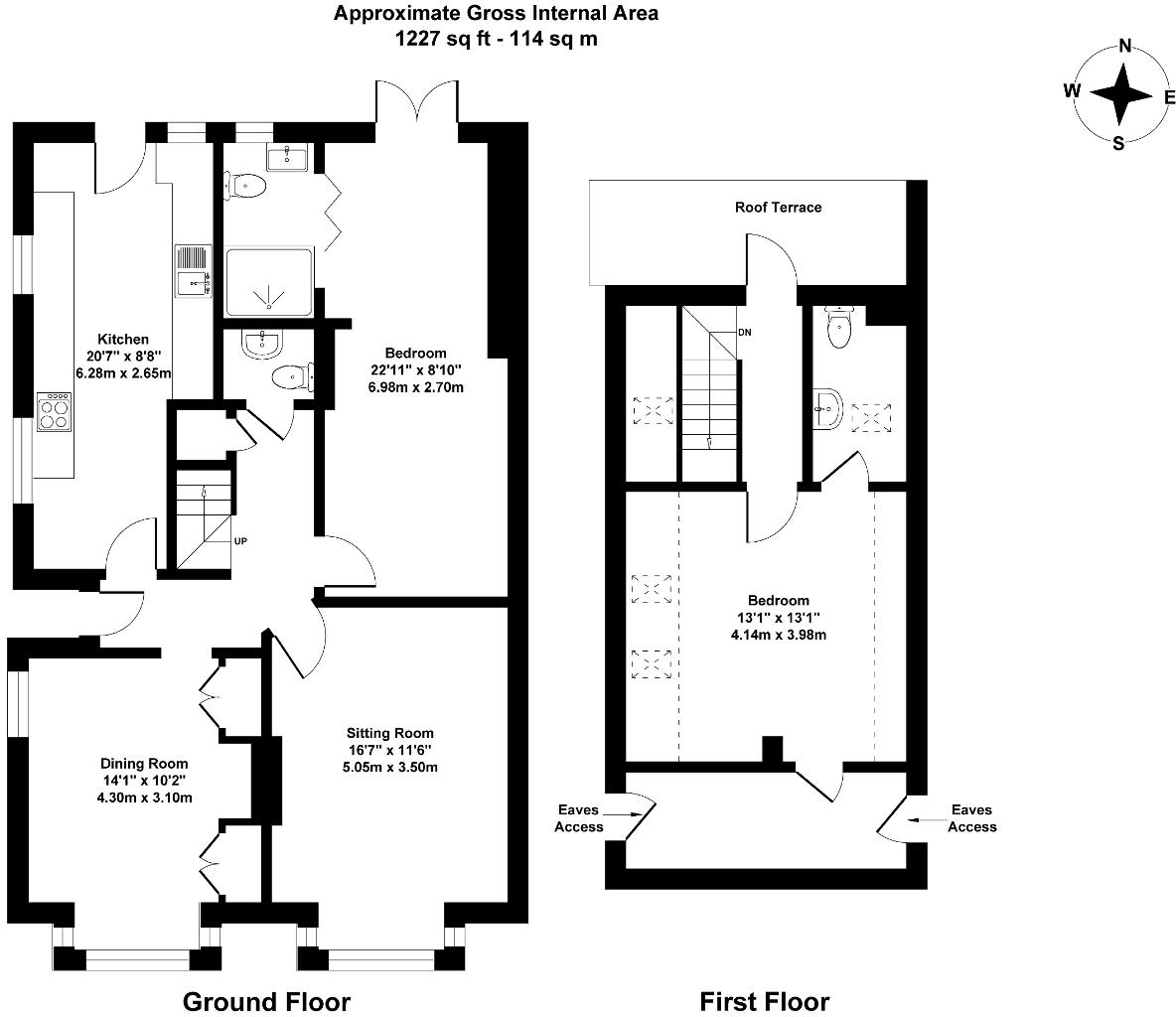Summary - 63 KINGS BARN LANE STEYNING BN44 3YR
3 bed 2 bath Semi-Detached
Wheelchair-accessible home moments from village amenities and South Downs walks.
- Ground-floor bedroom with en-suite wet room and French doors to garden
- Converted loft principal bedroom with ensuite and roof terrace
- Wheelchair-adapted access throughout main floor
- Off-street parking for several vehicles on large plot
- Adjoins pastoral farmland with countryside views
- Cavity walls assumed uninsulated; may need insulation works
- Double glazing present; install date unknown
- Constructed 1930s–1940s; some period features and maintenance likely
This extended semi-detached chalet offers adaptable living across two levels, ideal for buyers seeking easy ground-floor access and generous outside space. The ground floor features a bedroom with an en-suite wet room and French doors to the rear garden, while the converted loft provides a principal bedroom with its own bathroom and a roof terrace overlooking farmland.
Practical strengths include off-street parking for several vehicles, gas central heating to radiators, double-glazed windows, and a large rear plot adjoining Glebe Farm pasture. The property is well placed for village amenities — Steyning High Street is about half a mile away — and for long country walks via the nearby Downs Link and South Downs.
Notable considerations: the house dates from the 1930s–1940s and the cavity walls are assumed to be without insulation, so heating performance may be improved with further insulation work. The exact age and specification of the double glazing are unknown. While adapted for wheelchair access, prospective buyers should inspect access details and any bespoke fittings to ensure they meet specific needs.
This home will suit downsizers wanting single-level living with occasional upstairs space, families seeking proximity to good primary schools, or buyers who value a large garden and countryside outlook. It offers scope for modest updating and energy-efficiency improvements to increase comfort and value.
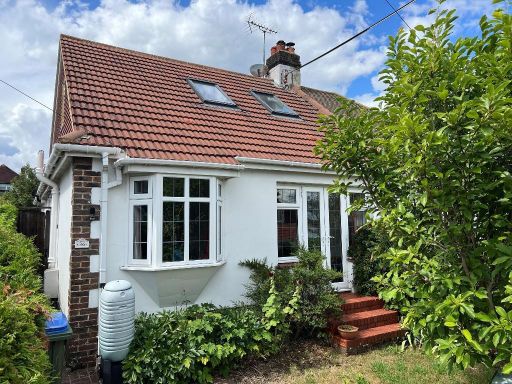 2 bedroom semi-detached house for sale in Kings Stone Avenue, Steyning, BN44 3FJ, BN44 — £450,000 • 2 bed • 1 bath • 958 ft²
2 bedroom semi-detached house for sale in Kings Stone Avenue, Steyning, BN44 3FJ, BN44 — £450,000 • 2 bed • 1 bath • 958 ft²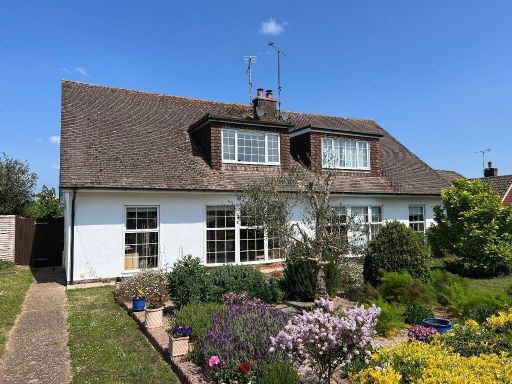 3 bedroom semi-detached house for sale in Kings Barn Lane, Steyning, BN44 3YR, BN44 — £524,000 • 3 bed • 1 bath • 1356 ft²
3 bedroom semi-detached house for sale in Kings Barn Lane, Steyning, BN44 3YR, BN44 — £524,000 • 3 bed • 1 bath • 1356 ft²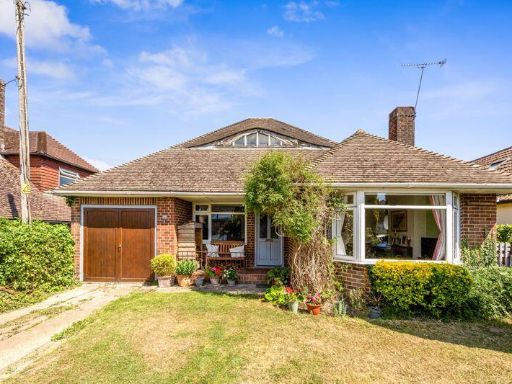 4 bedroom detached bungalow for sale in Saxon Road, Steyning, BN44 — £585,000 • 4 bed • 1 bath • 1341 ft²
4 bedroom detached bungalow for sale in Saxon Road, Steyning, BN44 — £585,000 • 4 bed • 1 bath • 1341 ft²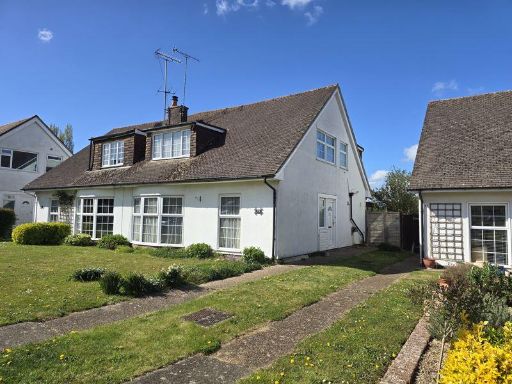 4 bedroom semi-detached house for sale in Kings Barn Lane, Steyning, BN44 — £500,000 • 4 bed • 2 bath • 1421 ft²
4 bedroom semi-detached house for sale in Kings Barn Lane, Steyning, BN44 — £500,000 • 4 bed • 2 bath • 1421 ft²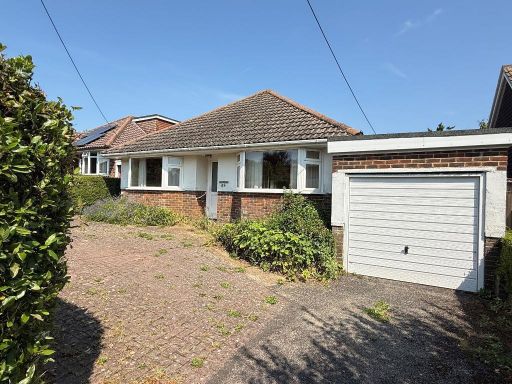 3 bedroom detached house for sale in Coombe Road, Steyning, BN44 3LF, BN44 — £595,000 • 3 bed • 1 bath • 1406 ft²
3 bedroom detached house for sale in Coombe Road, Steyning, BN44 3LF, BN44 — £595,000 • 3 bed • 1 bath • 1406 ft²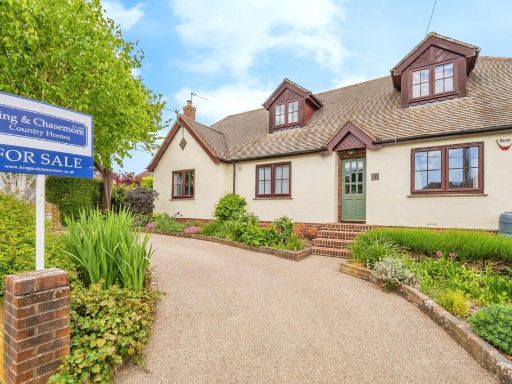 4 bedroom detached house for sale in Castle Way, Steyning, West Sussex, BN44 — £775,000 • 4 bed • 2 bath • 1662 ft²
4 bedroom detached house for sale in Castle Way, Steyning, West Sussex, BN44 — £775,000 • 4 bed • 2 bath • 1662 ft²