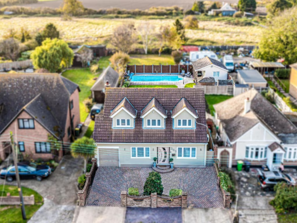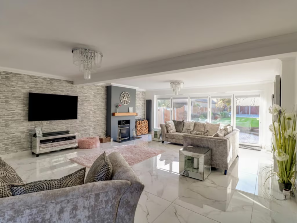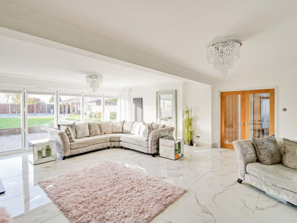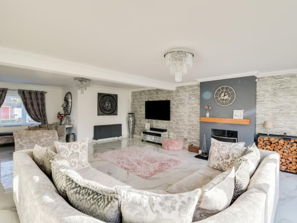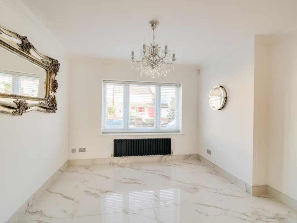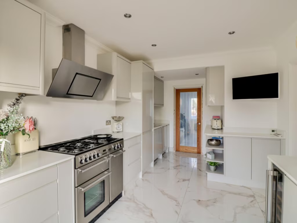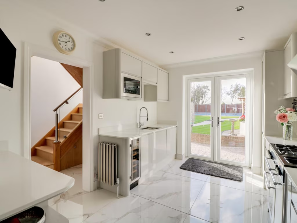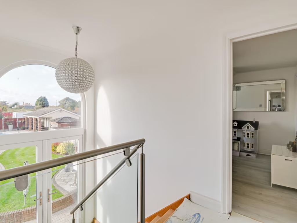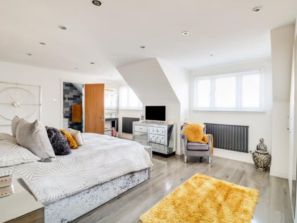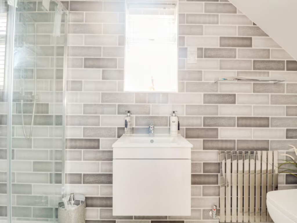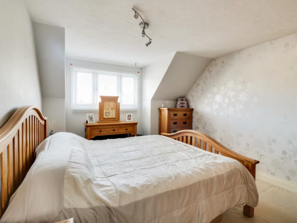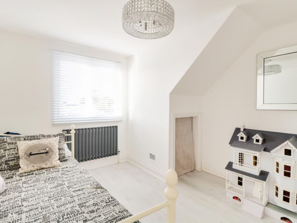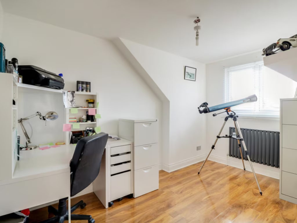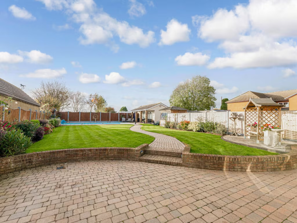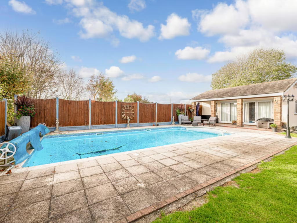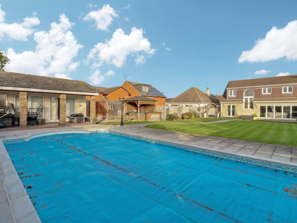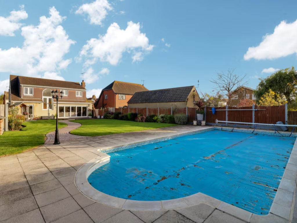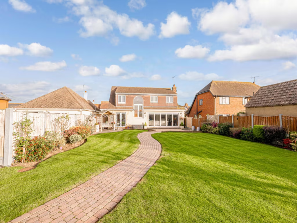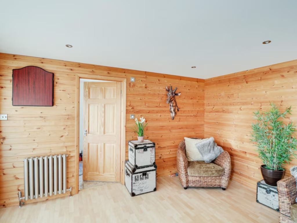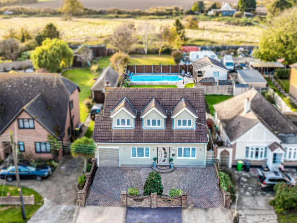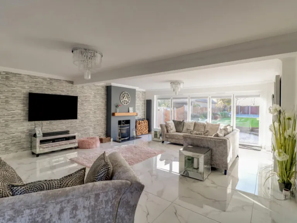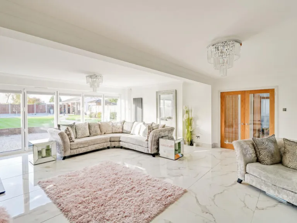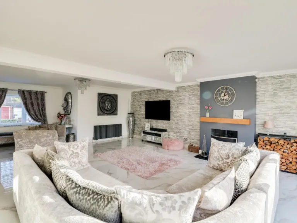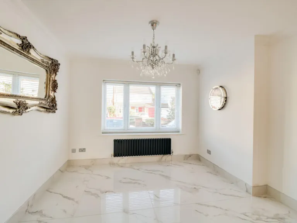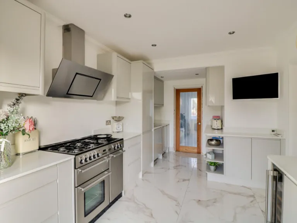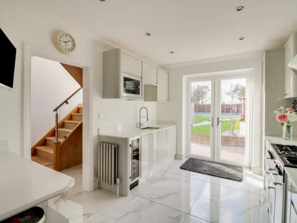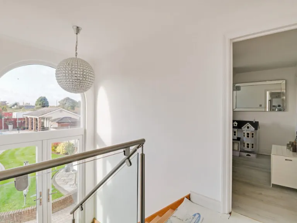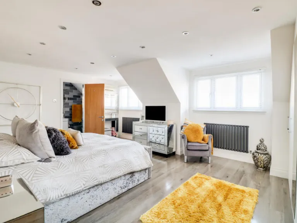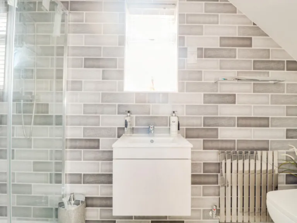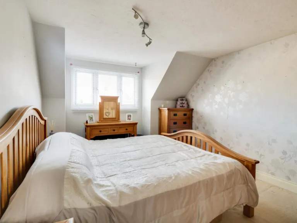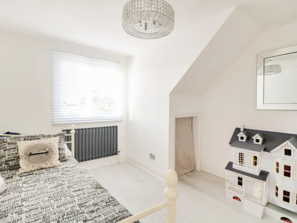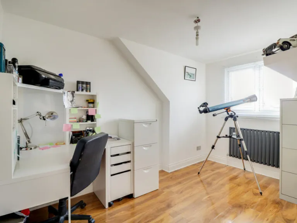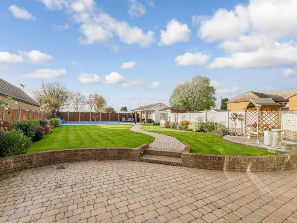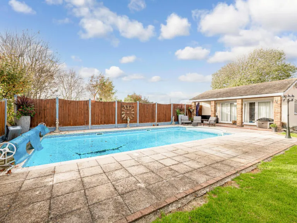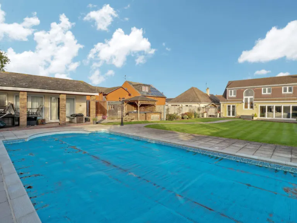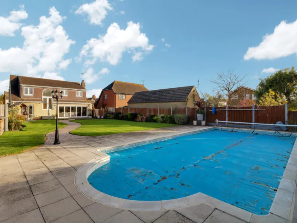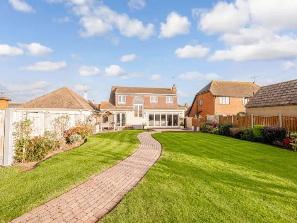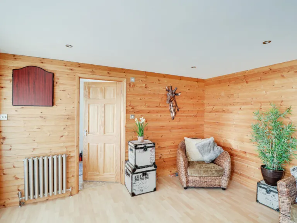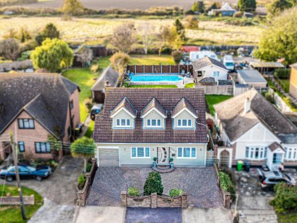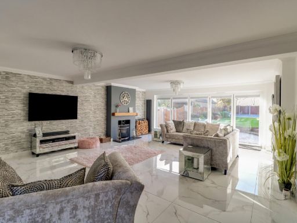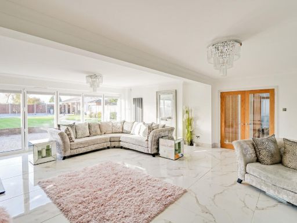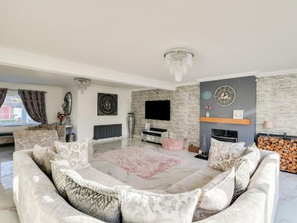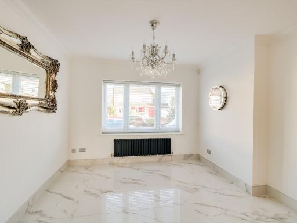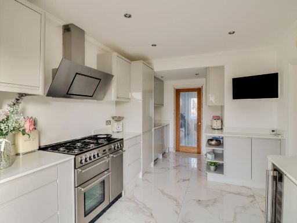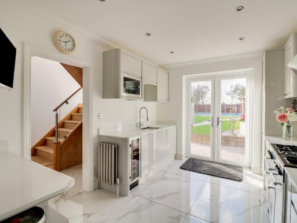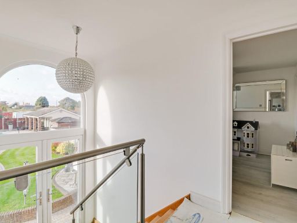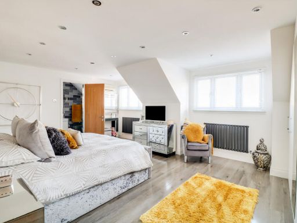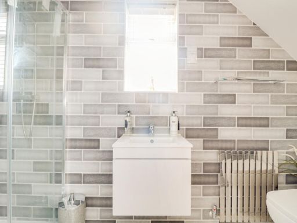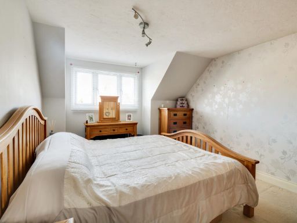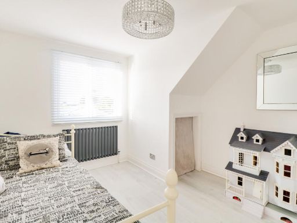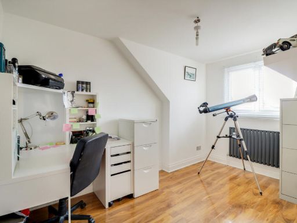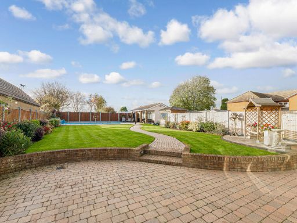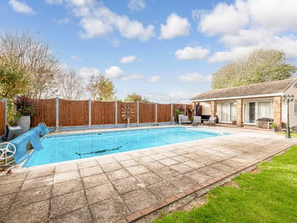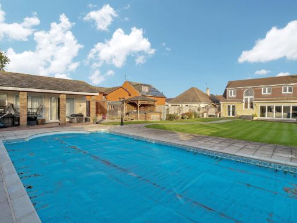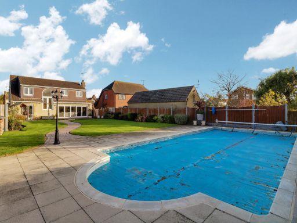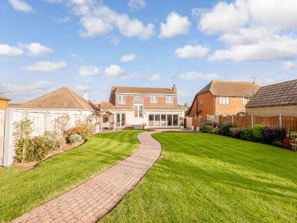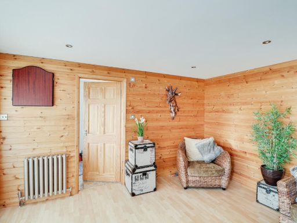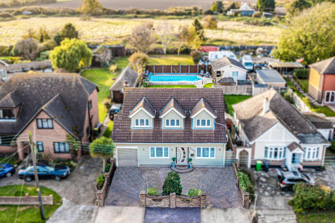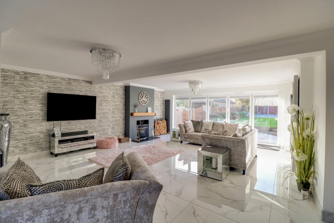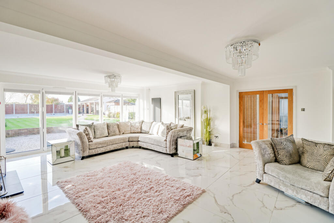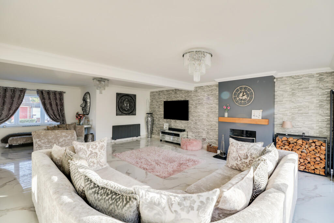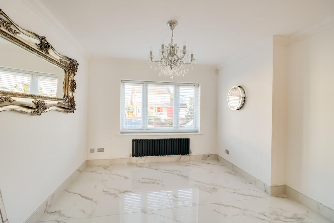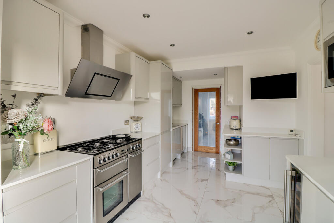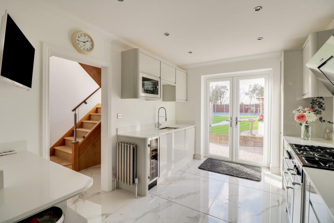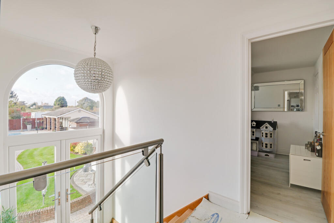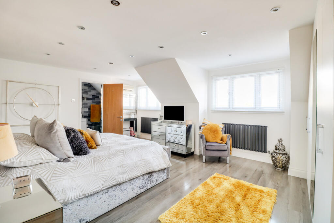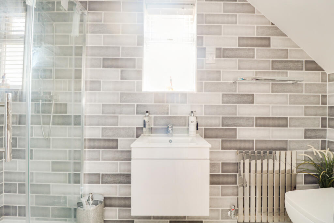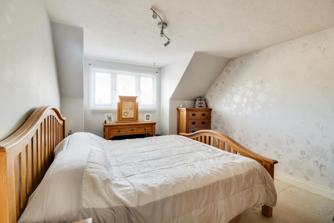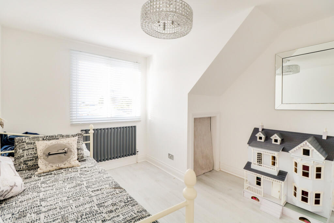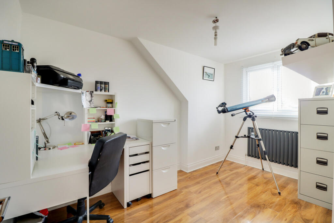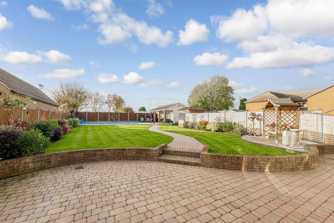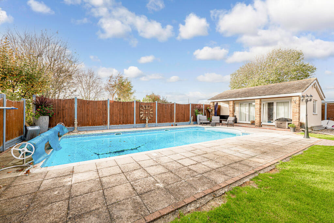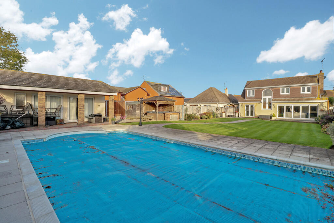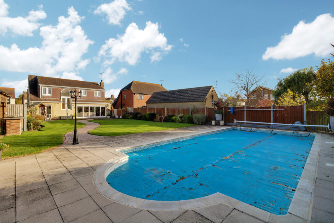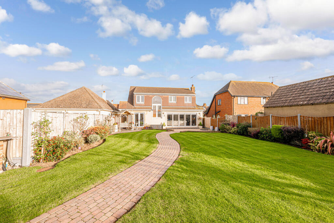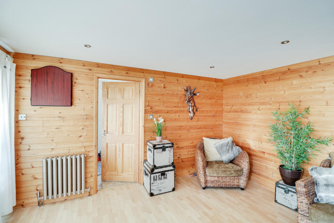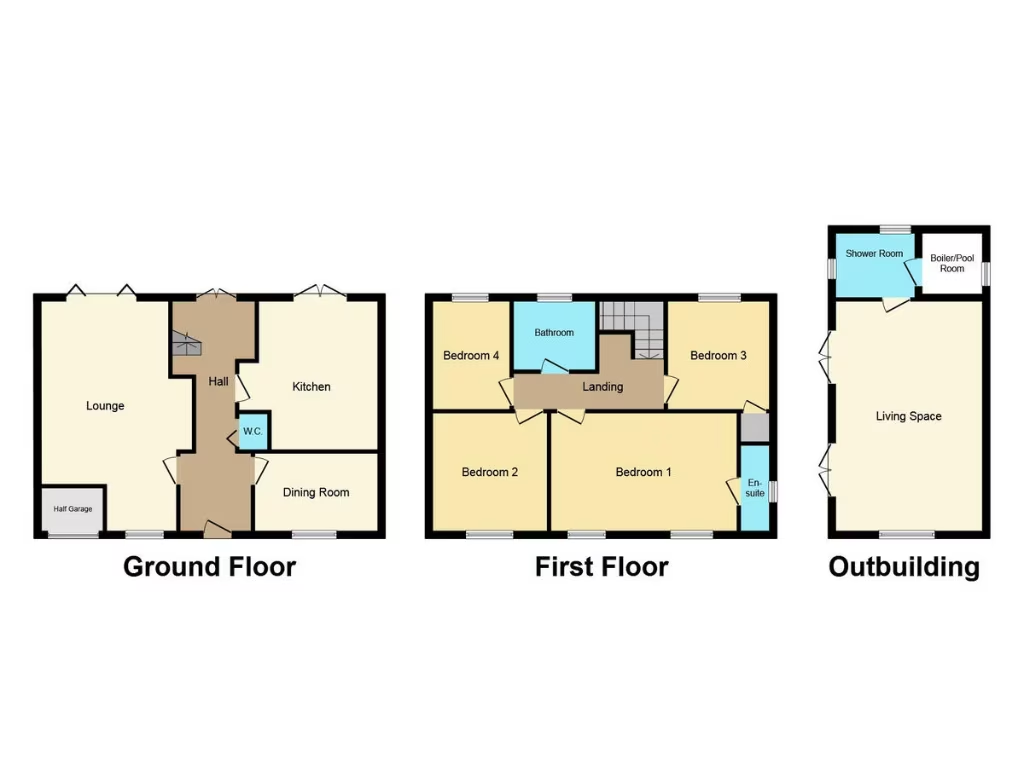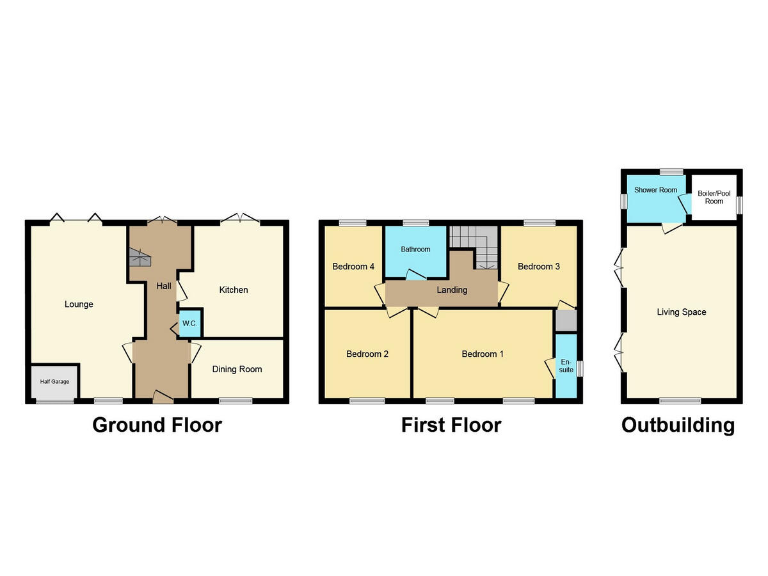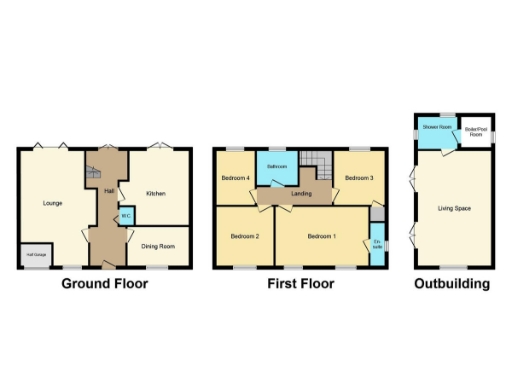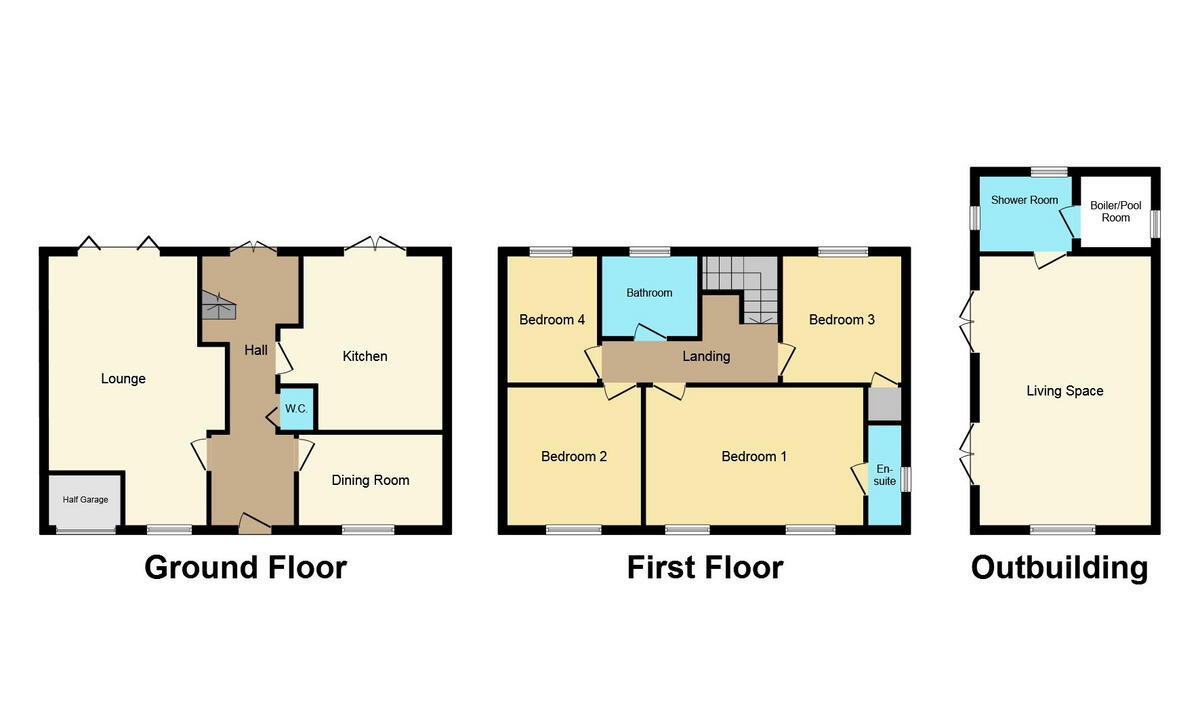Summary - 363 LITTLE WAKERING ROAD LITTLE WAKERING SOUTHEND-ON-SEA SS3 0LB
4 bed 3 bath Detached
Spacious four-bed with stunning west-facing garden and pool — ideal for family entertaining.
Four double bedrooms plus attic conversion, around seven rooms total
This substantial four-bedroom detached house blends modern, high-spec finishes with generous family-focused space across multiple floors. The ground floor offers an open-plan living area with bi-folding doors to the west-facing garden, a contemporary kitchen with integrated appliances, a dining room and a downstairs cloakroom — ideal for daily family life and entertaining. An attic conversion adds flexible accommodation, bringing the total room count to around seven.
The rear garden is the standout feature: a large, landscaped west-facing plot with a bespoke inset swimming pool, hot tub under a pergola, multiple seating areas and a well-presented outbuilding. Off-street parking and a half garage/driveway provide practical vehicle storage and extra external space. New double glazing throughout and modern heating (mains gas boiler and radiators) reduce immediate maintenance needs.
Practical considerations: the house dates from the 1950s–1960s and has cavity walls assumed without added insulation, so further insulation works could improve energy efficiency. Council Tax sits in a high band and monthly running costs may be above average. Overall flood risk is low, broadband speeds are fast, and the property sits within walking distance of local shops, bus links and green spaces including Barling Magna Wildlife Reserve.
This home will suit families wanting a move-in-ready property with striking outdoor entertainment space and scope to further personalise. Buyers seeking a turnkey modern interior and a strong garden for summer gatherings will find considerable appeal, while those prioritising low ongoing energy bills should budget for potential insulation upgrades.
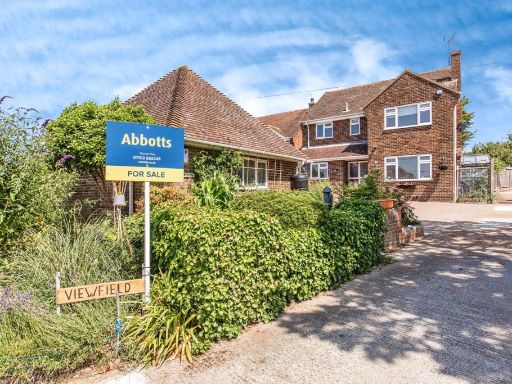 4 bedroom detached house for sale in Barling Road, Barling, Southend-on-Sea, Essex, SS3 — £800,000 • 4 bed • 2 bath • 1932 ft²
4 bedroom detached house for sale in Barling Road, Barling, Southend-on-Sea, Essex, SS3 — £800,000 • 4 bed • 2 bath • 1932 ft²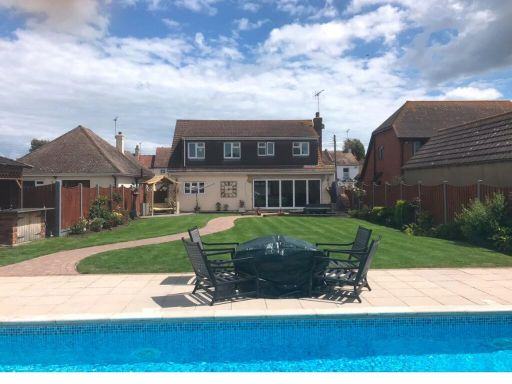 5 bedroom detached house for sale in Little Wakering Road, Little Wakering, Southend-on-Sea, SS3 — £700,000 • 5 bed • 3 bath • 400 ft²
5 bedroom detached house for sale in Little Wakering Road, Little Wakering, Southend-on-Sea, SS3 — £700,000 • 5 bed • 3 bath • 400 ft²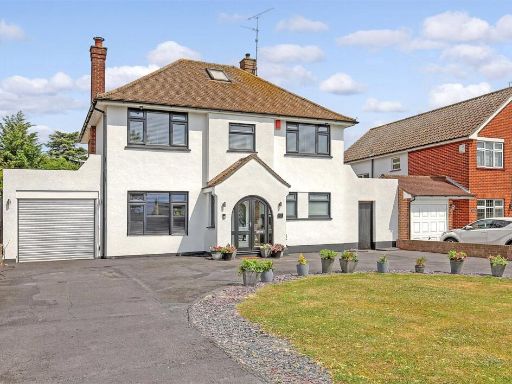 4 bedroom detached house for sale in Southchurch Boulevard, Thorpe Bay Borders, Essex, SS2 — £750,000 • 4 bed • 1 bath • 2089 ft²
4 bedroom detached house for sale in Southchurch Boulevard, Thorpe Bay Borders, Essex, SS2 — £750,000 • 4 bed • 1 bath • 2089 ft²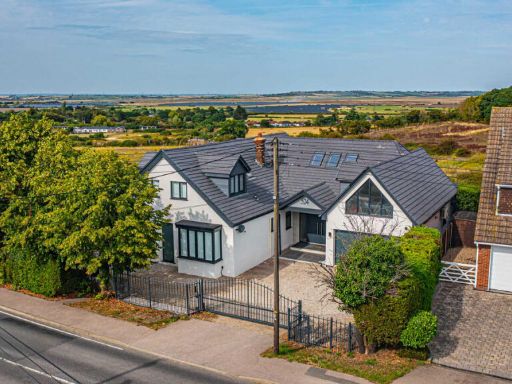 6 bedroom detached house for sale in Ashingdon Road, Rochford, SS4 — £1,300,000 • 6 bed • 5 bath • 4247 ft²
6 bedroom detached house for sale in Ashingdon Road, Rochford, SS4 — £1,300,000 • 6 bed • 5 bath • 4247 ft²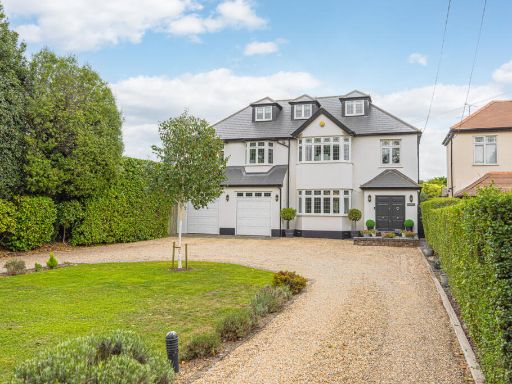 7 bedroom detached house for sale in Barling Road, Great Wakering, SS3 — £1,750,000 • 7 bed • 4 bath • 4028 ft²
7 bedroom detached house for sale in Barling Road, Great Wakering, SS3 — £1,750,000 • 7 bed • 4 bath • 4028 ft²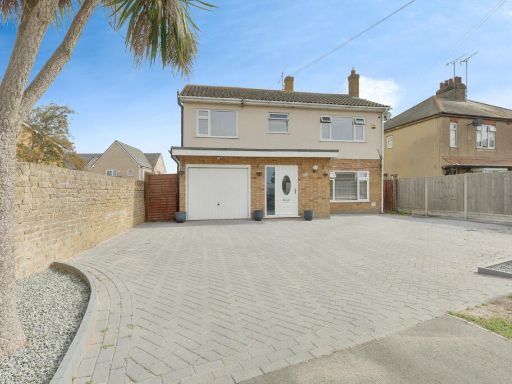 4 bedroom detached house for sale in Little Wakering Road, Southend-on-sea, SS3 — £585,000 • 4 bed • 2 bath • 1647 ft²
4 bedroom detached house for sale in Little Wakering Road, Southend-on-sea, SS3 — £585,000 • 4 bed • 2 bath • 1647 ft²