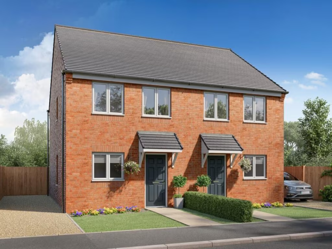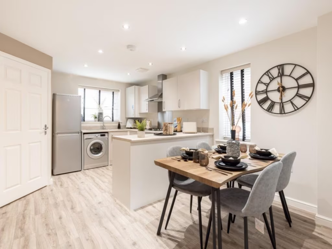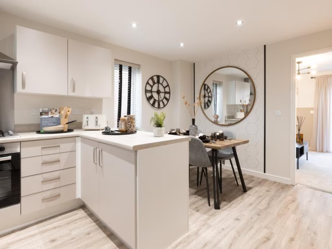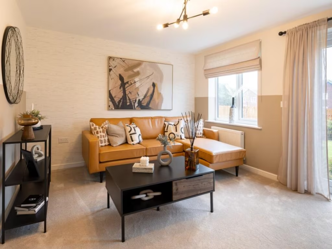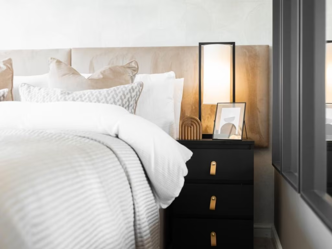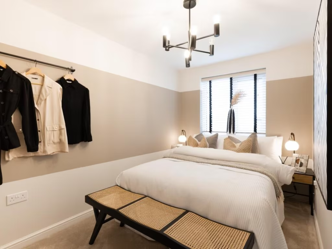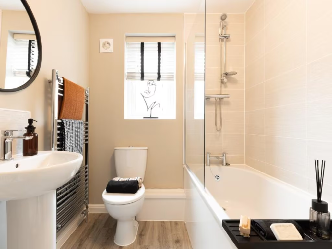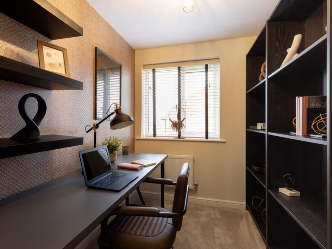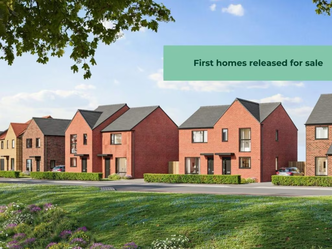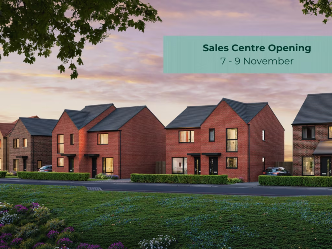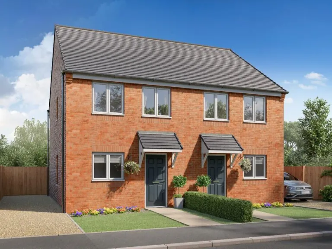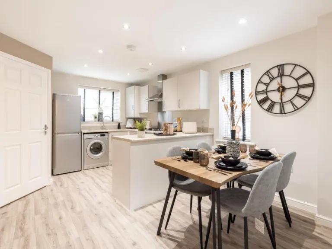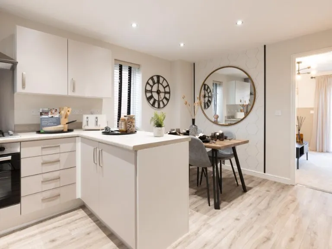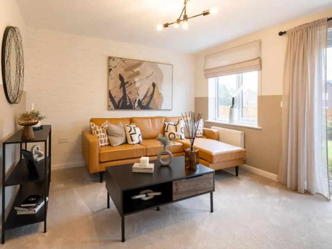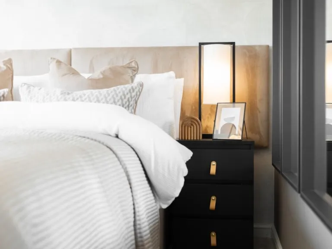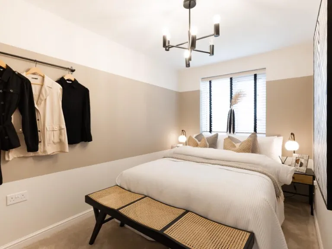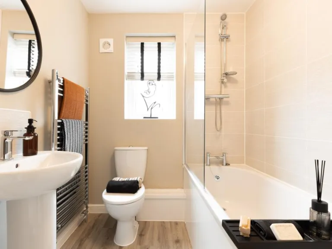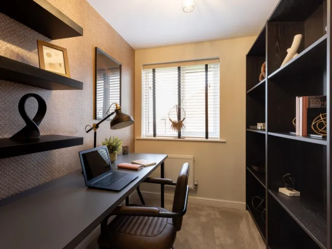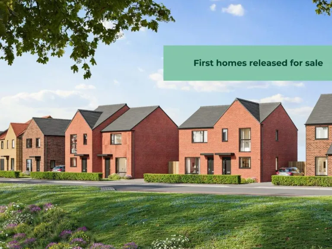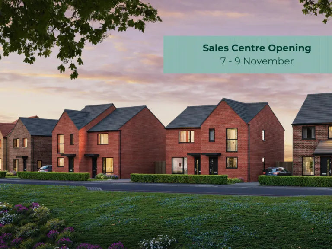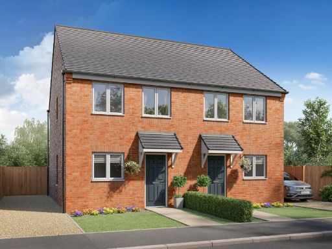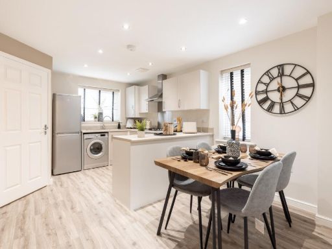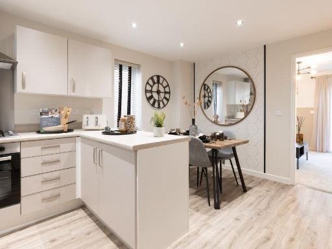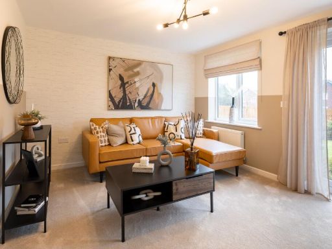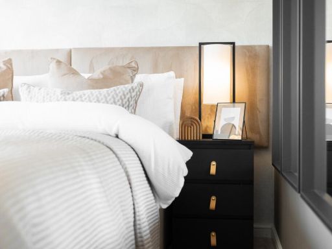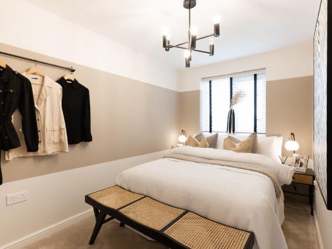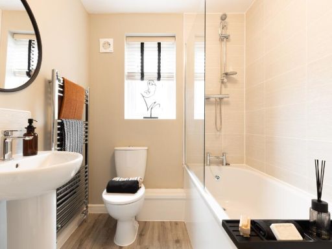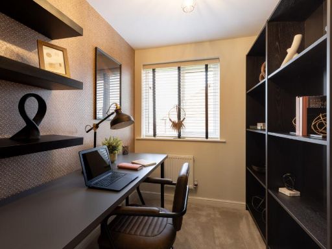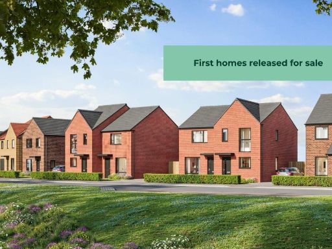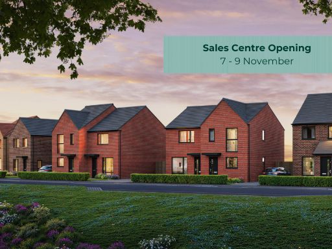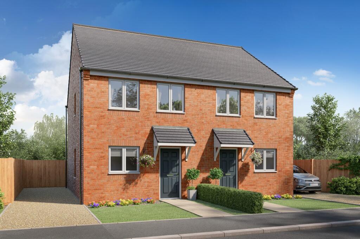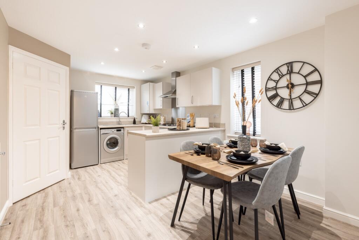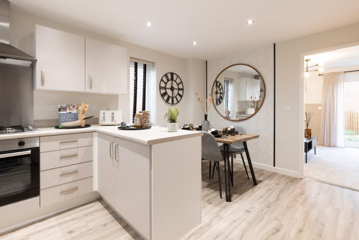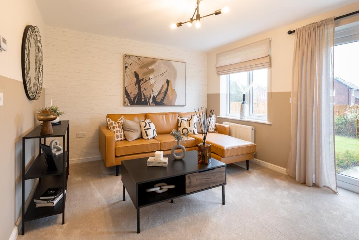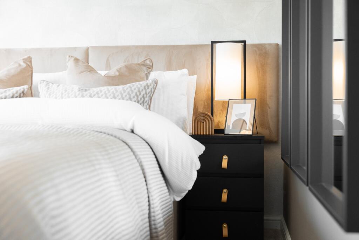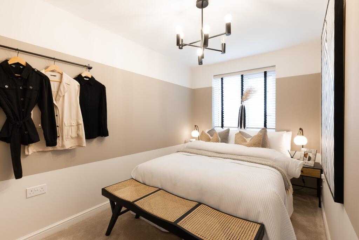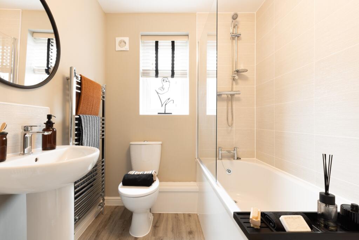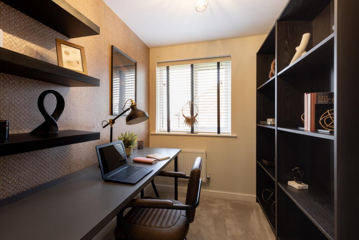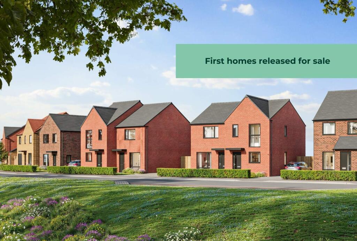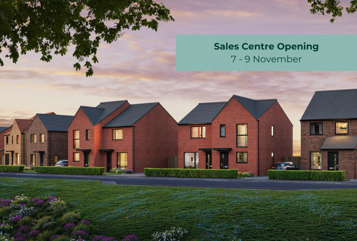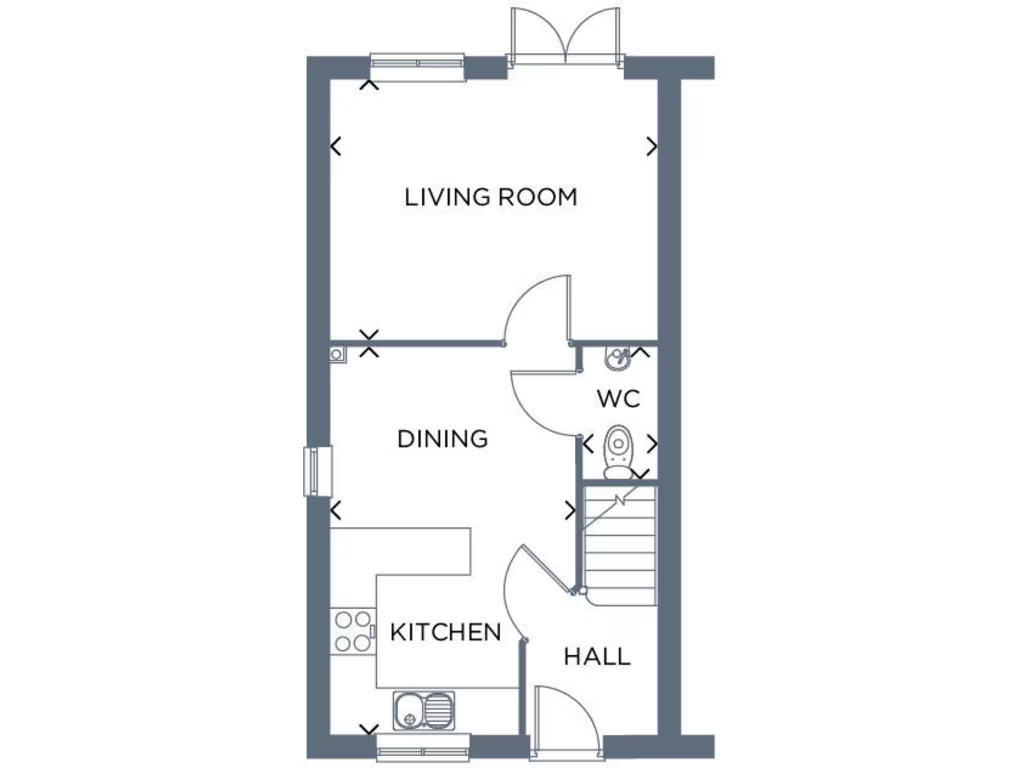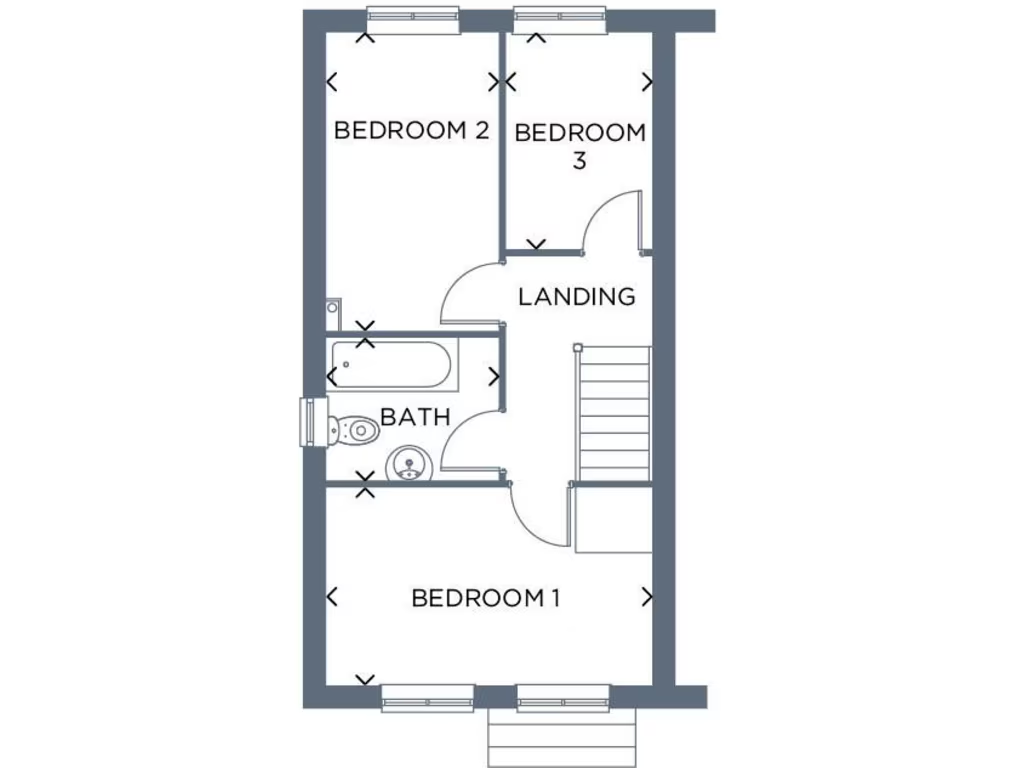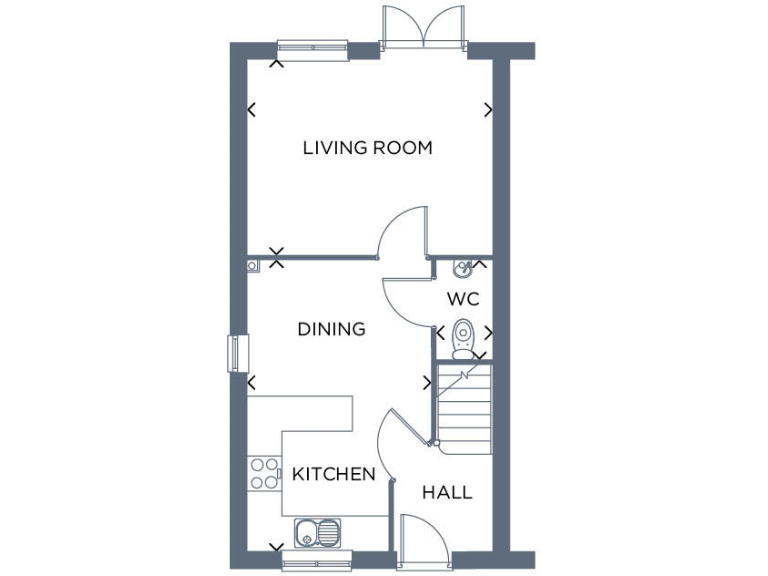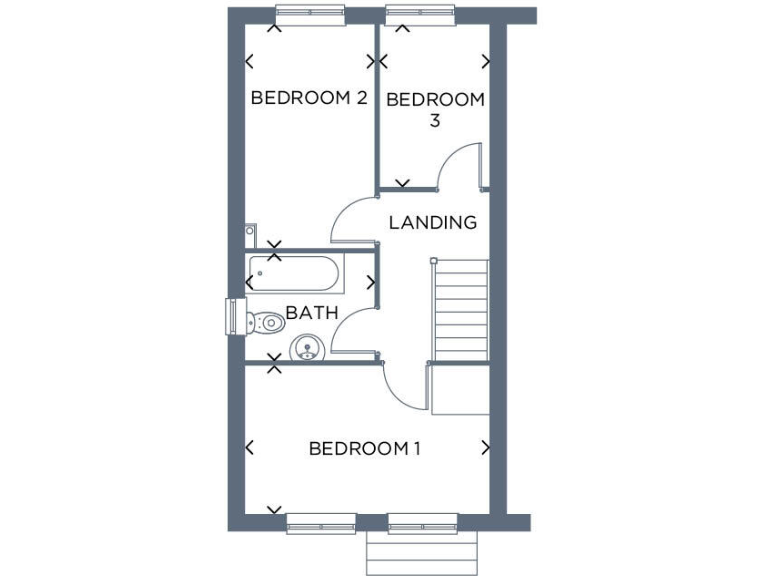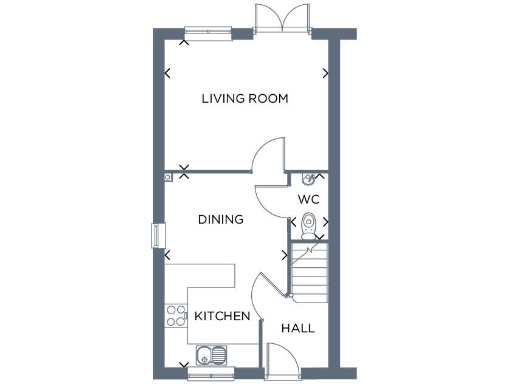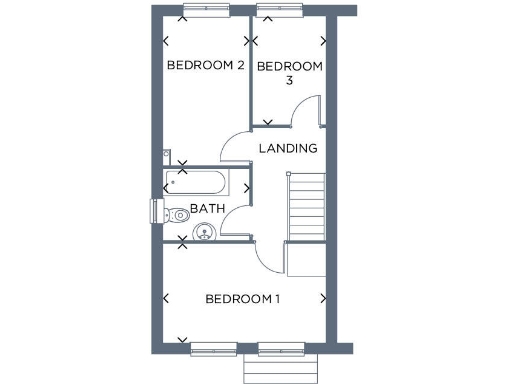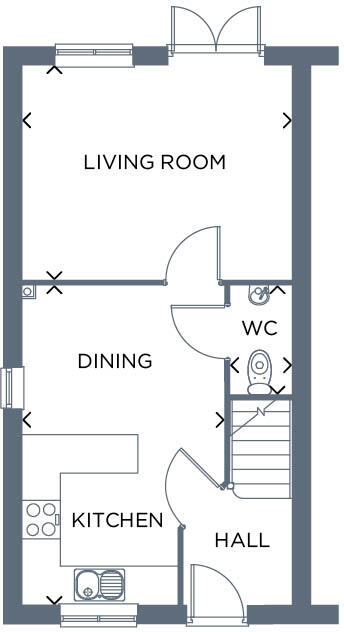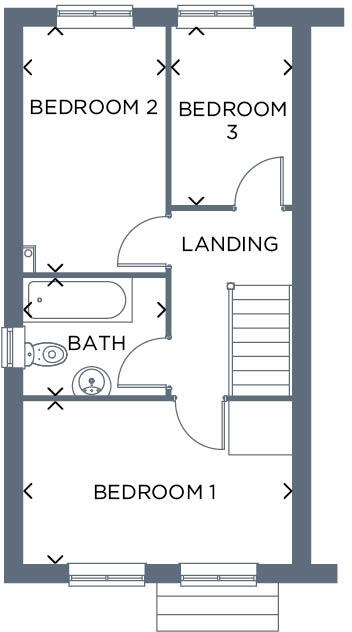Summary - Curlew Way,
Ferryhill,
County Durham,
DL17 8BU DL17 8BU
3 bed 1 bath Semi-Detached
Contemporary family living with garden and quality finishes to personalise.
3 bedrooms in a compact 616 sq ft layout, suitable for small families
Open-plan kitchen-diner with large L-shaped worktop and dining space
French doors from living room provide direct access to rear garden
Front driveway and small front and rear gardens included
High-quality branded finishes; bathroom fitted with Porcelanosa tiling
10-year warranty (2 years Gleeson, then 8 years NHBC) included
Area shows high crime rates and very high deprivation — investigate locally
Total size is small; limited room sizes and storage compared to larger homes
Discover a practical three-bedroom semi-detached home designed for everyday family life. The ground floor offers an open-plan kitchen-diner with a large L-shaped worktop and a bright living room with French doors that lead directly to the rear garden — good for indoor-outdoor flow and family entertaining. Fixtures and finishes are from well-known brands, with Porcelanosa tiling in the bathroom and an option to personalise with upgrades (subject to build stage and extra cost).
The property includes a driveway, front and rear gardens and comes with a 10-year warranty (first 2 years with Gleeson, then 8 years with NHBC). Room sizes are compact: the total internal area is about 616 sq ft, so it suits buyers seeking a modest, low-maintenance home rather than large-room living. Energy rating and council tax band are to be confirmed.
Location offers village-edge living with fast broadband and excellent mobile signal. Nearby schools include two primary schools rated Good and Outstanding, and a Good-rated secondary — a practical choice for families. Be aware the wider area shows high crime levels and very high deprivation; prospective buyers should investigate local matters and the title: brochure details also reference Freehold but legal tenure should be confirmed.
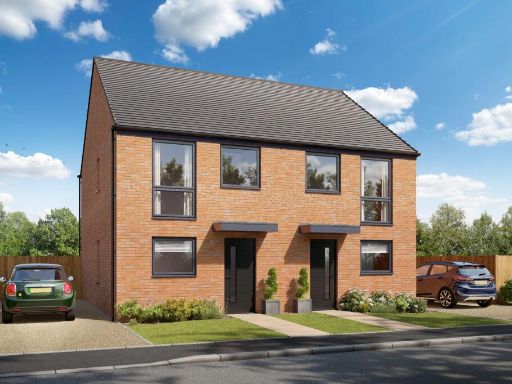 3 bedroom semi-detached house for sale in Curlew Way,
Ferryhill,
County Durham,
DL17 8BU, DL17 — £189,995 • 3 bed • 1 bath • 616 ft²
3 bedroom semi-detached house for sale in Curlew Way,
Ferryhill,
County Durham,
DL17 8BU, DL17 — £189,995 • 3 bed • 1 bath • 616 ft²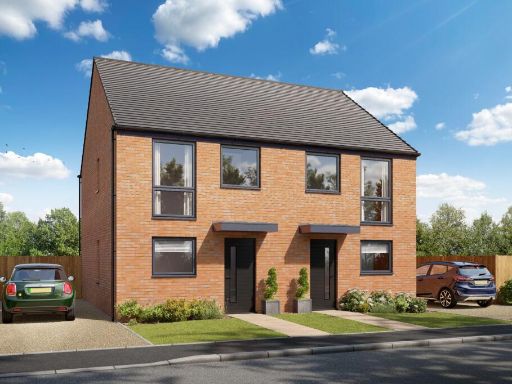 3 bedroom semi-detached house for sale in Curlew Way,
Ferryhill,
County Durham,
DL17 8BU, DL17 — £189,995 • 3 bed • 1 bath • 616 ft²
3 bedroom semi-detached house for sale in Curlew Way,
Ferryhill,
County Durham,
DL17 8BU, DL17 — £189,995 • 3 bed • 1 bath • 616 ft²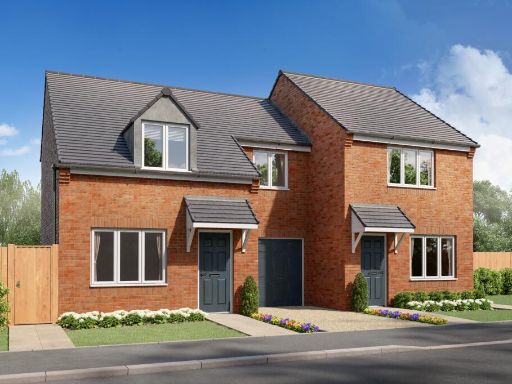 3 bedroom semi-detached house for sale in Curlew Way,
Ferryhill,
County Durham,
DL17 8BU, DL17 — £214,995 • 3 bed • 1 bath • 699 ft²
3 bedroom semi-detached house for sale in Curlew Way,
Ferryhill,
County Durham,
DL17 8BU, DL17 — £214,995 • 3 bed • 1 bath • 699 ft²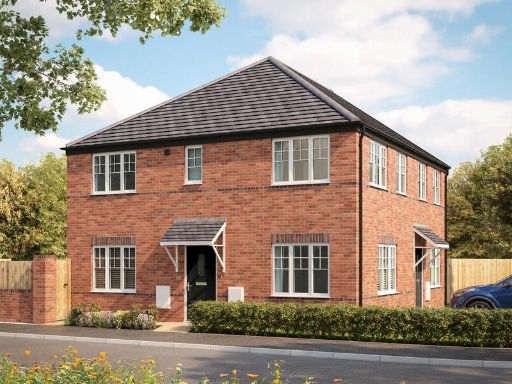 3 bedroom semi-detached house for sale in Westward Green, Monarch Way,
Willington,
DL15 0UT, DL15 — £202,995 • 3 bed • 1 bath • 650 ft²
3 bedroom semi-detached house for sale in Westward Green, Monarch Way,
Willington,
DL15 0UT, DL15 — £202,995 • 3 bed • 1 bath • 650 ft²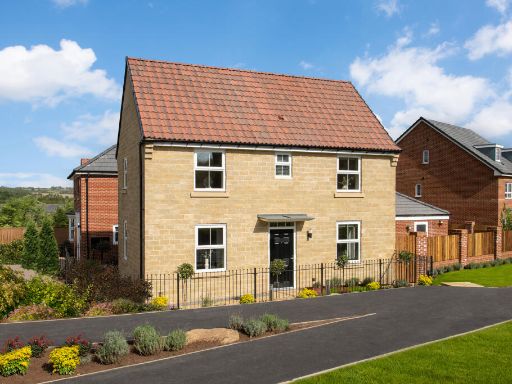 3 bedroom semi-detached house for sale in Attenborough Way,
Wynyard,
Stockton on Tees
TS22 5JR, TS22 — £304,995 • 3 bed • 1 bath • 806 ft²
3 bedroom semi-detached house for sale in Attenborough Way,
Wynyard,
Stockton on Tees
TS22 5JR, TS22 — £304,995 • 3 bed • 1 bath • 806 ft²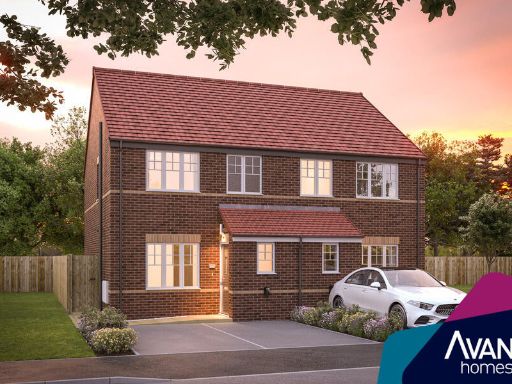 3 bedroom semi-detached house for sale in Westward Green, Monarch Way,
Willington,
DL15 0UT, DL15 — £194,995 • 3 bed • 1 bath • 698 ft²
3 bedroom semi-detached house for sale in Westward Green, Monarch Way,
Willington,
DL15 0UT, DL15 — £194,995 • 3 bed • 1 bath • 698 ft²