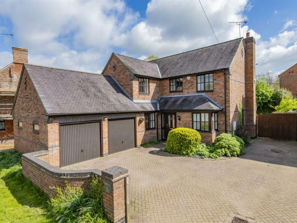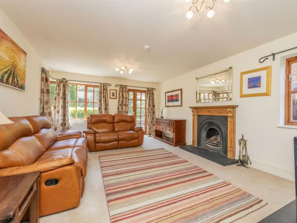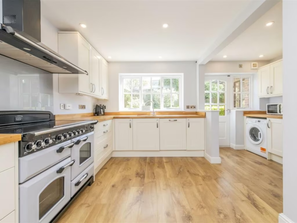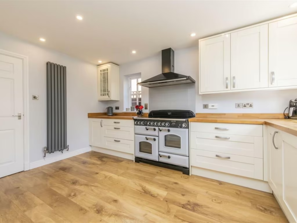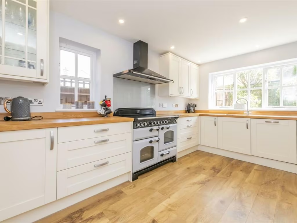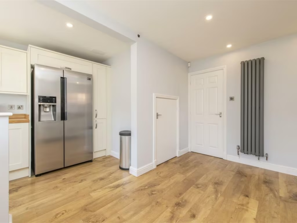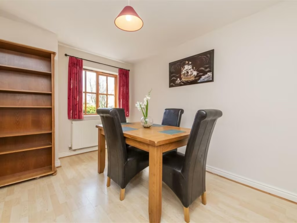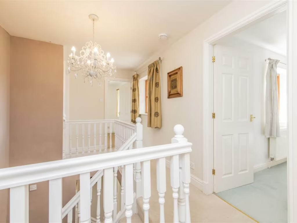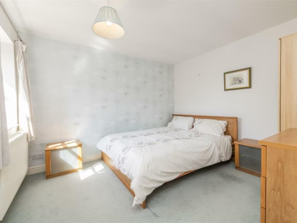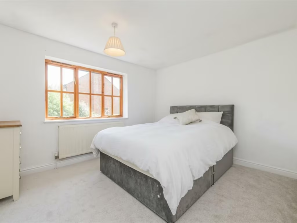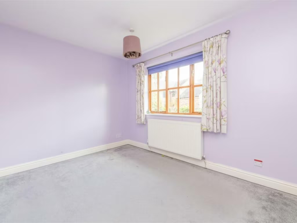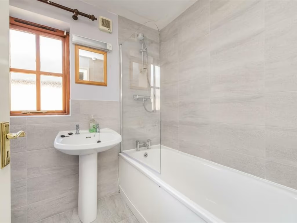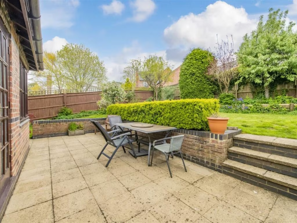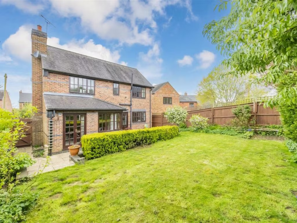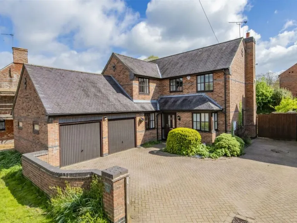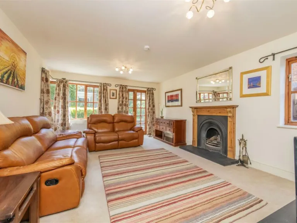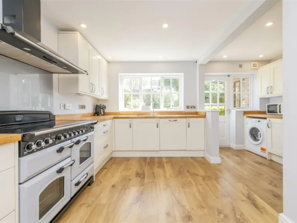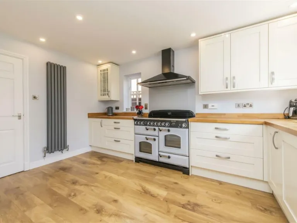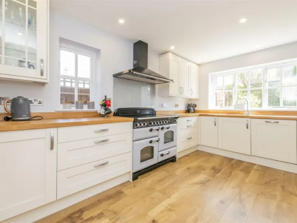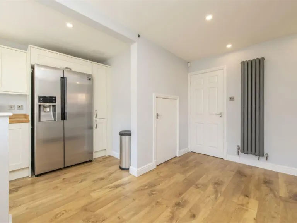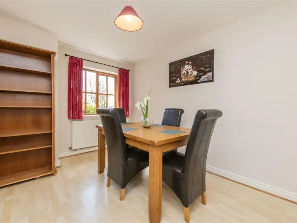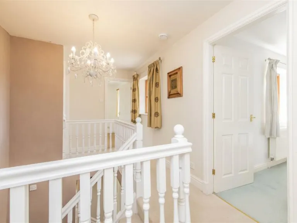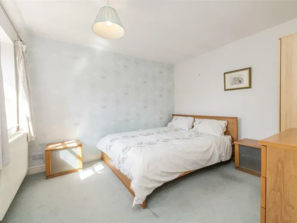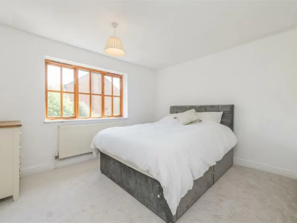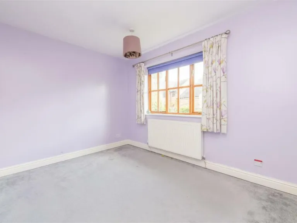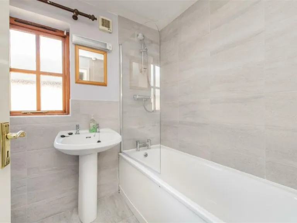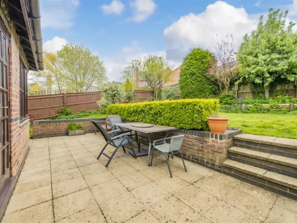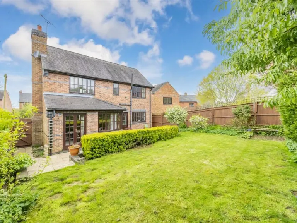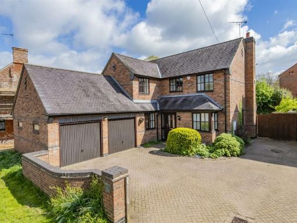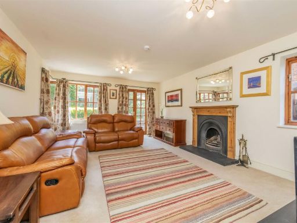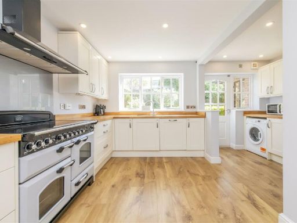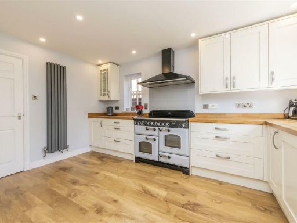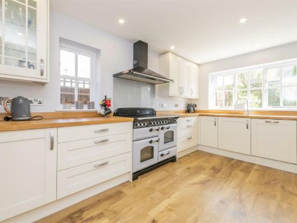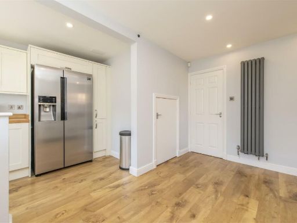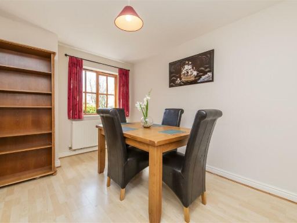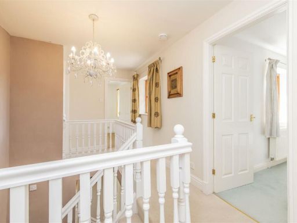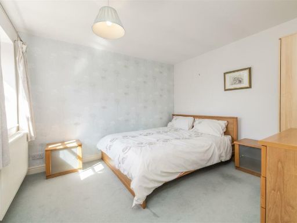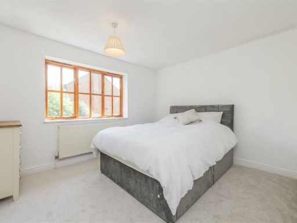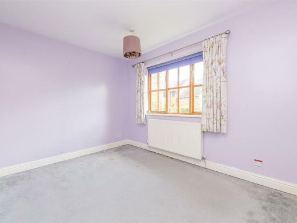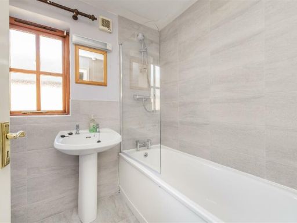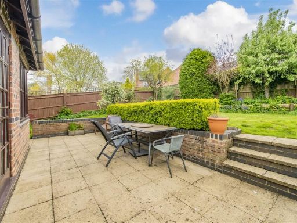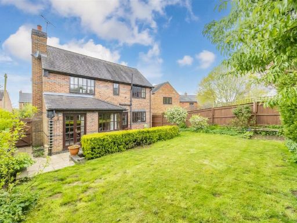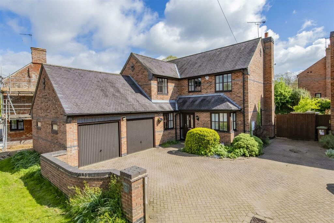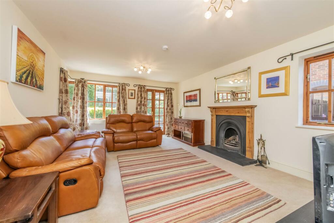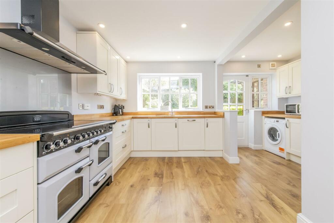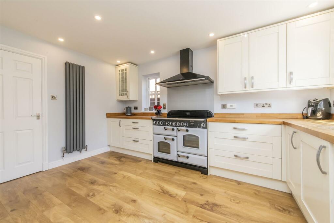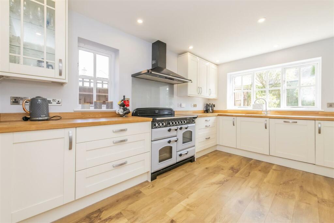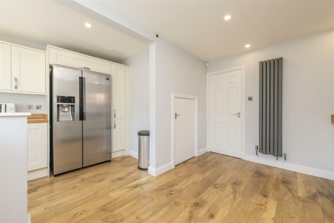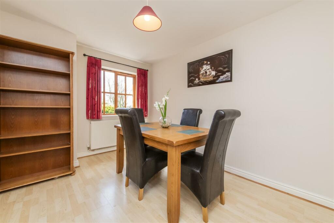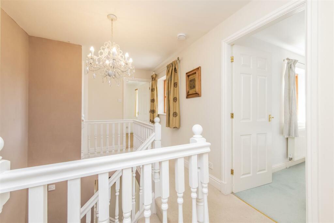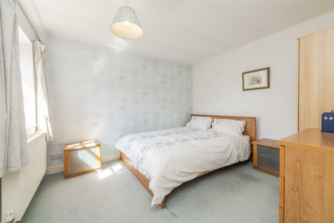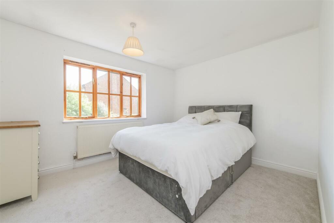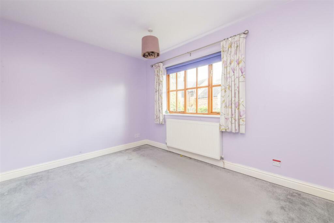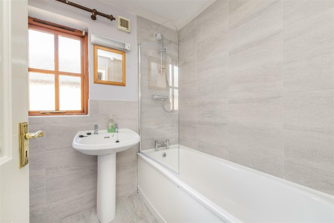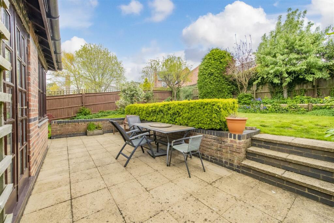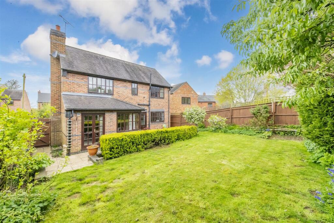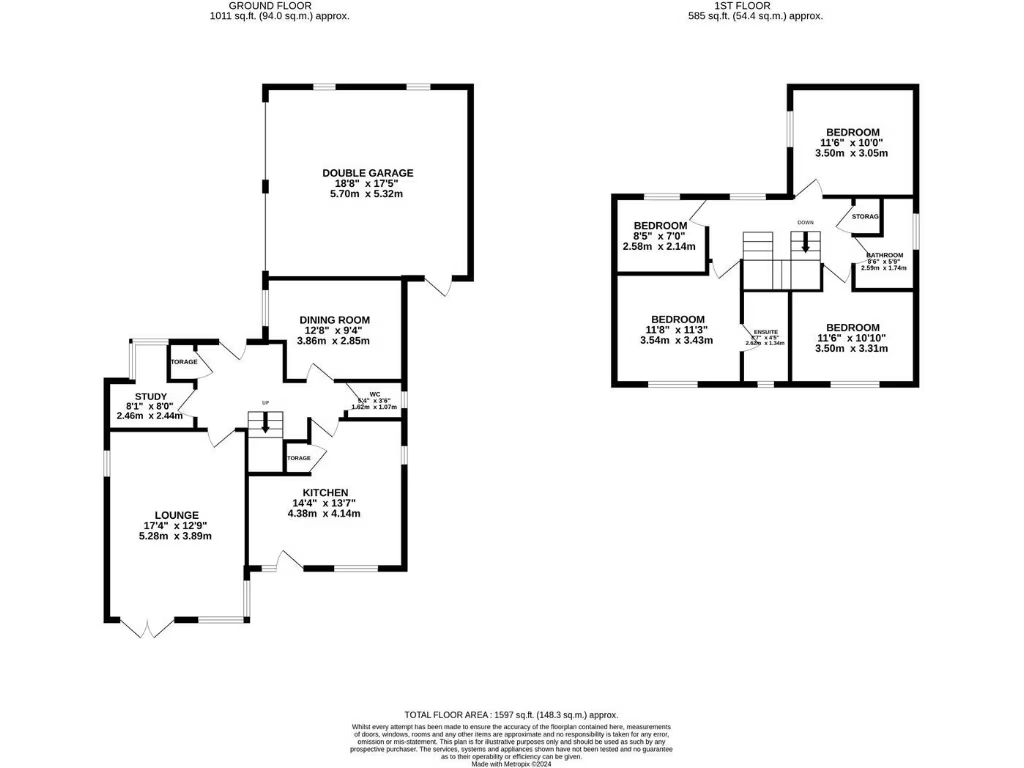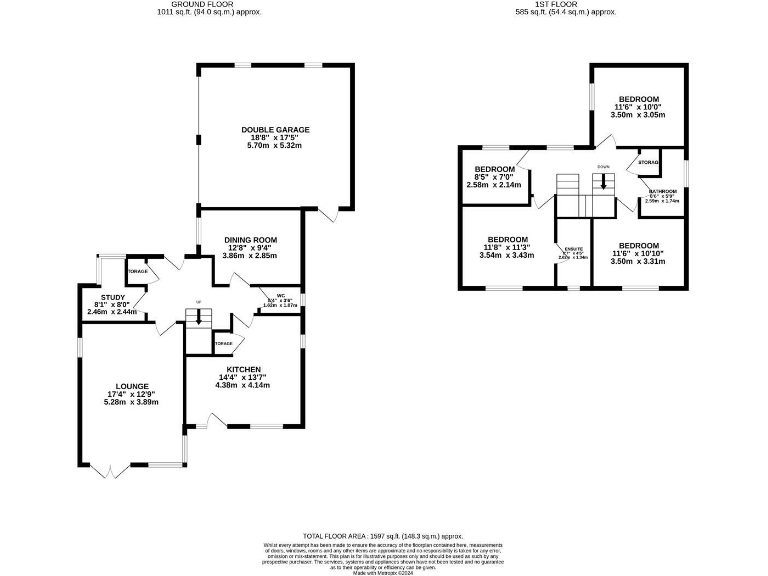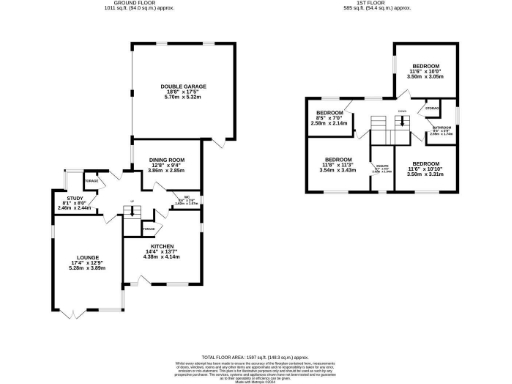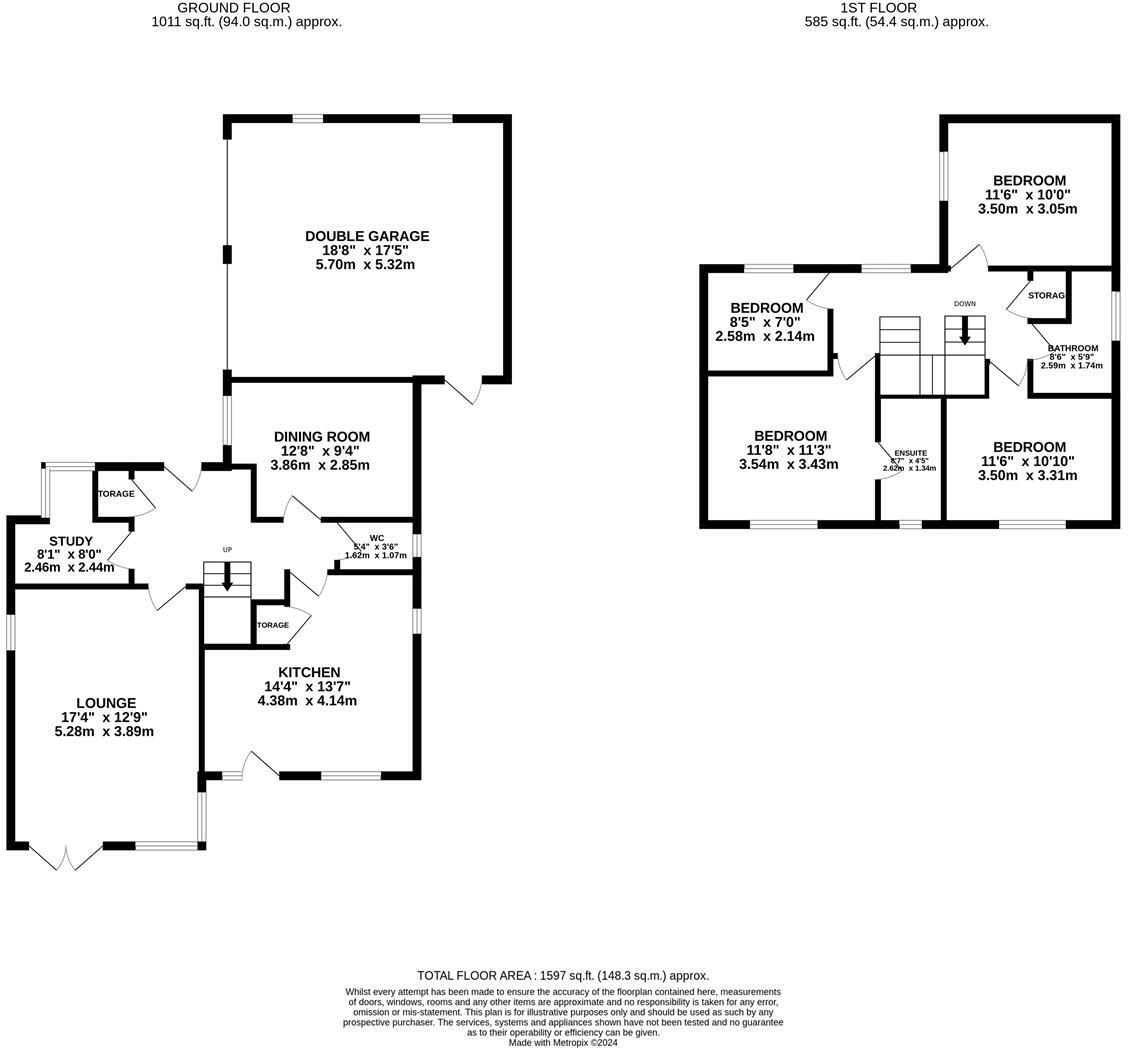Summary - 15 CHURCH STREET SIBBERTOFT MARKET HARBOROUGH LE16 9UA
4 bed 2 bath Detached
**Standout Features:**
- Spacious four-bedroom detached home
- Elegant living room with open fireplace and French doors
- Flexible layout with formal dining room, study/home office
- Modern kitchen with utility area
- Generous bedrooms, including ensuite to principal bedroom
- Attractive, private rear garden with mature borders
- Ample off-street parking and double garage
- No onward chain, part exchange considered
- Desirable rural village location with excellent transport links
Nestled in the picturesque village of Sibbertoft, this immaculate four-bedroom detached family home offers charm and versatility, ideal for those seeking space and tranquility. The property entices with a generous living room showcasing an elegant fireplace and French doors that invite you into the beautiful rear garden, where lush lawns and a paved patio await, perfect for family gatherings and outdoor relaxation. The well-designed interior features a stylish modern kitchen with utility area, a separate formal dining room, and a dedicated study—great for remote working or quiet reflection.
Spanning an impressive 1,597 square feet, the home boasts spacious bedrooms, including a luxurious principal suite with ensuite. The layout is both functional and flexible, catering to growing families or those who enjoy entertaining. With off-street parking and a double garage enhancing practicality, this property promises comfort and convenience, all within a low-crime, affluent area with excellent local schools and fast broadband speeds.
Don’t miss out on this exceptional opportunity to own a slice of peaceful countryside living. With no onward chain, a viewing is essential before this gem passes you by!
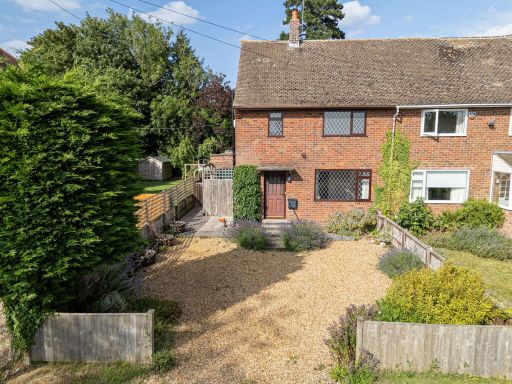 3 bedroom semi-detached house for sale in Naseby Road, Sibbertoft, LE16 — £300,000 • 3 bed • 1 bath • 957 ft²
3 bedroom semi-detached house for sale in Naseby Road, Sibbertoft, LE16 — £300,000 • 3 bed • 1 bath • 957 ft²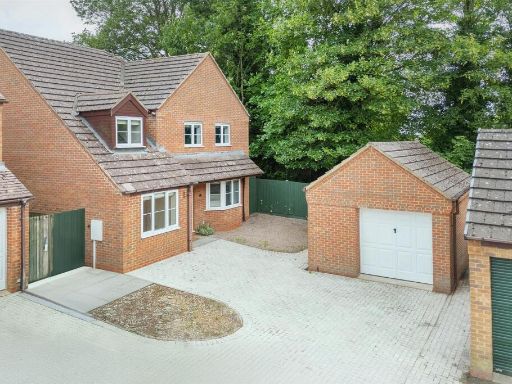 4 bedroom house for sale in The Sycamores, South Kilworth, LE17 — £455,000 • 4 bed • 2 bath • 1765 ft²
4 bedroom house for sale in The Sycamores, South Kilworth, LE17 — £455,000 • 4 bed • 2 bath • 1765 ft²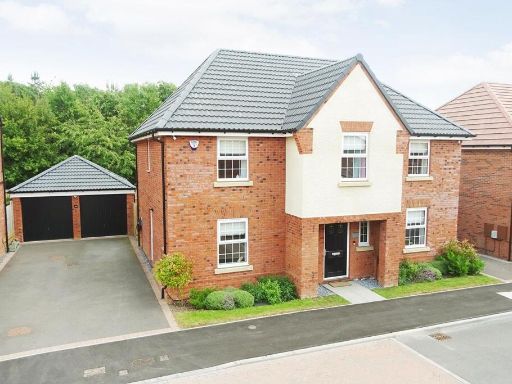 4 bedroom detached house for sale in Sycamore Road, Market Harborough, LE16 — £650,000 • 4 bed • 3 bath • 1729 ft²
4 bedroom detached house for sale in Sycamore Road, Market Harborough, LE16 — £650,000 • 4 bed • 3 bath • 1729 ft²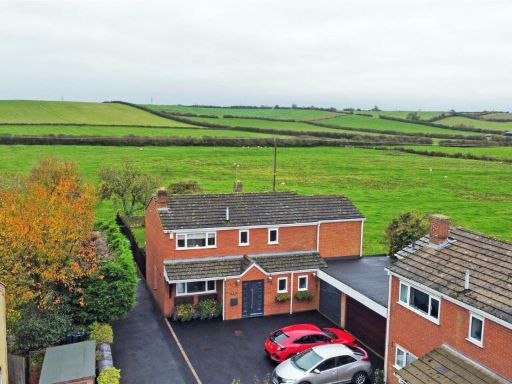 4 bedroom detached house for sale in Main Street, Sutton Bassett, Market Harborough, LE16 — £535,000 • 4 bed • 2 bath • 1682 ft²
4 bedroom detached house for sale in Main Street, Sutton Bassett, Market Harborough, LE16 — £535,000 • 4 bed • 2 bath • 1682 ft²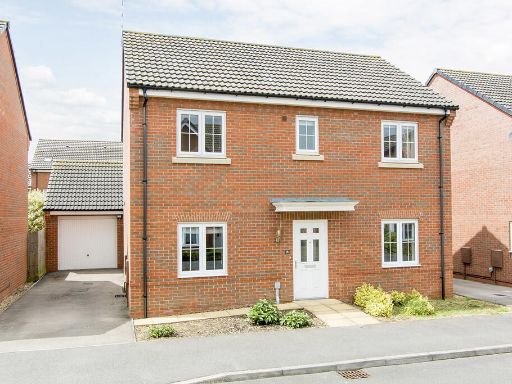 4 bedroom detached house for sale in Bradford Street, Market Harborough, LE16 — £425,000 • 4 bed • 2 bath • 1231 ft²
4 bedroom detached house for sale in Bradford Street, Market Harborough, LE16 — £425,000 • 4 bed • 2 bath • 1231 ft²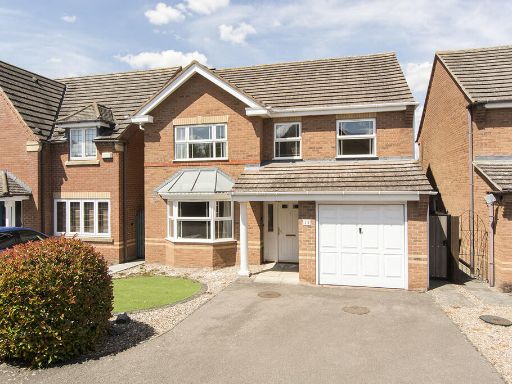 4 bedroom detached house for sale in Summers Way, Market Harborough, LE16 — £395,000 • 4 bed • 2 bath • 1394 ft²
4 bedroom detached house for sale in Summers Way, Market Harborough, LE16 — £395,000 • 4 bed • 2 bath • 1394 ft²