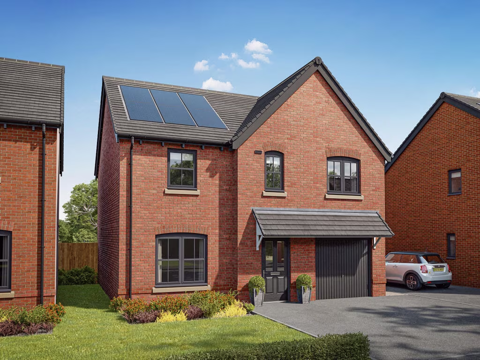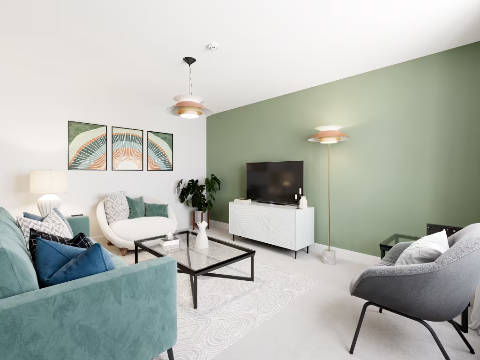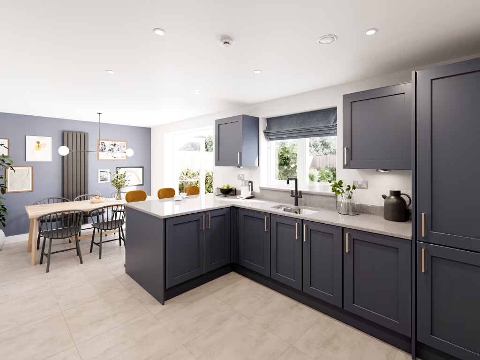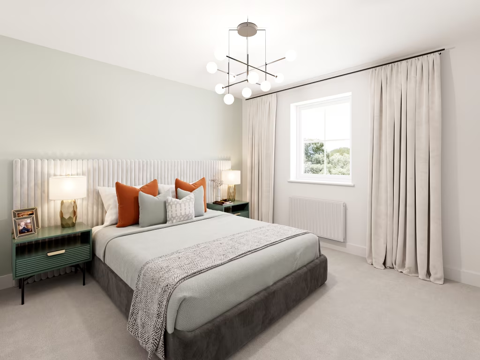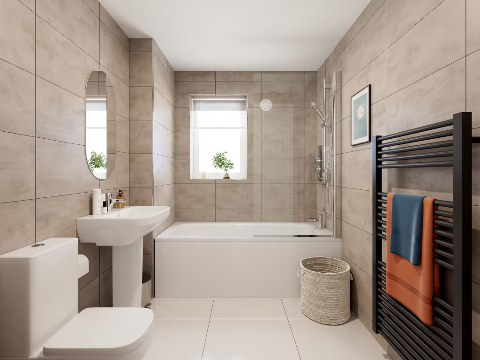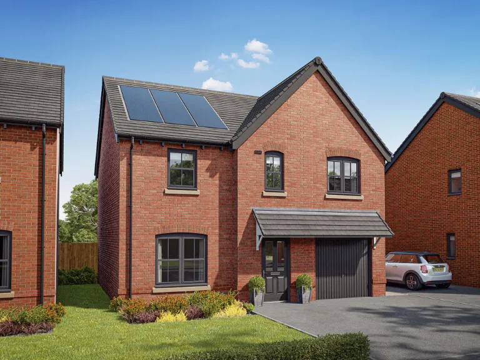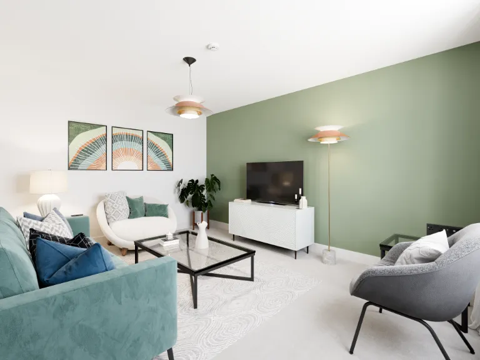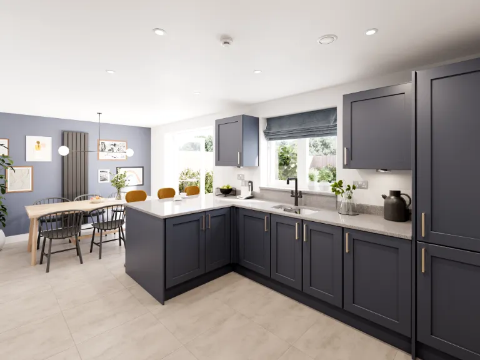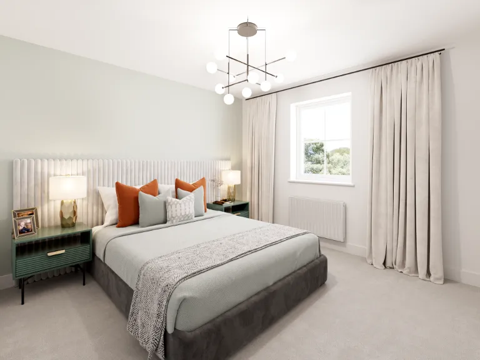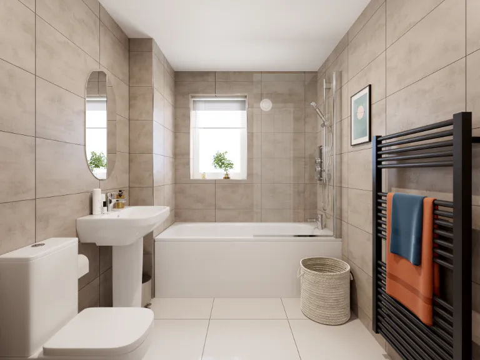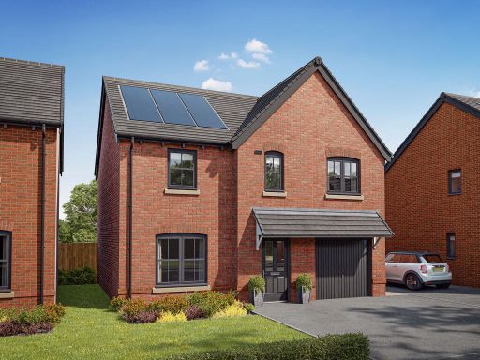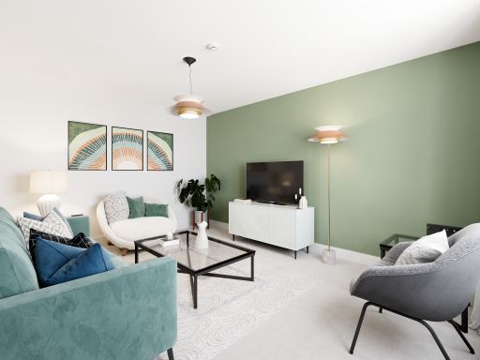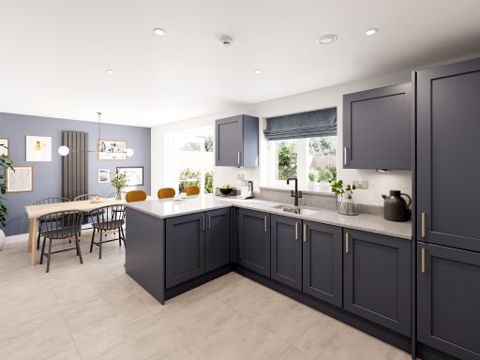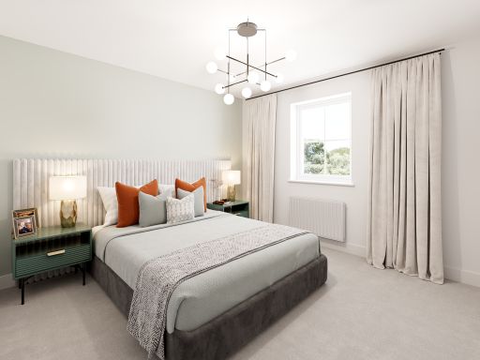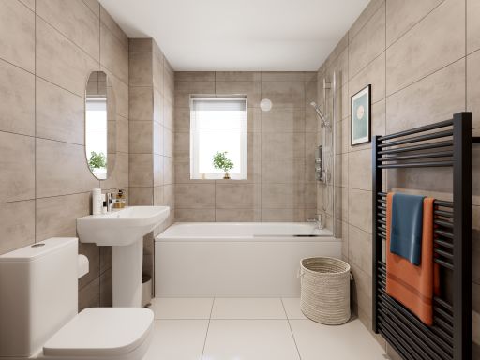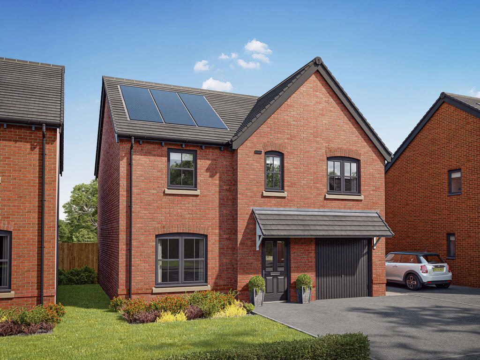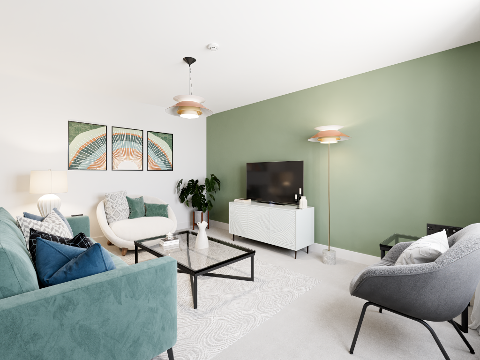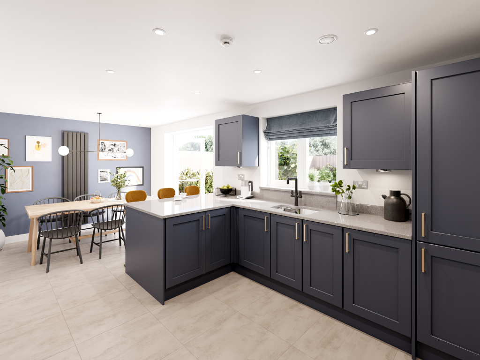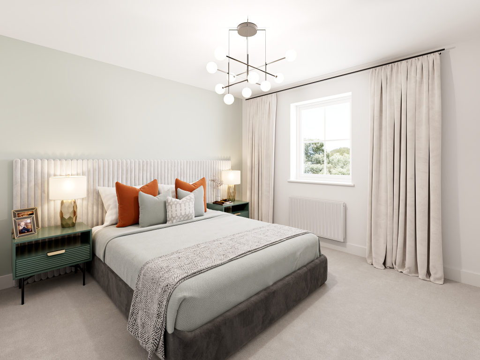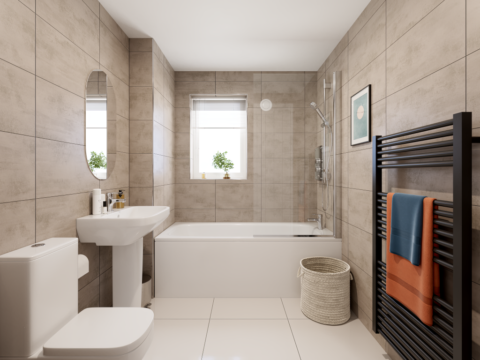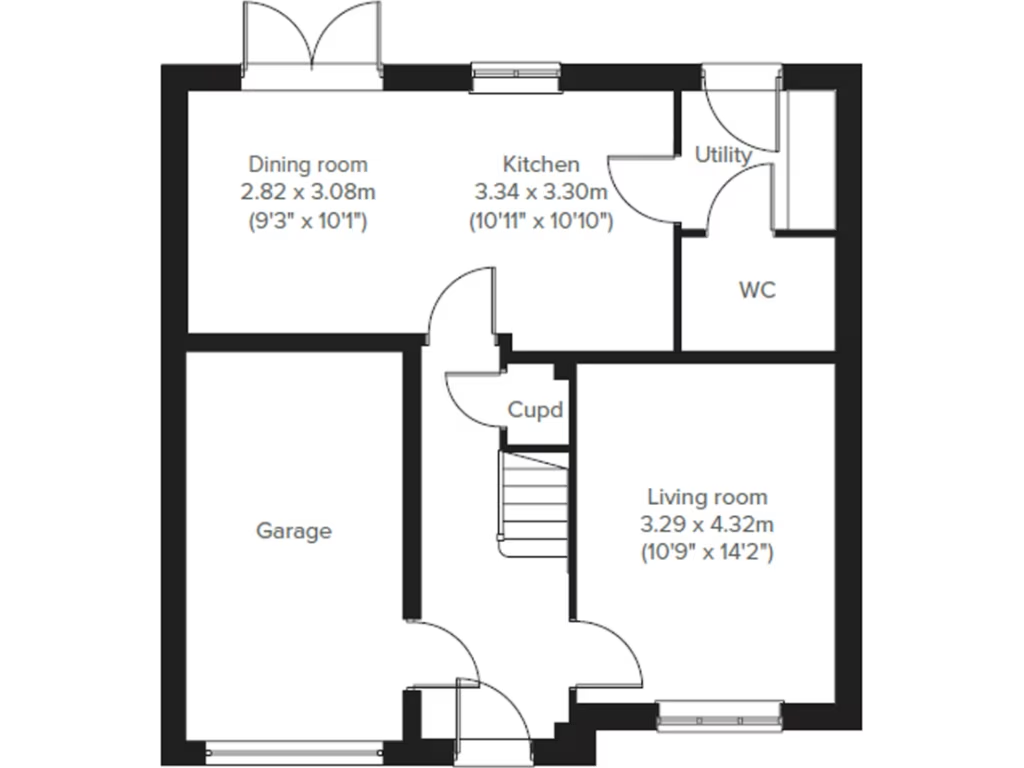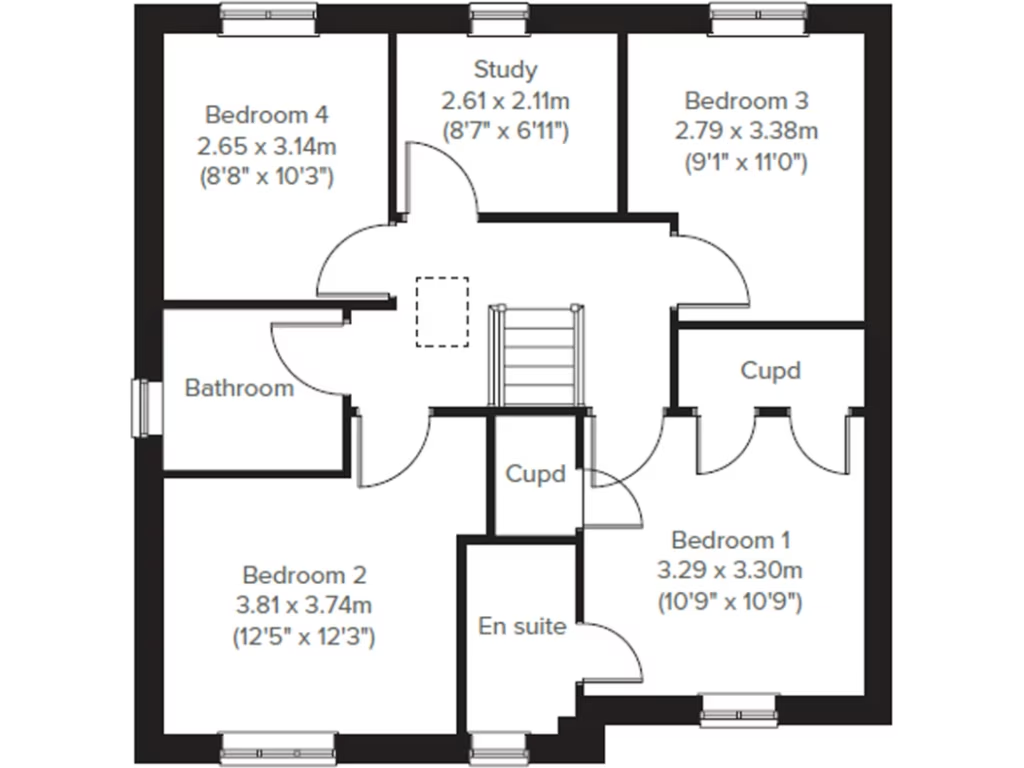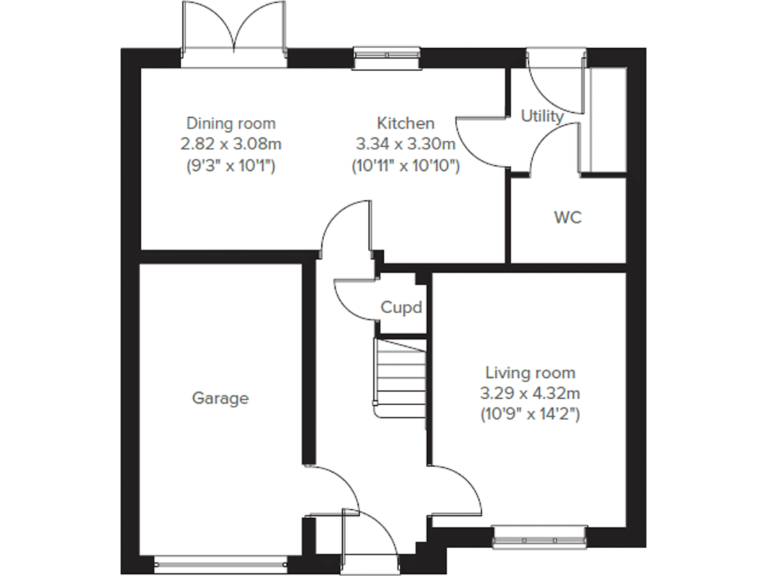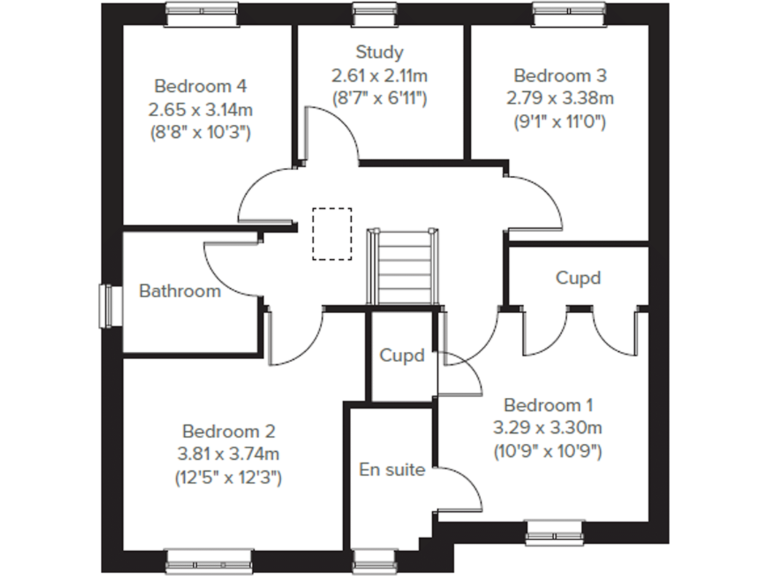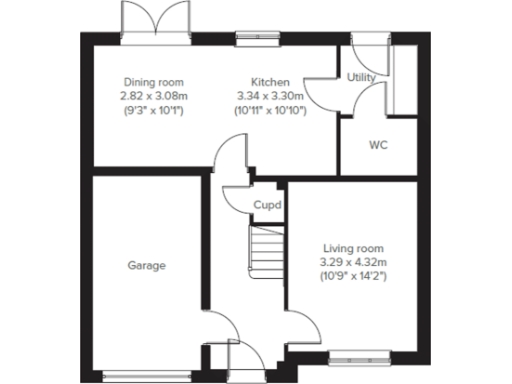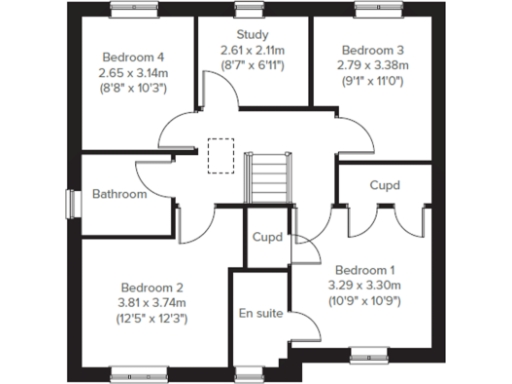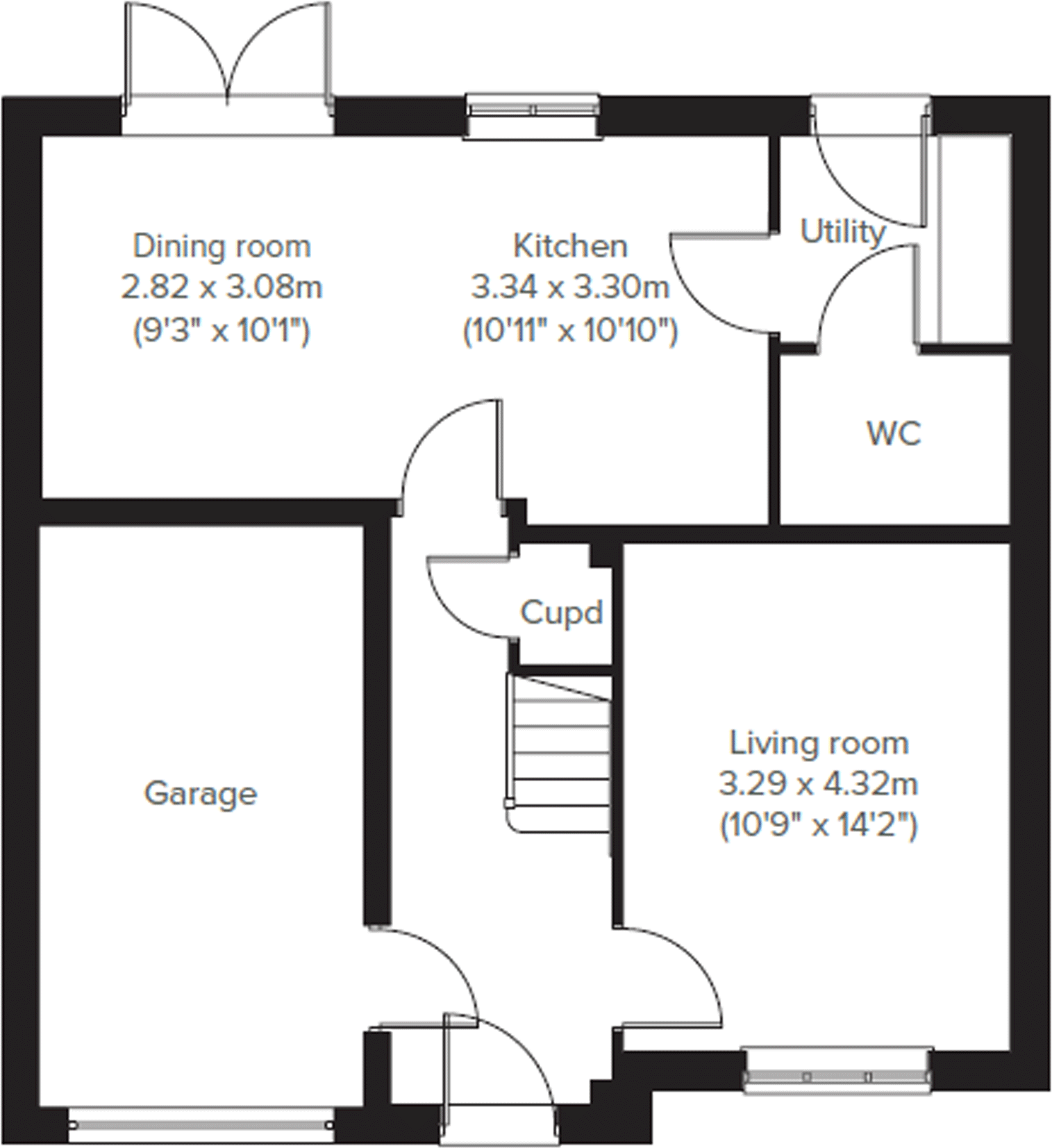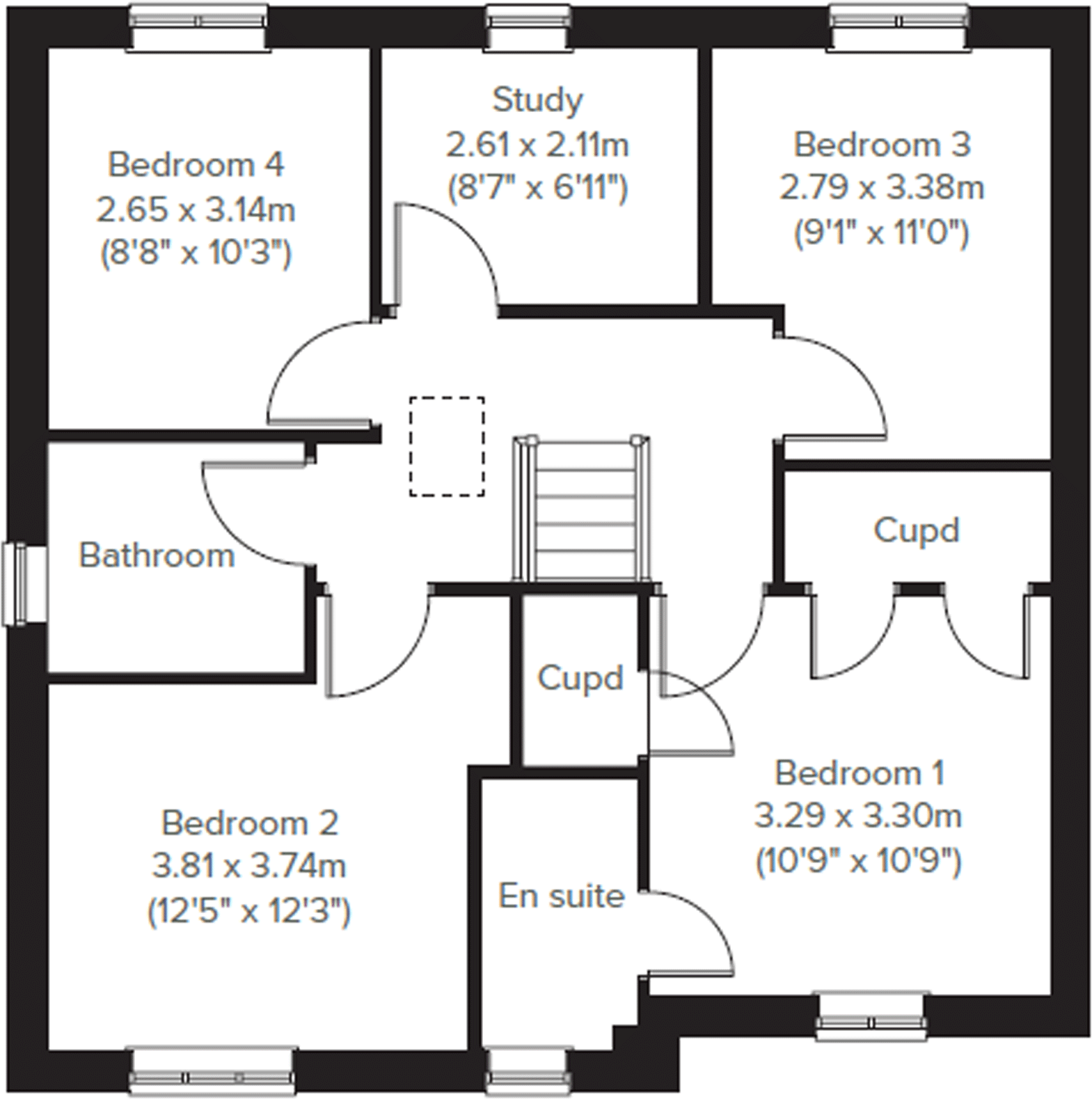Summary - 239, WARNING TONGUE LANE, DONCASTER DN3 3QU
4 bed 1 bath Detached
Modern new-build on a huge plot with garage and energy-saving features.
Four bedrooms with a principal en suite and first-floor study
Open-plan kitchen/diner with French doors to the garden
Integral single garage with internal access and driveway parking
Energy-efficient new-build specification; solar panels noted
Very large plot but modest internal size—approximately 885 sq ft
Service charge £148 per year; tenure: freehold
Fast broadband, excellent mobile signal, low local crime
Marketing lists two bathrooms but data records one—please verify
This new-build four-bedroom detached house blends modern specification with a surprisingly large plot. An open-plan kitchen/dining room with French doors connects indoor living to the garden, while a front-aspect living room, utility and downstairs WC support everyday family life. The property includes an integral garage with internal access and useful storage throughout.
Household convenience is strong: bedroom one has an en suite, there is a first-floor study and three built-in storage cupboards. The home is described as energy efficient and benefits from fast broadband, excellent mobile signal, low local crime and nearby good schools—appealing for families seeking a connected, low-maintenance lifestyle in a semi-rural setting.
Buyers should note the overall internal area is modest at about 885 sq ft despite a very large plot, so room sizes are compact. There is a recorded service charge of £148 per year. Also, the marketing material refers to two bathrooms (en suite plus family bathroom) while one bathroom is shown in the summary data—prospective purchasers should confirm the exact bathroom count and floorplan before committing.
This is a freehold new-build offering modern finishes and family-focused layout. Its combination of energy efficiency, garage parking and generous outside space suits buyers prioritising outdoor amenity and low running costs, while the smaller internal footprint suits those wanting manageable, efficient living rather than expansive interiors.
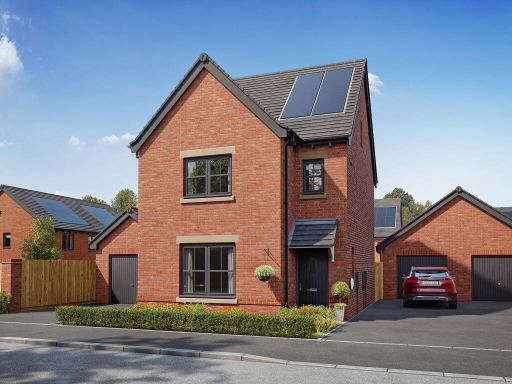 4 bedroom detached house for sale in Warning Tongue Lane,
Branton,
Doncaster,
DN3 3QU, DN3 — £315,000 • 4 bed • 1 bath • 321 ft²
4 bedroom detached house for sale in Warning Tongue Lane,
Branton,
Doncaster,
DN3 3QU, DN3 — £315,000 • 4 bed • 1 bath • 321 ft²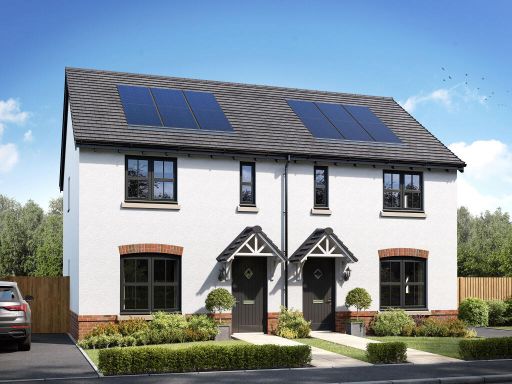 2 bedroom semi-detached house for sale in Warning Tongue Lane,
Branton,
Doncaster,
DN3 3QU, DN3 — £235,000 • 2 bed • 1 bath • 310 ft²
2 bedroom semi-detached house for sale in Warning Tongue Lane,
Branton,
Doncaster,
DN3 3QU, DN3 — £235,000 • 2 bed • 1 bath • 310 ft²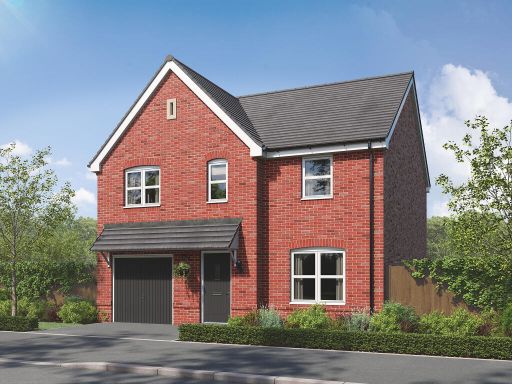 4 bedroom detached house for sale in Warning Tongue Lane,
Branton,
Doncaster,
DN3 3QU, DN3 — £345,000 • 4 bed • 1 bath • 365 ft²
4 bedroom detached house for sale in Warning Tongue Lane,
Branton,
Doncaster,
DN3 3QU, DN3 — £345,000 • 4 bed • 1 bath • 365 ft²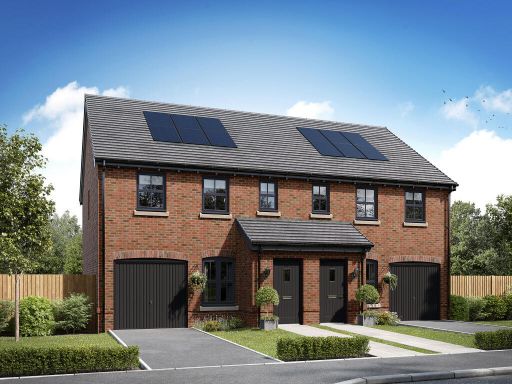 2 bedroom semi-detached house for sale in Warning Tongue Lane,
Branton,
Doncaster,
DN3 3QU, DN3 — £280,000 • 2 bed • 1 bath • 616 ft²
2 bedroom semi-detached house for sale in Warning Tongue Lane,
Branton,
Doncaster,
DN3 3QU, DN3 — £280,000 • 2 bed • 1 bath • 616 ft²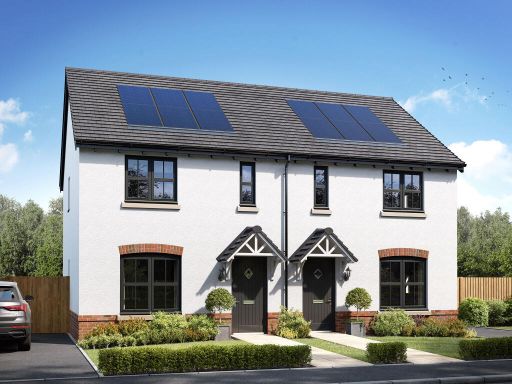 2 bedroom semi-detached house for sale in Warning Tongue Lane,
Branton,
Doncaster,
DN3 3QU, DN3 — £235,000 • 2 bed • 1 bath • 310 ft²
2 bedroom semi-detached house for sale in Warning Tongue Lane,
Branton,
Doncaster,
DN3 3QU, DN3 — £235,000 • 2 bed • 1 bath • 310 ft²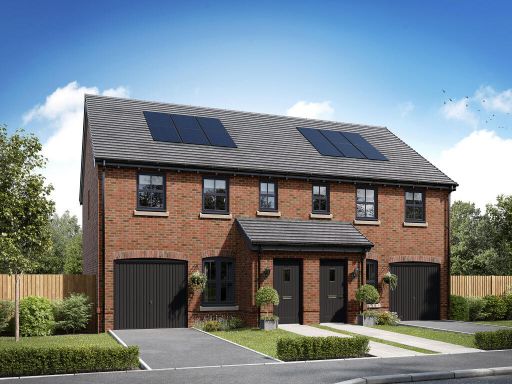 2 bedroom semi-detached house for sale in Warning Tongue Lane,
Branton,
Doncaster,
DN3 3QU, DN3 — £280,000 • 2 bed • 1 bath • 616 ft²
2 bedroom semi-detached house for sale in Warning Tongue Lane,
Branton,
Doncaster,
DN3 3QU, DN3 — £280,000 • 2 bed • 1 bath • 616 ft²