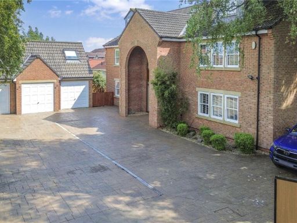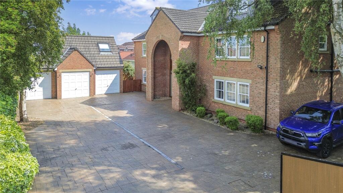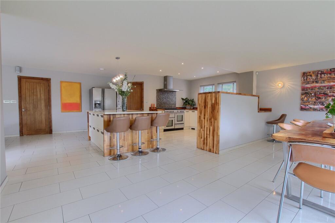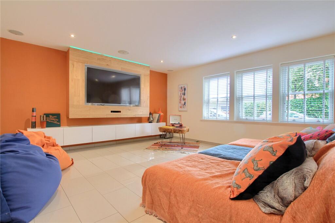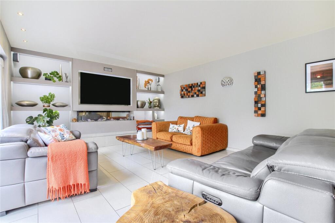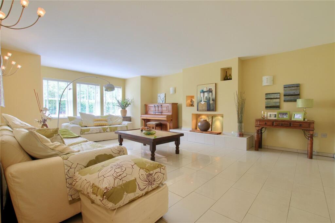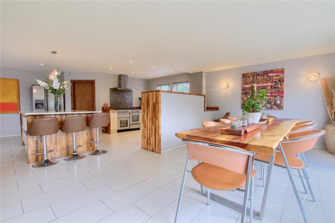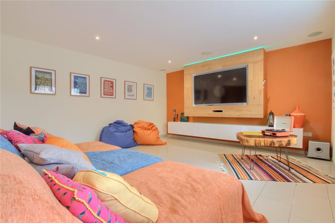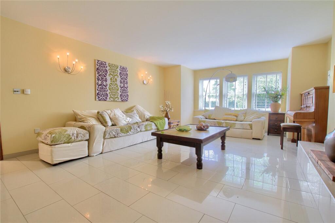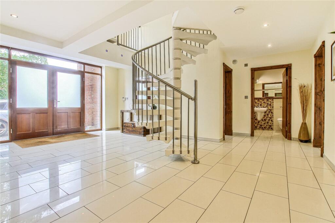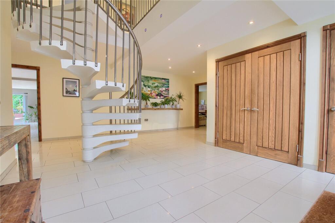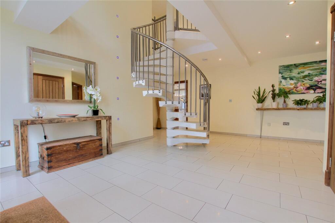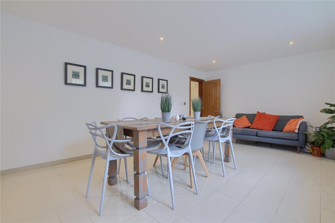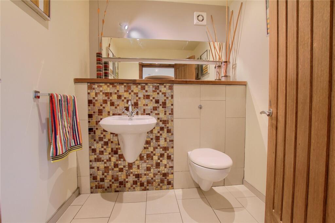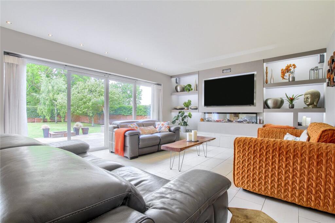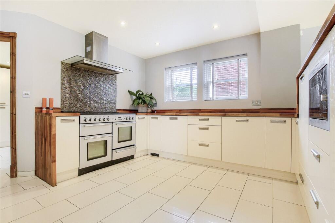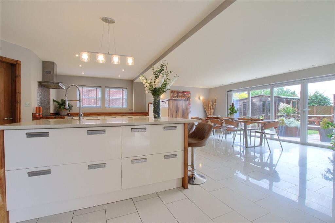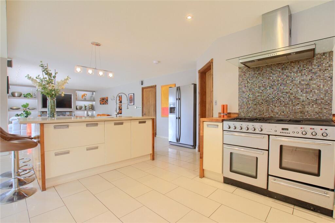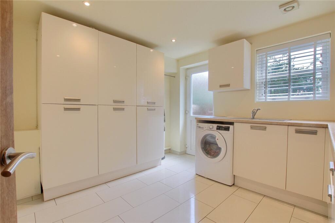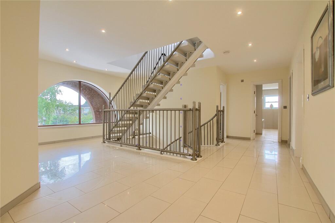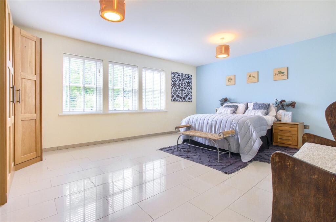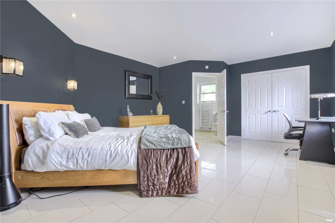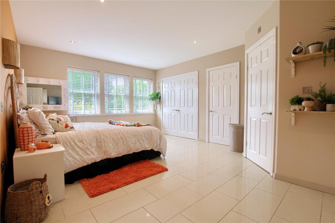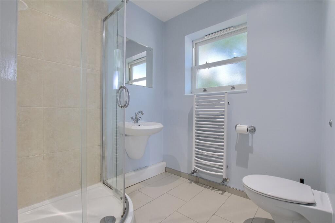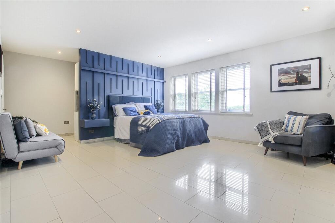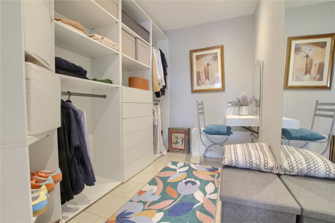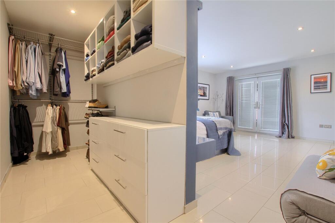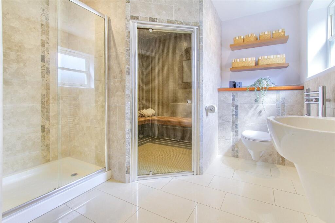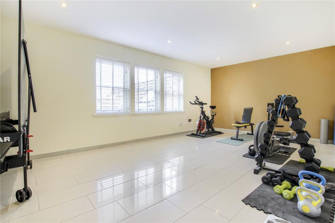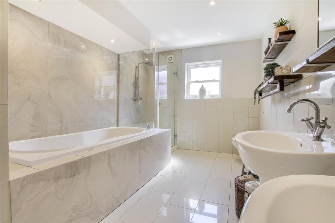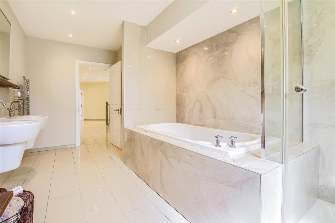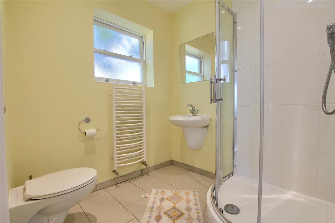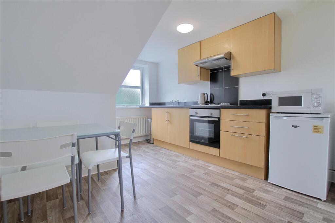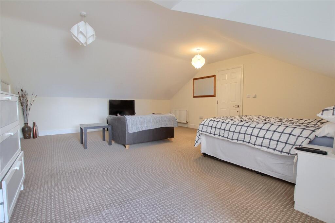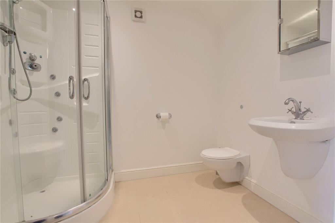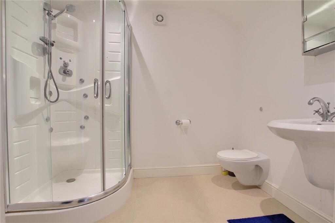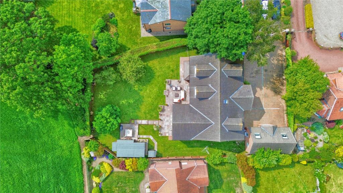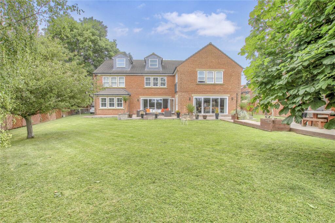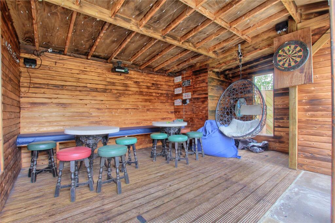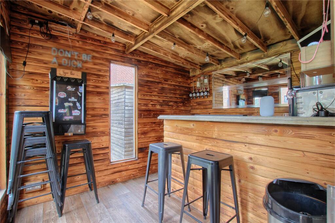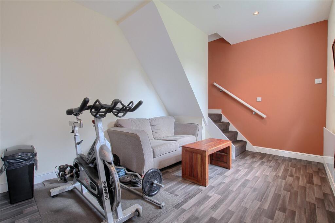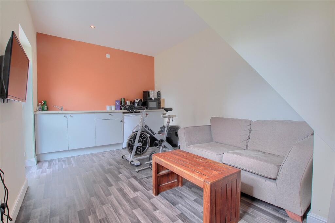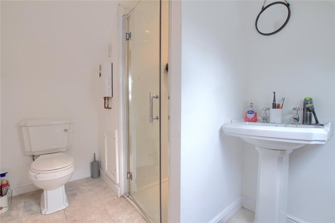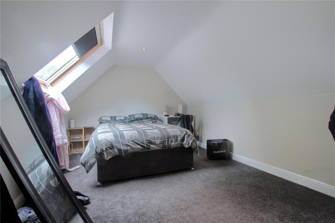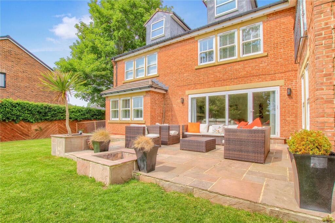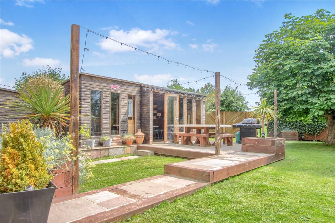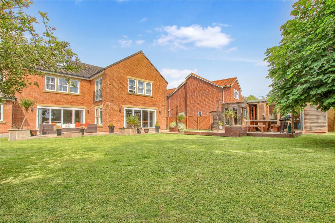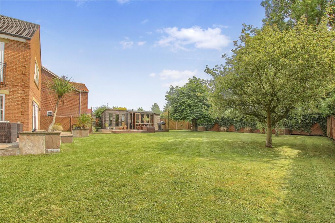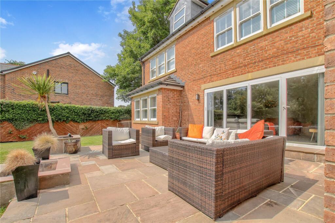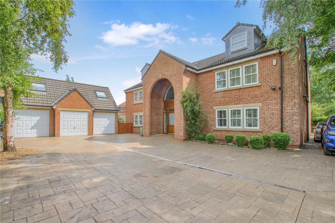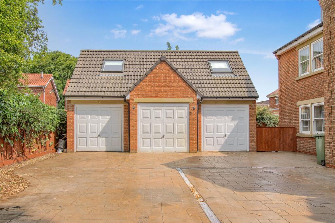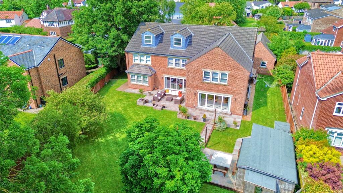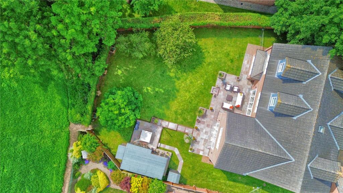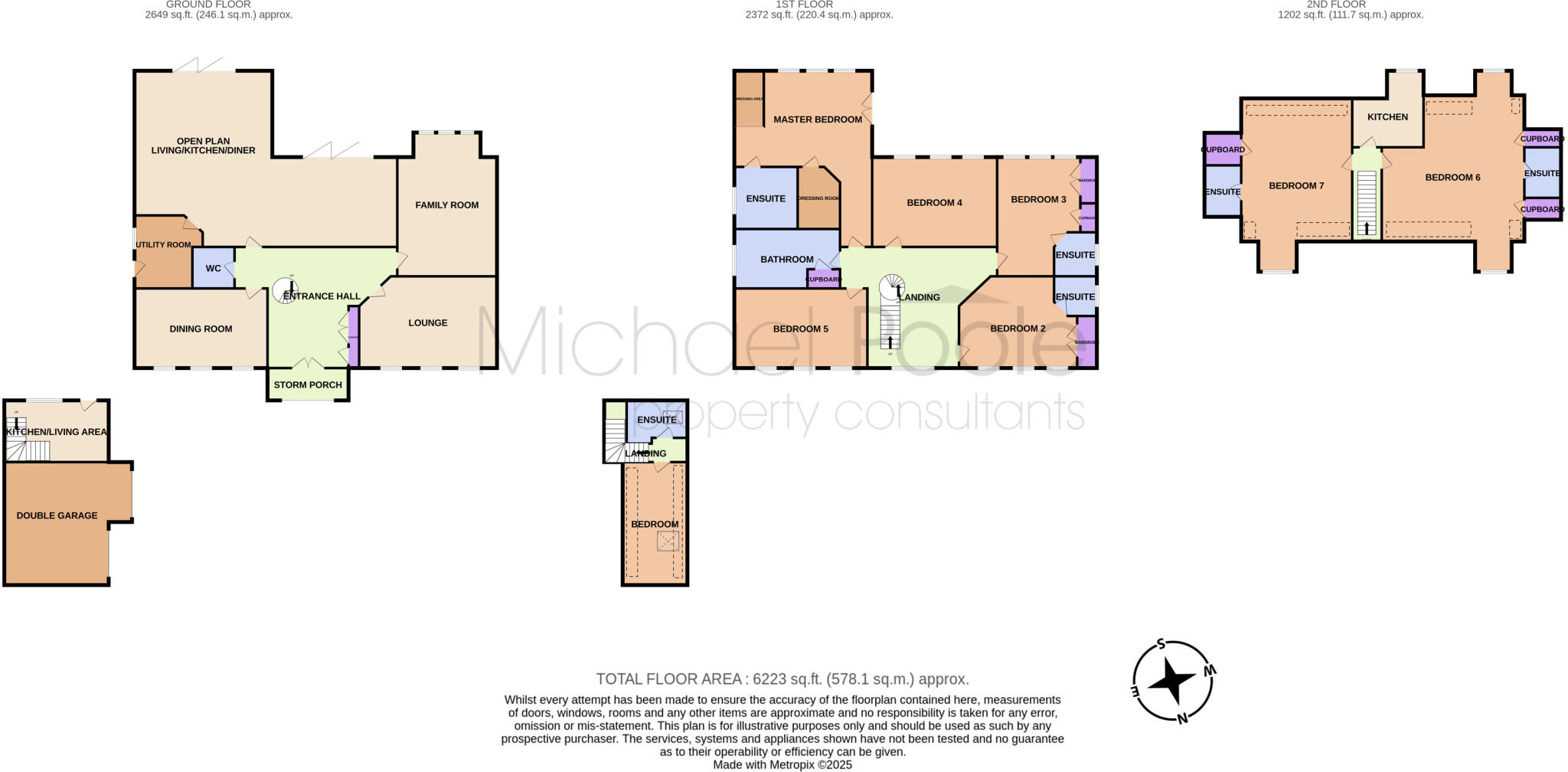Summary - 29B WYNYARD ROAD WOLVISTON BILLINGHAM TS22 5LQ
7 bed 7 bath Detached
Expansive family living with private grounds and two rentable annexes.
Nearly 6,000 sq ft across three floors and multiple reception rooms
Seven bedrooms, seven bathrooms plus two self-contained annexes
Southerly rear garden backing onto farmland; very private setting
Large 0.29-acre plot, Indian stone patio, outdoor bar and lawn
Underfloor heating, porcelain floors, surround sound, steam room
Double garage, wide patterned driveway with ample parking
Council Tax Band H — very expensive ongoing cost to consider
Sash windows and double glazing of unknown age may need attention
Tucked down a private lane of just three homes, this commanding seven-bedroom detached house delivers almost 6,000 sq ft of flexible living across three floors. Thoughtful planning places an expansive open-plan kitchen/living/dining space at the heart of the home, alongside multiple reception rooms to suit a growing or multi-generational family. Two self-contained annexes (one attached to the garage and one on the second floor) add practical rental or extended-family options.
The property sits on a generous 0.29-acre plot with a southerly-facing rear garden that backs onto farmland, offering privacy and pleasant views. High-spec touches include underfloor heating, porcelain floors, surround sound, oak internal doors and steam-room en-suite to the principal bedroom. A large Indian-flagstone patio with bar area, double garage and wide patterned driveway complete the outdoor offering.
Buyers should note material running costs: the house is in Council Tax Band H and described as "very expensive" for tax. The construction is solid brick with internal insulation and sash windows alongside double glazing of unknown installation date — older components may need specialist maintenance or updating. Overall, the layout and two annexes make this property equally attractive to large families seeking space and privacy or investors looking for rental income from separate units.
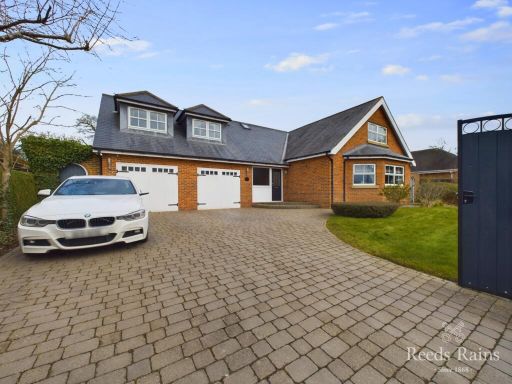 4 bedroom detached house for sale in Letch Lane, Stockton-on-Tees, Durham, TS21 — £550,000 • 4 bed • 3 bath • 3498 ft²
4 bedroom detached house for sale in Letch Lane, Stockton-on-Tees, Durham, TS21 — £550,000 • 4 bed • 3 bath • 3498 ft²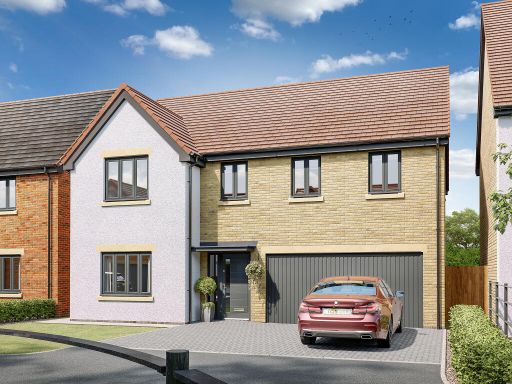 5 bedroom detached house for sale in Wynyard Woods,
Wynyard,
Billingham,
TS22 5UG, TS22 — £449,950 • 5 bed • 1 bath • 5095 ft²
5 bedroom detached house for sale in Wynyard Woods,
Wynyard,
Billingham,
TS22 5UG, TS22 — £449,950 • 5 bed • 1 bath • 5095 ft²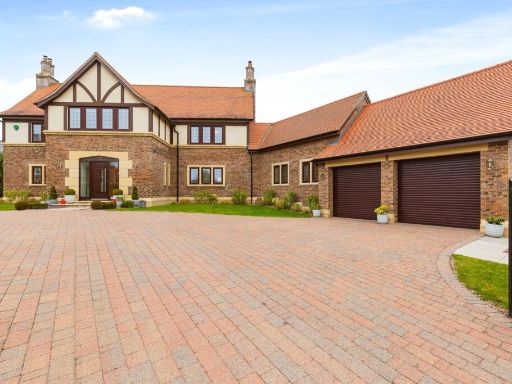 6 bedroom detached house for sale in Black Wood, Wynyard, Billingham, TS22 — £900,000 • 6 bed • 4 bath • 3876 ft²
6 bedroom detached house for sale in Black Wood, Wynyard, Billingham, TS22 — £900,000 • 6 bed • 4 bath • 3876 ft²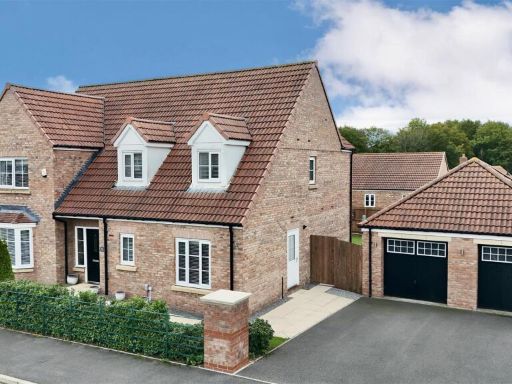 4 bedroom detached house for sale in Love Lane, Wynyard, TS22 — £540,000 • 4 bed • 3 bath • 2035 ft²
4 bedroom detached house for sale in Love Lane, Wynyard, TS22 — £540,000 • 4 bed • 3 bath • 2035 ft²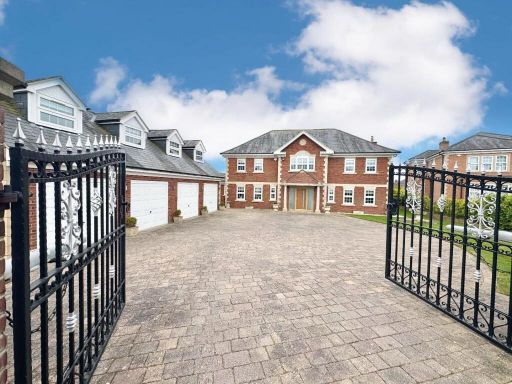 5 bedroom detached house for sale in Gledstone, Wynyard, TS22 — £999,950 • 5 bed • 4 bath • 2261 ft²
5 bedroom detached house for sale in Gledstone, Wynyard, TS22 — £999,950 • 5 bed • 4 bath • 2261 ft²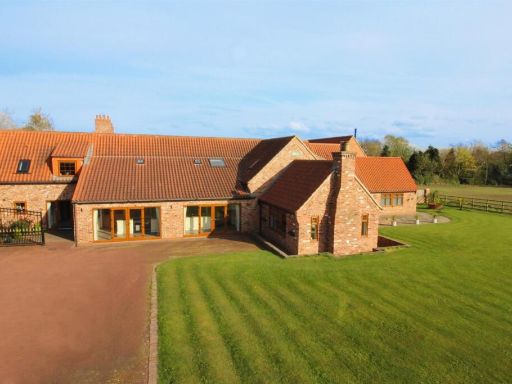 Farm house for sale in The Green, Wolviston, TS22 — £950,000 • 1 bed • 4 bath • 4700 ft²
Farm house for sale in The Green, Wolviston, TS22 — £950,000 • 1 bed • 4 bath • 4700 ft²









































































































