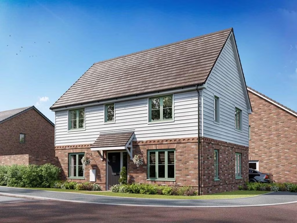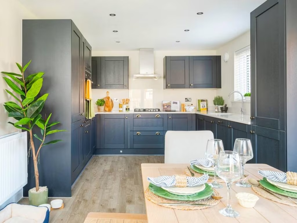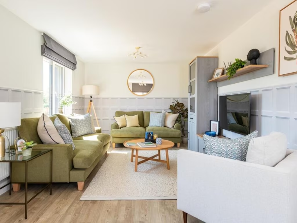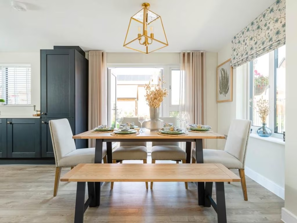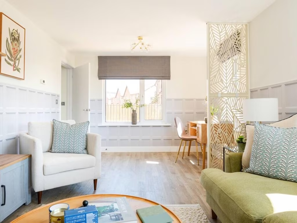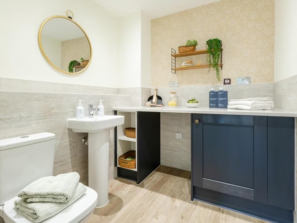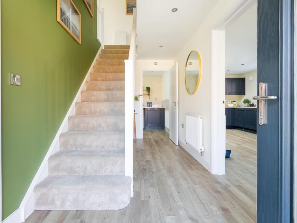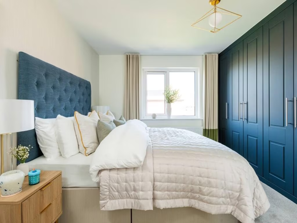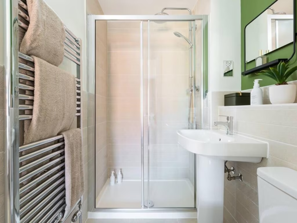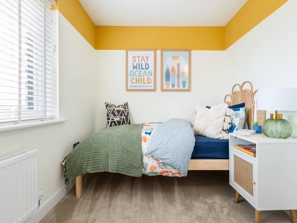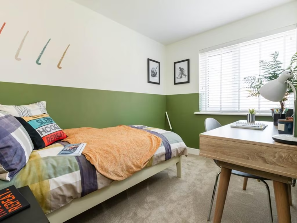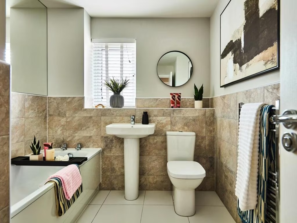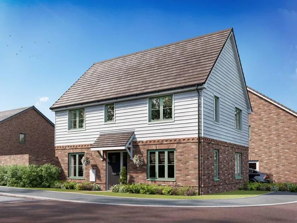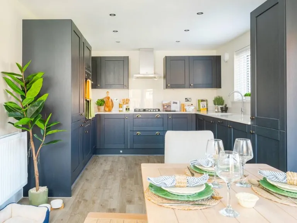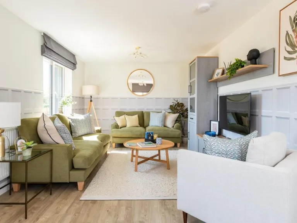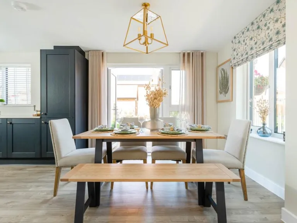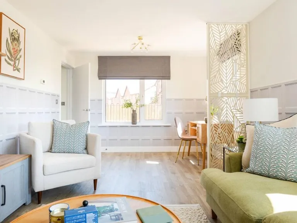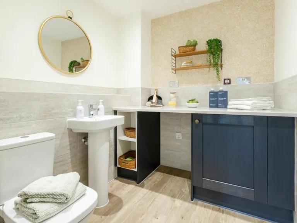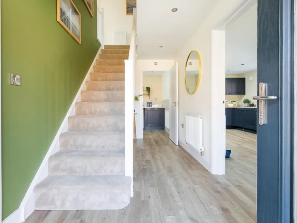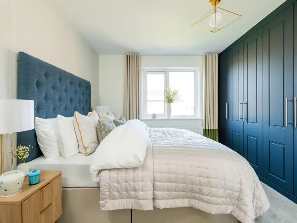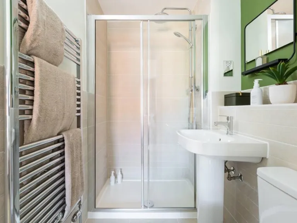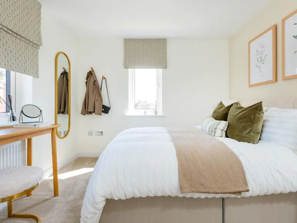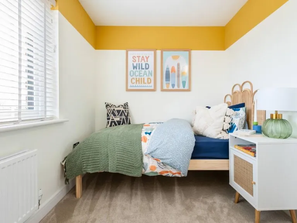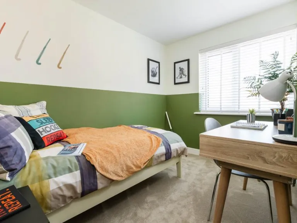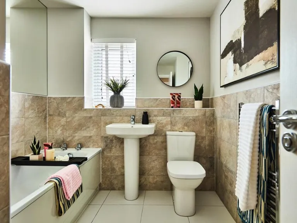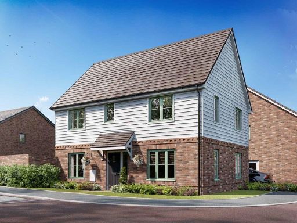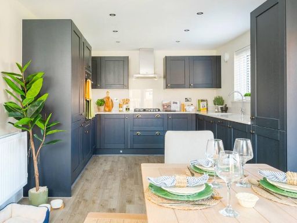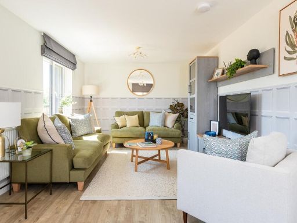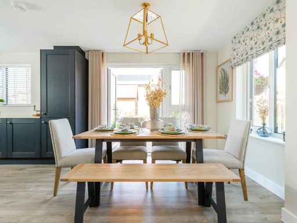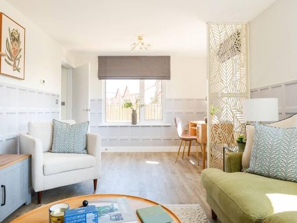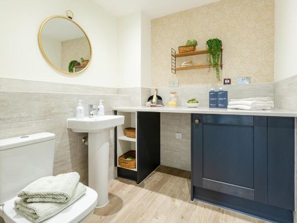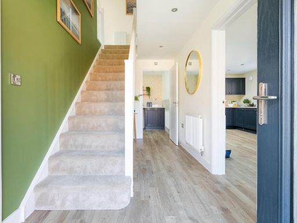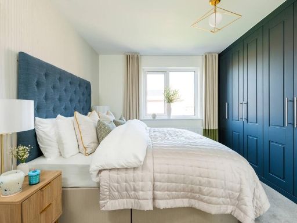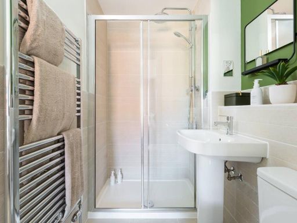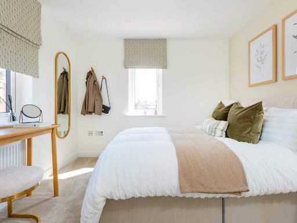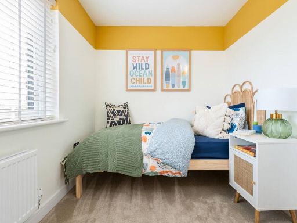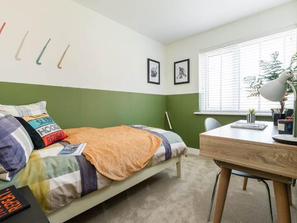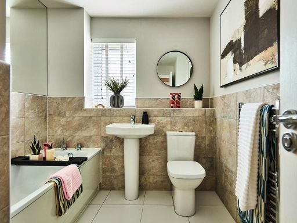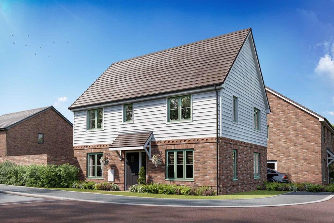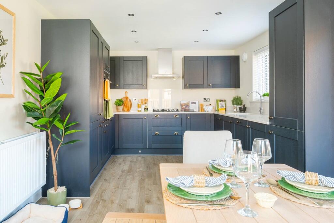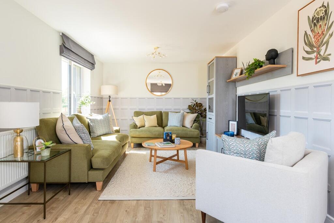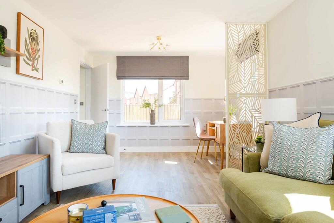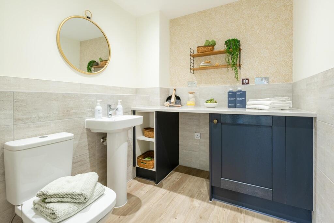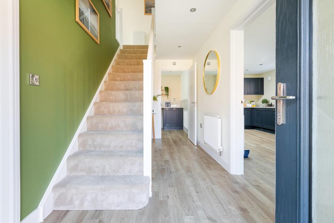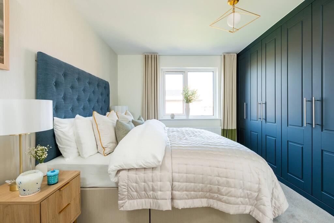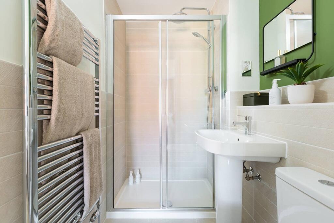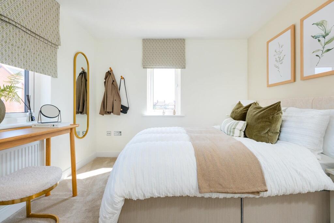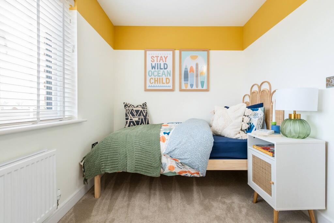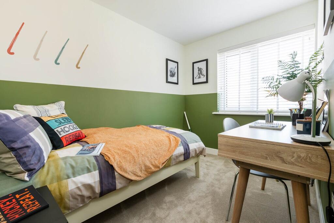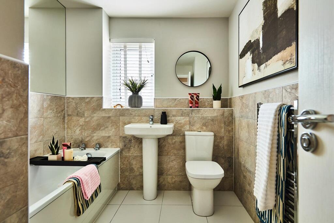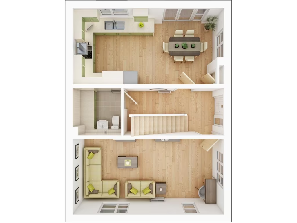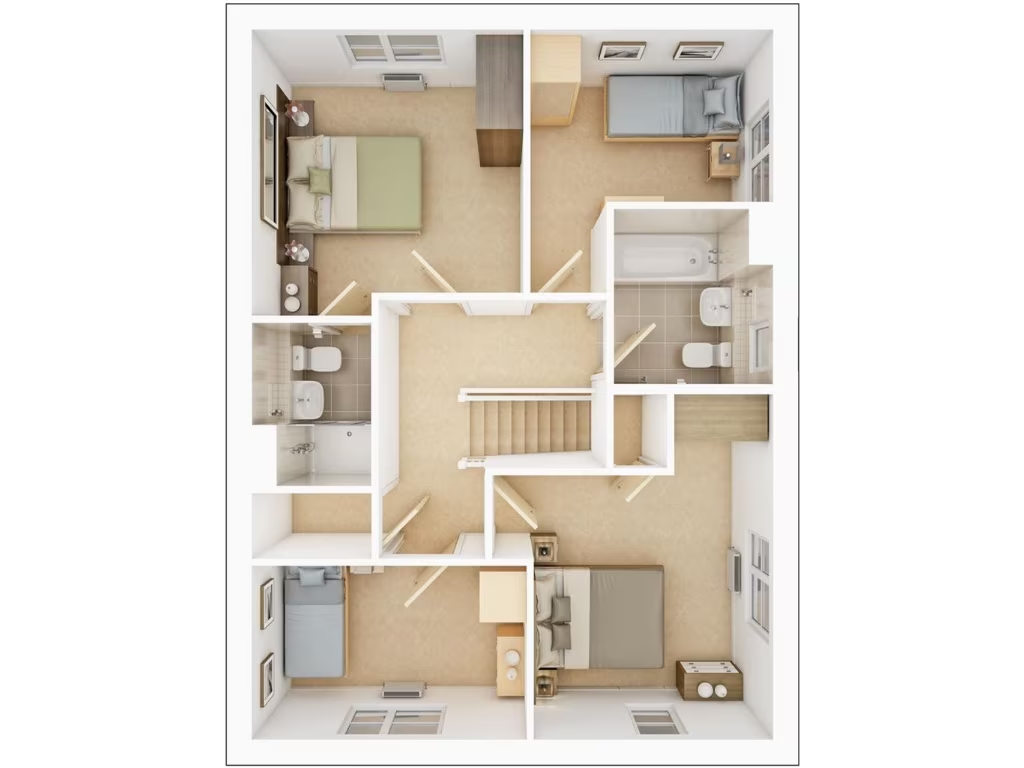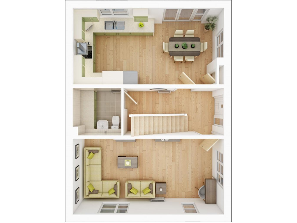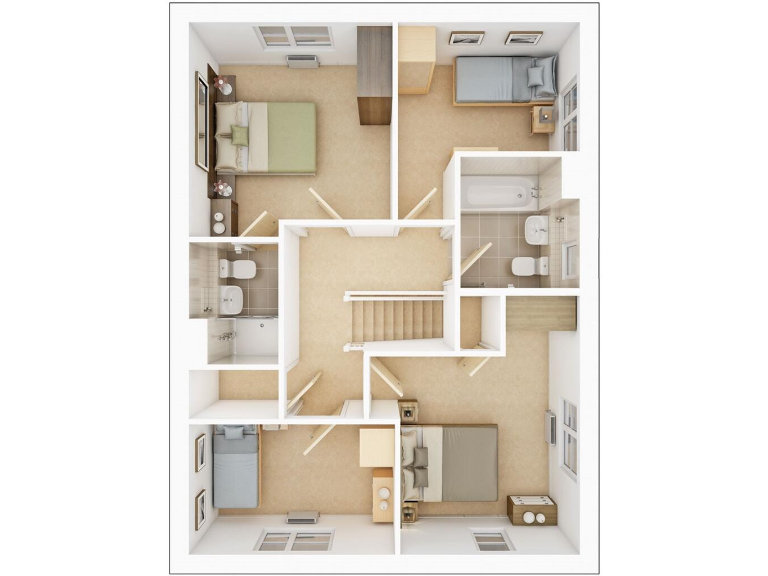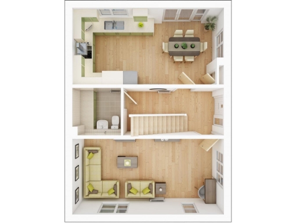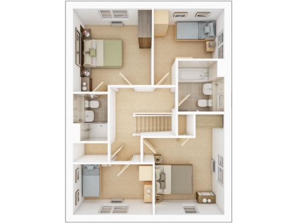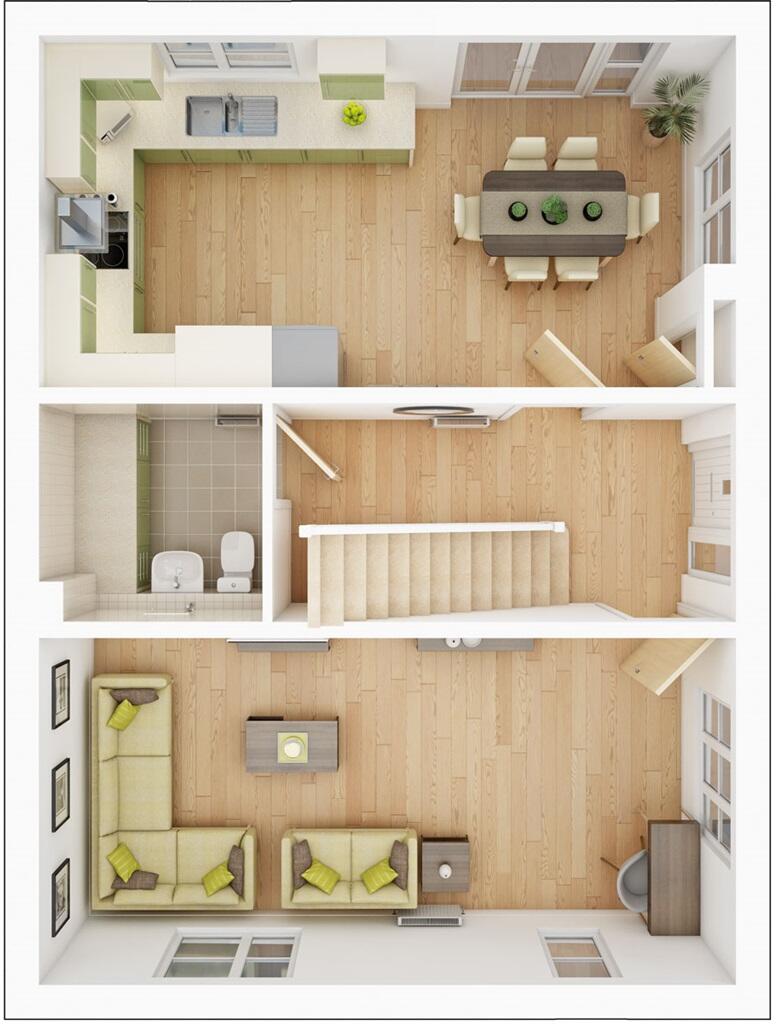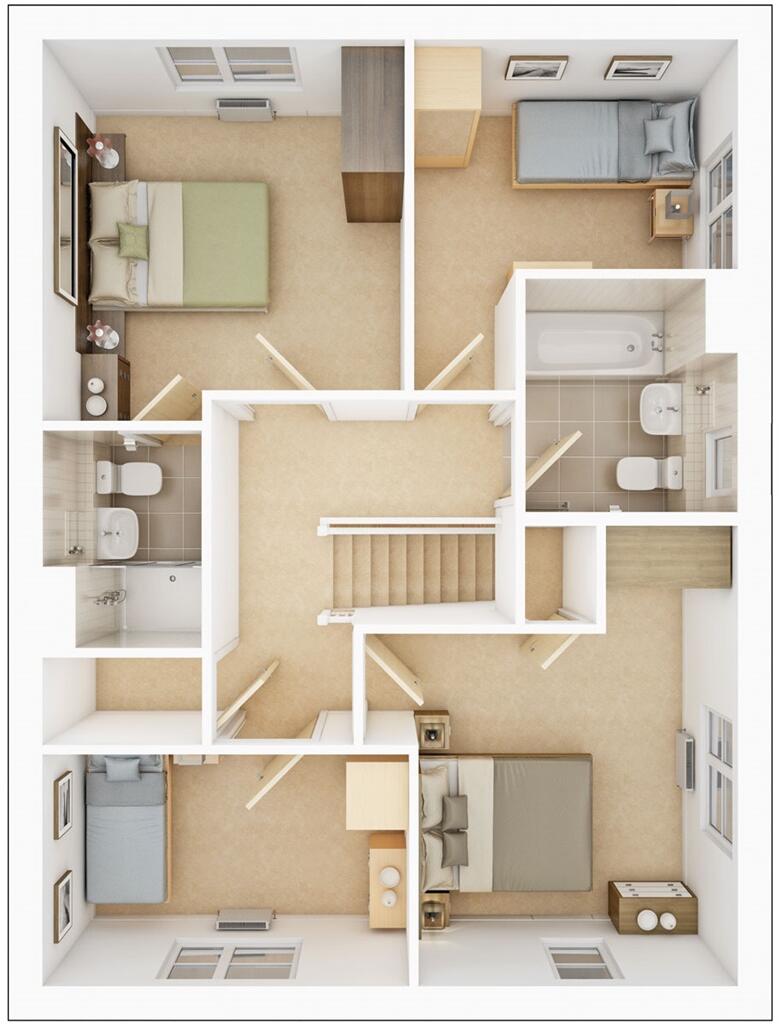Summary - OCKLEY HOUSE OCKLEY LANE HASSOCKS BN6 8NY
4 bed 1 bath Detached
Modern four-bedroom detached family home with garage, garden and NHBC warranty.
Corner plot with pleasant green views and very large plot size
Open-plan kitchen/diner with double doors to rear garden
Integrated kitchen appliances and flooring included (£13,000 specification)
Garage plus two parking spaces included
Bedroom 1 with en suite; family bathroom on first floor
10-year NHBC warranty provides structural cover and peace of mind
Very slow broadband speeds — may affect remote working/streaming
Estate management fee £171.41; confirm council tax band on completion
This four-bedroom detached Plumdale on a corner plot in Ockley Park suits growing families seeking a modern, low-maintenance home near Hassocks village. The large open-plan kitchen/dining area with integrated appliances and double doors to the rear garden is designed for everyday family life and summer entertaining. A separate living room offers flexible layout options — play area, study or quiet lounge.
Practical features include a garage, two parking spaces, plenty of storage and a downstairs WC/utility. Bedroom 1 has an en suite and there is a family bathroom upstairs, all covered by a 10-year NHBC warranty for added peace of mind. The home is finished with a specification package worth over £13,000 including integrated kitchen appliances and flooring throughout.
Buyers should note material points: broadband speeds are reported as very slow, which may affect home working or streaming; the property is small in overall floor area (839 sq ft) relative to four bedrooms; the estate management fee is £171.41. The development offers low crime, excellent mobile signal and green views from the corner plot, but purchasers should confirm council tax band and any estate management terms before exchange.
Overall, this new-build detached home presents practical family accommodation with modern finishes, off-street parking and a generous plot — a straightforward option for families prioritising layout, warranty cover and proximity to village amenities.
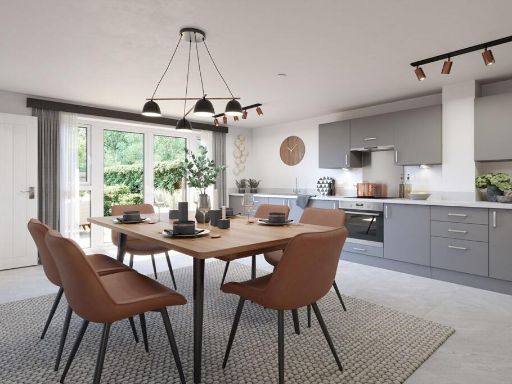 4 bedroom semi-detached house for sale in Ockley Lane,
Hassocks,
West Sussex
BN6 8NY, BN6 — £575,000 • 4 bed • 1 bath • 805 ft²
4 bedroom semi-detached house for sale in Ockley Lane,
Hassocks,
West Sussex
BN6 8NY, BN6 — £575,000 • 4 bed • 1 bath • 805 ft²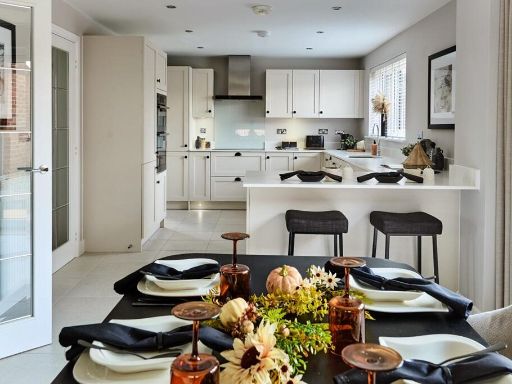 4 bedroom detached house for sale in Ockley Lane,
Hassocks,
West Sussex
BN6 8NY, BN6 — £650,000 • 4 bed • 1 bath • 914 ft²
4 bedroom detached house for sale in Ockley Lane,
Hassocks,
West Sussex
BN6 8NY, BN6 — £650,000 • 4 bed • 1 bath • 914 ft²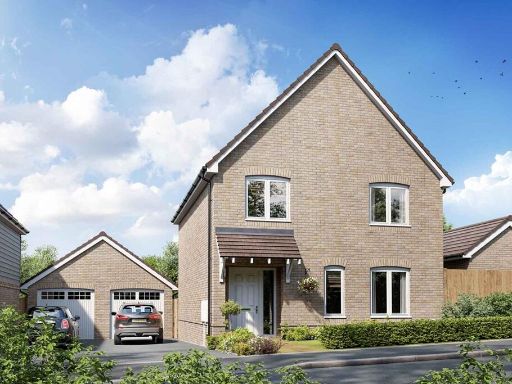 4 bedroom detached house for sale in Ockley Lane,
Hassocks,
West Sussex
BN6 8NY, BN6 — £590,000 • 4 bed • 1 bath • 805 ft²
4 bedroom detached house for sale in Ockley Lane,
Hassocks,
West Sussex
BN6 8NY, BN6 — £590,000 • 4 bed • 1 bath • 805 ft²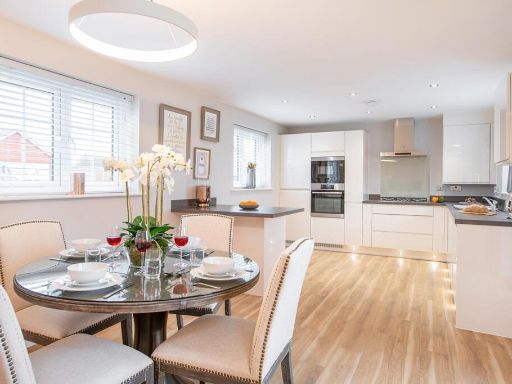 4 bedroom detached house for sale in Ockley Lane,
Hassocks,
West Sussex
BN6 8NY, BN6 — £695,000 • 4 bed • 1 bath • 1071 ft²
4 bedroom detached house for sale in Ockley Lane,
Hassocks,
West Sussex
BN6 8NY, BN6 — £695,000 • 4 bed • 1 bath • 1071 ft²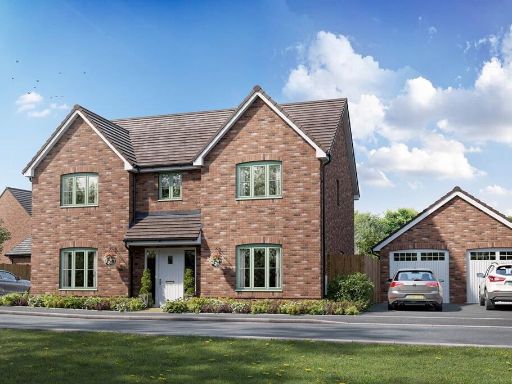 5 bedroom detached house for sale in Ockley Lane,
Hassocks,
West Sussex
BN6 8NY, BN6 — £850,000 • 5 bed • 1 bath • 1291 ft²
5 bedroom detached house for sale in Ockley Lane,
Hassocks,
West Sussex
BN6 8NY, BN6 — £850,000 • 5 bed • 1 bath • 1291 ft²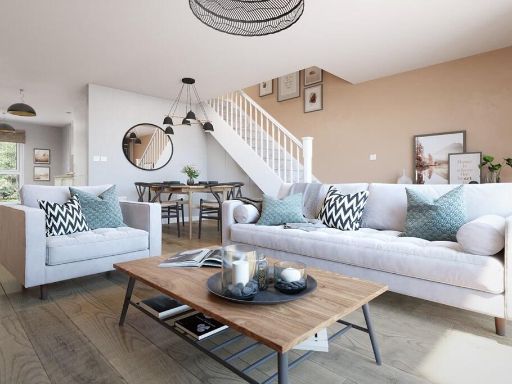 2 bedroom terraced house for sale in Ockley Lane,
Hassocks,
West Sussex
BN6 8NY, BN6 — £400,000 • 2 bed • 1 bath • 340 ft²
2 bedroom terraced house for sale in Ockley Lane,
Hassocks,
West Sussex
BN6 8NY, BN6 — £400,000 • 2 bed • 1 bath • 340 ft²