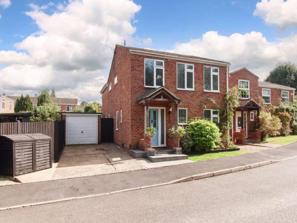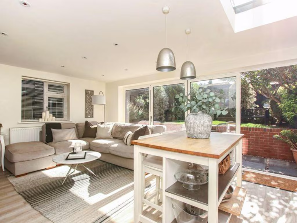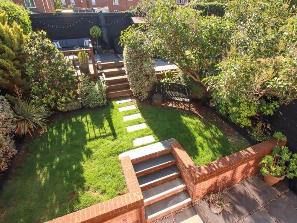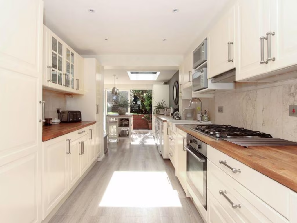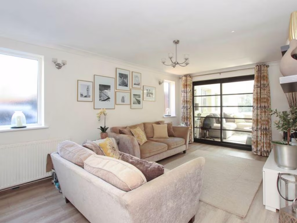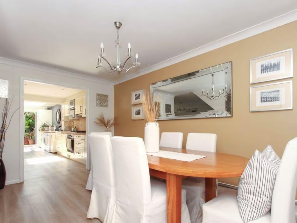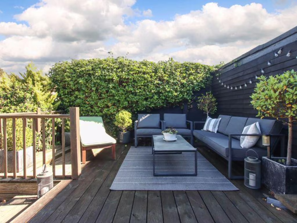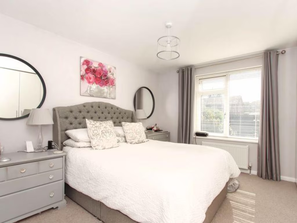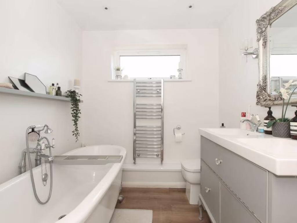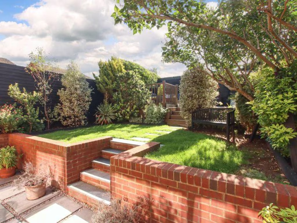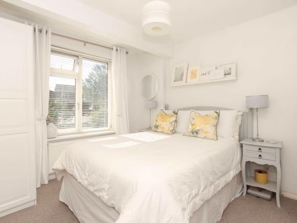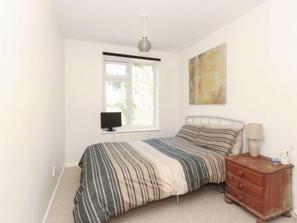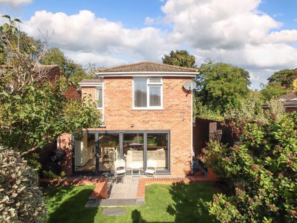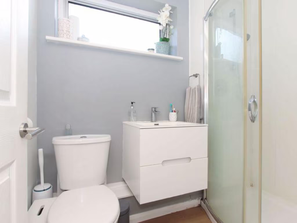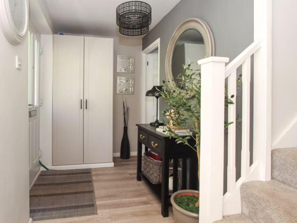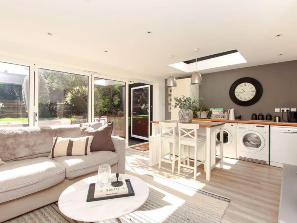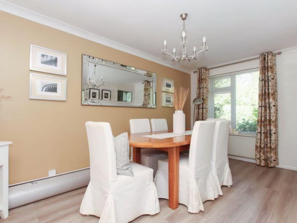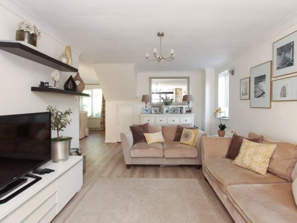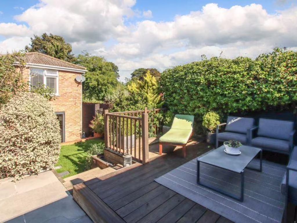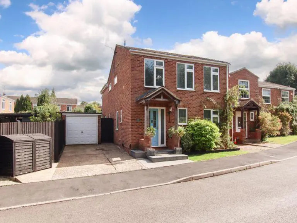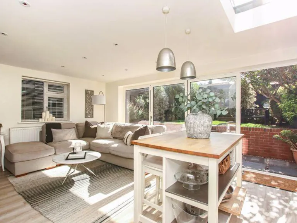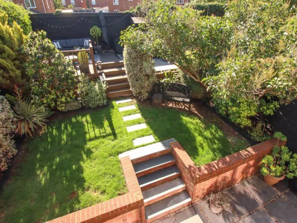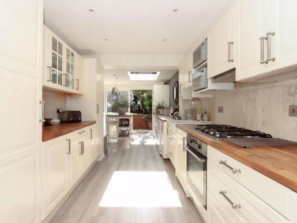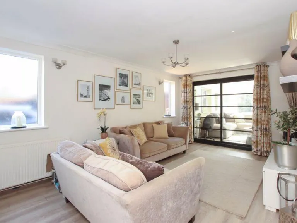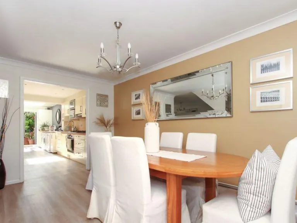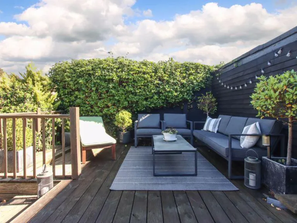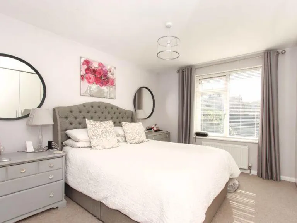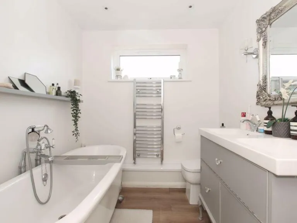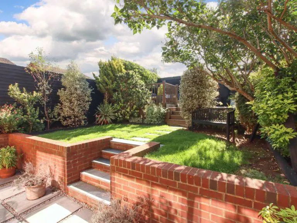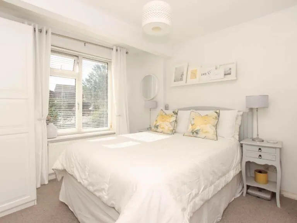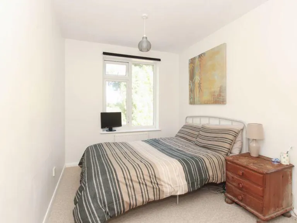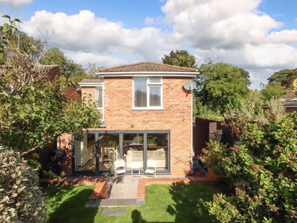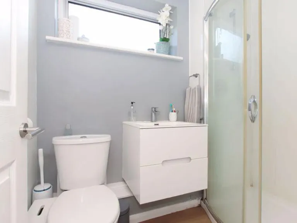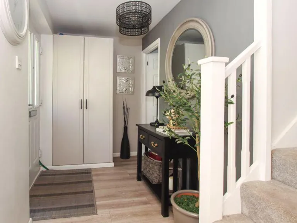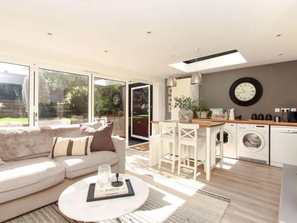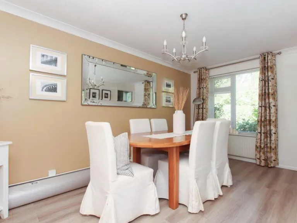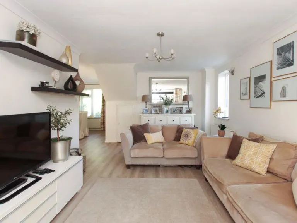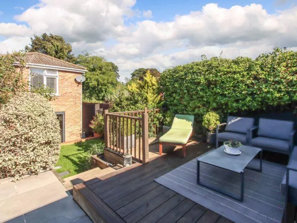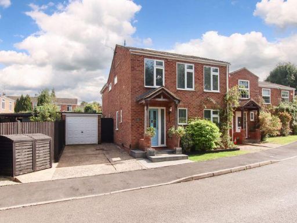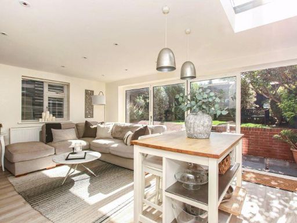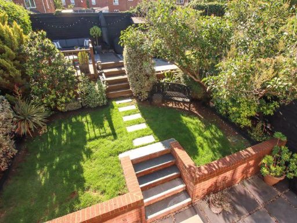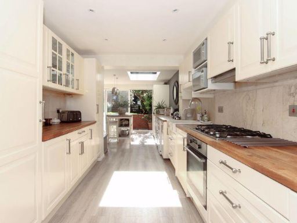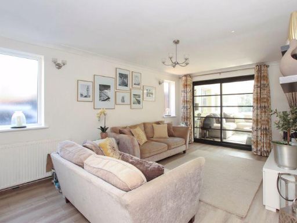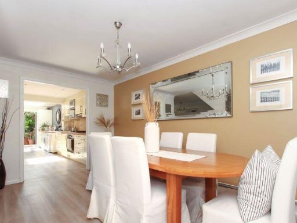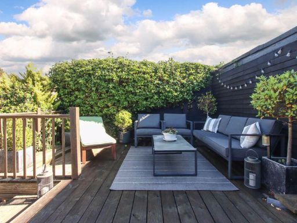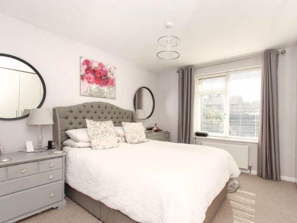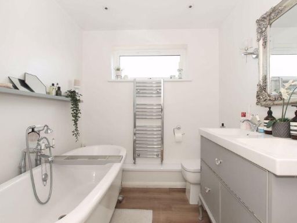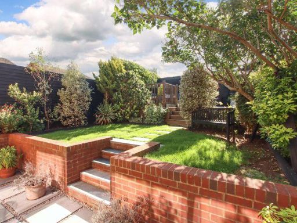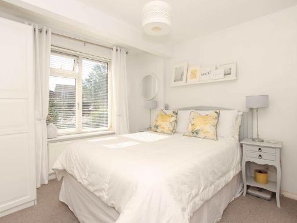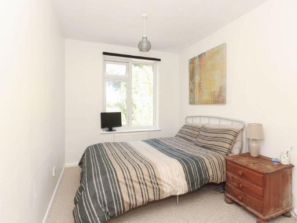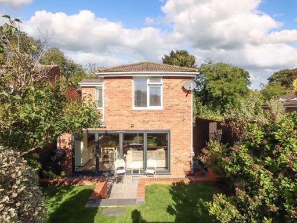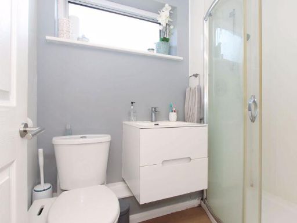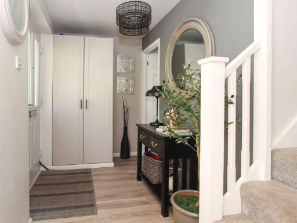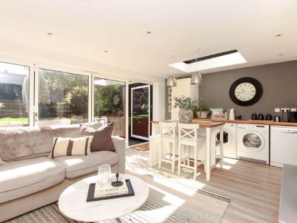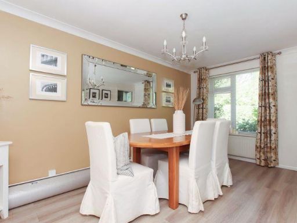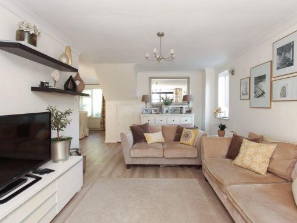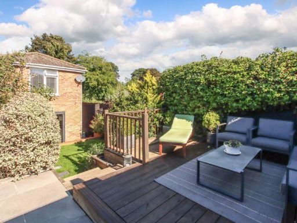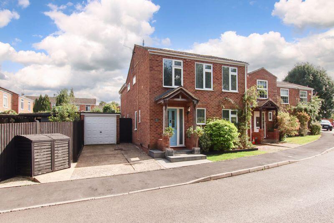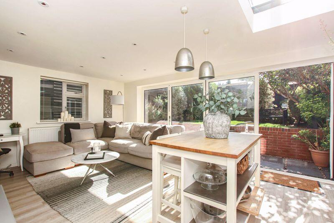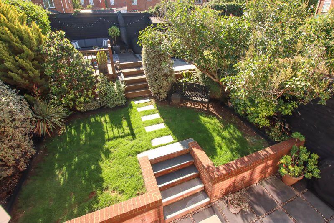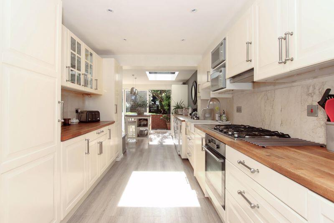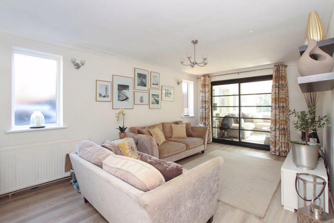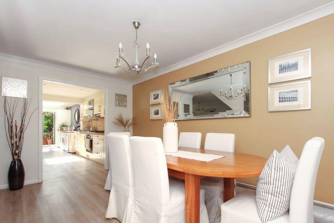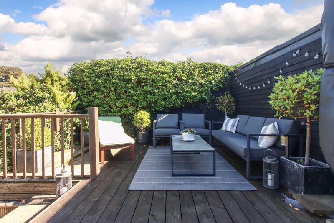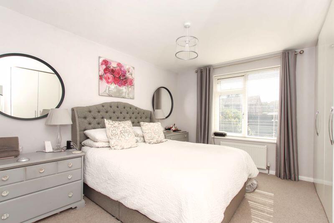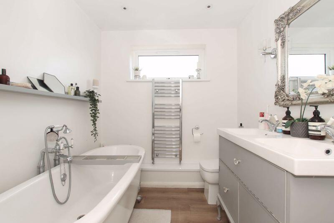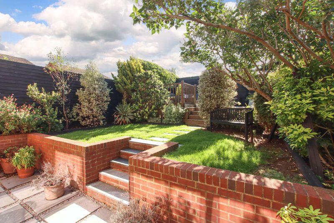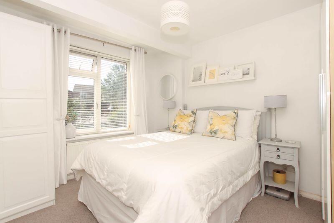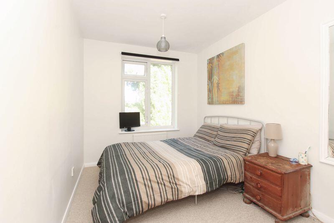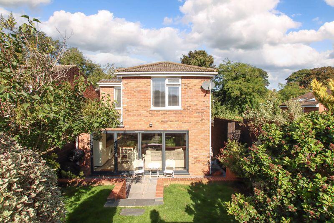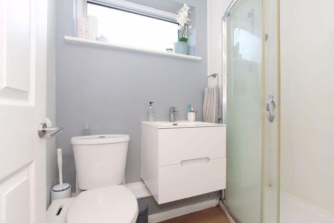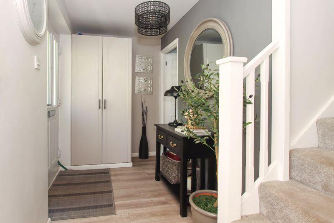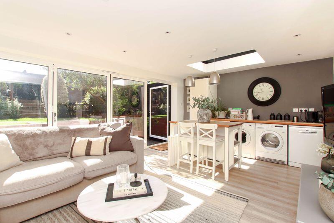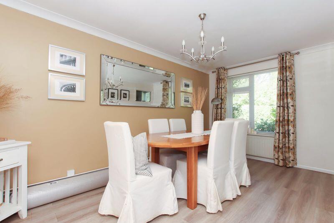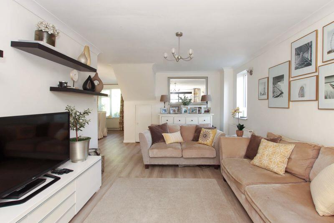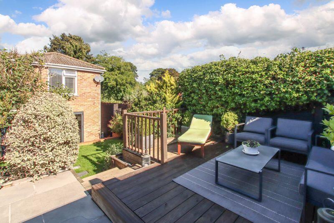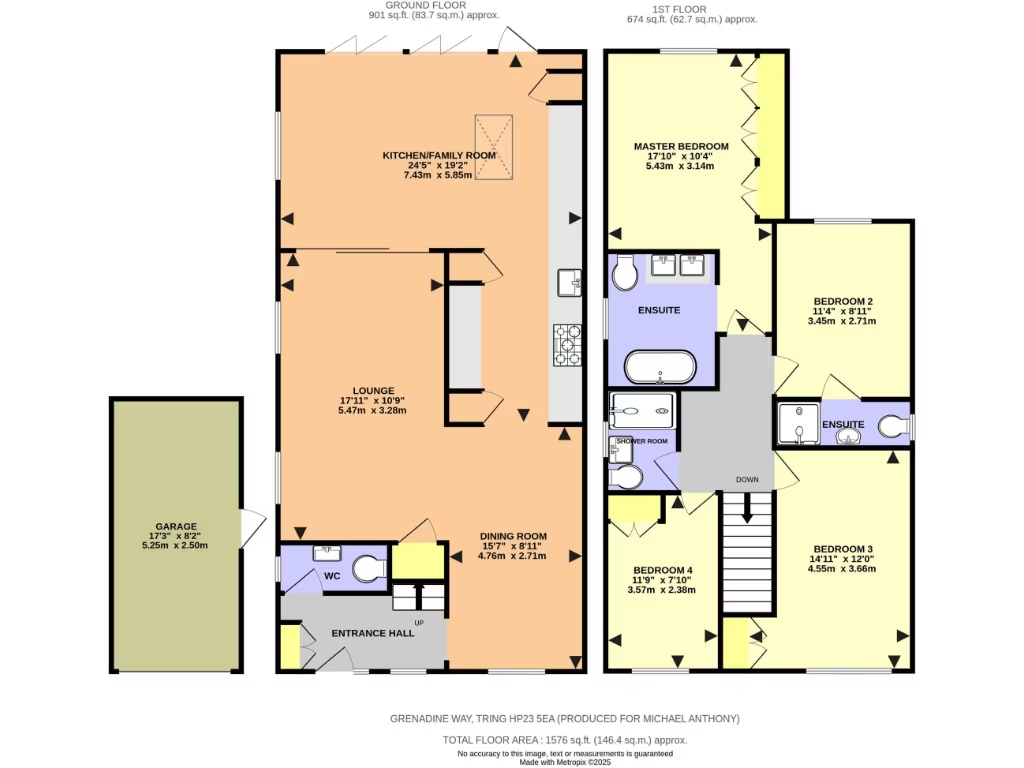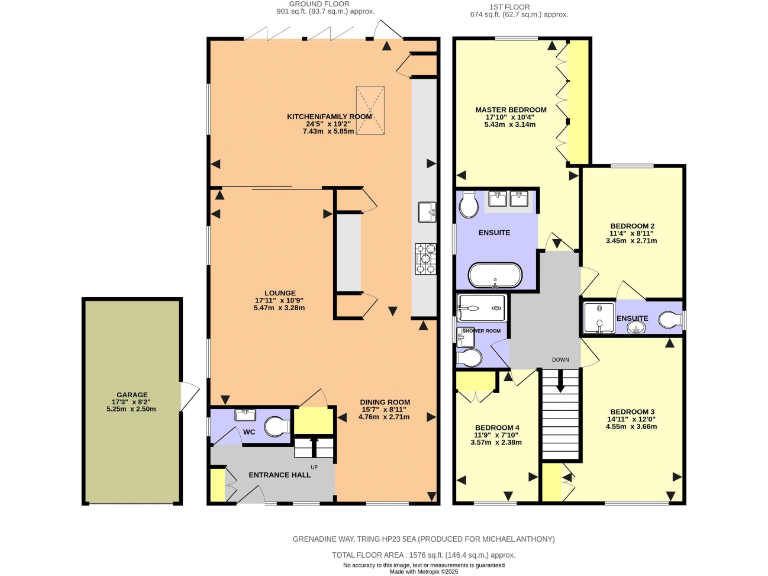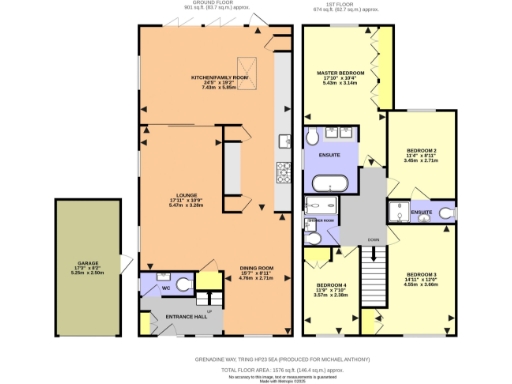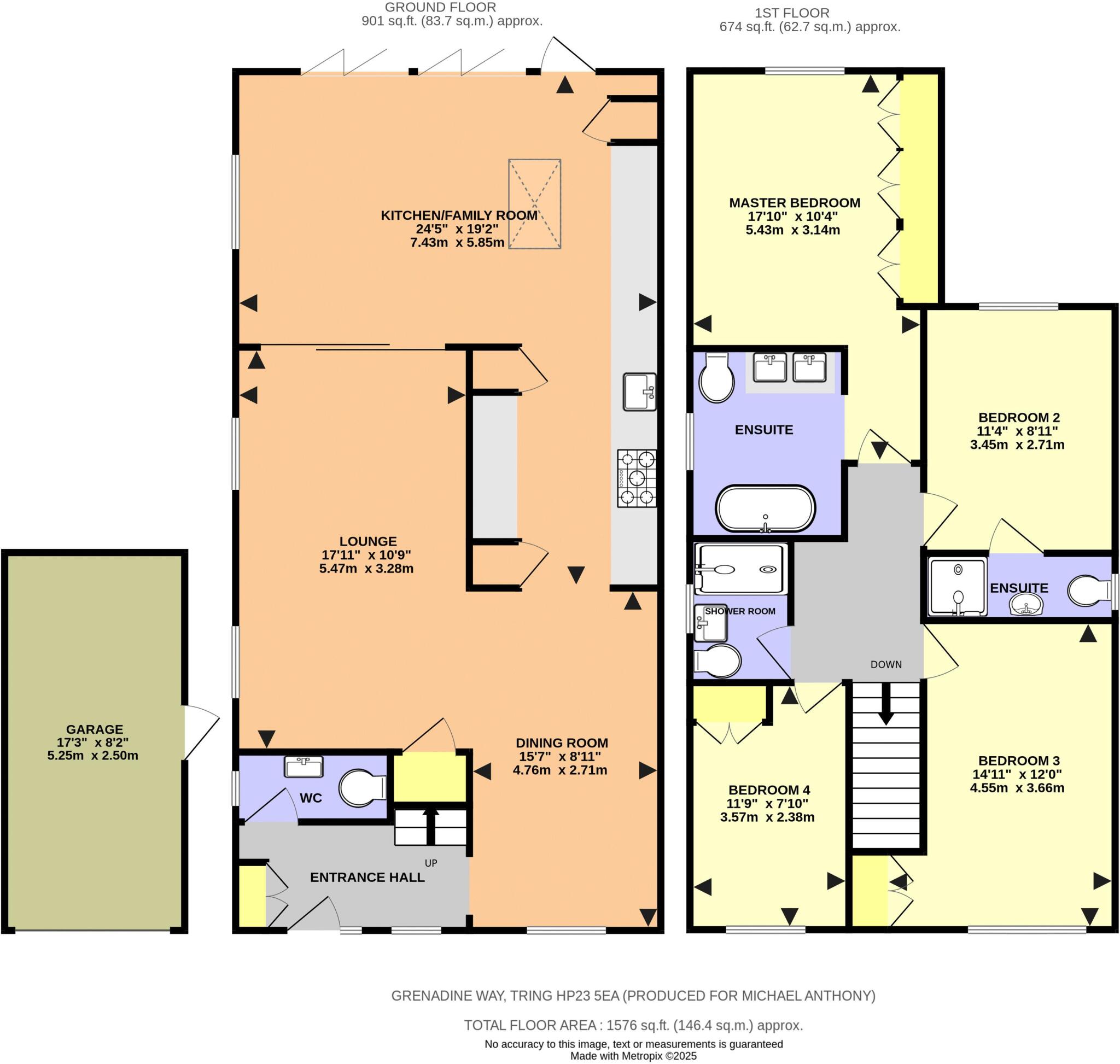Summary - 8 GRENADINE WAY TRING HP23 5EA
4 bed 3 bath Detached
Extended four-double home with open-plan living, gardens, garage and excellent Tring schools nearby.
Four double bedrooms, two with en suites
Open-plan kitchen/living room opening onto landscaped garden
Two separate reception rooms plus family shower room
Garage and private driveway parking for convenience
Decent plot size; landscaped rear garden
Built 1967–1975 — may need periodic modernization
Double glazing installed before 2002; consider upgrade later
Average mobile signal; fast broadband available
This deceptively spacious four-double-bedroom detached home in Tring has been thoughtfully extended to deliver generous family accommodation. The highlight is a bright, open-plan kitchen/living room with sliding doors that flow onto landscaped gardens — ideal for everyday living and entertaining. Two separate reception rooms give flexibility for a formal sitting room, home office, or play area.
The principal bedroom and second bedroom both benefit from en suite facilities, complemented by a separate family shower room, making mornings easier for busy households. Parking is convenient with a single garage and private driveway. The property sits on a decent plot in a well-kept residential street close to good schools, green space and direct trains to London.
Practical points to note: the house dates from the late 1960s–1970s and has double glazing fitted before 2002, so some elements may benefit from updating over time. Mobile signal is average. Overall this is a well-presented, mid-market freehold home offering comfortable, flexible accommodation for families wanting easy access to Tring’s amenities and the Chilterns.
Viewings are recommended for buyers looking for a ready-to-live-in family house with scope for modest modernisation to personalise finishes and systems.
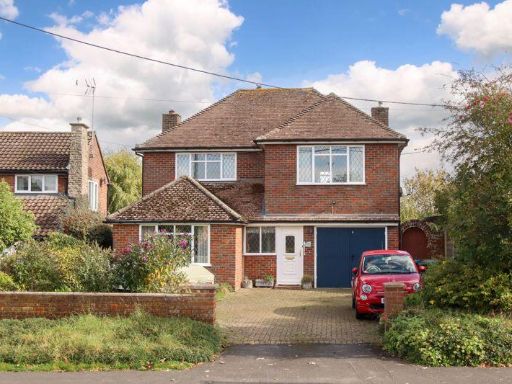 4 bedroom detached house for sale in Dundale Road, Tring, HP23 — £900,000 • 4 bed • 2 bath • 1673 ft²
4 bedroom detached house for sale in Dundale Road, Tring, HP23 — £900,000 • 4 bed • 2 bath • 1673 ft²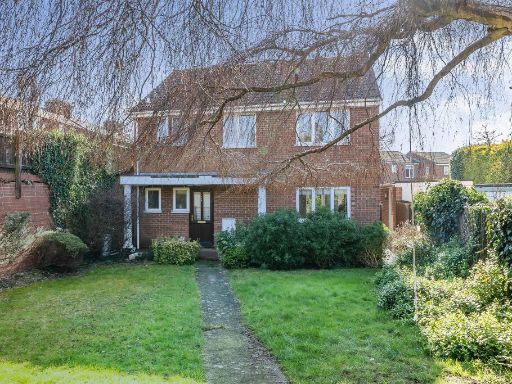 4 bedroom detached house for sale in Icknield Way, Tring, HP23 — £625,000 • 4 bed • 2 bath • 1317 ft²
4 bedroom detached house for sale in Icknield Way, Tring, HP23 — £625,000 • 4 bed • 2 bath • 1317 ft²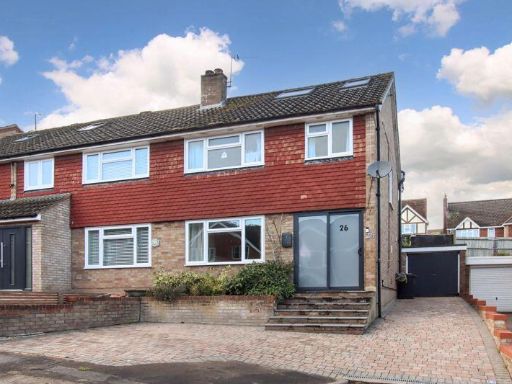 4 bedroom semi-detached house for sale in Tring, HP23 — £700,000 • 4 bed • 2 bath • 1367 ft²
4 bedroom semi-detached house for sale in Tring, HP23 — £700,000 • 4 bed • 2 bath • 1367 ft²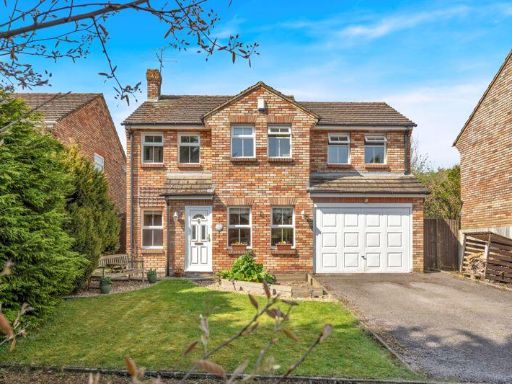 4 bedroom detached house for sale in Lakeside, Tring, HP23 — £750,000 • 4 bed • 2 bath • 1647 ft²
4 bedroom detached house for sale in Lakeside, Tring, HP23 — £750,000 • 4 bed • 2 bath • 1647 ft²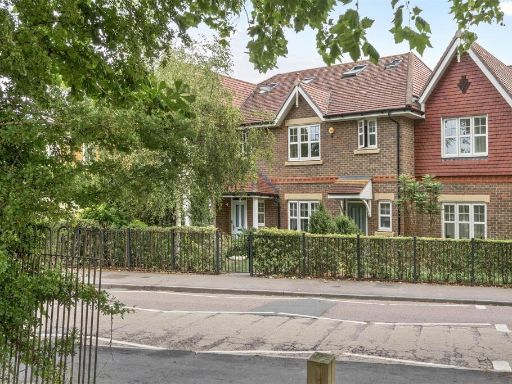 4 bedroom house for sale in Mortimer Hill, Tring, HP23 — £700,000 • 4 bed • 2 bath • 1811 ft²
4 bedroom house for sale in Mortimer Hill, Tring, HP23 — £700,000 • 4 bed • 2 bath • 1811 ft²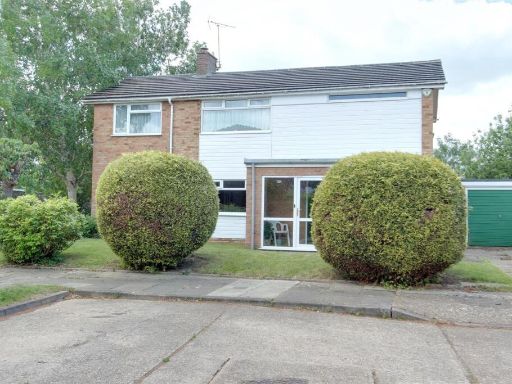 4 bedroom detached house for sale in Danvers Croft, Tring, HP23 — £800,000 • 4 bed • 2 bath • 1726 ft²
4 bedroom detached house for sale in Danvers Croft, Tring, HP23 — £800,000 • 4 bed • 2 bath • 1726 ft²