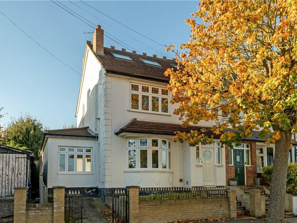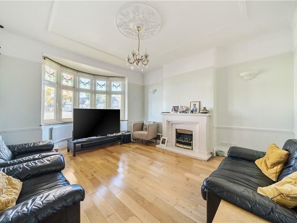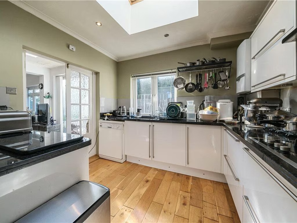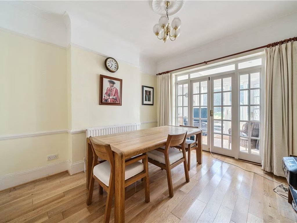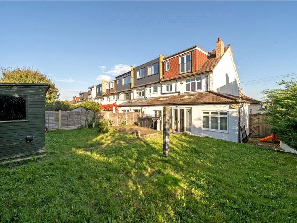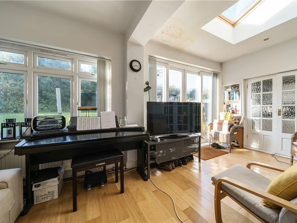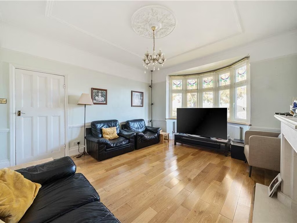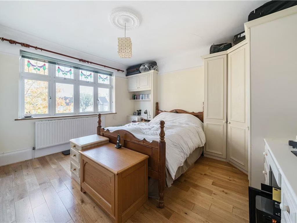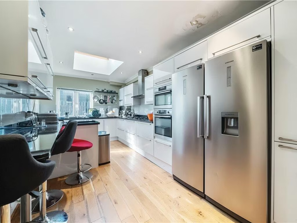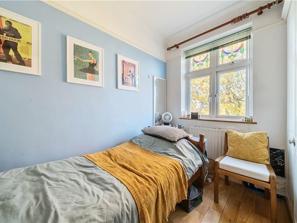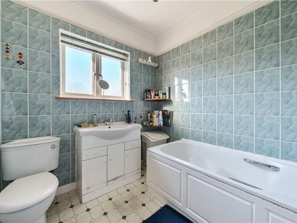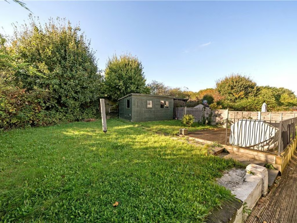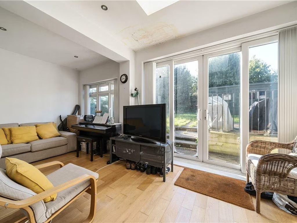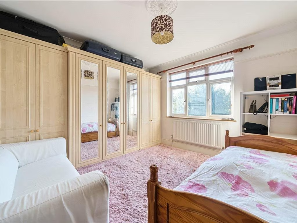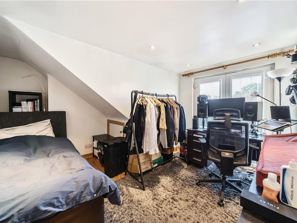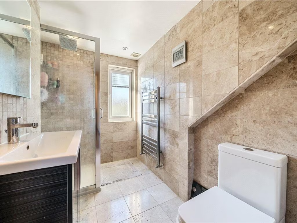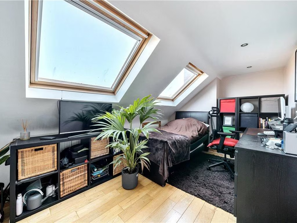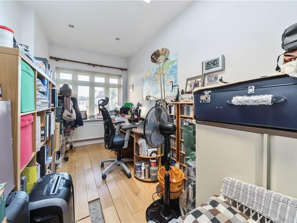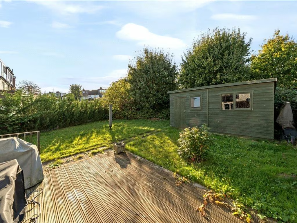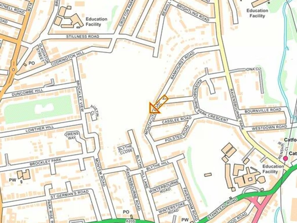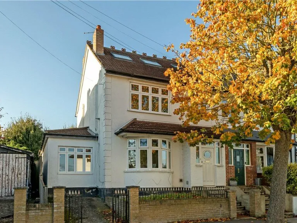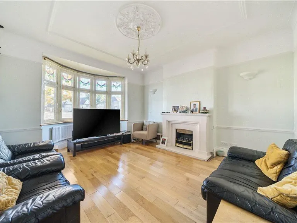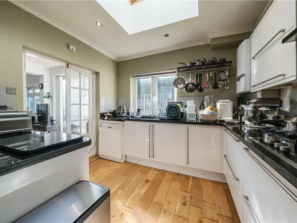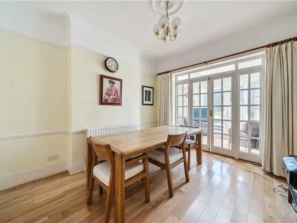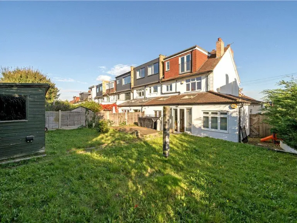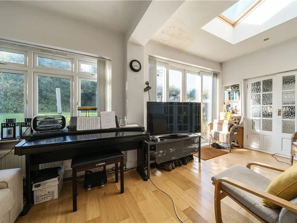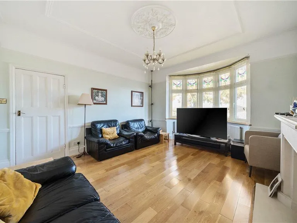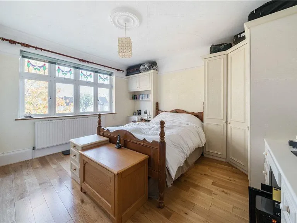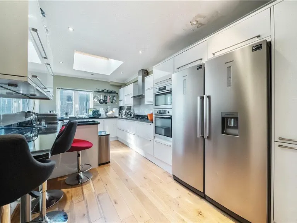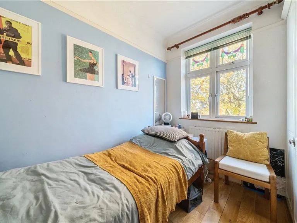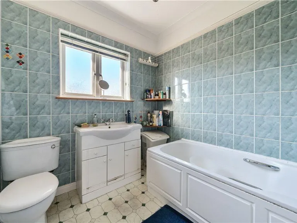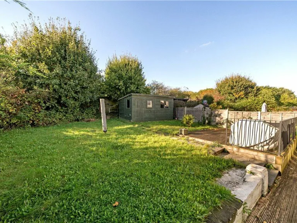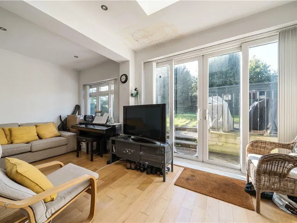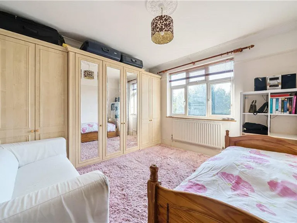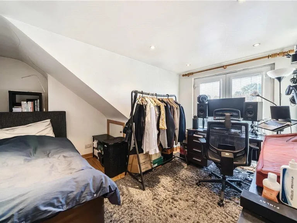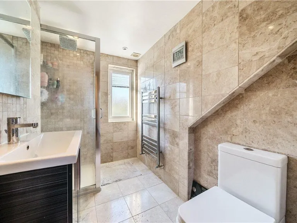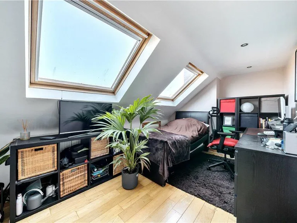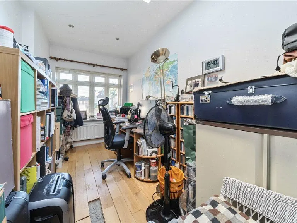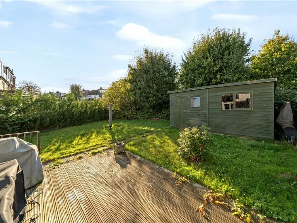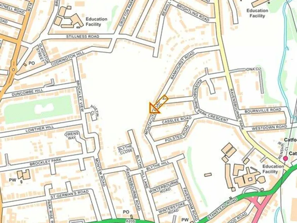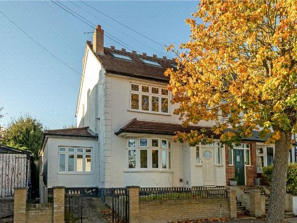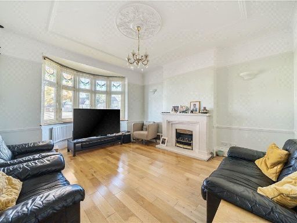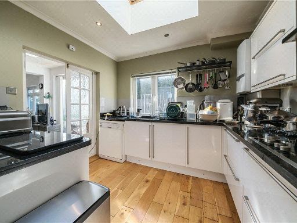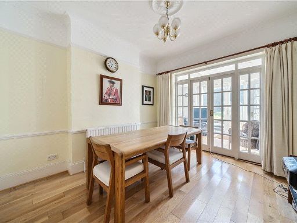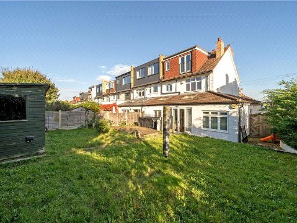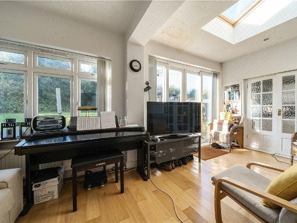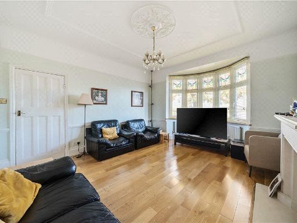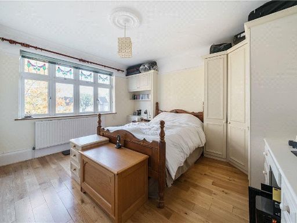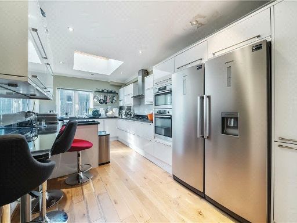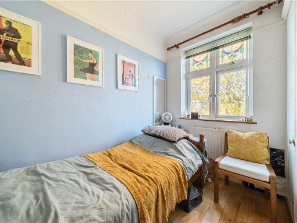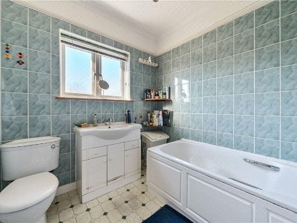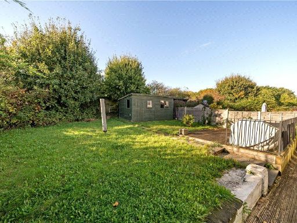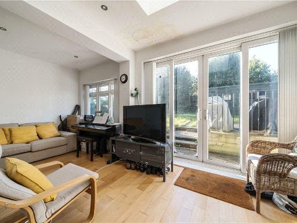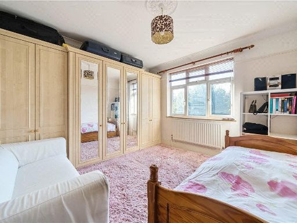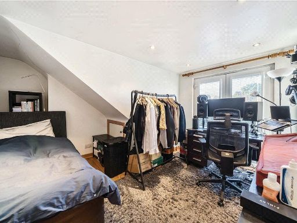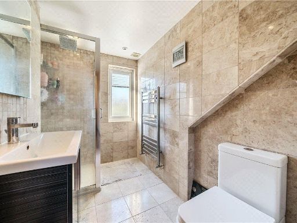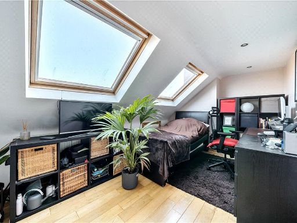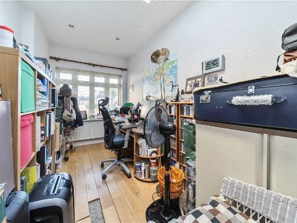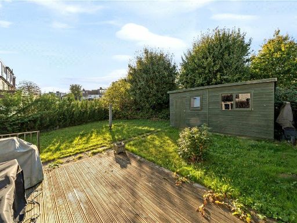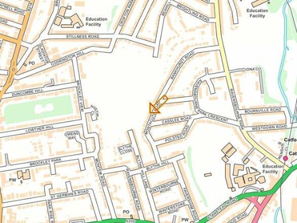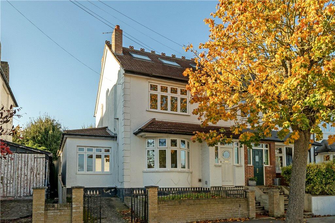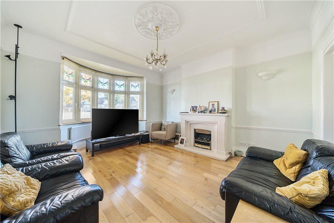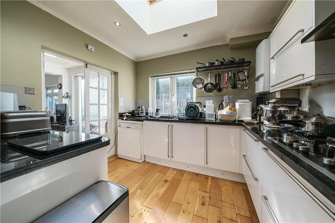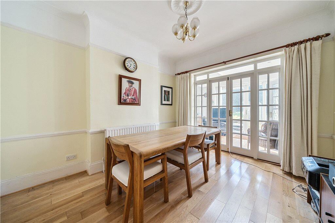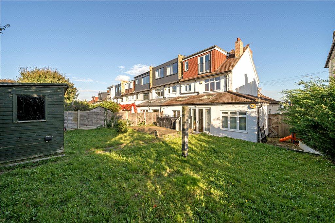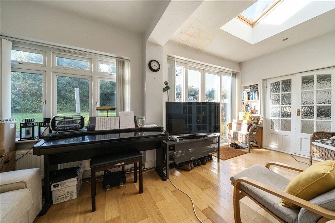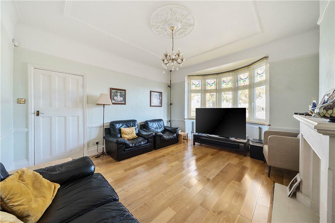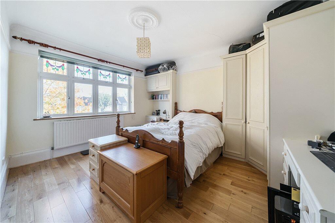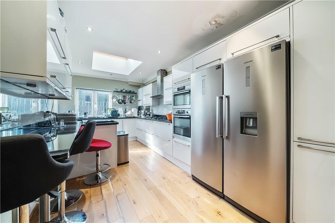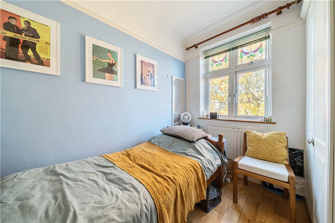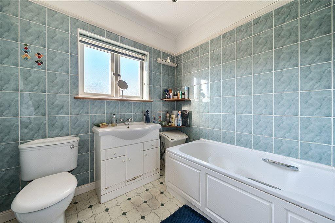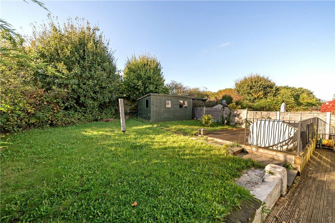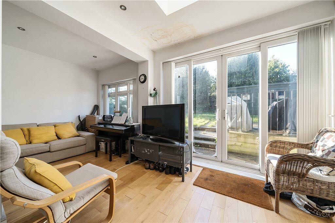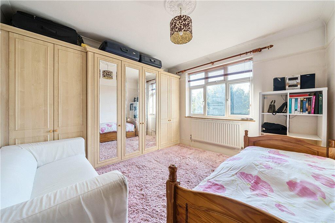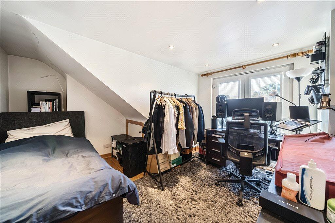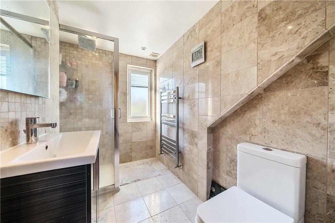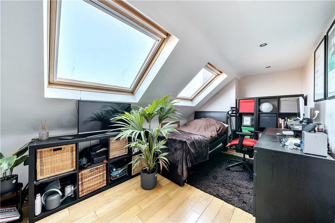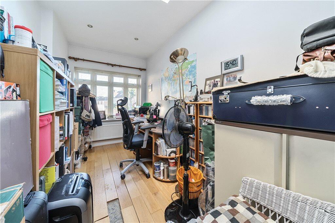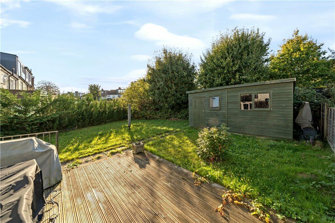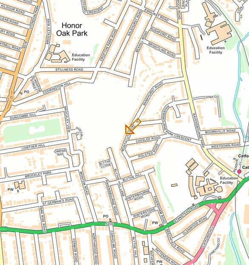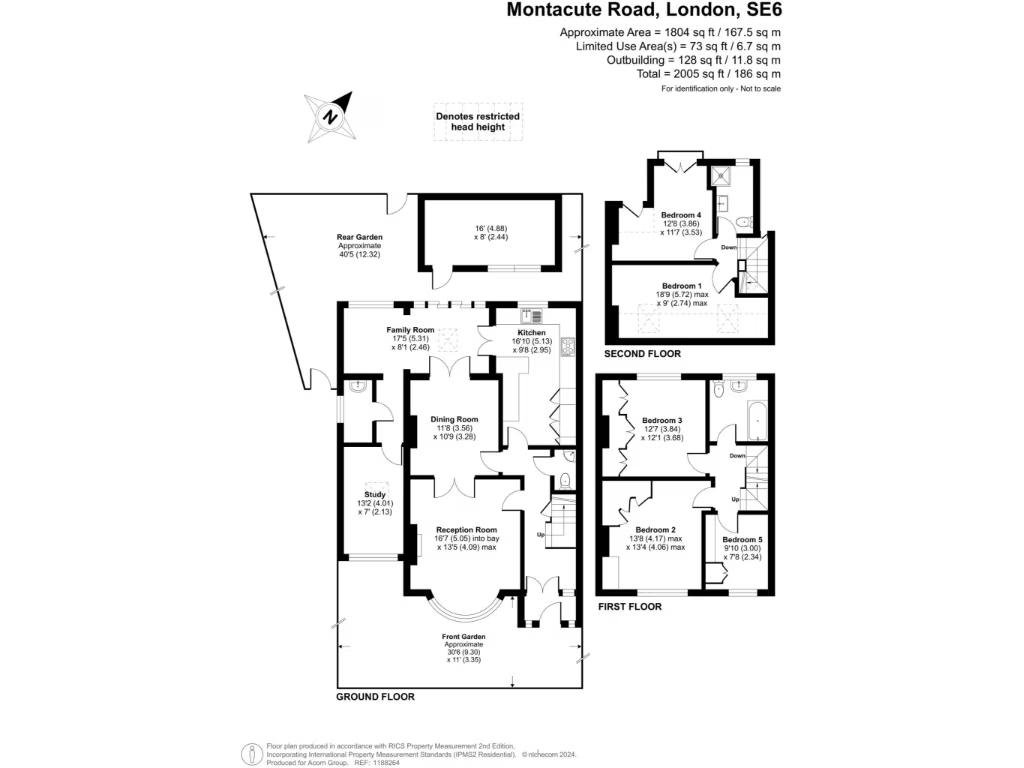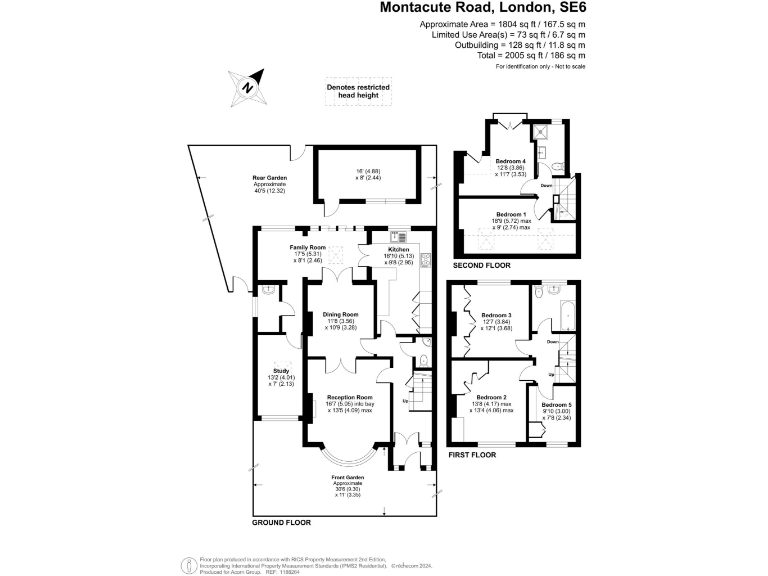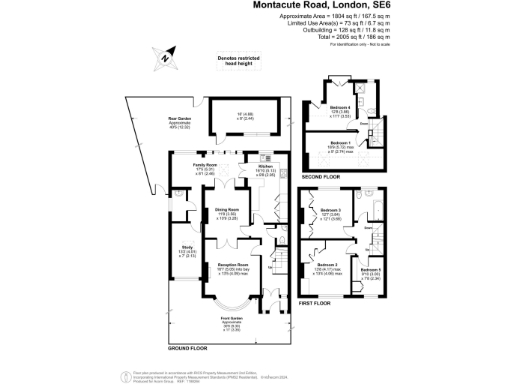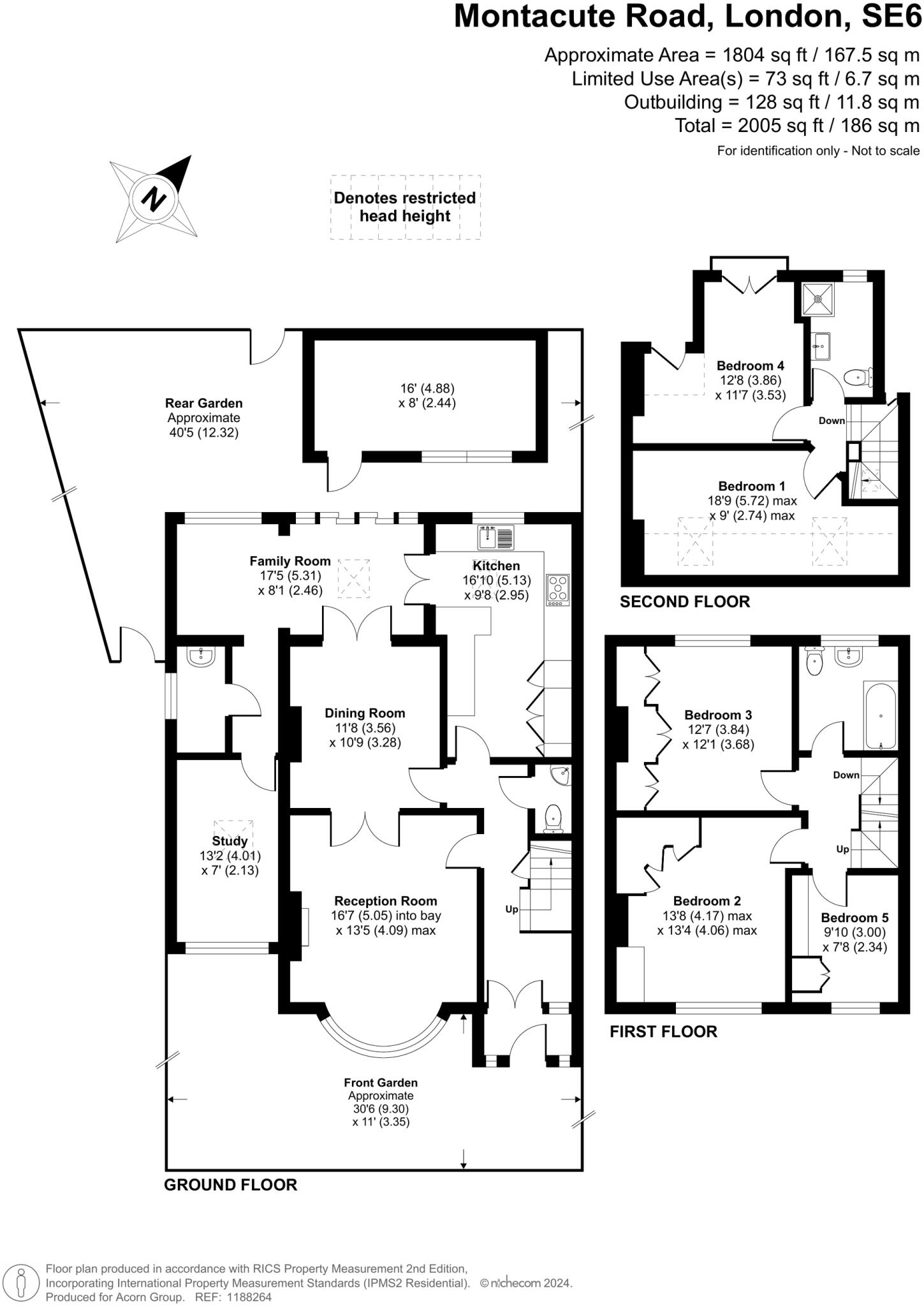Summary - 60 MONTACUTE ROAD LONDON SE6 4XJ
5 bed 3 bath Semi-Detached
Five double bedrooms, huge garden and three floors of flexible family living in SE6..
Five double bedrooms including loft-conversion bedrooms on second floor
Accommodation across three floors — flexible family layout
Huge rear garden with patio, lawn and large powered shed
Modern kitchen-diner and separate dining room for entertaining
Off-street parking via front driveway
Solid brick walls (likely no cavity insulation) — energy upgrades probable
Double glazing present; installation date unknown
Moderate council tax; area crime and deprivation levels average
This substantial five-double-bedroom semi offers flexible living across three floors, ideal for growing families who need space and convenience. Period features such as a bay-windowed front lounge and high ceilings sit alongside a modern kitchen-diner and garden room, creating a mix of character and contemporary family living. The loft conversion provides two further bedrooms and a shower room, keeping family accommodation neatly separated from ground-floor entertaining areas.
Externally the property sits on a generous plot with off-street parking and a huge rear garden that includes patio, lawn and a powered large shed — excellent for children, pets and home projects. At around 1,804 sq ft this house provides ample reception rooms for daily life and mass entertaining; local amenities, several good schools and nearby transport links are within walking distance, making the location practical for school runs and commuting.
Buyers should note the house dates from the early 20th century and has solid brick walls (assumed uninsulated) and double glazing of unknown installation date; these are typical of the era and may mean further insulation or energy-efficiency improvements are advisable. Council tax is moderate and the area has average crime and deprivation metrics. Overall, this is a roomy, characterful family home with strong floorplan potential but some likely retrofit work to optimise energy performance.
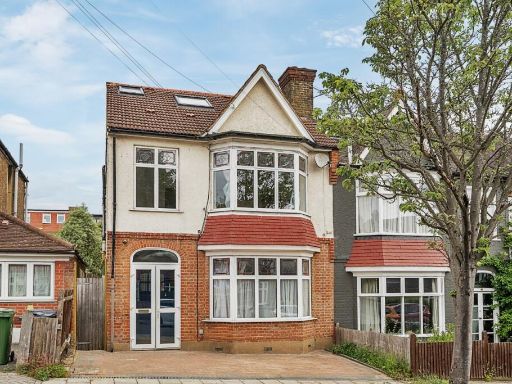 4 bedroom end of terrace house for sale in Polsted Road, London, SE6 — £850,000 • 4 bed • 3 bath • 1925 ft²
4 bedroom end of terrace house for sale in Polsted Road, London, SE6 — £850,000 • 4 bed • 3 bath • 1925 ft²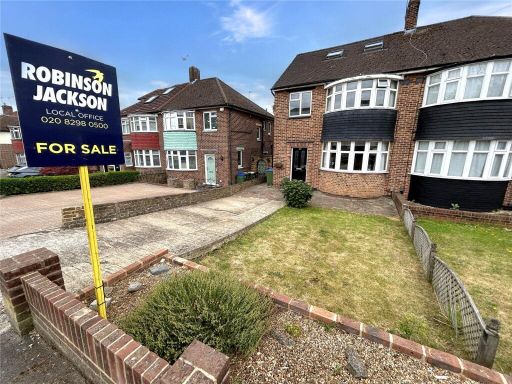 5 bedroom semi-detached house for sale in Maylands Drive, Sidcup, Kent, DA14 — £650,000 • 5 bed • 2 bath
5 bedroom semi-detached house for sale in Maylands Drive, Sidcup, Kent, DA14 — £650,000 • 5 bed • 2 bath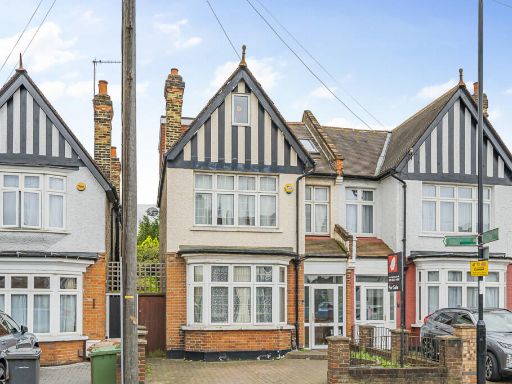 5 bedroom semi-detached house for sale in Bellingham Road, London, SE6 — £700,000 • 5 bed • 1 bath • 2562 ft²
5 bedroom semi-detached house for sale in Bellingham Road, London, SE6 — £700,000 • 5 bed • 1 bath • 2562 ft²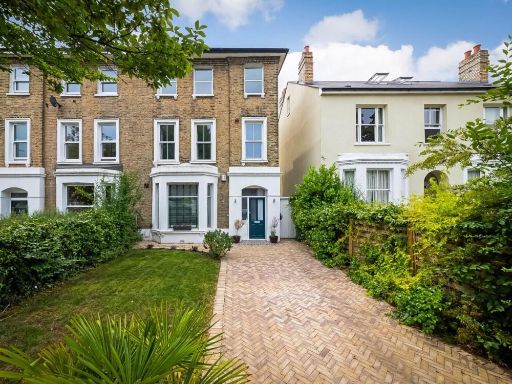 5 bedroom house for sale in Kent House Road, Sydenham, London, SE26 — £1,000,000 • 5 bed • 3 bath • 1905 ft²
5 bedroom house for sale in Kent House Road, Sydenham, London, SE26 — £1,000,000 • 5 bed • 3 bath • 1905 ft²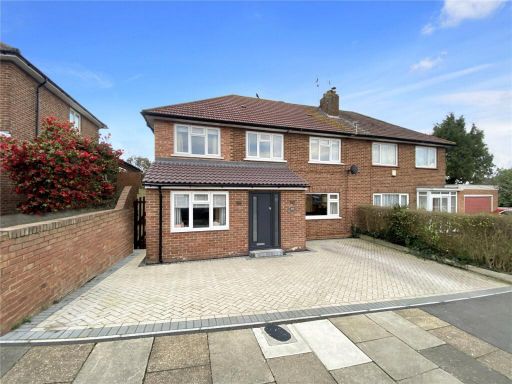 5 bedroom semi-detached house for sale in Royal Road, Sidcup, Kent, DA14 — £675,000 • 5 bed • 2 bath • 1206 ft²
5 bedroom semi-detached house for sale in Royal Road, Sidcup, Kent, DA14 — £675,000 • 5 bed • 2 bath • 1206 ft²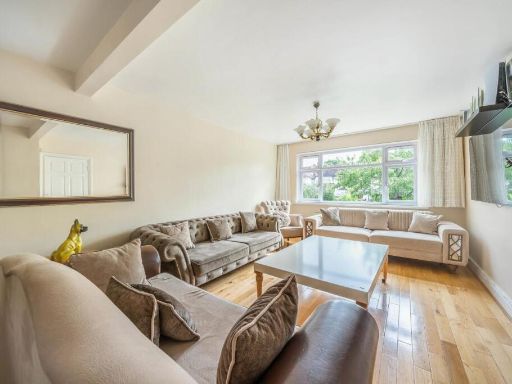 4 bedroom semi-detached house for sale in Winn Road, Lee, London, SE12 — £750,000 • 4 bed • 2 bath • 1691 ft²
4 bedroom semi-detached house for sale in Winn Road, Lee, London, SE12 — £750,000 • 4 bed • 2 bath • 1691 ft²