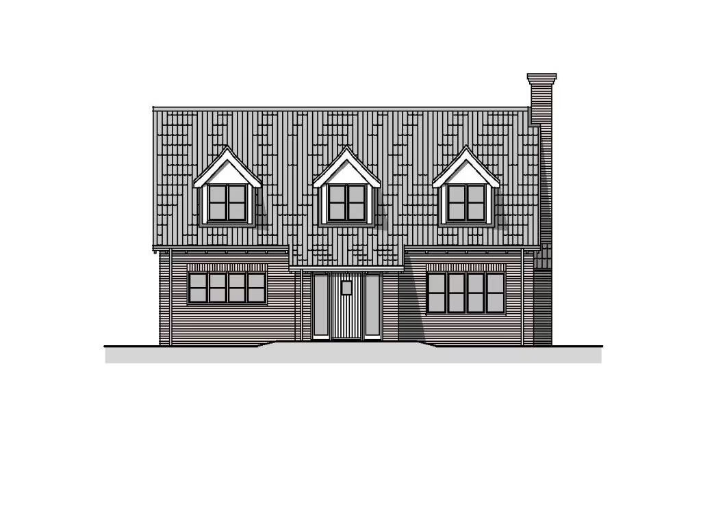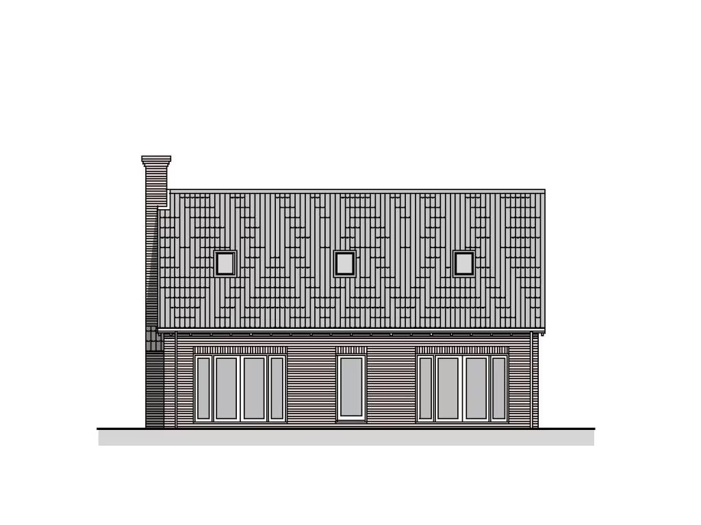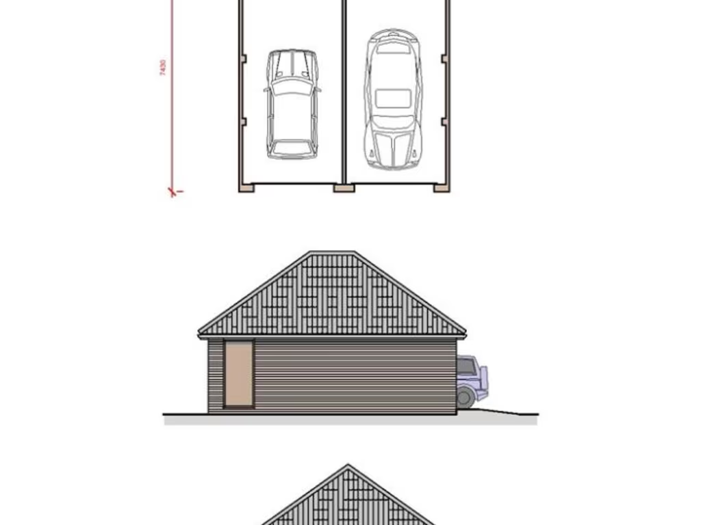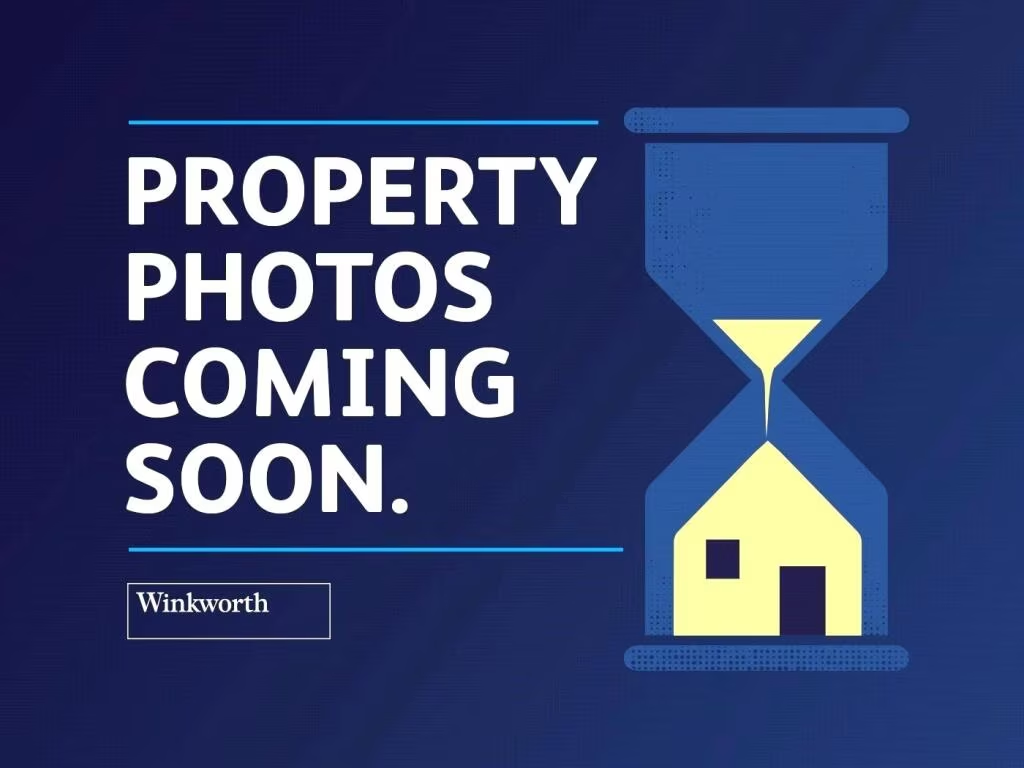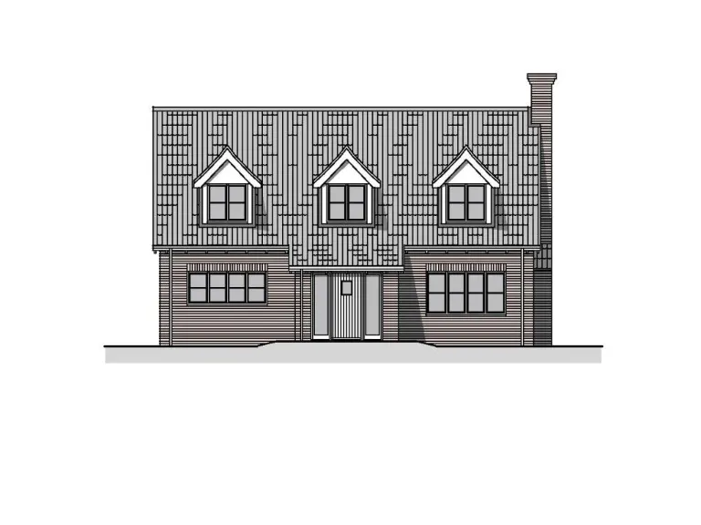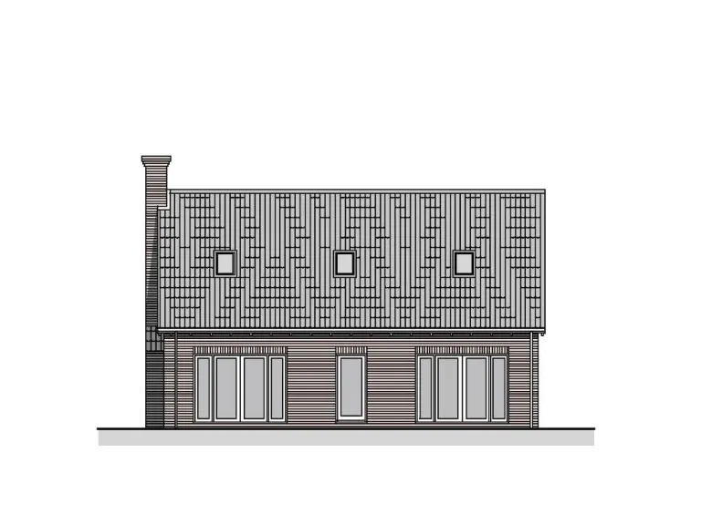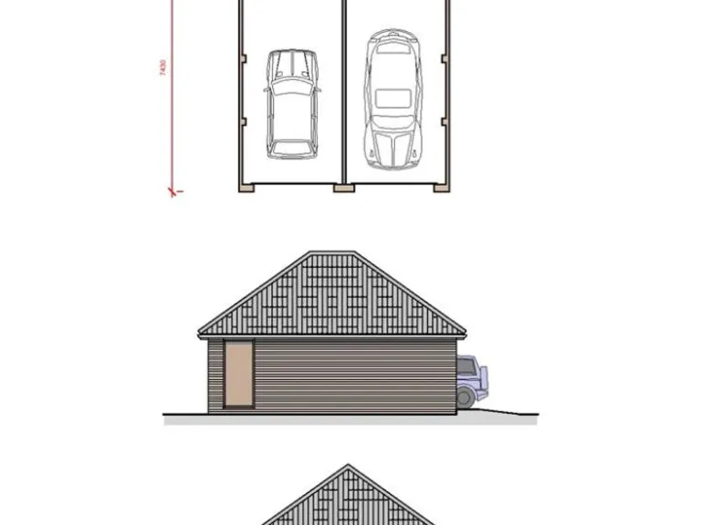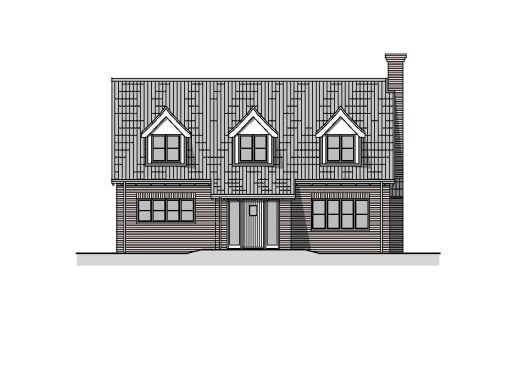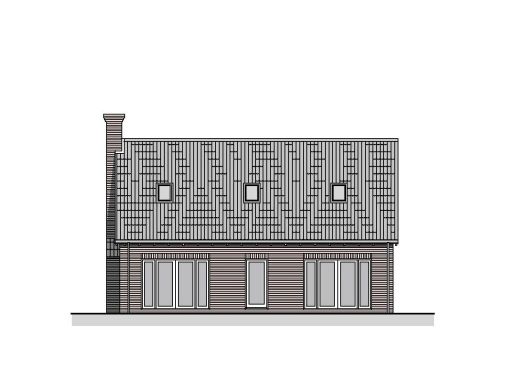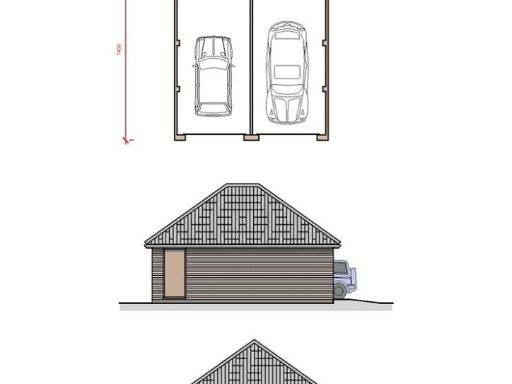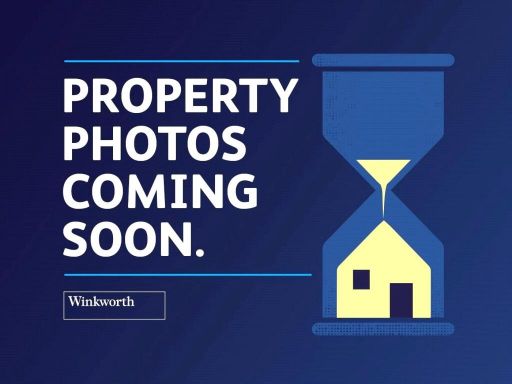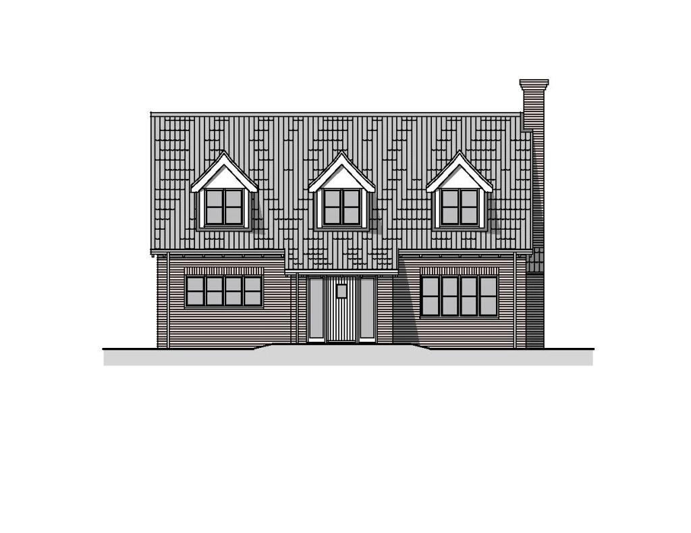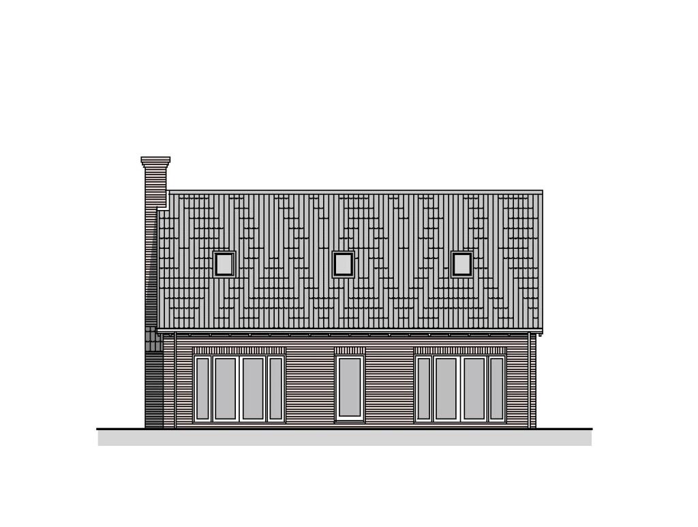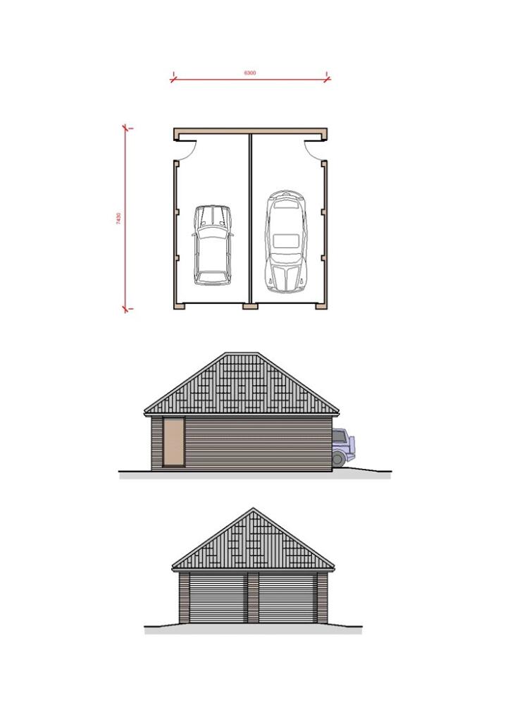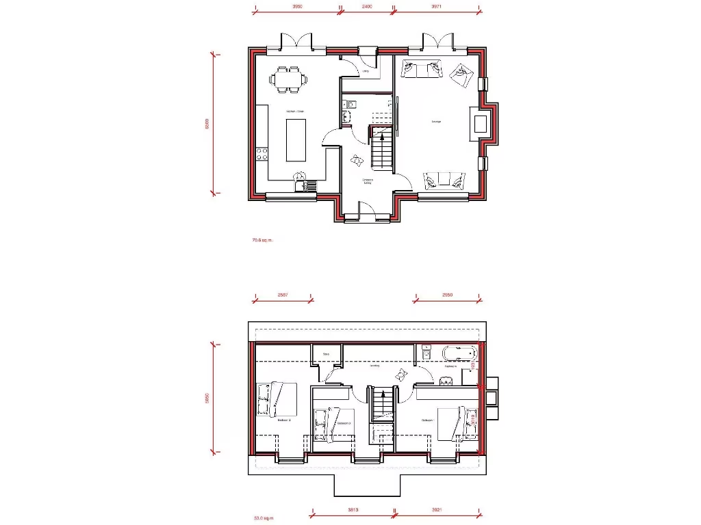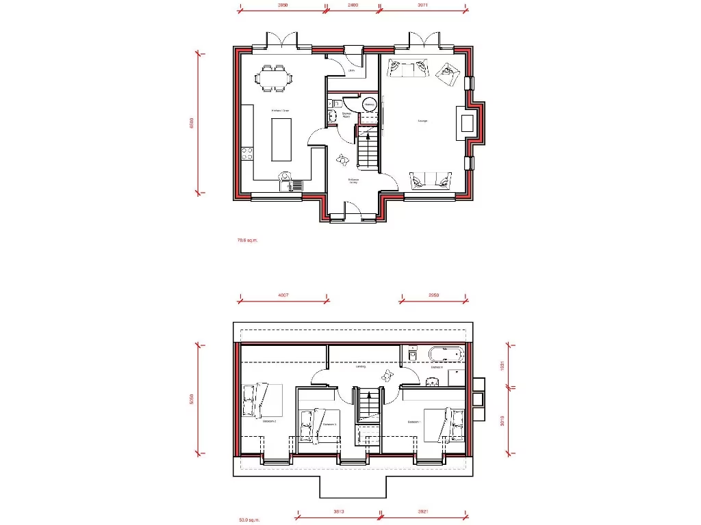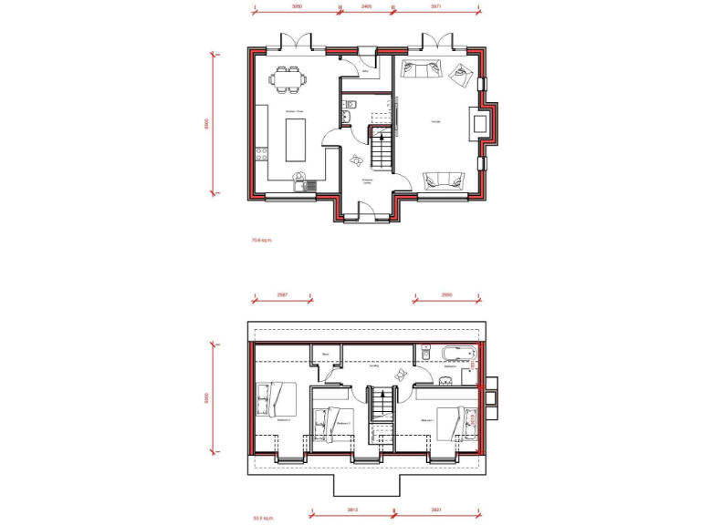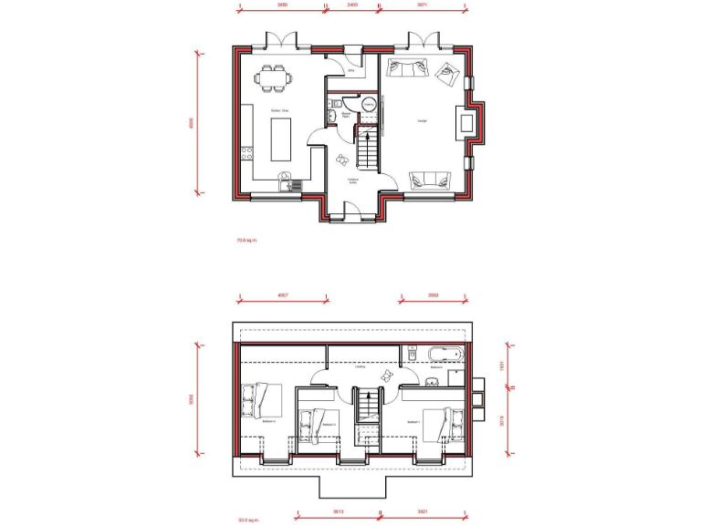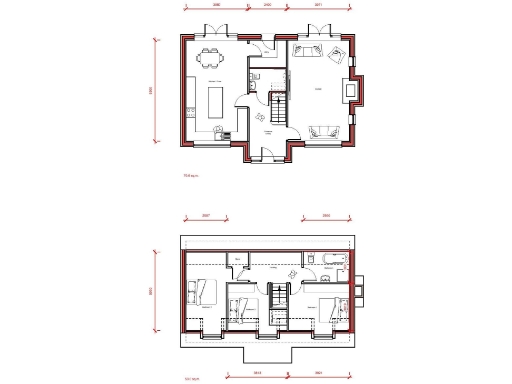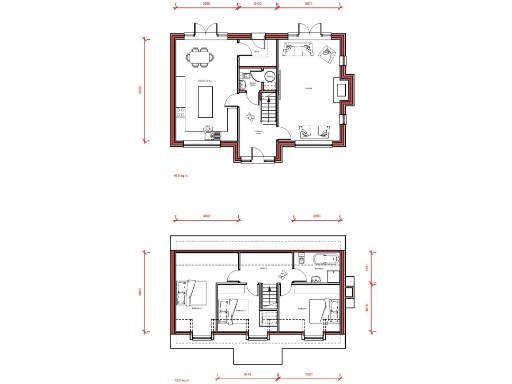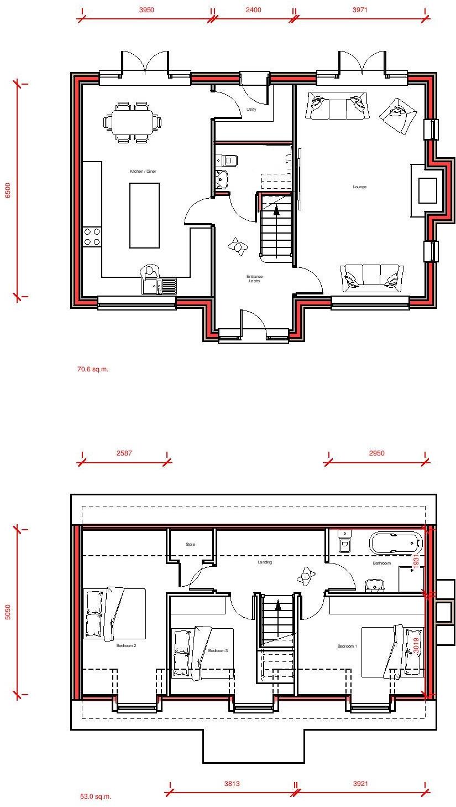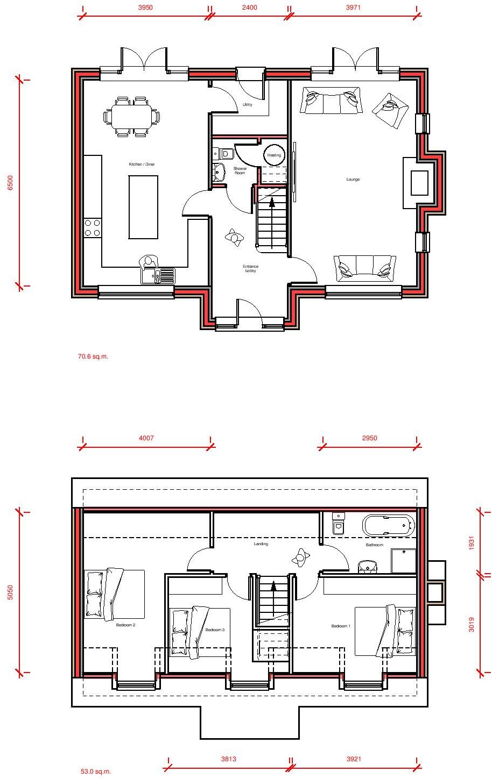Summary - KYROON DEREHAM ROAD WHINBURGH DEREHAM NR19 1AA
3 bed 2 bath Detached
Turnkey, energy-efficient family house on a large private plot in peaceful Norfolk.
Brand-new architect-designed detached home, c.1,400 sqft
State-of-the-art kitchen with central island and high-spec fittings
Air source heating, underfloor heating, EV charging provision
Professionally landscaped garden, Indian sandstone patio, very large plot
Attached garage plus driveway parking; provision for wood-burner
Three generous bedrooms, family bathroom and ground-floor WC
Quiet hamlet location with limited immediate amenities (pub only)
Completion in six weeks; council tax band not yet confirmed
These architect-designed, brand new homes at Chapel Farm offer around 1,400 sq ft of modern living in a small, sought-after village enclave. The layout suits families seeking space and efficiency: a state-of-the-art kitchen with central island, light-filled lounge, utility and ground-floor WC, plus three generous bedrooms and a family bathroom upstairs. High-quality fittings and flooring are specified throughout.
The property is built for low running costs and future needs. Air source heating, ground-floor underfloor heating, and an EV charging point are fitted; there is also provision for a wood-burning stove. Outside, a professionally landscaped garden with Indian sandstone patio and a very large plot provide outdoor space and privacy, while an attached garage and driveway offer practical parking.
Location is peaceful and rural — Whinburgh is a small Norfolk hamlet with very low crime and access to Dereham, Norwich and surrounding countryside. Primary and secondary schools rated Good are within reach. Broadband speeds are fast, though mobile signal is average; local amenities are limited to a pub and bar in the immediate area.
Buyers should note material points: this is a new-build completion expected in six weeks, and the property sits in a remote village setting which suits quieter lifestyles but may not suit those needing extensive nearby services. Council tax band is not yet confirmed. Overall, the home combines contemporary design, modern environmental features and a large plot, making it well suited to families wanting a turnkey, energy-efficient village home.
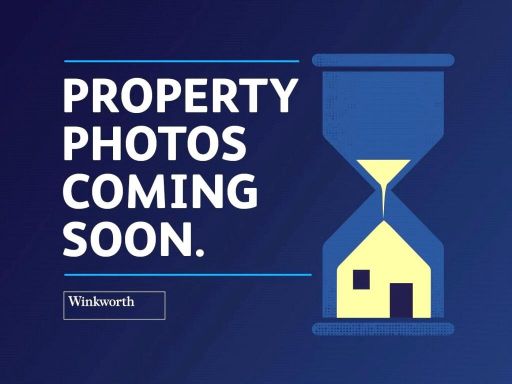 3 bedroom detached house for sale in Masis Drive, Whinburgh, Dereham, Norfolk, NR19 — £325,000 • 3 bed • 2 bath • 1400 ft²
3 bedroom detached house for sale in Masis Drive, Whinburgh, Dereham, Norfolk, NR19 — £325,000 • 3 bed • 2 bath • 1400 ft²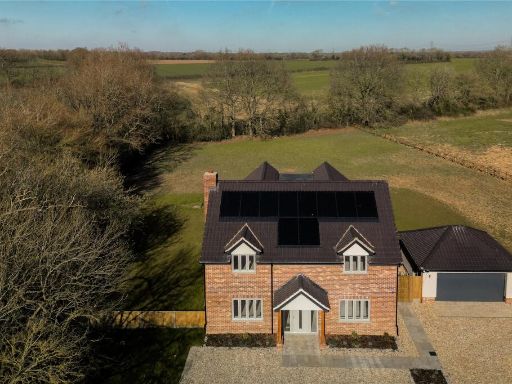 4 bedroom detached house for sale in Woodland Corner, Whinburgh, Dereham, Norfolk, NR19 — £850,000 • 4 bed • 3 bath • 2789 ft²
4 bedroom detached house for sale in Woodland Corner, Whinburgh, Dereham, Norfolk, NR19 — £850,000 • 4 bed • 3 bath • 2789 ft²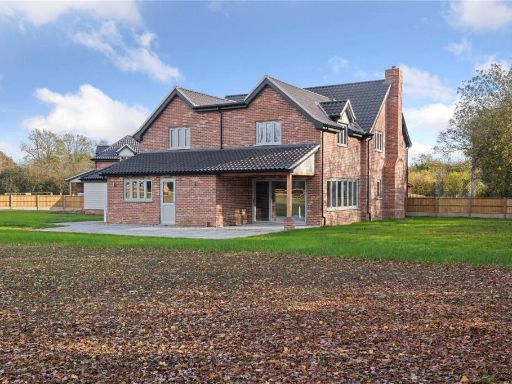 4 bedroom detached house for sale in Woodland Corner, Whinburgh, Dereham, NR19 — £795,000 • 4 bed • 3 bath • 2789 ft²
4 bedroom detached house for sale in Woodland Corner, Whinburgh, Dereham, NR19 — £795,000 • 4 bed • 3 bath • 2789 ft²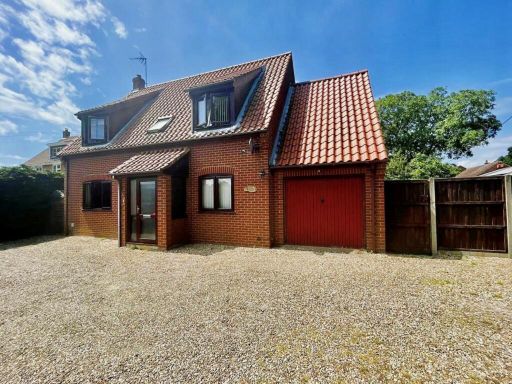 3 bedroom detached house for sale in Dereham Road, Whinburgh, Dereham, NR19 — £350,000 • 3 bed • 2 bath • 1743 ft²
3 bedroom detached house for sale in Dereham Road, Whinburgh, Dereham, NR19 — £350,000 • 3 bed • 2 bath • 1743 ft²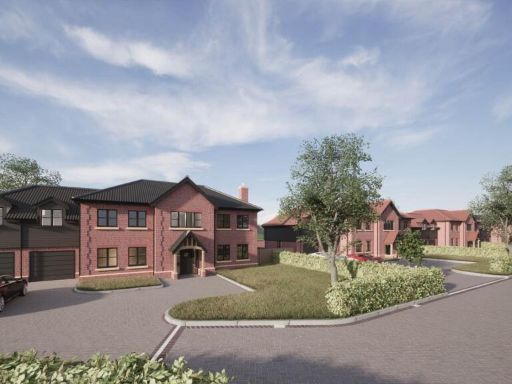 5 bedroom detached house for sale in Off Heath Road, Lyng, NR9 — £1,100,000 • 5 bed • 3 bath • 3385 ft²
5 bedroom detached house for sale in Off Heath Road, Lyng, NR9 — £1,100,000 • 5 bed • 3 bath • 3385 ft²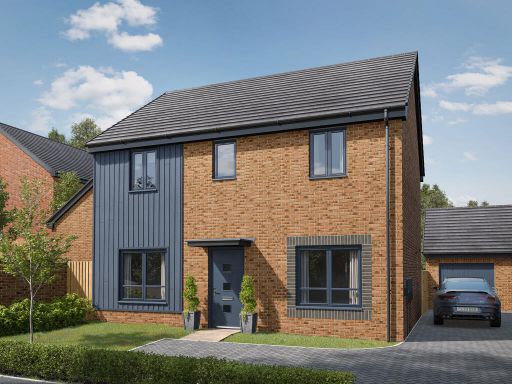 4 bedroom detached house for sale in Dereham Road,
Easton,
NR9 5EG, NR9 — £409,000 • 4 bed • 1 bath • 1073 ft²
4 bedroom detached house for sale in Dereham Road,
Easton,
NR9 5EG, NR9 — £409,000 • 4 bed • 1 bath • 1073 ft²