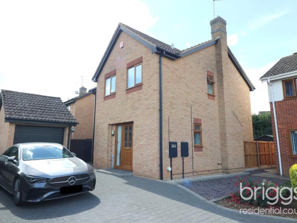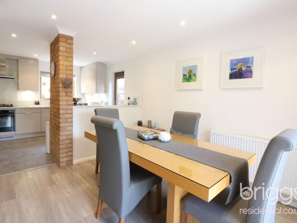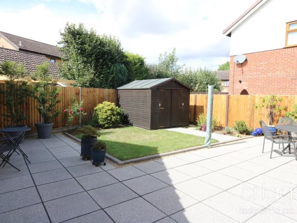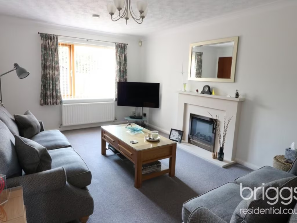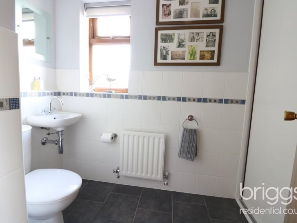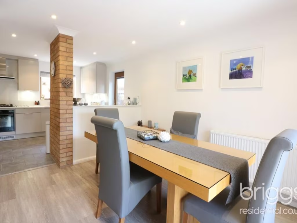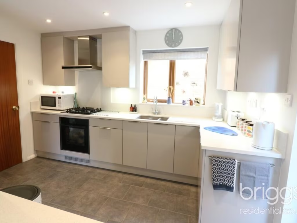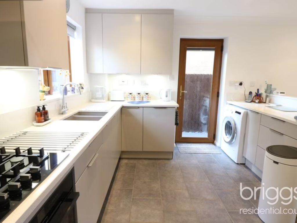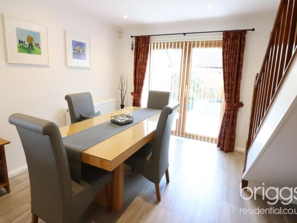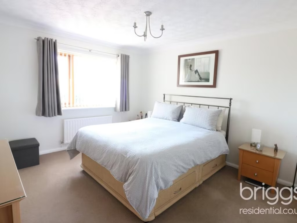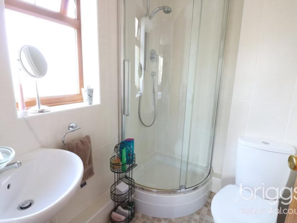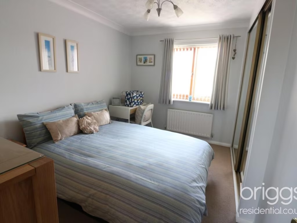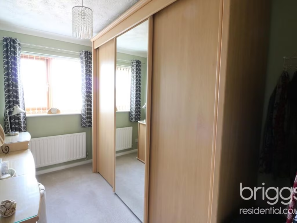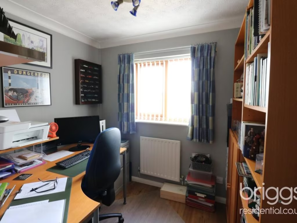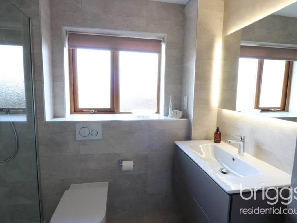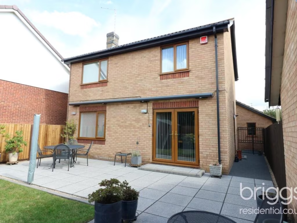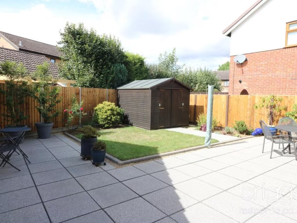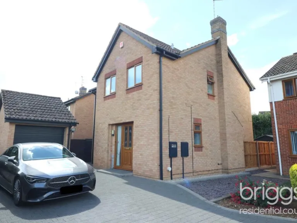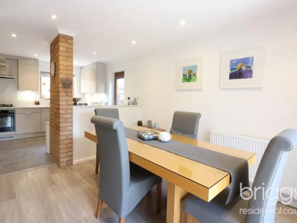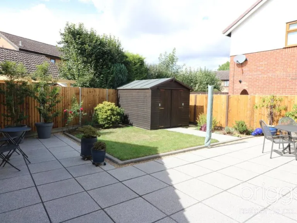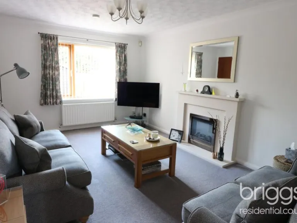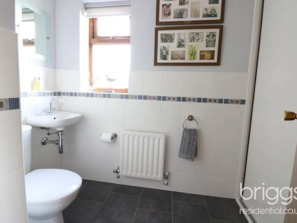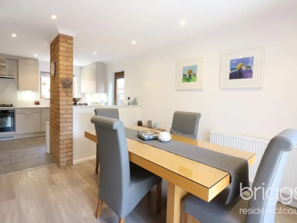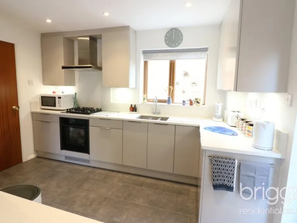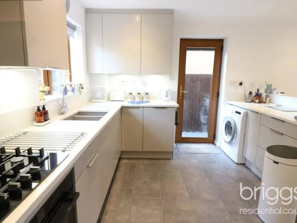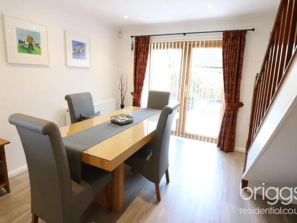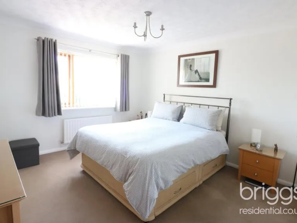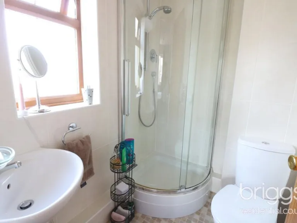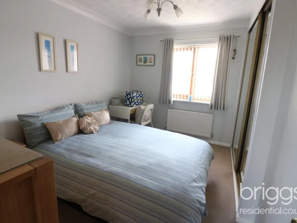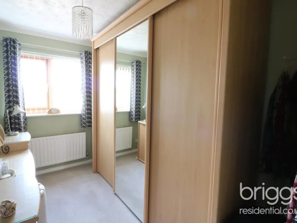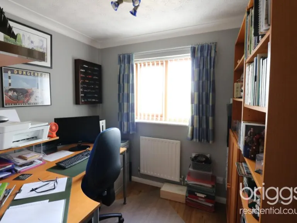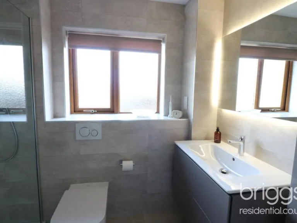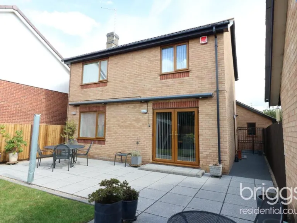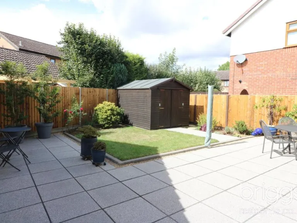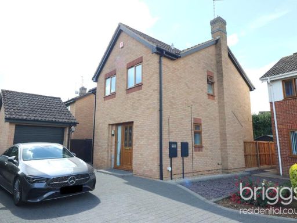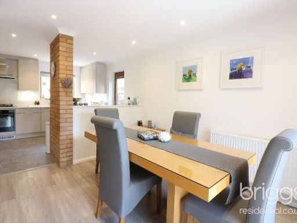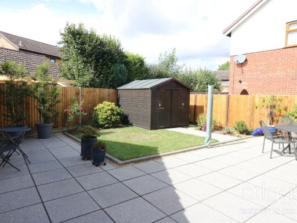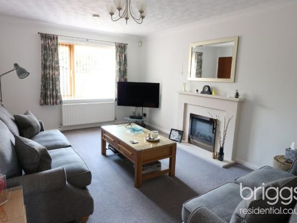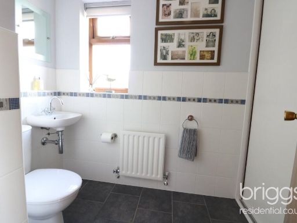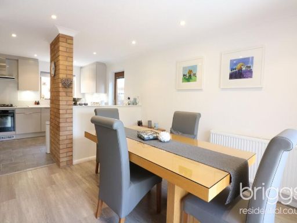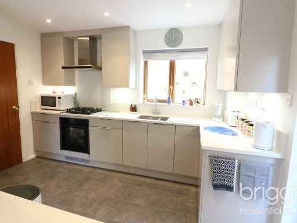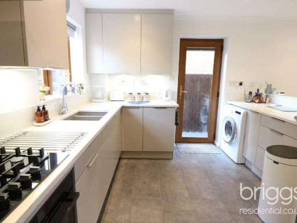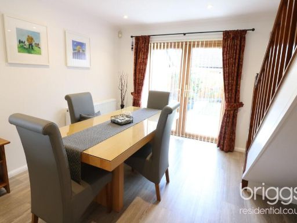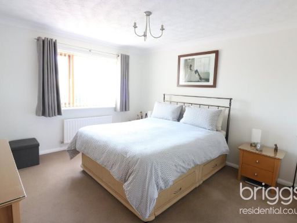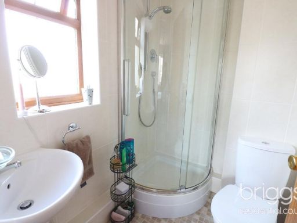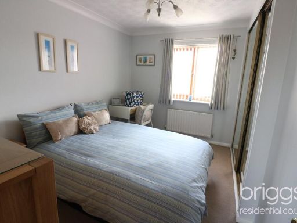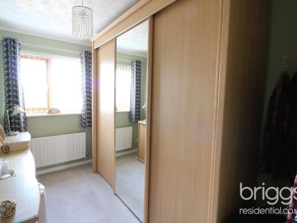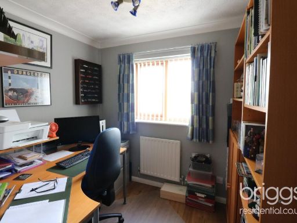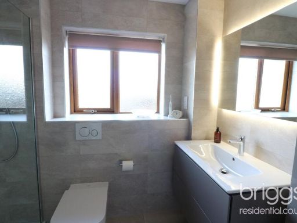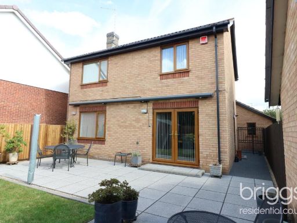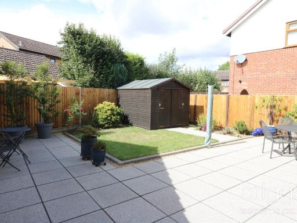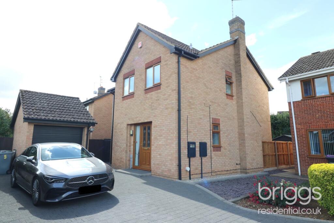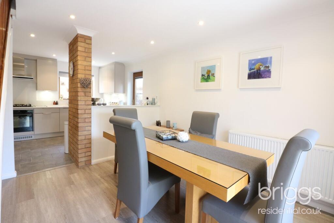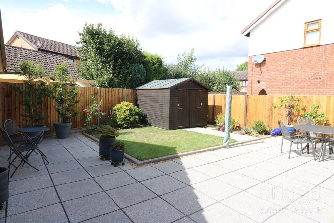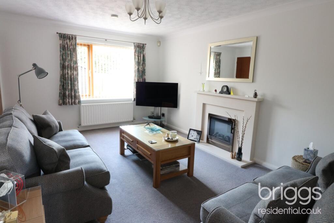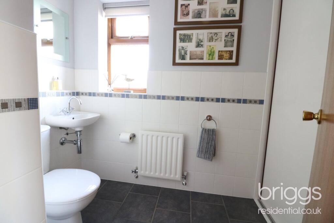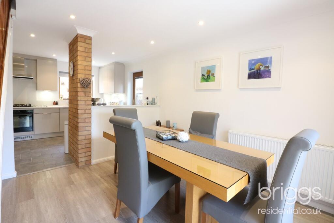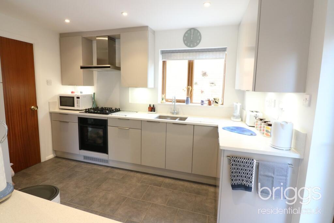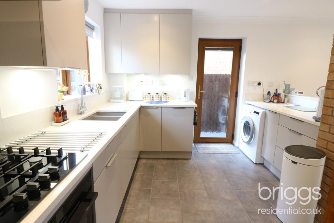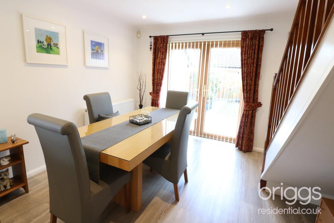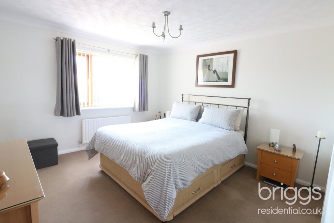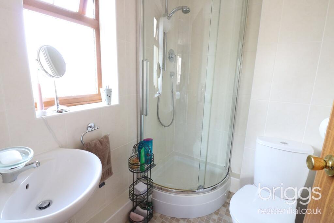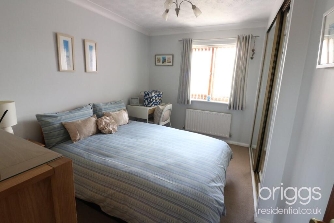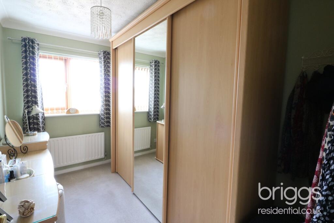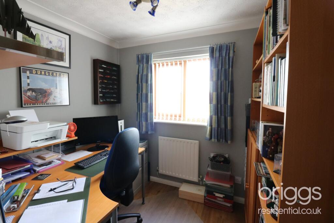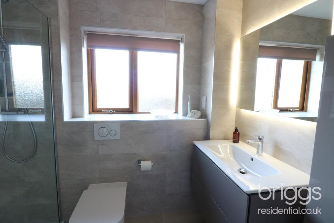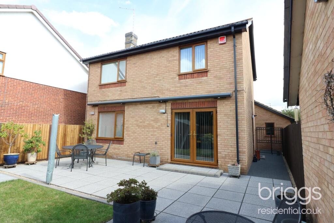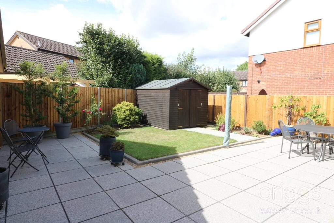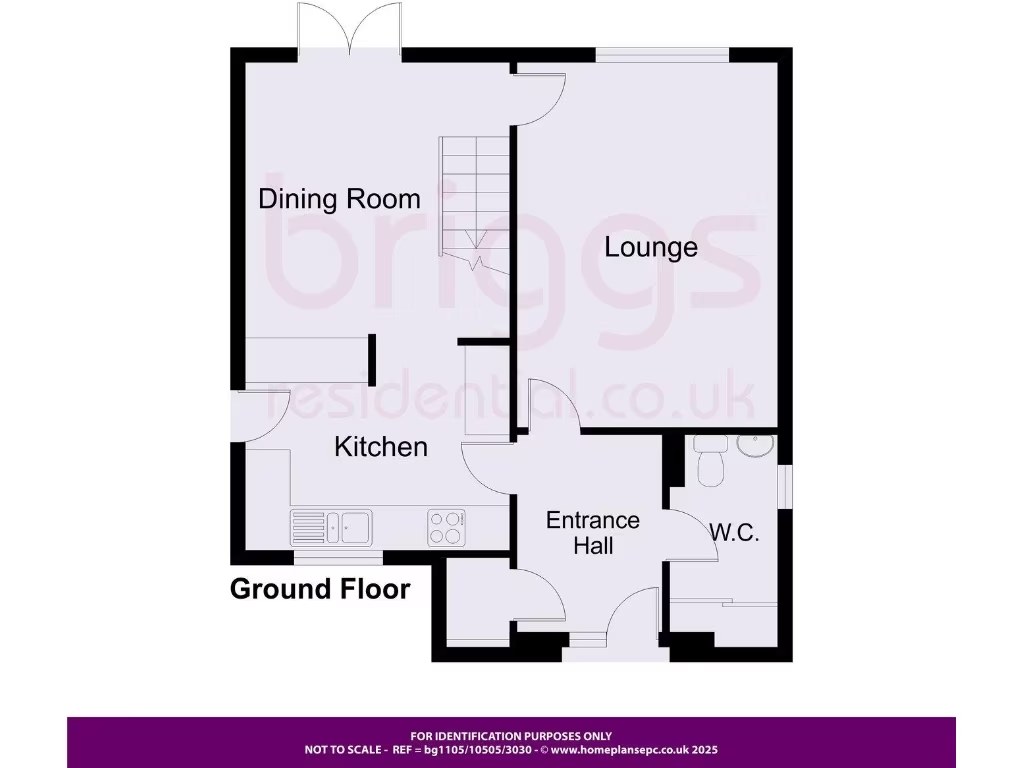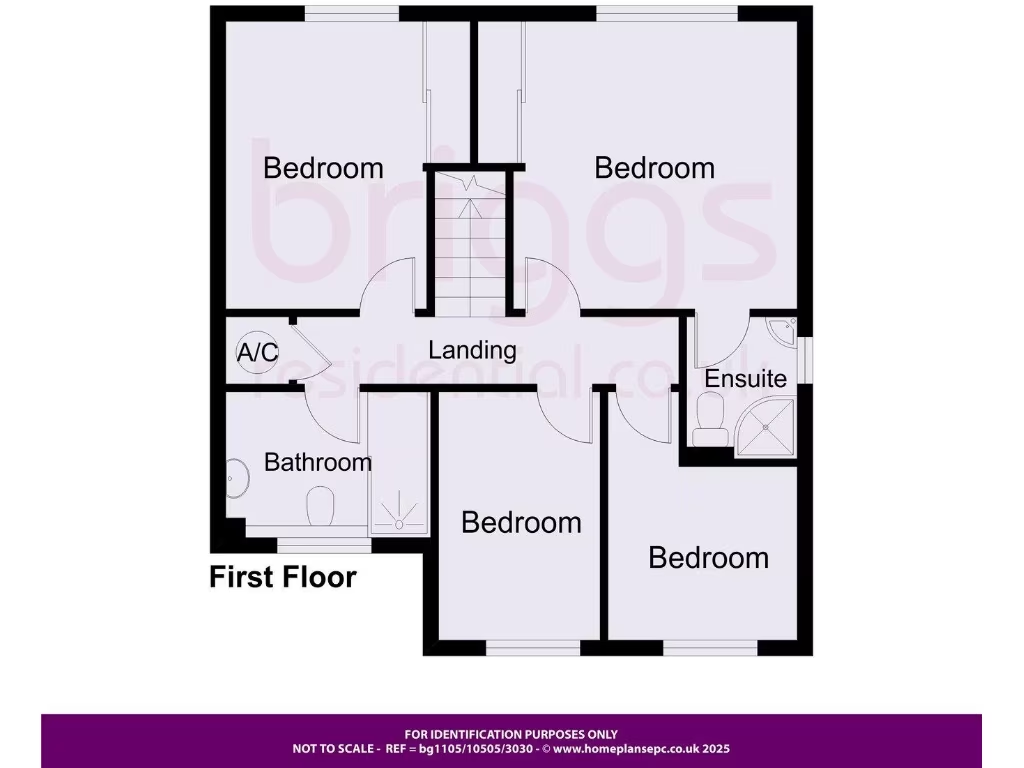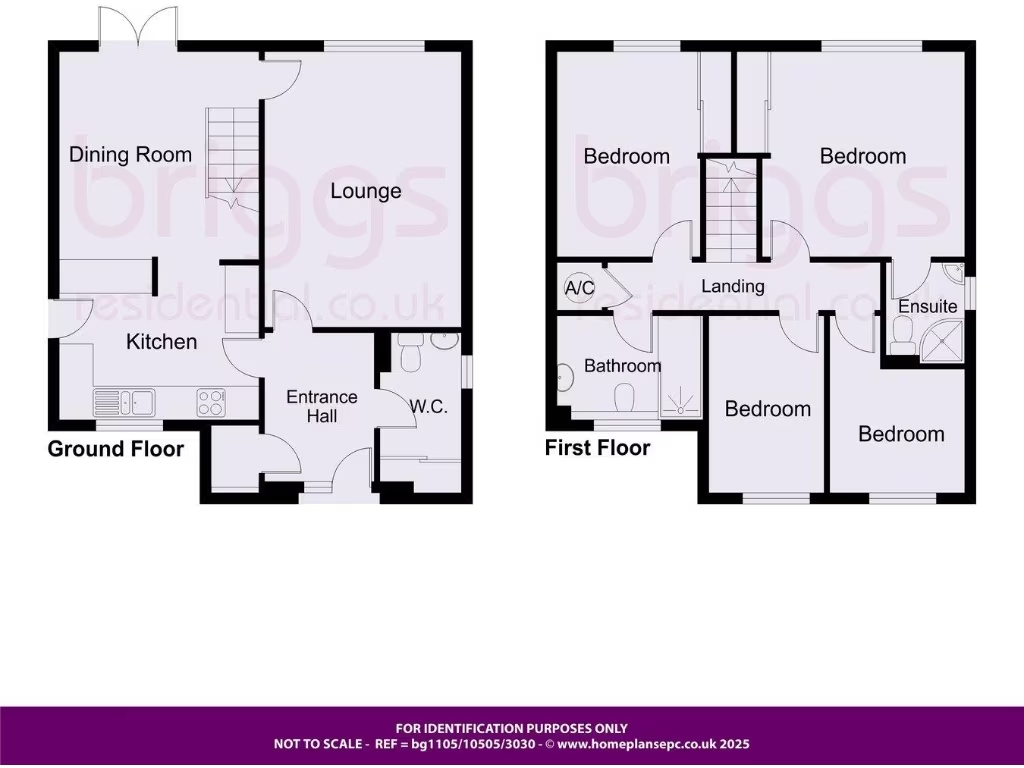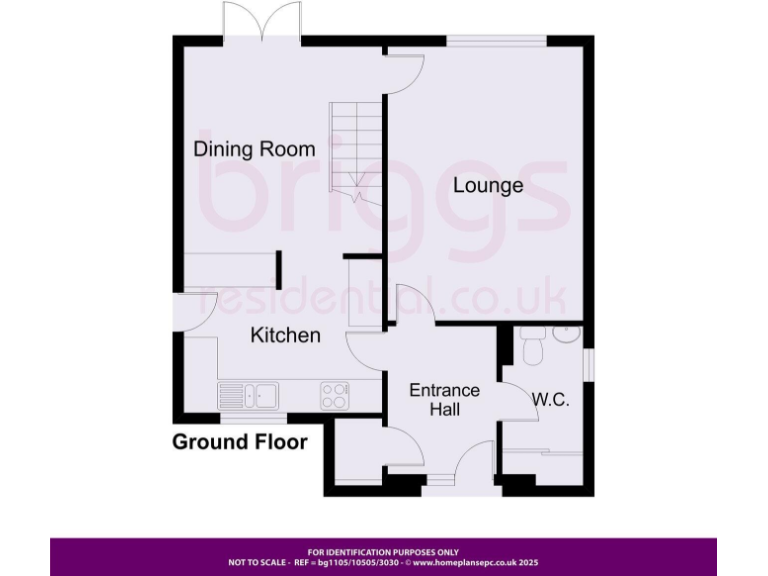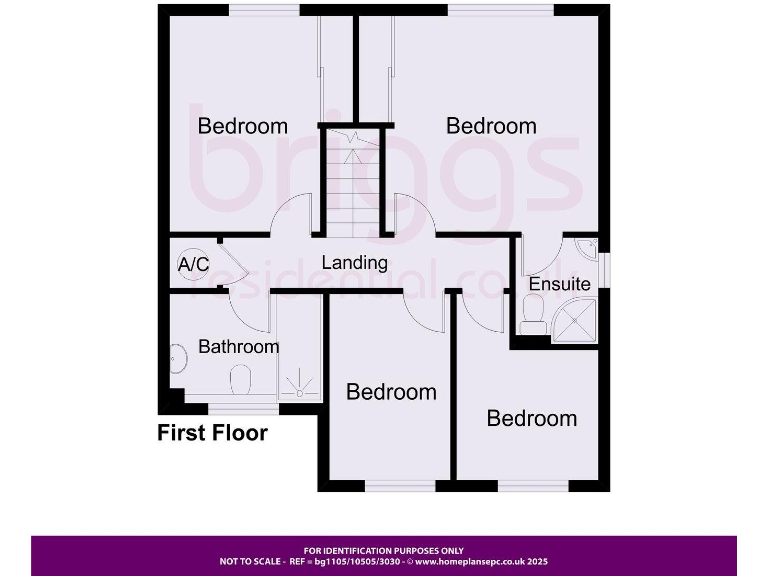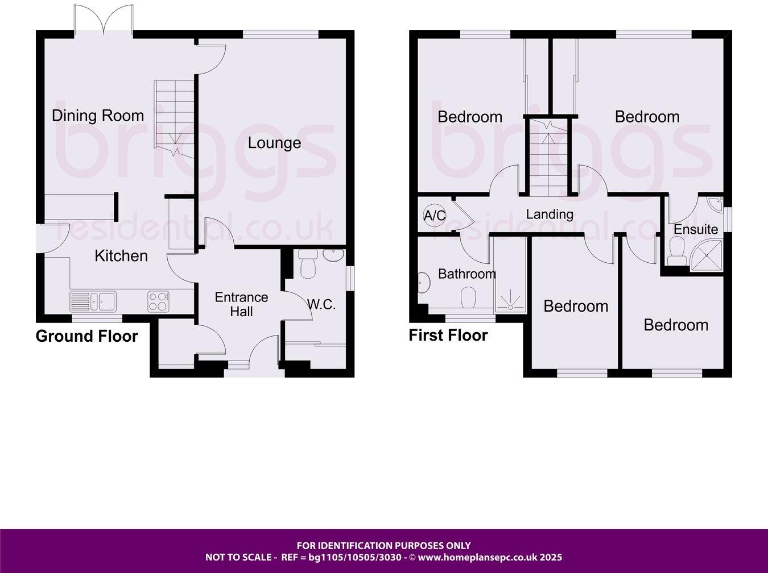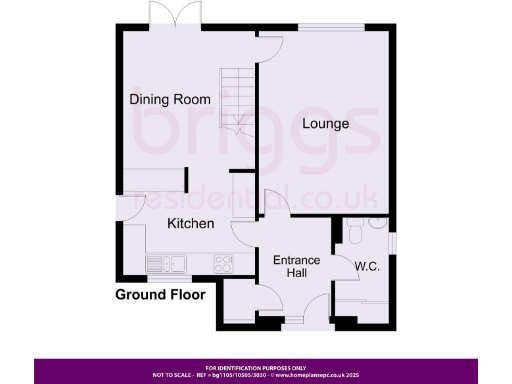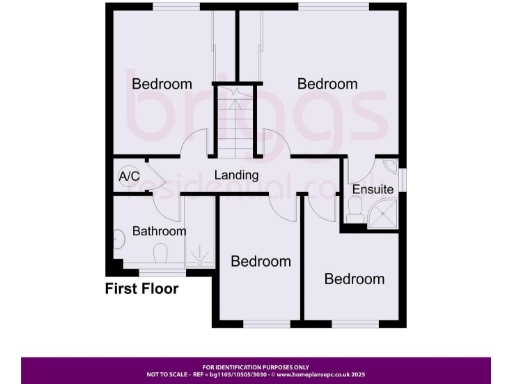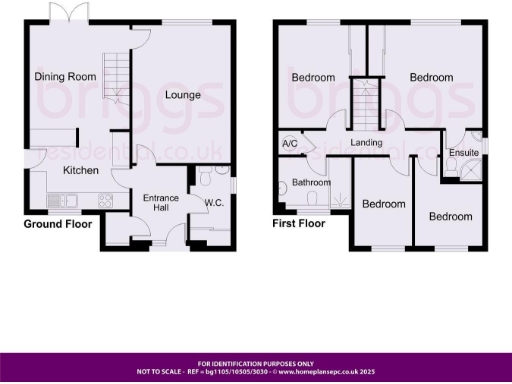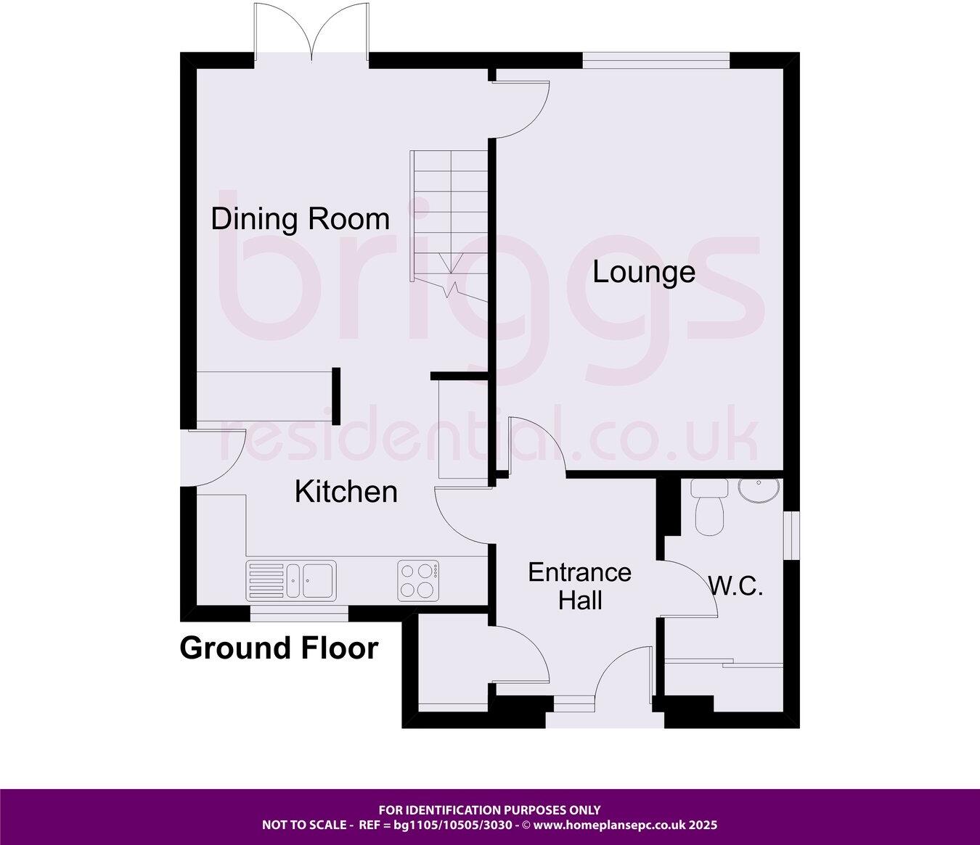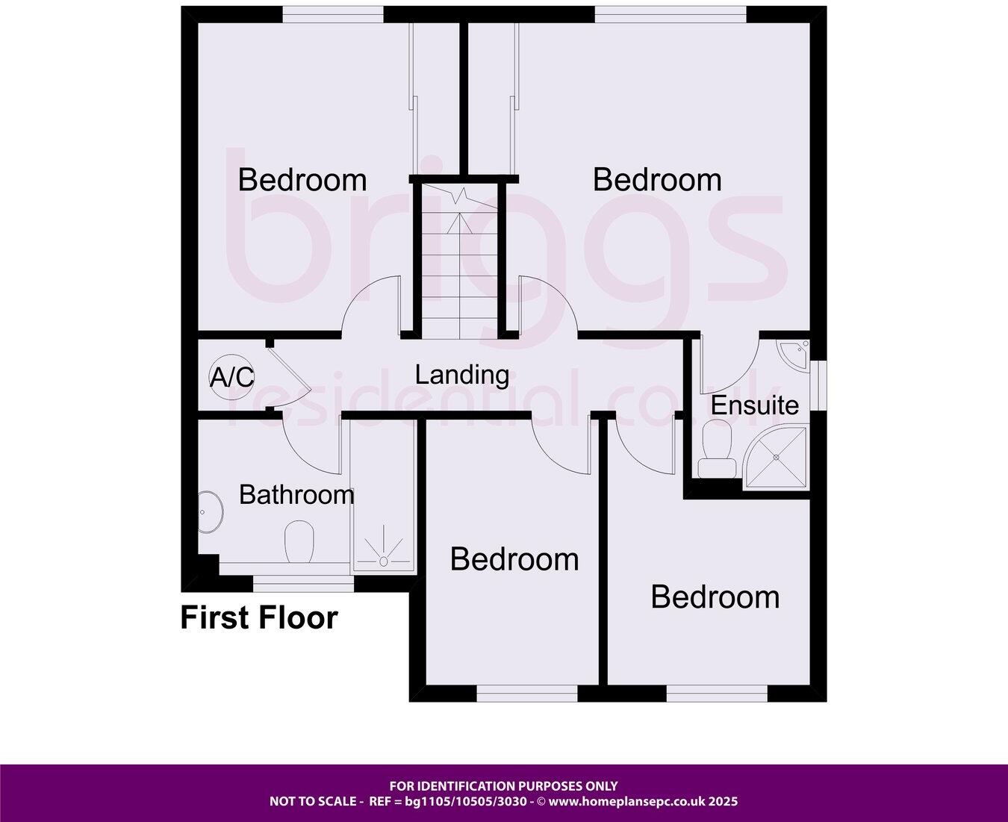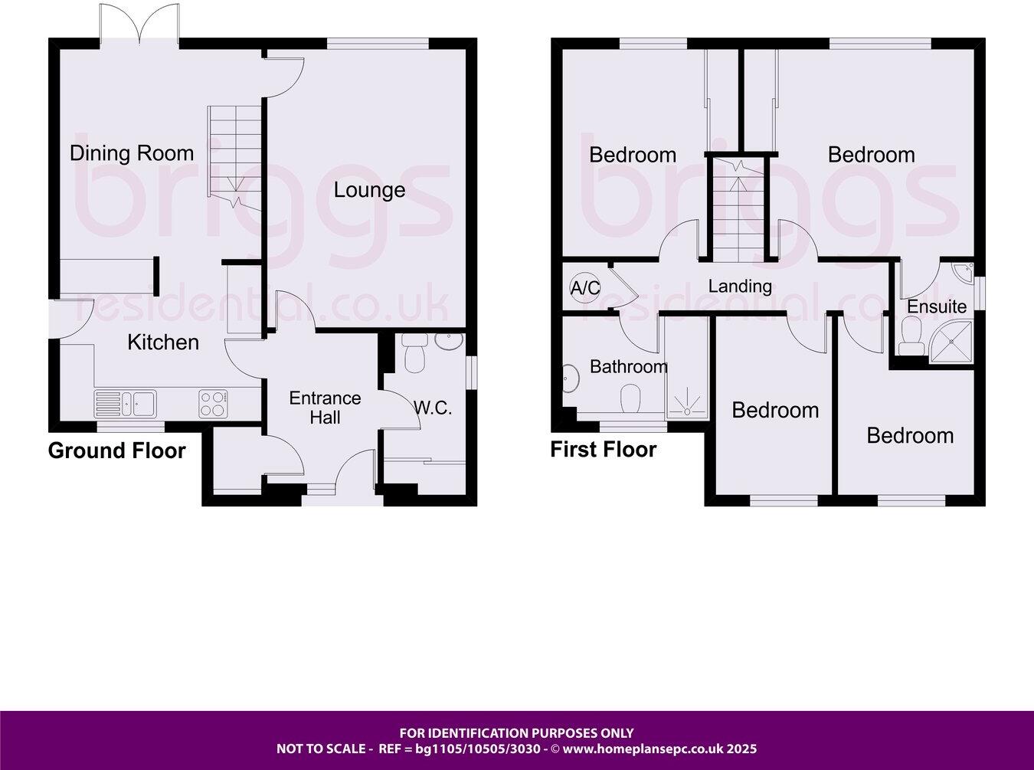Summary - 5 GREEN WALK MARKET DEEPING PETERBOROUGH PE6 8BQ
4 bed 2 bath Detached
Well-presented four-bed detached home, westerly garden and garage, moments from Market Deeping centre..
Four bedrooms including master with en-suite
Newly renovated interior with quality kitchen
Sunny westerly-facing rear garden with large patio
Ample block‑paved parking leading to single garage
Total floor area 776 sq ft (relatively compact for four beds)
Double glazing installed after 2002; mains gas heating
Fast broadband and excellent mobile signal
Nearby primaries rated Good; one secondary requires improvement
Set on a quiet street just a short walk from Market Deeping town centre, this well-presented four-bedroom detached home suits families seeking move-in-ready accommodation in a comfortable suburb. The house has been newly renovated with a quality fitted kitchen and modern bathroom fittings, so day-to-day living is straightforward from the start.
The layout includes two reception rooms, a master bedroom with en-suite, three further bedrooms and a luxury family bathroom. A sunny westerly-facing rear garden offers a private outdoor space with large patio and lawn — ideal for children and evening sunshine. Off-street parking for several cars leads to a single brick-built garage.
Practical details support comfortable living: double glazing installed after 2002, mains gas central heating with boiler and radiators, fast broadband and excellent mobile signal. The property is freehold, in a very affluent area with low flood risk and moderate council tax.
Buyers should note the house’s total floor area is modest at 776 sq ft for a four-bedroom dwelling, and the garage accommodates a single car only. Families will appreciate nearby well-rated primary schools, though one local secondary has a lower Ofsted rating. Overall, the home offers straightforward, renovated family accommodation in a sought-after, convenient location.
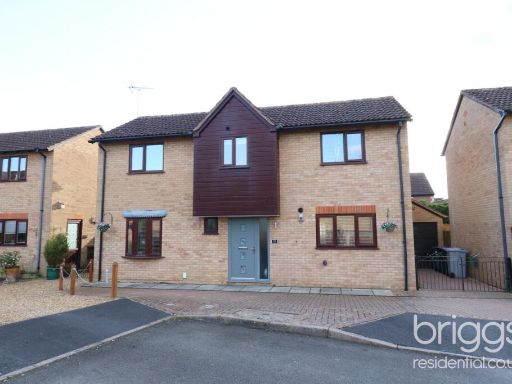 4 bedroom detached house for sale in Chestnut Way, Market Deeping, PE6 — £320,000 • 4 bed • 1 bath
4 bedroom detached house for sale in Chestnut Way, Market Deeping, PE6 — £320,000 • 4 bed • 1 bath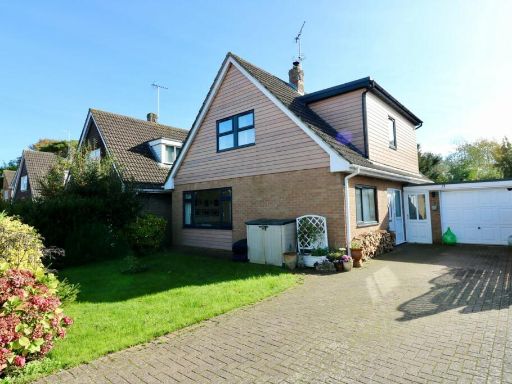 4 bedroom detached house for sale in Stamford Close, Market Deeping, PE6 — £390,000 • 4 bed • 2 bath • 1206 ft²
4 bedroom detached house for sale in Stamford Close, Market Deeping, PE6 — £390,000 • 4 bed • 2 bath • 1206 ft²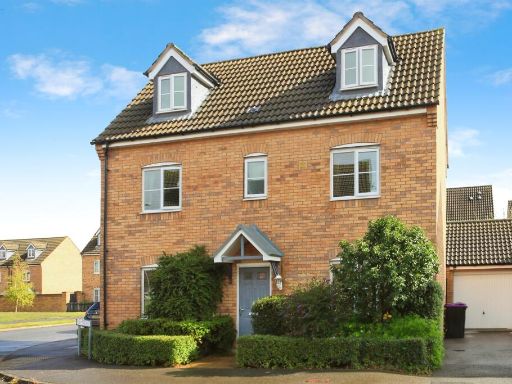 4 bedroom detached house for sale in Princess Grove, Market Deeping, Peterborough, PE6 — £345,000 • 4 bed • 2 bath • 969 ft²
4 bedroom detached house for sale in Princess Grove, Market Deeping, Peterborough, PE6 — £345,000 • 4 bed • 2 bath • 969 ft²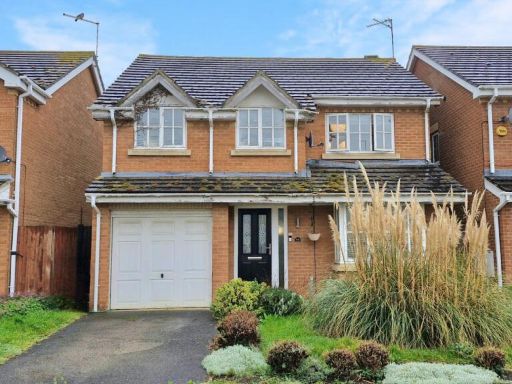 4 bedroom detached house for sale in Tattershall Drive, MARKET DEEPING, Peterborough, PE6 — £365,000 • 4 bed • 2 bath
4 bedroom detached house for sale in Tattershall Drive, MARKET DEEPING, Peterborough, PE6 — £365,000 • 4 bed • 2 bath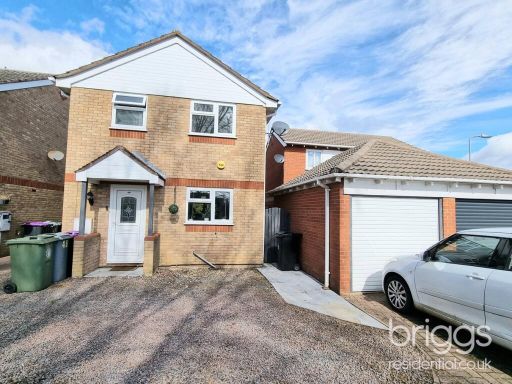 4 bedroom detached house for sale in Burchnall Close, Deeping St James, Market Deeping, PE6 — £260,000 • 4 bed • 1 bath • 862 ft²
4 bedroom detached house for sale in Burchnall Close, Deeping St James, Market Deeping, PE6 — £260,000 • 4 bed • 1 bath • 862 ft²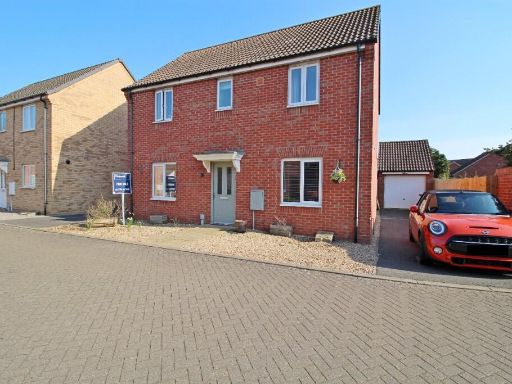 4 bedroom detached house for sale in Baroness Way, Market Deeping, PE6 — £320,000 • 4 bed • 2 bath • 1172 ft²
4 bedroom detached house for sale in Baroness Way, Market Deeping, PE6 — £320,000 • 4 bed • 2 bath • 1172 ft²