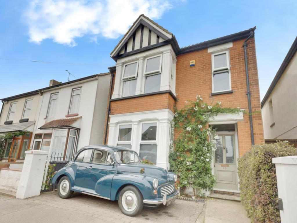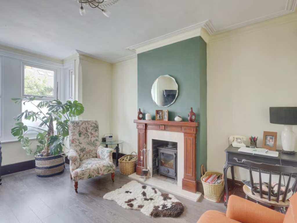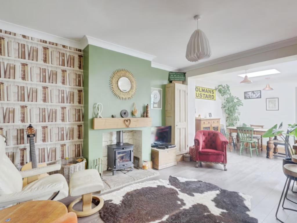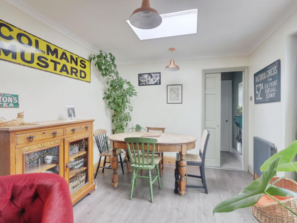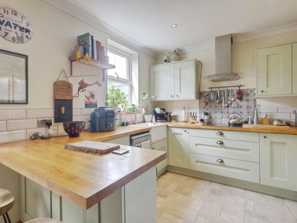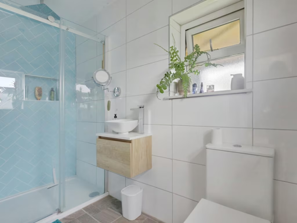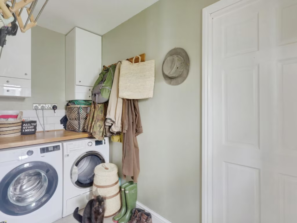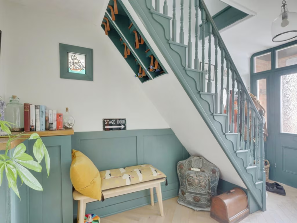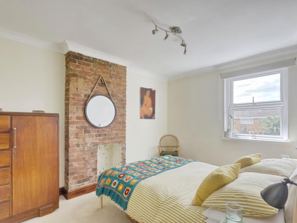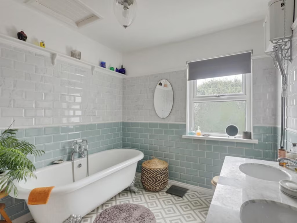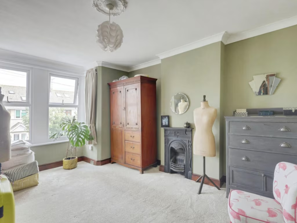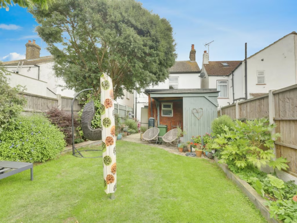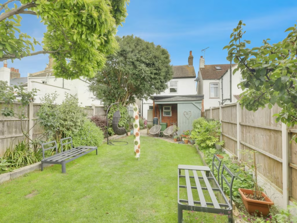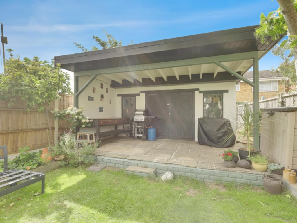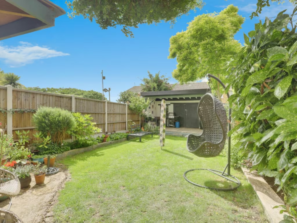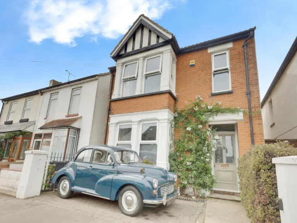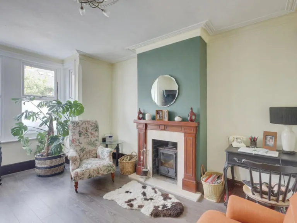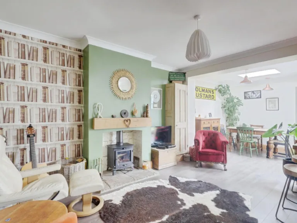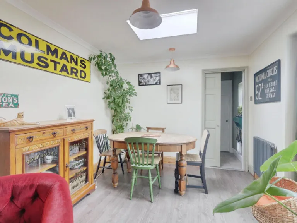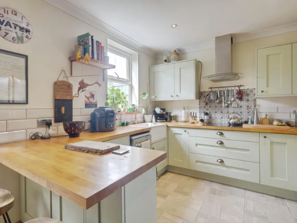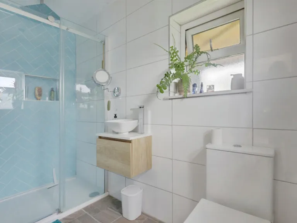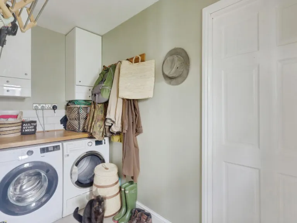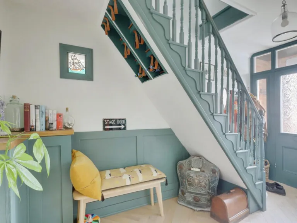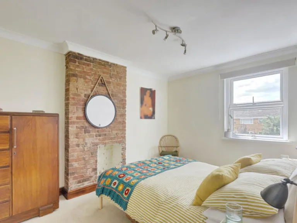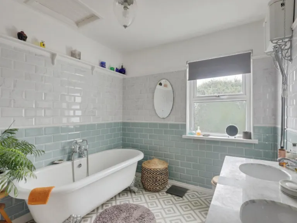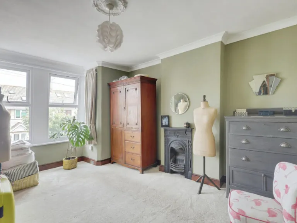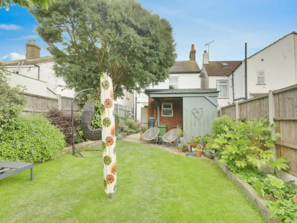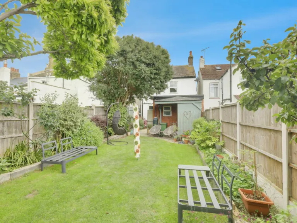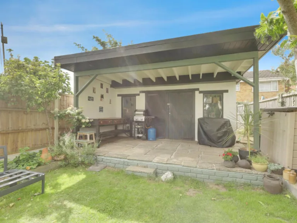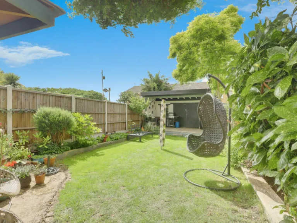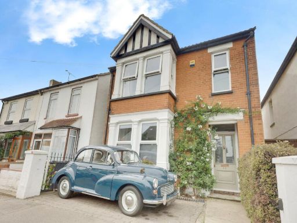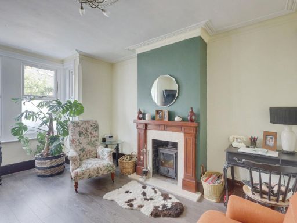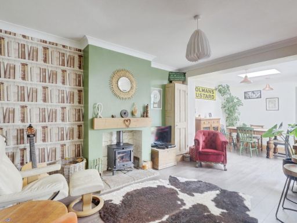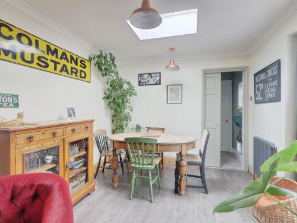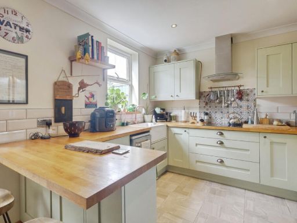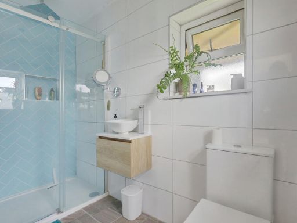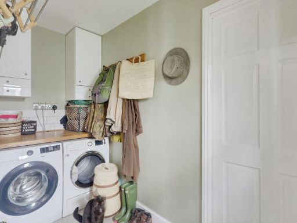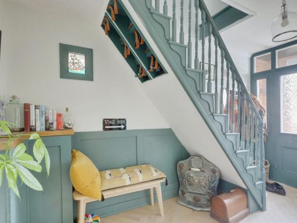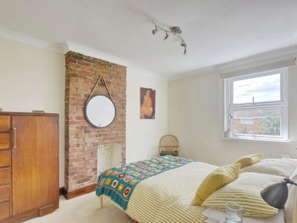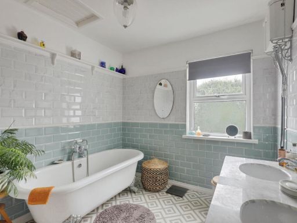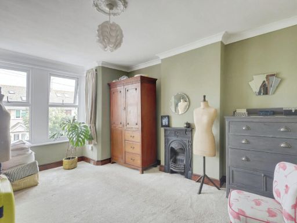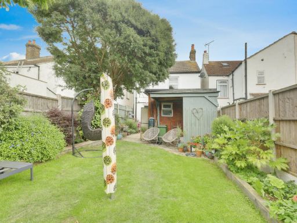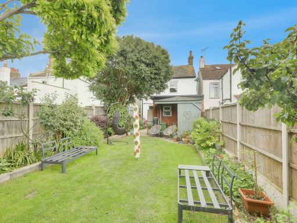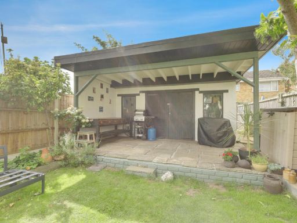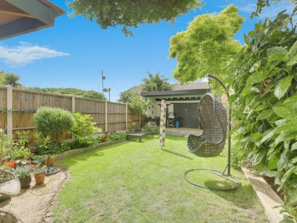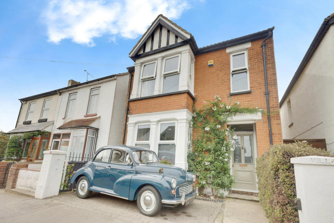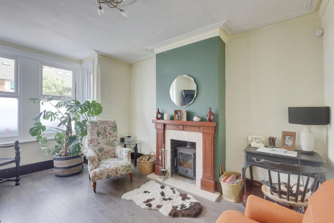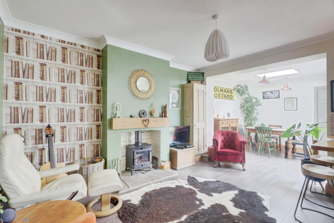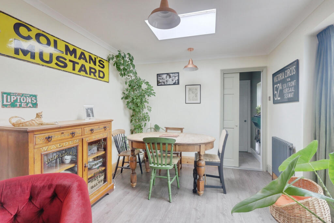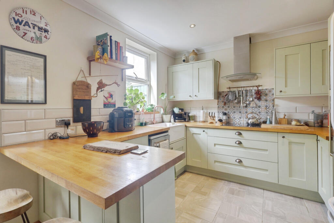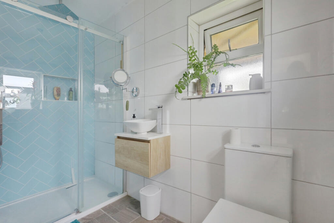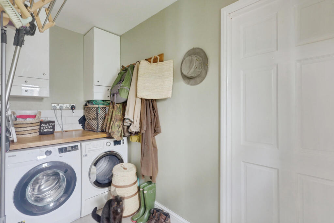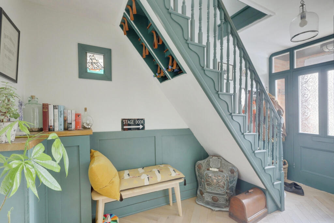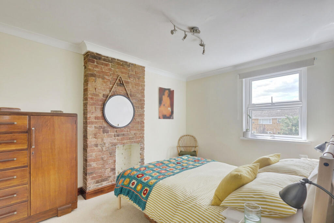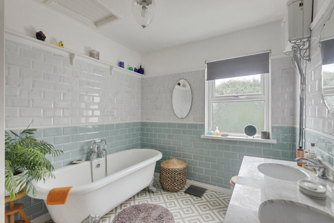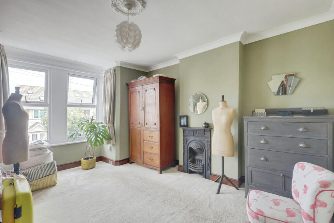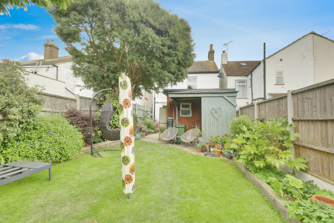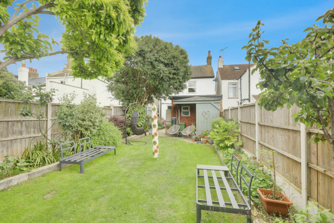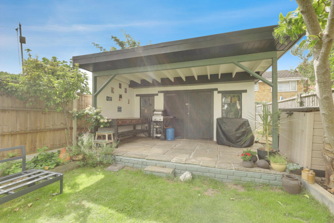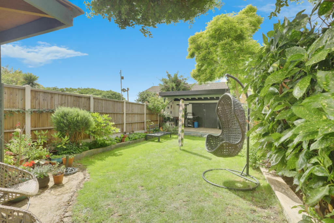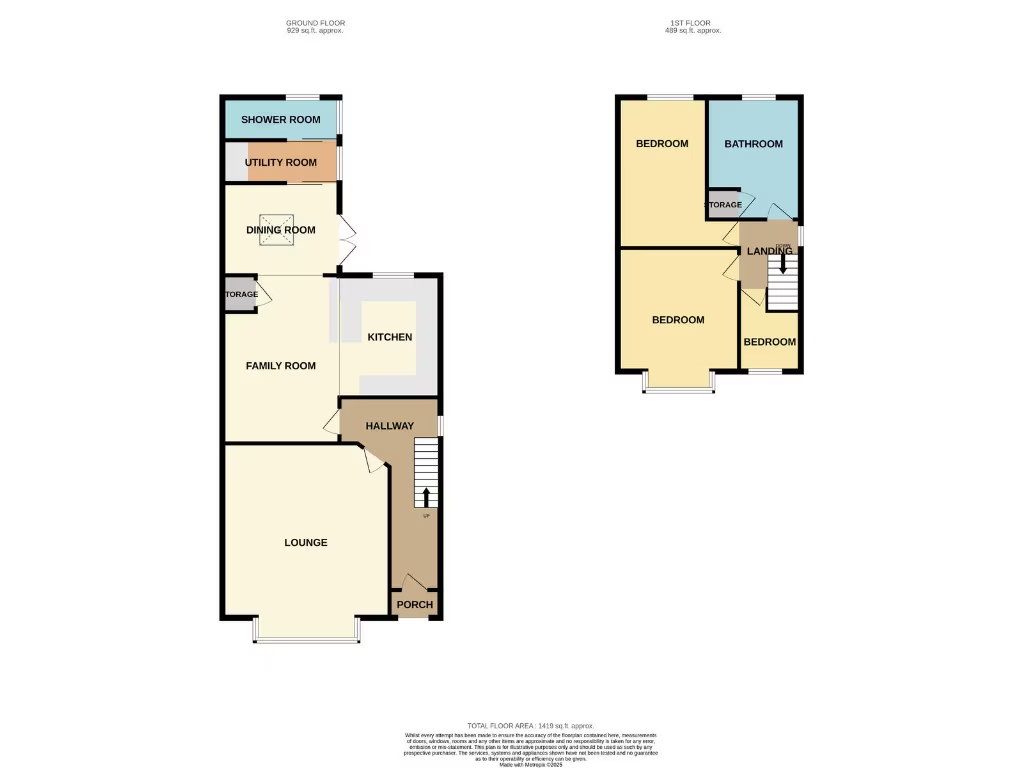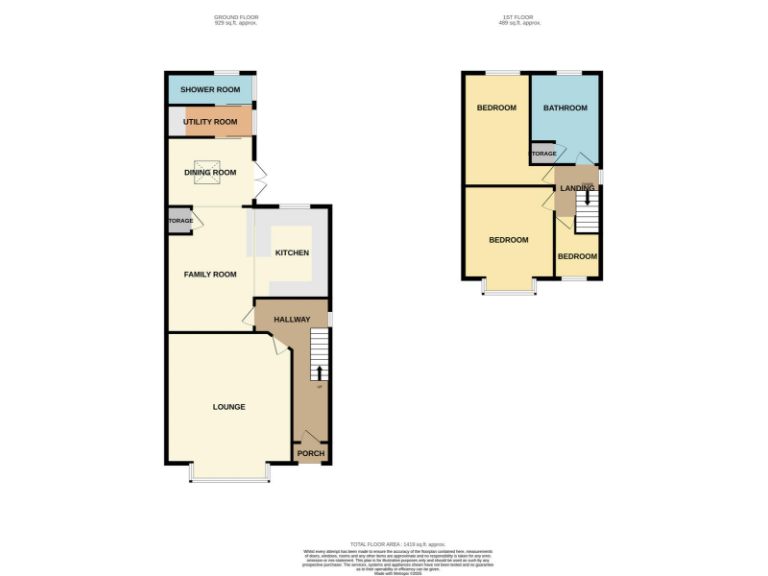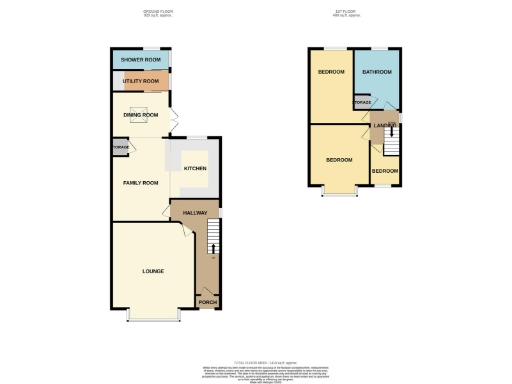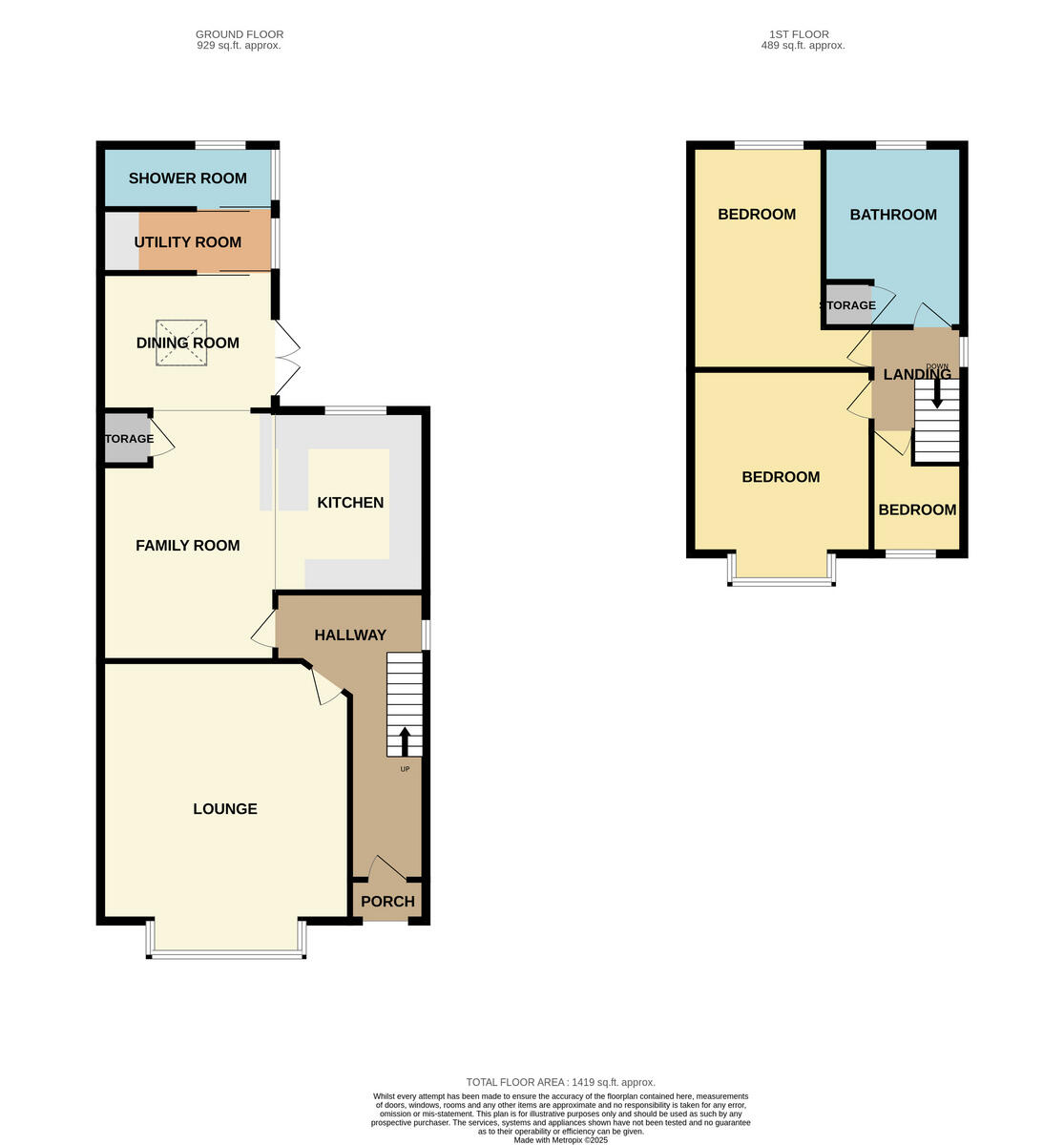Summary - 48 Shoebury Road, Great Wakering SS3 0BW
3 bed 2 bath Detached
Spacious family home with character, outbuilding and close to schools and coast.
- Extended Victorian detached house, approx. 1,419 sq ft
- Three generous bedrooms and modern four-piece bathroom
- Shaker-style kitchen, utility and ground-floor shower room
- West-facing garden with covered patio; mature borders and lawn
- Large outbuilding offering storage or workshop potential
- Solid brick walls (c.1900–1929); likely no wall insulation
- Double glazing present but install date unknown; energy upgrades possible
- Small plot size; outside space practical not expansive
This extended Victorian detached house offers roomy, family-focused living across approximately 1,419 sq ft. Period features such as a bay-fronted lounge and high ceilings blend with contemporary touches — a shaker-style kitchen, utility and a ground-floor shower room — to create a comfortable, versatile home. A large outbuilding and west-facing garden provide useful storage and outdoor space for entertaining.
The first floor houses three generously sized bedrooms and a modern four-piece family bathroom. The property sits in a quiet, comfortable suburb within catchment for well-regarded local schools, and is a short stroll from the coastline, green spaces and Shoeburyness station — practical for daily commutes and family activities.
Buyers should note this is a solid-brick Victorian build (c.1900–1929); the walls are assumed to lack cavity insulation and double-glazing install date is unknown. That means there may be benefit in upgrading insulation or windows to improve energy efficiency and running costs. The plot is modest in size, so outside space is manageable rather than expansive.
Overall this home suits growing families seeking character, flexible living and good local schools, with scope to personalise energy improvements and landscaping. Freehold tenure and no flood risk add to the practical appeal, while the large outbuilding offers extra potential for storage, hobbies or a workshop.
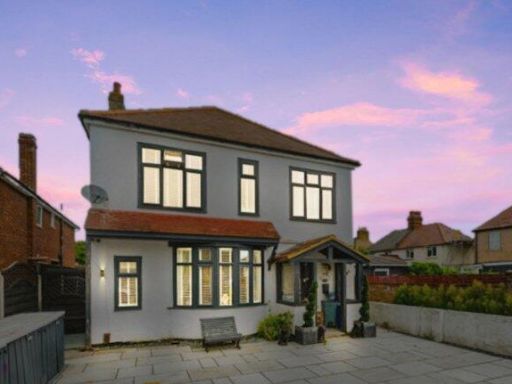 4 bedroom detached house for sale in Church Road, Shoeburyness, Essex, SS3 — £600,000 • 4 bed • 2 bath • 1572 ft²
4 bedroom detached house for sale in Church Road, Shoeburyness, Essex, SS3 — £600,000 • 4 bed • 2 bath • 1572 ft²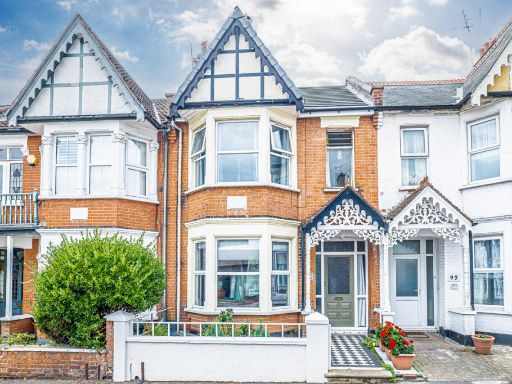 3 bedroom terraced house for sale in Westborough Road, Westcliff-on-sea, SS0 — £350,000 • 3 bed • 1 bath • 856 ft²
3 bedroom terraced house for sale in Westborough Road, Westcliff-on-sea, SS0 — £350,000 • 3 bed • 1 bath • 856 ft²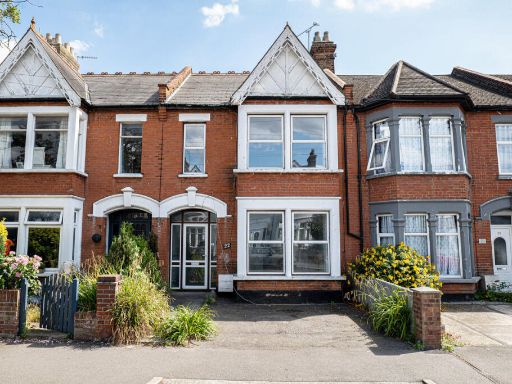 3 bedroom terraced house for sale in Swanage Road, Southend-on-sea, SS2 — £325,000 • 3 bed • 1 bath • 892 ft²
3 bedroom terraced house for sale in Swanage Road, Southend-on-sea, SS2 — £325,000 • 3 bed • 1 bath • 892 ft²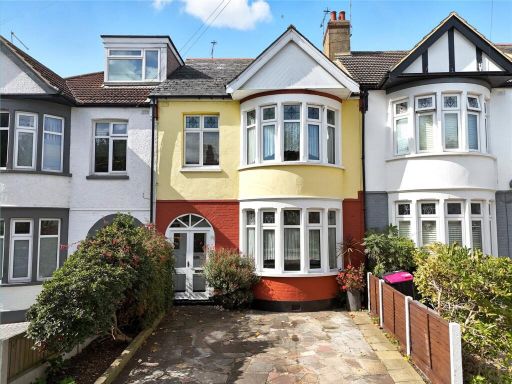 3 bedroom terraced house for sale in Sandringham Road, Southchurch Park Area, Essex, SS1 — £485,000 • 3 bed • 1 bath • 1466 ft²
3 bedroom terraced house for sale in Sandringham Road, Southchurch Park Area, Essex, SS1 — £485,000 • 3 bed • 1 bath • 1466 ft²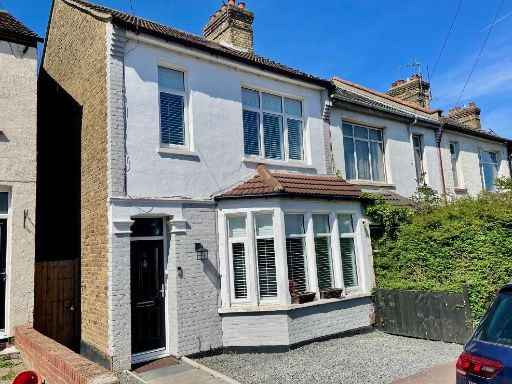 3 bedroom semi-detached house for sale in Westcliff-On-Sea, Essex, SS0 — £390,000 • 3 bed • 1 bath • 1126 ft²
3 bedroom semi-detached house for sale in Westcliff-On-Sea, Essex, SS0 — £390,000 • 3 bed • 1 bath • 1126 ft²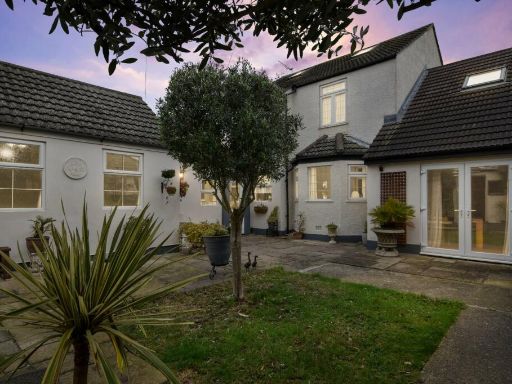 4 bedroom detached house for sale in Ness Road, Shoeburyness, Essex, SS3 — £888,850 • 4 bed • 4 bath • 2239 ft²
4 bedroom detached house for sale in Ness Road, Shoeburyness, Essex, SS3 — £888,850 • 4 bed • 4 bath • 2239 ft²