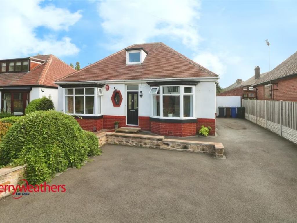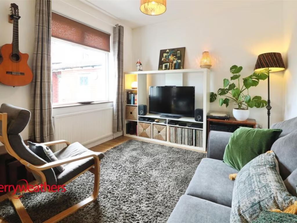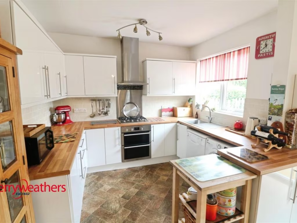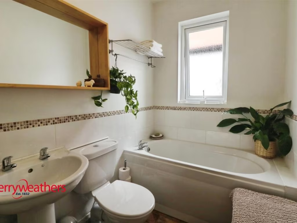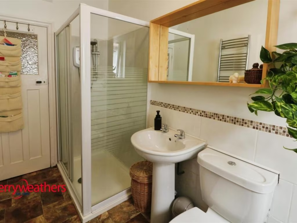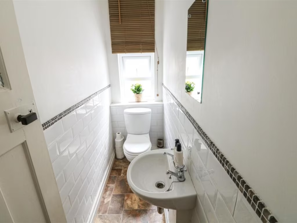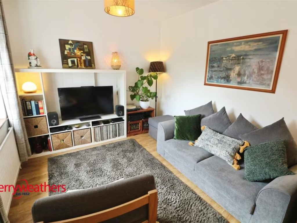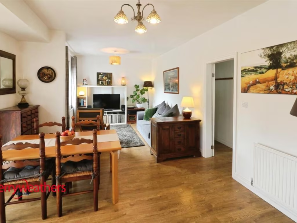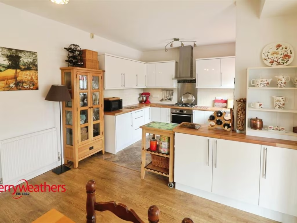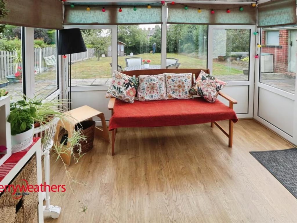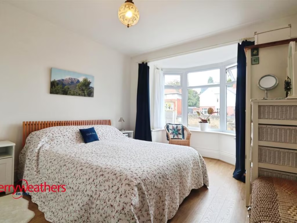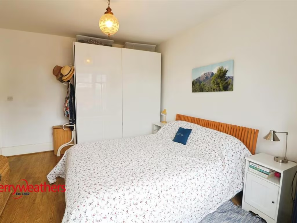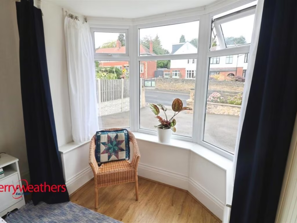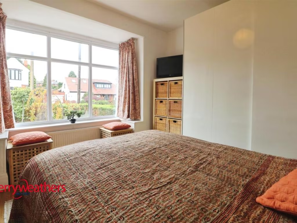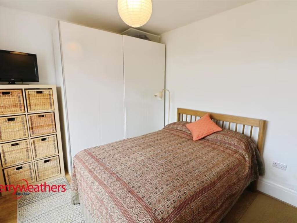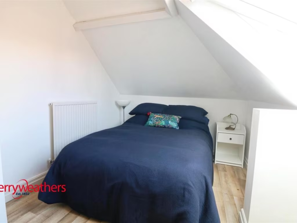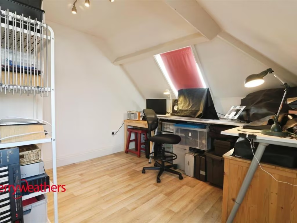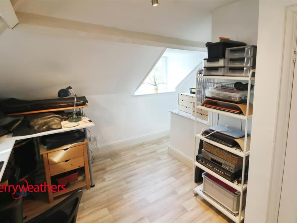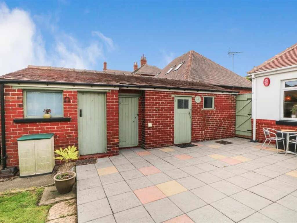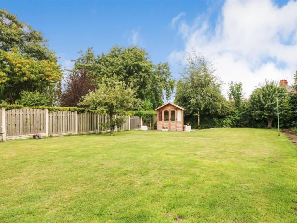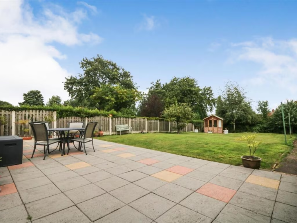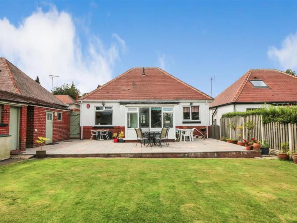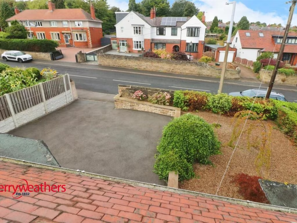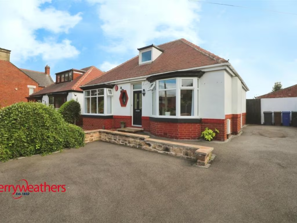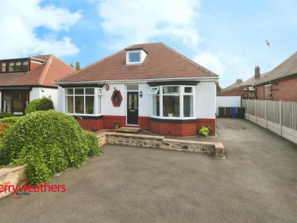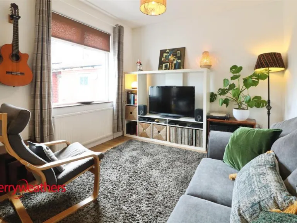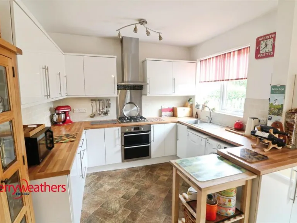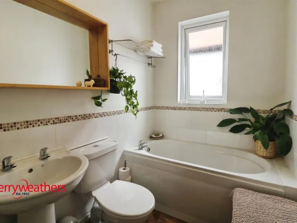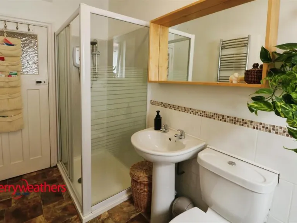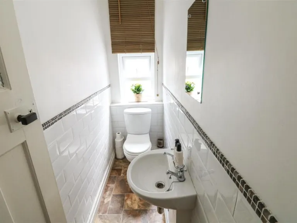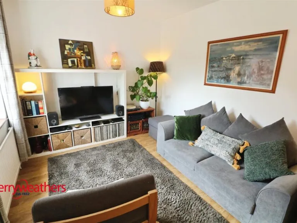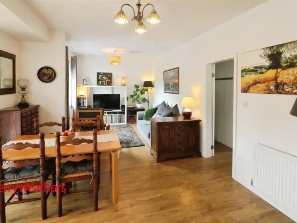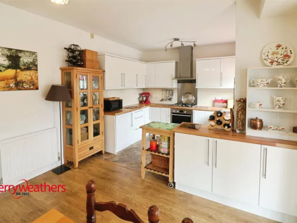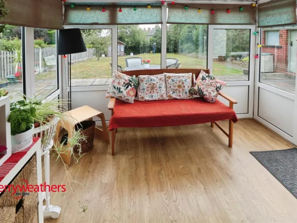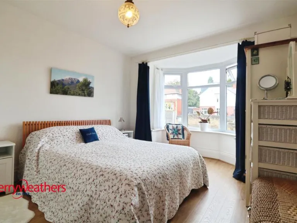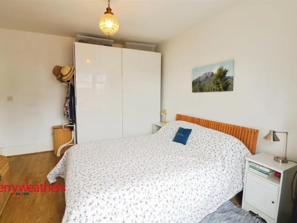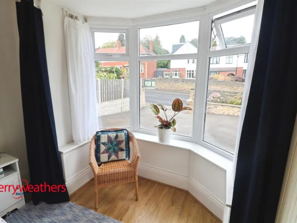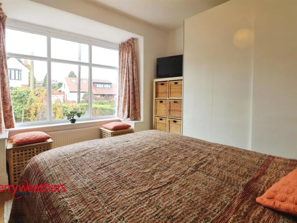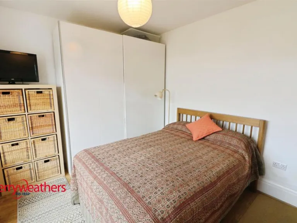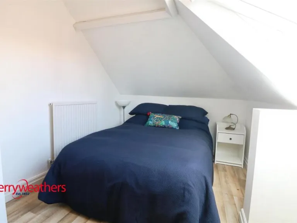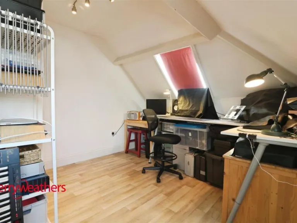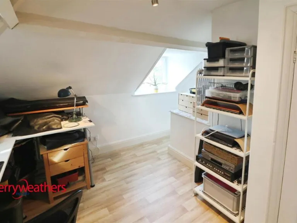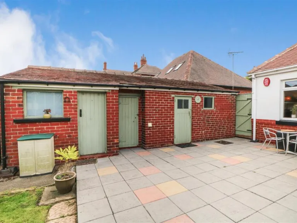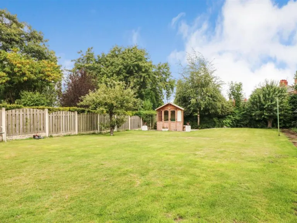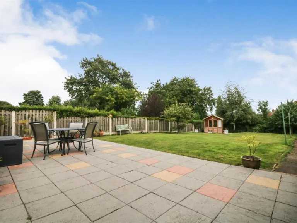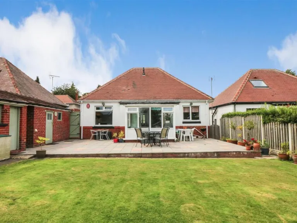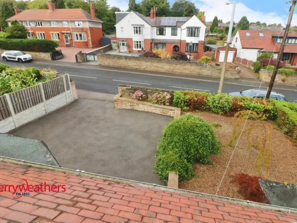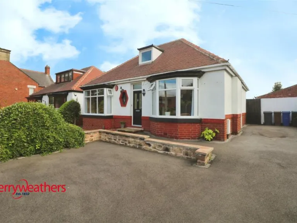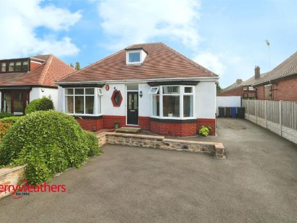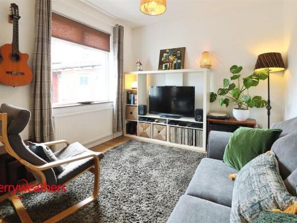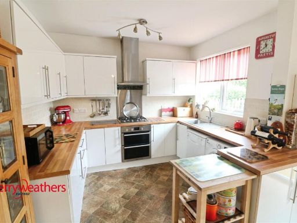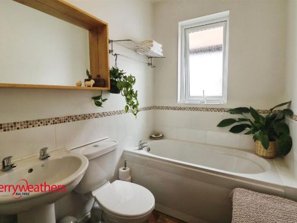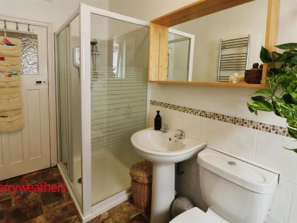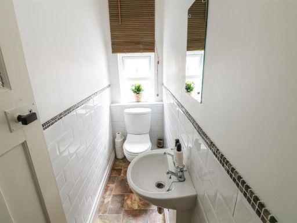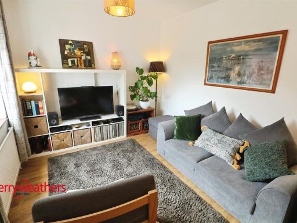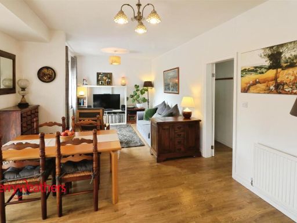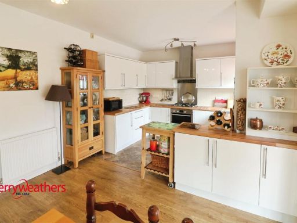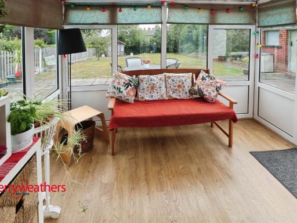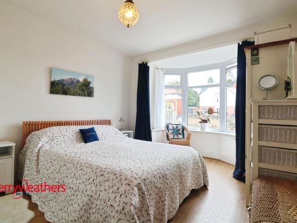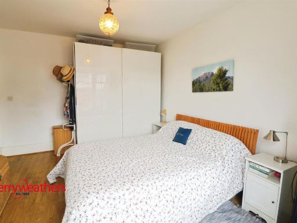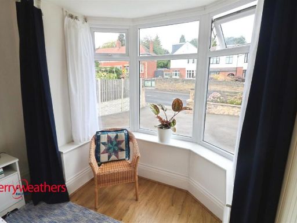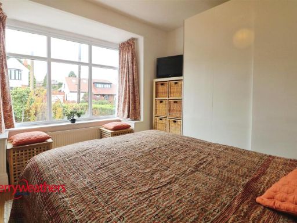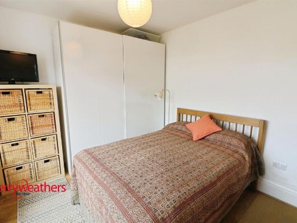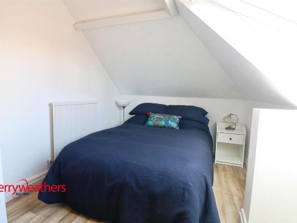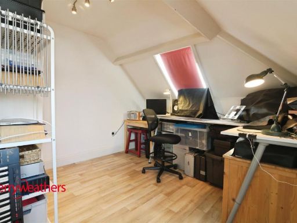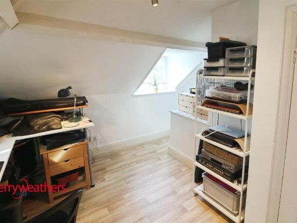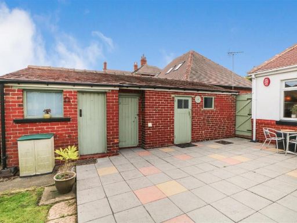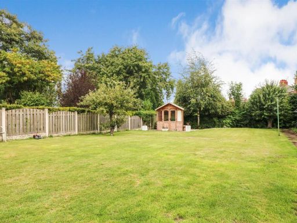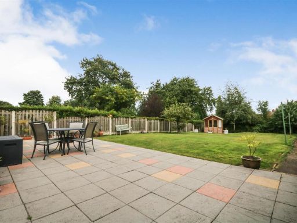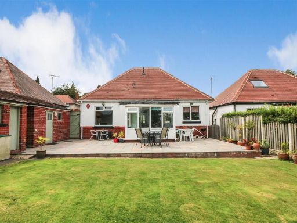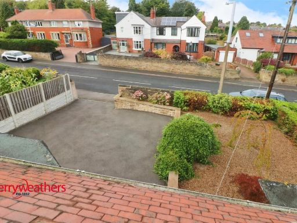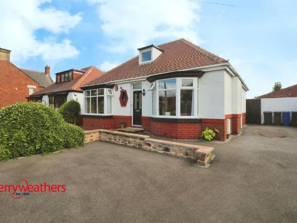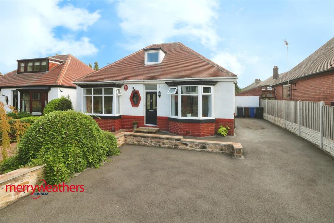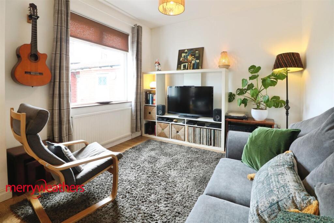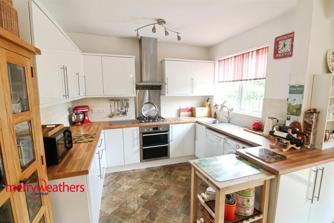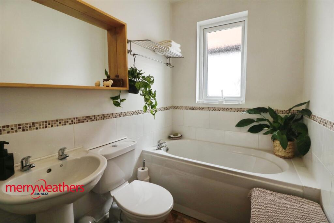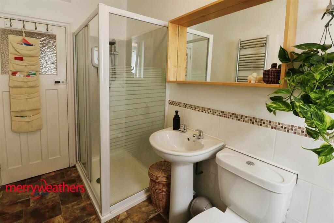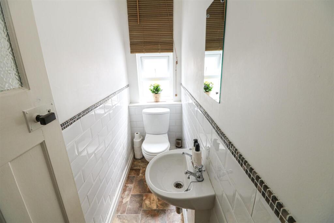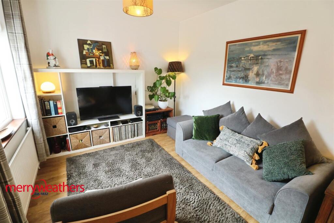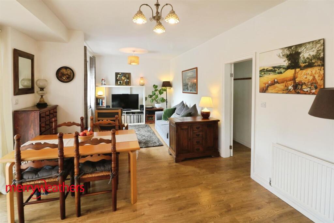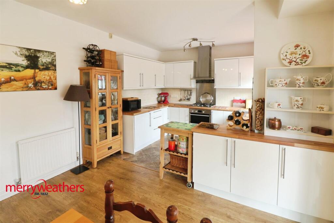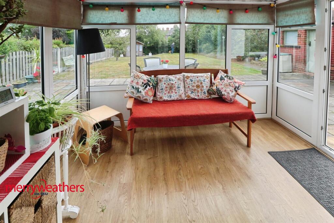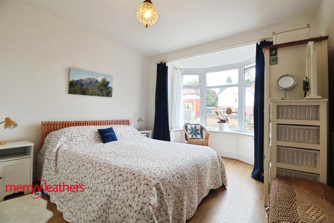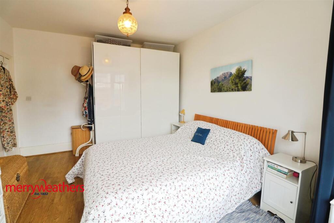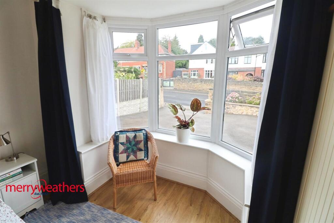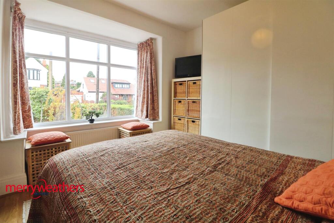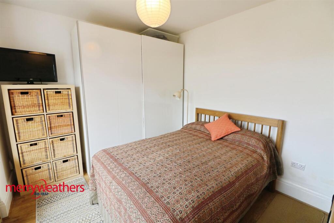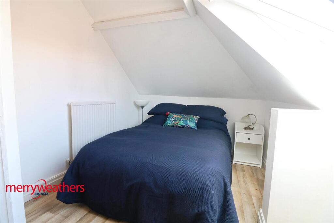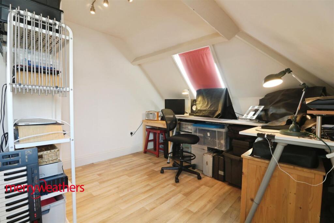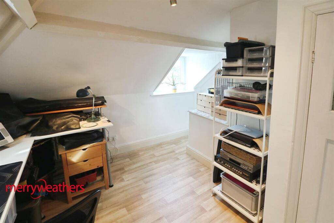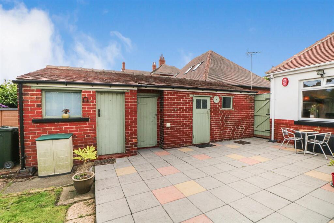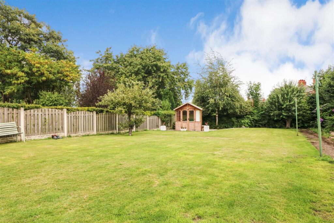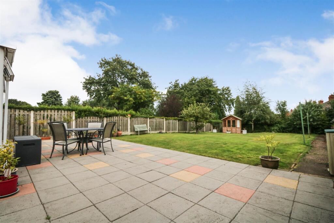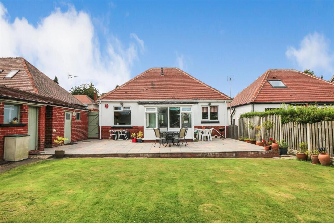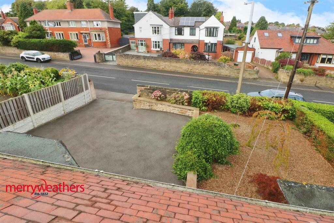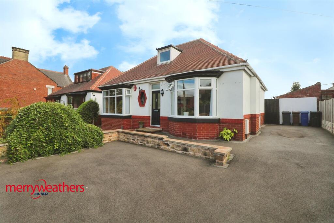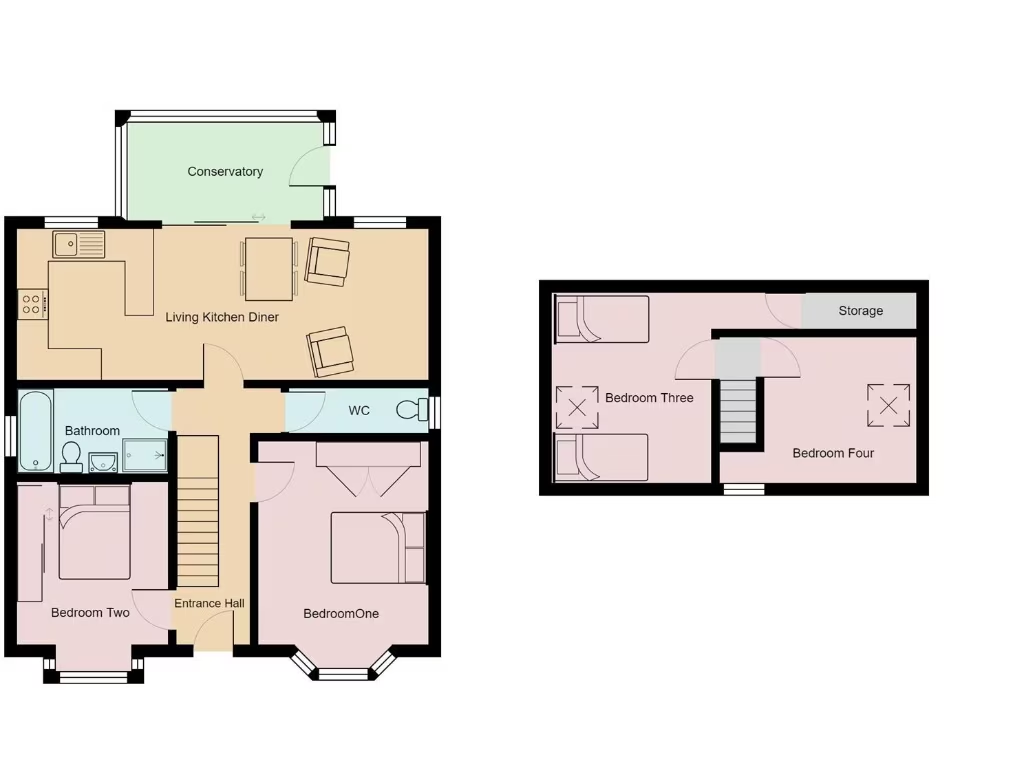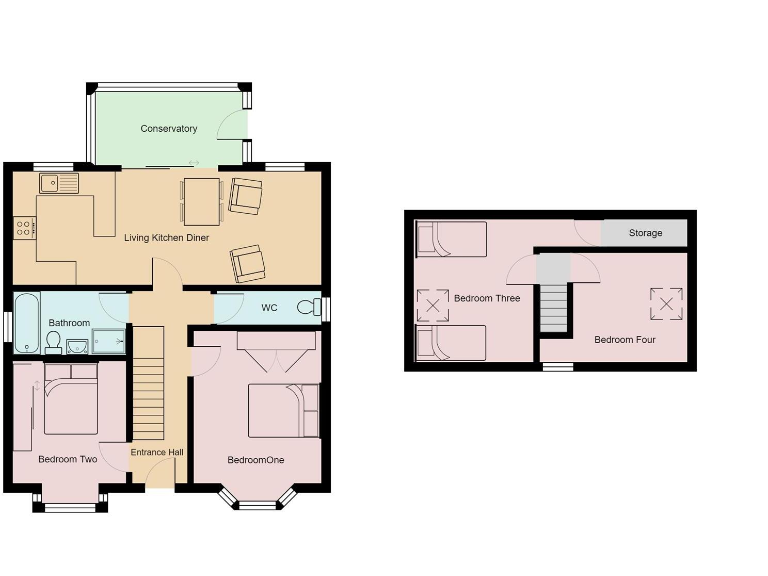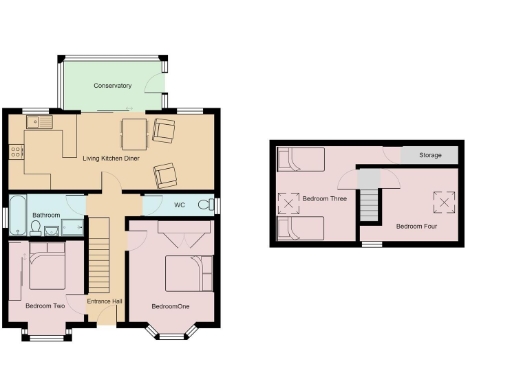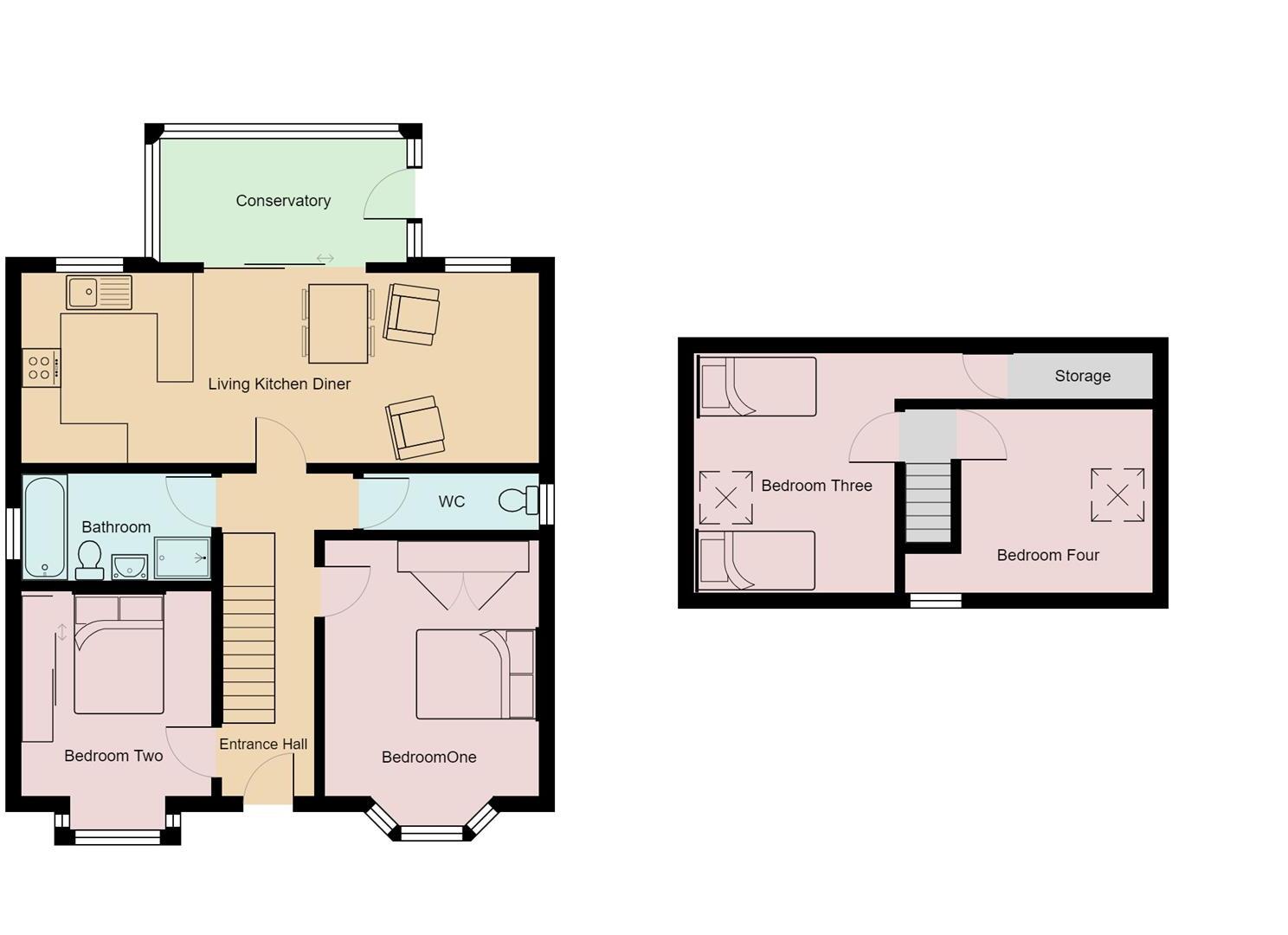Summary - 40 Mount Vernon Road S70 4DL
4 bed 1 bath Detached Bungalow
Roomy detached bungalow on a large plot with parking and extension potential..
- Four bedrooms including two ground-floor doubles
- Large plot with family-sized rear garden
- Substantial off-street parking for several vehicles
- Conservatory and open-plan living kitchen/diner
- Brick outbuildings with electrics; potential home office
- EPC rating E; improvement recommended to boost efficiency
- Single family bathroom plus separate WC may be limiting
- Potential to extend, subject to planning permission
A spacious four-bedroom detached dormer bungalow set on a large plot in Worsborough, Barnsley. The house offers practical family living with two double bedrooms on the ground floor, a large open-plan living kitchen/diner and a rear conservatory opening onto a generous garden — ideal for children, pets and outdoor entertaining. Substantial off-road parking and a wide driveway provide space for several vehicles, a motorhome or caravan.
The property is well maintained and presented for immediate occupation but shows scope for modernisation to personalise finishes and improve energy efficiency (current EPC rating E). There is clear potential to extend further, subject to planning permission, and brick-built outbuildings with mains electrics present useful storage or home-office conversion opportunities. The bungalow’s construction (1930s–1940s era) includes cavity walls and gas central heating via boiler and radiators.
Practical considerations: the home has a single family bathroom plus a separate WC, which may be limiting for larger households; the area sits within a deprived ward and council tax band D applies. Broadband and mobile signals are strong, local schools and amenities are nearby, and there is no flooding risk recorded. Overall this property suits a family seeking roomy, ground-floor living with expansion potential, or buyers willing to invest in modest updating to boost comfort and value.
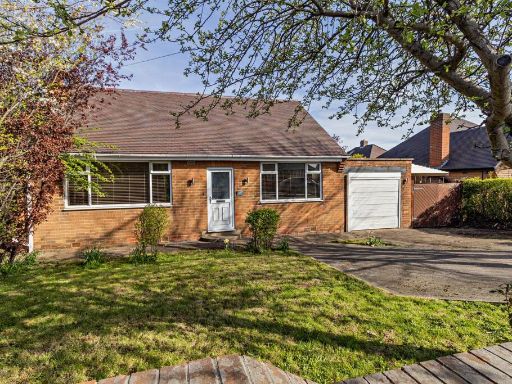 3 bedroom detached bungalow for sale in Pogmoor Road, Barnsley, S75 — £330,000 • 3 bed • 1 bath • 1468 ft²
3 bedroom detached bungalow for sale in Pogmoor Road, Barnsley, S75 — £330,000 • 3 bed • 1 bath • 1468 ft²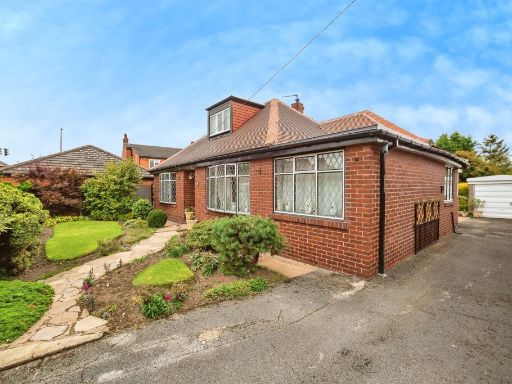 4 bedroom detached bungalow for sale in Moorland Avenue, Barnsley, S70 — £325,000 • 4 bed • 1 bath • 2024 ft²
4 bedroom detached bungalow for sale in Moorland Avenue, Barnsley, S70 — £325,000 • 4 bed • 1 bath • 2024 ft²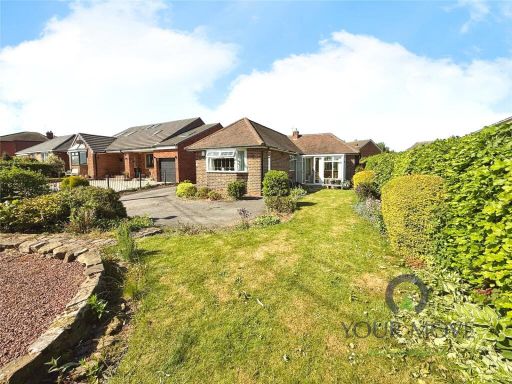 2 bedroom bungalow for sale in Bank End Road, Worsbrough, Barnsley, South Yorkshire, S70 — £240,000 • 2 bed • 1 bath • 896 ft²
2 bedroom bungalow for sale in Bank End Road, Worsbrough, Barnsley, South Yorkshire, S70 — £240,000 • 2 bed • 1 bath • 896 ft²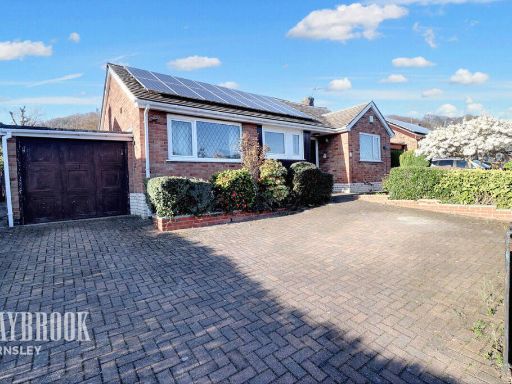 3 bedroom detached bungalow for sale in De Lacy Drive, Worsbrough, S70 — £250,000 • 3 bed • 1 bath
3 bedroom detached bungalow for sale in De Lacy Drive, Worsbrough, S70 — £250,000 • 3 bed • 1 bath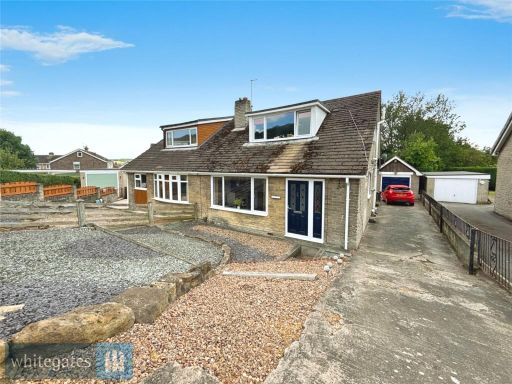 4 bedroom bungalow for sale in Flax Lea, Worsbrough, Barnsley, South Yorkshire, S70 — £220,000 • 4 bed • 1 bath • 1034 ft²
4 bedroom bungalow for sale in Flax Lea, Worsbrough, Barnsley, South Yorkshire, S70 — £220,000 • 4 bed • 1 bath • 1034 ft²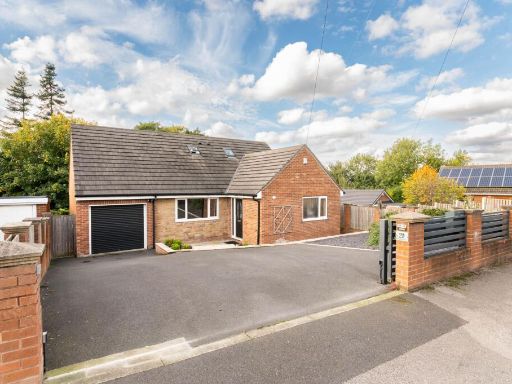 4 bedroom detached bungalow for sale in Redthorpe Crest, Barnsley, S75 — £425,000 • 4 bed • 3 bath • 893 ft²
4 bedroom detached bungalow for sale in Redthorpe Crest, Barnsley, S75 — £425,000 • 4 bed • 3 bath • 893 ft²