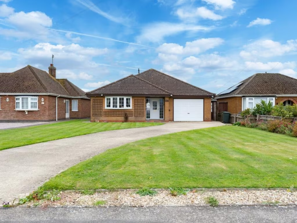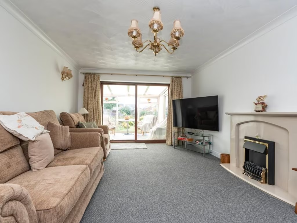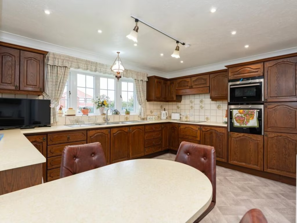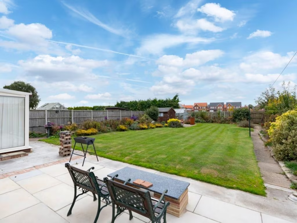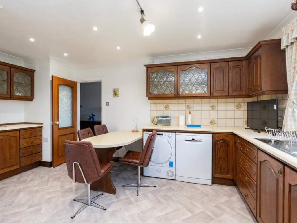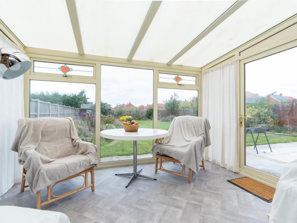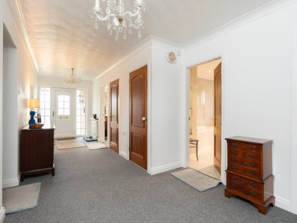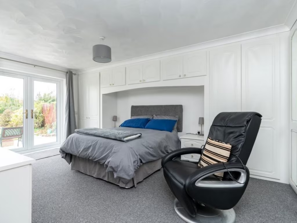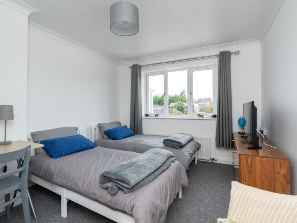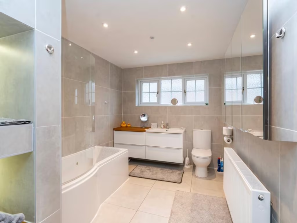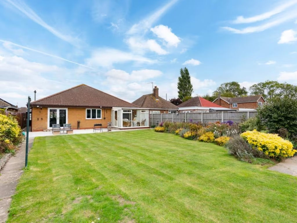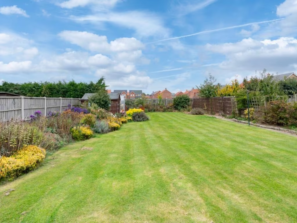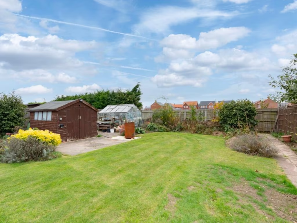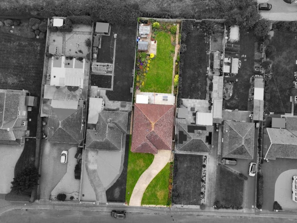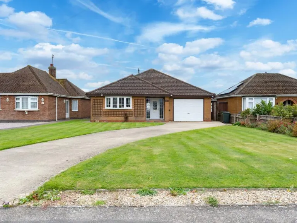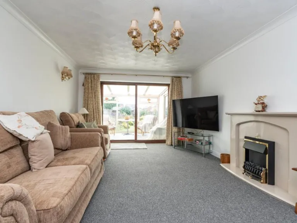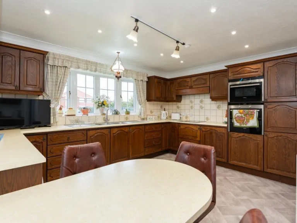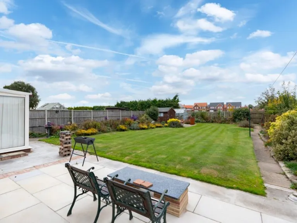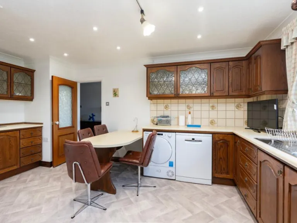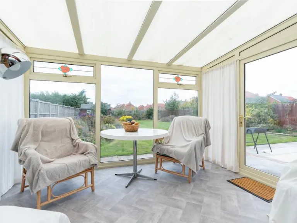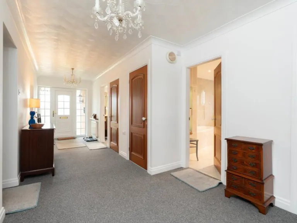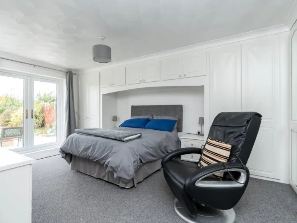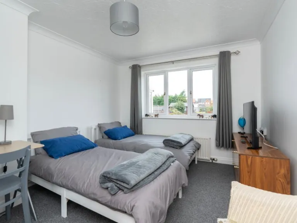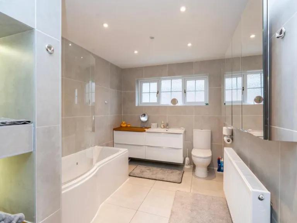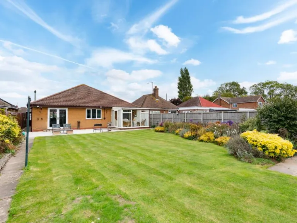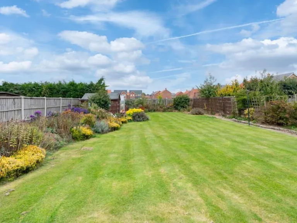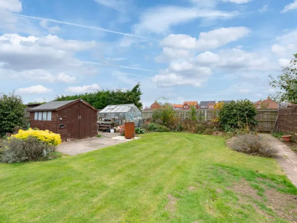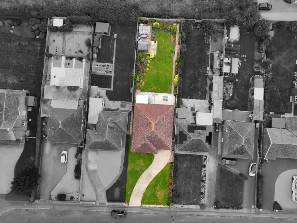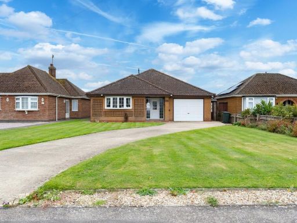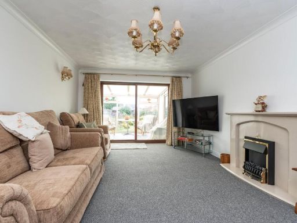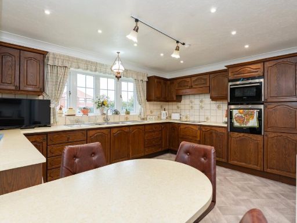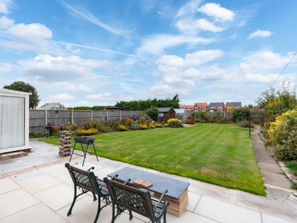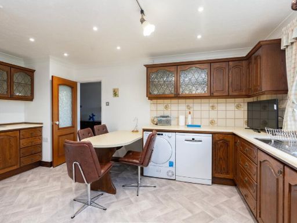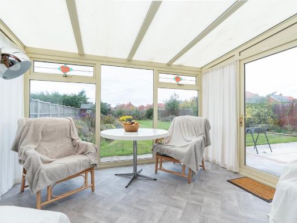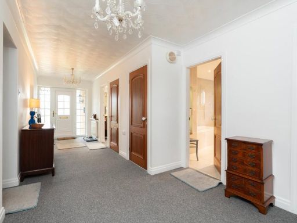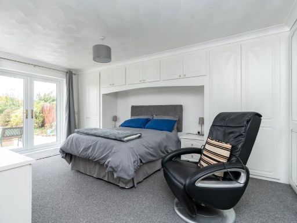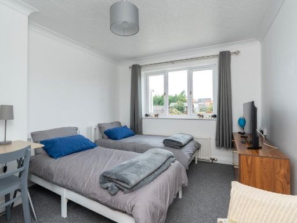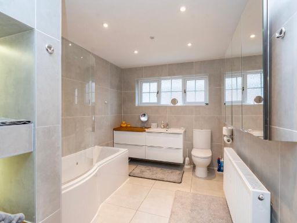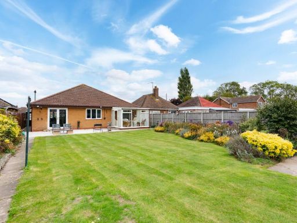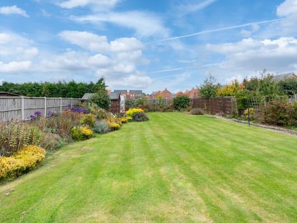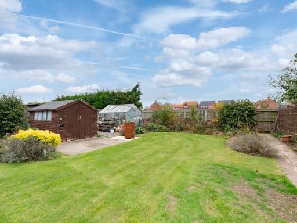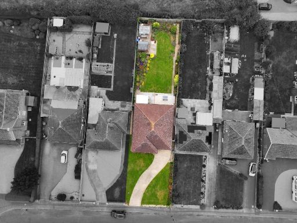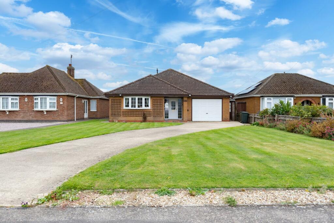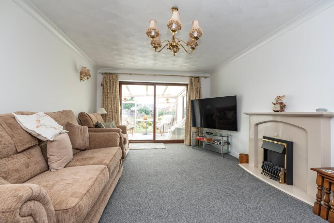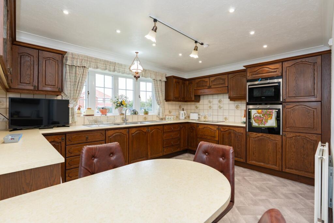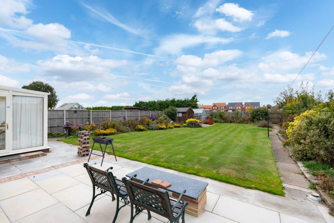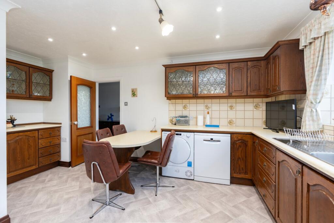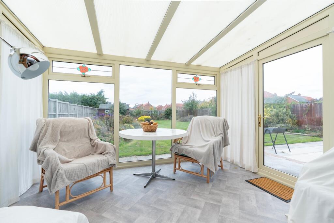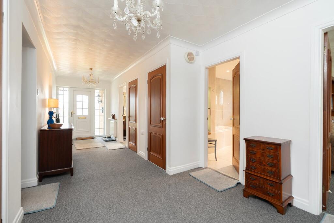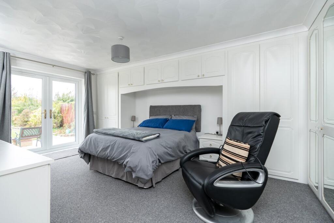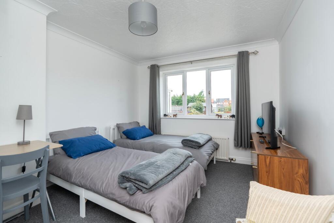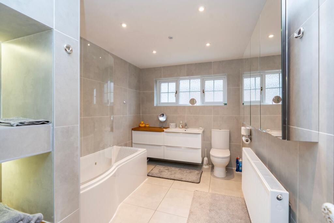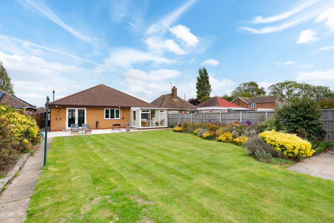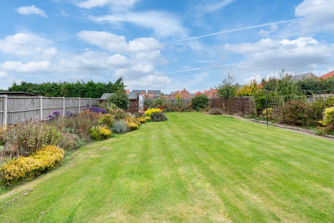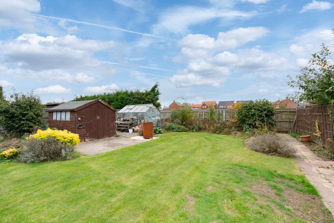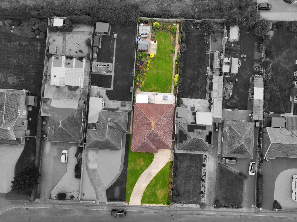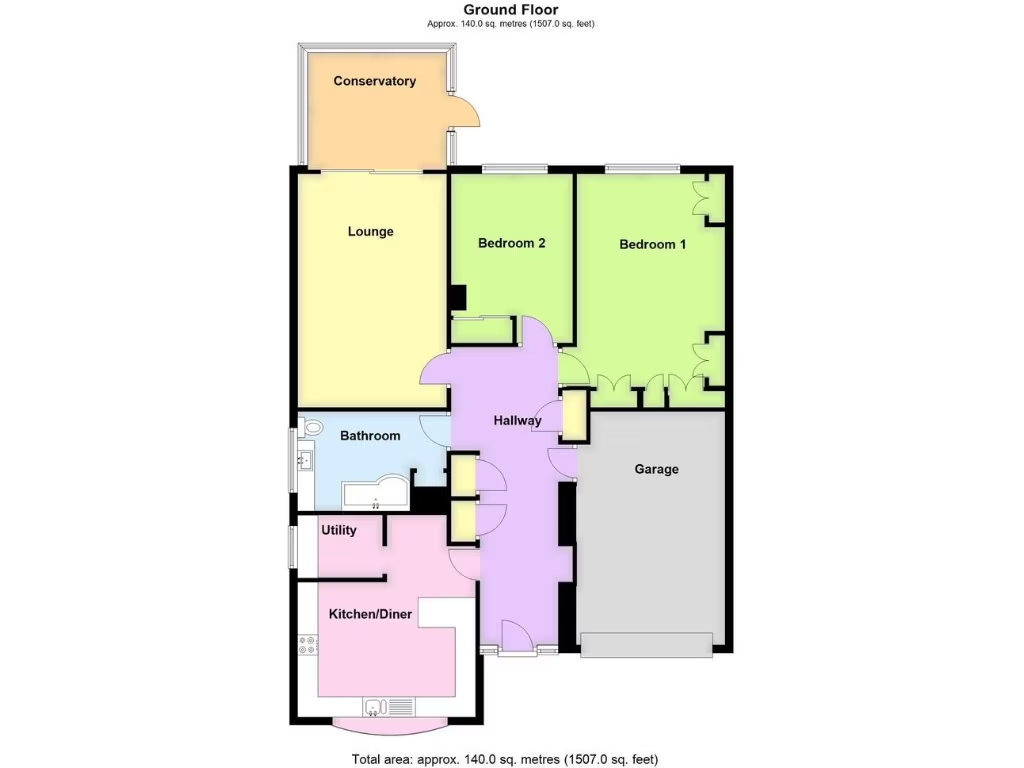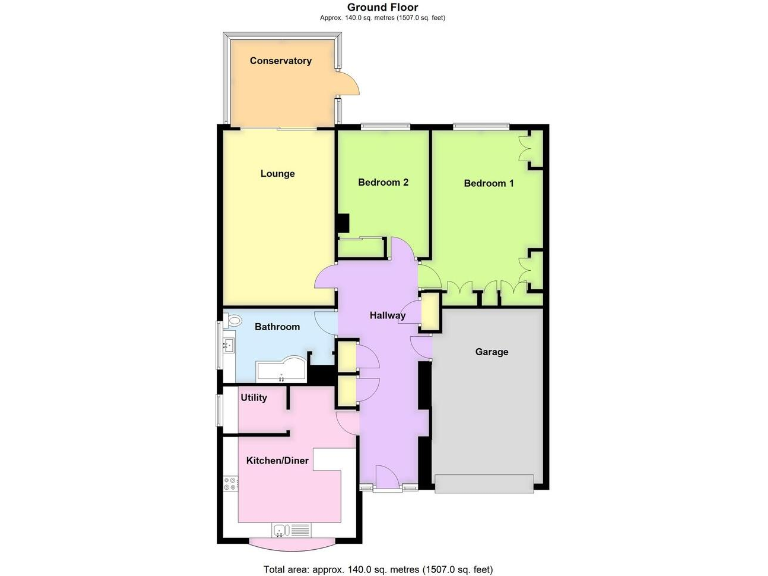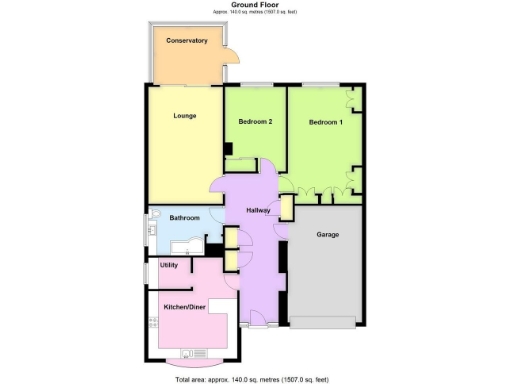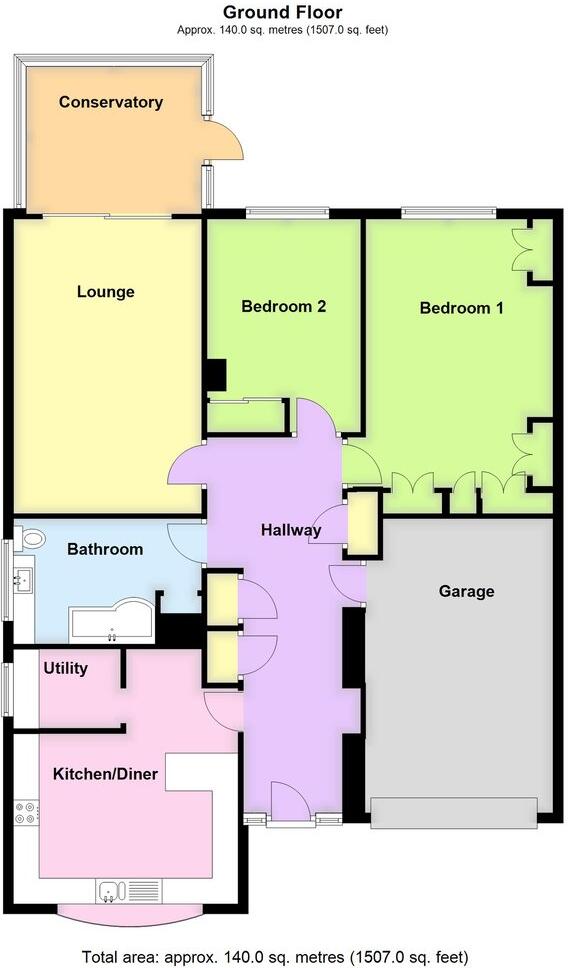Summary - 41, BLACKTHORN LANE, BOSTON PE21 9BG
2 bed 1 bath Detached Bungalow
Ideal single-floor home on a large plot near Boston town centre.
Chain free — ready for immediate purchase
Extremely large internal area: approx. 1,507 sq ft
Generous south-facing rear garden and long driveway
Detached garage providing large storage/workspace
Refurbished family bathroom; utility and kitchen-diner
Only two bedrooms and one bathroom (may limit families)
Constructed 1967–75 — some elements may require updating
Double glazing present; install dates unknown
Set on a generous plot in a sought-after Boston neighbourhood, this two-bedroom detached bungalow delivers unusually large single-storey living. The layout includes a wide reception hall, spacious lounge opening to a conservatory, kitchen-diner with utility room, two double bedrooms and a recently refurbished family bathroom. A long paved driveway, ample off-road parking and a sizable detached garage add practical convenience for vehicles and storage.
The property is offered chain-free and benefits from mains gas central heating, double glazing (install date unknown) and a south-facing rear garden that receives good afternoon sun. Its 1,507 sq ft footprint is considerably larger than typical two-bedroom bungalows, giving scope to personalise or reconfigure rooms to suit changing needs, and the low flood risk and fast broadband make it suitable for modern living.
Buyers should note the build era (circa 1967–75) and that some elements — such as window install dates and any full modernisation works — may need checking or updating over time. There is a single bathroom serving two bedrooms, and the area reports average crime levels. Council tax is moderate and tenure is freehold.
This home will suit downsizers seeking roomy, single-level living close to Boston town centre and local schools, or small families wanting fewer stairs and a large plot. It represents a convenient, low-hassle purchase thanks to no onward chain, with straightforward potential to add value through cosmetic updating or reconfiguration.
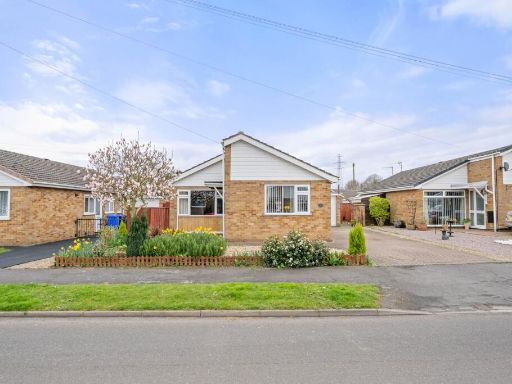 2 bedroom detached bungalow for sale in Maple Road, Boston, PE21 — £160,000 • 2 bed • 1 bath • 771 ft²
2 bedroom detached bungalow for sale in Maple Road, Boston, PE21 — £160,000 • 2 bed • 1 bath • 771 ft²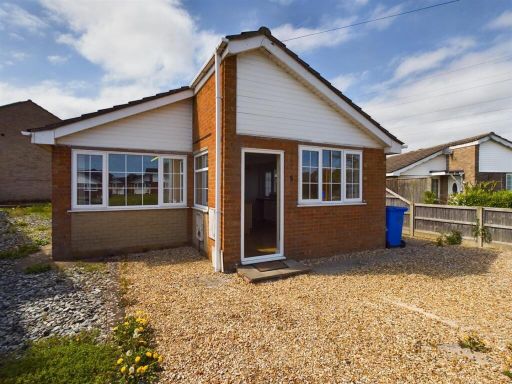 2 bedroom bungalow for sale in Yew Tree Grove, Boston, PE21 — £177,000 • 2 bed • 1 bath • 905 ft²
2 bedroom bungalow for sale in Yew Tree Grove, Boston, PE21 — £177,000 • 2 bed • 1 bath • 905 ft²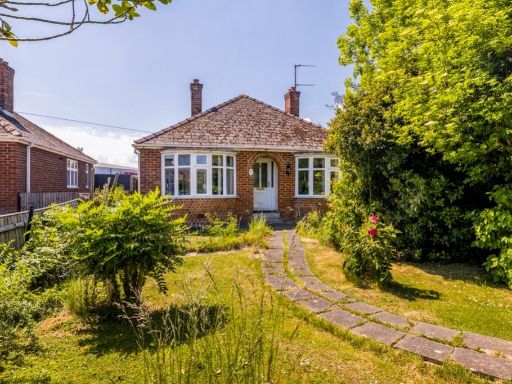 2 bedroom detached bungalow for sale in Wyberton Low Road, Boston, Lincolnshire, PE21 — £159,950 • 2 bed • 1 bath • 884 ft²
2 bedroom detached bungalow for sale in Wyberton Low Road, Boston, Lincolnshire, PE21 — £159,950 • 2 bed • 1 bath • 884 ft²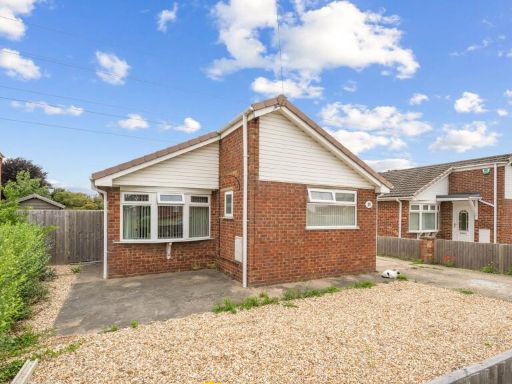 2 bedroom bungalow for sale in Maple Road, Boston, PE21 — £215,000 • 2 bed • 2 bath • 1104 ft²
2 bedroom bungalow for sale in Maple Road, Boston, PE21 — £215,000 • 2 bed • 2 bath • 1104 ft²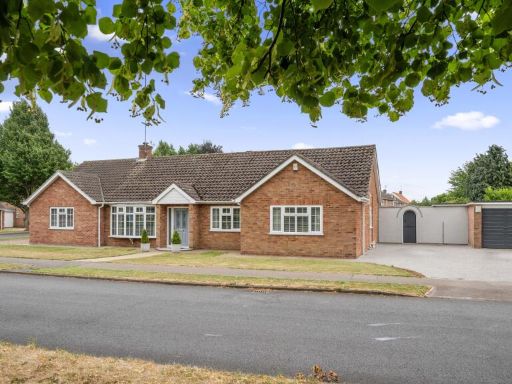 3 bedroom detached bungalow for sale in Linden Way, Boston, PE21 — £355,000 • 3 bed • 2 bath • 1450 ft²
3 bedroom detached bungalow for sale in Linden Way, Boston, PE21 — £355,000 • 3 bed • 2 bath • 1450 ft²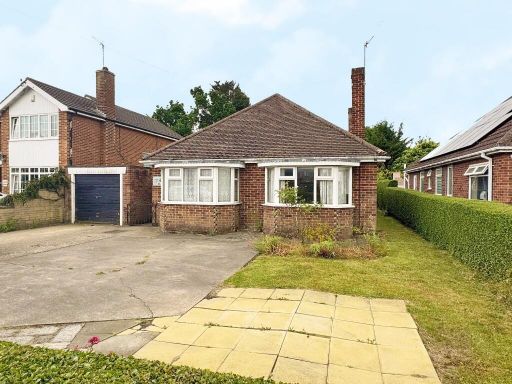 3 bedroom detached bungalow for sale in Freiston Road, Boston, Lincolnshire, PE21 — £199,950 • 3 bed • 1 bath • 1180 ft²
3 bedroom detached bungalow for sale in Freiston Road, Boston, Lincolnshire, PE21 — £199,950 • 3 bed • 1 bath • 1180 ft²