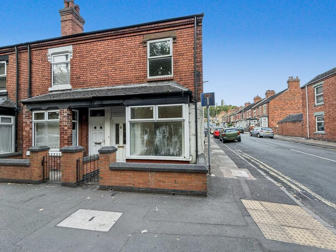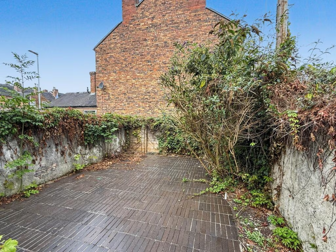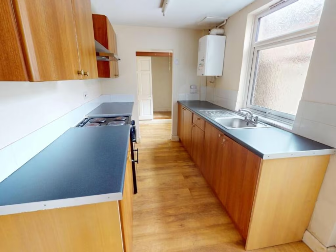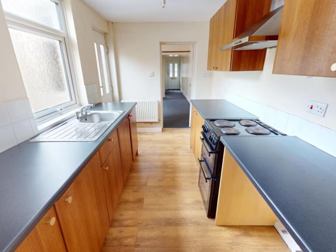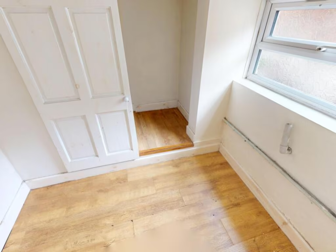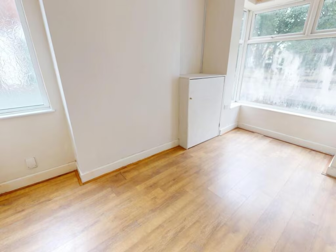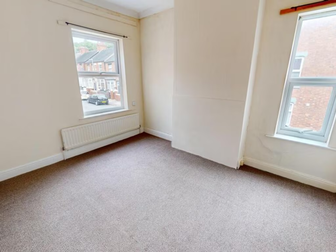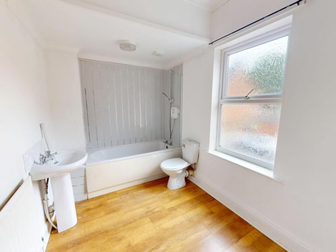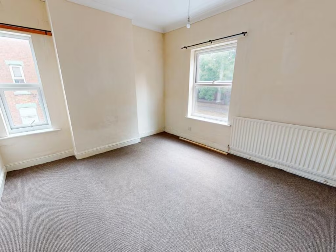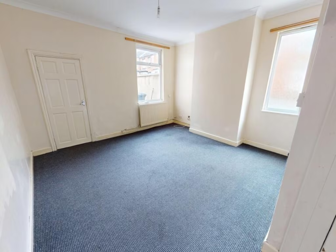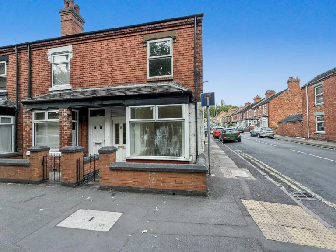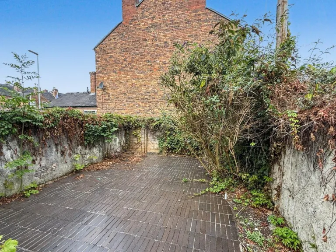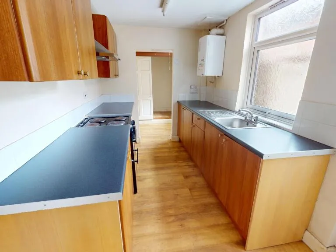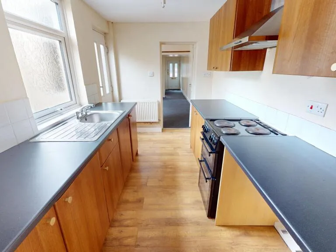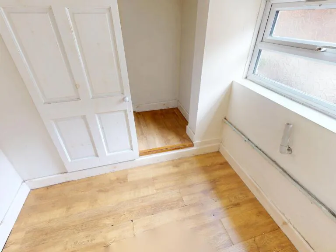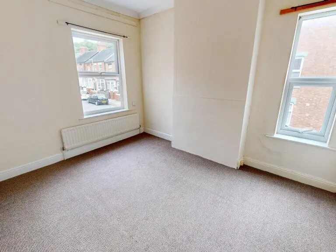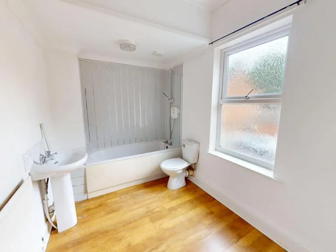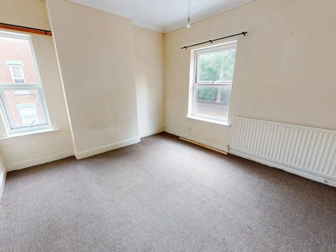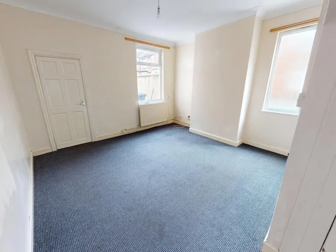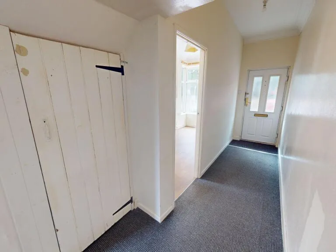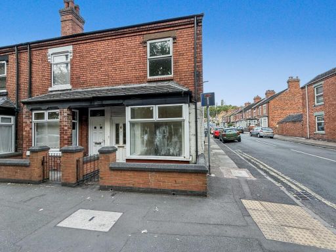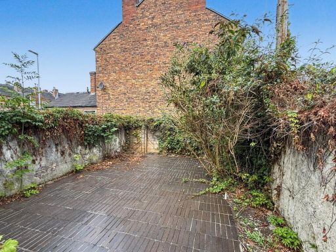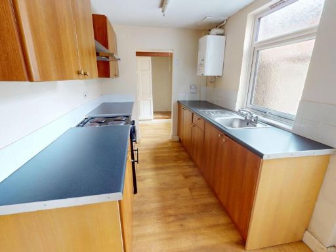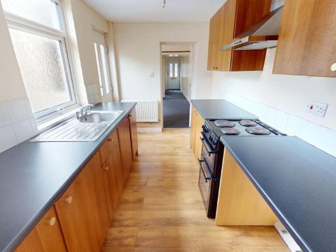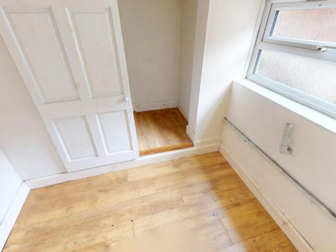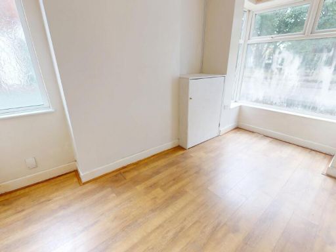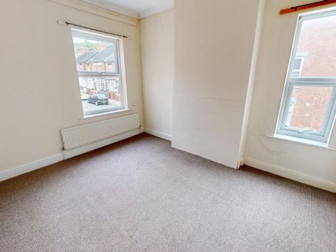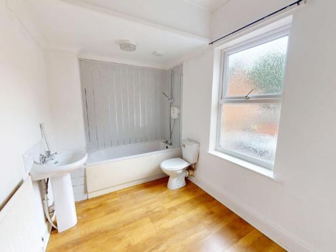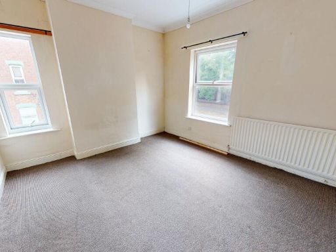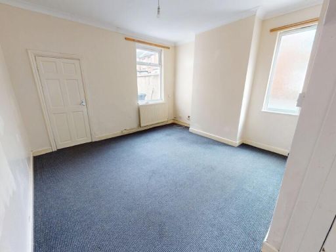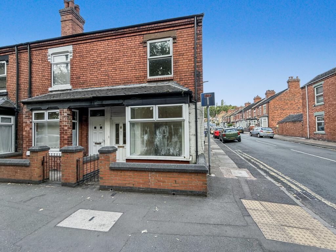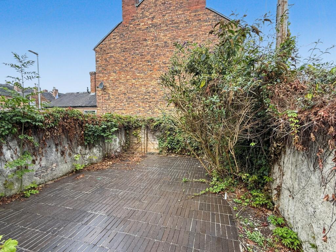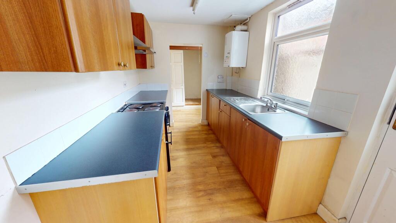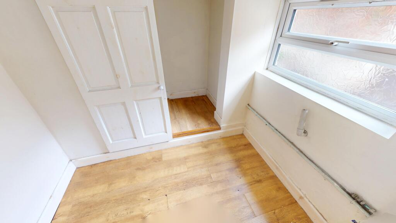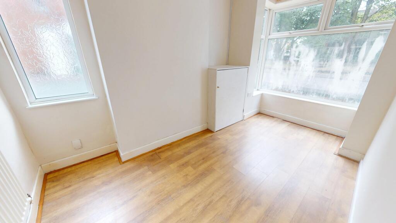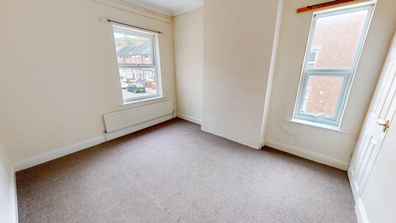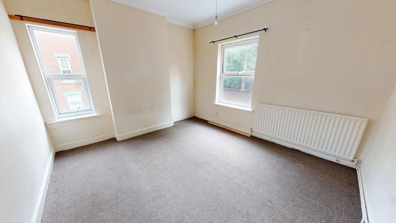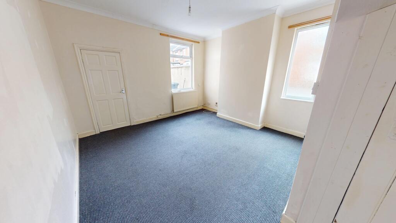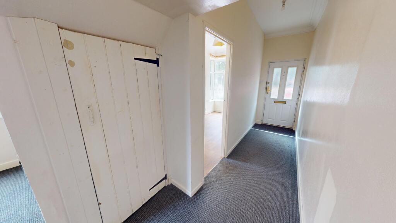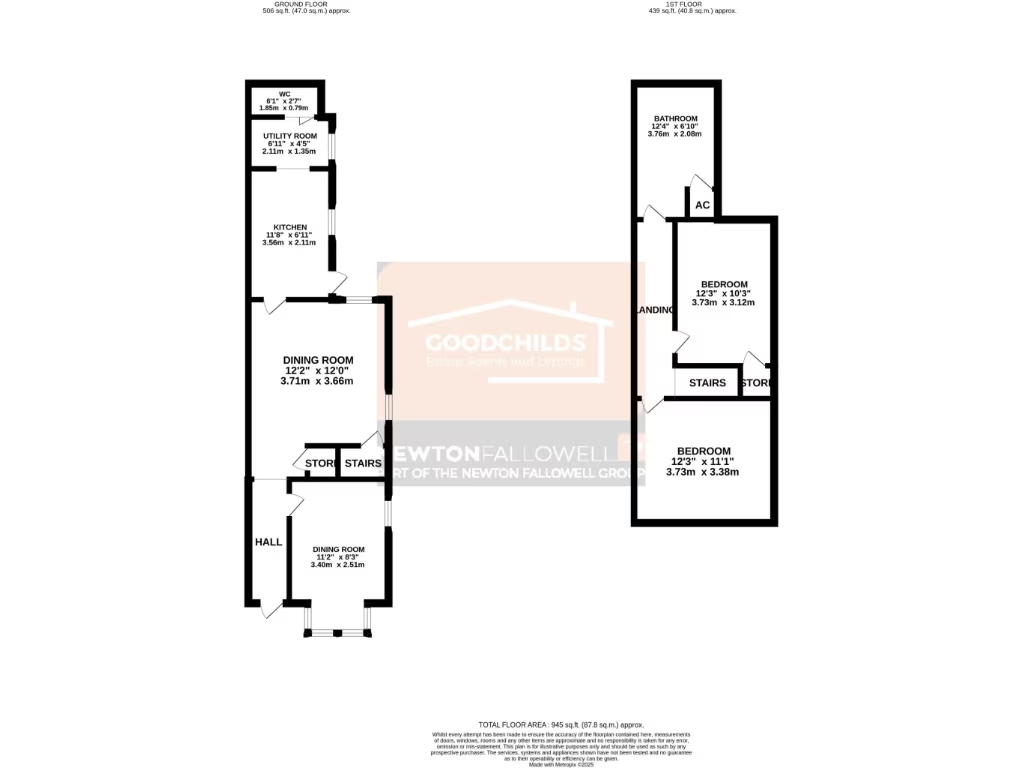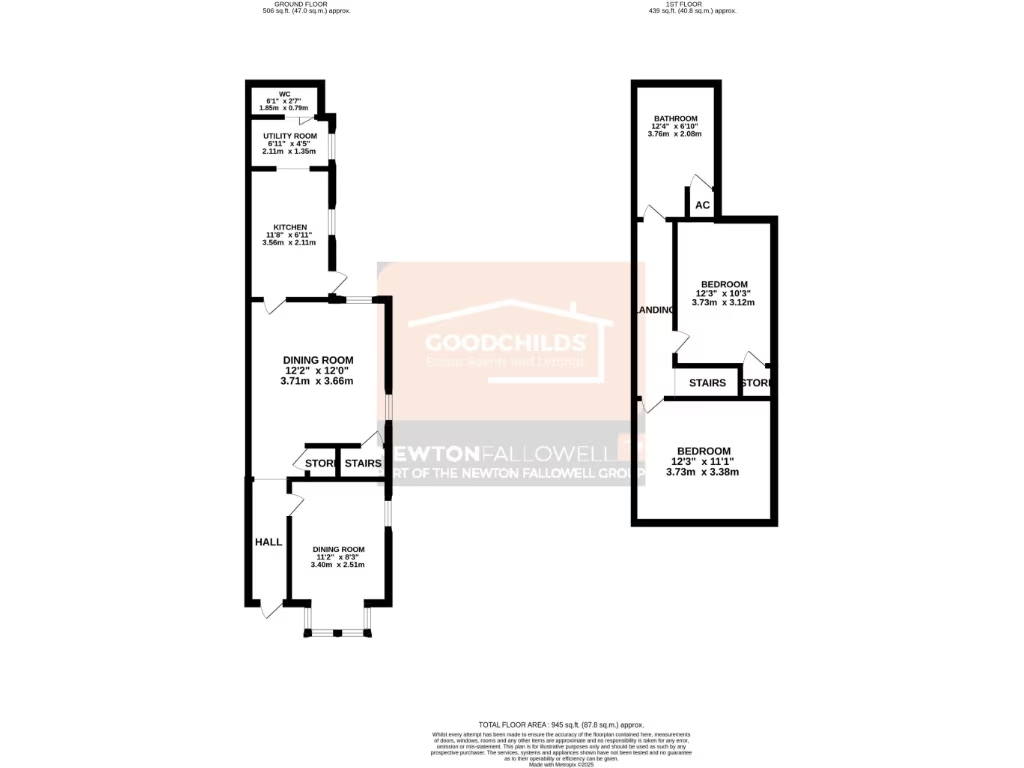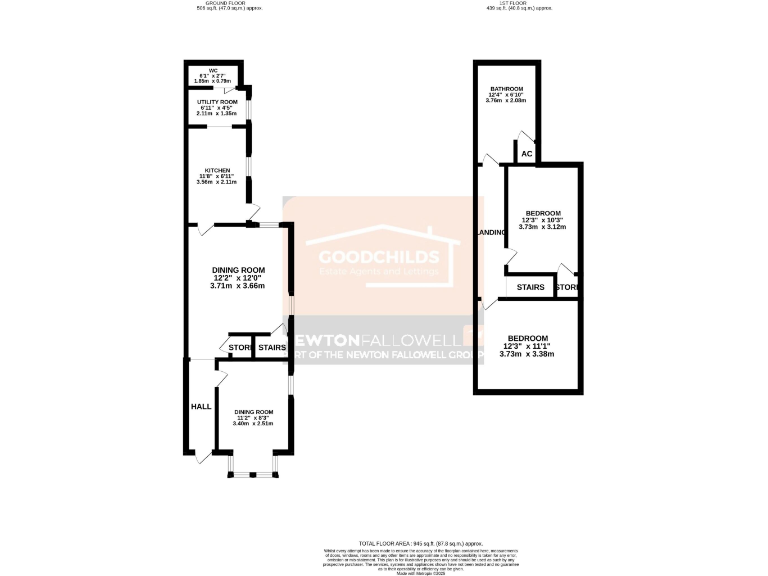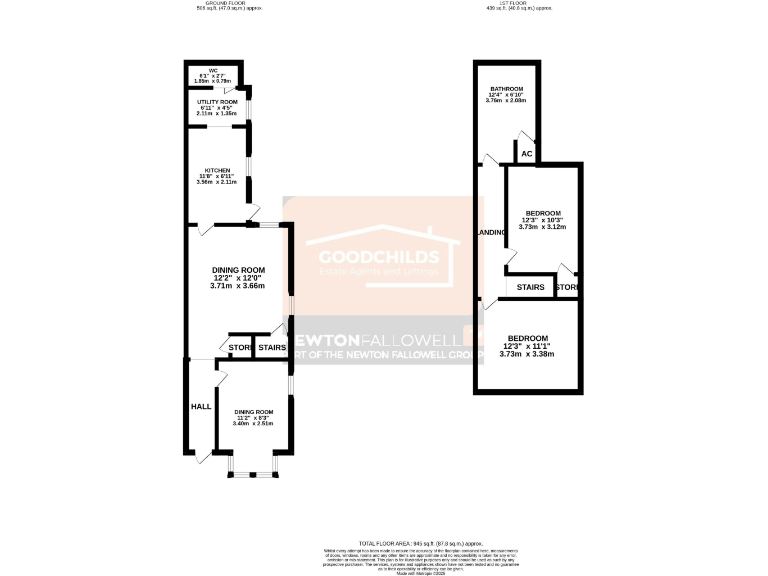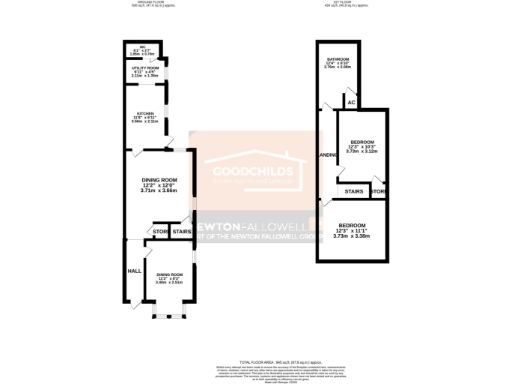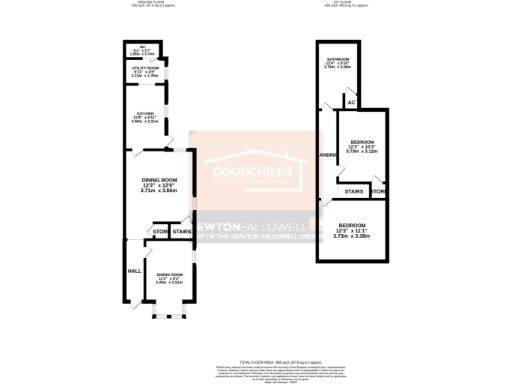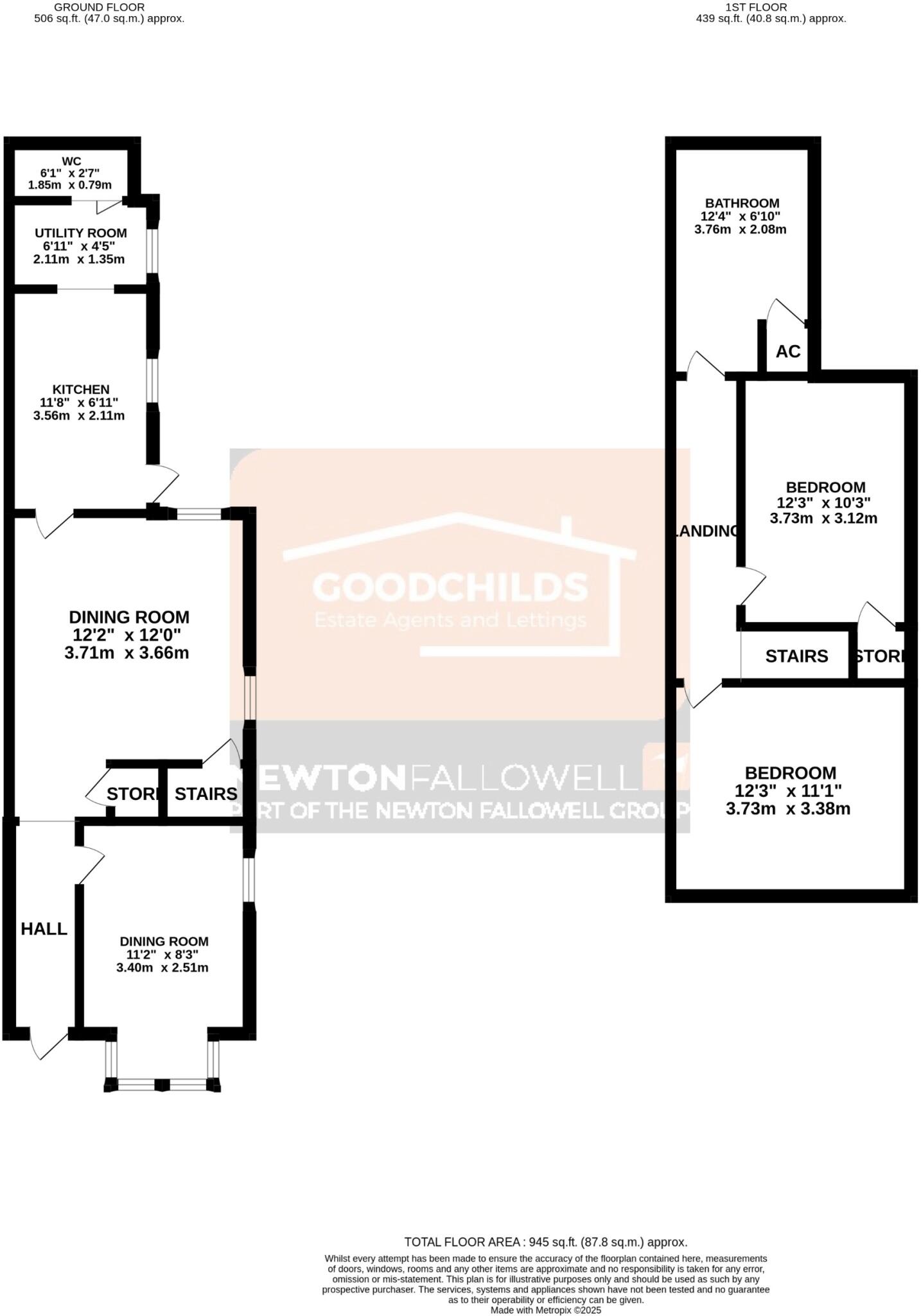No chain, freehold ownership
Two double bedrooms, large lounge and dining room
Approx. 945 sqft — larger-than-average internal space
Close to Royal Stoke Hospital and local amenities
EPC rating E — energy-efficiency improvements advised
Solid brick build; walls likely uninsulated
Rear alley and garden overgrown; requires external upkeep
Area has above-average crime and high deprivation levels
A spacious two-bedroom Victorian end-terrace offering clear potential for first-time buyers or buy-to-let investors. The property sits close to Royal Stoke Hospital and local amenities, with two double bedrooms, a large lounge and dining room, plus a generous kitchen with a separate utility area. A forecourt to the front and a low-maintenance private garden to the rear complete the exterior.
The house is freehold and larger than average internally (approx. 945 sqft), set in a traditional layout with double glazing fitted post-2002 and mains gas central heating. The solid brick construction gives a good structural base, but the walls likely lack built-in insulation, so improving energy efficiency is a sensible next step.
Practical points to note: the EPC is rated E and the area has above-average crime and high deprivation indicators. The rear alley and garden show signs of neglect and will need tidying or landscaping. This is a genuine fixer-upper opportunity where modest investment could increase comfort and value, or it can be retained as a straightforward rental close to major employers and transport links.
No chain and straightforward tenure make for a relatively quick purchase. Buyers should factor in energy-efficiency upgrades and minor external maintenance when budgeting, but the property’s size, layout and location provide a solid platform for improvement or immediate occupation.
