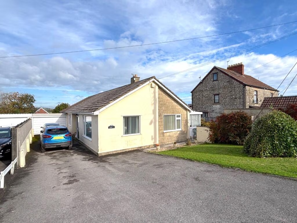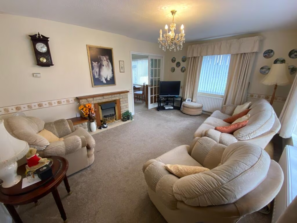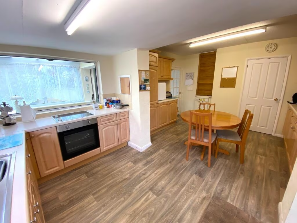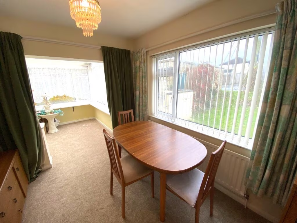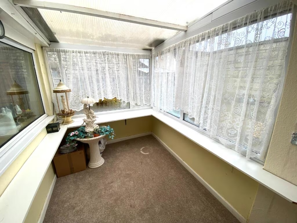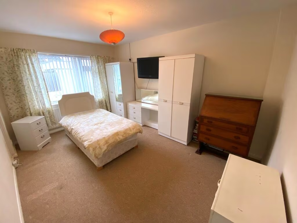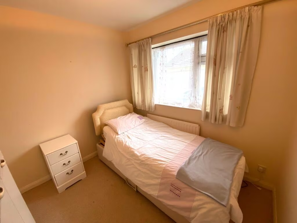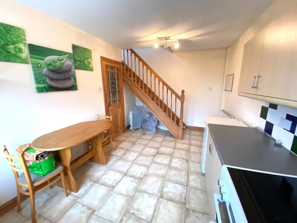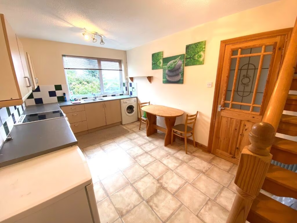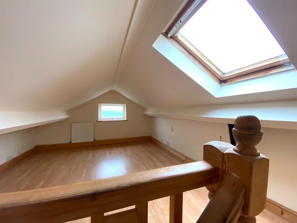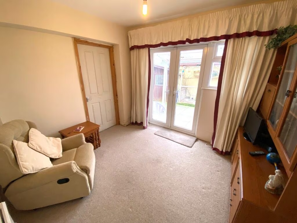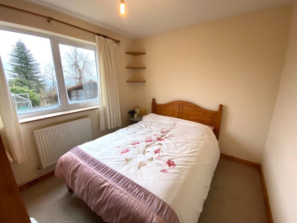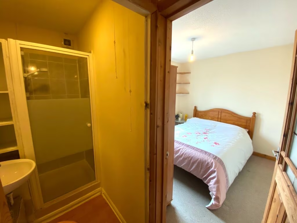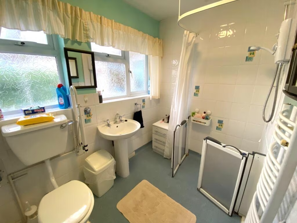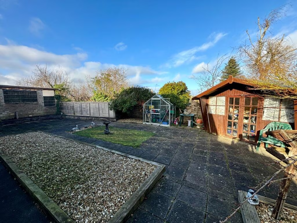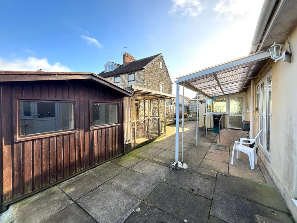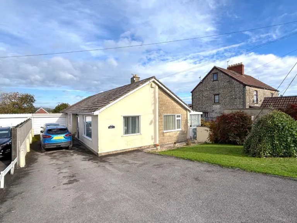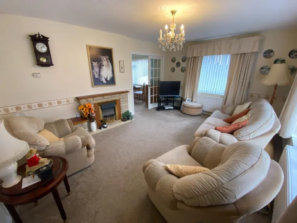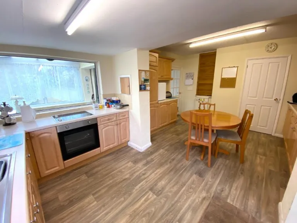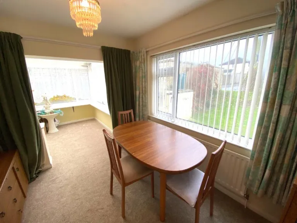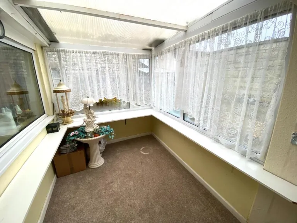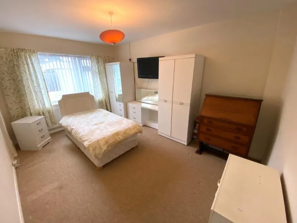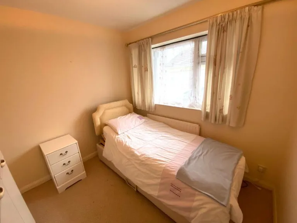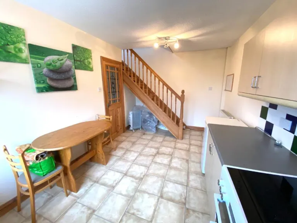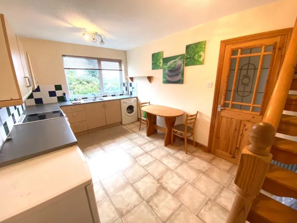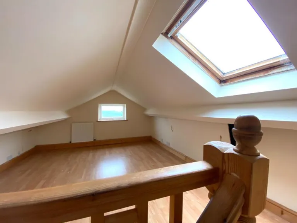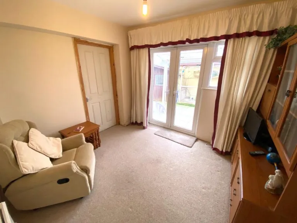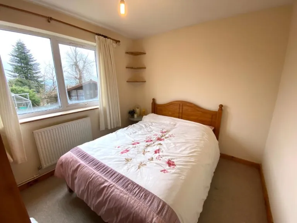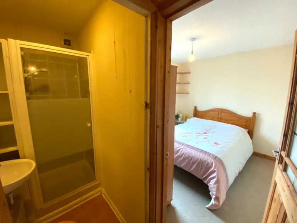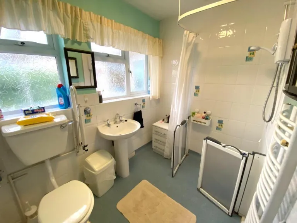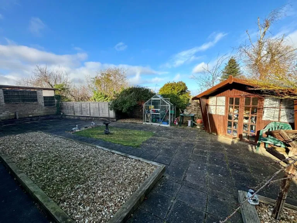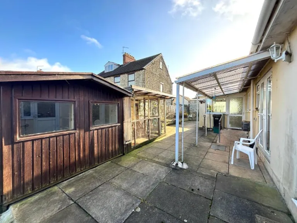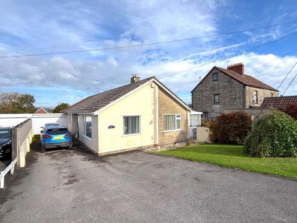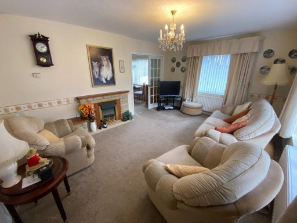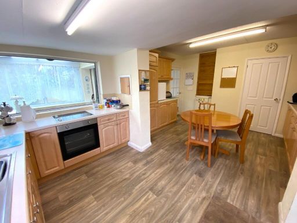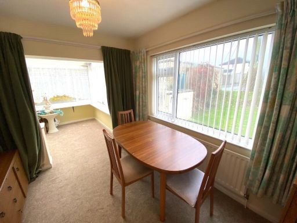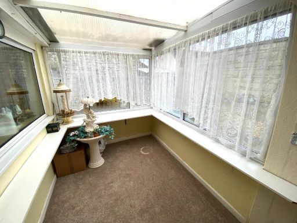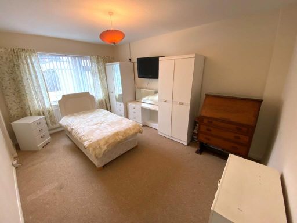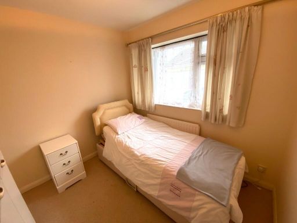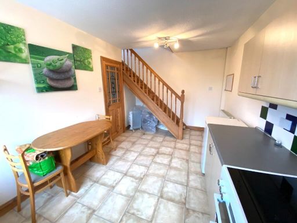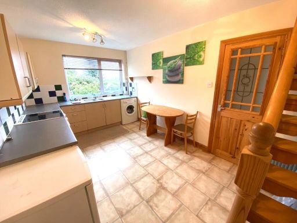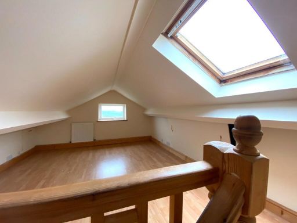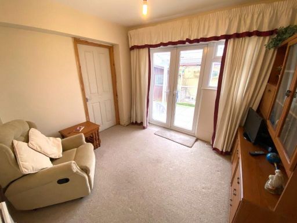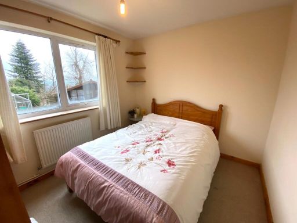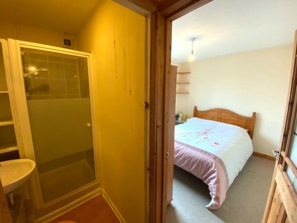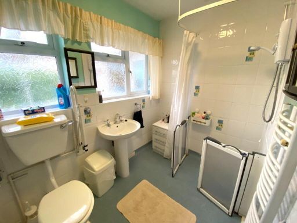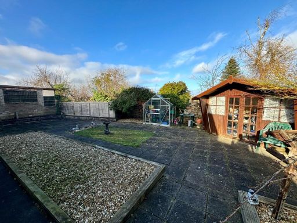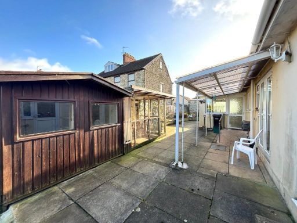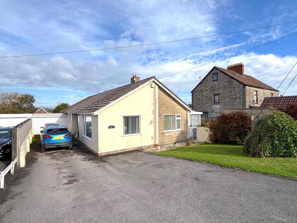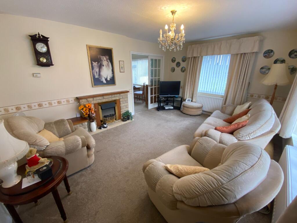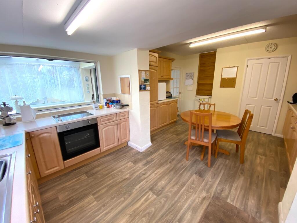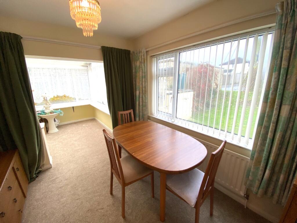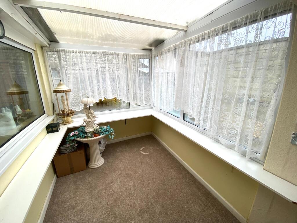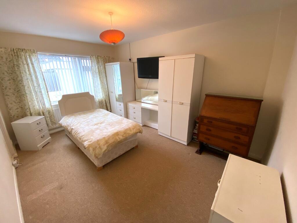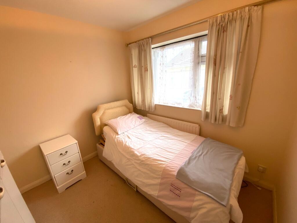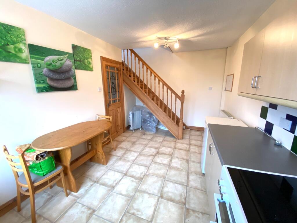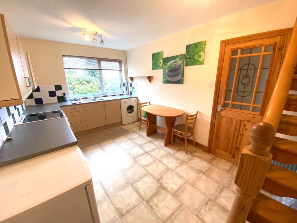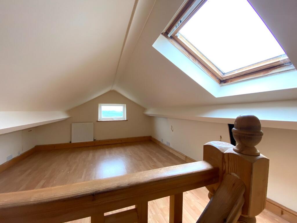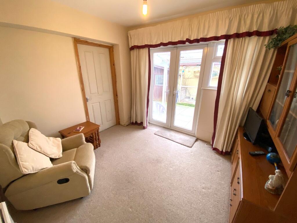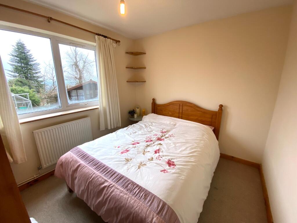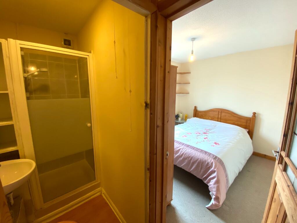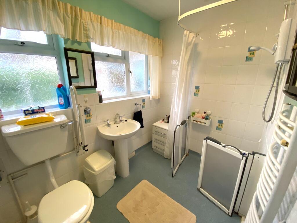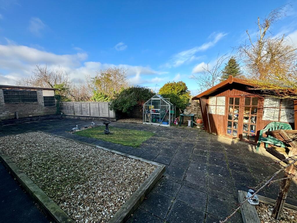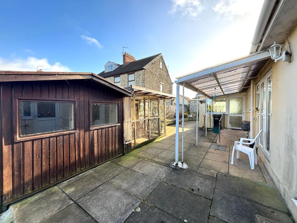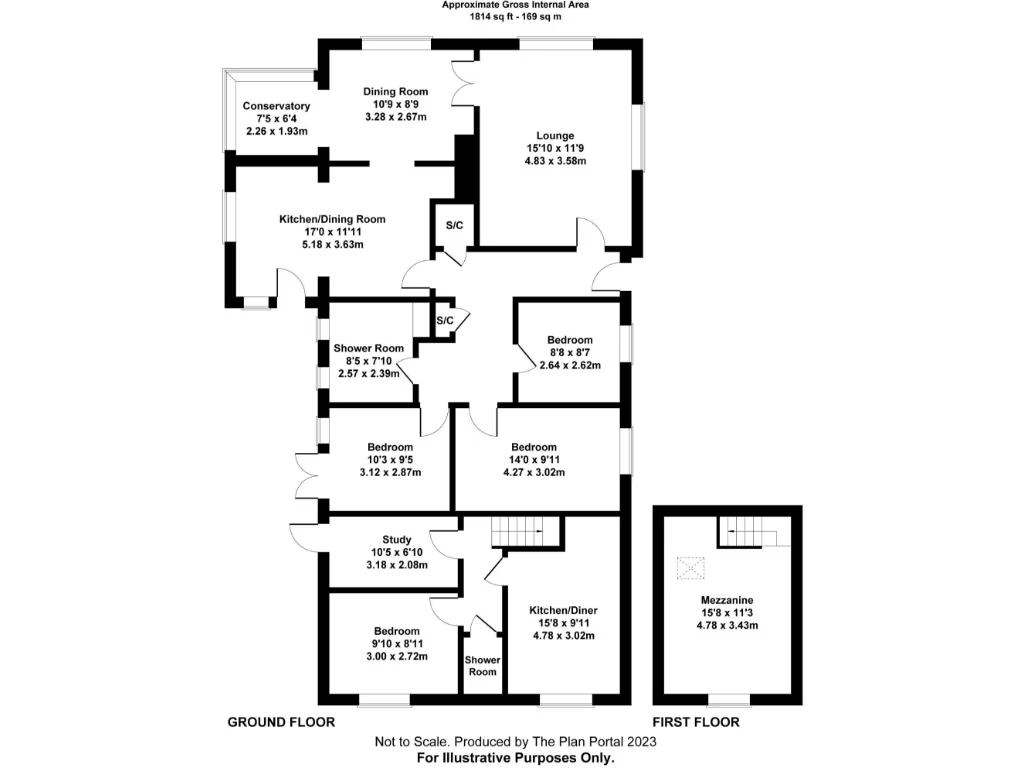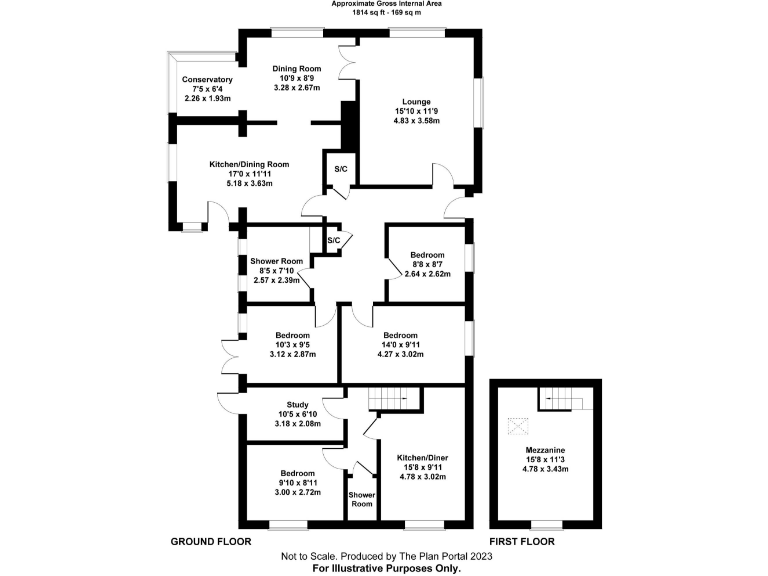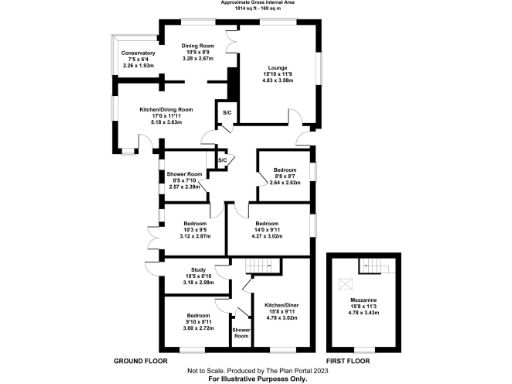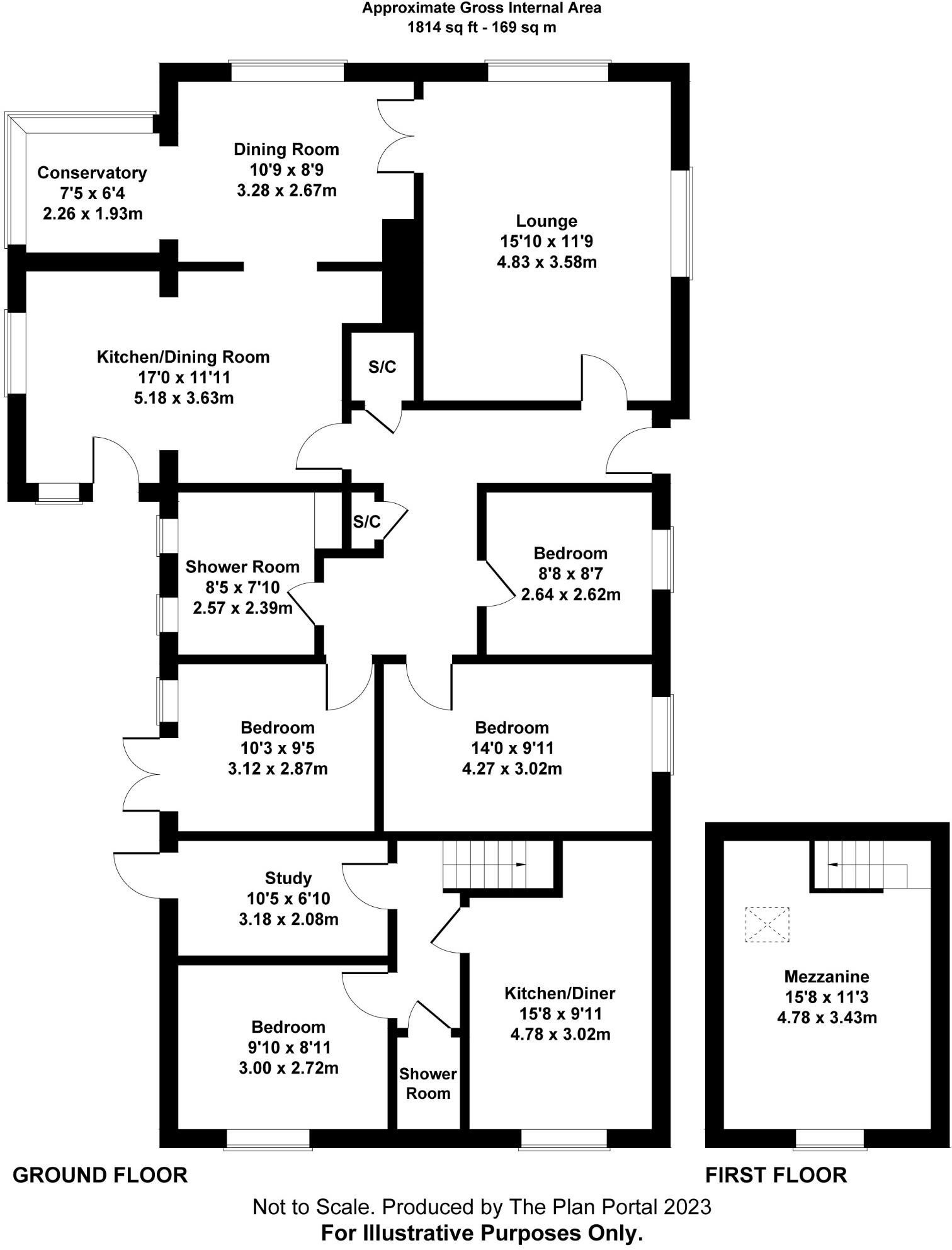Summary - Northview, Park Road, Paulton BS39 7NF
4 bed 2 bath Detached Bungalow
Generous single-level living with annexe potential in a popular village location.
Detached four-bedroom bungalow with self-contained annexe and mezzanine
Chain free sale — available for a quicker completion
Approx 1,800 sq ft of adaptable single-storey accommodation
Large plot with ample driveway parking and garage access
Low-maintenance patios and private rear garden for outdoor living
Oil-fired central heating (boiler and radiators); fuel costs may be higher
Double glazing installed post-2002; mid-20th century build may need modernising
Good local schools, amenities and commuter links to Bristol and Bath
This detached four-bedroom bungalow on Park Road offers flexible, single-storey living across approximately 1,800 sq ft. A substantial extension creates multiple reception rooms, two kitchen/diners and a self-contained annexe with mezzanine — ideal for multigenerational living, home working or rental income. The property is offered chain free for a quicker move.
Set on a large plot, the house benefits from ample driveway parking, garage access and low-maintenance patio gardens to the rear and side. Interiors retain traditional features such as a fireplace and chandelier in the lounge, while double glazing was installed after 2002. Nearby Paulton amenities, good schools and commuter routes to Bristol and Bath make this a family-friendly location.
Practical considerations: the home is oil‑heated via boiler and radiators (not a community supply), and the mid‑20th century construction and some areas will suit buyers prepared to modernise. The layout’s versatility is a key selling point, but some rooms may need updating to meet contemporary tastes.
Overall this is a roomy, adaptable bungalow with clear potential for improvement and income-generating options via the annexe. It will suit families seeking single‑level living close to local schools and transport links, or buyers looking for a renovation project with substantial space.
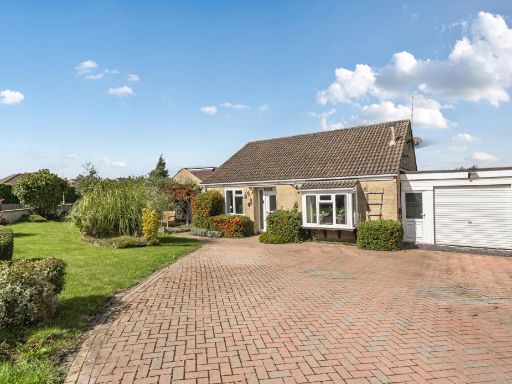 4 bedroom detached house for sale in Winterfield Park, Paulton, Bristol, Somerset, BS39 — £450,000 • 4 bed • 2 bath • 1644 ft²
4 bedroom detached house for sale in Winterfield Park, Paulton, Bristol, Somerset, BS39 — £450,000 • 4 bed • 2 bath • 1644 ft²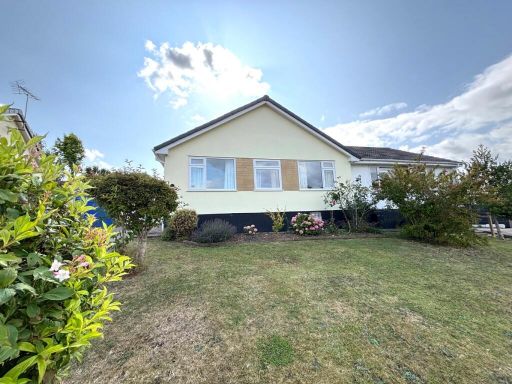 3 bedroom semi-detached bungalow for sale in Brookside, Paulton, Bristol, BS39 — £299,950 • 3 bed • 1 bath • 684 ft²
3 bedroom semi-detached bungalow for sale in Brookside, Paulton, Bristol, BS39 — £299,950 • 3 bed • 1 bath • 684 ft²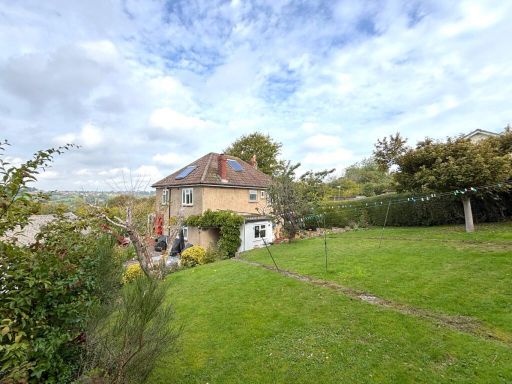 4 bedroom detached house for sale in Littlebrook, Paulton, Bristol, BS39 — £525,000 • 4 bed • 1 bath • 1392 ft²
4 bedroom detached house for sale in Littlebrook, Paulton, Bristol, BS39 — £525,000 • 4 bed • 1 bath • 1392 ft²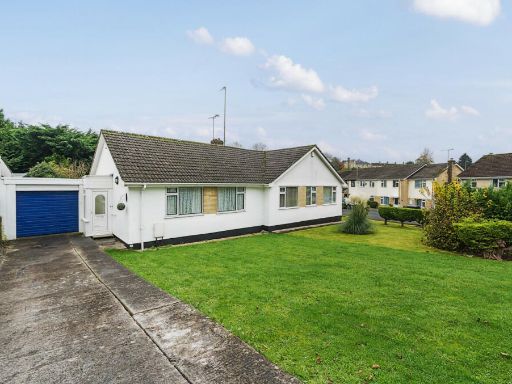 2 bedroom semi-detached bungalow for sale in Brookside, Paulton, Bristol, BS39 — £280,000 • 2 bed • 1 bath • 1162 ft²
2 bedroom semi-detached bungalow for sale in Brookside, Paulton, Bristol, BS39 — £280,000 • 2 bed • 1 bath • 1162 ft²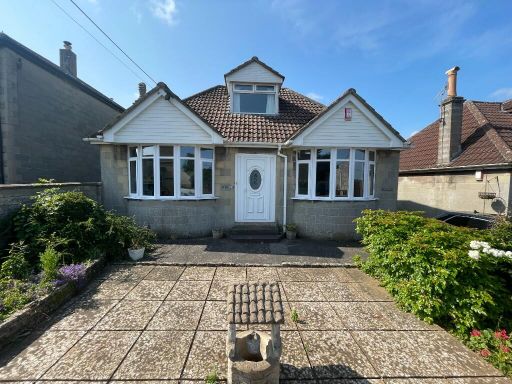 3 bedroom detached bungalow for sale in Hallatrow Road, BS39 — £314,950 • 3 bed • 1 bath • 1023 ft²
3 bedroom detached bungalow for sale in Hallatrow Road, BS39 — £314,950 • 3 bed • 1 bath • 1023 ft²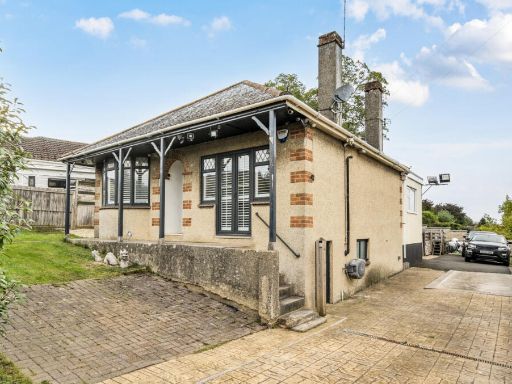 4 bedroom detached bungalow for sale in Ham Lane, Paulton, Bristol, BS39 — £425,000 • 4 bed • 2 bath • 1171 ft²
4 bedroom detached bungalow for sale in Ham Lane, Paulton, Bristol, BS39 — £425,000 • 4 bed • 2 bath • 1171 ft²