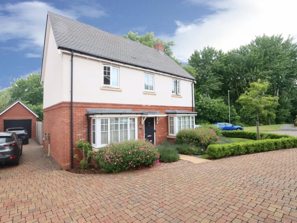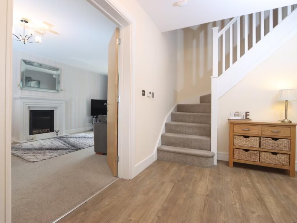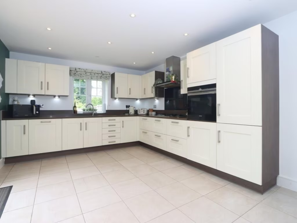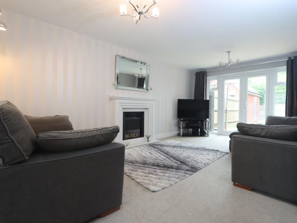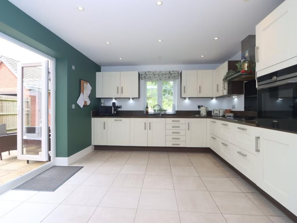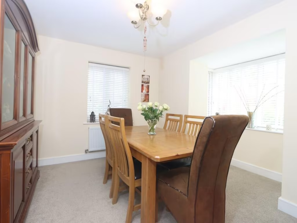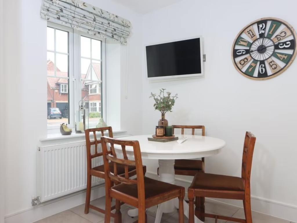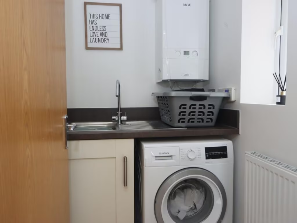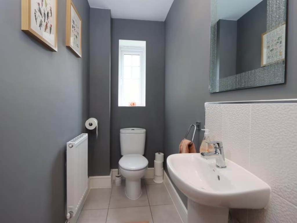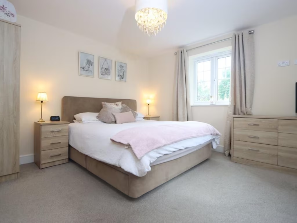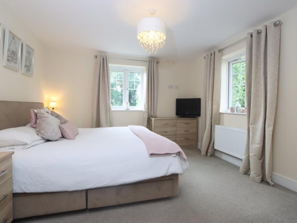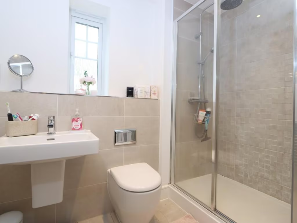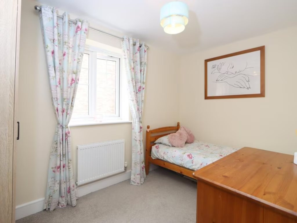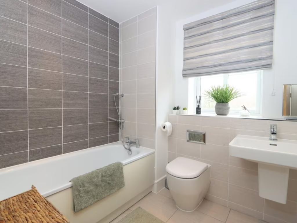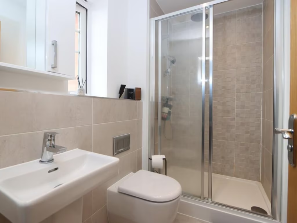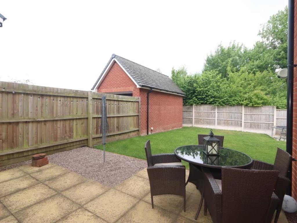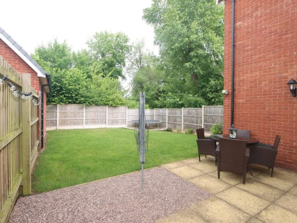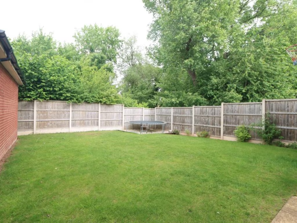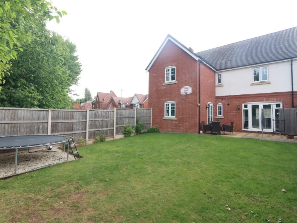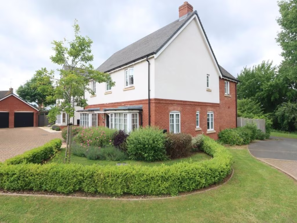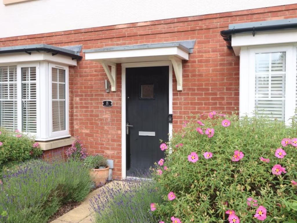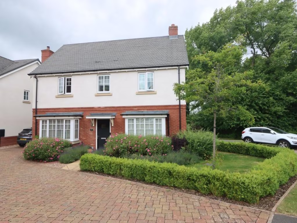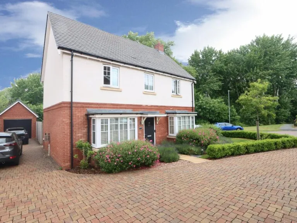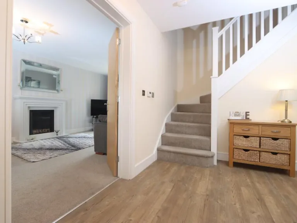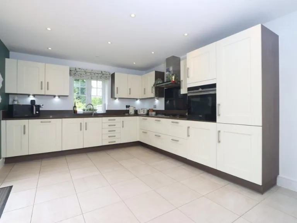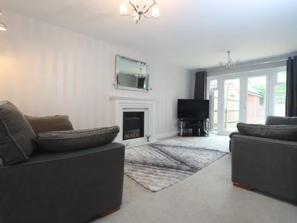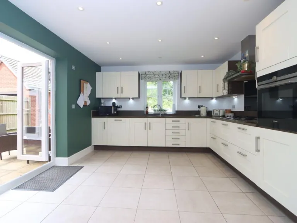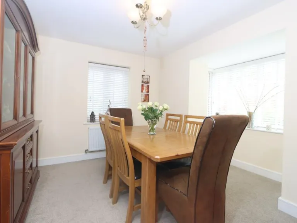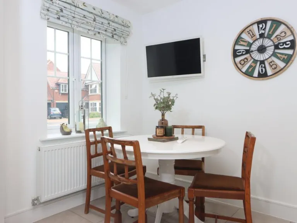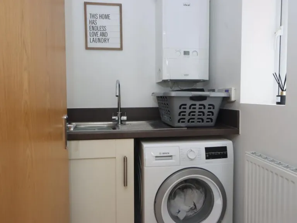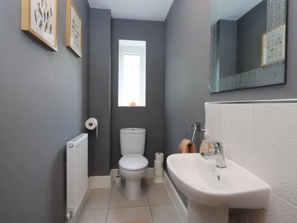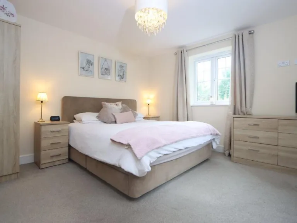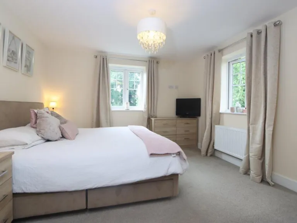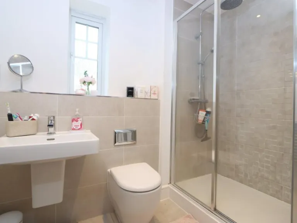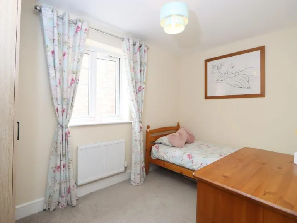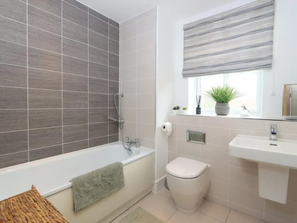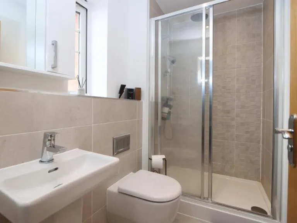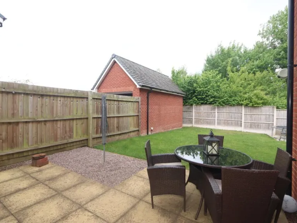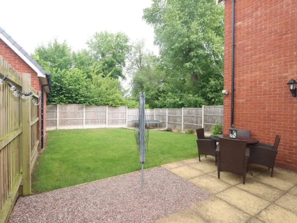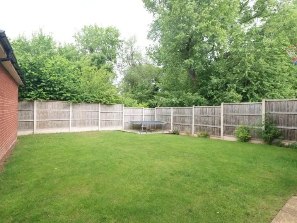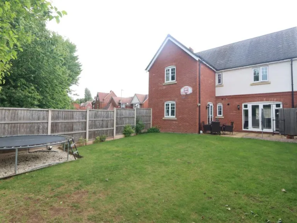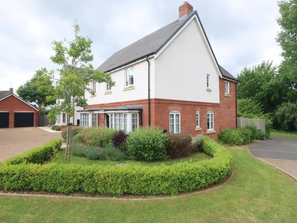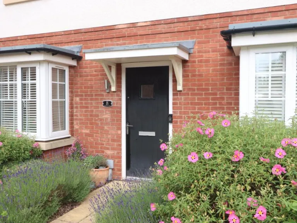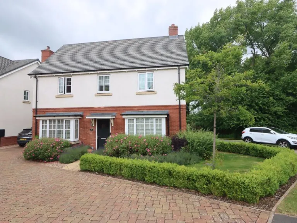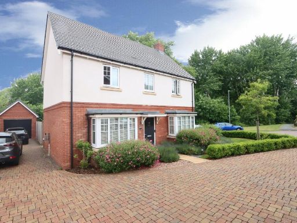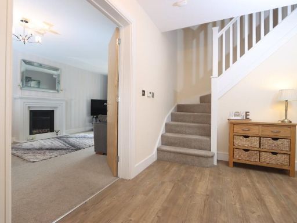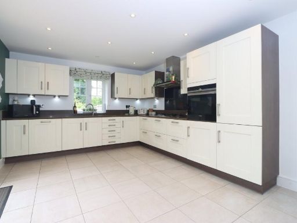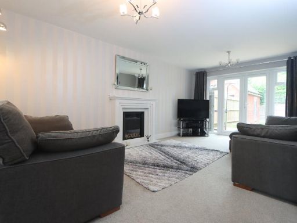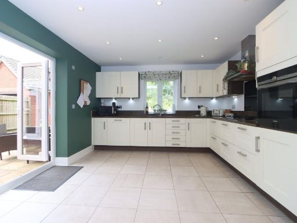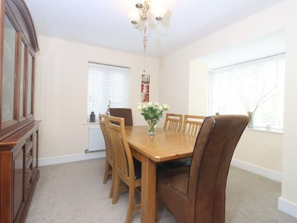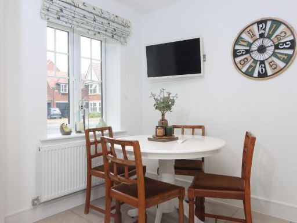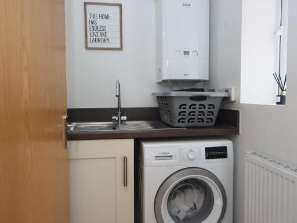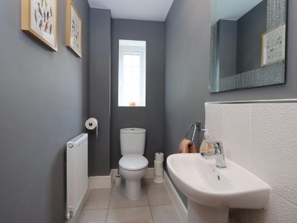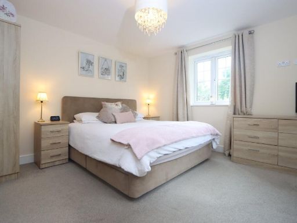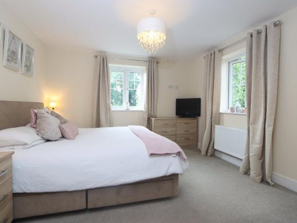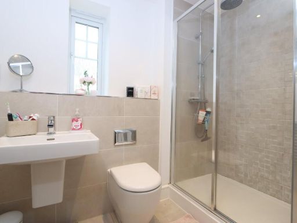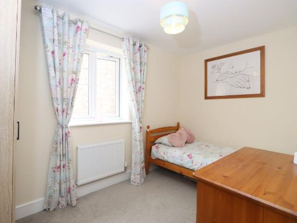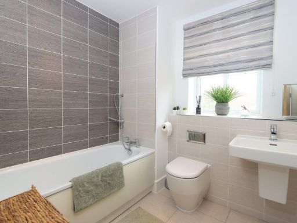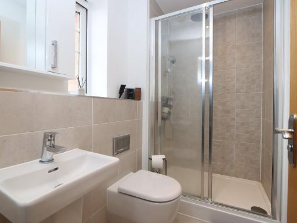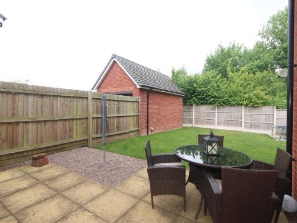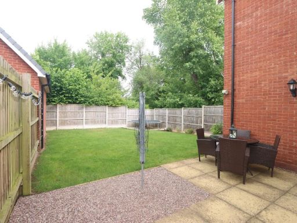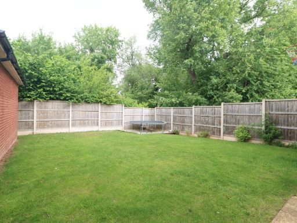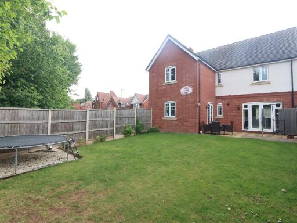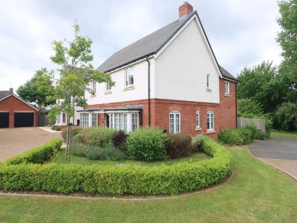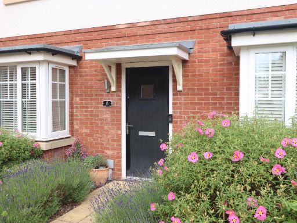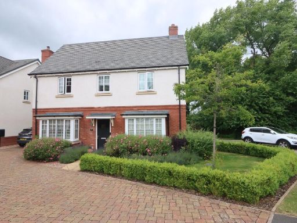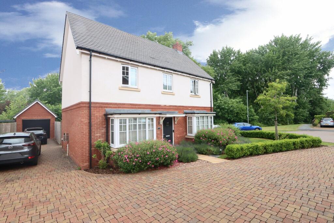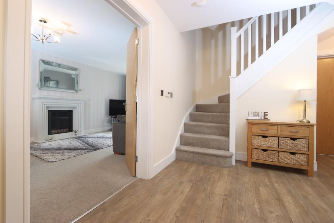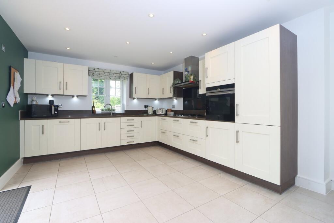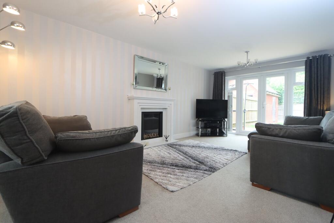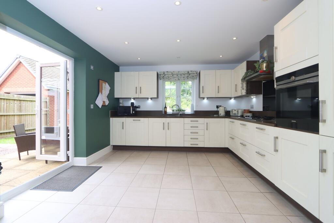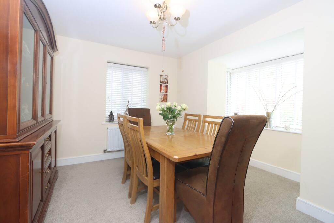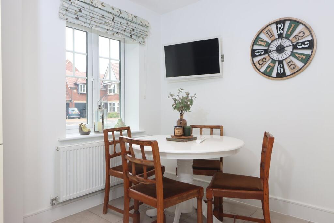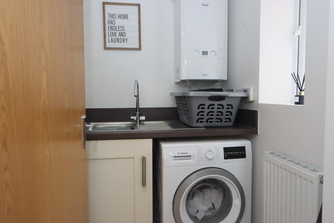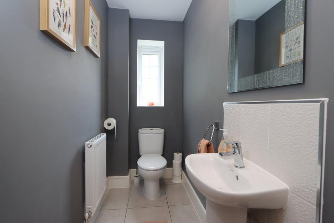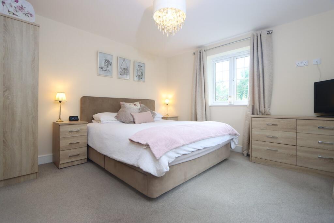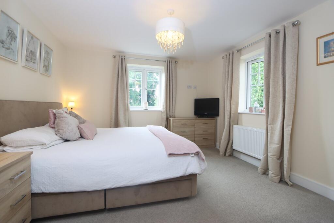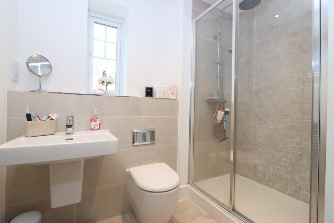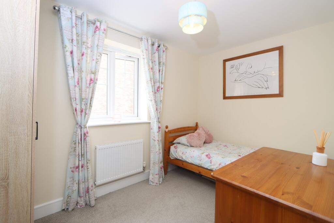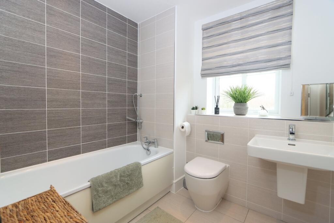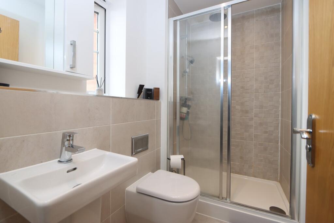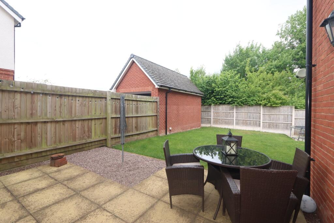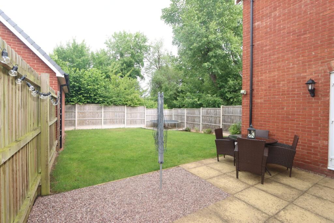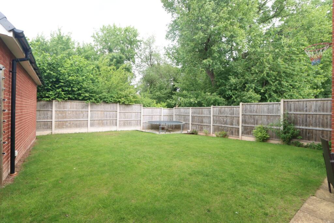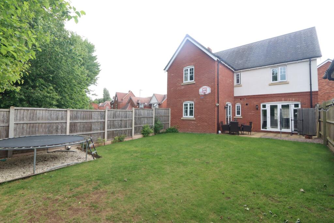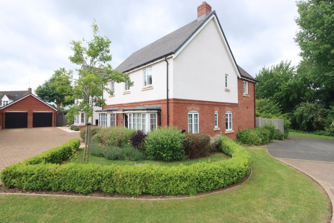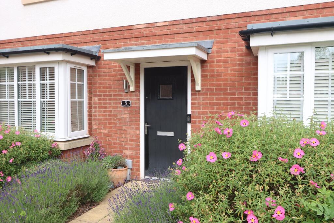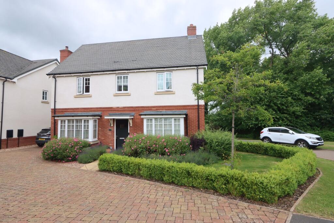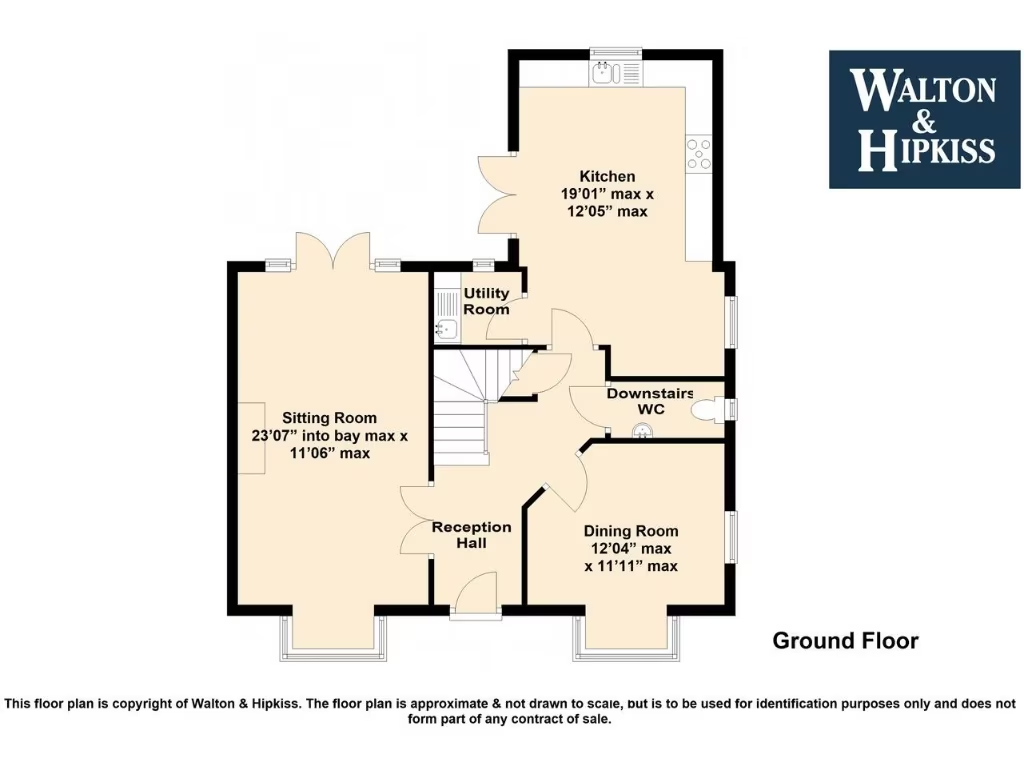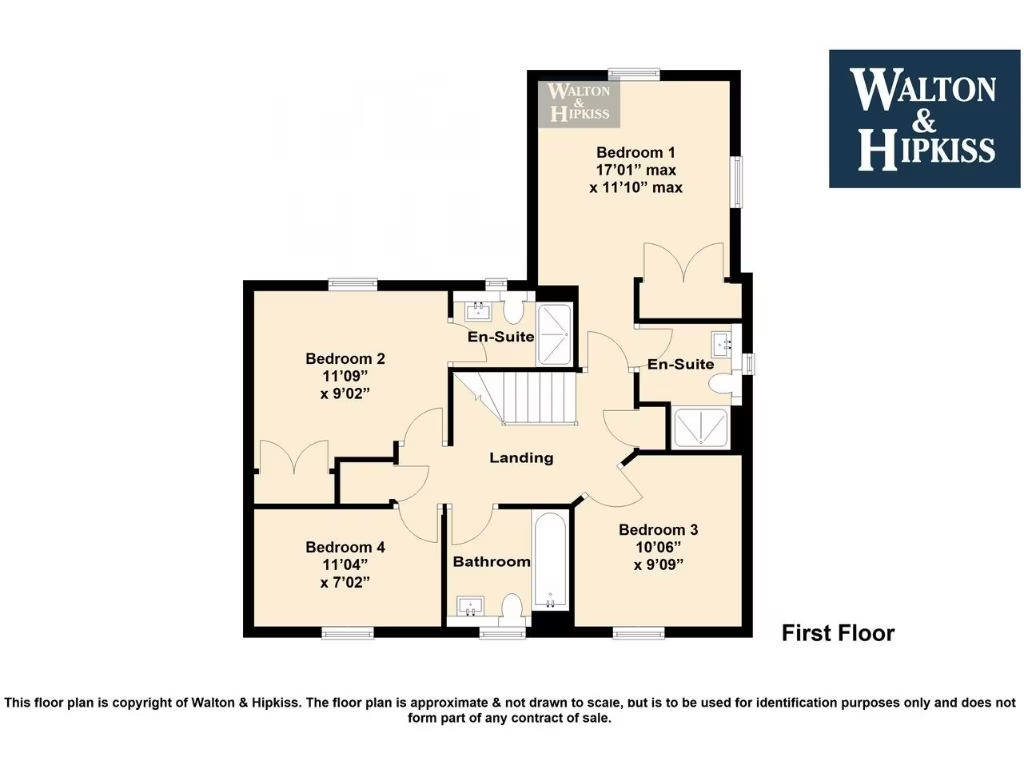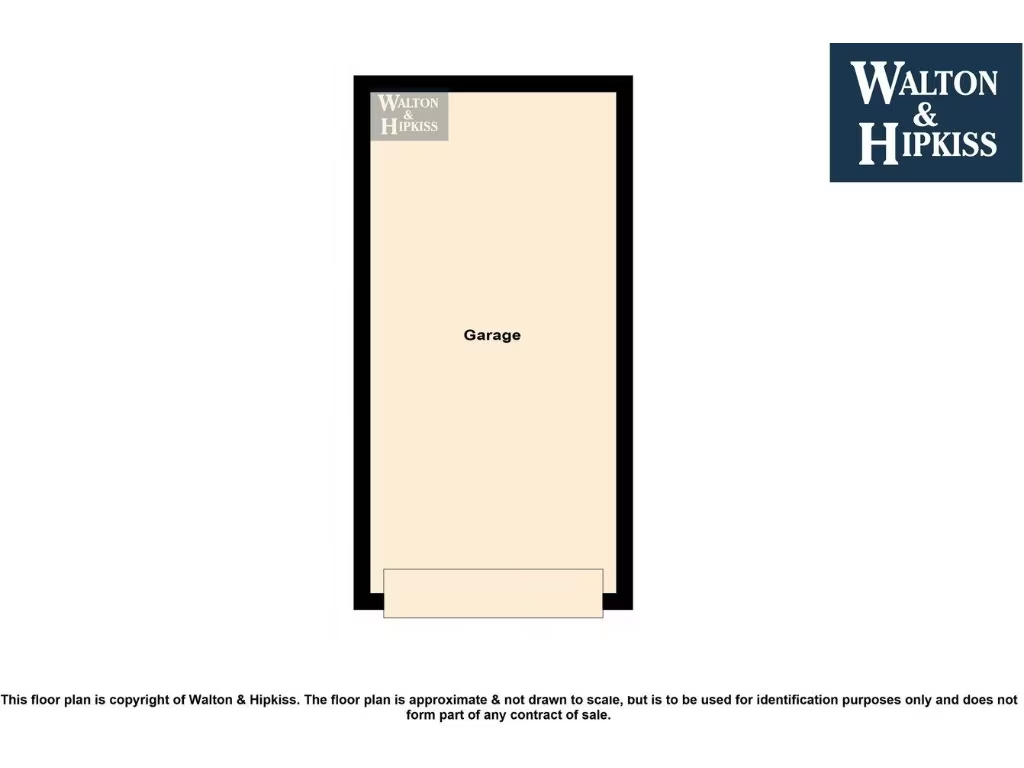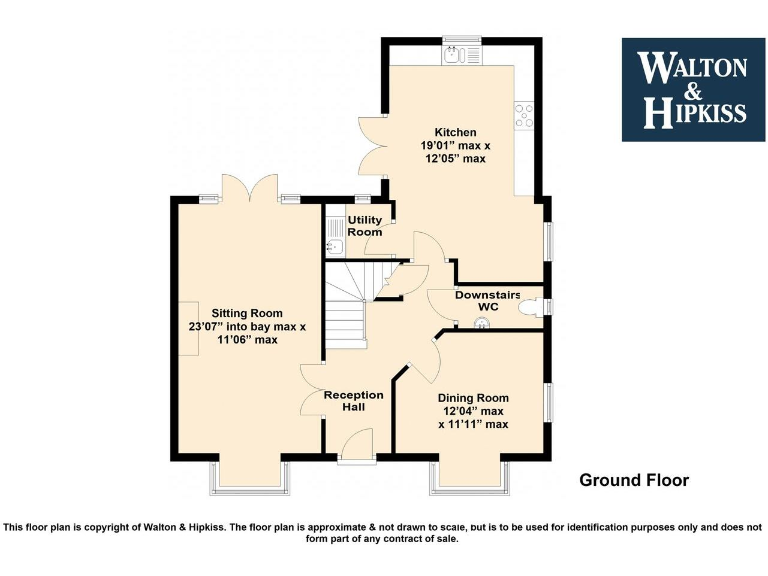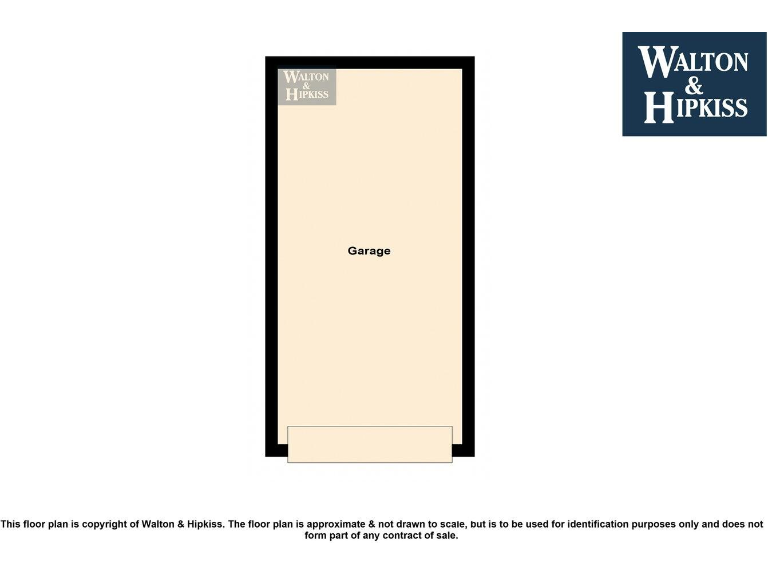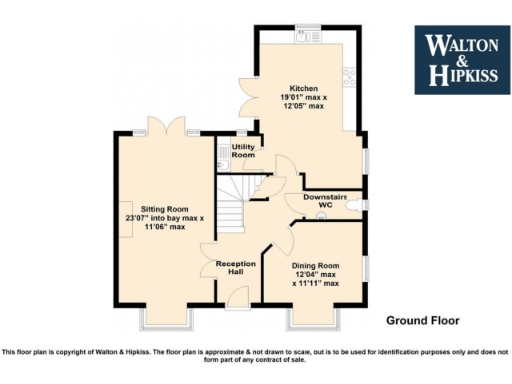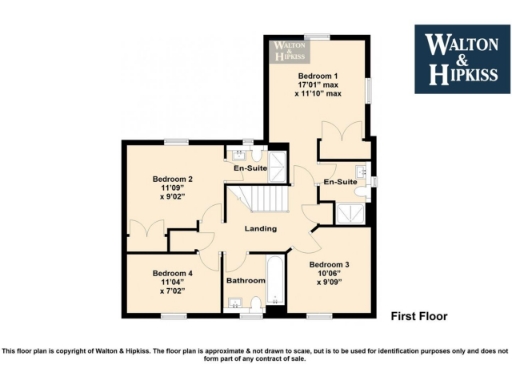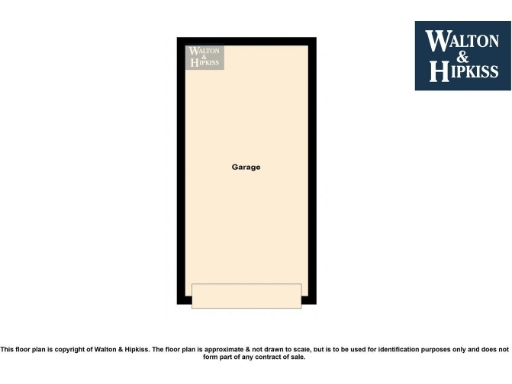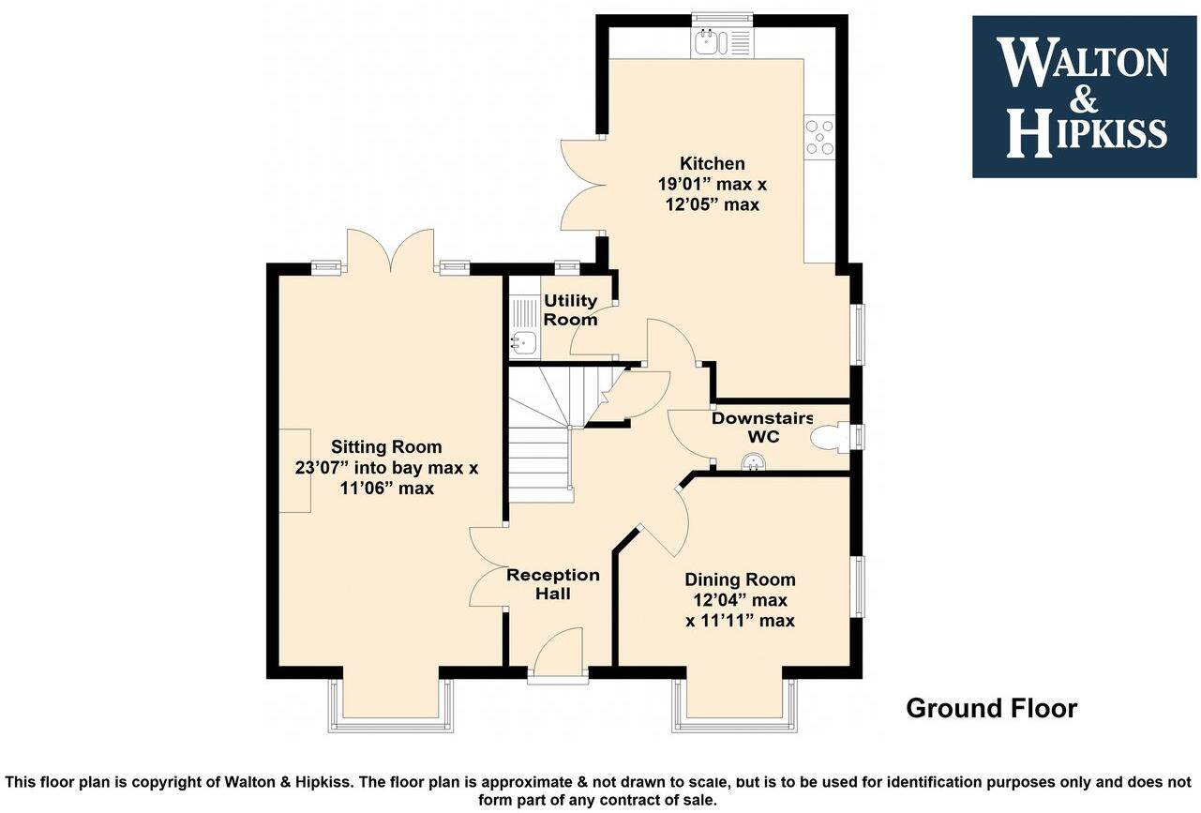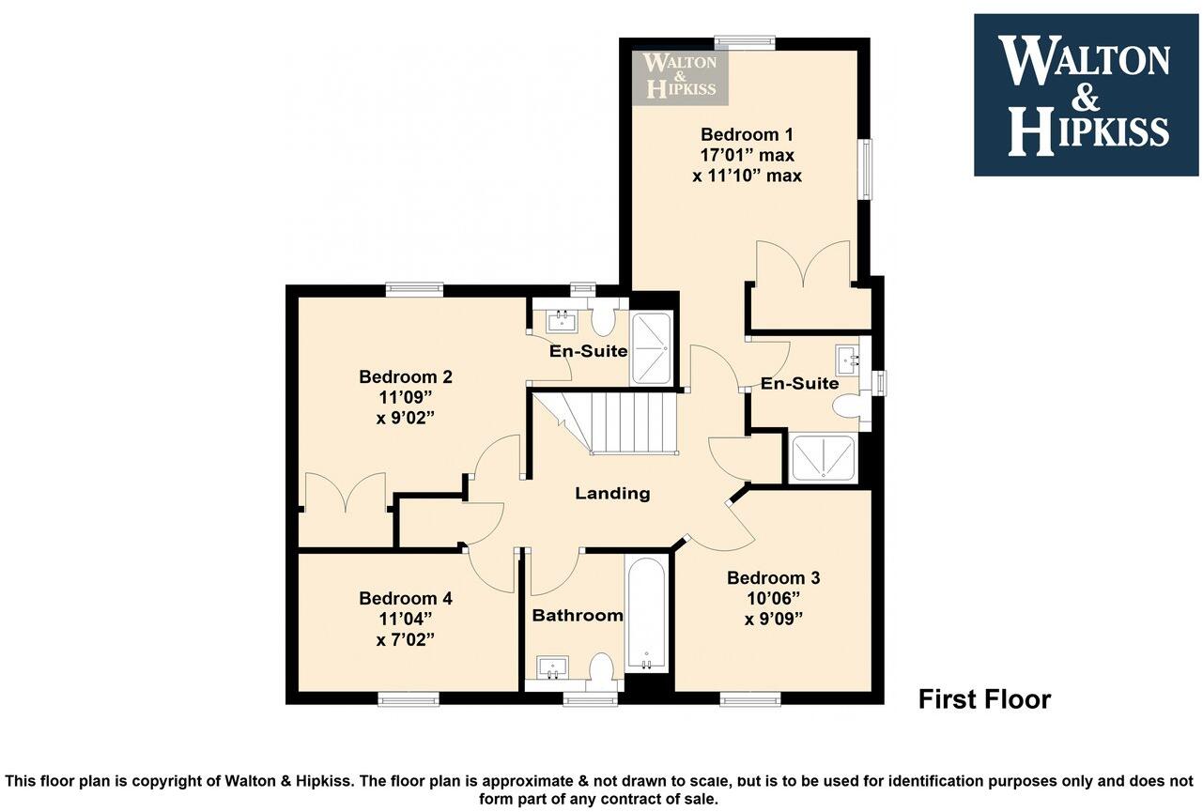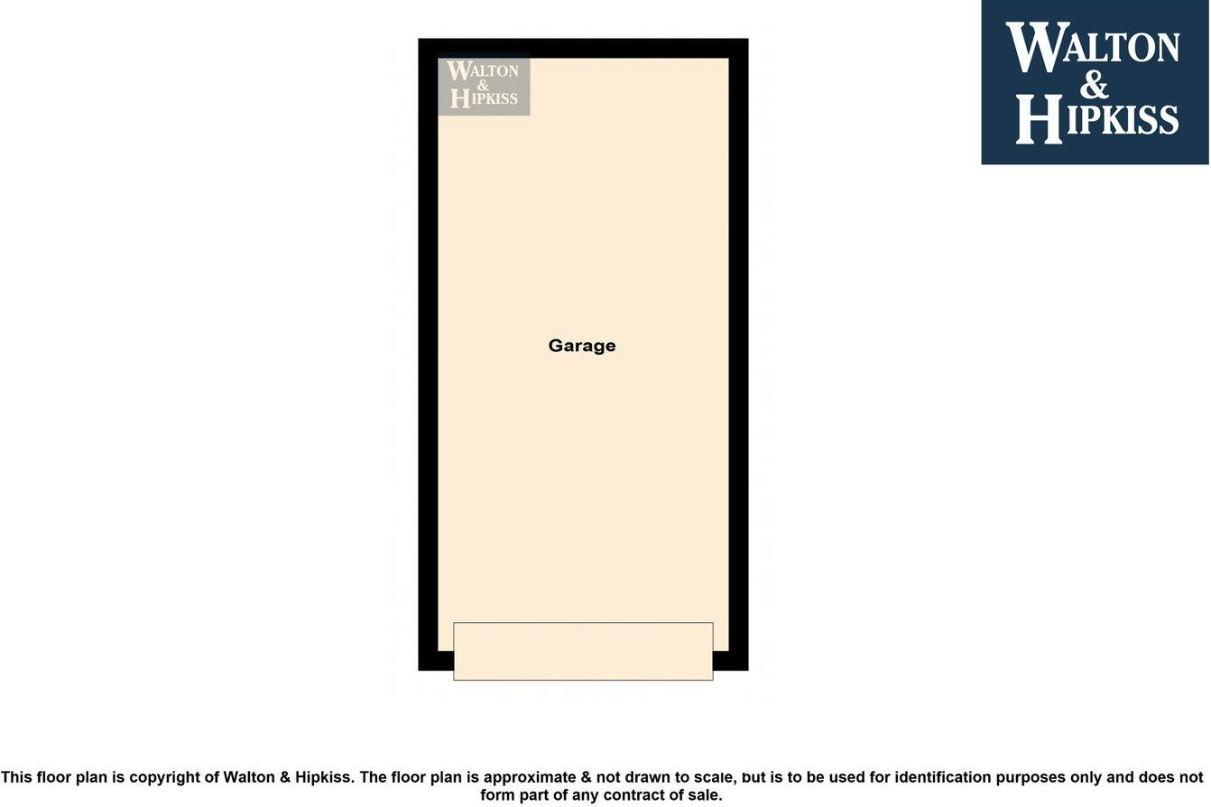Summary - Durrant Mews, Hagley, Stourbridge, DY9 DY9 0WW
4 bed 3 bath Detached
Detached four-bedroom home in Hagley village — great schools and countryside nearby..
Cul-de-sac position in Hagley Village near shops and rail station
Four bedrooms with two en-suite shower rooms and family bathroom
Through sitting room and separate dining room, good family flow
Kitchen/diner opens to patio and lawned rear garden
Driveway and detached garage; decent plot and off-street parking
Average overall size (1,146 sq ft); quite expensive council tax
Set in a quiet cul-de-sac in Hagley Village, this detached four-bedroom home balances comfortable family living with convenient access to excellent schools and nearby countryside. The house presents well-maintained, modern interiors across an average-sized 1,146 sq ft layout, with a through sitting room, separate dining room and a generous kitchen/diner that opens onto the rear garden.
Accommodation is arranged over two floors with four bedrooms, two en-suite shower rooms and a family bathroom—useful for larger families or multi-generation living. Practical features include a blocked-paved driveway, detached garage and a decent plot with patio and lawn, while the property benefits from very low local crime, fast broadband and strong mobile signal.
Buyers should note the home is of average overall size and sits in a postcode with quite expensive council tax. The layout is traditional and broadly move-in ready, making it suitable for families prioritising village amenities, strong local schools and easy motorway and rail links. Viewing is recommended to appreciate the location and family-friendly floorplan in person.
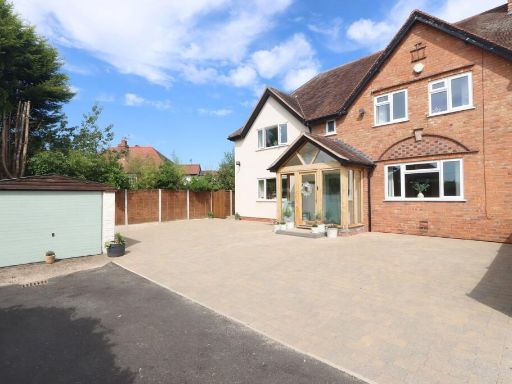 4 bedroom semi-detached house for sale in Lyttelton Place, Hagley, Stourbridge, DY9 — £575,000 • 4 bed • 2 bath • 1712 ft²
4 bedroom semi-detached house for sale in Lyttelton Place, Hagley, Stourbridge, DY9 — £575,000 • 4 bed • 2 bath • 1712 ft²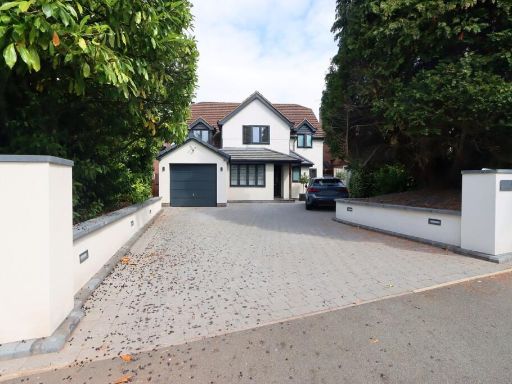 4 bedroom detached house for sale in Newfield Road, Hagley, Stourbridge, DY9 — £965,000 • 4 bed • 3 bath • 2103 ft²
4 bedroom detached house for sale in Newfield Road, Hagley, Stourbridge, DY9 — £965,000 • 4 bed • 3 bath • 2103 ft²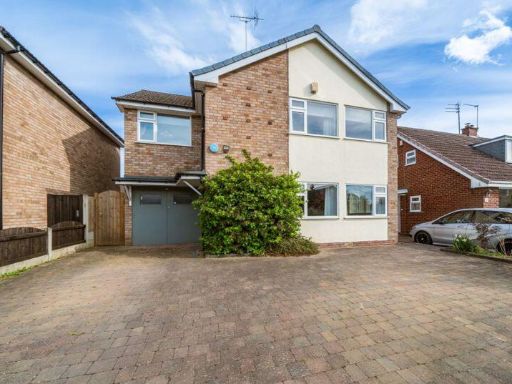 4 bedroom detached house for sale in Milestone Drive, Hagley, DY9 — £540,000 • 4 bed • 2 bath • 1681 ft²
4 bedroom detached house for sale in Milestone Drive, Hagley, DY9 — £540,000 • 4 bed • 2 bath • 1681 ft²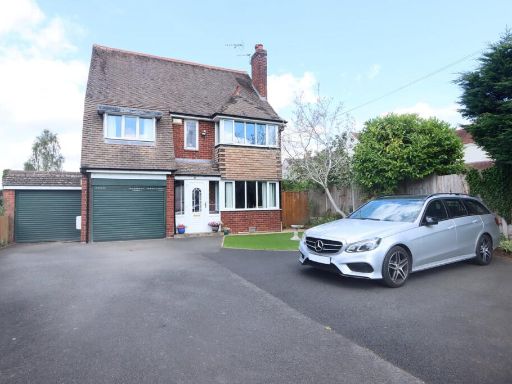 4 bedroom detached house for sale in Newfield Road, Hagley, Stourbridge, DY9 — £695,000 • 4 bed • 2 bath • 1337 ft²
4 bedroom detached house for sale in Newfield Road, Hagley, Stourbridge, DY9 — £695,000 • 4 bed • 2 bath • 1337 ft²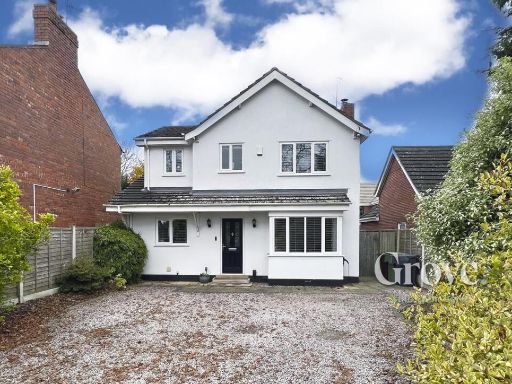 4 bedroom detached house for sale in Kidderminster Road South, Hagley, DY9 — £535,000 • 4 bed • 1 bath • 1152 ft²
4 bedroom detached house for sale in Kidderminster Road South, Hagley, DY9 — £535,000 • 4 bed • 1 bath • 1152 ft²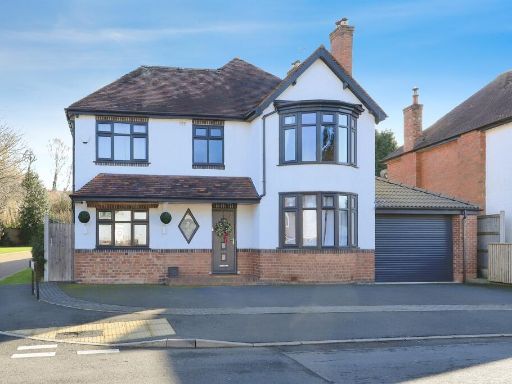 4 bedroom detached house for sale in Brook Crescent, Hagley, Stourbridge, DY9 — £800,000 • 4 bed • 2 bath • 1529 ft²
4 bedroom detached house for sale in Brook Crescent, Hagley, Stourbridge, DY9 — £800,000 • 4 bed • 2 bath • 1529 ft²