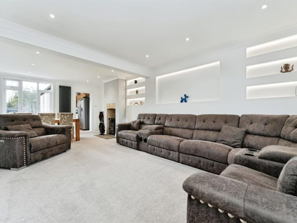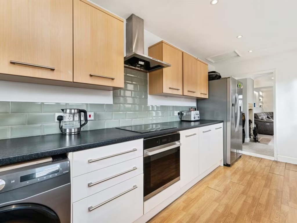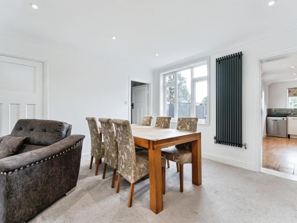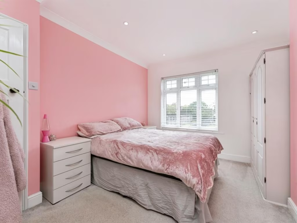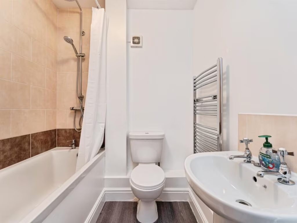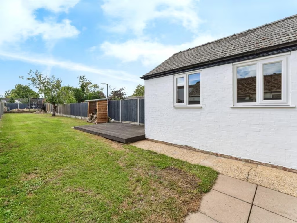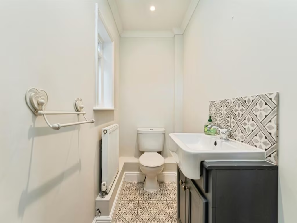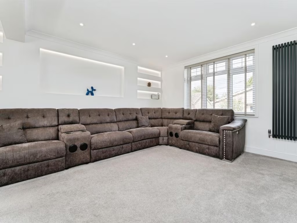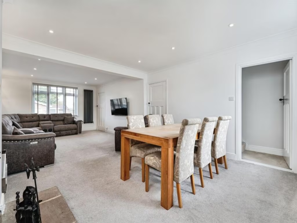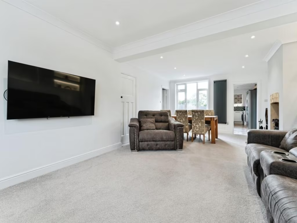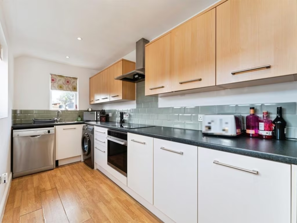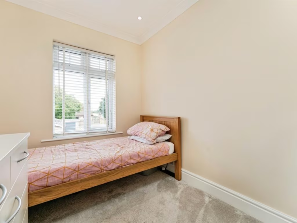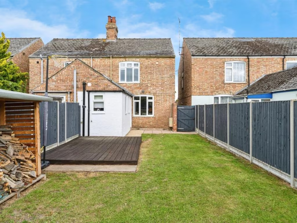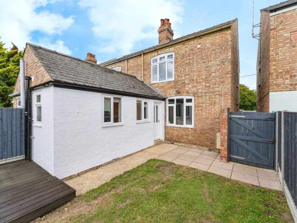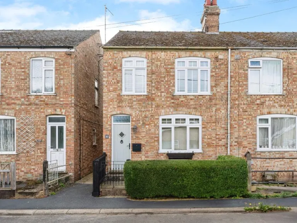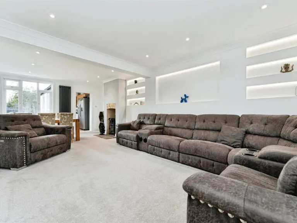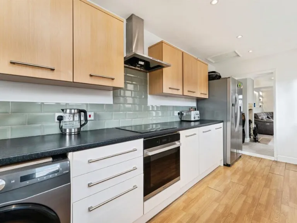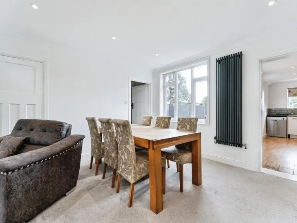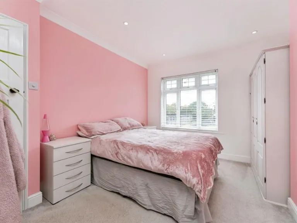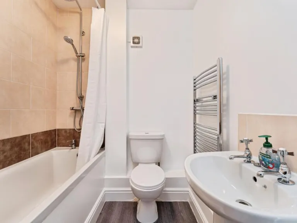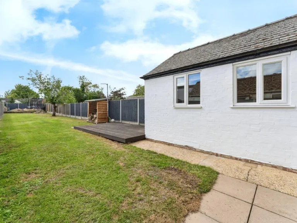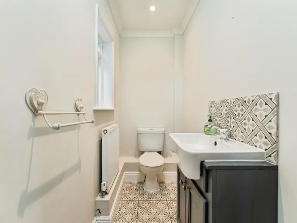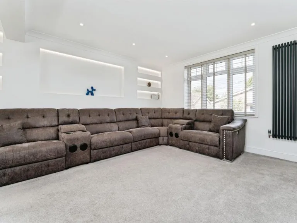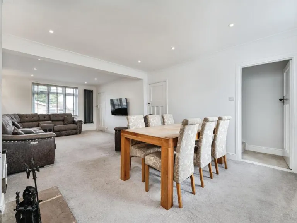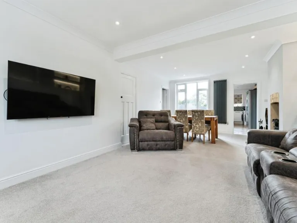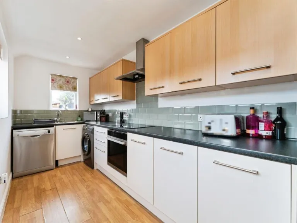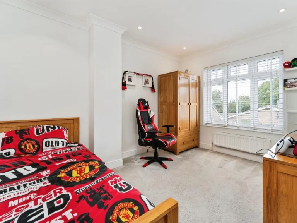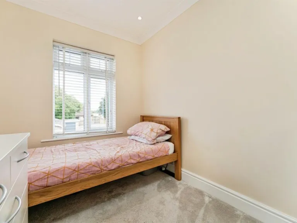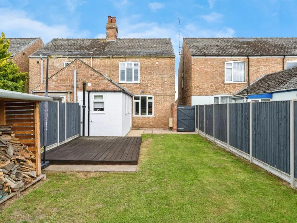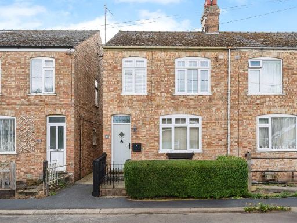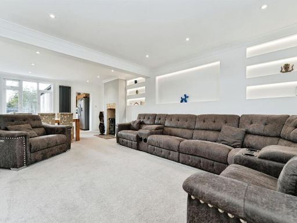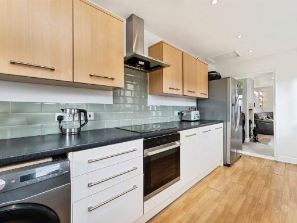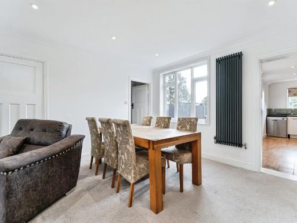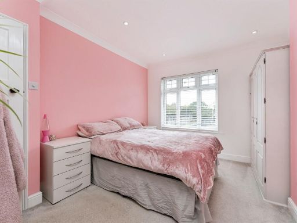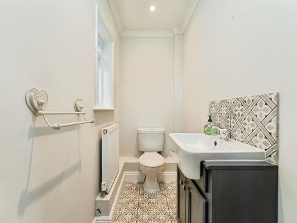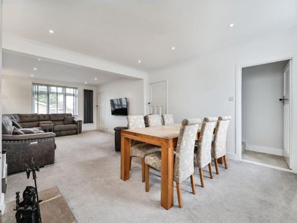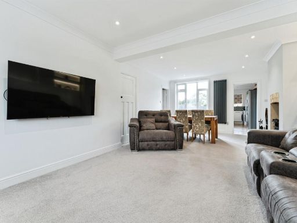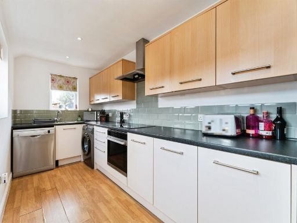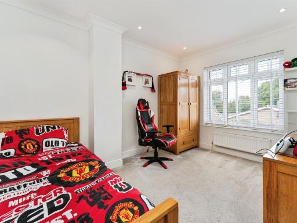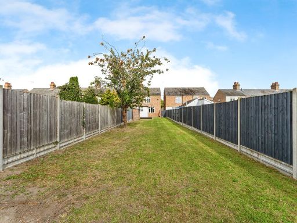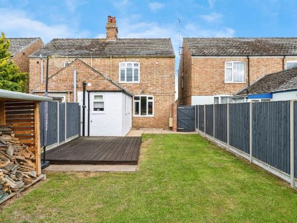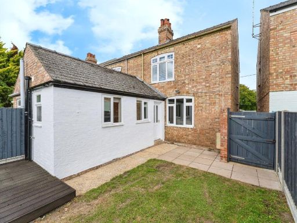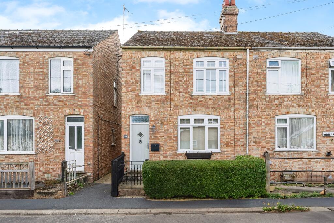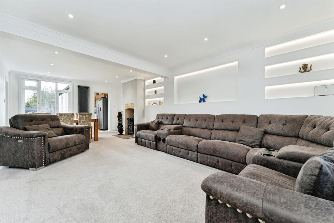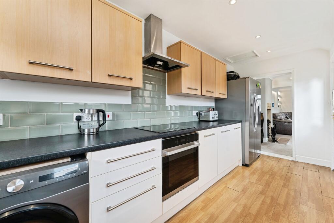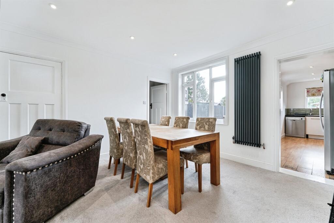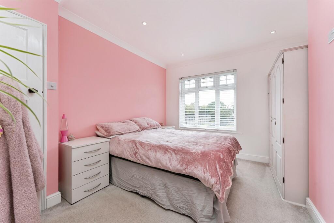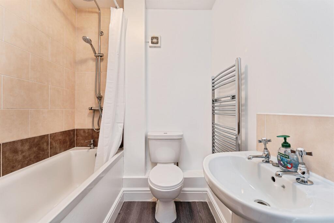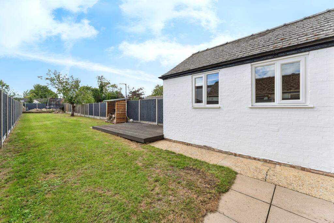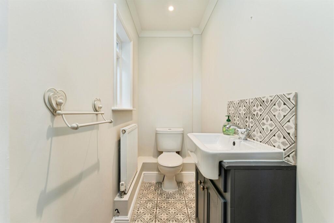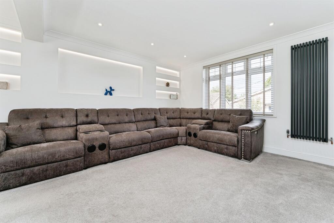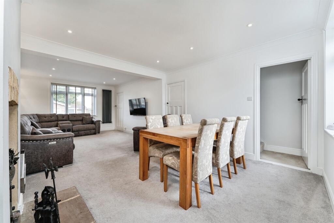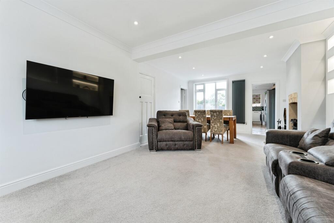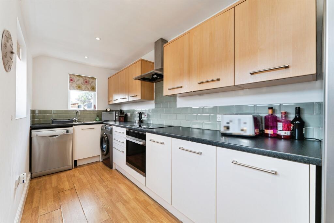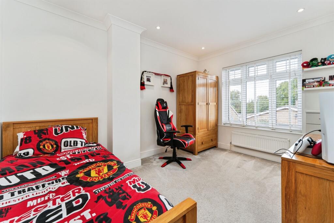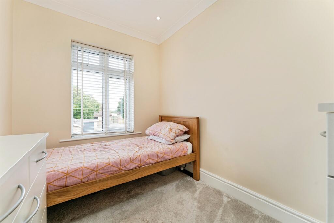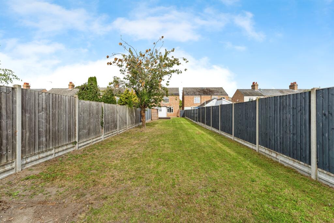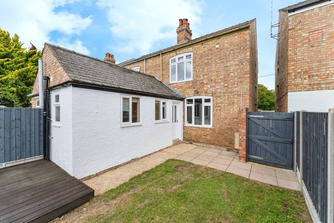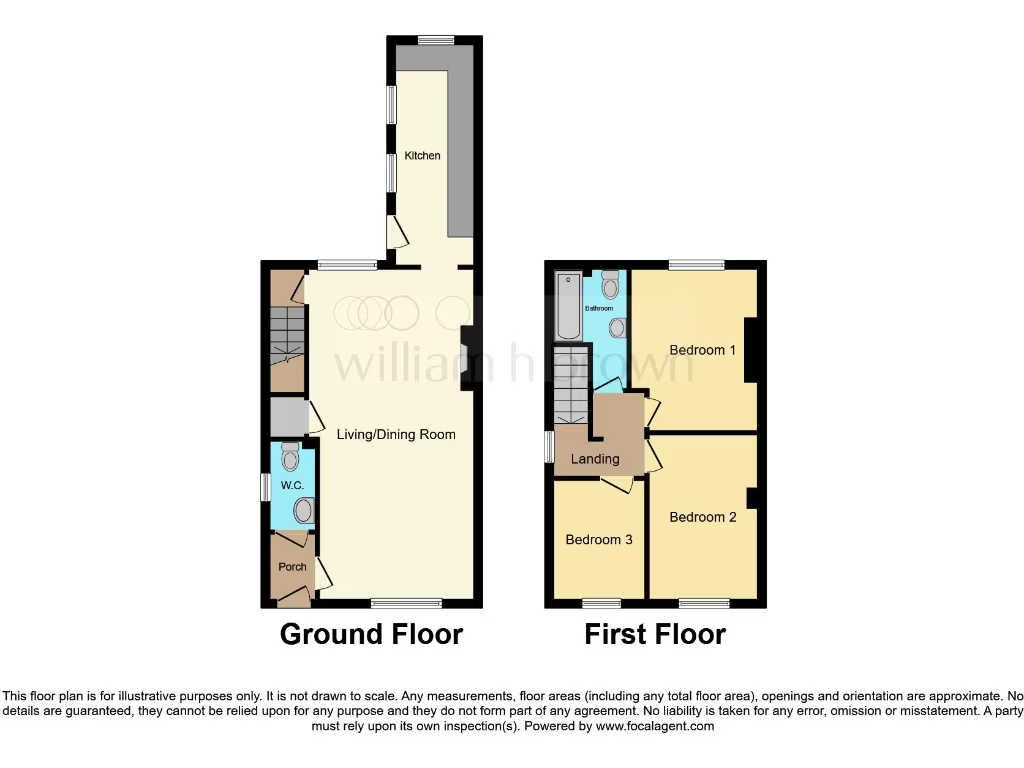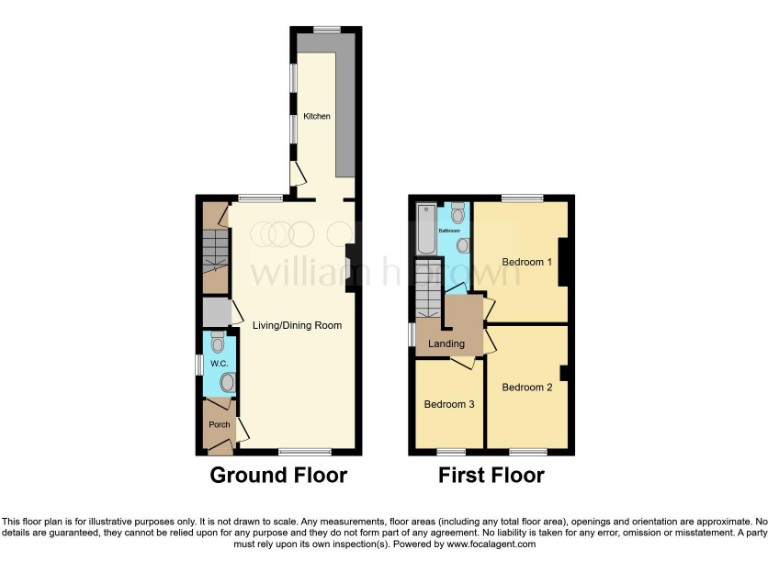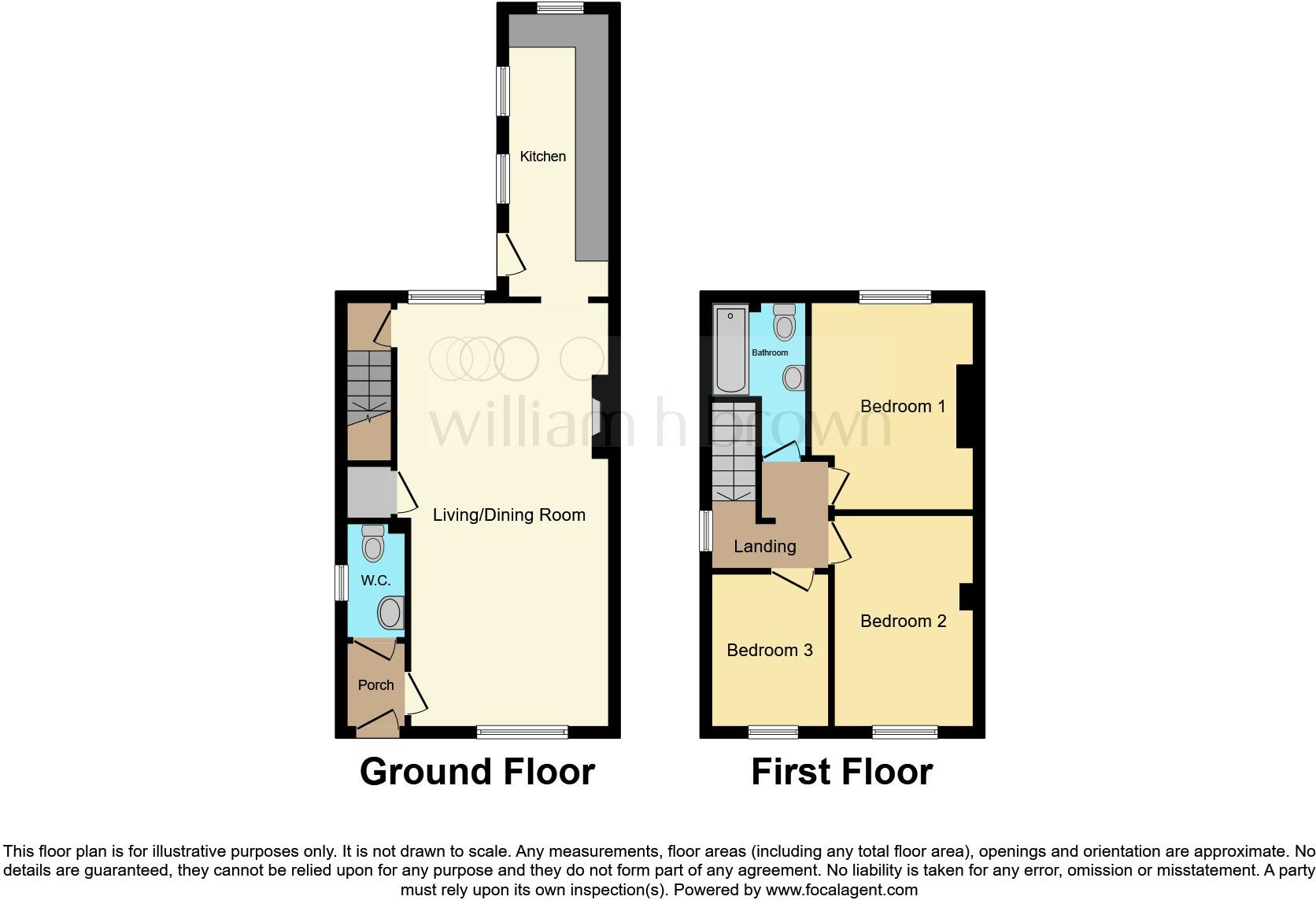Summary - 40 BROOK STREET SOHAM ELY CB7 5AD
3 bed 1 bath Semi-Detached
Spacious 140ft rear garden and open-plan living in a village-fringe three-bed home..
- Three-bedroom Victorian semi with period brick façade
- Open-plan living/dining room and modern galley kitchen
- Rear garden approx. 140ft — substantial outdoor space
- Freehold, gas central heating, double glazing in place
- Small overall floor area (approx. 701 sq ft)
- Single family bathroom; one W/C downstairs
- Solid brick walls assumed uninsulated; retrofit likely needed
- Medium flood risk — specialist survey and insurance advised
Set on the expanding outskirts of Soham, this Victorian three-bedroom semi-detached home combines period character with contemporary living. The ground floor offers a generous open-plan living/dining room flowing into a modern galley kitchen, while three well-proportioned bedrooms and a family bathroom occupy the first floor. A notable asset is the long rear garden, stretching to approximately 140ft — rare for village fringe properties and ideal for families or gardening enthusiasts.
Practical details suit everyday living: gas central heating, double glazing and a freehold title. The property sits in a low-crime, very affluent area with good primary and outstanding secondary schooling nearby and fast broadband for remote working. Road links to Ely and Newmarket are convenient for commuting and amenities.
Buyers should be aware of a few material points. The house is relatively small overall (around 701 sq ft) and has one bathroom. The solid brick walls are assumed to have no added cavity insulation and the double glazing was installed before 2002, so upgrading insulation and windows could improve comfort and running costs. The property lies in a medium flood-risk zone; prospective buyers should commission appropriate surveys and insurance checks. Viewing is recommended to assess space and scope for improvement in person.
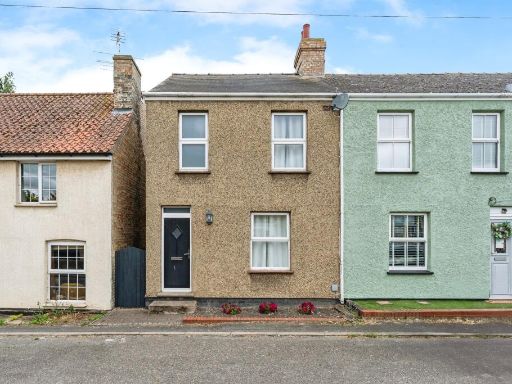 2 bedroom end of terrace house for sale in Mill Corner, Soham, Ely, CB7 — £250,000 • 2 bed • 1 bath • 539 ft²
2 bedroom end of terrace house for sale in Mill Corner, Soham, Ely, CB7 — £250,000 • 2 bed • 1 bath • 539 ft²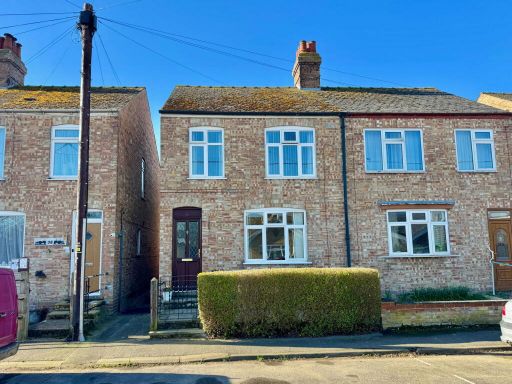 3 bedroom semi-detached house for sale in Brook Street, Soham, CB7 — £264,950 • 3 bed • 1 bath • 912 ft²
3 bedroom semi-detached house for sale in Brook Street, Soham, CB7 — £264,950 • 3 bed • 1 bath • 912 ft²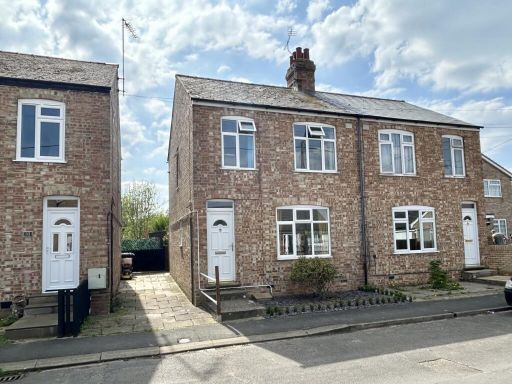 3 bedroom semi-detached house for sale in Brook Street, Soham, Ely, Cambridgeshire, CB7 — £249,950 • 3 bed • 1 bath • 996 ft²
3 bedroom semi-detached house for sale in Brook Street, Soham, Ely, Cambridgeshire, CB7 — £249,950 • 3 bed • 1 bath • 996 ft²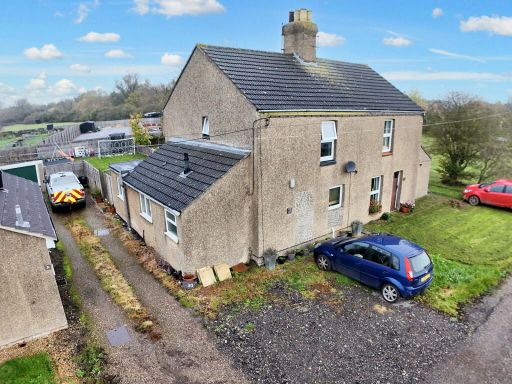 2 bedroom semi-detached house for sale in The Shade, Soham, CB7 — £220,000 • 2 bed • 1 bath • 880 ft²
2 bedroom semi-detached house for sale in The Shade, Soham, CB7 — £220,000 • 2 bed • 1 bath • 880 ft²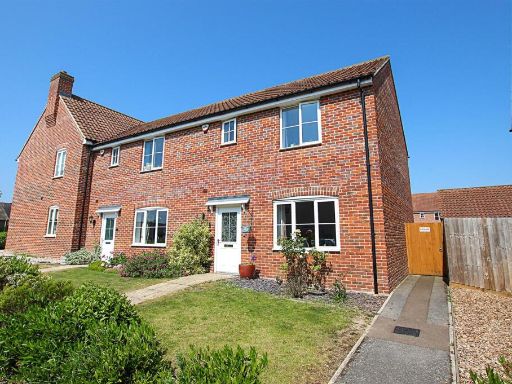 3 bedroom terraced house for sale in Celandine View, Soham, Ely, CB7 — £285,000 • 3 bed • 2 bath • 882 ft²
3 bedroom terraced house for sale in Celandine View, Soham, Ely, CB7 — £285,000 • 3 bed • 2 bath • 882 ft²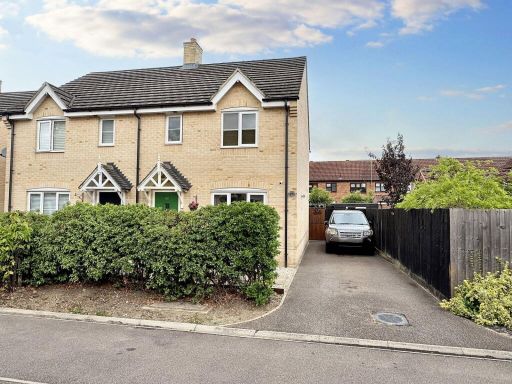 3 bedroom semi-detached house for sale in Gimbert Road, Soham, CB7 — £272,500 • 3 bed • 2 bath • 823 ft²
3 bedroom semi-detached house for sale in Gimbert Road, Soham, CB7 — £272,500 • 3 bed • 2 bath • 823 ft²
