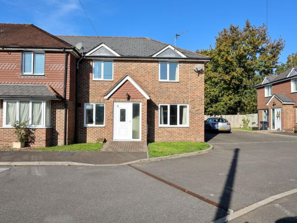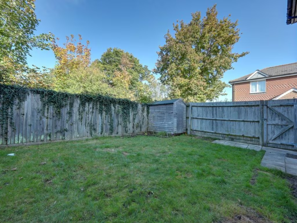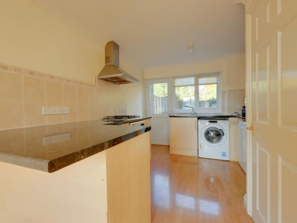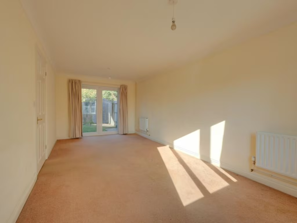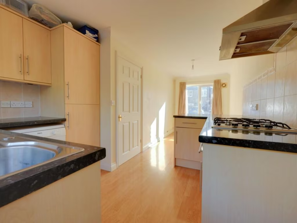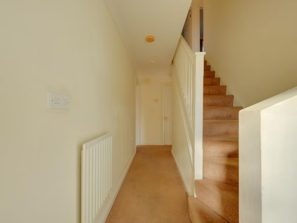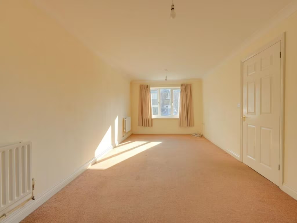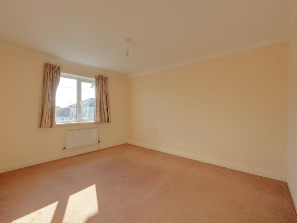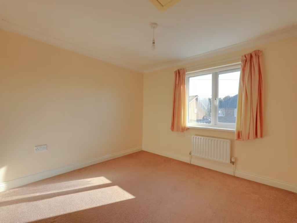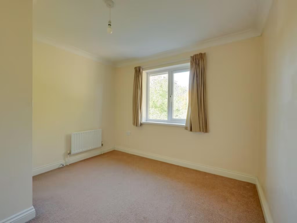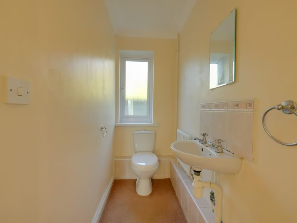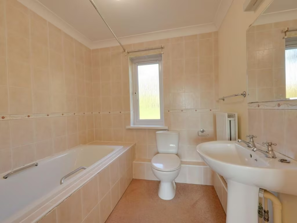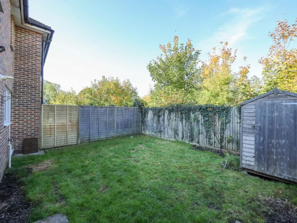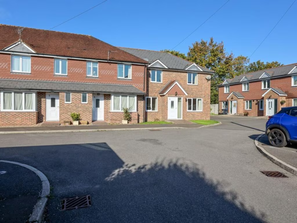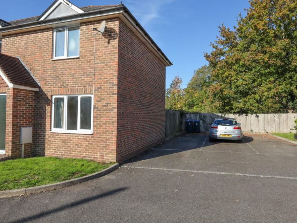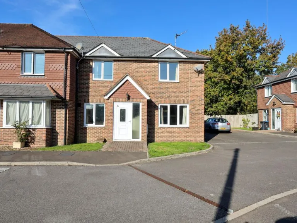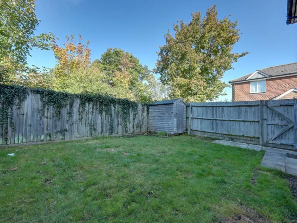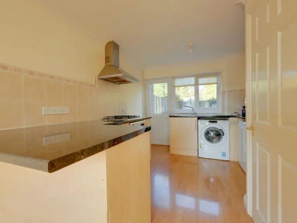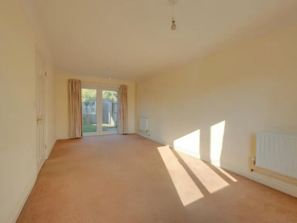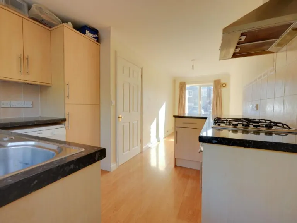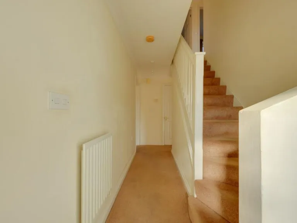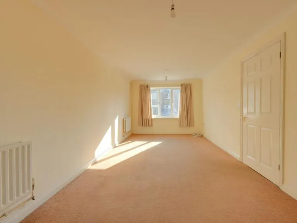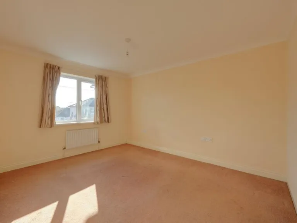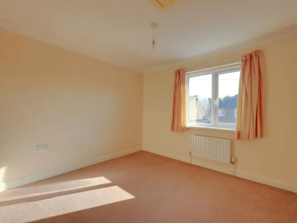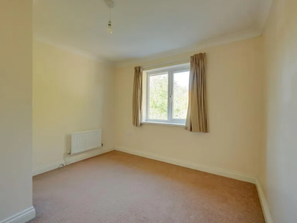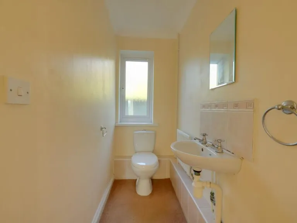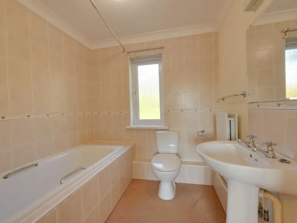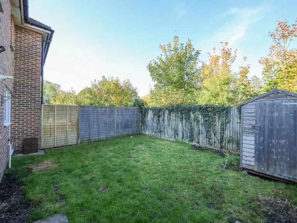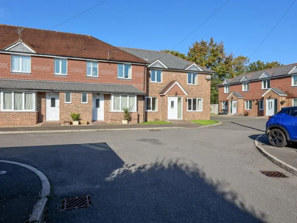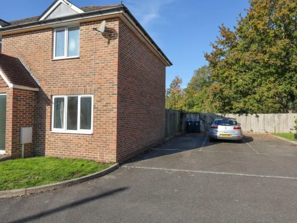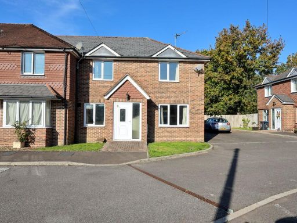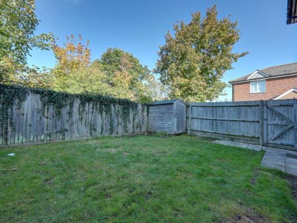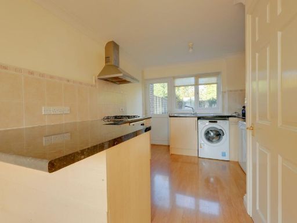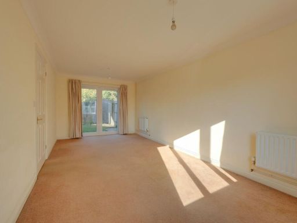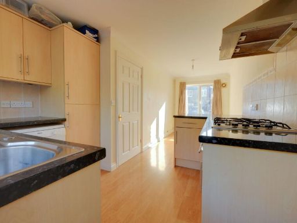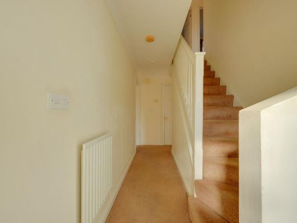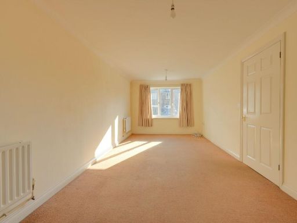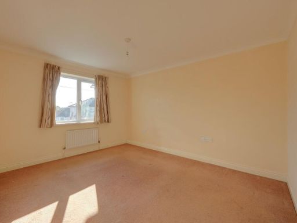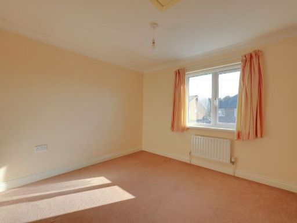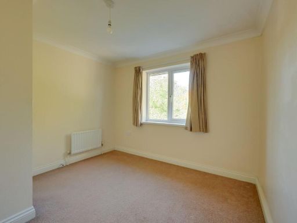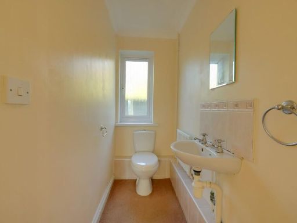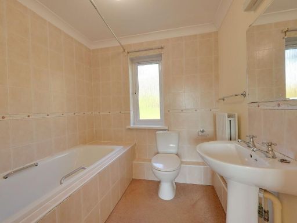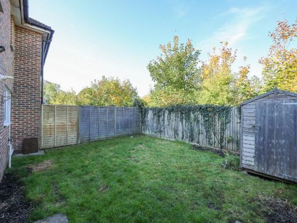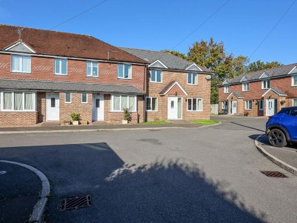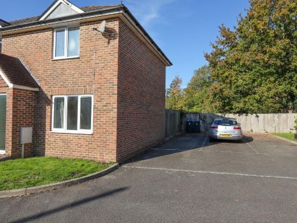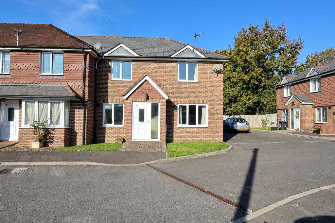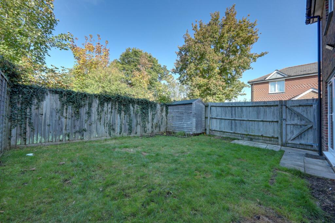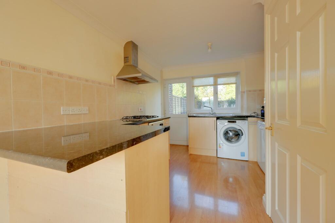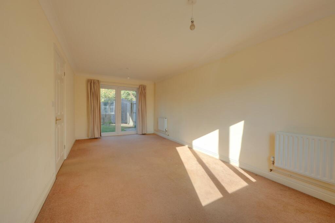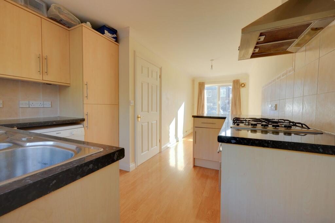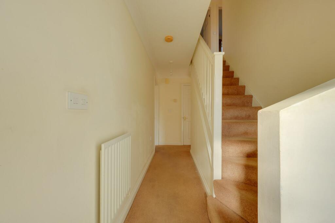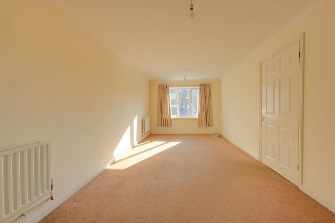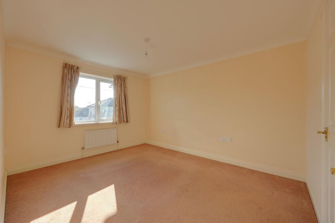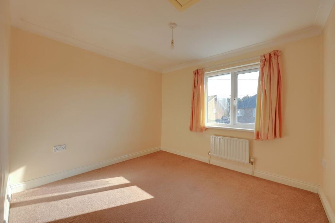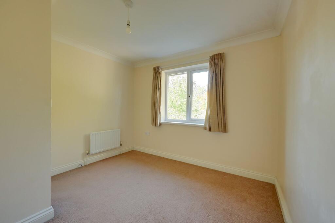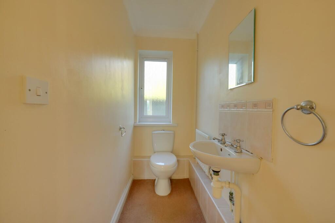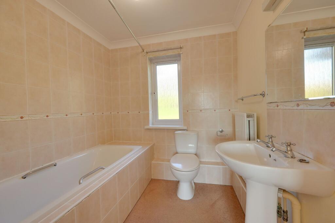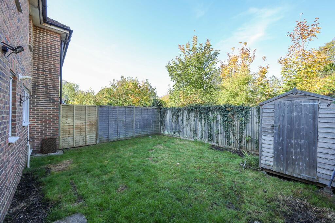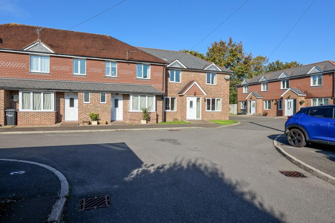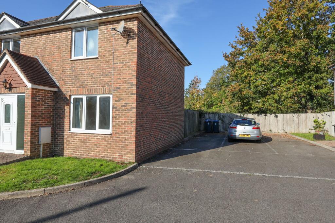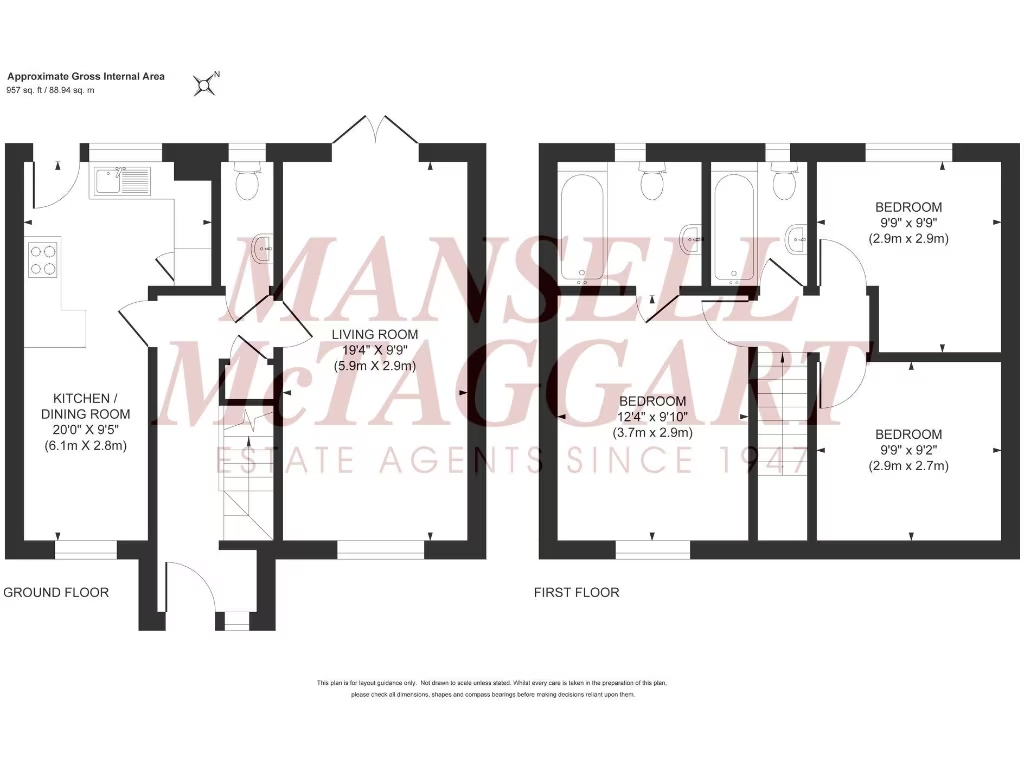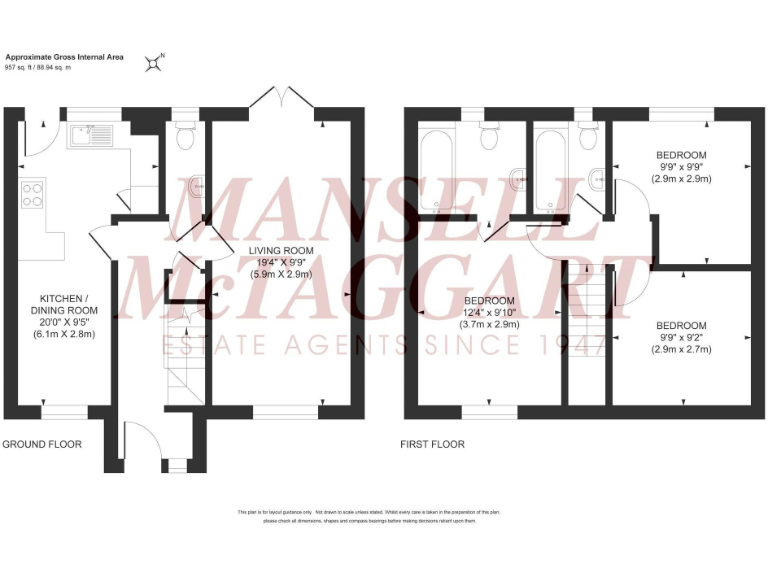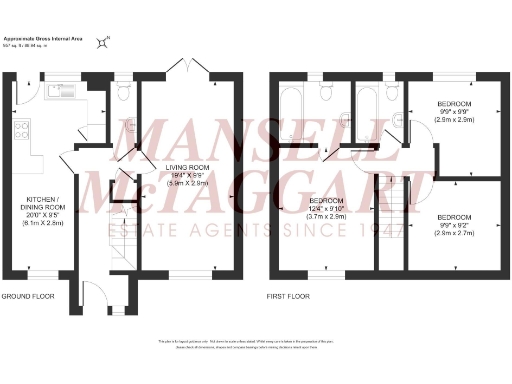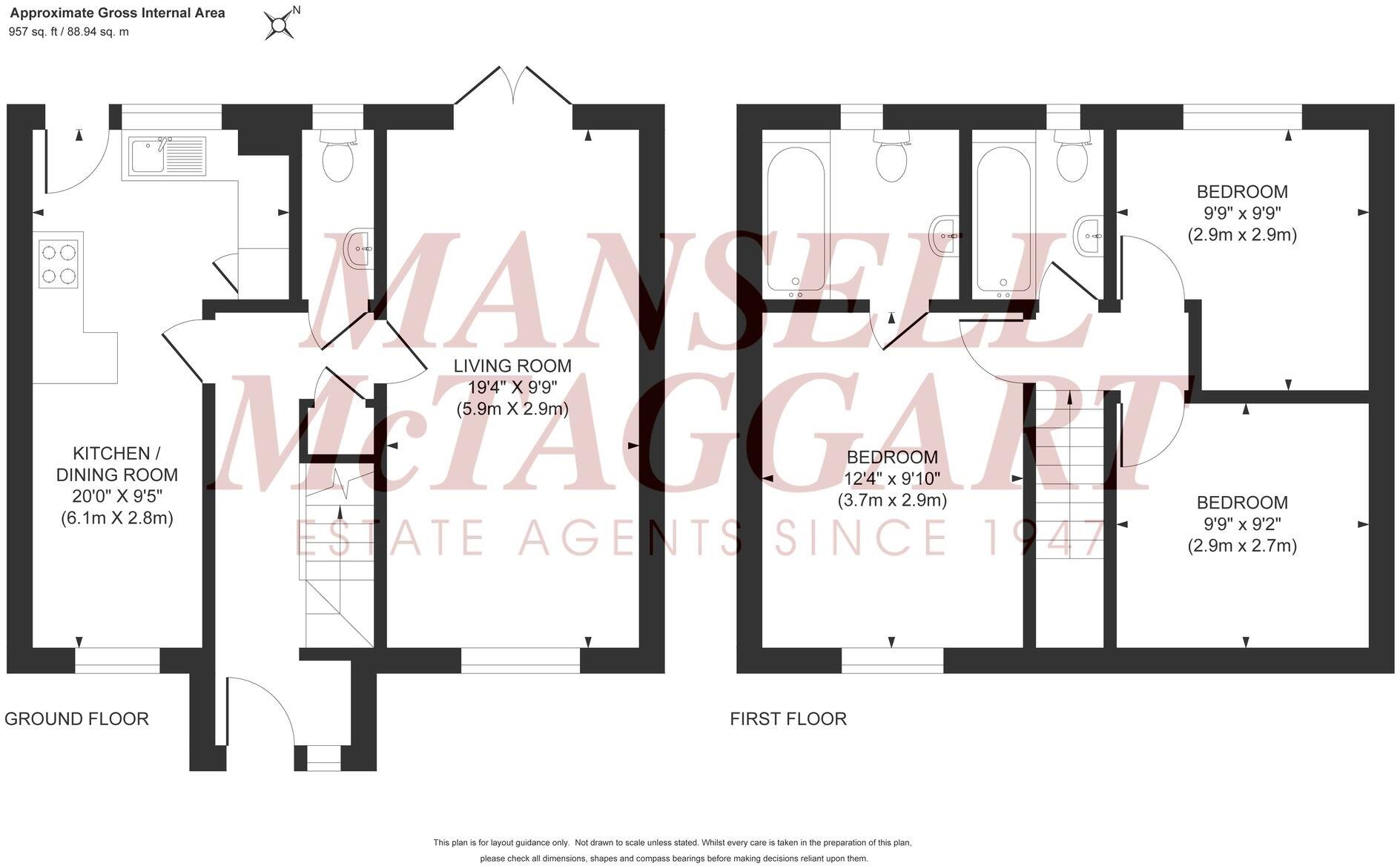Summary - 5, Junction Mews, BURGESS HILL RH15 0HS
3 bed 2 bath Terraced
Convenient location with two allocated parking spaces and private west garden backing woodland.
Three bedrooms, main bedroom with ensuite
Well-presented three-bedroom home built in 2005, offered with vacant possession and two allocated parking spaces. The layout suits a growing family: entrance hall and cloakroom, a full-length dual-aspect living room and a dual-aspect kitchen/dining room that opens to the west-facing rear garden.
The main bedroom benefits from an ensuite and there are two further bedrooms plus a family bathroom on the first floor. Practical features include mains gas central heating with a Glow-worm boiler located in the kitchen, uPVC double glazing and an EPC rating of C. The garden is private, backs onto woodland and is not overlooked.
Location is a strong selling point — the house sits in a small courtyard of similar homes just off Junction Road, around a 10-minute walk to Wivelsfield station, local shops and primary school. Burgess Hill town centre is approximately 0.8 miles away, with a range of amenities close by.
Points to note: the rear garden is modest in size despite a large plot setting, the railway runs behind the garden, and local broadband speeds are reported as slow. Overall, this is a straightforward, low-maintenance family home with parking and good local connections, suited to buyers looking for convenience and practical living space.
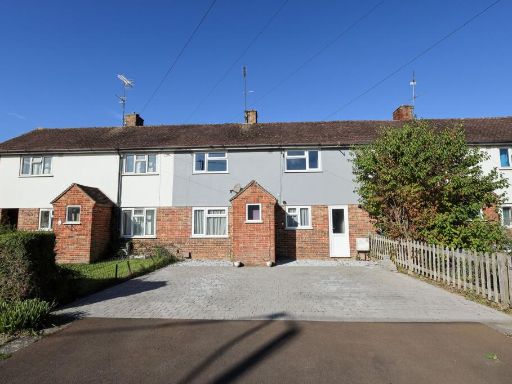 3 bedroom terraced house for sale in Northway, Burgess Hill, RH15 — £375,000 • 3 bed • 1 bath • 798 ft²
3 bedroom terraced house for sale in Northway, Burgess Hill, RH15 — £375,000 • 3 bed • 1 bath • 798 ft²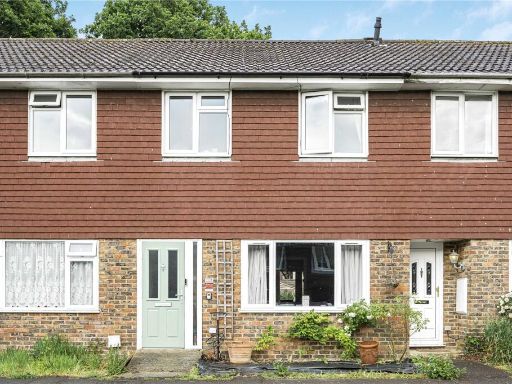 3 bedroom terraced house for sale in Charlwood Gardens, Burgess Hill, East Sussex, RH15 — £325,000 • 3 bed • 1 bath • 954 ft²
3 bedroom terraced house for sale in Charlwood Gardens, Burgess Hill, East Sussex, RH15 — £325,000 • 3 bed • 1 bath • 954 ft²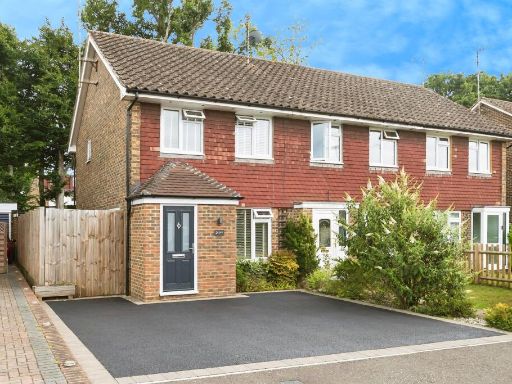 3 bedroom end of terrace house for sale in Chichester Way, Burgess Hill, RH15 — £375,000 • 3 bed • 1 bath • 831 ft²
3 bedroom end of terrace house for sale in Chichester Way, Burgess Hill, RH15 — £375,000 • 3 bed • 1 bath • 831 ft²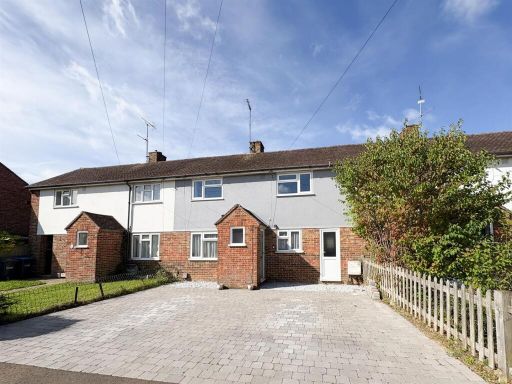 3 bedroom terraced house for sale in Northway, Burgess Hill, RH15 — £375,000 • 3 bed • 1 bath • 816 ft²
3 bedroom terraced house for sale in Northway, Burgess Hill, RH15 — £375,000 • 3 bed • 1 bath • 816 ft²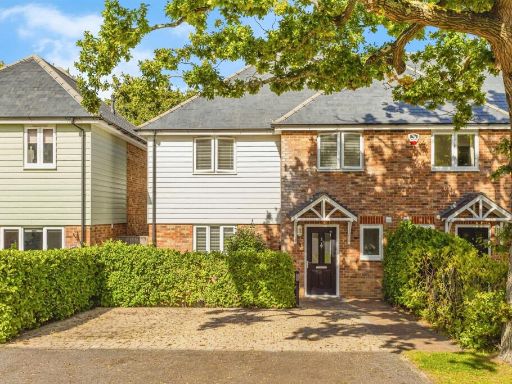 3 bedroom semi-detached house for sale in Walnut Close, Burgess Hill, RH15 — £450,000 • 3 bed • 2 bath • 7266 ft²
3 bedroom semi-detached house for sale in Walnut Close, Burgess Hill, RH15 — £450,000 • 3 bed • 2 bath • 7266 ft²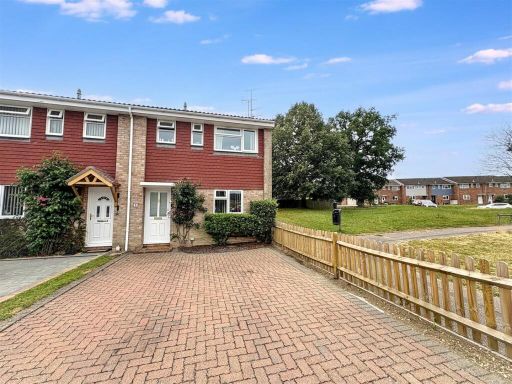 3 bedroom end of terrace house for sale in Cedar Close, Burgess Hill, RH15 — £395,000 • 3 bed • 1 bath • 989 ft²
3 bedroom end of terrace house for sale in Cedar Close, Burgess Hill, RH15 — £395,000 • 3 bed • 1 bath • 989 ft²