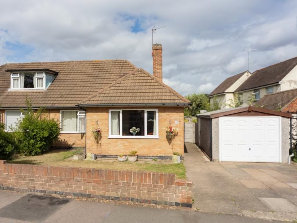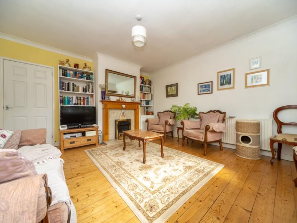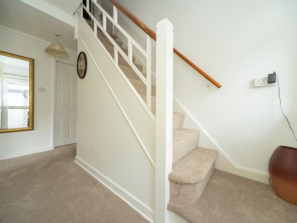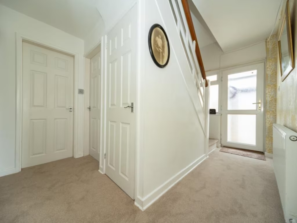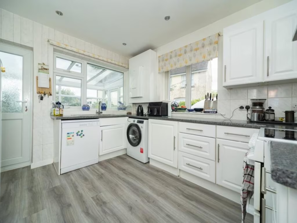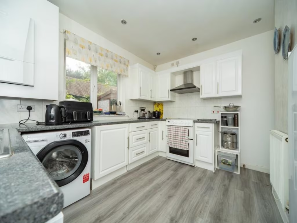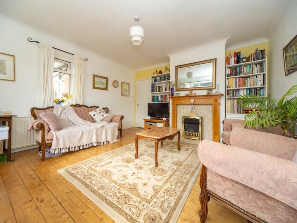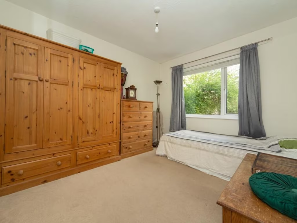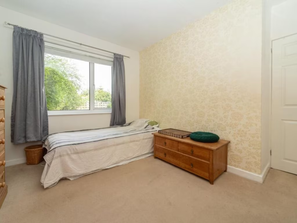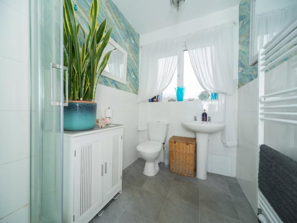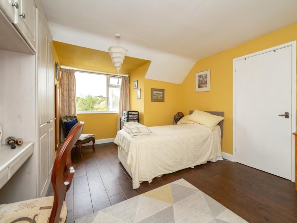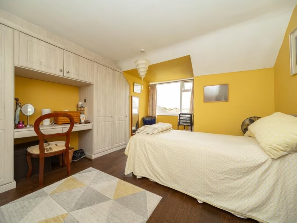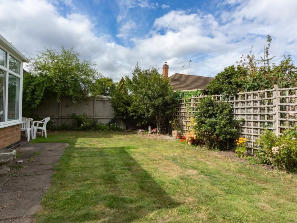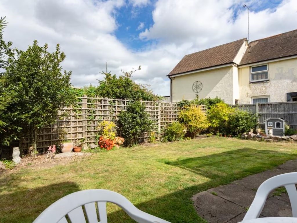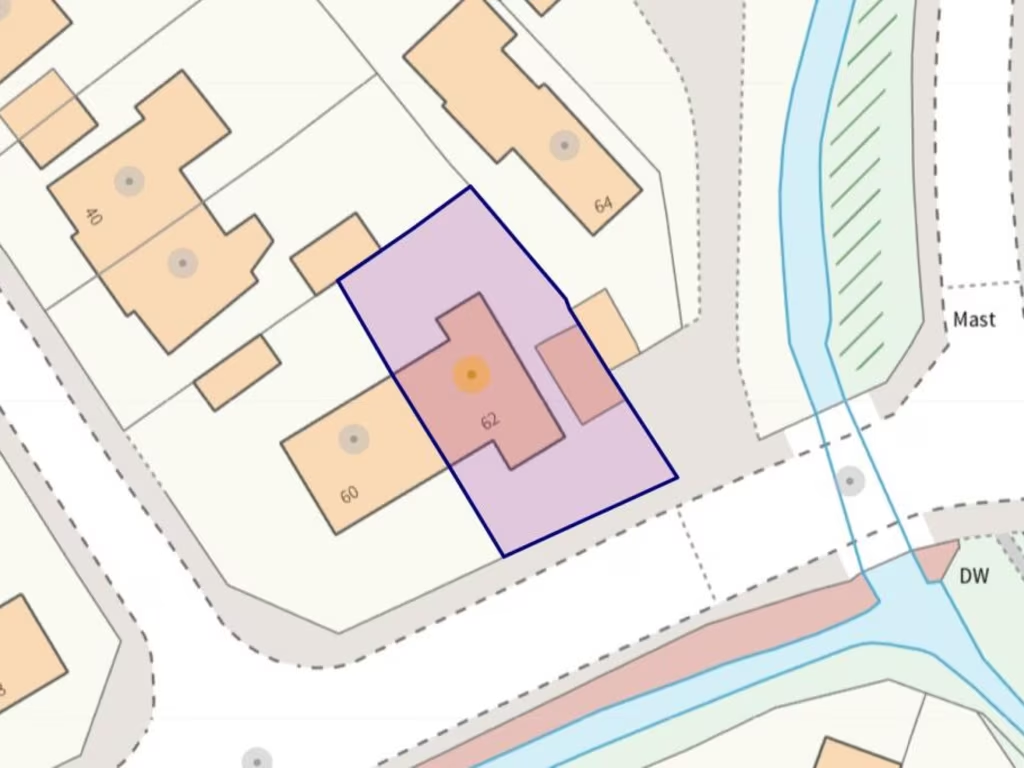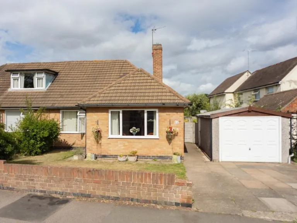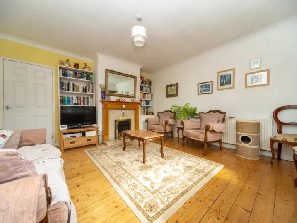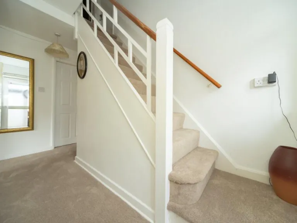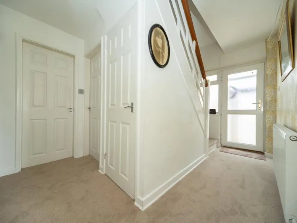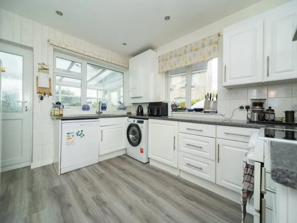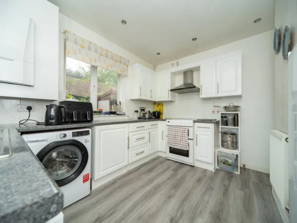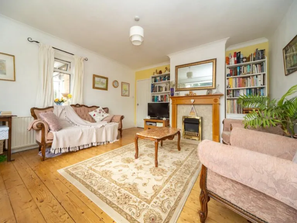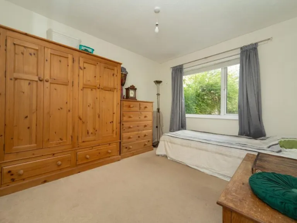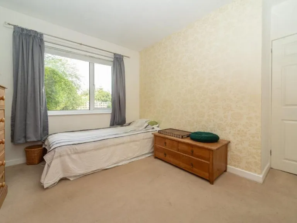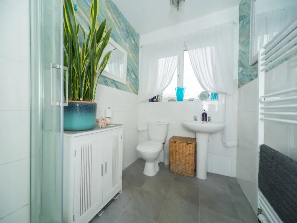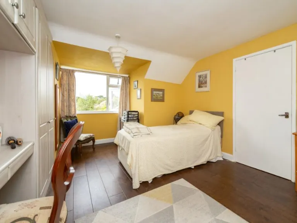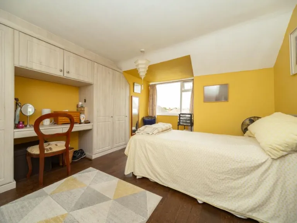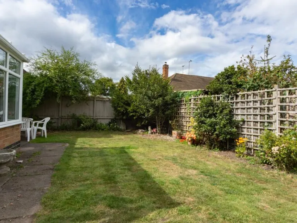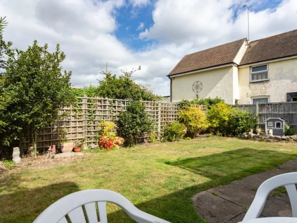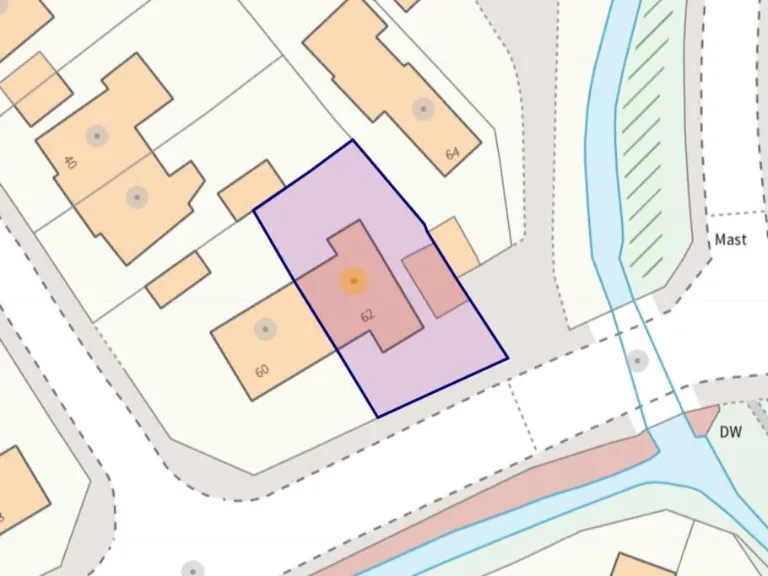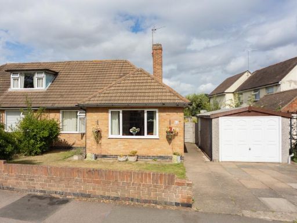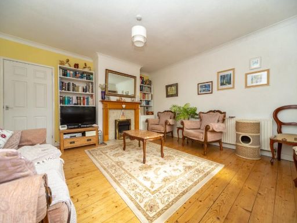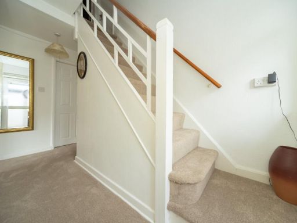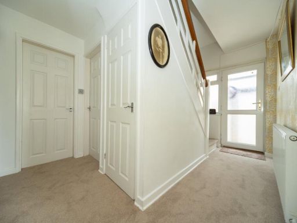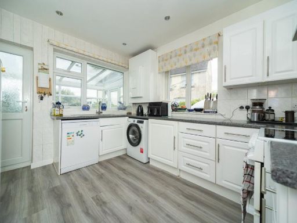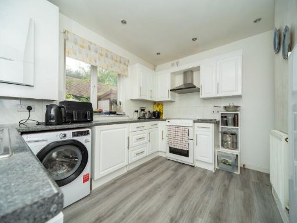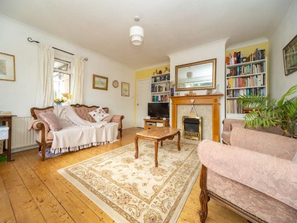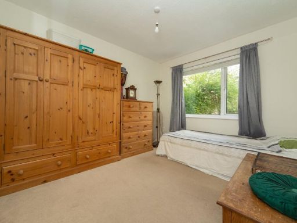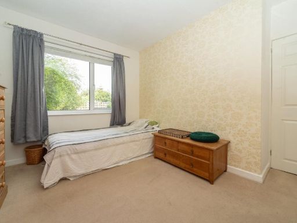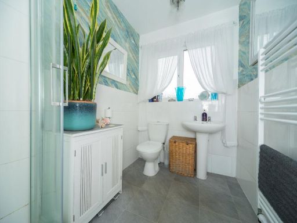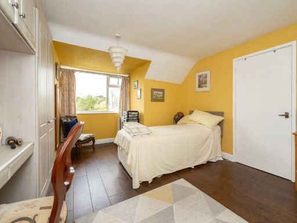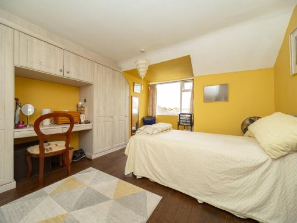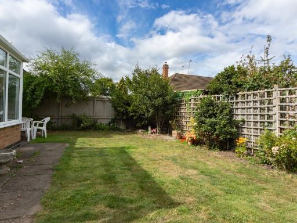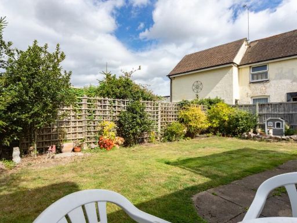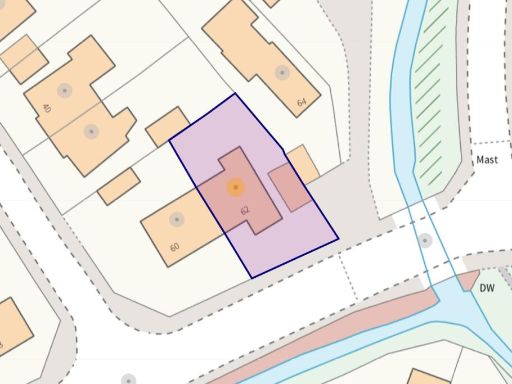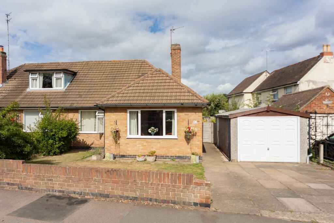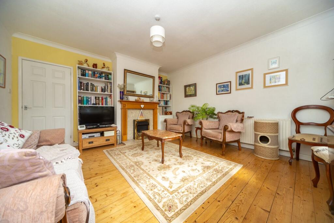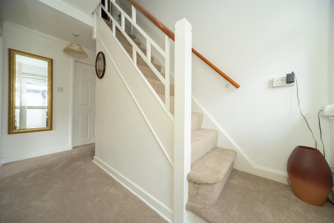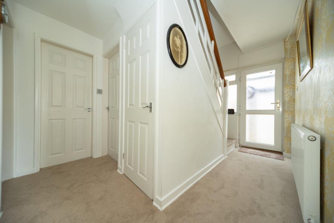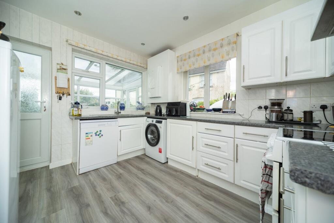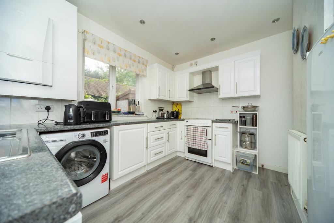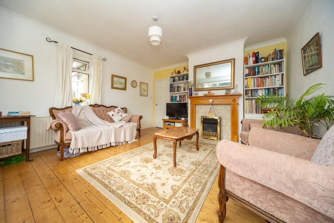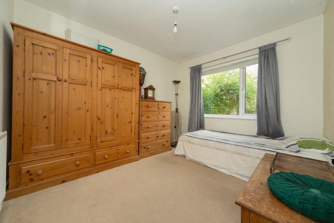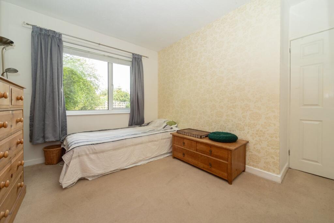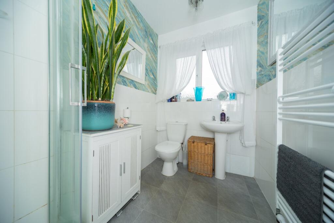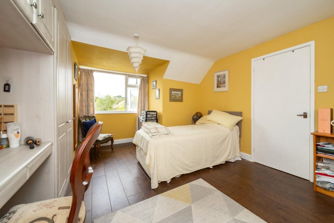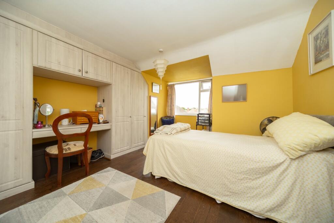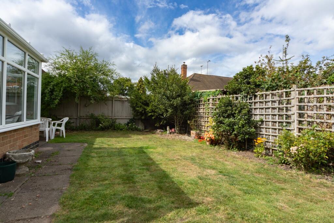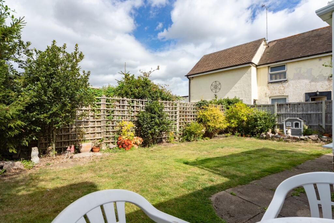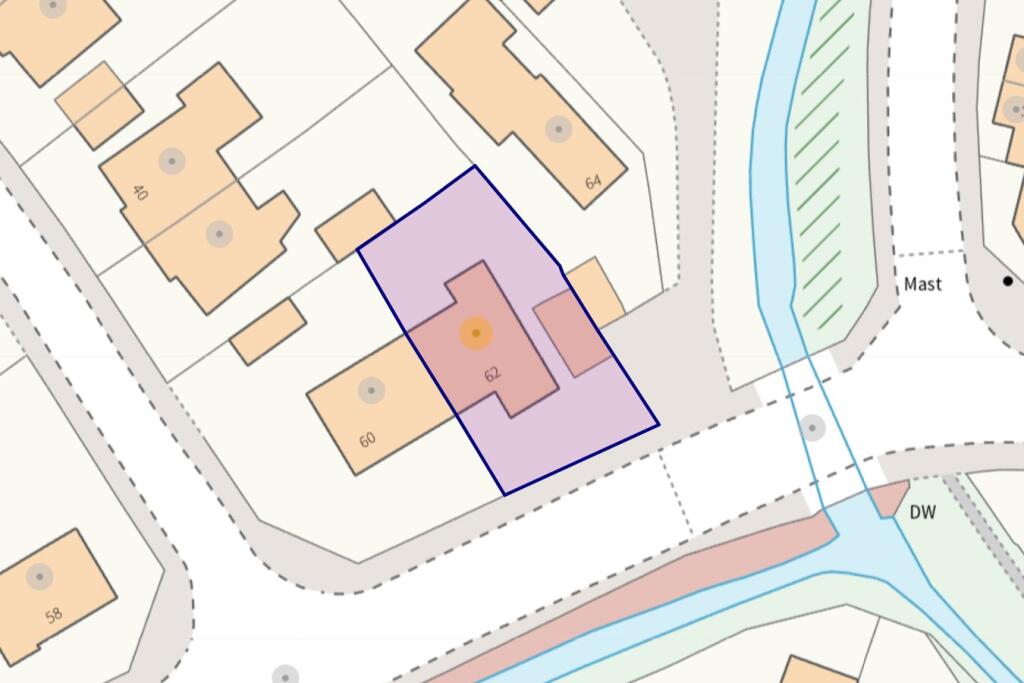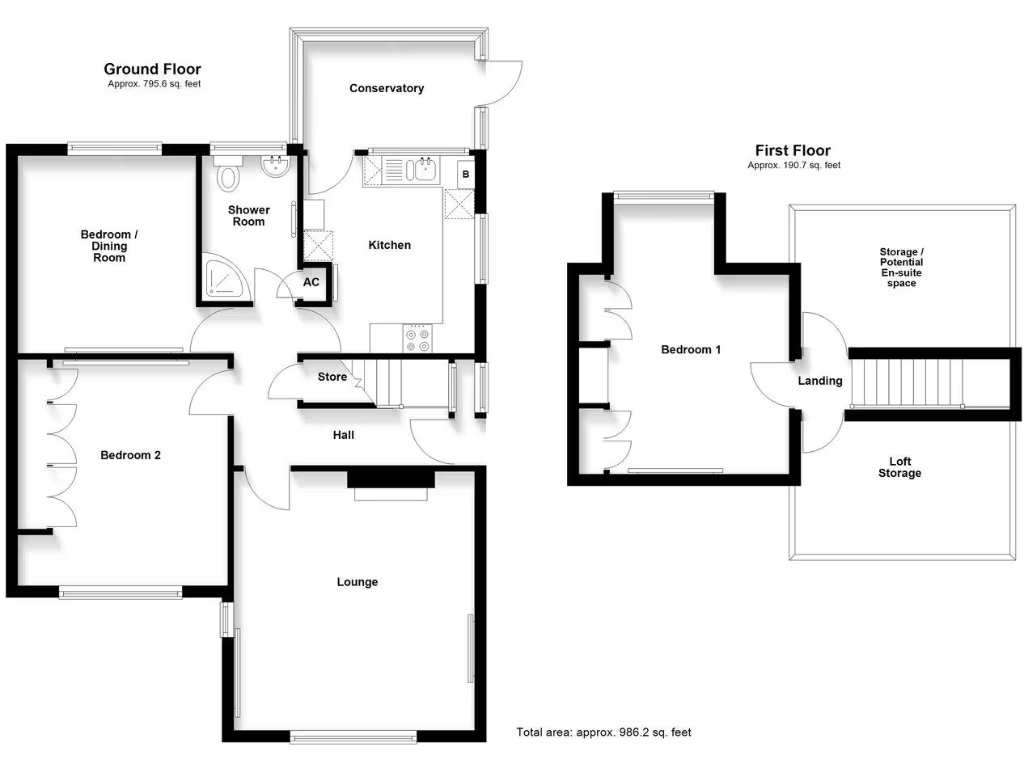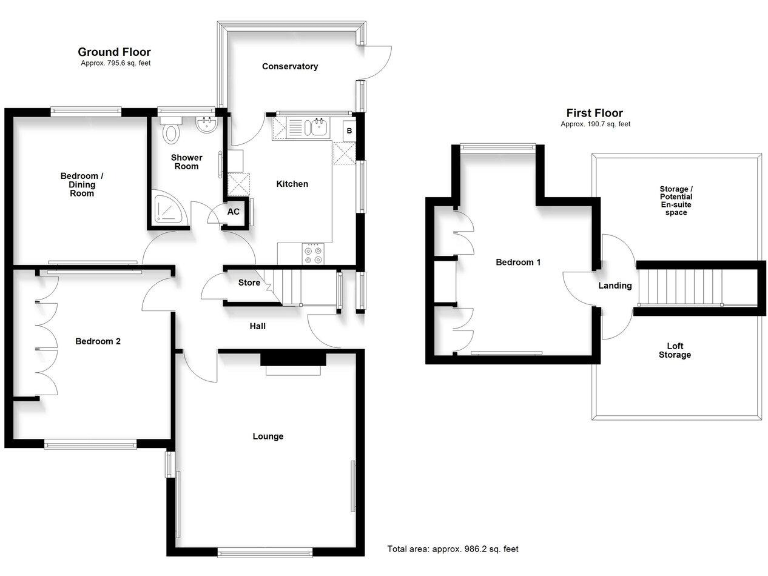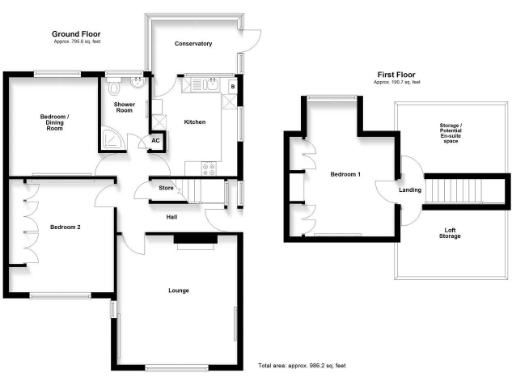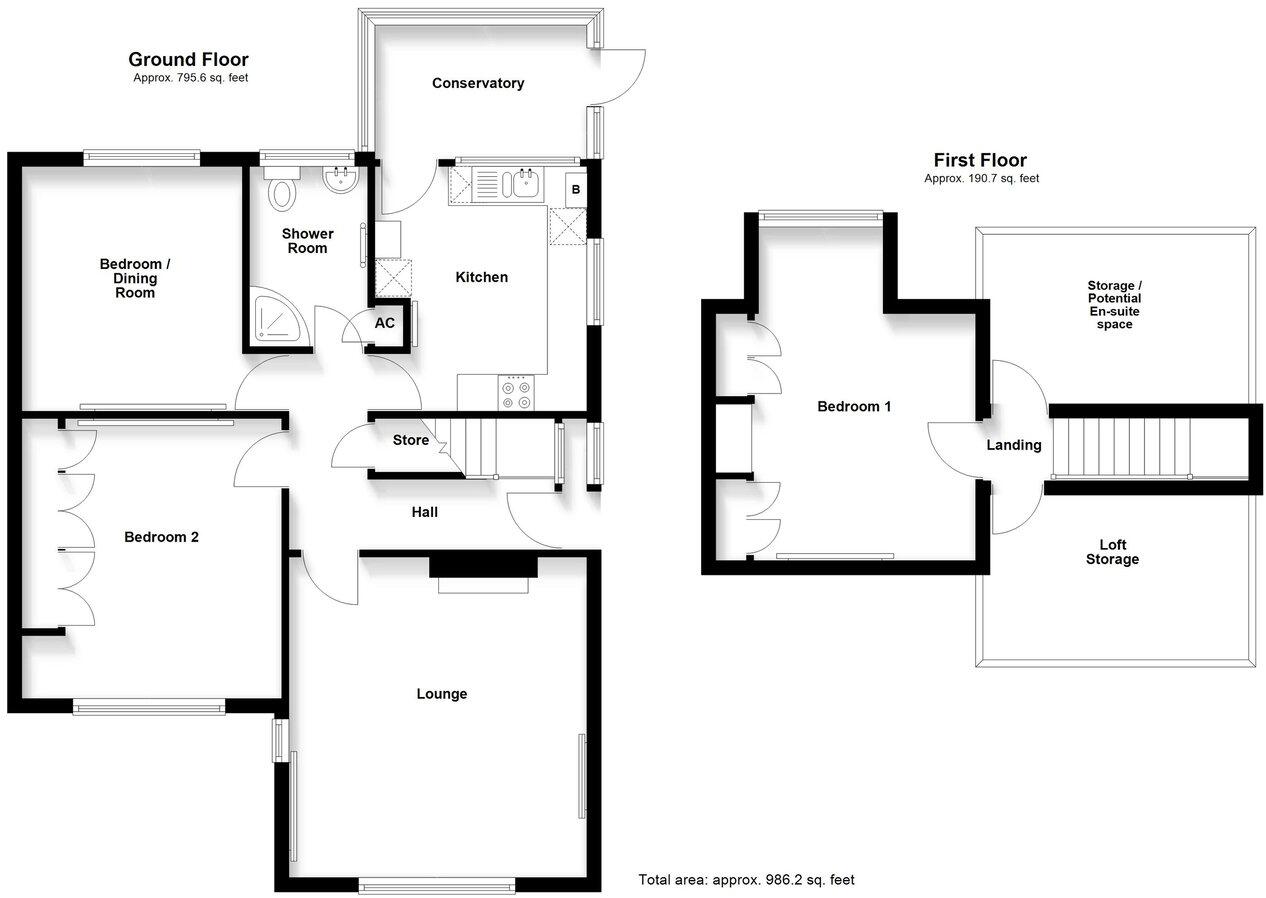Summary - 62 VALLEY ROAD LOUGHBOROUGH LE11 3PZ
3 bed 1 bath Semi-Detached Bungalow
Manageable plot, loft potential and garage in Forest Side Loughborough..
Three bedrooms including loft/dormer converted first floor
Spacious lounge, fitted kitchen and rear conservatory
Driveway parking plus detached single garage
Low-maintenance front and rear gardens with patio
Freehold with affordable council tax and mains gas heating
Close to shops, bus routes, university campus and countryside walks
Requires internal modernisation and external redecoration
Medium local flood risk; check insurance and drainage reports
A flexible three-bedroom semi-detached bungalow in a popular Forest Side location, arranged as a single-storey home with additional first-floor accommodation from a loft/dormer conversion. The layout suits downsizers or small families seeking a manageable plot with driveway parking and a detached garage. At about 986 sq ft the property offers a spacious lounge, fitted kitchen, rear conservatory and a single shower room.
The house benefits from gas central heating, double glazing and good digital connectivity, and sits close to local shops, bus routes and the university campus. The front and rear gardens are low-maintenance with lawned areas and a paved patio; countryside walks are nearby for everyday green space.
There is clear potential to modernise and reconfigure the interior — the loft space can provide more bedroom accommodation and the footprint might allow modest extension subject to planning. Buyers should note some maintenance and updating will be needed to bring interiors and external decoration up to contemporary standards. Flood risk is assessed as medium for the area.
Overall, this freehold bungalow is a practical, characterful home with sensible running costs (affordable council tax), secure parking and a decent suburban plot. It will appeal to downsizers and buyers wanting a blank-canvas property close to local amenities and transport links.
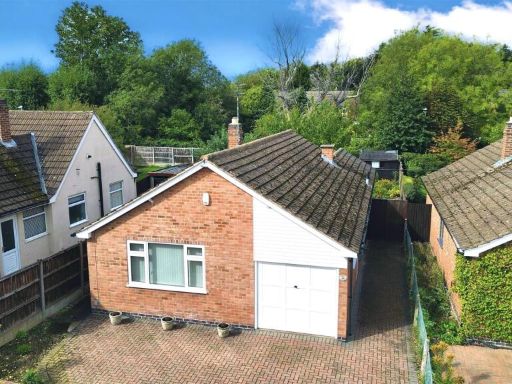 2 bedroom detached bungalow for sale in Woodbrook Road, Loughborough, LE11 — £315,000 • 2 bed • 1 bath • 1035 ft²
2 bedroom detached bungalow for sale in Woodbrook Road, Loughborough, LE11 — £315,000 • 2 bed • 1 bath • 1035 ft²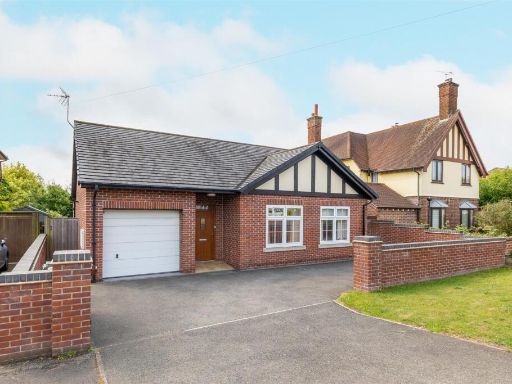 3 bedroom detached bungalow for sale in Forest Road, Loughborough, LE11 — £420,000 • 3 bed • 2 bath • 1052 ft²
3 bedroom detached bungalow for sale in Forest Road, Loughborough, LE11 — £420,000 • 3 bed • 2 bath • 1052 ft²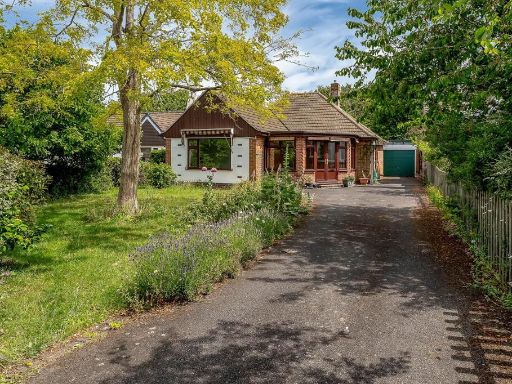 3 bedroom detached bungalow for sale in Woodbrook Road, Loughborough, LE11 — £345,000 • 3 bed • 2 bath • 969 ft²
3 bedroom detached bungalow for sale in Woodbrook Road, Loughborough, LE11 — £345,000 • 3 bed • 2 bath • 969 ft²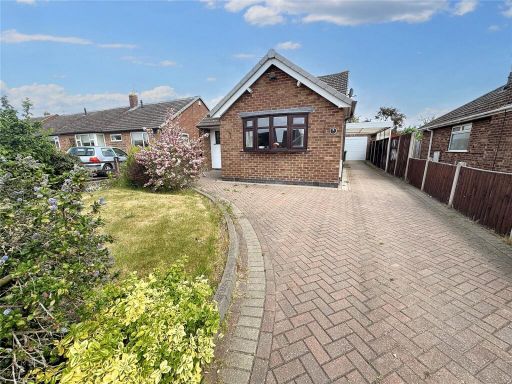 3 bedroom bungalow for sale in Grasmere Road, Loughborough, Leicestershire, LE11 — £338,000 • 3 bed • 2 bath • 1321 ft²
3 bedroom bungalow for sale in Grasmere Road, Loughborough, Leicestershire, LE11 — £338,000 • 3 bed • 2 bath • 1321 ft²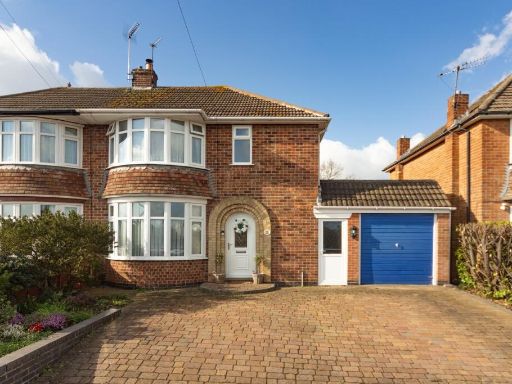 3 bedroom semi-detached house for sale in Farndale Drive, Loughborough, LE11 — £318,500 • 3 bed • 1 bath • 1155 ft²
3 bedroom semi-detached house for sale in Farndale Drive, Loughborough, LE11 — £318,500 • 3 bed • 1 bath • 1155 ft²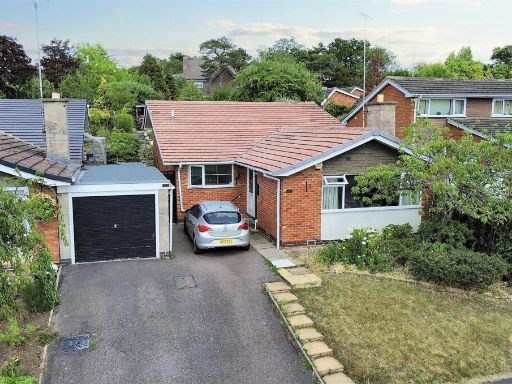 4 bedroom detached bungalow for sale in Valley Road, Loughborough, LE11 — £350,000 • 4 bed • 1 bath • 1130 ft²
4 bedroom detached bungalow for sale in Valley Road, Loughborough, LE11 — £350,000 • 4 bed • 1 bath • 1130 ft²