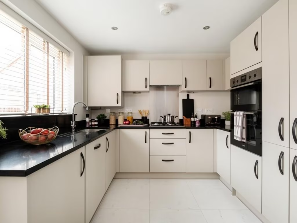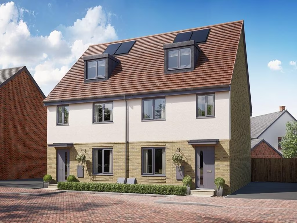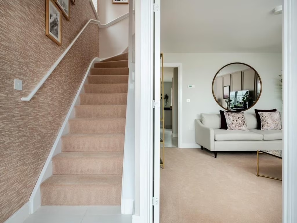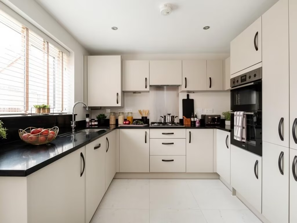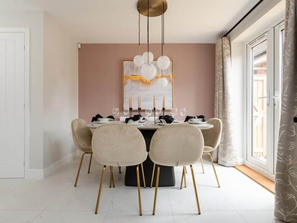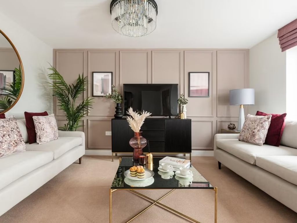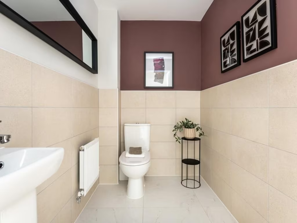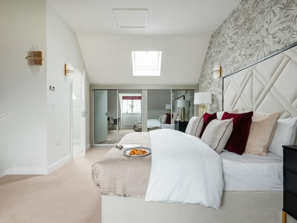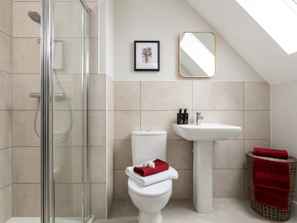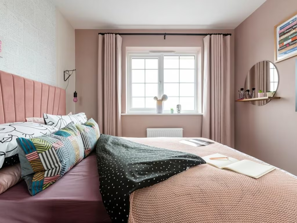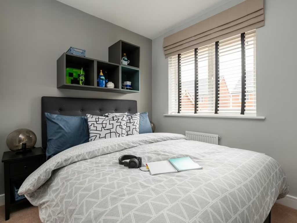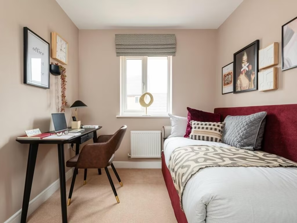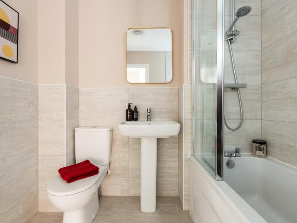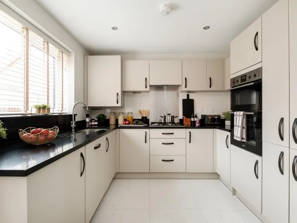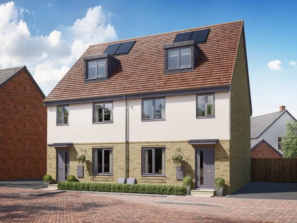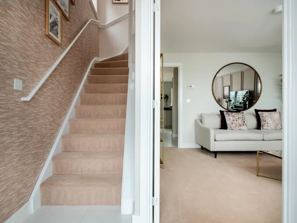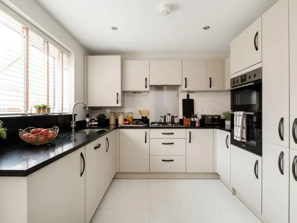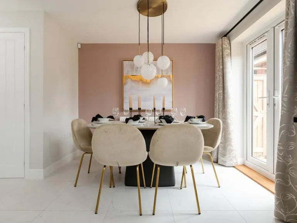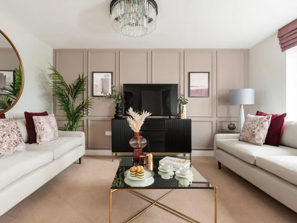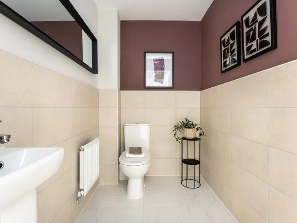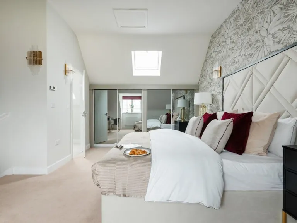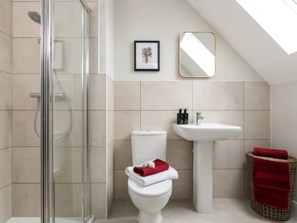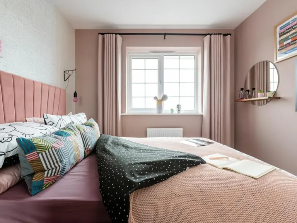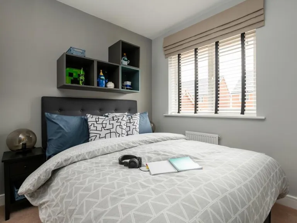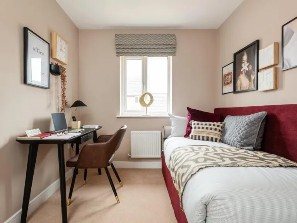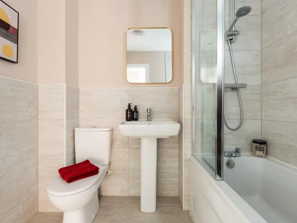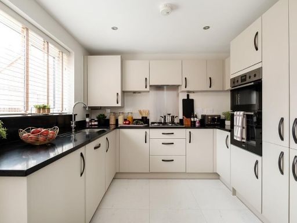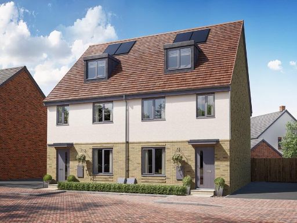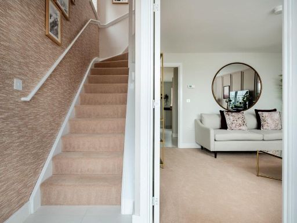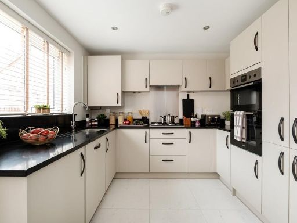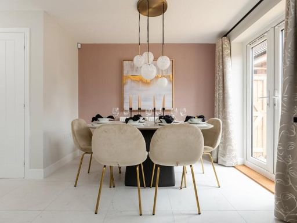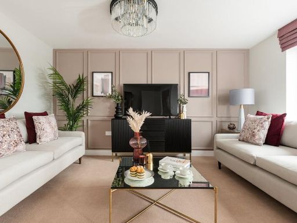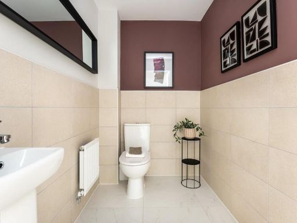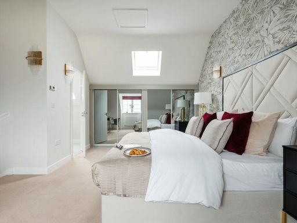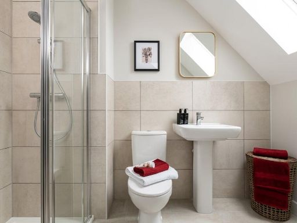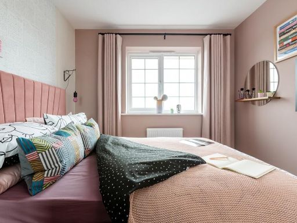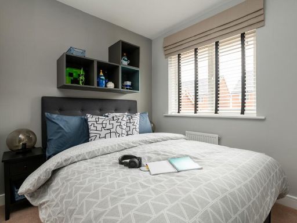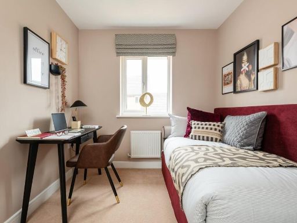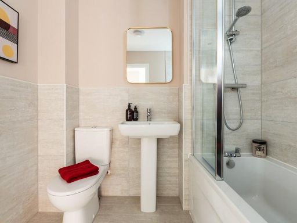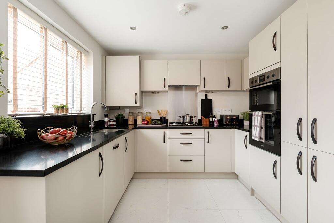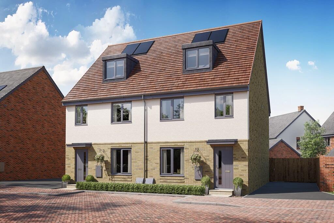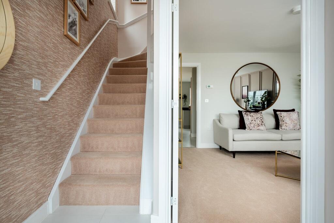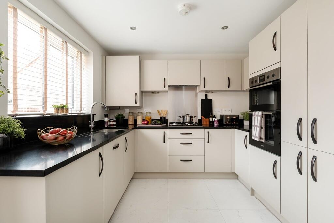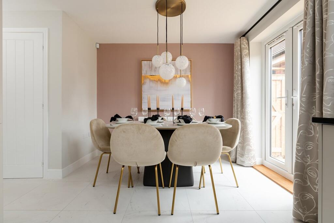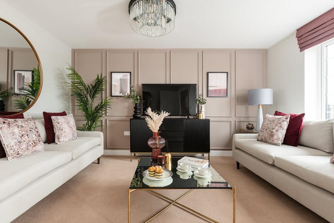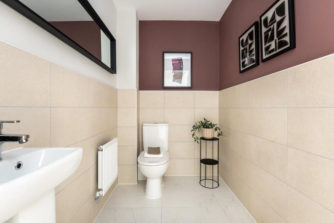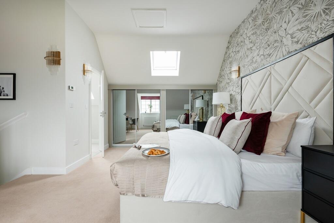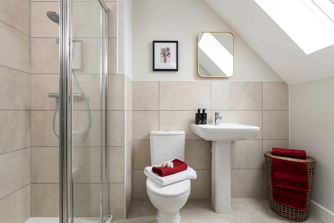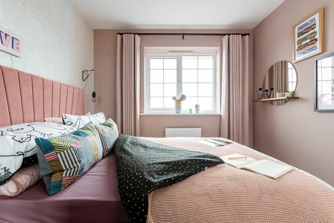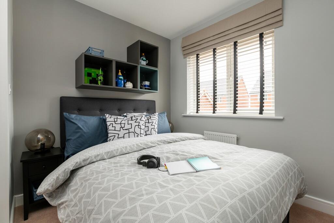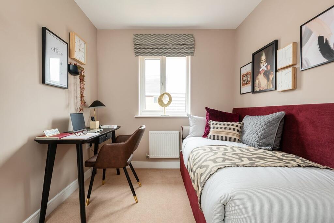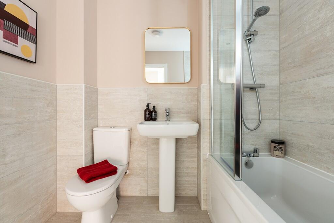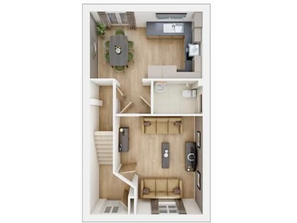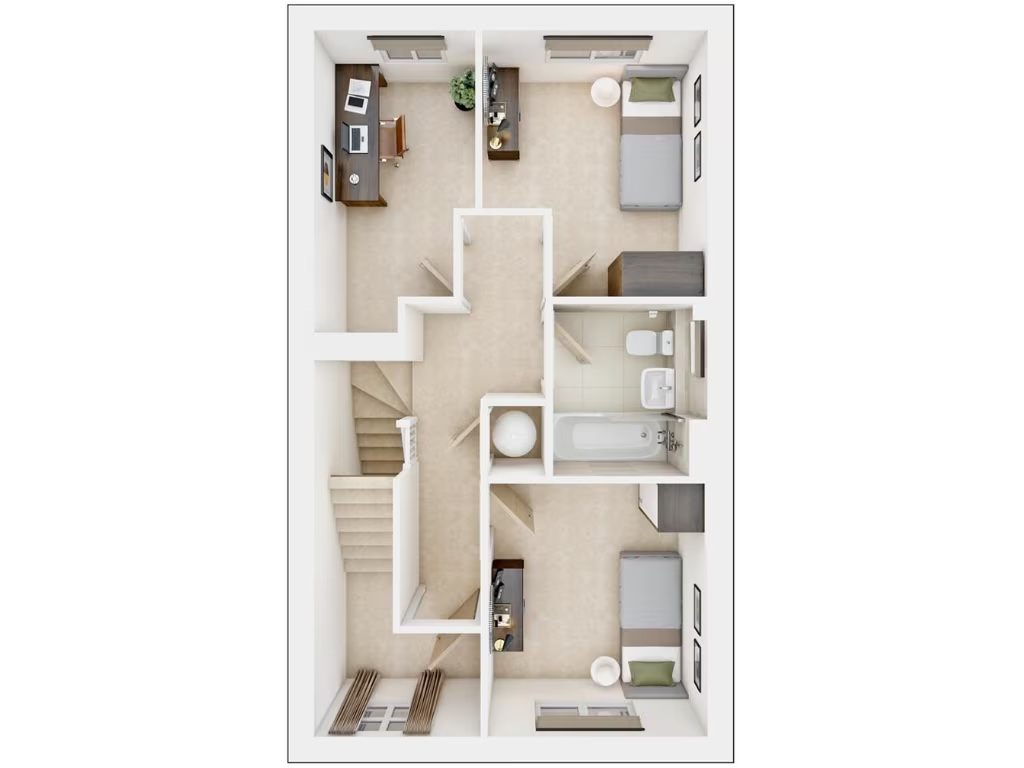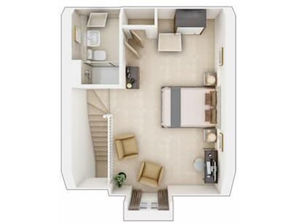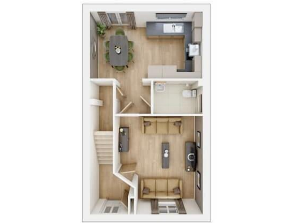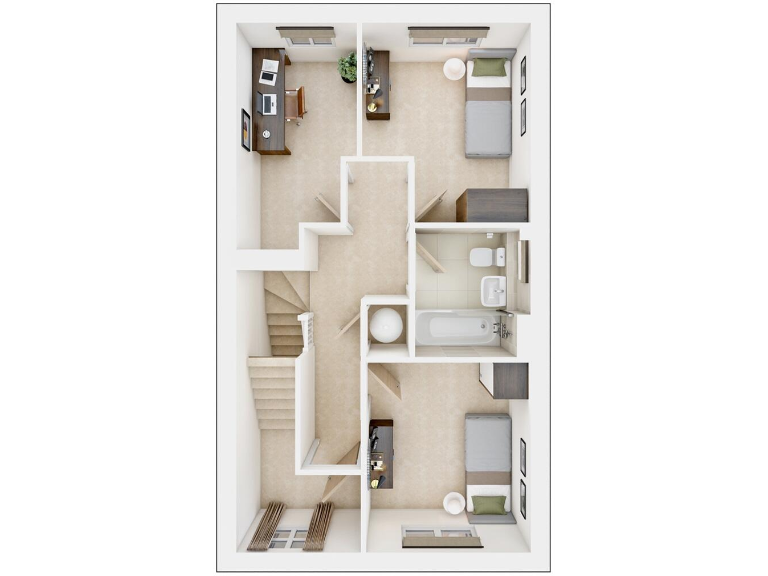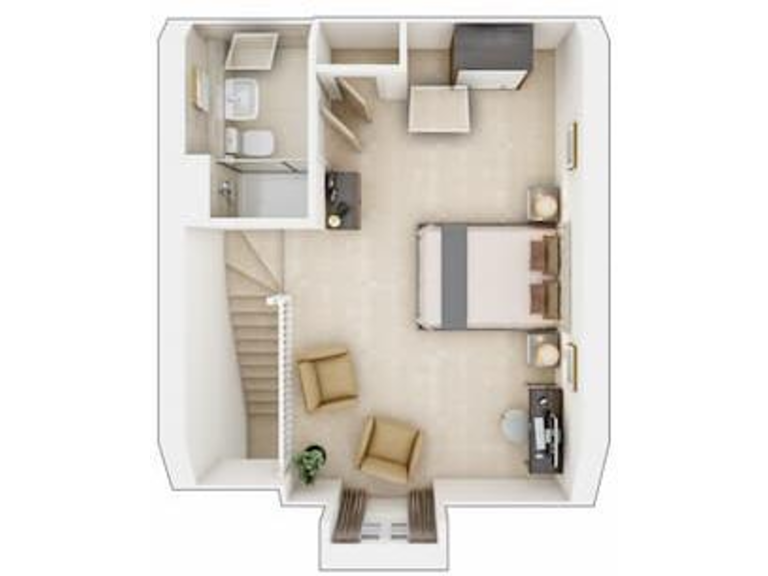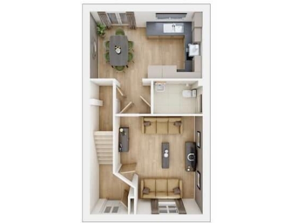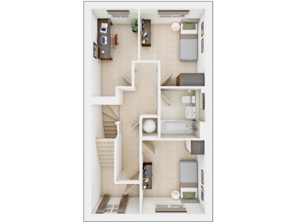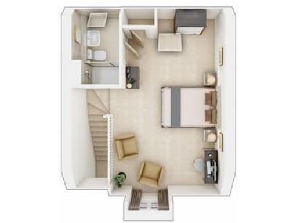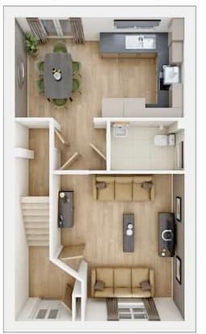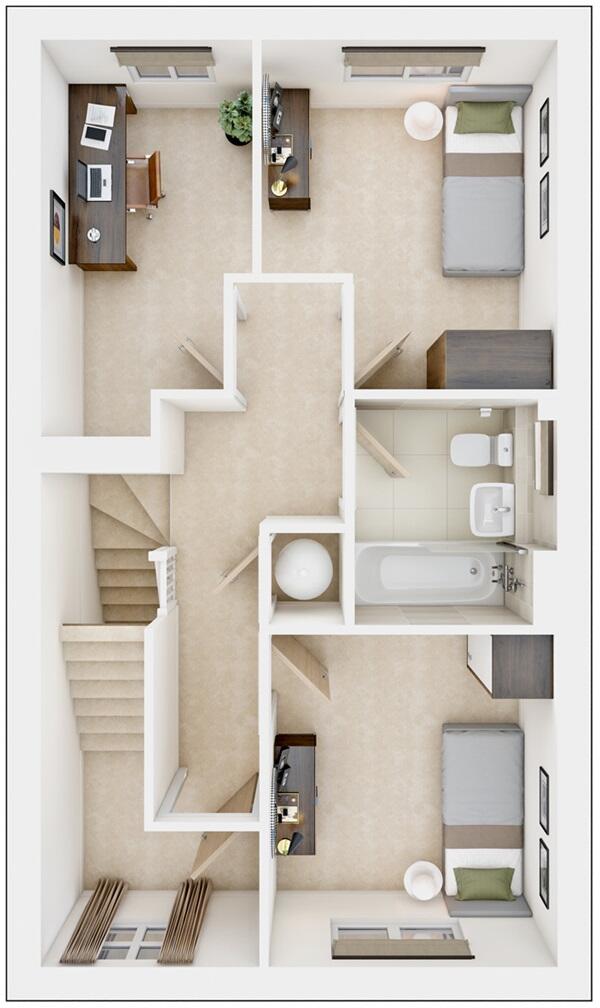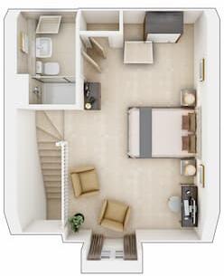Summary - BRIGGINGTON COTTAGES 5 HOCKLIFFE ROAD LEIGHTON BUZZARD LU7 9NX
4 bed 1 bath Semi-Detached
Energy-efficient new-build with parking for three — ideal for growing families seeking low-maintenance living.
Open-plan kitchen/dining with French doors to garden
Top-floor principal bedroom with en-suite shower room
Contemporary family bathroom; modern fitted kitchen
Energy-efficient features and solar panels installed
Driveway parking for three cars; decent plot and garden
10-year NHBC warranty; developer options included (£8,066)
Compact overall internal area (~799 sq ft); some small rooms
Estate management/service charge £133.84; council tax TBC
This new-build four-bedroom semi-detached home at Hadley Grange offers flexible family living across three storeys, with a large open-plan kitchen/dining area and a generous lounge. The top floor is dedicated to the principal bedroom with its own en‑suite, and there is a contemporary family bathroom. The house includes energy-efficient features and solar panels to help reduce running costs.
Outside, the property sits on a decent plot with a modest private garden and off-street parking for three cars — useful for multi-car households and visitors. Purchasers benefit from a 10-year NHBC warranty and developer options included (worth £8,066), which lower initial upgrade costs.
Practical points to note: the overall internal area is compact (around 799 sq ft) so some rooms are modest in size; the layout favours vertical family living across three floors. There is an estate management/service charge (£133.84) and council tax band will be confirmed on completion. Broadband speeds are reported fast and local crime levels are very low.
This house will suit families or buyers seeking a low‑maintenance, energy-efficient home in a village setting with good local schools and amenities nearby. It also has potential appeal to investors wanting a modern new-build with warranty protection, but buyers should review room sizes to ensure they meet long-term space needs.
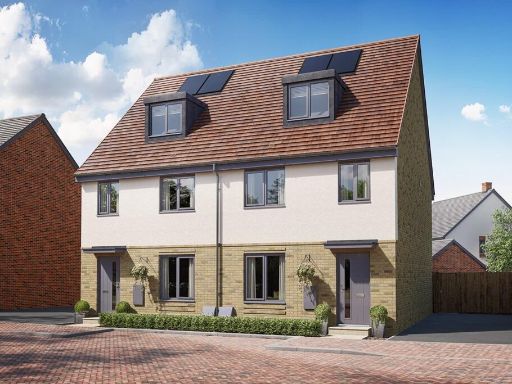 4 bedroom semi-detached house for sale in Clipstone Park,
Leighton Buzzard,
LU7 9NX, LU7 — £445,000 • 4 bed • 1 bath • 799 ft²
4 bedroom semi-detached house for sale in Clipstone Park,
Leighton Buzzard,
LU7 9NX, LU7 — £445,000 • 4 bed • 1 bath • 799 ft²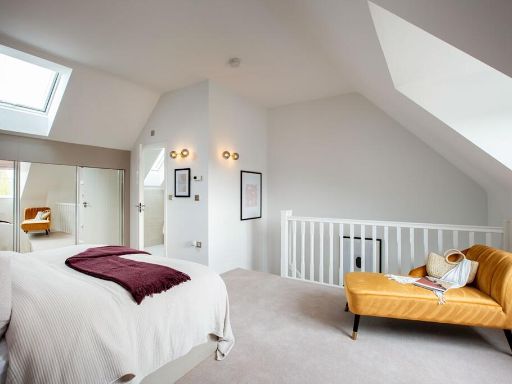 4 bedroom semi-detached house for sale in Clipstone Park,
Leighton Buzzard,
LU7 9NX, LU7 — £445,000 • 4 bed • 1 bath • 799 ft²
4 bedroom semi-detached house for sale in Clipstone Park,
Leighton Buzzard,
LU7 9NX, LU7 — £445,000 • 4 bed • 1 bath • 799 ft²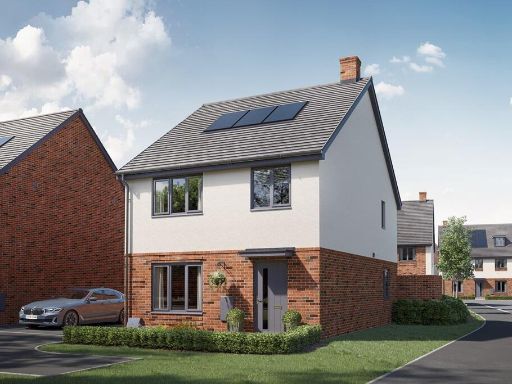 4 bedroom detached house for sale in Clipstone Park,
Leighton Buzzard,
LU7 9NX, LU7 — £475,000 • 4 bed • 1 bath • 751 ft²
4 bedroom detached house for sale in Clipstone Park,
Leighton Buzzard,
LU7 9NX, LU7 — £475,000 • 4 bed • 1 bath • 751 ft²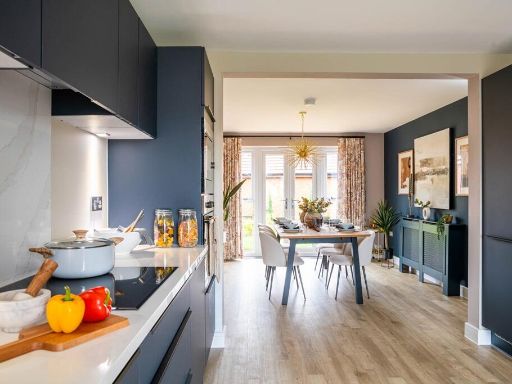 4 bedroom detached house for sale in Clipstone Park,
Leighton Buzzard,
LU7 9NX, LU7 — £550,000 • 4 bed • 1 bath • 1169 ft²
4 bedroom detached house for sale in Clipstone Park,
Leighton Buzzard,
LU7 9NX, LU7 — £550,000 • 4 bed • 1 bath • 1169 ft²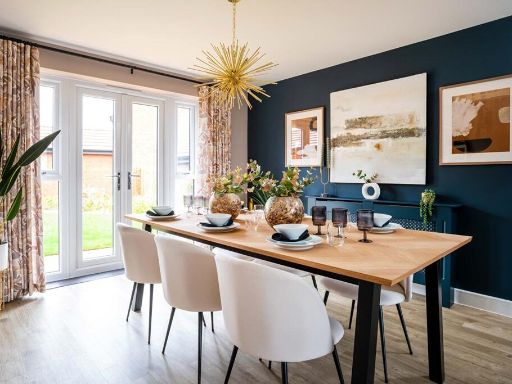 4 bedroom detached house for sale in Clipstone Park,
Leighton Buzzard,
LU7 9NX, LU7 — £550,000 • 4 bed • 1 bath • 1169 ft²
4 bedroom detached house for sale in Clipstone Park,
Leighton Buzzard,
LU7 9NX, LU7 — £550,000 • 4 bed • 1 bath • 1169 ft²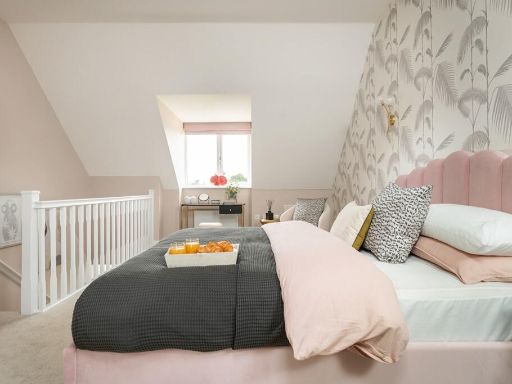 3 bedroom semi-detached house for sale in Clipstone Park,
Leighton Buzzard,
LU7 9NX, LU7 — £417,500 • 3 bed • 1 bath • 704 ft²
3 bedroom semi-detached house for sale in Clipstone Park,
Leighton Buzzard,
LU7 9NX, LU7 — £417,500 • 3 bed • 1 bath • 704 ft²