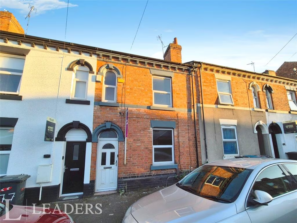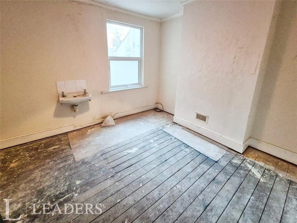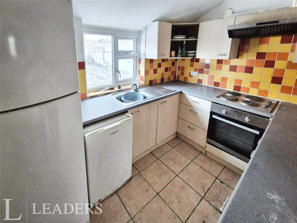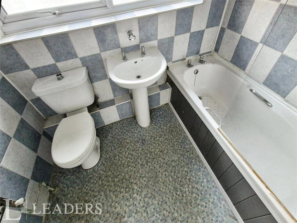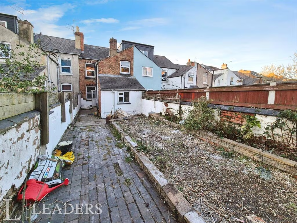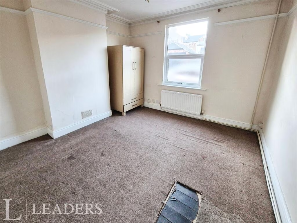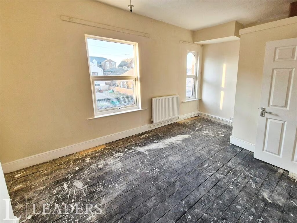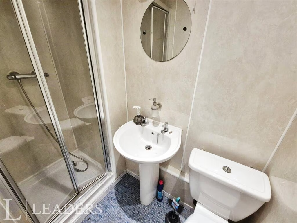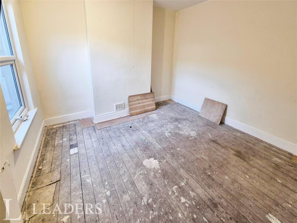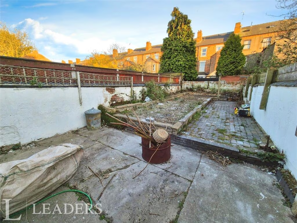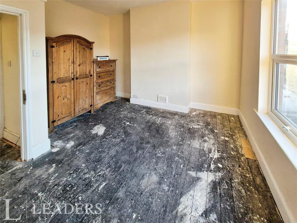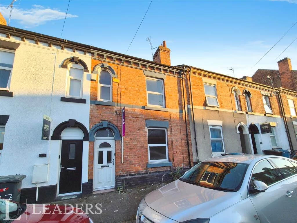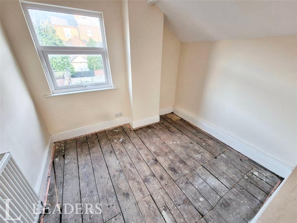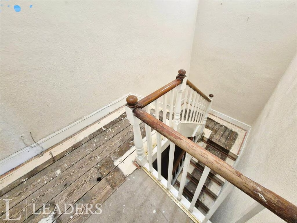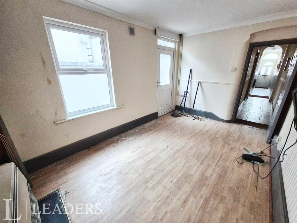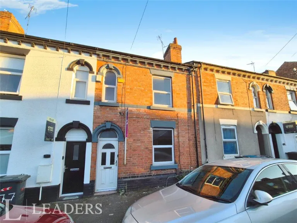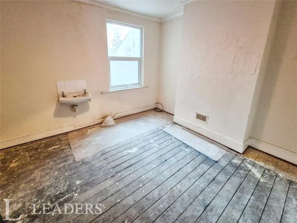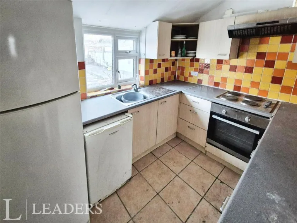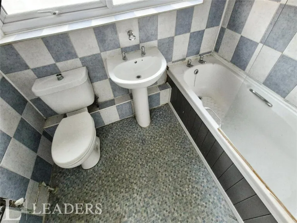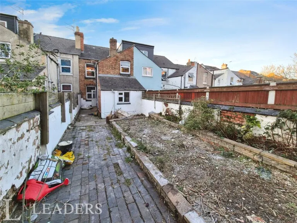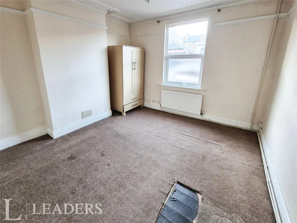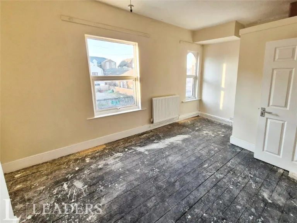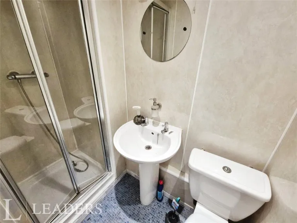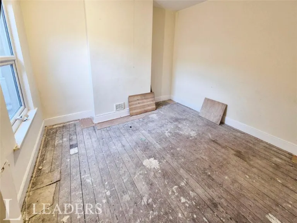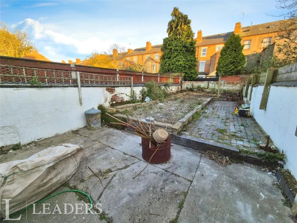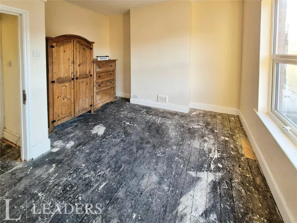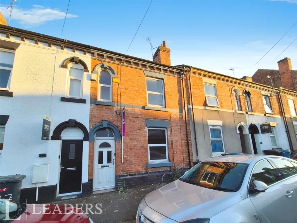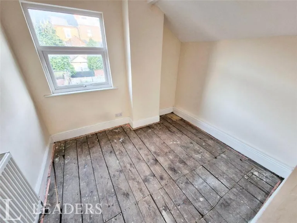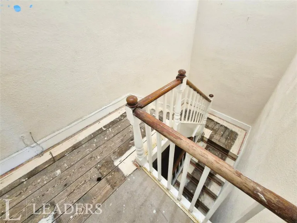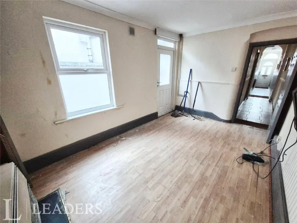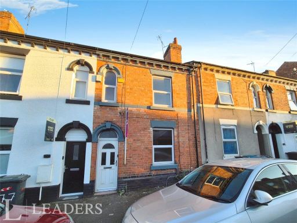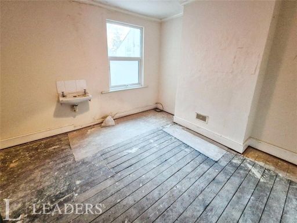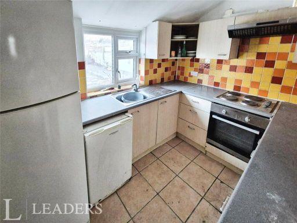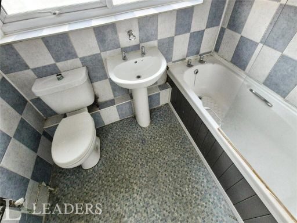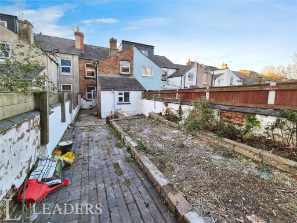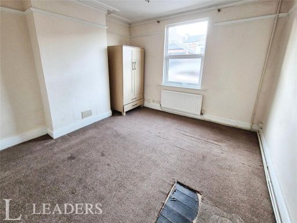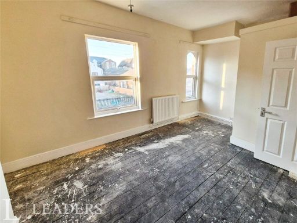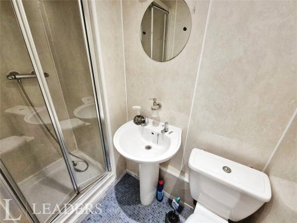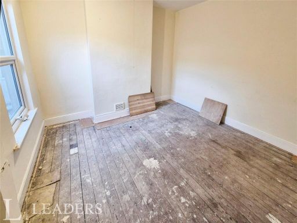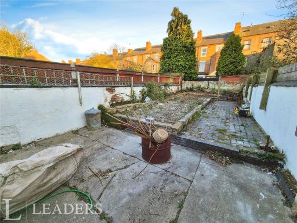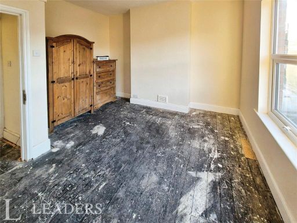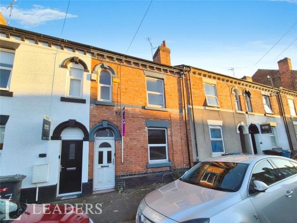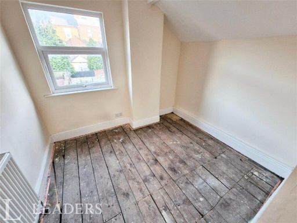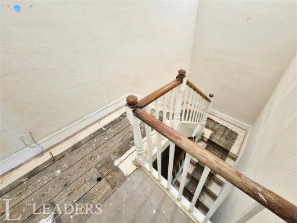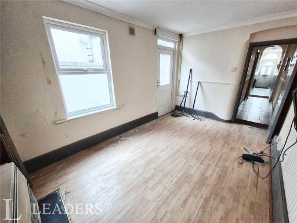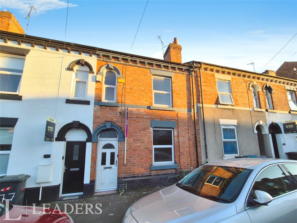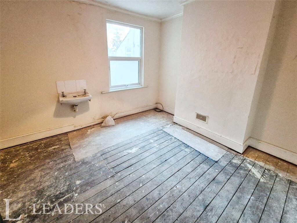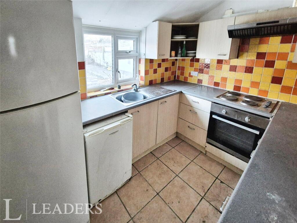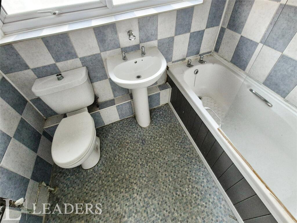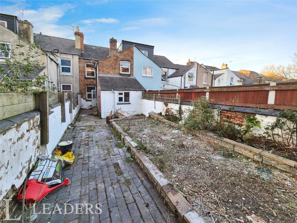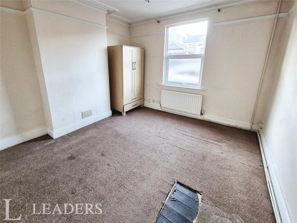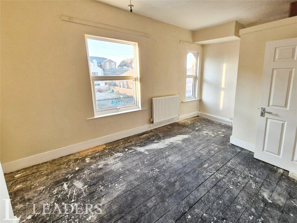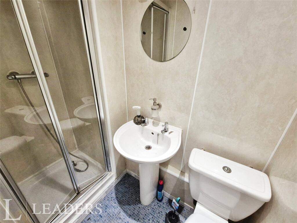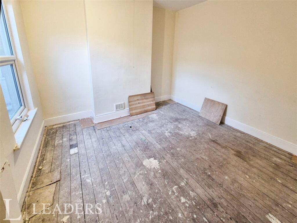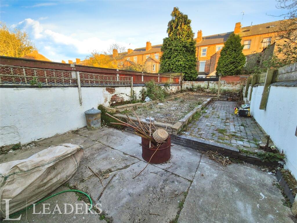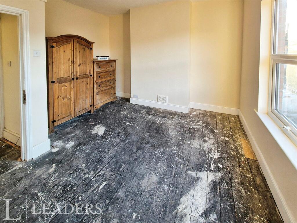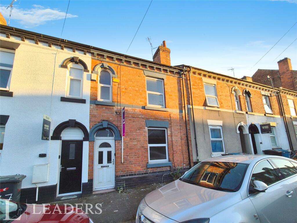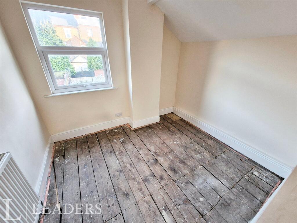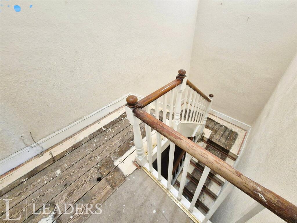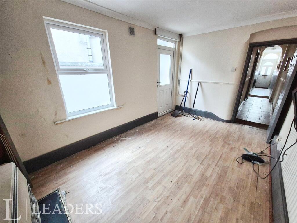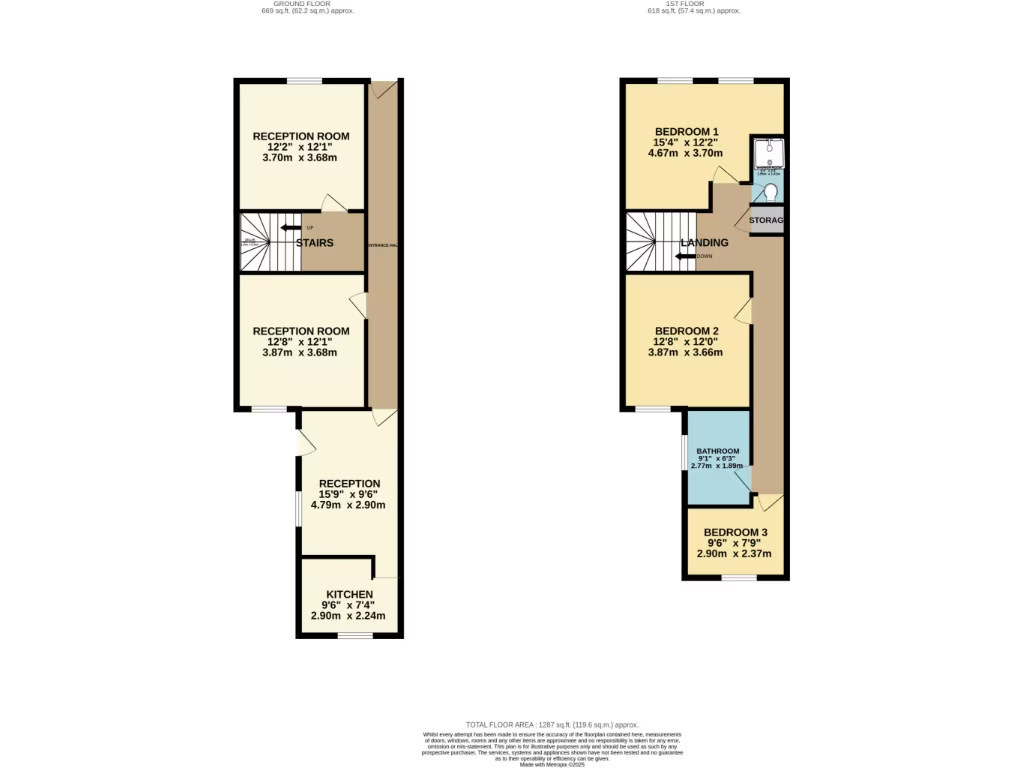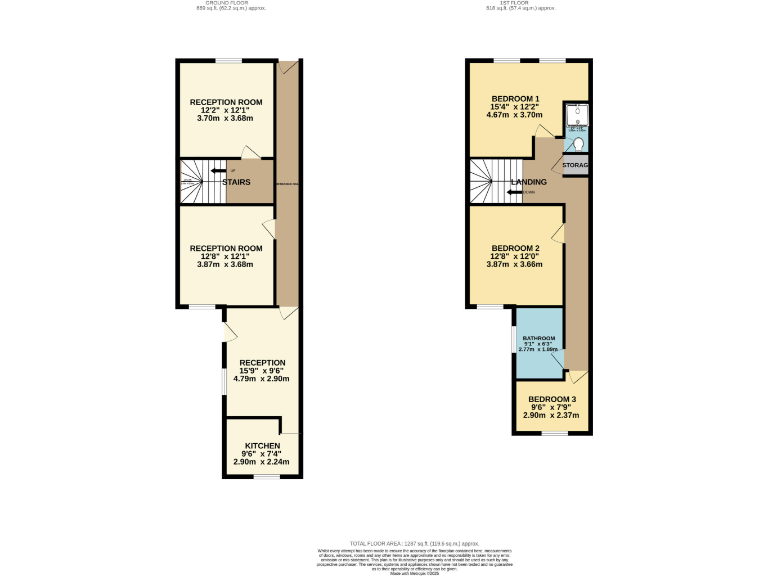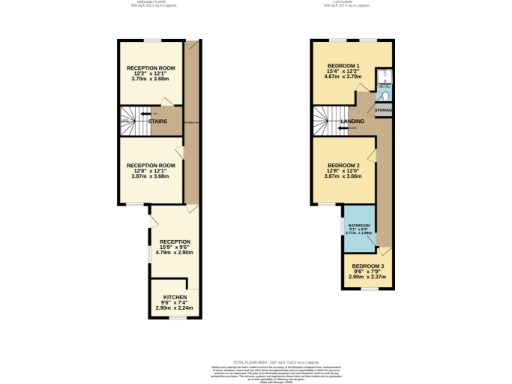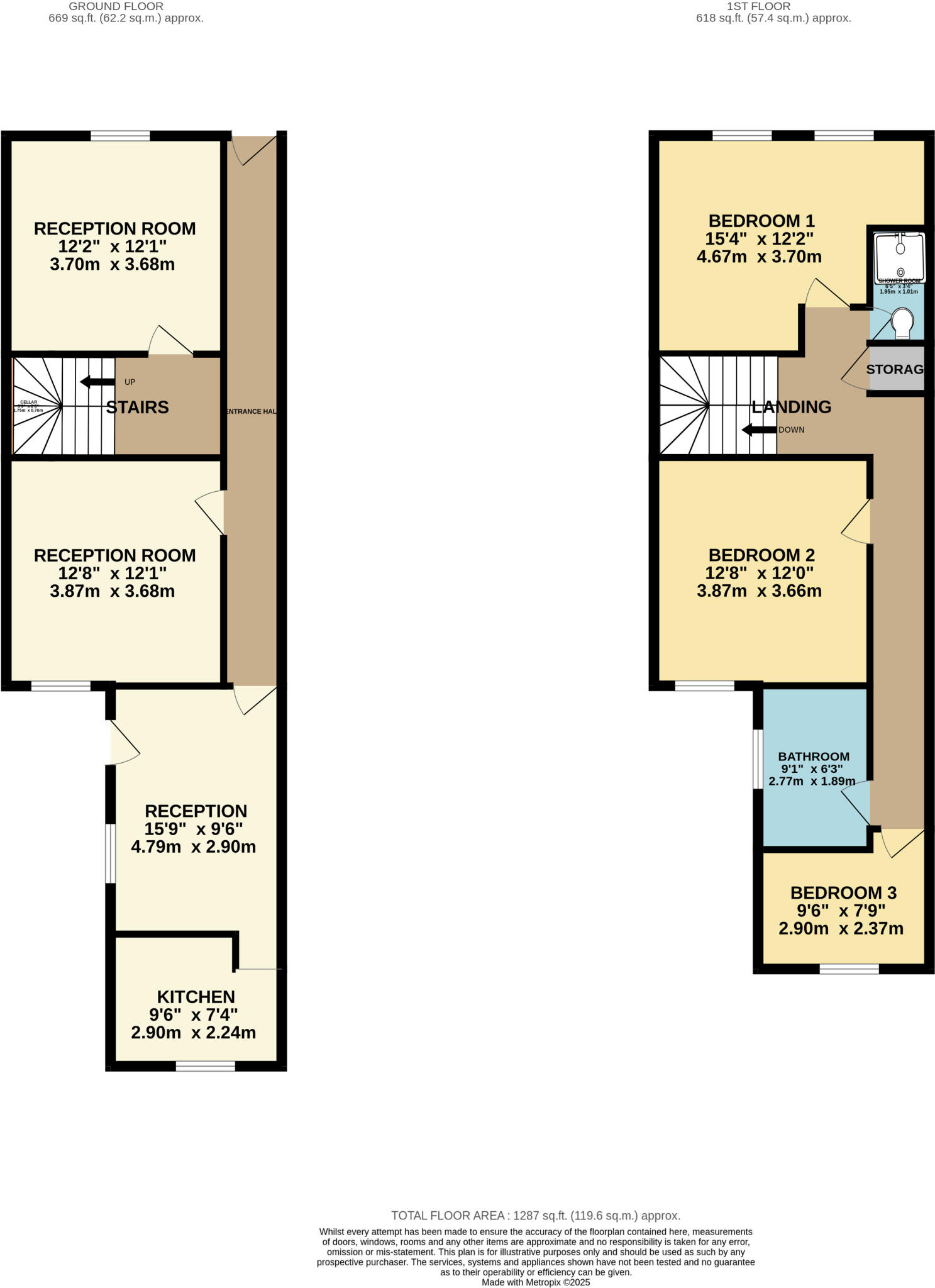Summary - 79 MELBOURNE STREET DERBY DE1 2GF
3 bed 2 bath Terraced
Spacious HMO-configured Victorian terrace near Derby centre — needs refurbishment, strong rental potential..
- Configured as a five-bedroom HMO; income potential with refurbishment
- Large overall size: approx. 1,287 sq ft
- Three reception rooms and two bathrooms, versatile layout
- Close to Derby city centre and two train stations
- Solid brick Victorian build; likely no wall insulation
- Some rooms derelict; requires decorating and repair throughout
- Very high local crime and very deprived area — impacts demand
- On-street permit parking; freehold tenure; very low council tax
A substantial Victorian mid-terrace close to Derby city centre, currently configured for HMO use and offered with no upward chain. The property has three reception rooms, three bedrooms and two bathrooms across multiple floors, with a low-maintenance rear garden and on-street permit parking. At about 1,287 sq ft, the layout and size suit investors or buyers wanting rental income or conversion potential.
The house requires repair and updating in places — some rooms are derelict and will need redecoration, floor and fixture replacement. The building is solid brick with no known wall insulation and glazing dates are unspecified; buyers should budget for energy-efficiency improvements and possible modernisation of services. Heating is mains gas via boiler and radiators.
Location is a strength for commuter or rental demand: immediate proximity to Derby city centre and good access to Derby and Peartree stations, local shops, gyms and schools. Note the local context: very high crime levels and very high area deprivation may affect occupant profiles and resale premiums; permit parking and very low council tax are practical advantages for investors.
This property suits a hands-on investor or buyer who can carry out refurbishment to unlock rental value or reconfigure the layout. Full inspections are recommended to establish refurbishment costs and any necessary safety or compliance work for HMO occupation.
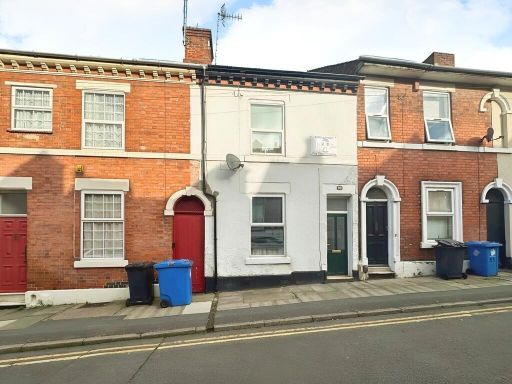 3 bedroom terraced house for sale in Crompton Street, Derby, DE1 — £175,000 • 3 bed • 1 bath • 872 ft²
3 bedroom terraced house for sale in Crompton Street, Derby, DE1 — £175,000 • 3 bed • 1 bath • 872 ft²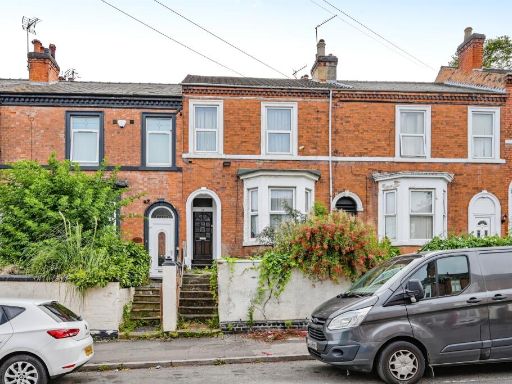 7 bedroom terraced house for sale in Gerard Street North, Derby, DE1 — £240,000 • 7 bed • 2 bath • 1572 ft²
7 bedroom terraced house for sale in Gerard Street North, Derby, DE1 — £240,000 • 7 bed • 2 bath • 1572 ft²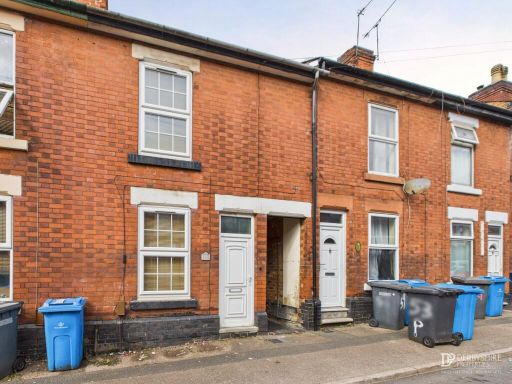 3 bedroom terraced house for sale in Peach Street, Derby, DE22 — £150,000 • 3 bed • 1 bath • 781 ft²
3 bedroom terraced house for sale in Peach Street, Derby, DE22 — £150,000 • 3 bed • 1 bath • 781 ft²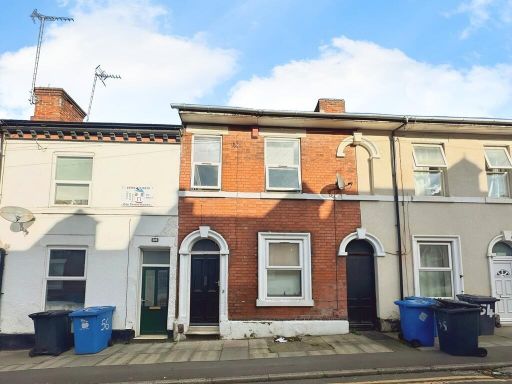 4 bedroom terraced house for sale in Crompton Street, Derby, DE1 — £185,000 • 4 bed • 1 bath • 1052 ft²
4 bedroom terraced house for sale in Crompton Street, Derby, DE1 — £185,000 • 4 bed • 1 bath • 1052 ft²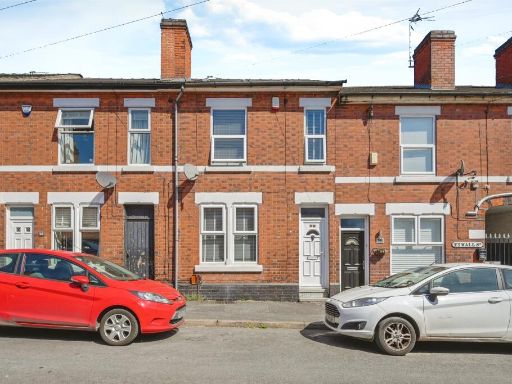 5 bedroom terraced house for sale in Etwall Street, Derby, DE22 — £230,000 • 5 bed • 3 bath • 1163 ft²
5 bedroom terraced house for sale in Etwall Street, Derby, DE22 — £230,000 • 5 bed • 3 bath • 1163 ft²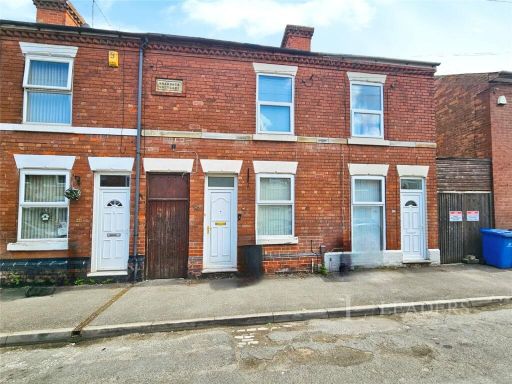 3 bedroom terraced house for sale in Haig Street, Derby, Derbyshire, DE24 — £135,000 • 3 bed • 1 bath • 864 ft²
3 bedroom terraced house for sale in Haig Street, Derby, Derbyshire, DE24 — £135,000 • 3 bed • 1 bath • 864 ft²