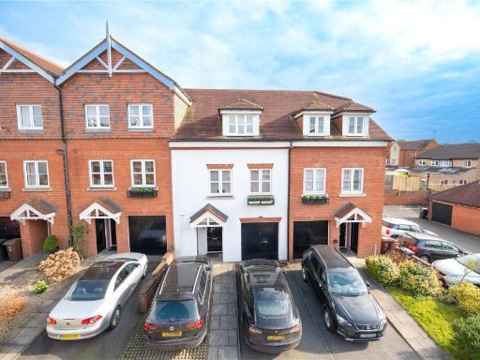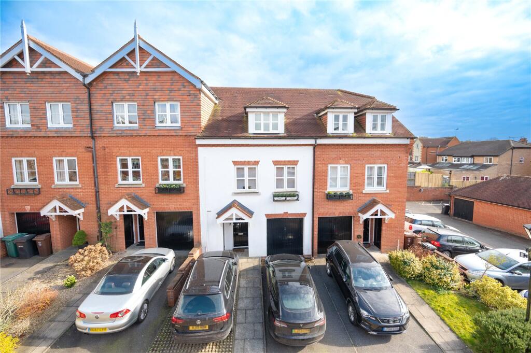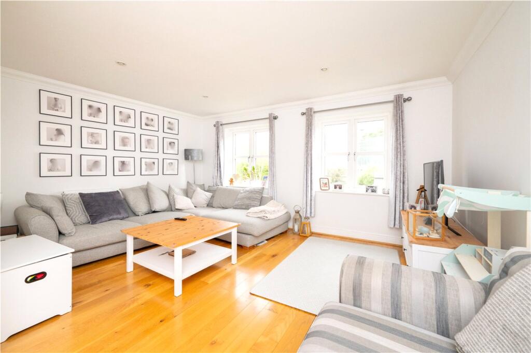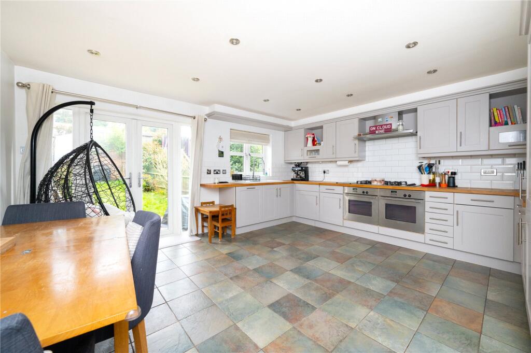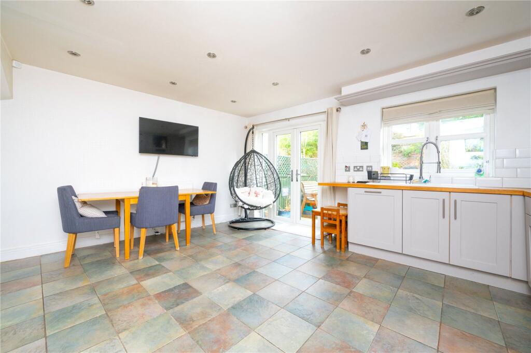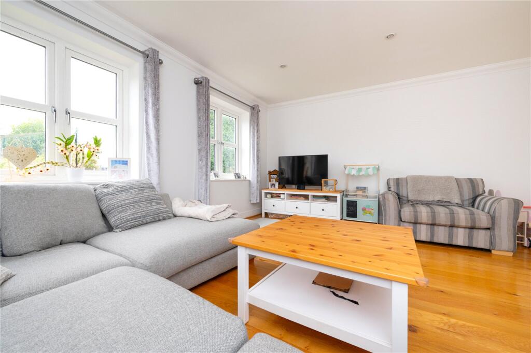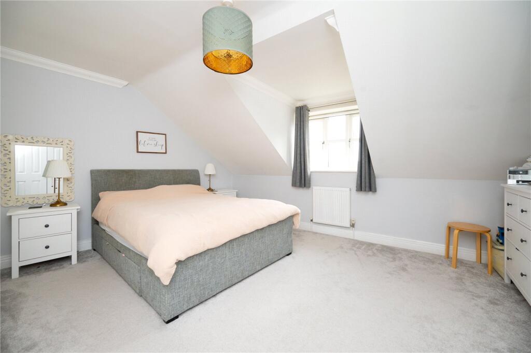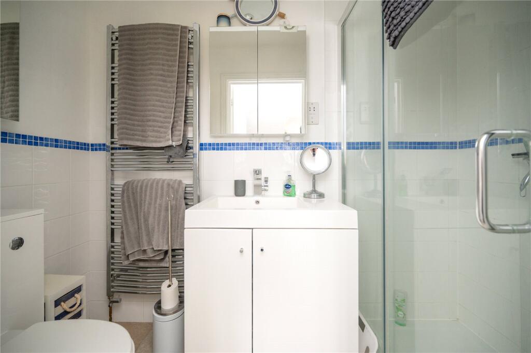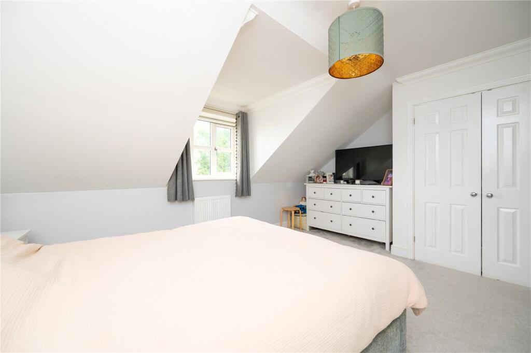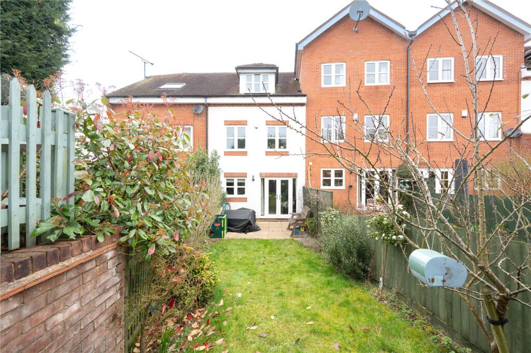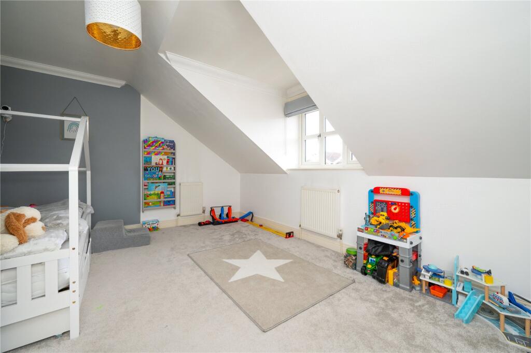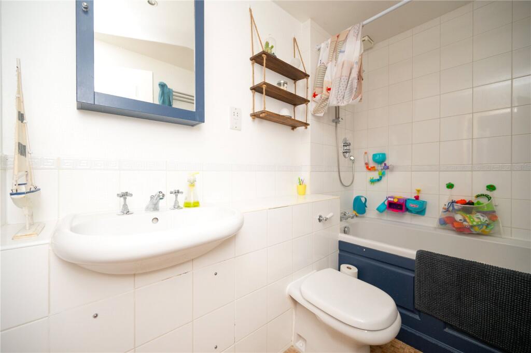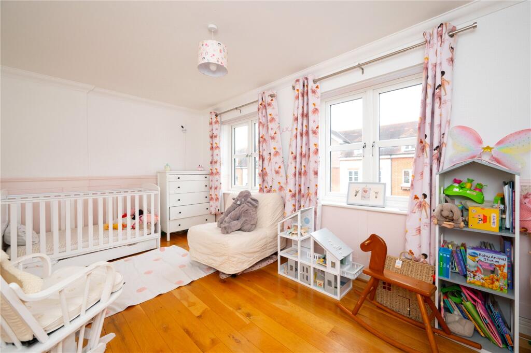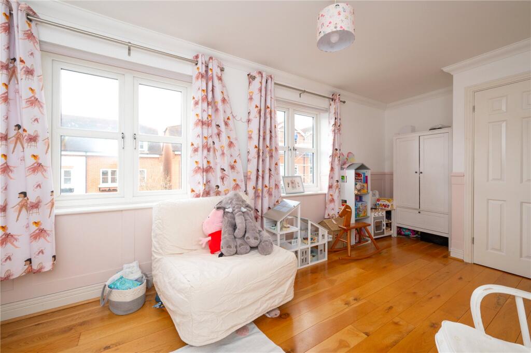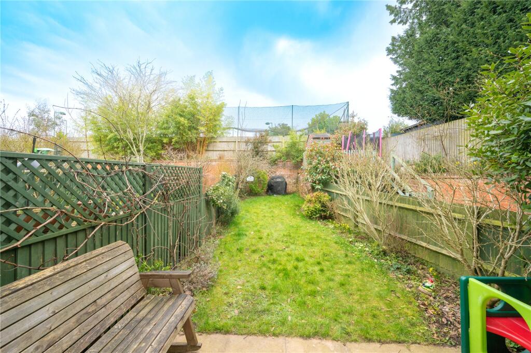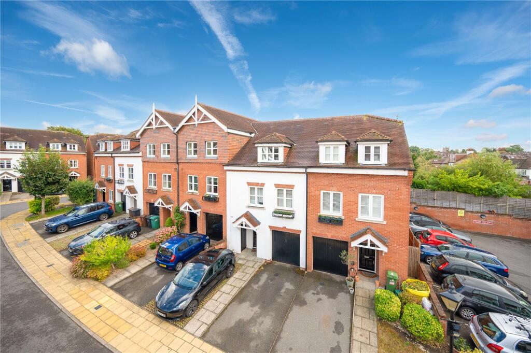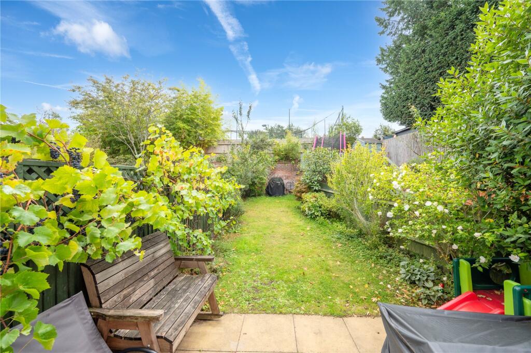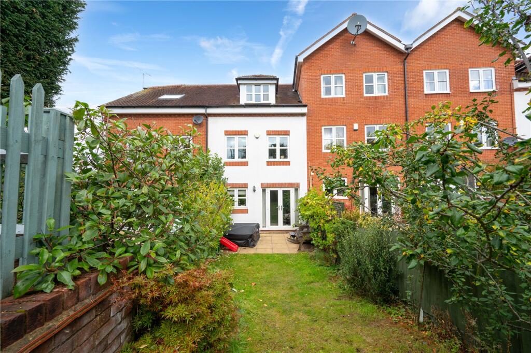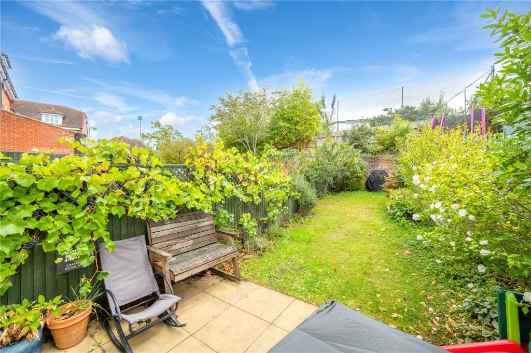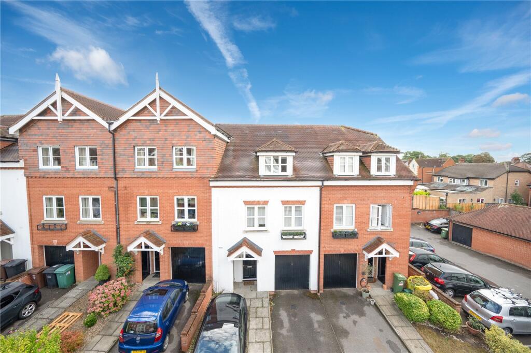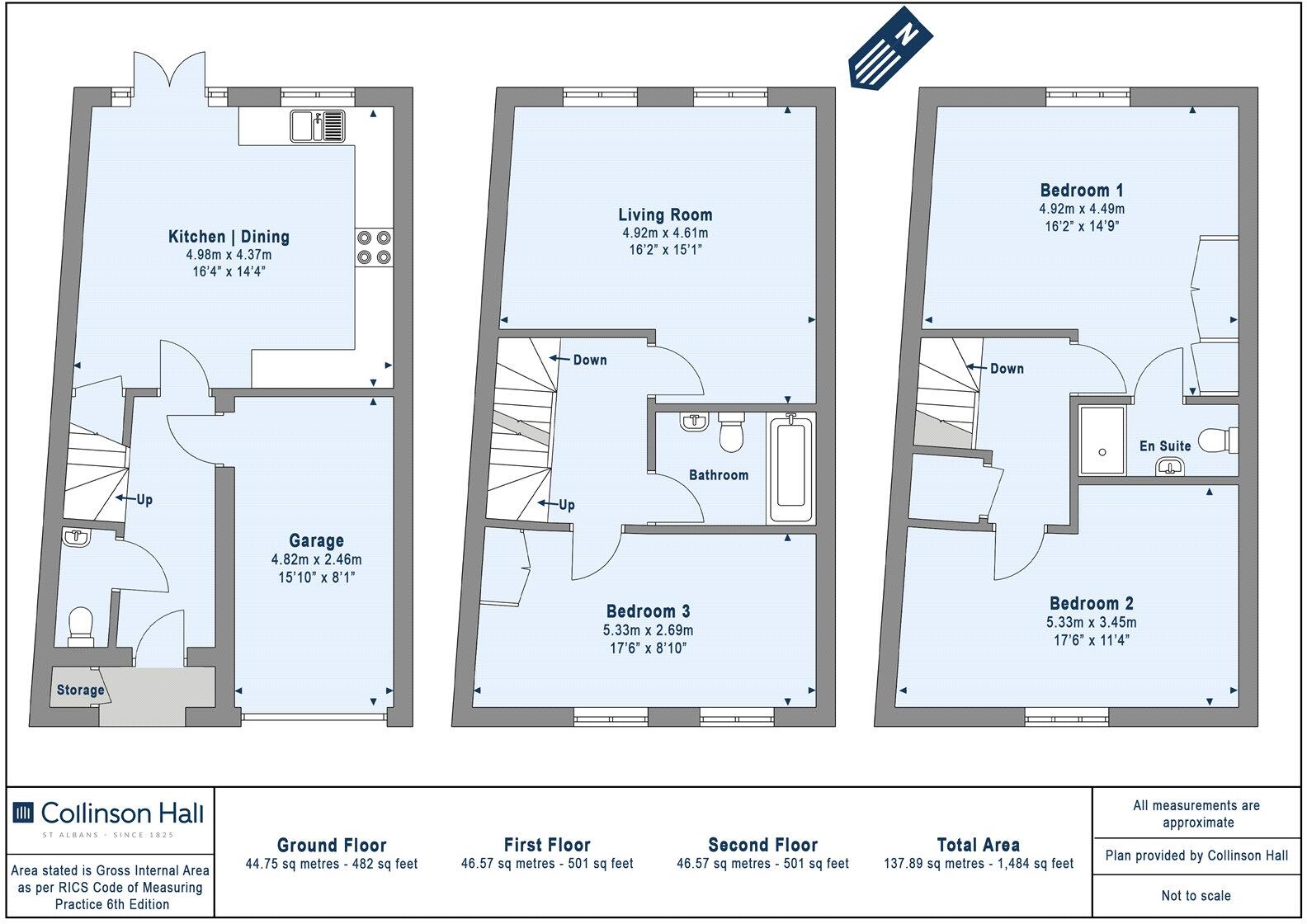Nearly 1,500 sq ft across three floors
Integral garage plus driveway for one vehicle
South‑easterly private garden, modest plot size
Principal bedroom with ensuite and fitted wardrobes
Close walk to St Albans centre and sought schools
Commonhold tenure; estate charge approx £350pa
Council Tax Band F — described as expensive
Built c.1996–2002; EPC C74, double glazed throughout
This modern three-bedroom mid-terraced townhouse offers nearly 1,500 sq ft across three floors, arranged for comfortable family living close to St Albans city centre. The ground floor provides a spacious kitchen/diner with direct garden access, cloakroom and integral garage with driveway parking for one vehicle. The first-floor living room is bright and well-proportioned; the top floor hosts the principal bedroom with ensuite plus a further double bedroom.
Situated on a private development within a short walk of shops, transport and highly regarded schools, the house suits professionals or a family seeking convenience and low local crime in a very affluent area. The property benefits from mains gas central heating, double glazing, an EPC rating of C (74) and excellent mobile and broadband connectivity.
Buyers should note the property is commonhold with an estate management charge of about £350 per annum, council tax in Band F (described as expensive) and a small rear garden/plot. The house was built c.1996–2002 and is presented in good order, but the compact garden and single driveway space may limit outdoor and parking flexibility for some purchasers.
Overall this is a well-maintained, modern townhouse with convenient access to St Albans amenities and strong local schools — a practical, low-maintenance family home in a sought-after location.






































