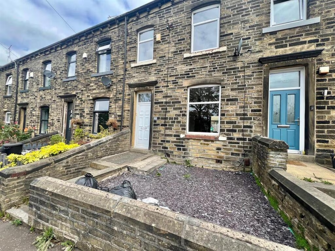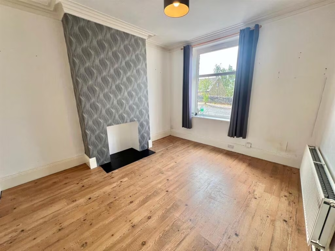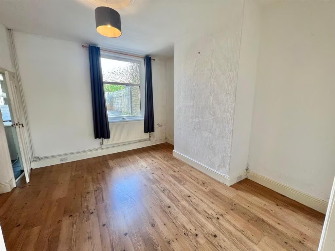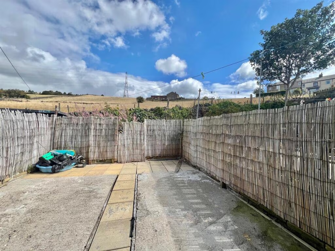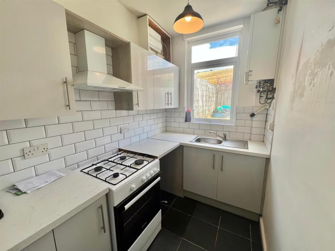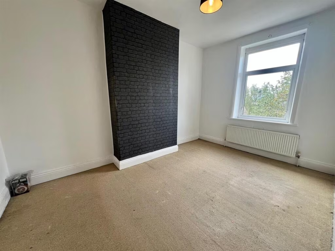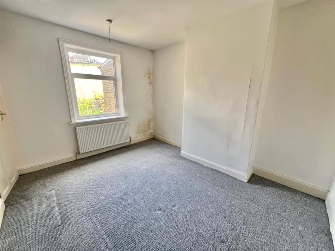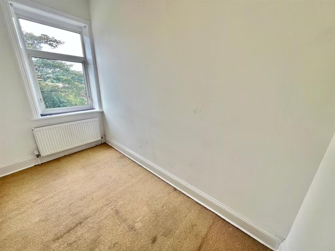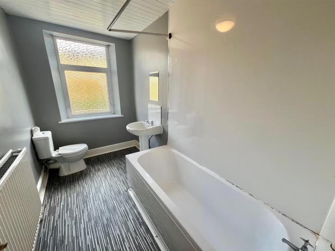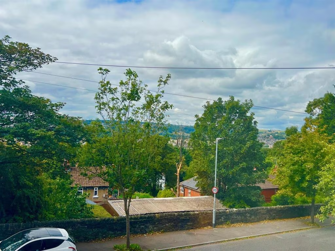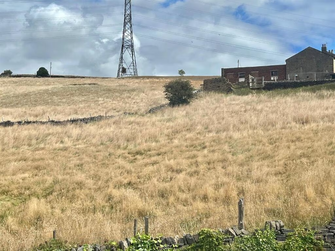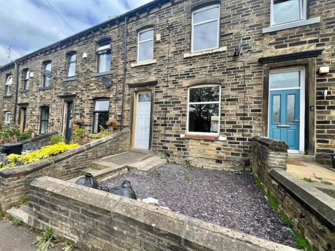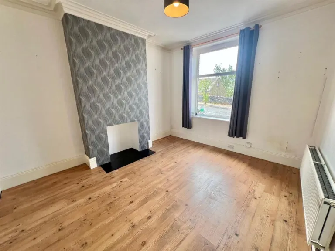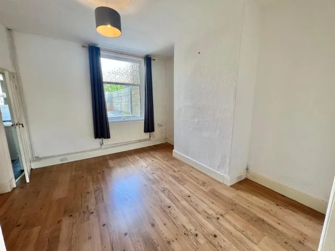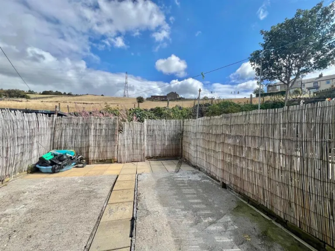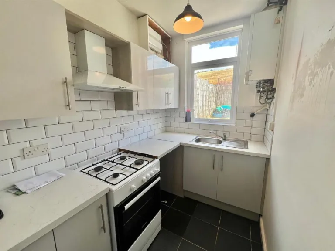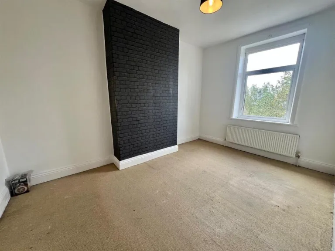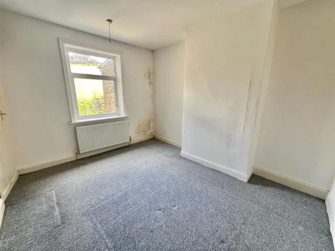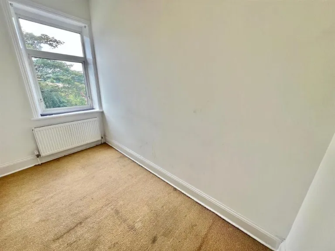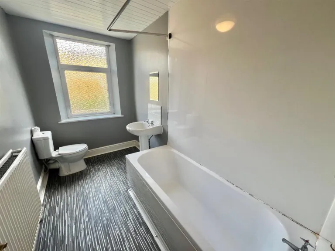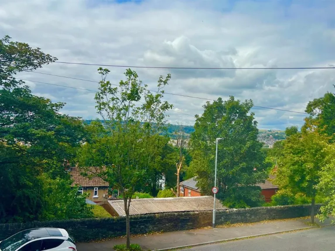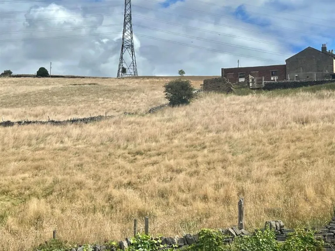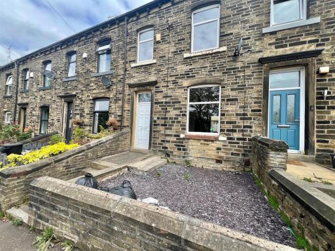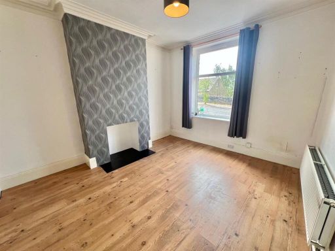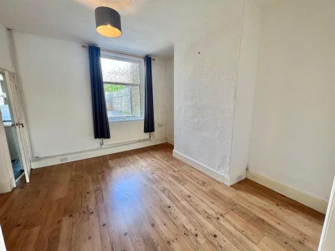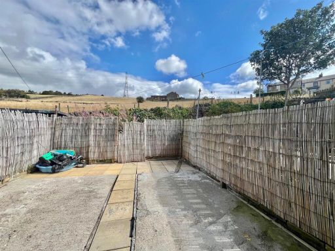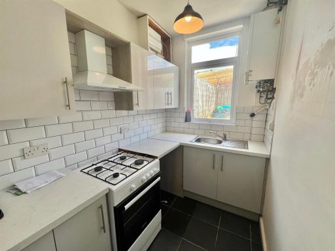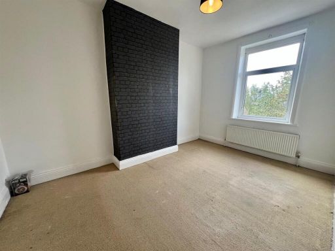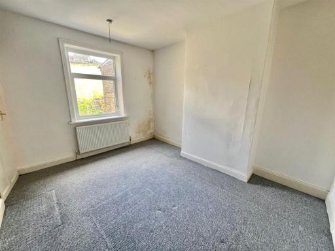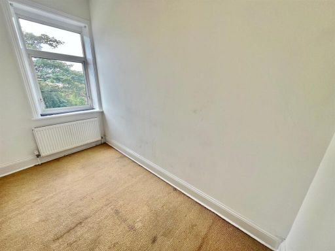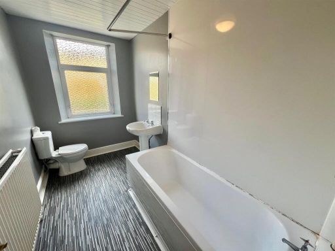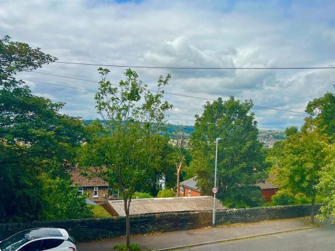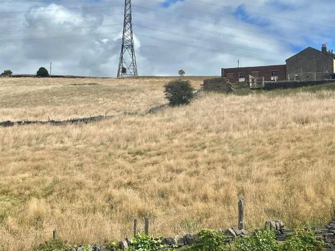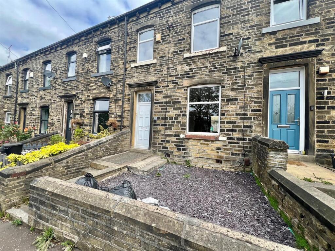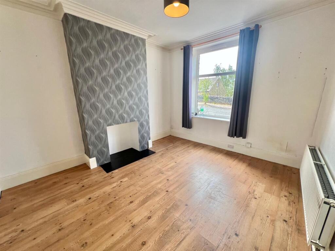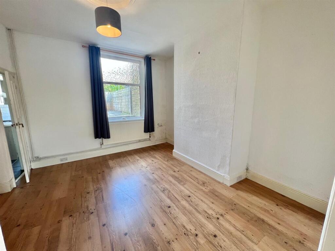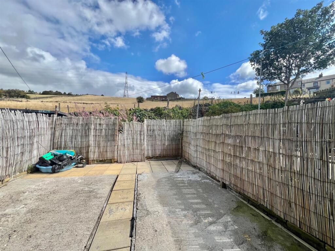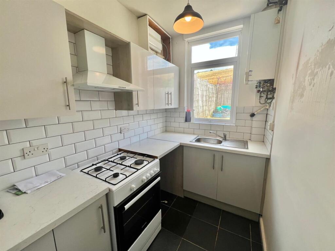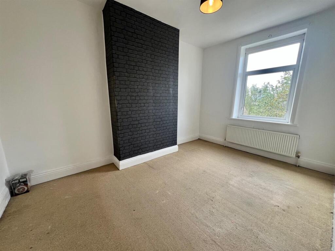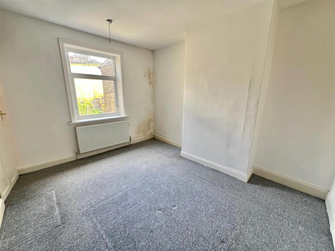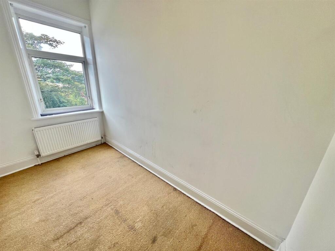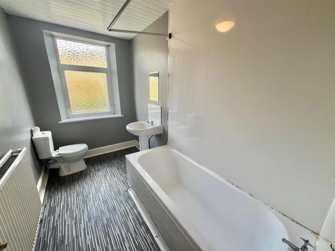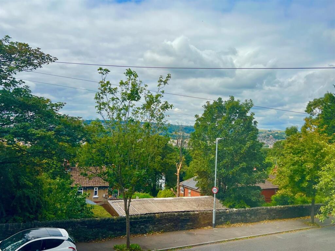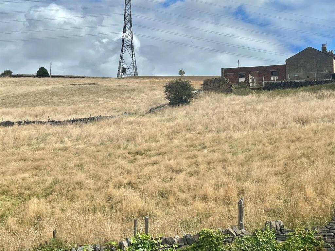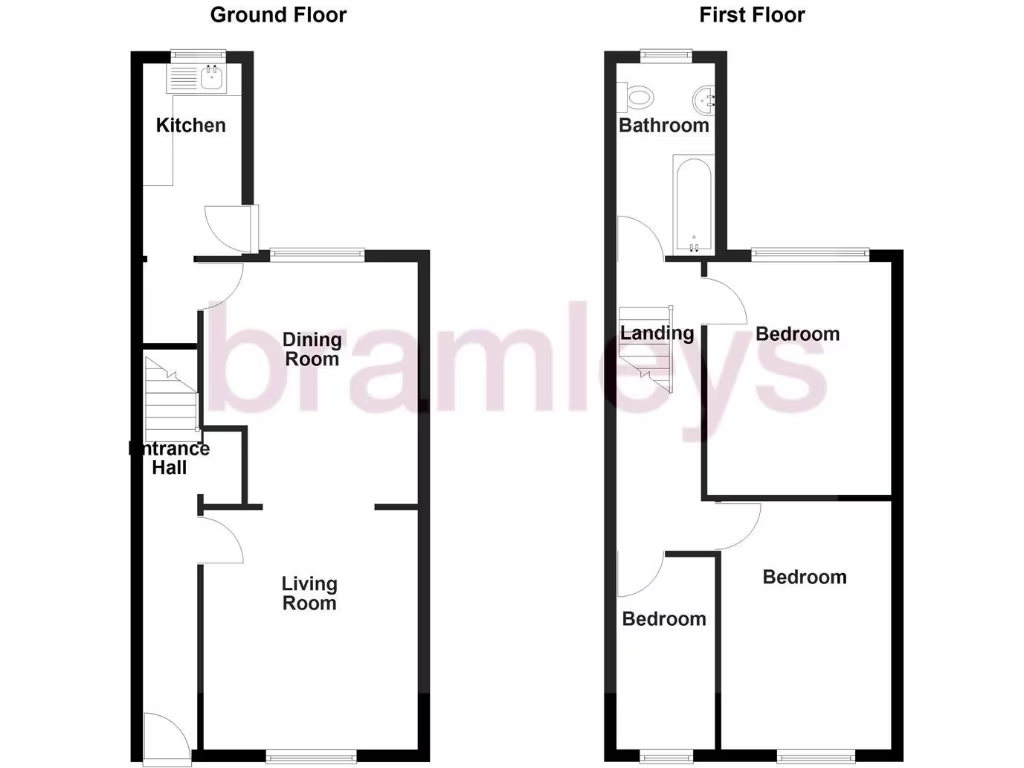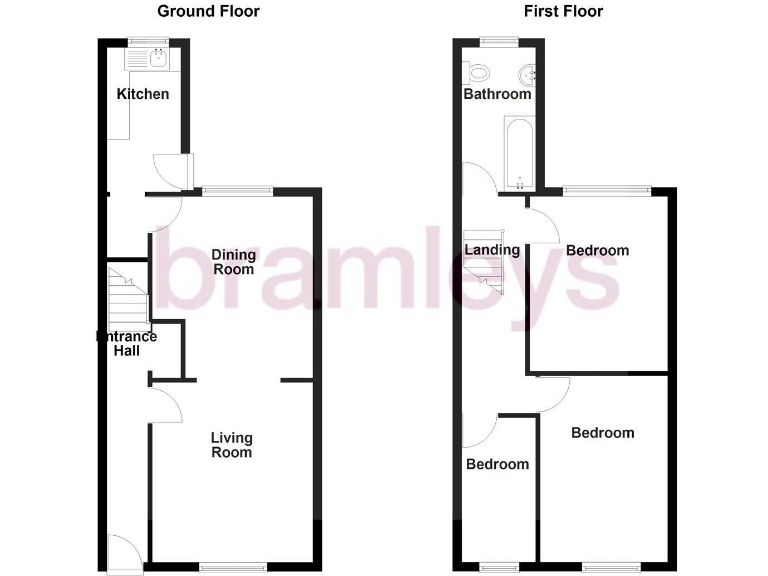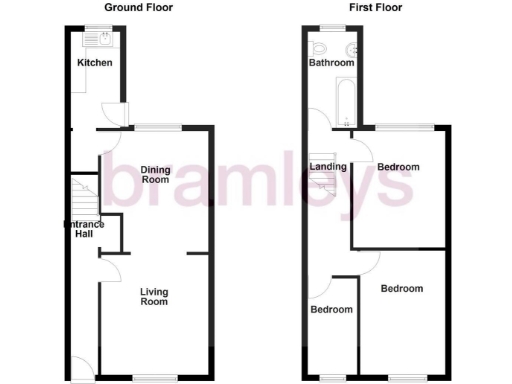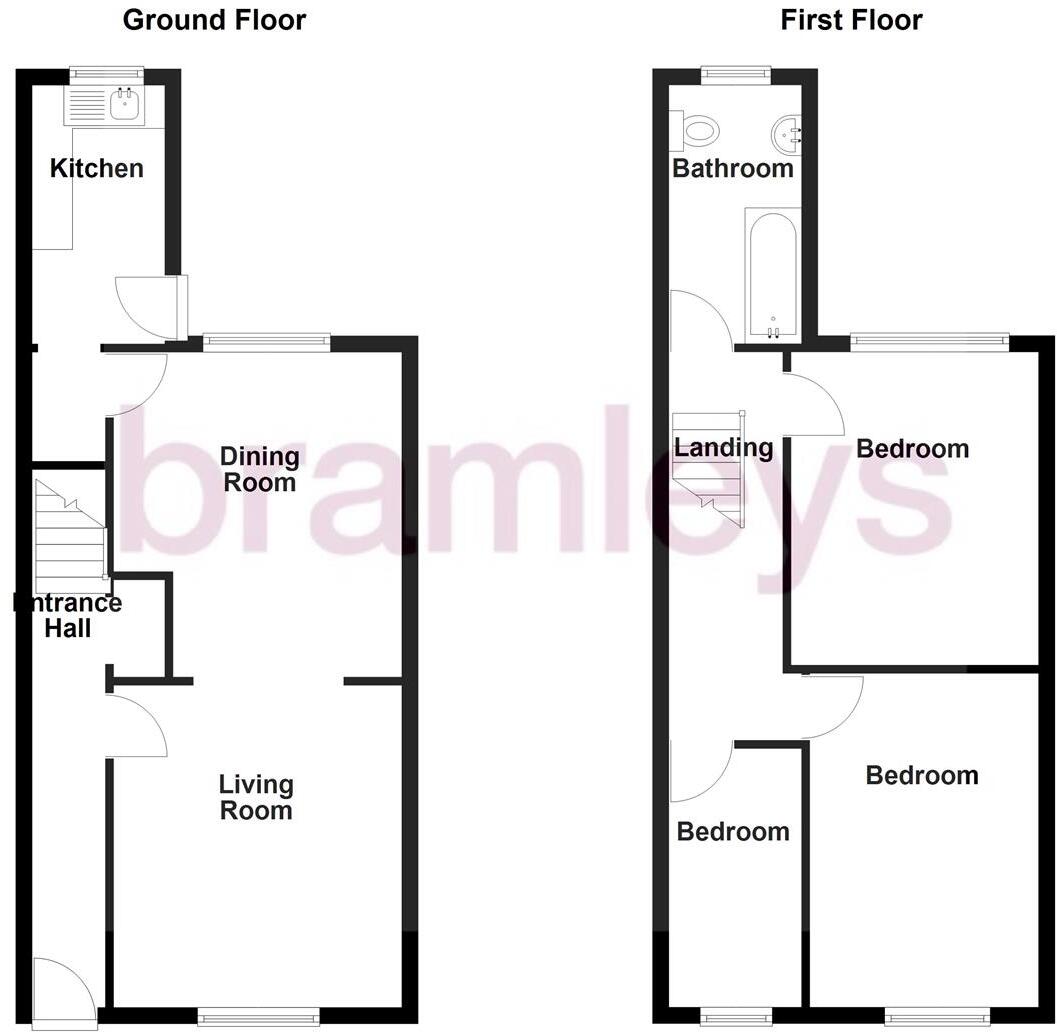Summary - 203 CLAREMOUNT ROAD HALIFAX HX3 6JL
3 bed 1 bath Terraced
Spacious starter home with scope to add value through renovation.
- Three bedrooms and two reception rooms, deceptively spacious layout
- Vacant possession on completion, freehold tenure
- Far-reaching open views to front and rear
- Small front and rear gardens, low-maintenance outdoor space
- Requires cosmetic modernisation throughout, kitchen and bathroom updates needed
- Stone walls likely uninsulated; glazing fitted before 2002
- Gas central heating with boiler and radiators, energy rating D
- Local area: working‑class terraces with higher crime rates
A deceptively spacious Victorian mid-terrace offering three bedrooms, two reception rooms and far-reaching views to both front and rear. The layout suits first-time buyers or young families seeking roomy living and straightforward floorplans, while the 935 sq ft footprint gives good circulation and usable rooms. Gas central heating, uPVC double glazing and a D energy rating are already in place.
The property requires cosmetic updating and some modernisation throughout: kitchens, bathrooms and decorative finishes will need attention to bring it up to contemporary standards. The stone walls are likely uninsulated and double glazing predates 2002, so there is scope to improve thermal performance and reduce running costs.
Set on a small plot with front and rear gardens, the rear enjoys open views across fields. The house is freehold and offered with vacant possession. Local amenities and Halifax town centre are within easy reach, and nearby schools include several rated Good or Outstanding.
Be candid about the location: the surrounding area is a traditional working‑class terrace neighbourhood with higher crime levels than average. Buyers should factor this into budgeting for security, ongoing maintenance and any planned upgrades.
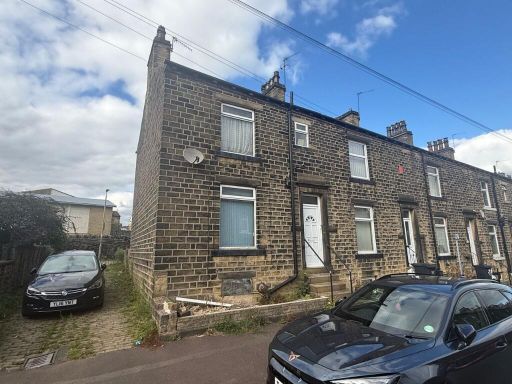 3 bedroom terraced house for sale in 1 Westbourne Terrace, Halifax, West Yorkshire, HX3 0PQ, HX3 — £125,000 • 3 bed • 1 bath • 657 ft²
3 bedroom terraced house for sale in 1 Westbourne Terrace, Halifax, West Yorkshire, HX3 0PQ, HX3 — £125,000 • 3 bed • 1 bath • 657 ft²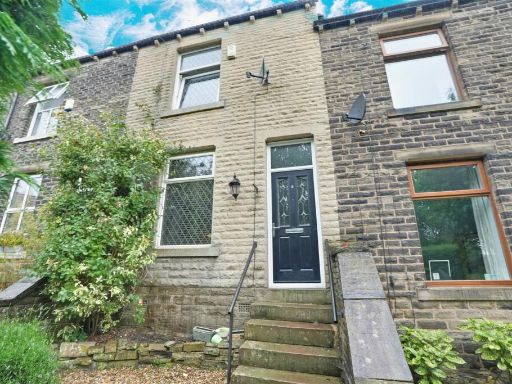 2 bedroom terraced house for sale in Crimble Close, Halifax, HX3 — £170,000 • 2 bed • 1 bath • 743 ft²
2 bedroom terraced house for sale in Crimble Close, Halifax, HX3 — £170,000 • 2 bed • 1 bath • 743 ft²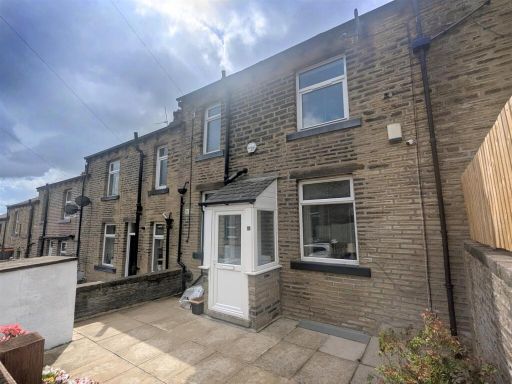 3 bedroom terraced house for sale in Calder Avenue, Halifax, HX2 — £175,000 • 3 bed • 1 bath • 1378 ft²
3 bedroom terraced house for sale in Calder Avenue, Halifax, HX2 — £175,000 • 3 bed • 1 bath • 1378 ft²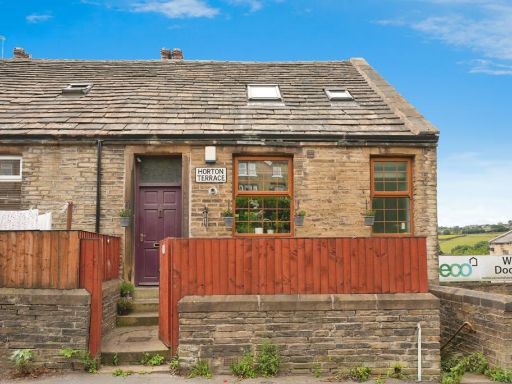 3 bedroom terraced house for sale in Horton Terrace, Hipperholme, Halifax, West Yorkshire, HX3 — £155,000 • 3 bed • 2 bath • 1182 ft²
3 bedroom terraced house for sale in Horton Terrace, Hipperholme, Halifax, West Yorkshire, HX3 — £155,000 • 3 bed • 2 bath • 1182 ft²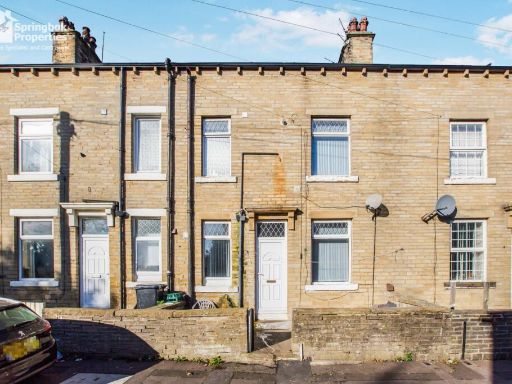 2 bedroom terraced house for sale in Ramsgate Street, Halifax, West Yorkshire, HX1 — £85,000 • 2 bed • 1 bath • 807 ft²
2 bedroom terraced house for sale in Ramsgate Street, Halifax, West Yorkshire, HX1 — £85,000 • 2 bed • 1 bath • 807 ft²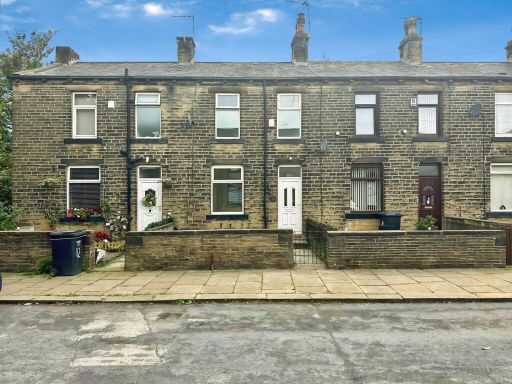 3 bedroom terraced house for sale in Chester Street, Halifax, HX3 6LX, HX3 — £145,000 • 3 bed • 1 bath • 689 ft²
3 bedroom terraced house for sale in Chester Street, Halifax, HX3 6LX, HX3 — £145,000 • 3 bed • 1 bath • 689 ft²