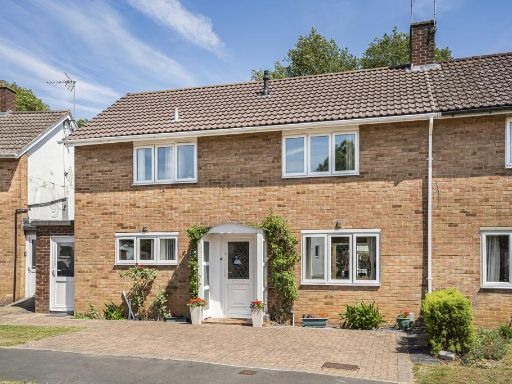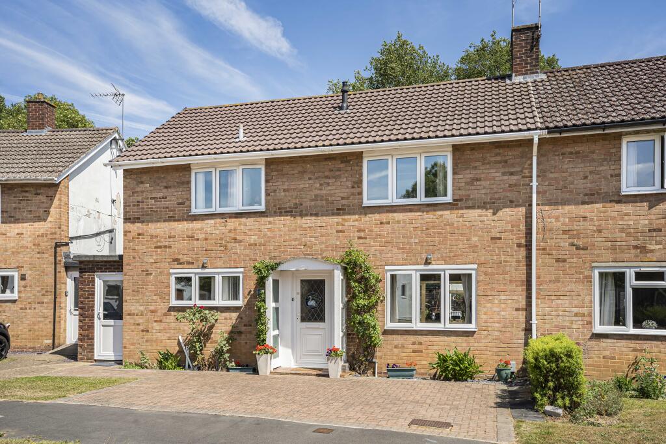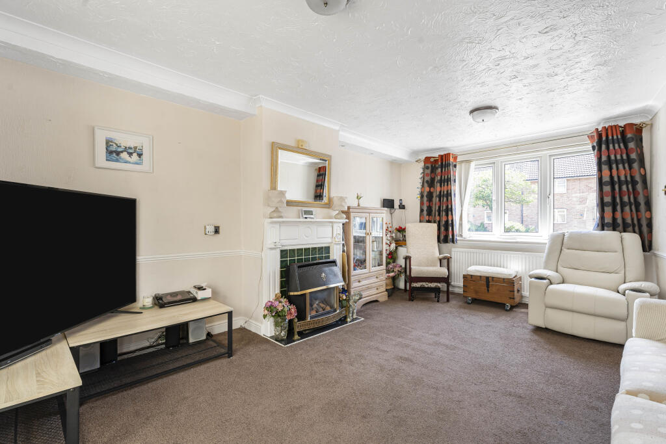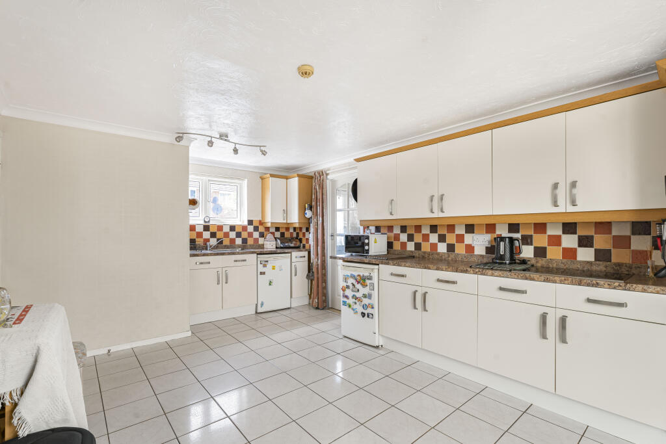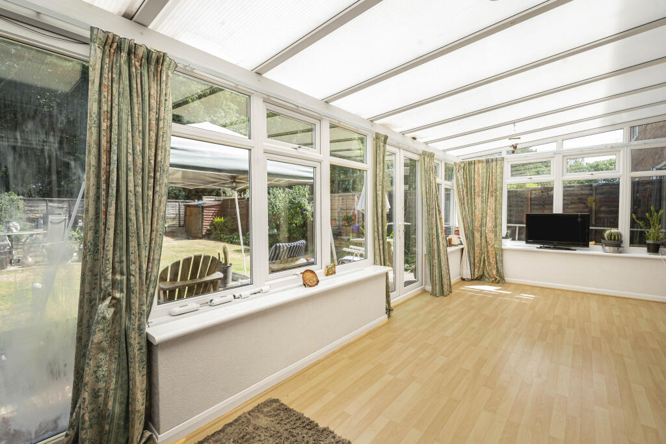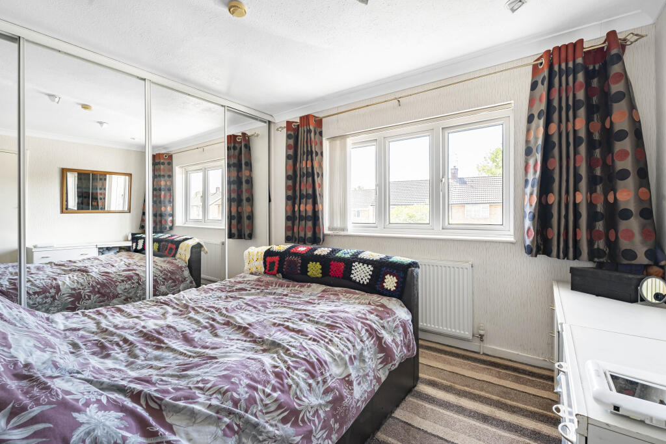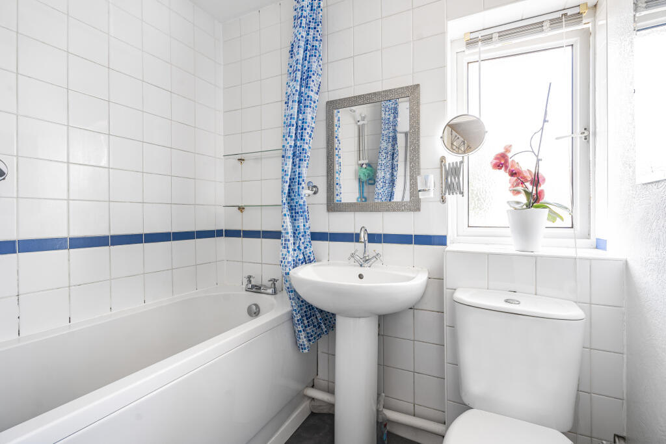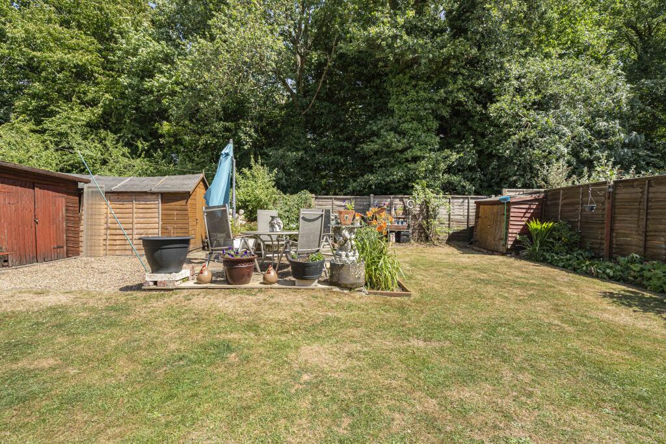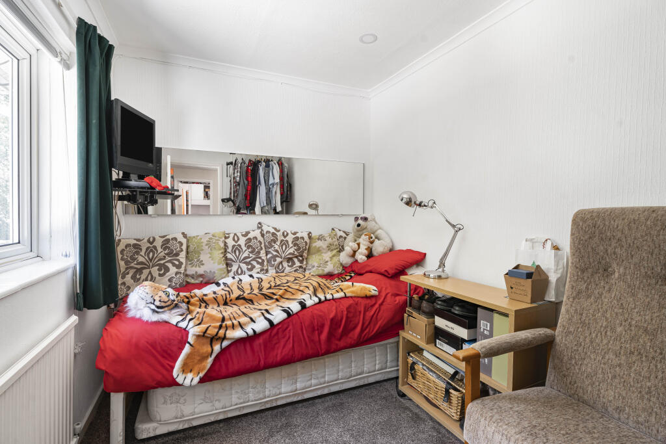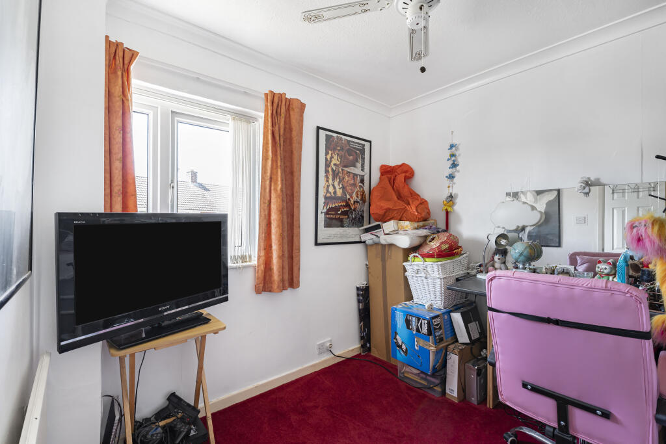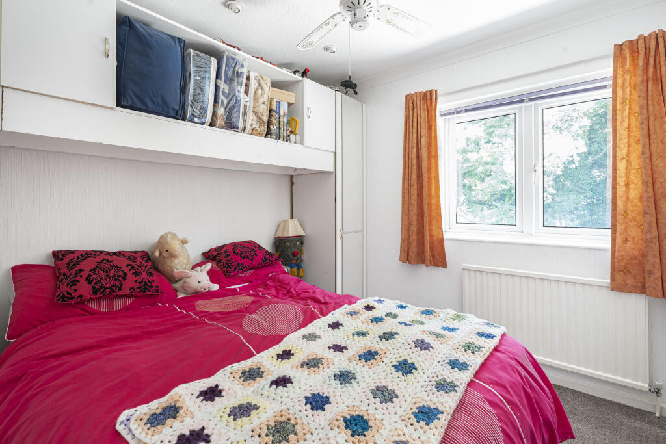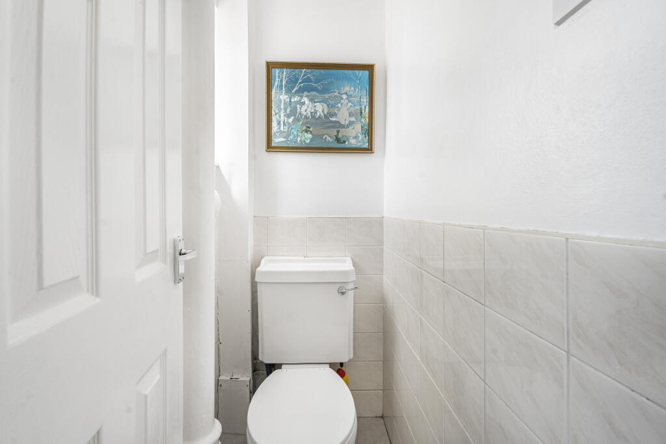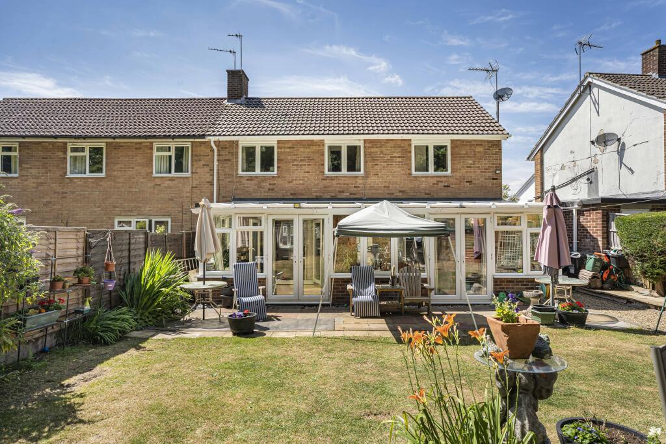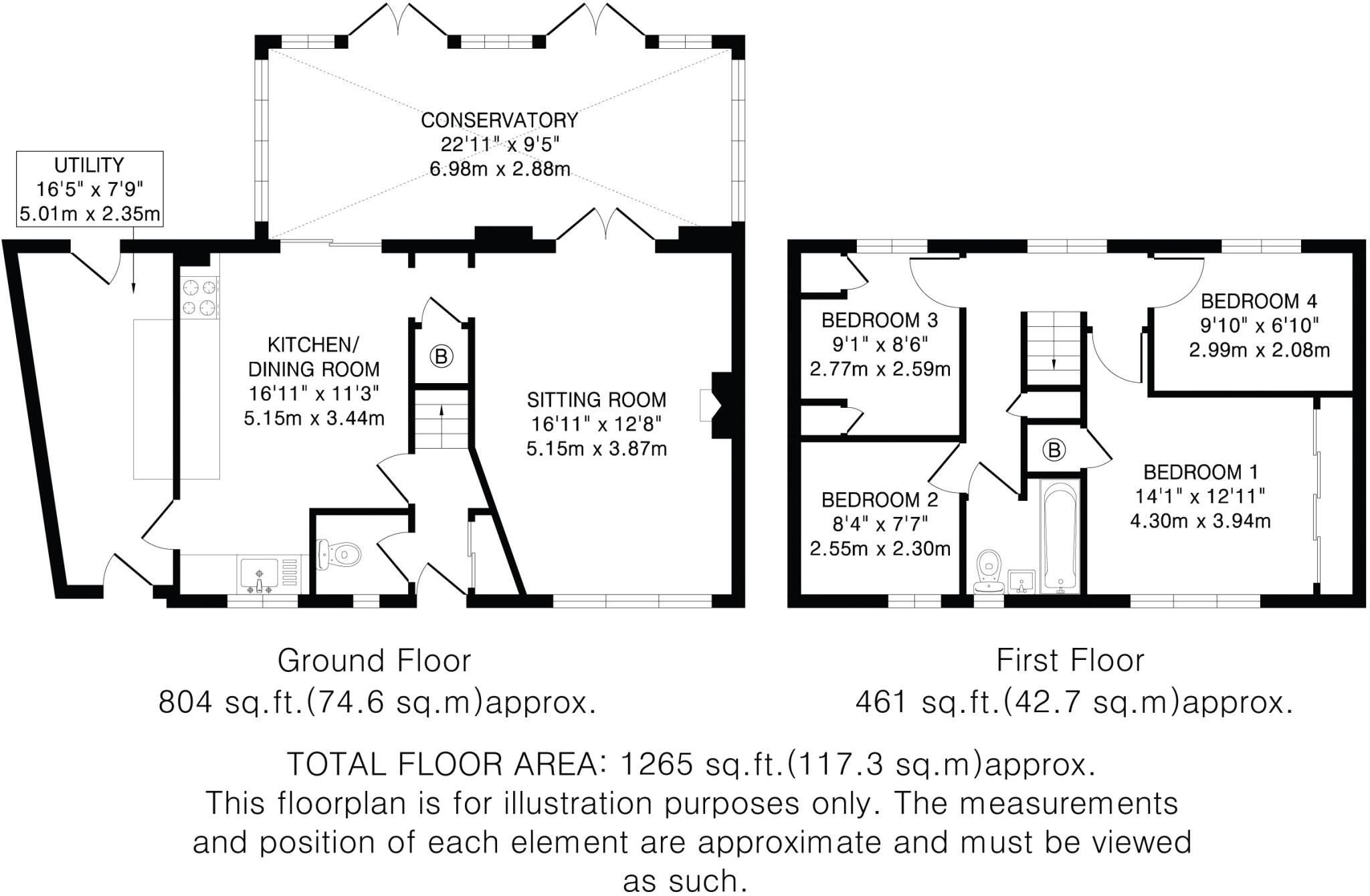Summary - 182 THISTLE GROVE WELWYN GARDEN CITY AL7 4AJ
4 bed 1 bath Semi-Detached
4 bedrooms with large built-in wardrobes in main bedroom
Conservatory across rear adds bright additional living space
Large fitted kitchen plus separate utility room with dual access
Generous private rear garden with sunny patio and large shed
Block‑paved driveway providing off‑street parking for 2–3 cars
Single fully tiled family bathroom only; one shower/bathroom for four bedrooms
Built 1950s–60s — may require modernisation of finishes and services
Double glazing present; installation date unknown
This spacious four-bedroom semi-detached home on Thistle Grove is aimed squarely at growing families seeking comfortable, well-proportioned living close to Welwyn Garden City amenities. Ground floor living is generous: a large fitted kitchen with adjacent utility room, a roomy lounge and a conservatory that runs across the rear provide flexible space for dining, play and relaxation. The private rear garden, sunny patio and gate into nearby woods add valuable outdoor access for children and pets.
Upstairs offers four bedrooms, including a main bedroom with deep fitted wardrobes and a second double with built-in storage. Family bathing needs are served by a single fully tiled bathroom and there is a ground-floor W/C for convenience. Practical extras include a block‑paved driveway with off‑street parking and a large garden shed. The property is freehold and benefits from mains gas central heating and double glazing (installation date unknown).
Buyers should note the house was constructed in the 1950s–60s and, while structurally conventional with filled cavity walls, it may benefit from some modernisation to kitchens, bathrooms and internal finishes to suit contemporary tastes. There are no flood risks recorded and broadband speeds are fast—features that appeal to commuters and home workers. Local schools, shops and the mainline station (to London King’s Cross in about 28 minutes) are all within easy reach.
This home represents a practical family purchase: good living space, useful storage and outdoor amenities, with clear potential to personalise and add value through updating. The single family bathroom and the age of some features are the main considerations for buyers budgeting for improvements.
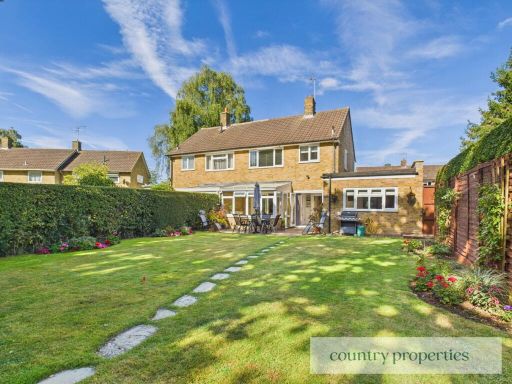 3 bedroom semi-detached house for sale in Thistle Grove, Welwyn Garden City, AL7 — £550,000 • 3 bed • 2 bath • 2741 ft²
3 bedroom semi-detached house for sale in Thistle Grove, Welwyn Garden City, AL7 — £550,000 • 3 bed • 2 bath • 2741 ft²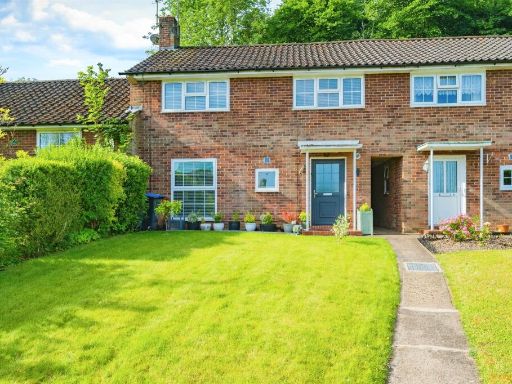 4 bedroom terraced house for sale in Mayfield, Welwyn Garden City, AL8 — £550,000 • 4 bed • 2 bath • 1251 ft²
4 bedroom terraced house for sale in Mayfield, Welwyn Garden City, AL8 — £550,000 • 4 bed • 2 bath • 1251 ft²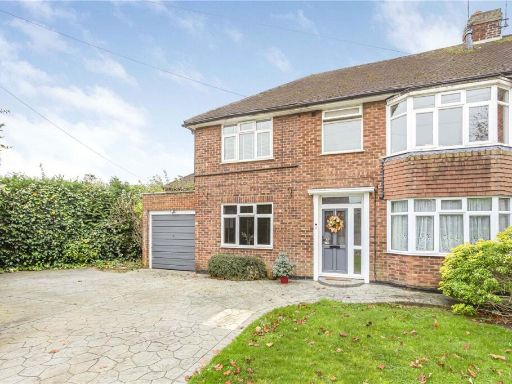 4 bedroom semi-detached house for sale in Cole Green Lane, Welwyn Garden City, AL7 — £535,000 • 4 bed • 3 bath • 1624 ft²
4 bedroom semi-detached house for sale in Cole Green Lane, Welwyn Garden City, AL7 — £535,000 • 4 bed • 3 bath • 1624 ft²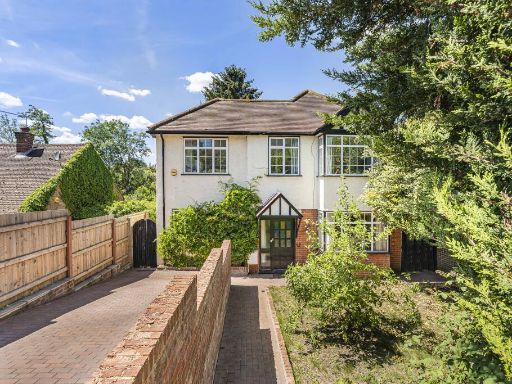 4 bedroom detached house for sale in Great North Road, Welwyn Garden City, Hertfordshire, AL8 — £675,000 • 4 bed • 2 bath • 1736 ft²
4 bedroom detached house for sale in Great North Road, Welwyn Garden City, Hertfordshire, AL8 — £675,000 • 4 bed • 2 bath • 1736 ft²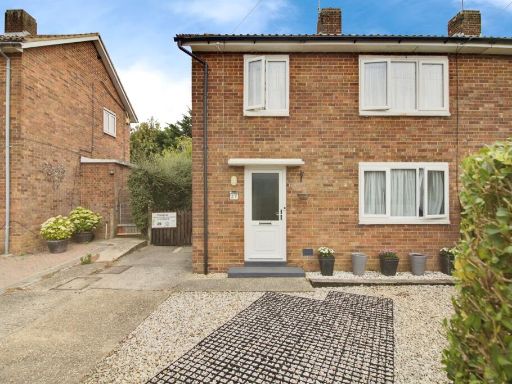 4 bedroom semi-detached house for sale in Sweet Briar, Welwyn Garden City, AL7 — £525,000 • 4 bed • 1 bath • 1198 ft²
4 bedroom semi-detached house for sale in Sweet Briar, Welwyn Garden City, AL7 — £525,000 • 4 bed • 1 bath • 1198 ft²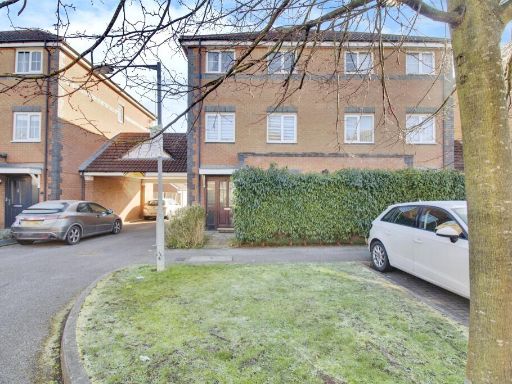 4 bedroom town house for sale in Kenyon Place, Welwyn Garden City, AL7 — £525,000 • 4 bed • 2 bath • 1406 ft²
4 bedroom town house for sale in Kenyon Place, Welwyn Garden City, AL7 — £525,000 • 4 bed • 2 bath • 1406 ft²























