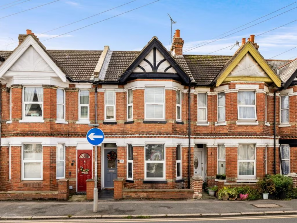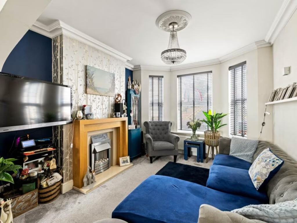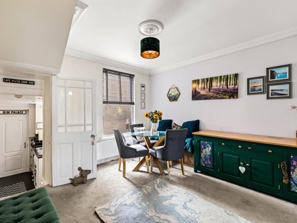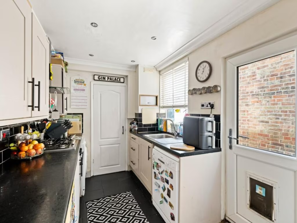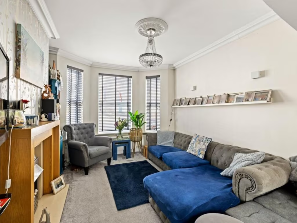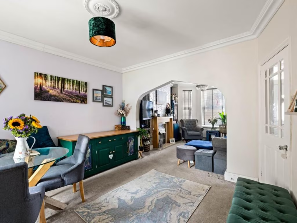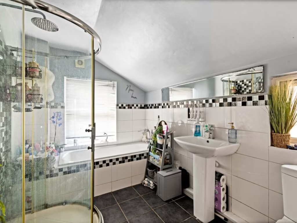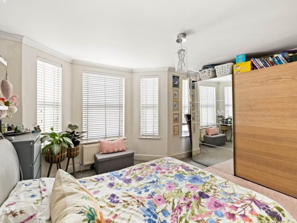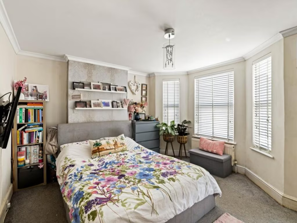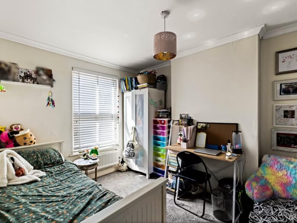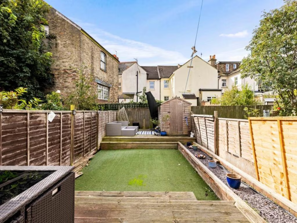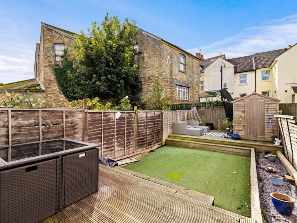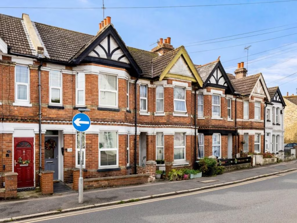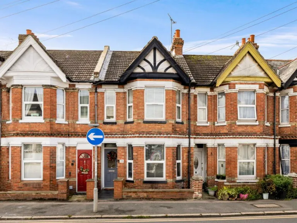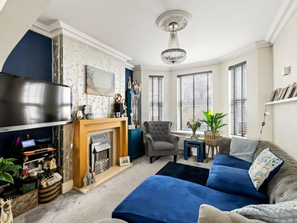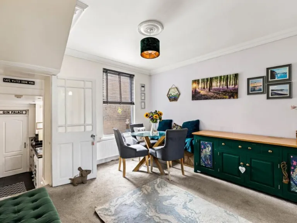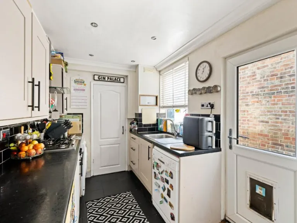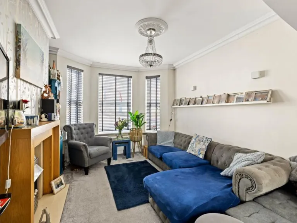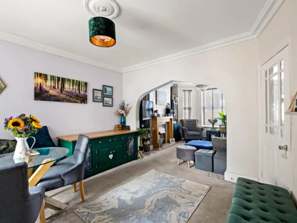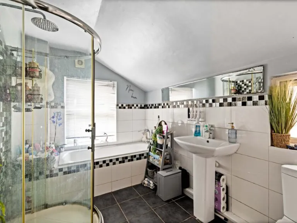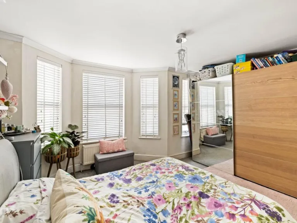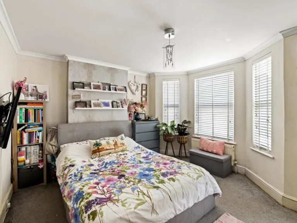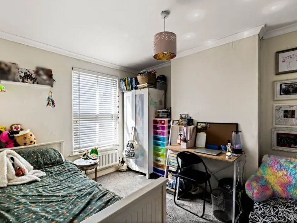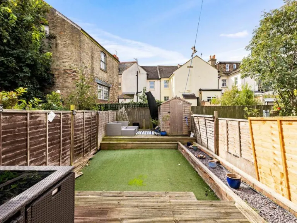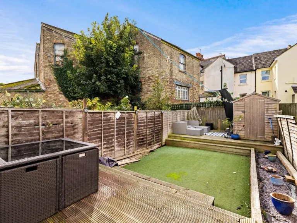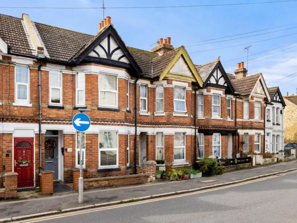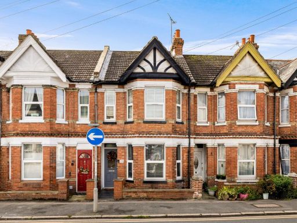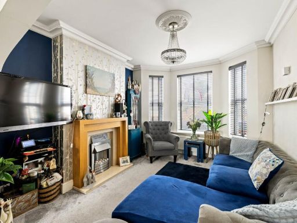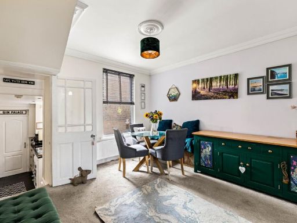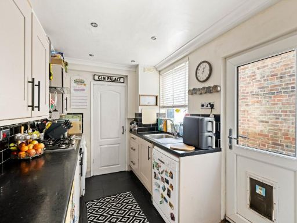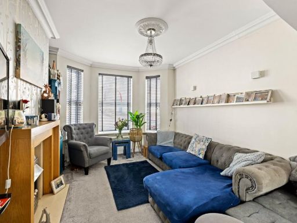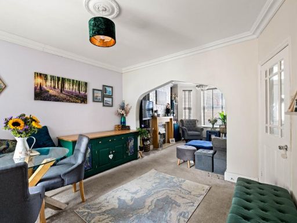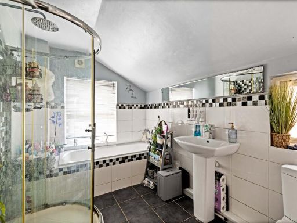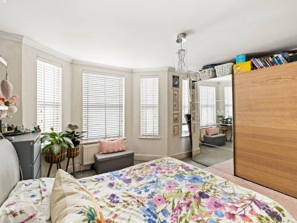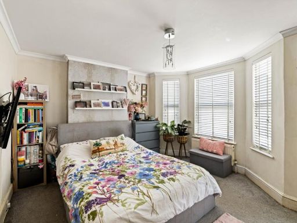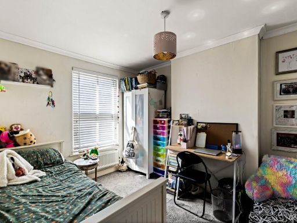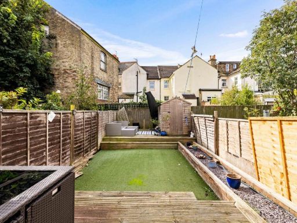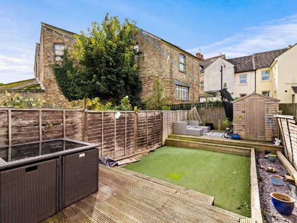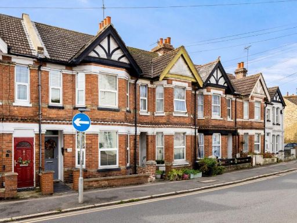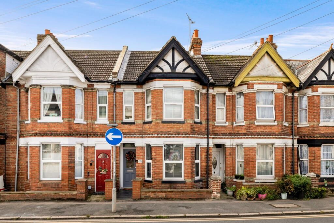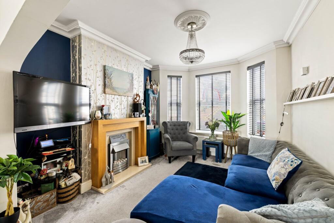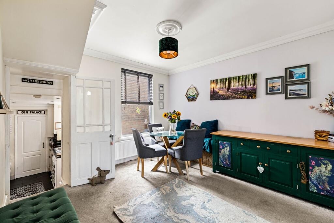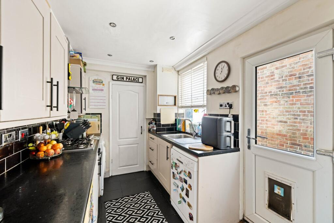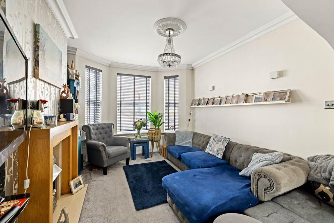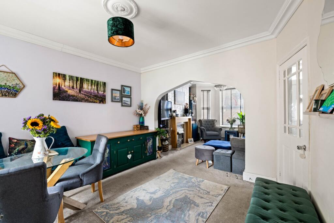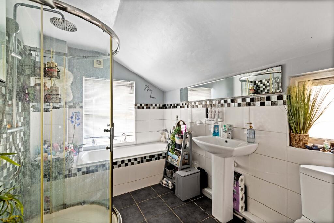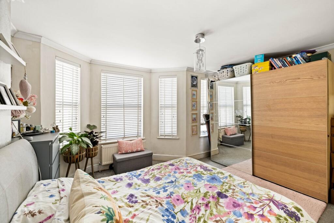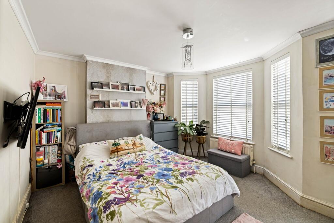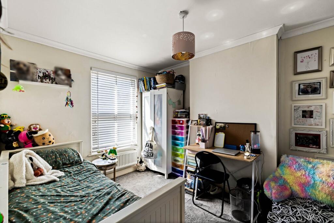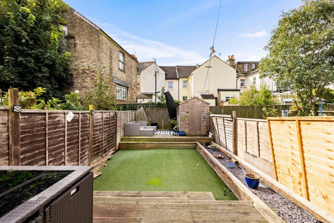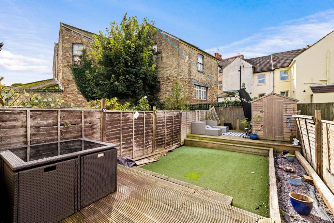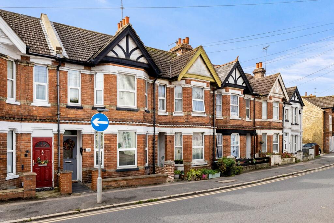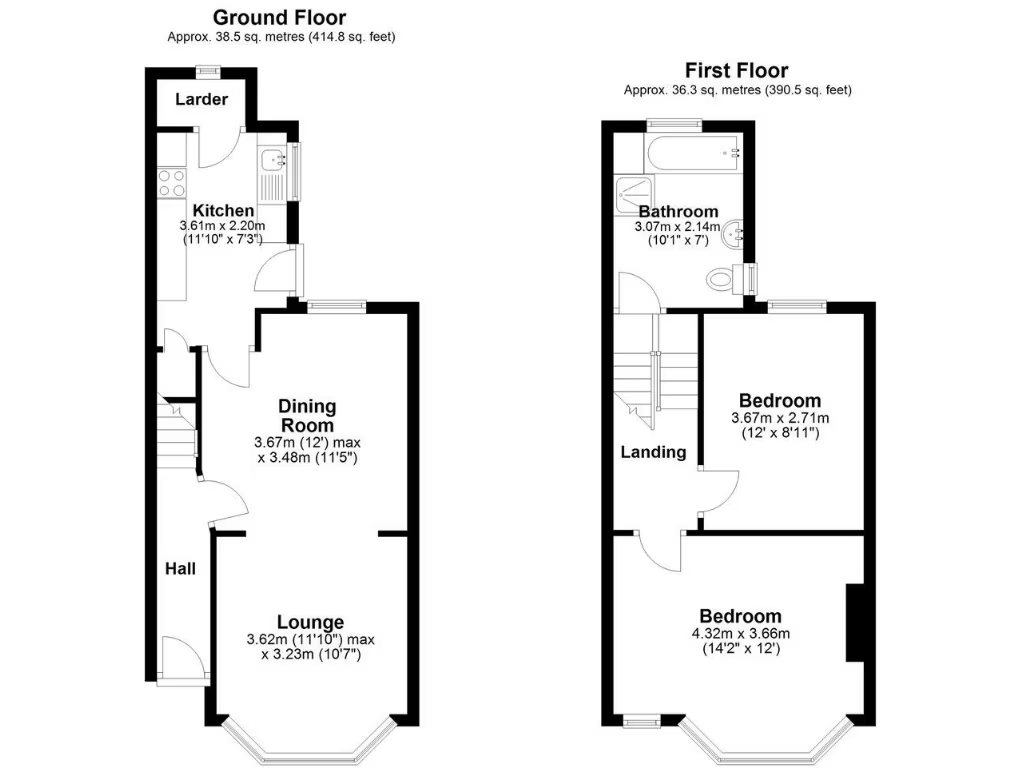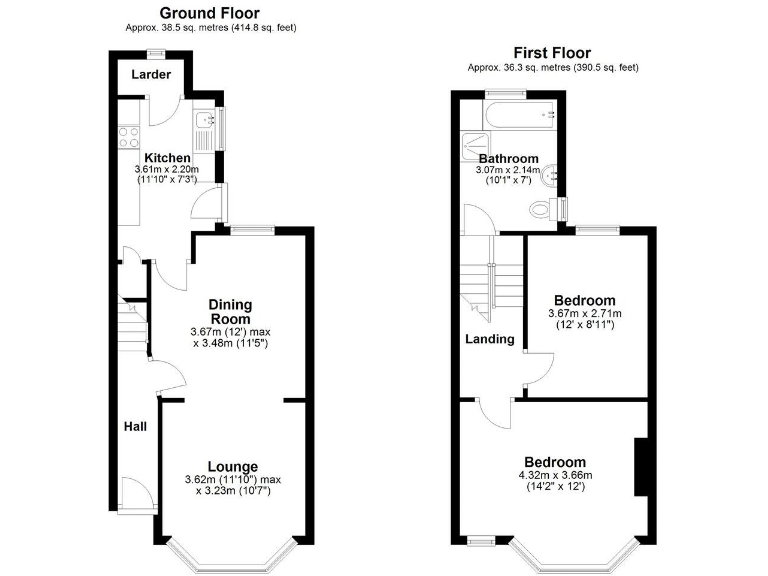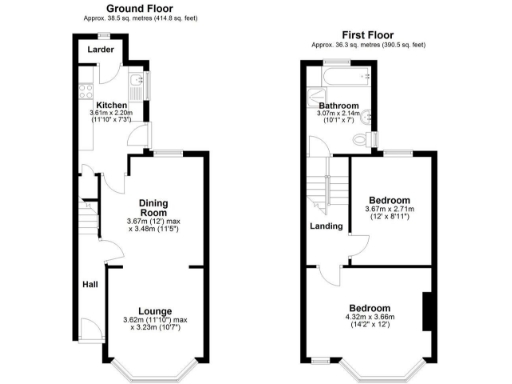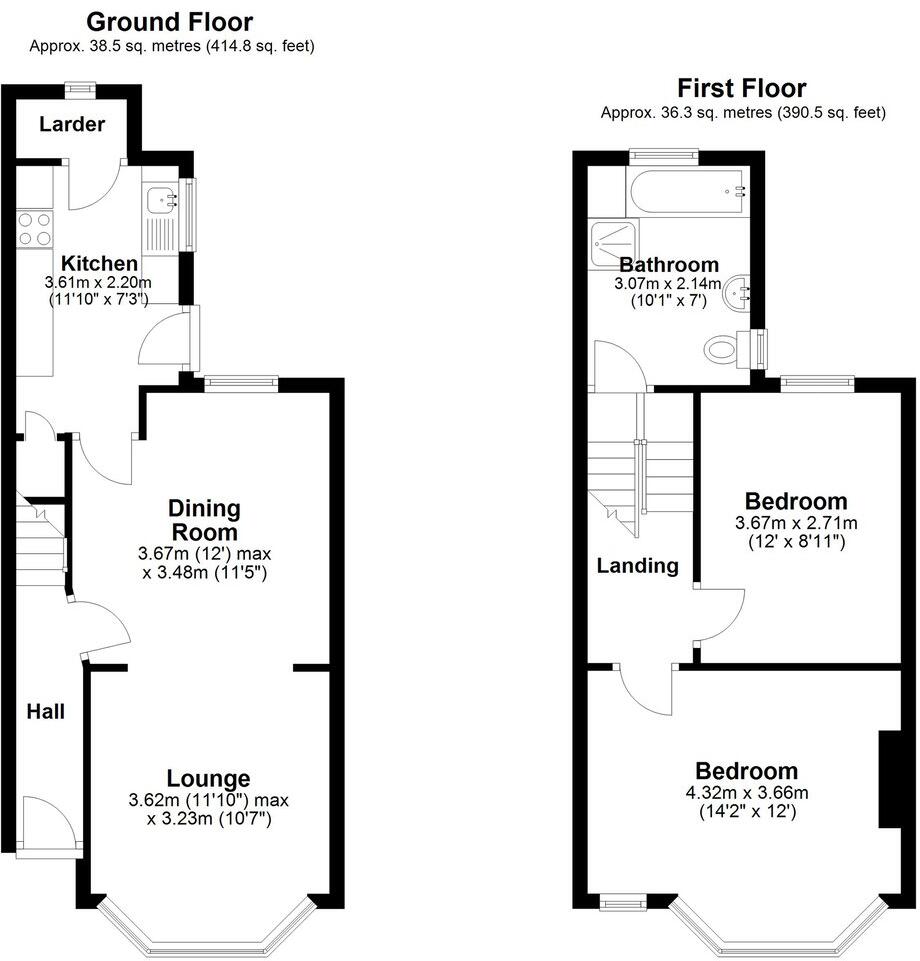Summary - 25 PAVILION ROAD FOLKESTONE CT19 5RW
2 bed 1 bath Terraced
Well-located two-bed home ideal for commuters or first-time buyers.
Victorian mid-terrace with bay-window character
Two generous double bedrooms with good natural light
Separate formal dining room plus bright lounge
Large private rear garden — rare for the area
Walking distance to Folkestone Central, high-speed to London
Freehold, double glazing installed after 2002, mains gas heating
Medium flood risk and above-average local crime — factual risks
Solid brick walls likely uninsulated; energy upgrades recommended
This mid-terraced Victorian home on Pavilion Road offers classic period character with practical living space across two floors. The ground floor presents a bright bay-fronted lounge and a separate formal dining room, while the kitchen leads directly to a large private rear garden — a notable outdoor asset for this area. Two generous double bedrooms and a family bathroom sit on the first floor, all within an 805 sqft footprint.
The property is freehold and fitted with double glazing installed after 2002, mains gas heating via boiler and radiators, and excellent mobile signal with fast broadband — convenient for commuters and first-time buyers. Folkestone Central train station with high-speed links to London is within walking distance, and local schools (including a highly ranked grammar school) and seafront amenities are nearby.
Be clear about the practical considerations: the house sits in an area classified as very deprived with above-average local crime and a medium flood risk. The solid brick walls are as-built and likely lack cavity insulation, so energy-efficiency improvements may be needed. The plot is small and the overall property size is average, so extension options will be limited without planning checks.
For buyers seeking a well-located starter home or an investor wanting commuter-ready stock, this property provides strong location benefits and solid period bones. Budget for targeted upgrades (insulation, modernisation) to improve comfort and value, and take local risk factors into account when assessing suitability.
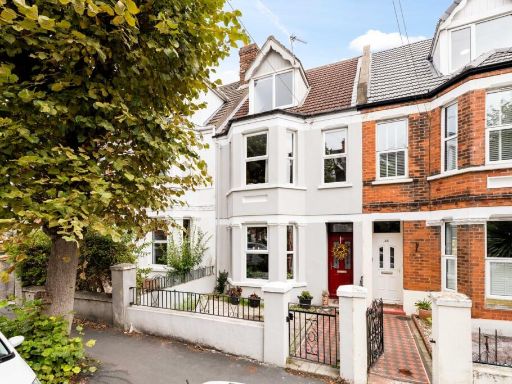 4 bedroom terraced house for sale in Bournemouth Road, Folkestone, CT19 — £450,000 • 4 bed • 2 bath • 1397 ft²
4 bedroom terraced house for sale in Bournemouth Road, Folkestone, CT19 — £450,000 • 4 bed • 2 bath • 1397 ft²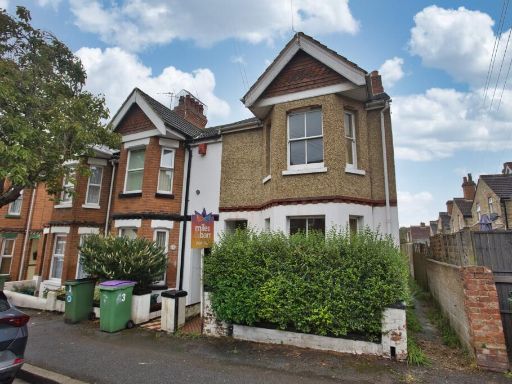 2 bedroom end of terrace house for sale in Bonsor Road, Folkestone, CT19 — £275,000 • 2 bed • 1 bath • 904 ft²
2 bedroom end of terrace house for sale in Bonsor Road, Folkestone, CT19 — £275,000 • 2 bed • 1 bath • 904 ft²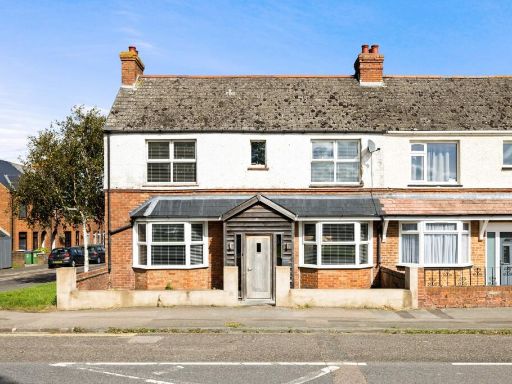 4 bedroom end of terrace house for sale in Church Road, Folkestone, CT20 — £325,000 • 4 bed • 1 bath • 1708 ft²
4 bedroom end of terrace house for sale in Church Road, Folkestone, CT20 — £325,000 • 4 bed • 1 bath • 1708 ft²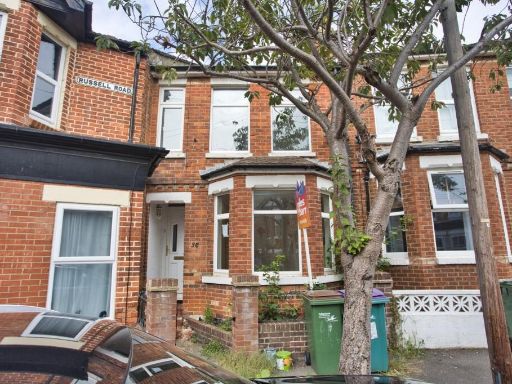 2 bedroom terraced house for sale in Allendale Street, Folkestone, Kent, CT19 — £220,000 • 2 bed • 1 bath • 831 ft²
2 bedroom terraced house for sale in Allendale Street, Folkestone, Kent, CT19 — £220,000 • 2 bed • 1 bath • 831 ft²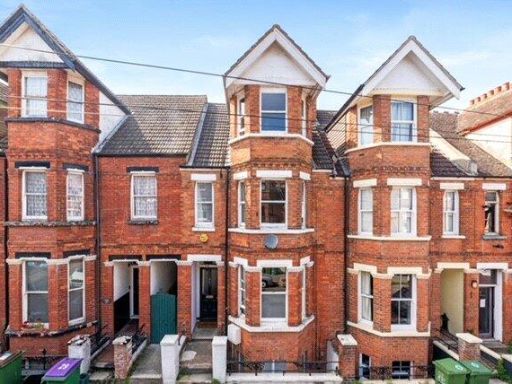 5 bedroom terraced house for sale in Radnor Park Crescent, Folkestone, Kent, CT19 — £500,000 • 5 bed • 1 bath • 1609 ft²
5 bedroom terraced house for sale in Radnor Park Crescent, Folkestone, Kent, CT19 — £500,000 • 5 bed • 1 bath • 1609 ft²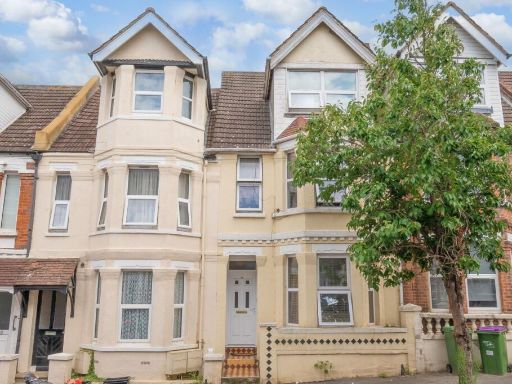 5 bedroom terraced house for sale in Victoria Road, Folkestone, CT19 — £400,000 • 5 bed • 1 bath • 1386 ft²
5 bedroom terraced house for sale in Victoria Road, Folkestone, CT19 — £400,000 • 5 bed • 1 bath • 1386 ft²