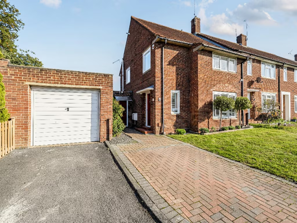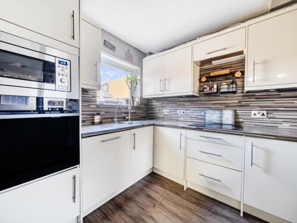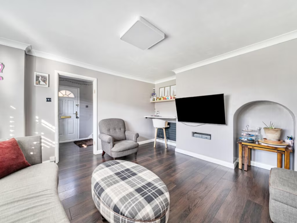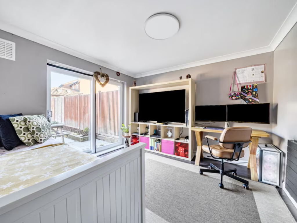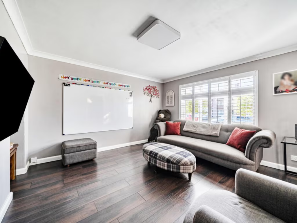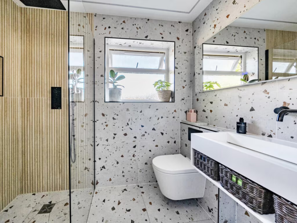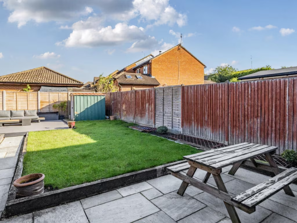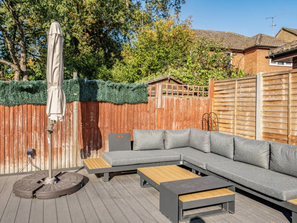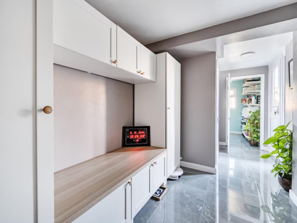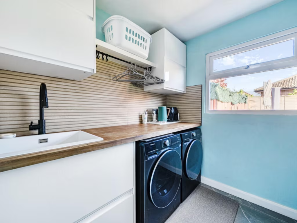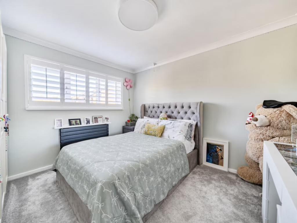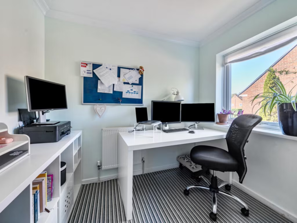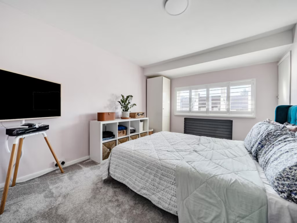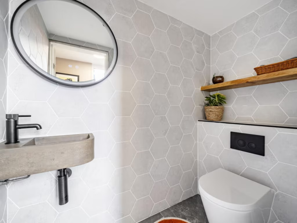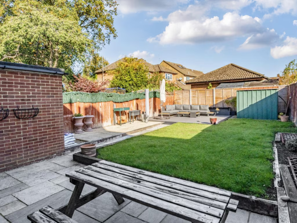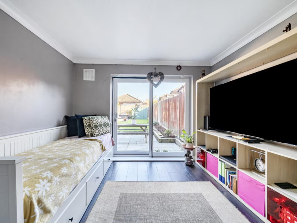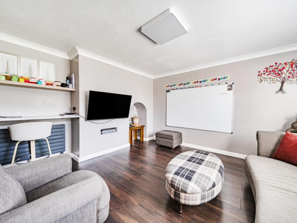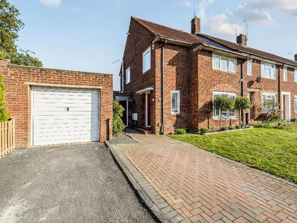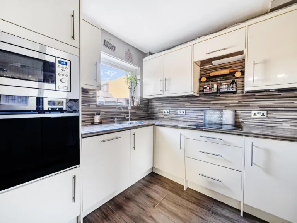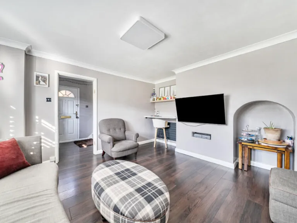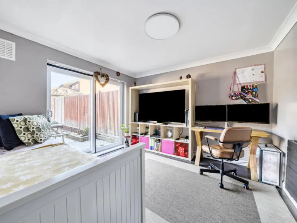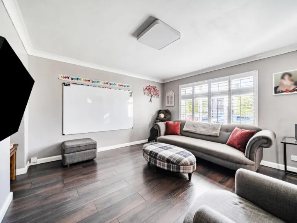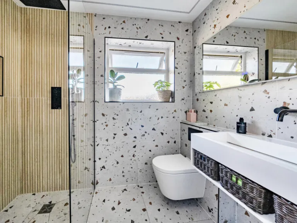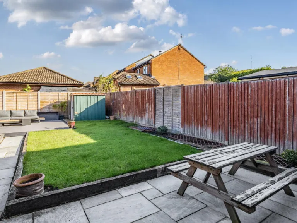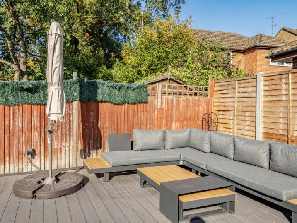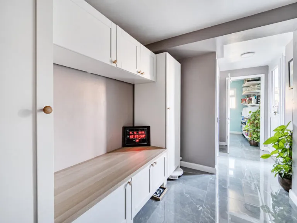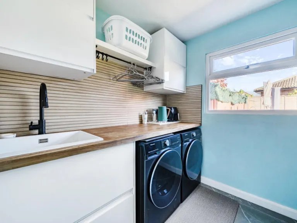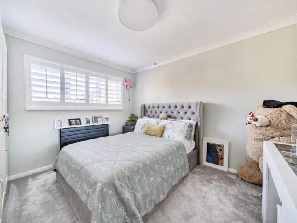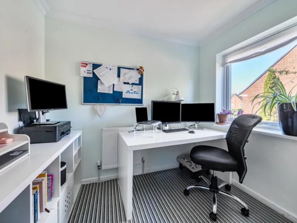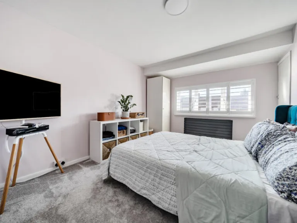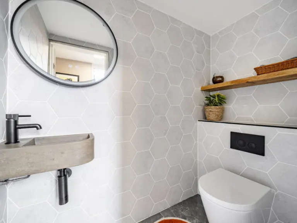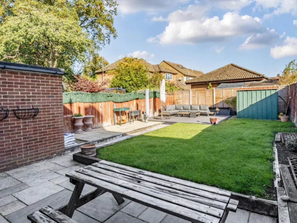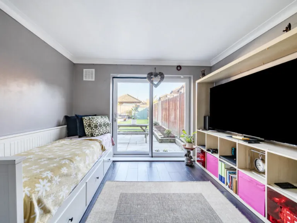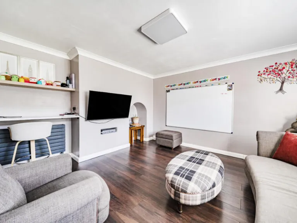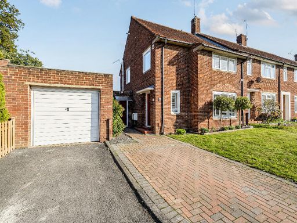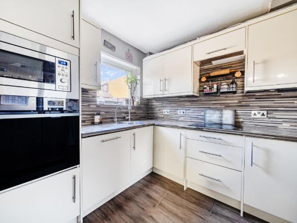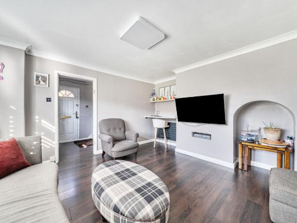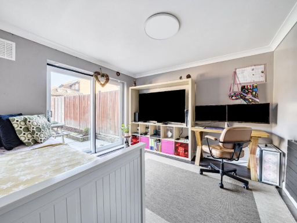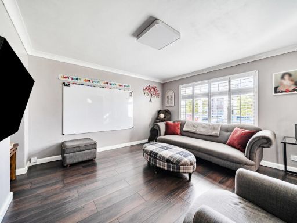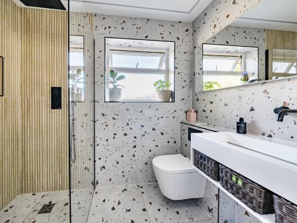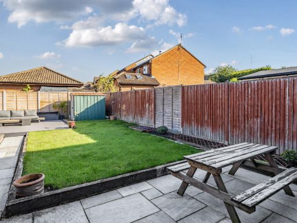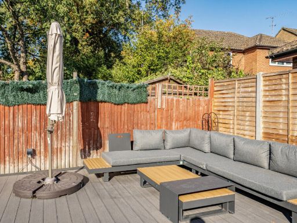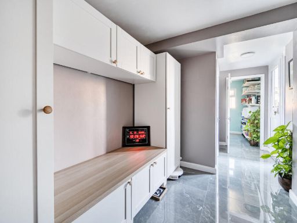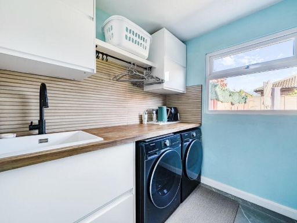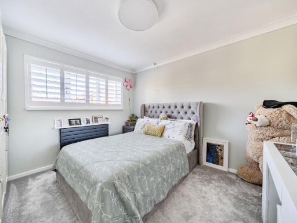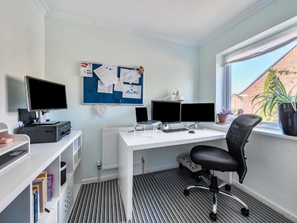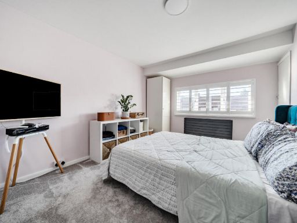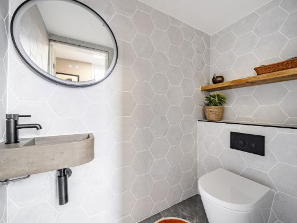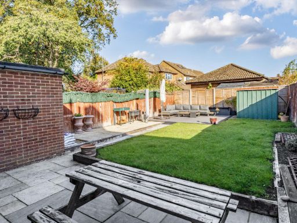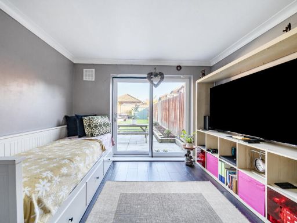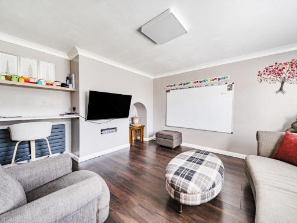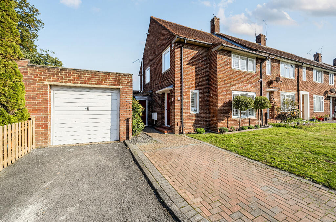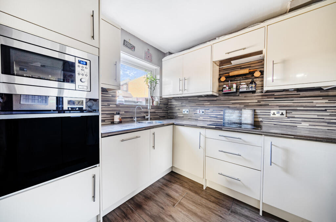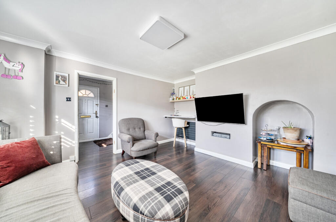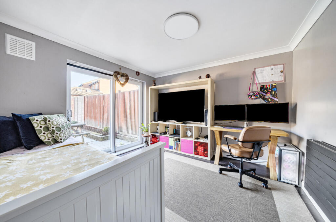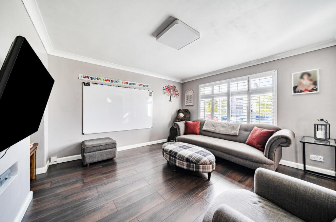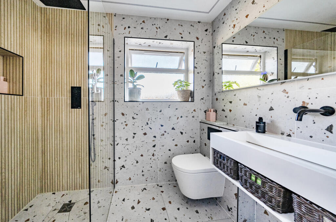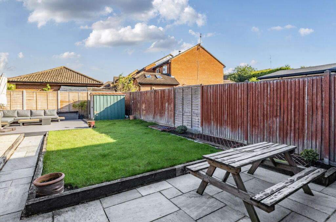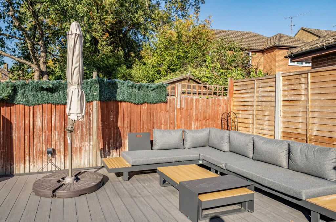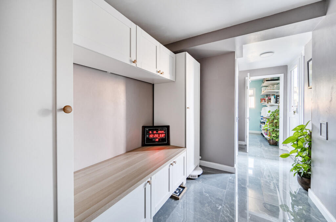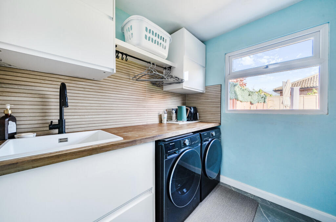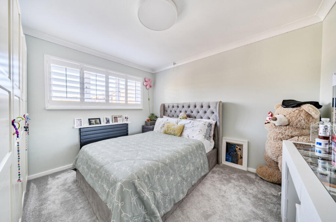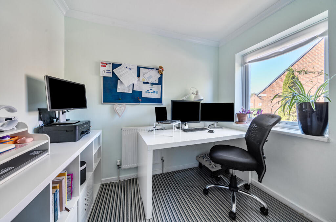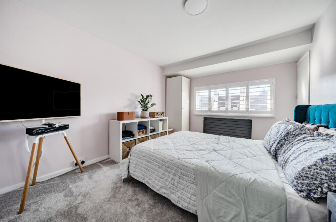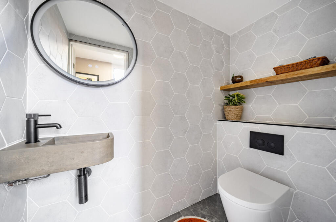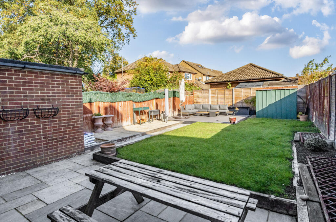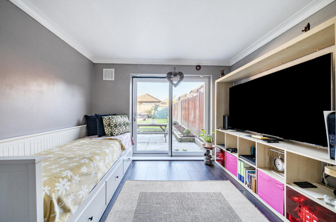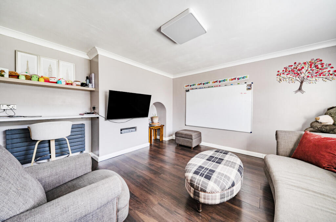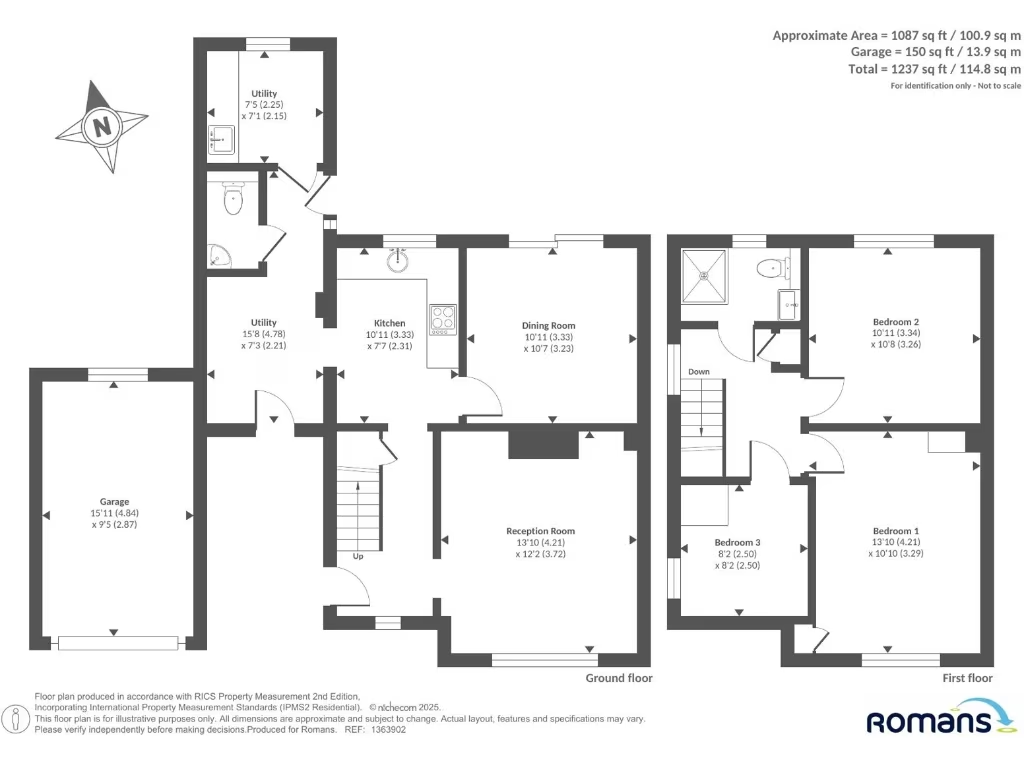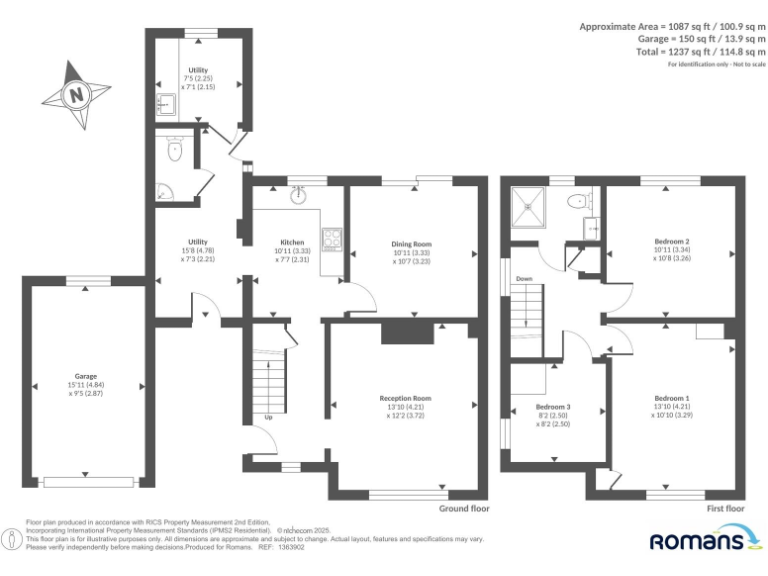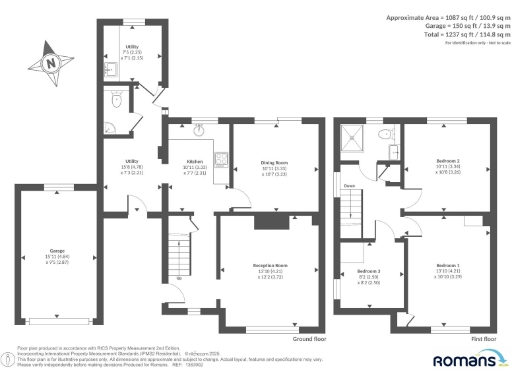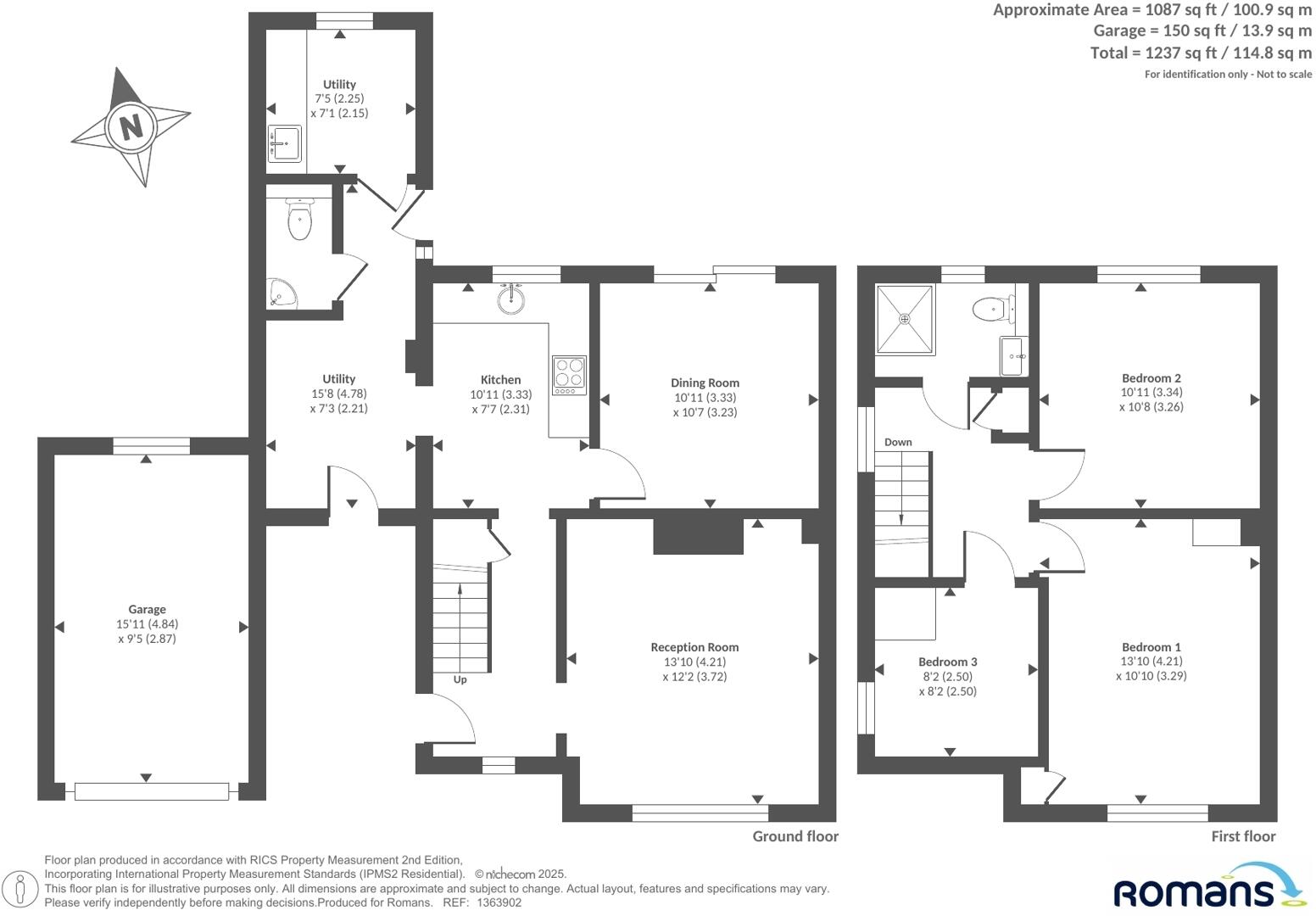Summary - 9 HAWTHORN CLOSE BRACKNELL RG42 1YB
3 bed 1 bath End of Terrace
Move-in ready three-bed steps from Bracknell town centre and station.
- Recently refurbished throughout with contemporary finishes and underfloor heating
- Three bedrooms, one family bathroom with rainfall shower and LED lighting
- Two reception rooms plus utility and downstairs cloakroom for flexibility
- Detached single garage and tandem driveway parking for one to two cars
- Private landscaped rear garden with decking and remote lighting
- New combi boiler, smart thermostat, upgraded radiators and energy-efficient lighting
- Average internal room sizes for a three-bedroom end-terrace; not oversized
- Local area classifications indicate socio-economic challenges; investigate further
Tucked at the end of a quiet cul-de-sac, this recently refurbished three-bedroom end-of-terrace offers practical family living within easy walking distance of The Lexicon and Bracknell station. The ground floor provides flexible space with two reception rooms, a contemporary kitchen, utility, and a convenient downstairs cloakroom — all finished with new flooring and underfloor heating to the reception areas.
Upstairs are three well-proportioned bedrooms served by a modern bathroom with a rainfall shower, LED lighting and underfloor heating. The home includes useful connectivity and efficiency upgrades: Cat 6 wiring, high-speed broadband, USB outlets, a new combi boiler with smart thermostat, upgraded radiators and energy-efficient lighting. A private landscaped garden with decking and remote lighting creates an easy outdoor entertaining space.
Practical features add day-to-day convenience: a detached single garage, tandem driveway parking, cold water taps front and rear, and security cameras. The property is freehold and move-in ready, suited to a small family or commuter household looking for immediate occupation close to shops, schools and transport links.
Buyers should note some practical limitations: internal space is average for a three-bedroom end-terrace and there is a single family bathroom. Area classifications supplied indicate local socio-economic challenges; prospective purchasers may wish to research neighbourhood indicators further. Solar panels are listed as possible but not confirmed, and some details (e.g., exact external dimensions) should be checked at survey stage.
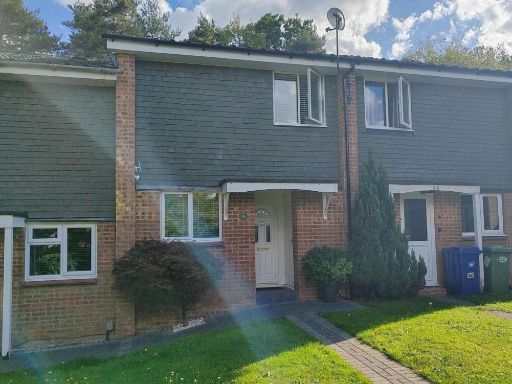 3 bedroom terraced house for sale in Knightswood, Bracknell, RG12 — £325,000 • 3 bed • 1 bath • 764 ft²
3 bedroom terraced house for sale in Knightswood, Bracknell, RG12 — £325,000 • 3 bed • 1 bath • 764 ft²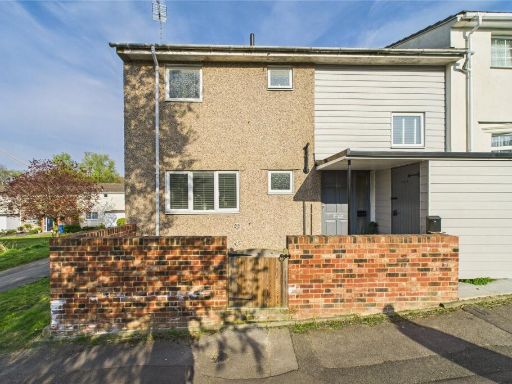 3 bedroom end of terrace house for sale in Keldholme, Bracknell, Berkshire, RG12 — £385,000 • 3 bed • 2 bath • 990 ft²
3 bedroom end of terrace house for sale in Keldholme, Bracknell, Berkshire, RG12 — £385,000 • 3 bed • 2 bath • 990 ft²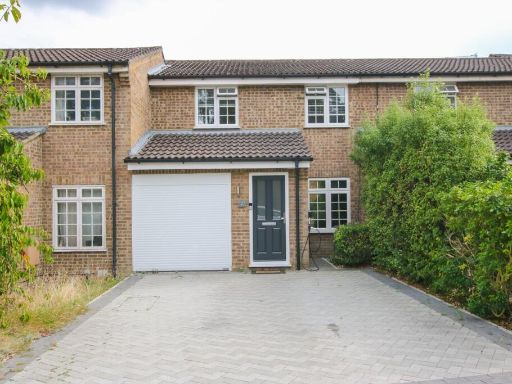 3 bedroom terraced house for sale in Crofton Close, Bracknell, RG12 — £425,000 • 3 bed • 1 bath • 864 ft²
3 bedroom terraced house for sale in Crofton Close, Bracknell, RG12 — £425,000 • 3 bed • 1 bath • 864 ft²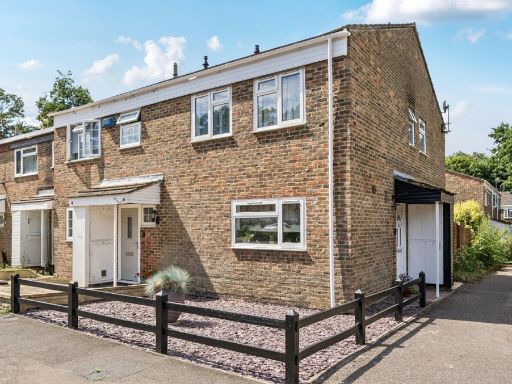 3 bedroom end of terrace house for sale in Elizabeth Close, Bracknell, Berkshire, RG12 — £380,000 • 3 bed • 1 bath • 828 ft²
3 bedroom end of terrace house for sale in Elizabeth Close, Bracknell, Berkshire, RG12 — £380,000 • 3 bed • 1 bath • 828 ft²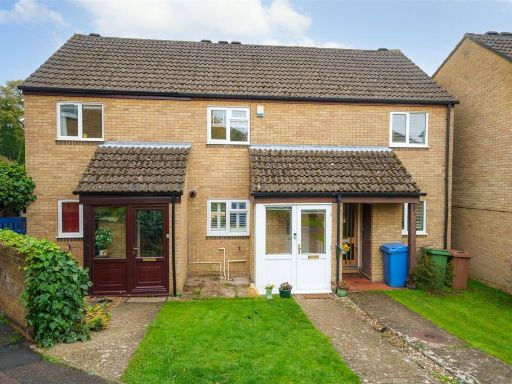 2 bedroom terraced house for sale in Frobisher, Bracknell, Berkshire, RG12 — £365,000 • 2 bed • 1 bath • 716 ft²
2 bedroom terraced house for sale in Frobisher, Bracknell, Berkshire, RG12 — £365,000 • 2 bed • 1 bath • 716 ft²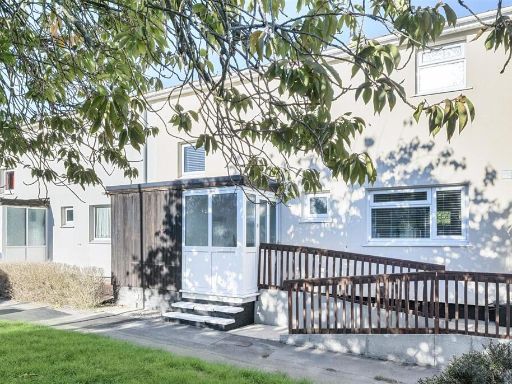 3 bedroom terraced house for sale in Ashbourne, Bracknell, Berkshire, RG12 8SG, RG12 — £355,000 • 3 bed • 1 bath • 1059 ft²
3 bedroom terraced house for sale in Ashbourne, Bracknell, Berkshire, RG12 8SG, RG12 — £355,000 • 3 bed • 1 bath • 1059 ft²