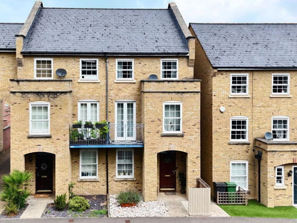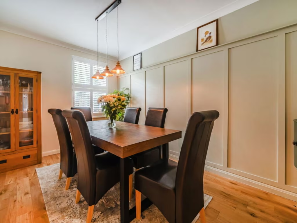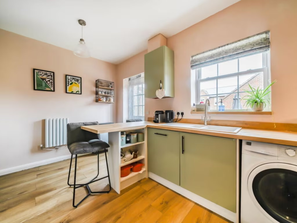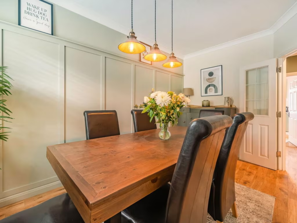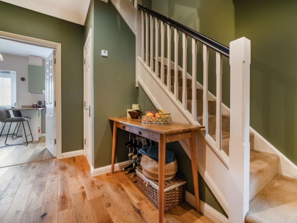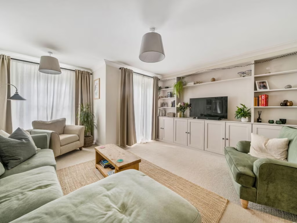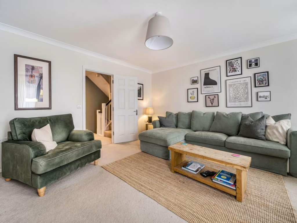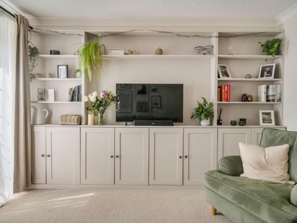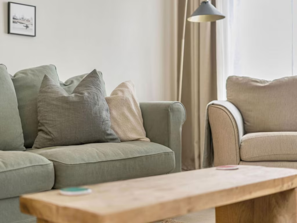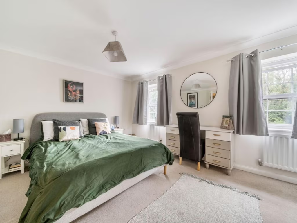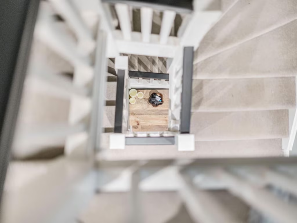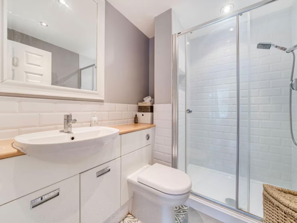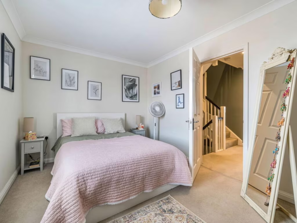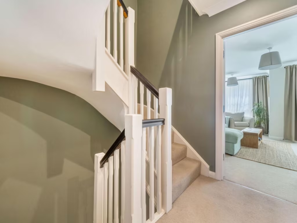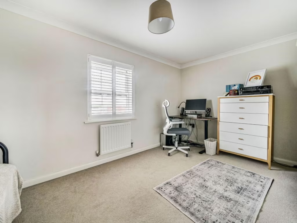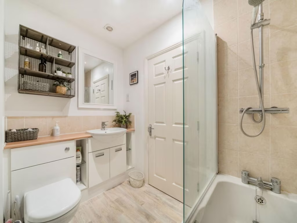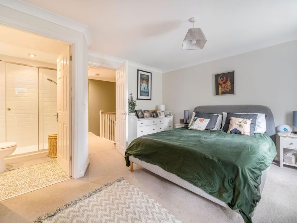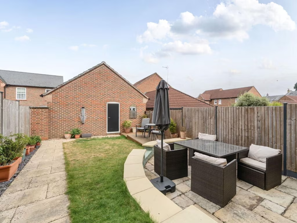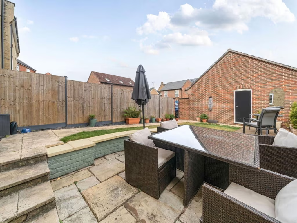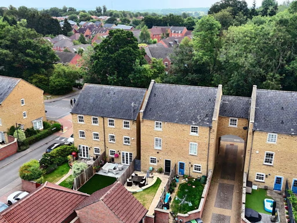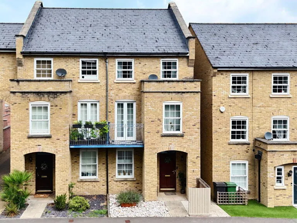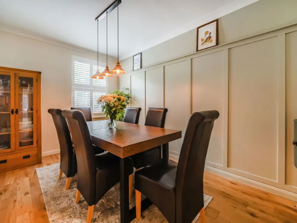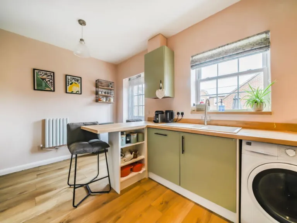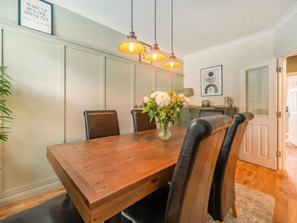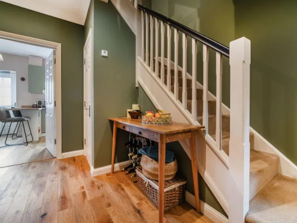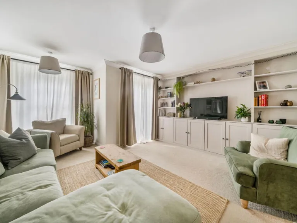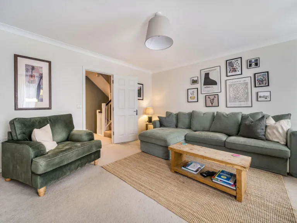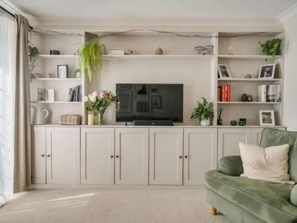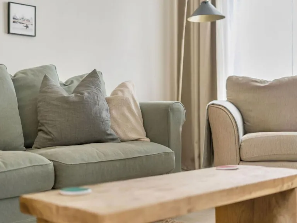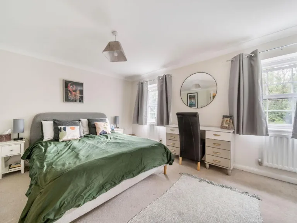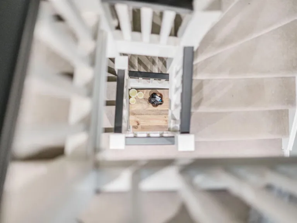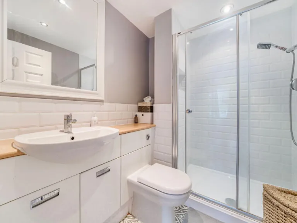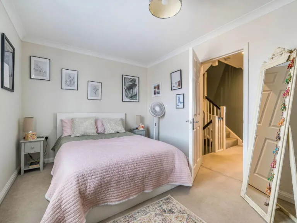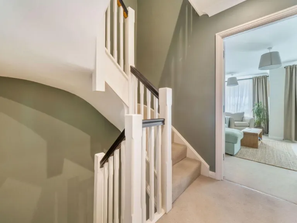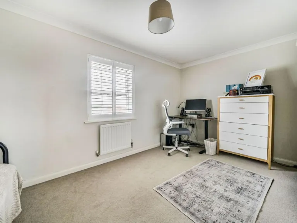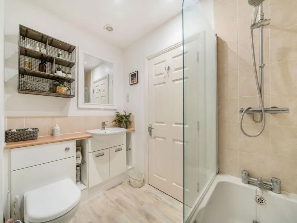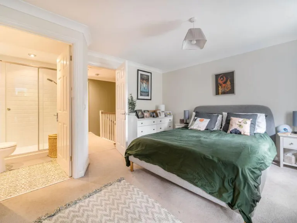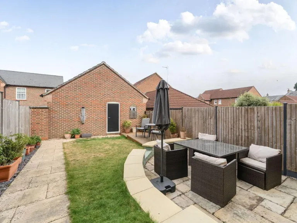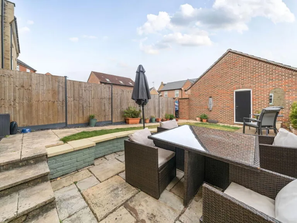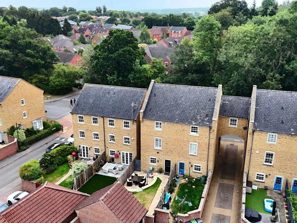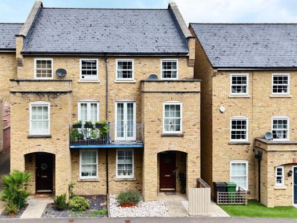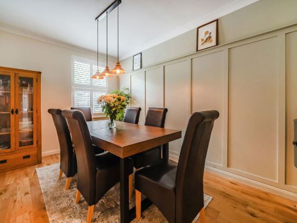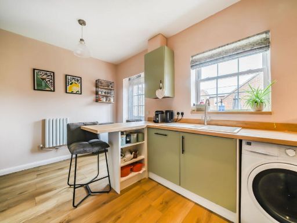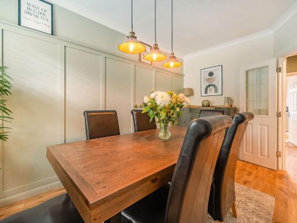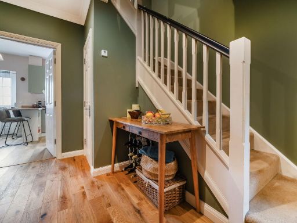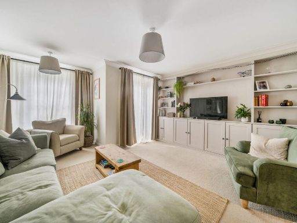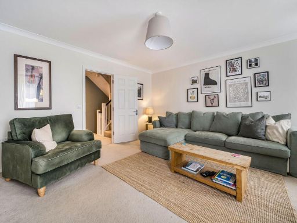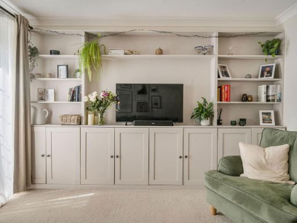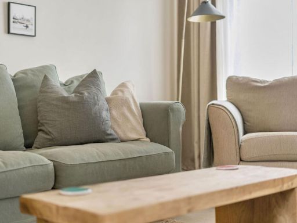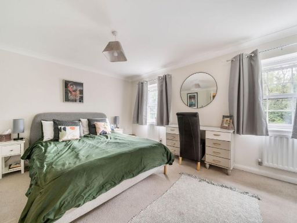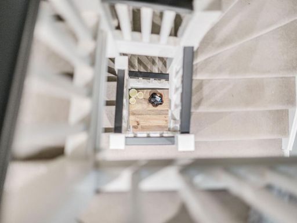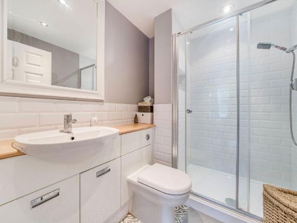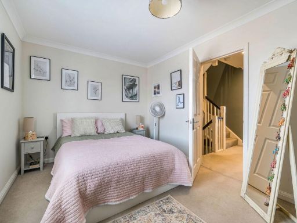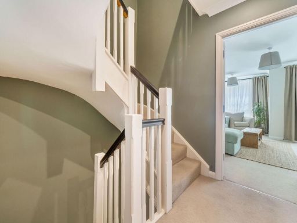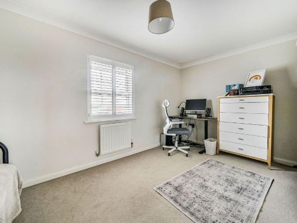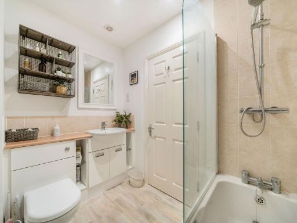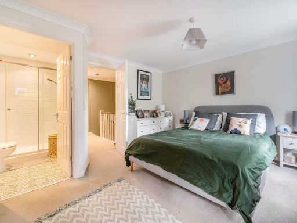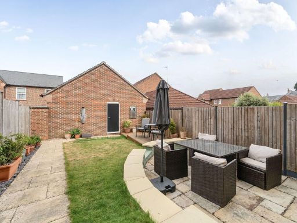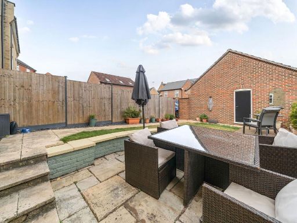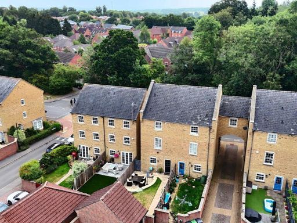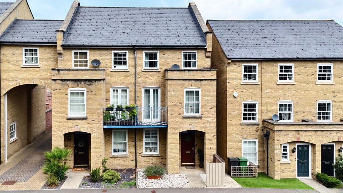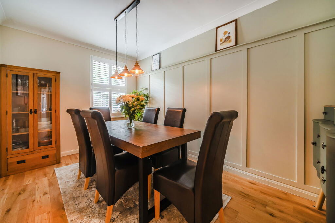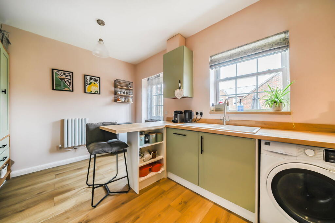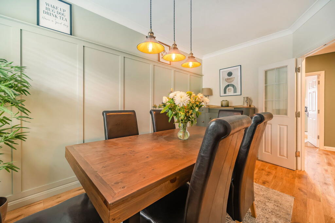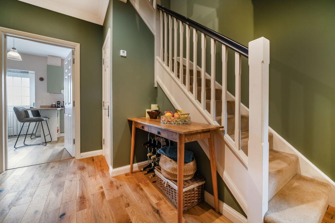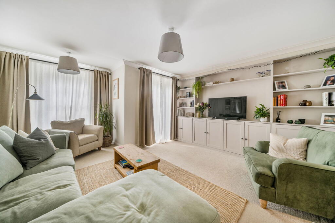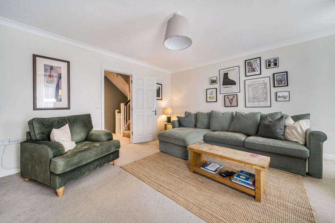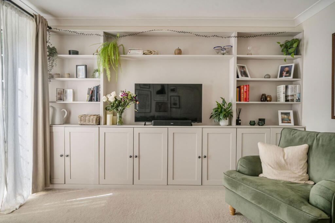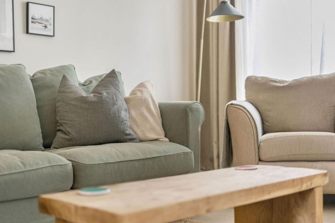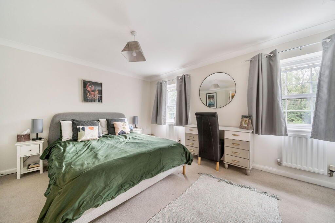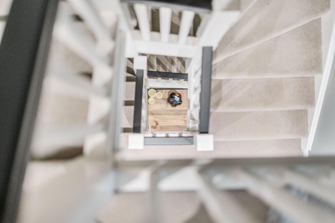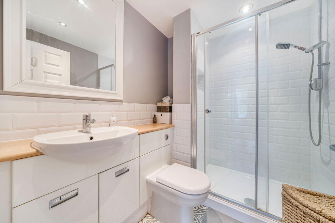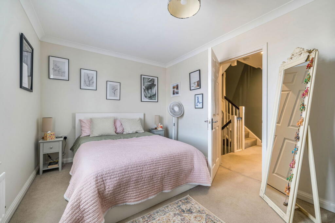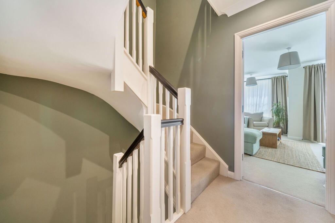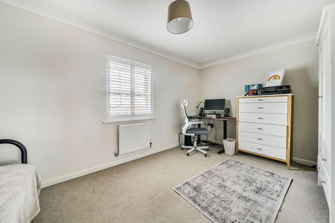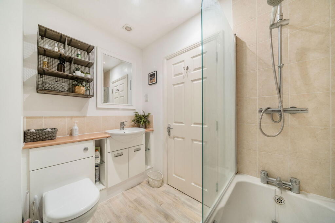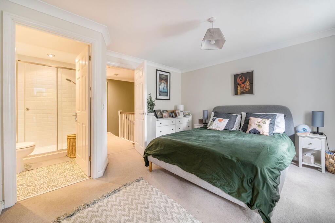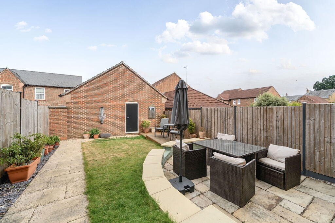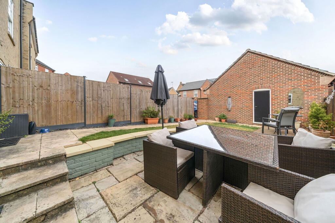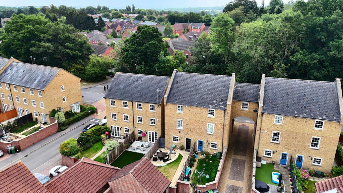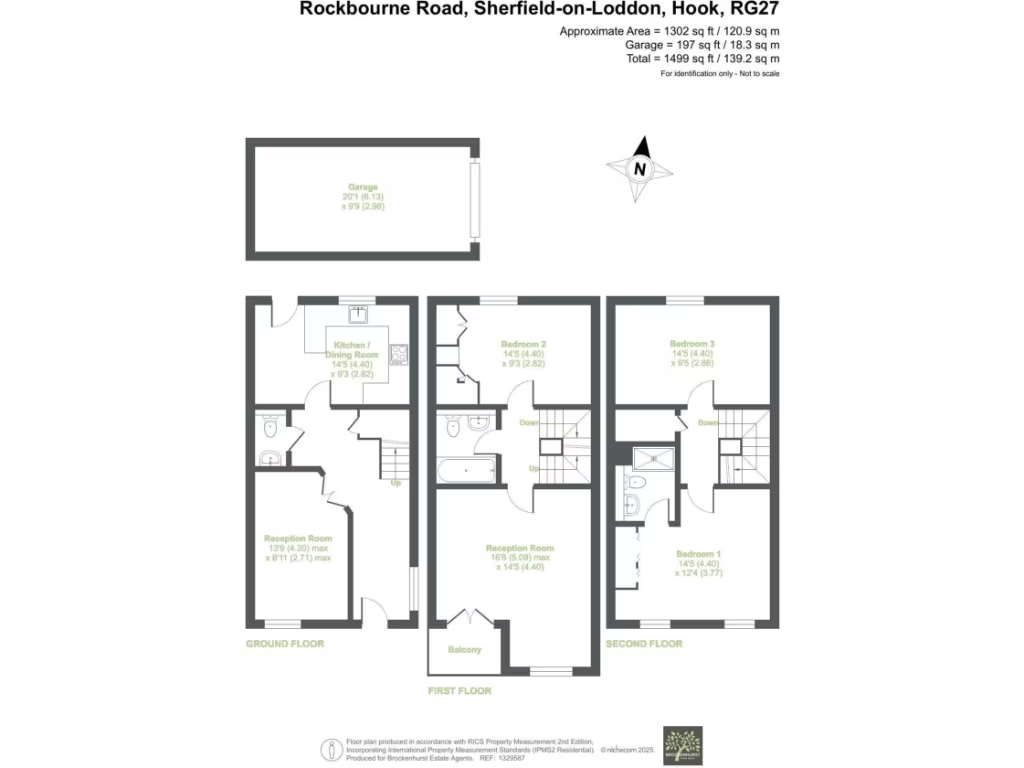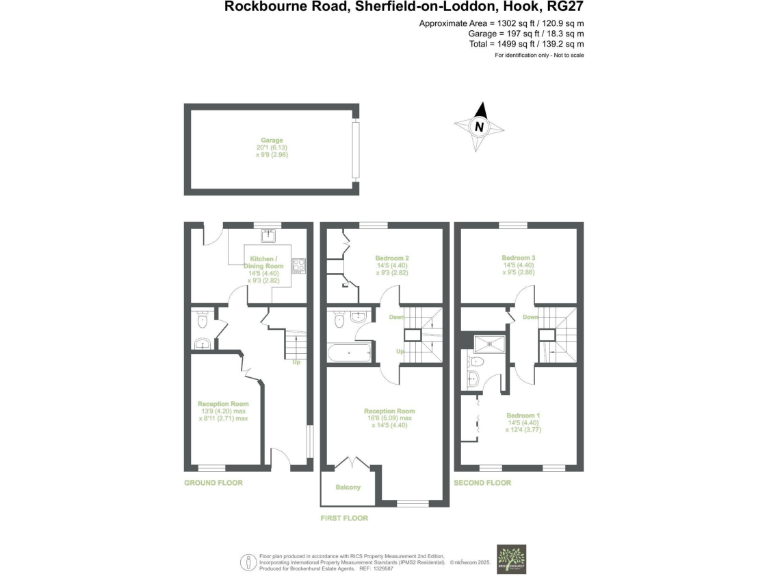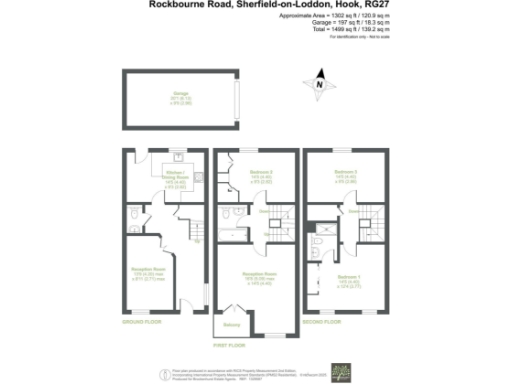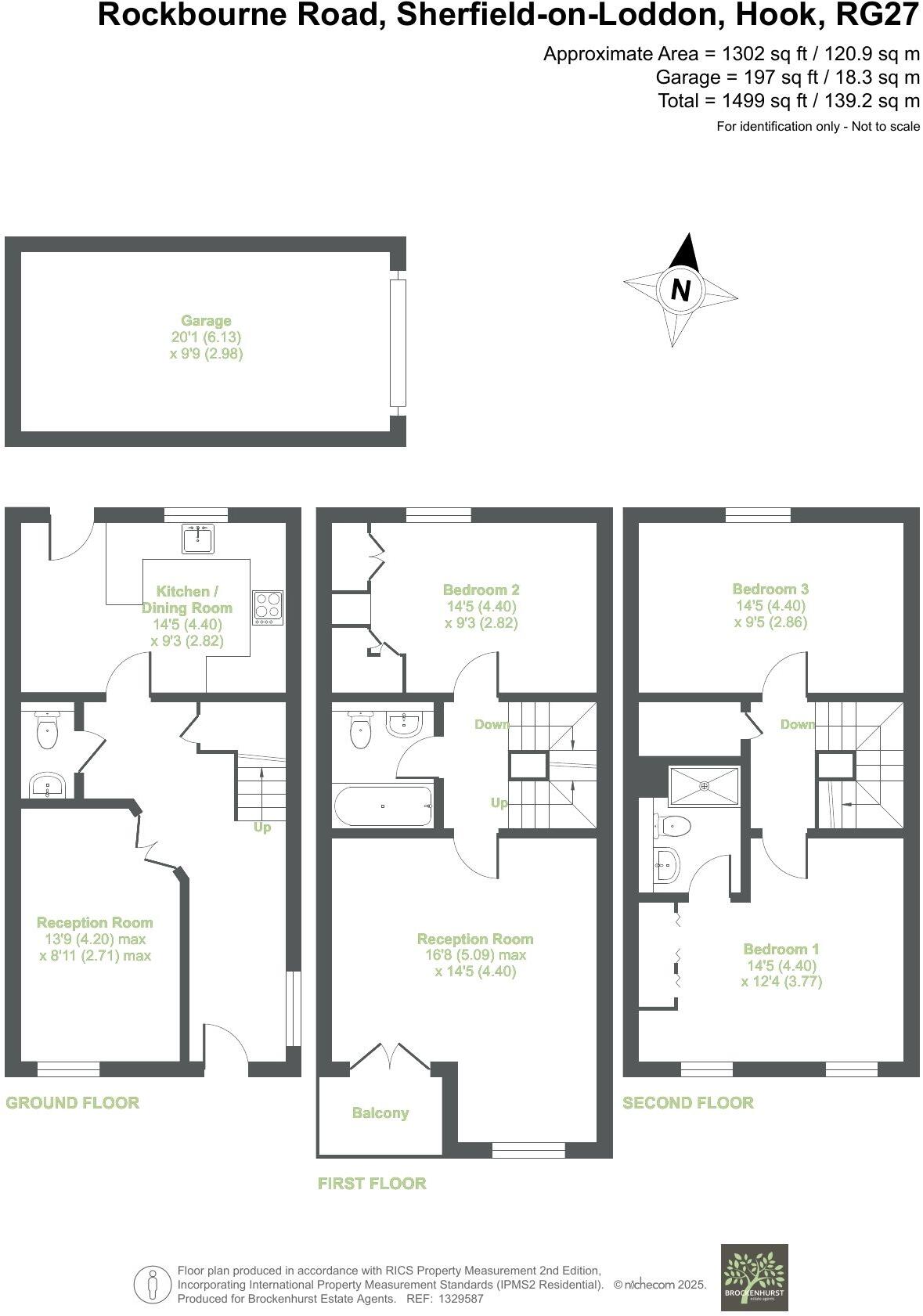Summary - 86 ROCKBOURNE ROAD SHERFIELD-ON-LODDON HOOK RG27 0SR
3 bed 2 bath Semi-Detached
Ready-to-move-in family home with balcony and garage near excellent schools.
- Three double bedrooms, principal with en-suite
- Two reception rooms; first-floor reception opens to balcony
- Low-maintenance enclosed garden with sunken patio
- Single garage plus allocated off-road parking space
- About 1,499 sq ft total floor area (including garage)
- Built post-2007; double glazing and gas central heating
- Tenure not specified in provided information
- Small plot and above-average council tax banding
This well-presented three-bedroom semi-detached townhouse in Sherfield Park offers flexible family living over three floors. The home feels bright and modern throughout, with two reception rooms (one on the first floor opening onto a balcony), a contemporary kitchen/dining room and a principal bedroom with en-suite.
Outside is a low-maintenance enclosed garden with a sunken patio ideal for outdoor dining, plus direct access to a single garage and an allocated off-road parking space. At approximately 1,499 sq ft (including the garage) the layout suits home working, multigenerational use or growing families.
The location is a key strength: walking distance to local shops, parks and good primary schools, with fast road access to the M3/M4 corridors and regular rail services to London. Practical details to note are the small plot size, above-average council tax banding and that the property’s tenure is not specified in the information provided.
Overall this modern townhouse, built post-2007 and fitted with double glazing and gas central heating, offers a ready-to-move-in family home in a very low-crime, well-connected neighbourhood. Buyers seeking ample internal space with minimal outdoor upkeep will find this a strong, practical option.
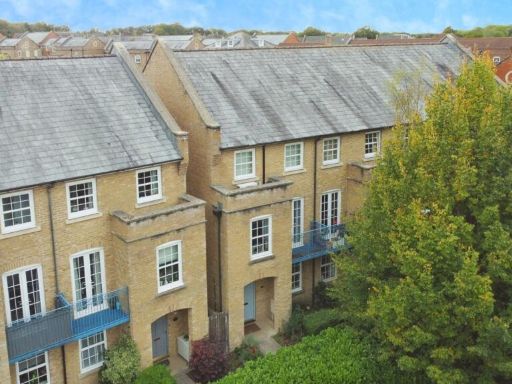 3 bedroom semi-detached house for sale in Gaiger Avenue, Sherfield-on-loddon, Hook, Hampshire, RG27 — £450,000 • 3 bed • 2 bath • 1205 ft²
3 bedroom semi-detached house for sale in Gaiger Avenue, Sherfield-on-loddon, Hook, Hampshire, RG27 — £450,000 • 3 bed • 2 bath • 1205 ft²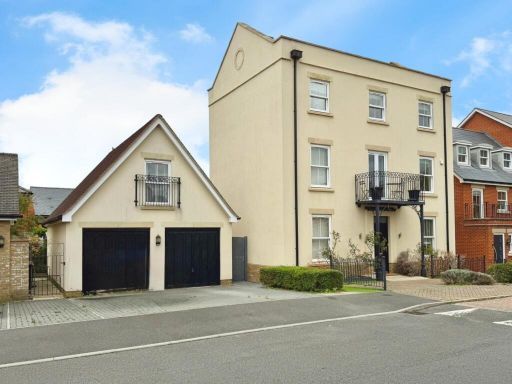 5 bedroom detached house for sale in Rockbourne Road, Hook, Hampshire, RG27 — £625,000 • 5 bed • 4 bath • 2168 ft²
5 bedroom detached house for sale in Rockbourne Road, Hook, Hampshire, RG27 — £625,000 • 5 bed • 4 bath • 2168 ft²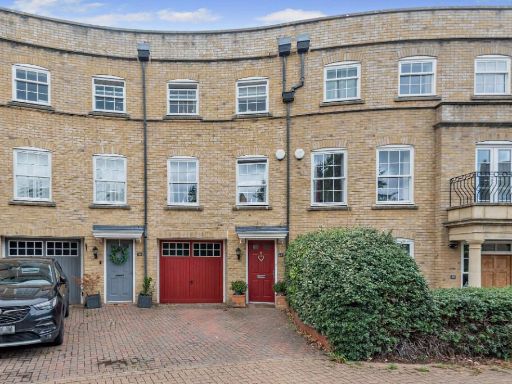 5 bedroom terraced house for sale in Rockbourne Road, Basingstoke, Hampshire, RG27 — £500,000 • 5 bed • 3 bath • 1710 ft²
5 bedroom terraced house for sale in Rockbourne Road, Basingstoke, Hampshire, RG27 — £500,000 • 5 bed • 3 bath • 1710 ft²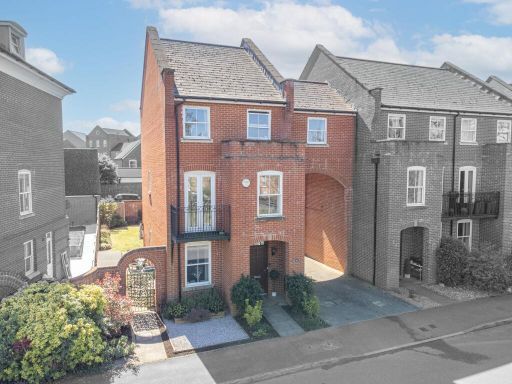 4 bedroom link detached house for sale in Rockbourne Road, Sherfield-On-Loddon, RG27 — £495,000 • 4 bed • 1 bath • 1041 ft²
4 bedroom link detached house for sale in Rockbourne Road, Sherfield-On-Loddon, RG27 — £495,000 • 4 bed • 1 bath • 1041 ft²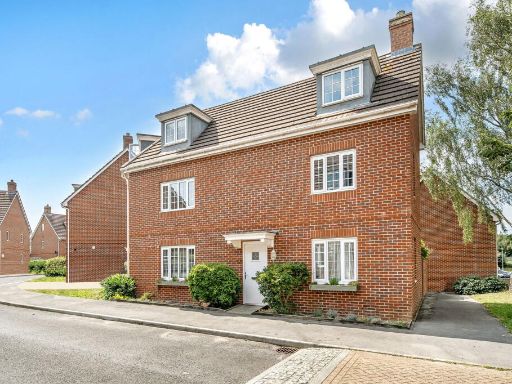 4 bedroom semi-detached house for sale in School Close, Basingstoke, RG22 5FY, RG22 — £450,000 • 4 bed • 2 bath • 1310 ft²
4 bedroom semi-detached house for sale in School Close, Basingstoke, RG22 5FY, RG22 — £450,000 • 4 bed • 2 bath • 1310 ft²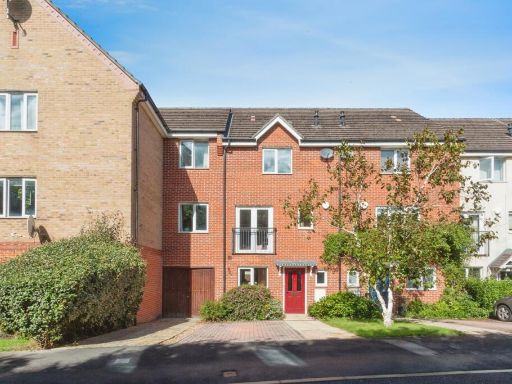 4 bedroom terraced house for sale in Skippetts Gardens, Basingstoke, Hampshire, RG21 — £380,000 • 4 bed • 3 bath • 926 ft²
4 bedroom terraced house for sale in Skippetts Gardens, Basingstoke, Hampshire, RG21 — £380,000 • 4 bed • 3 bath • 926 ft²