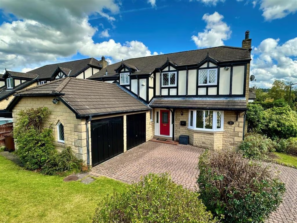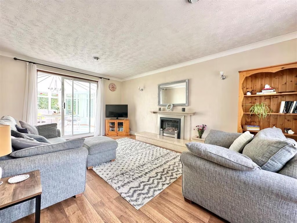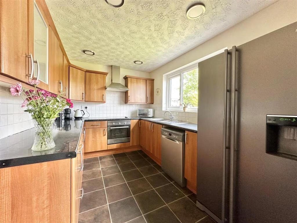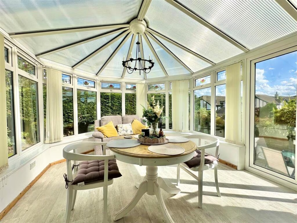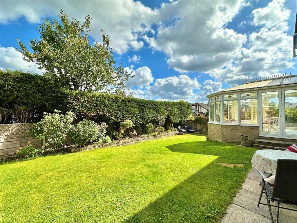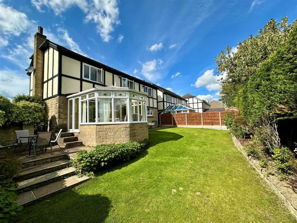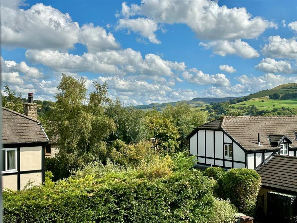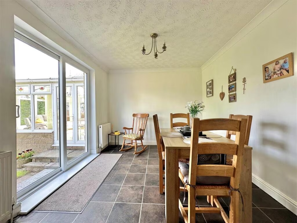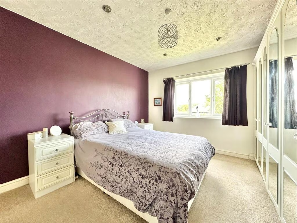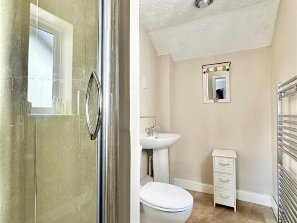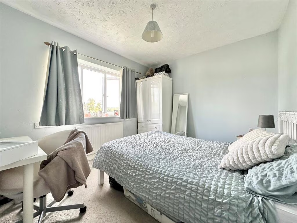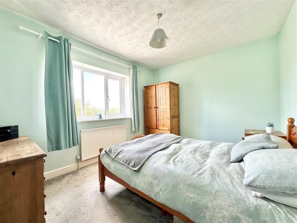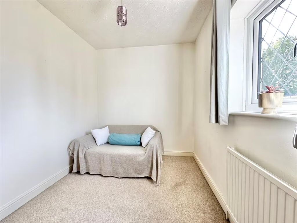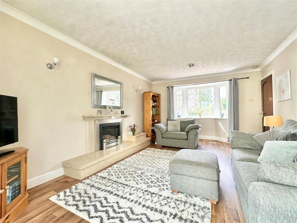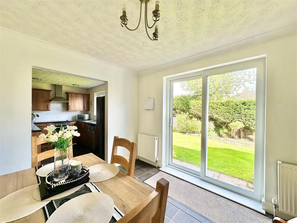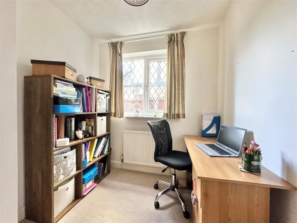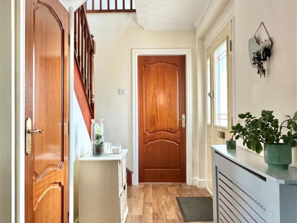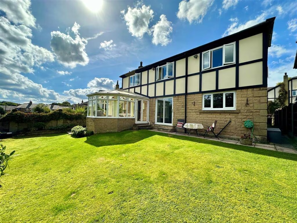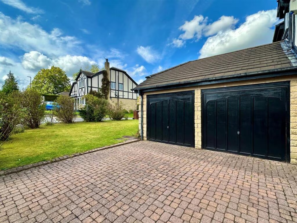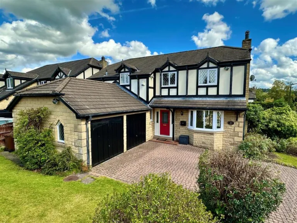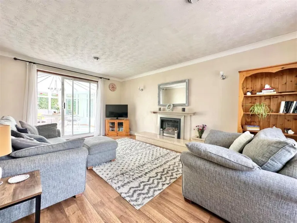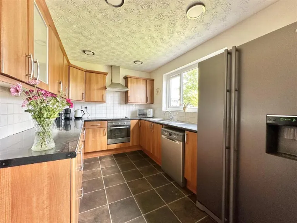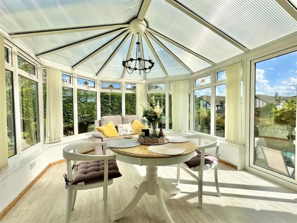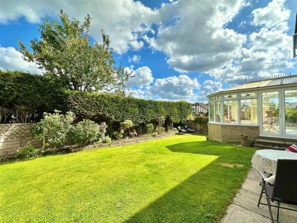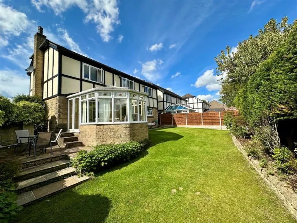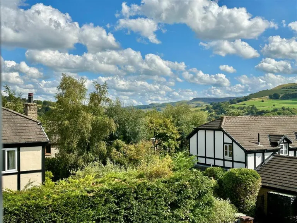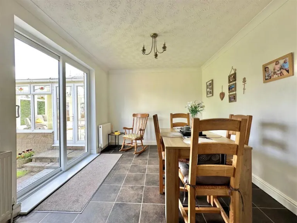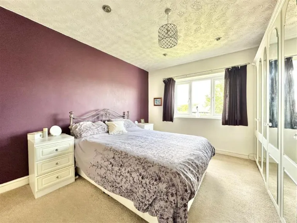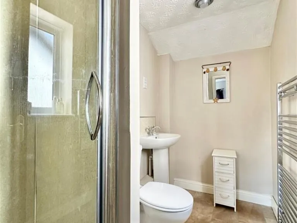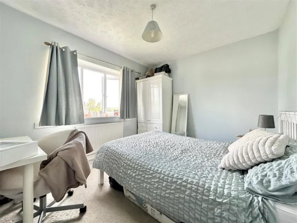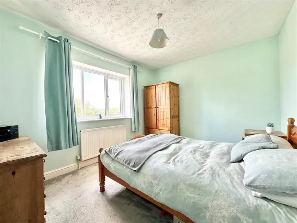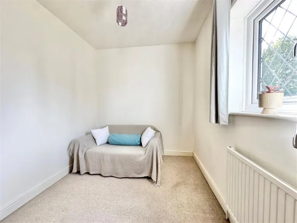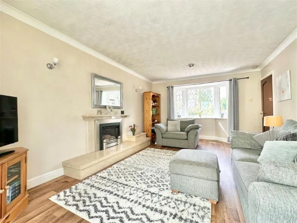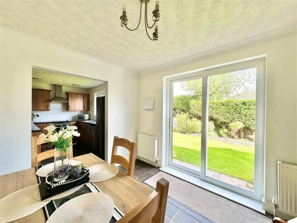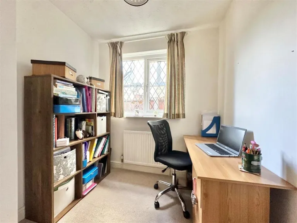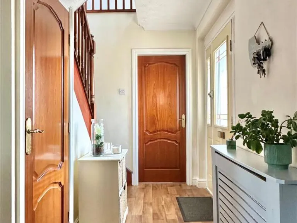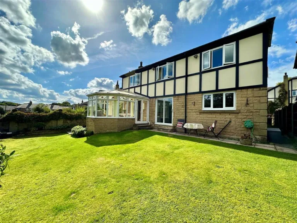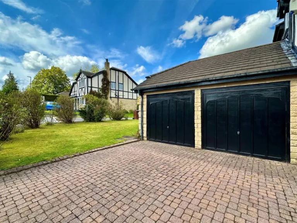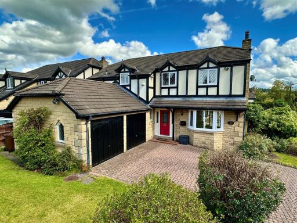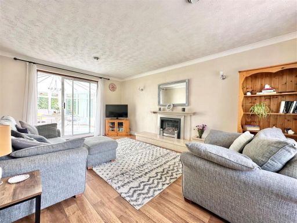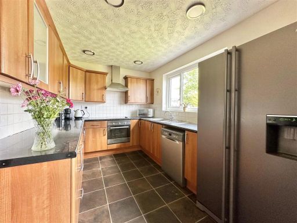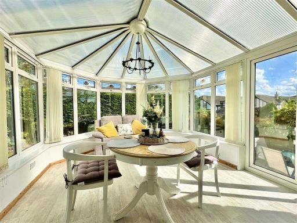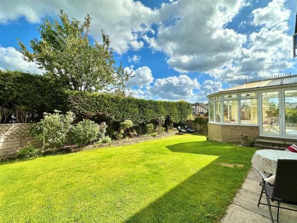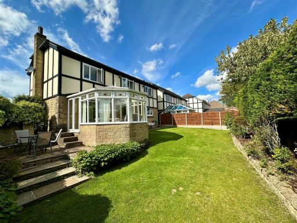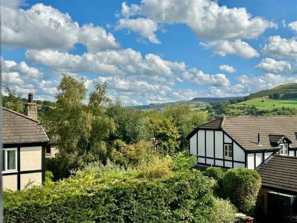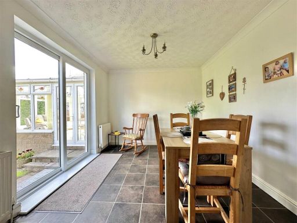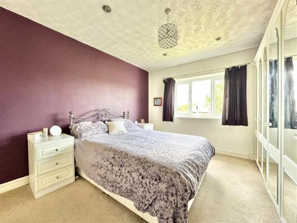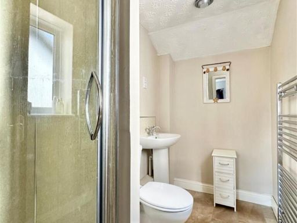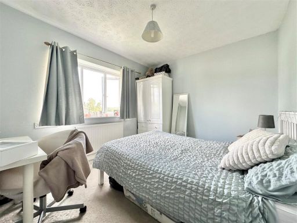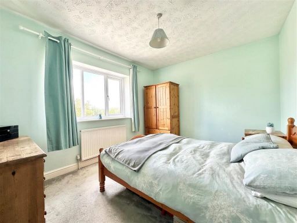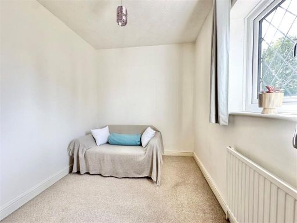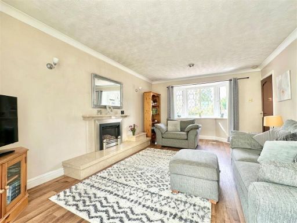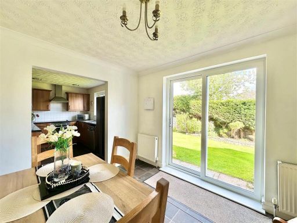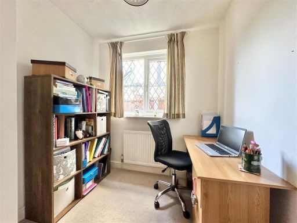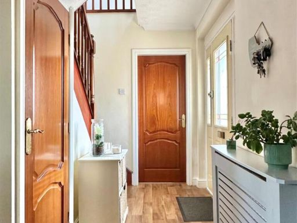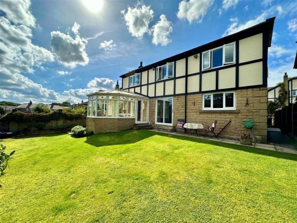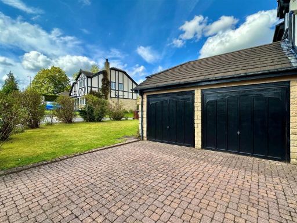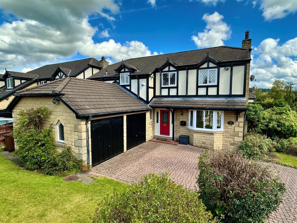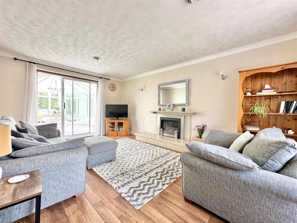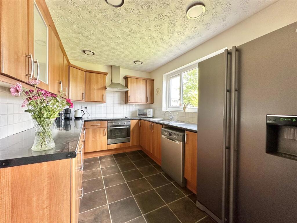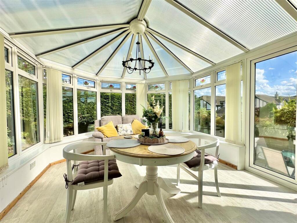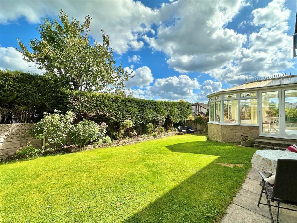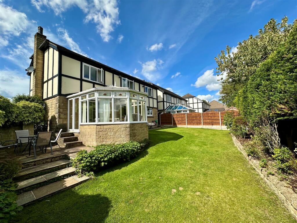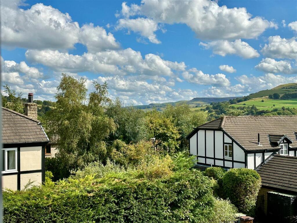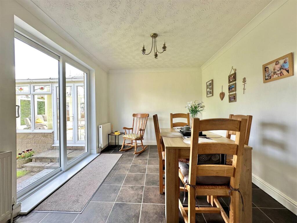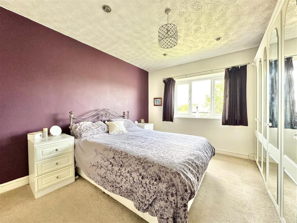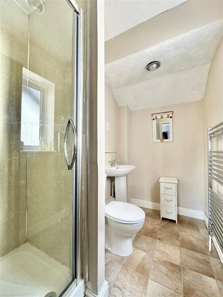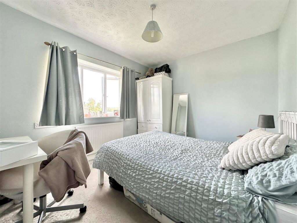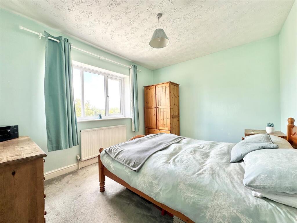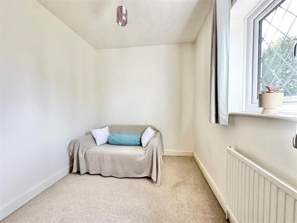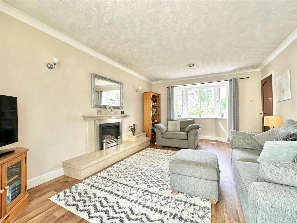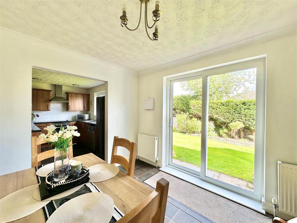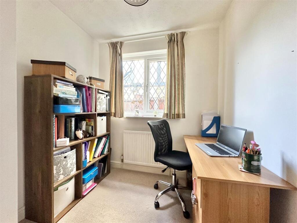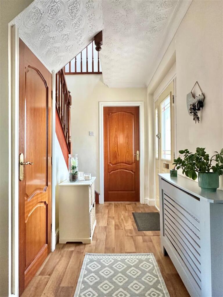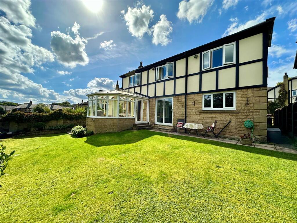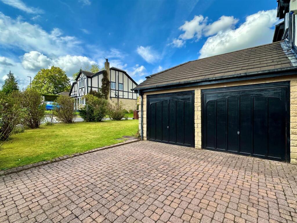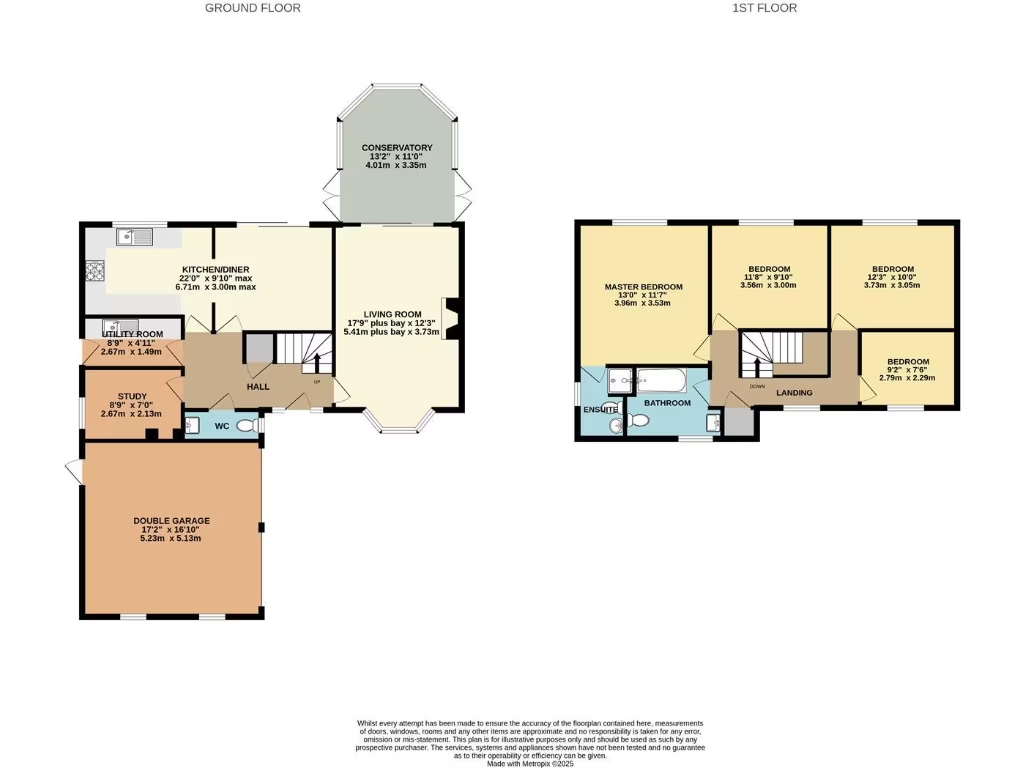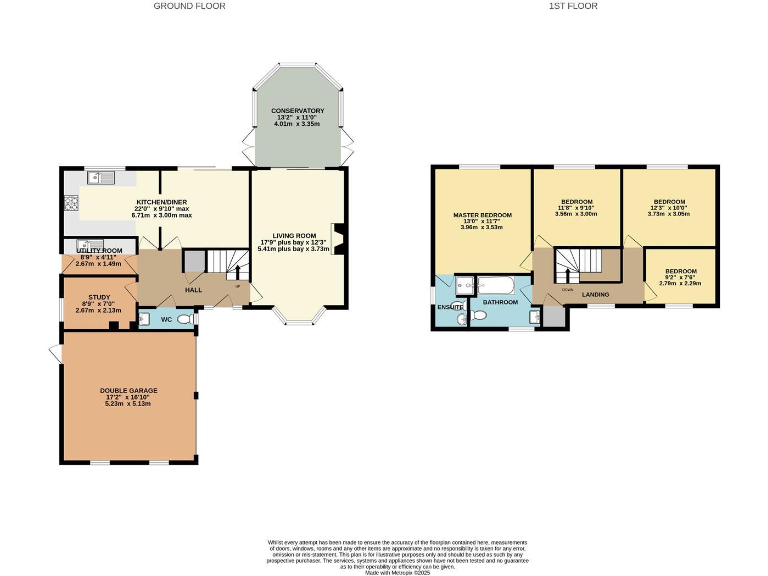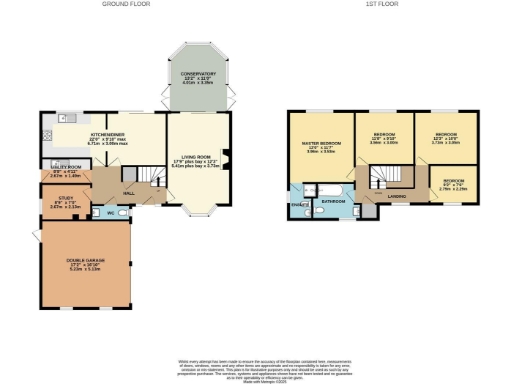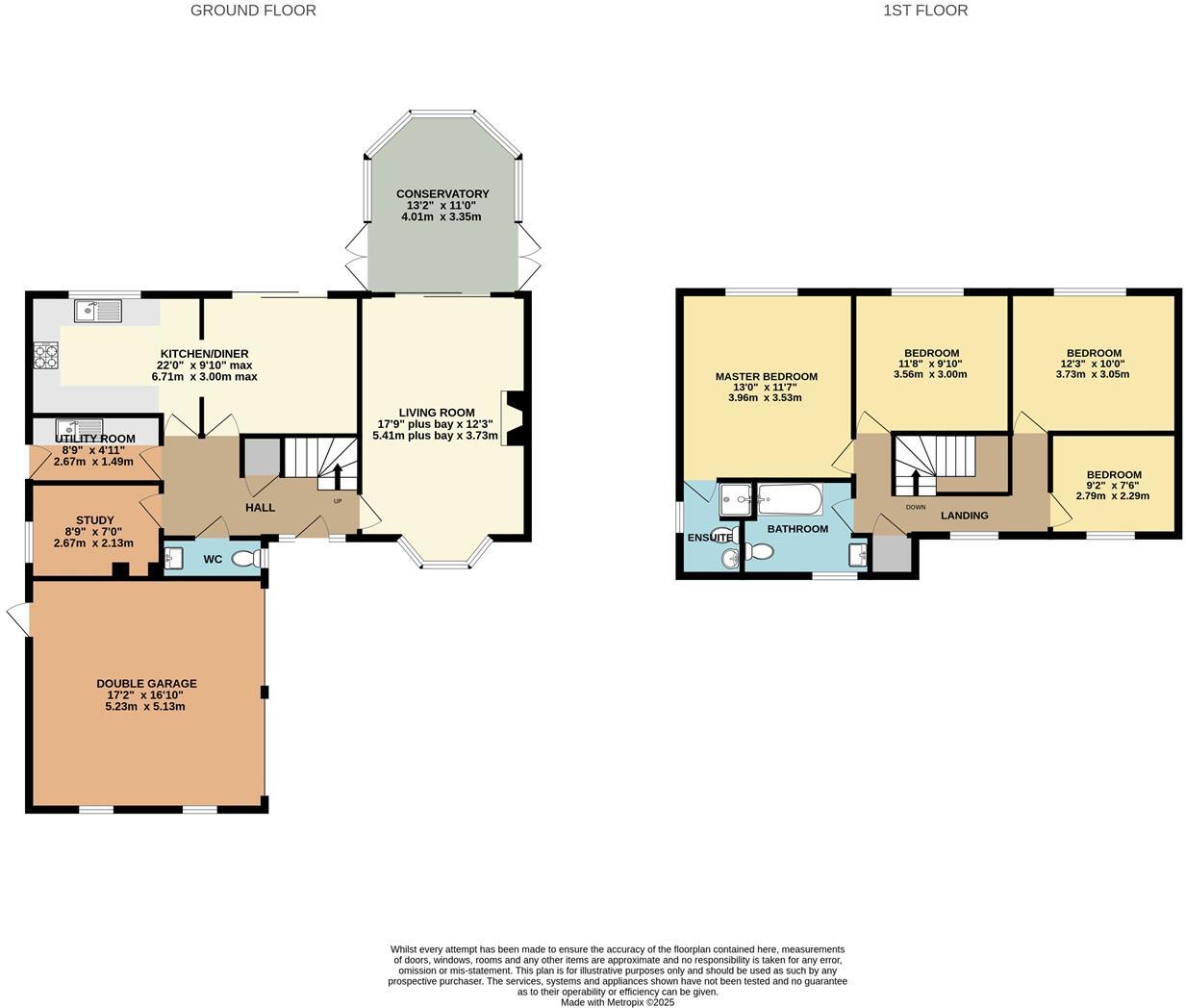Summary - 3 MERESIDE GARDENS WHALEY BRIDGE HIGH PEAK SK23 7SB
4 bed 2 bath Detached
Well-presented four-bedroom detached home with garage, garden and versatile living space in sought-after Whaley Bridge..
Four-bedroom detached with conservatory and 22ft kitchen/diner
Attached double garage plus block-paved double driveway
Private, enclosed gardens to three sides on a decent corner plot
Freehold; gas central heating and PVC double glazing installed
Overall internal size ~921 sq ft — compact for four-bedroom house
Smallest bedroom approx 9'2 x 7'6; limited space in places
Above-average local crime statistics; higher council tax band
Third-party identity/AML check and charge applied during sale process
This modern Tudor-style detached house sits on a corner plot within a small, sought-after development in Whaley Bridge. The property offers versatile family accommodation: a large living room with bay, conservatory, a 22ft kitchen/diner, utility, ground-floor study and useful reception space. Outside there is a double garage, block-paved double driveway and private gardens to three sides.
The first floor provides a principal bedroom with en‑suite plus three further bedrooms and a family bathroom. Bedrooms are generous apart from the smallest fourth (approximately 9'2 x 7'6), and the home measures about 921 sq ft overall — compact for a four-bedroom house but well arranged. The house is freehold, gas‑centrally heated with PVC double glazing and dates from the early 1990s.
Practical positives include off-street parking, an attached double garage and a private, enclosed rear garden that will suit family life and outdoor play. The location benefits from good local schools, quick broadband and easy access to Peak District countryside. Buyers should note the property is in a very affluent area but with above-average local crime statistics and an objectively higher council tax band.
A modest point for buyers: the overall internal floor area is relatively small for a four-bedroom home, so bedroom four and some circulation space are compact. Also be aware that identity-check compliance (third-party AML checks) and an associated charge are standard for this sale process. Viewing is recommended to appreciate the layout and garden space in person.
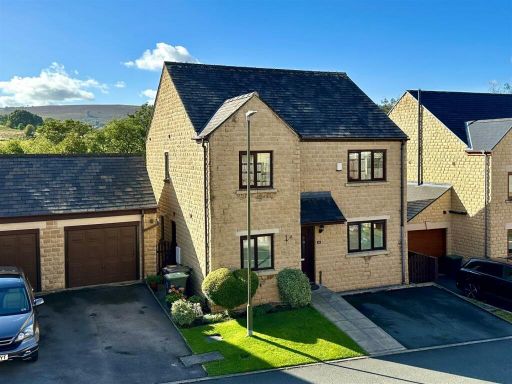 5 bedroom detached house for sale in Cotton Close, Whaley Bridge, High Peak, SK23 — £580,000 • 5 bed • 2 bath • 1855 ft²
5 bedroom detached house for sale in Cotton Close, Whaley Bridge, High Peak, SK23 — £580,000 • 5 bed • 2 bath • 1855 ft²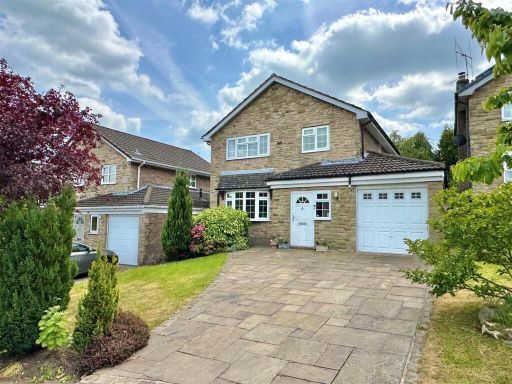 4 bedroom detached house for sale in Meadowfield, Whaley Bridge, High Peak, SK23 — £450,000 • 4 bed • 1 bath • 921 ft²
4 bedroom detached house for sale in Meadowfield, Whaley Bridge, High Peak, SK23 — £450,000 • 4 bed • 1 bath • 921 ft²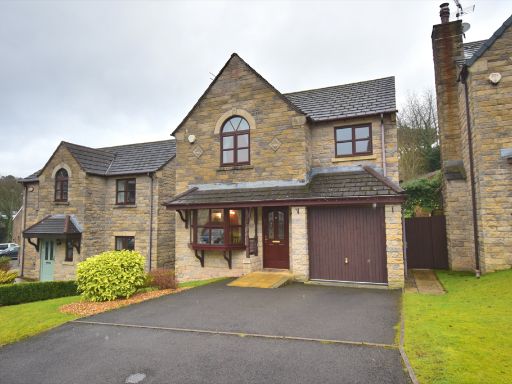 4 bedroom detached house for sale in Mevril Springs Way, Whaley Bridge, High Peak, SK23 — £385,000 • 4 bed • 2 bath • 1027 ft²
4 bedroom detached house for sale in Mevril Springs Way, Whaley Bridge, High Peak, SK23 — £385,000 • 4 bed • 2 bath • 1027 ft²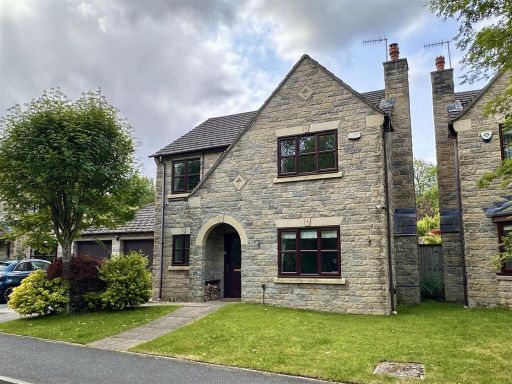 4 bedroom detached house for sale in Shallcross Mill Road, Whaley Bridge, High Peak, SK23 — £425,000 • 4 bed • 2 bath • 1196 ft²
4 bedroom detached house for sale in Shallcross Mill Road, Whaley Bridge, High Peak, SK23 — £425,000 • 4 bed • 2 bath • 1196 ft²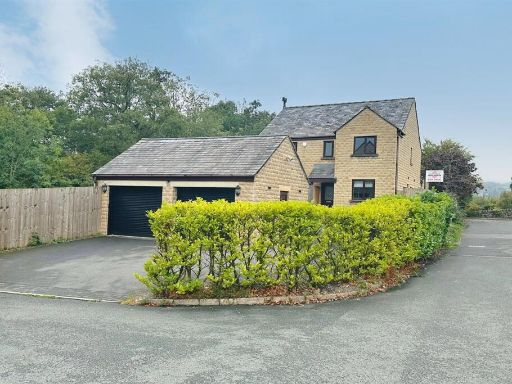 4 bedroom detached house for sale in Cotton Close, Whaley Bridge, High Peak, SK23 — £575,000 • 4 bed • 3 bath • 2800 ft²
4 bedroom detached house for sale in Cotton Close, Whaley Bridge, High Peak, SK23 — £575,000 • 4 bed • 3 bath • 2800 ft²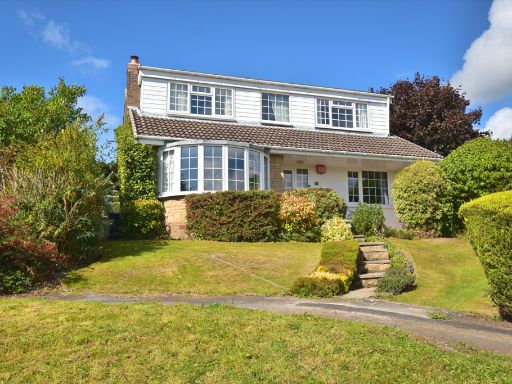 4 bedroom detached house for sale in Hill Drive, Whaley Bridge, High Peak, SK23 — £650,000 • 4 bed • 2 bath • 1337 ft²
4 bedroom detached house for sale in Hill Drive, Whaley Bridge, High Peak, SK23 — £650,000 • 4 bed • 2 bath • 1337 ft²