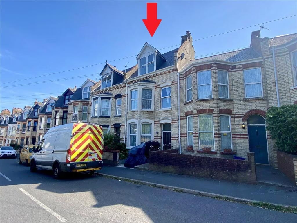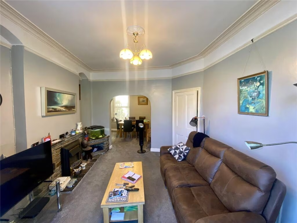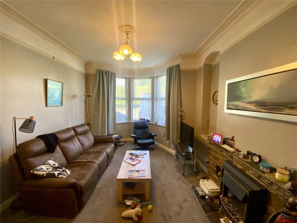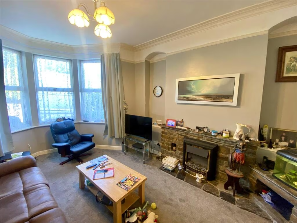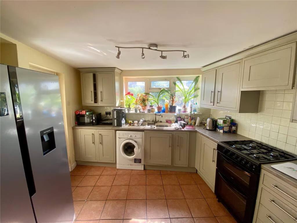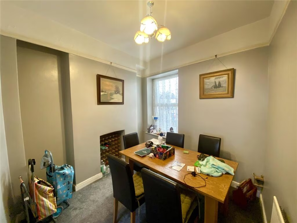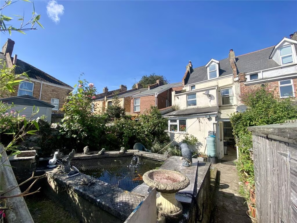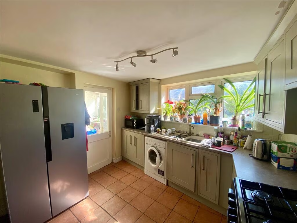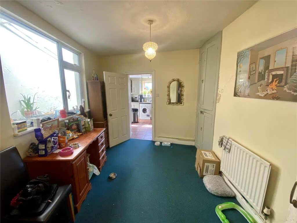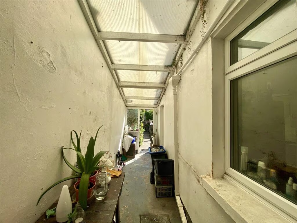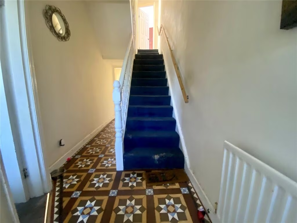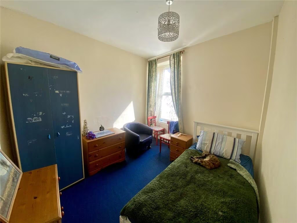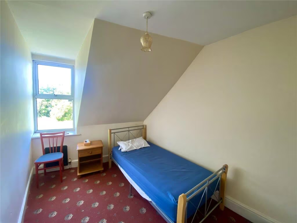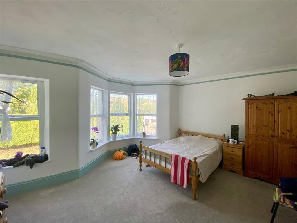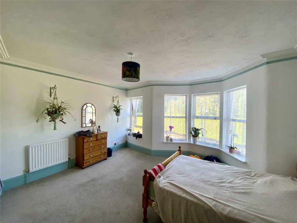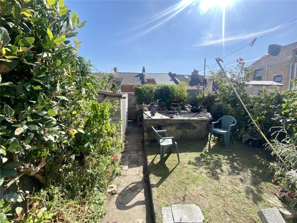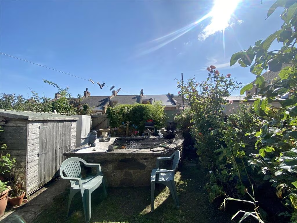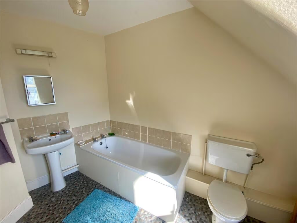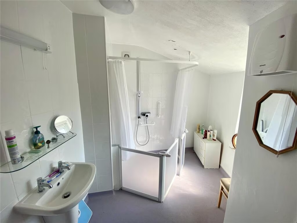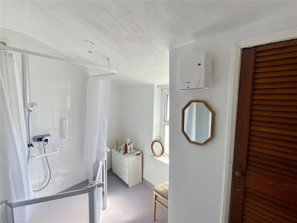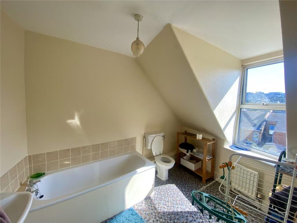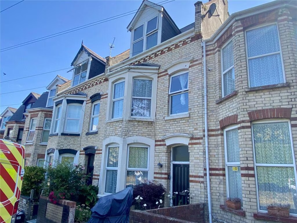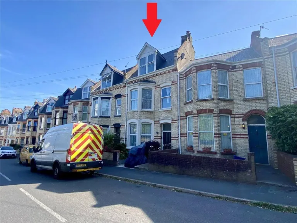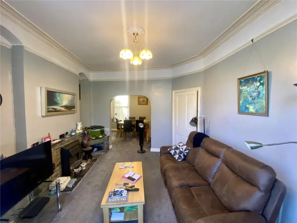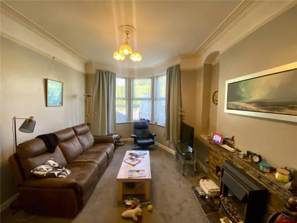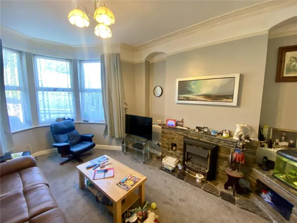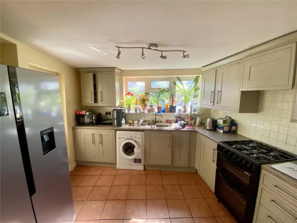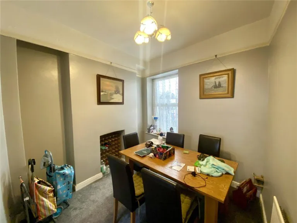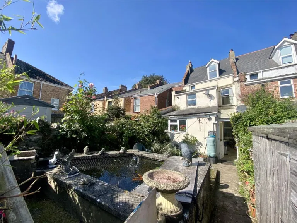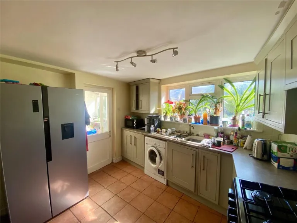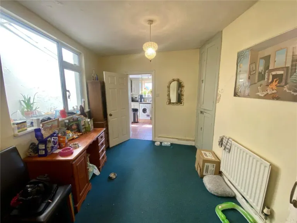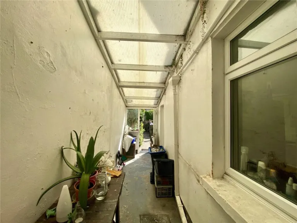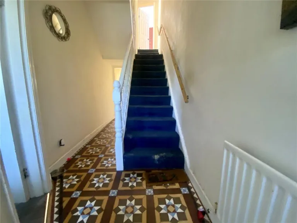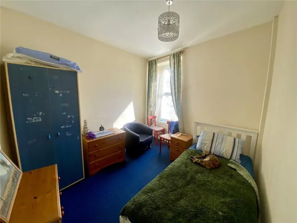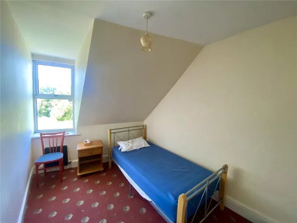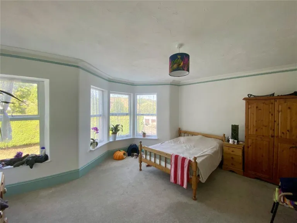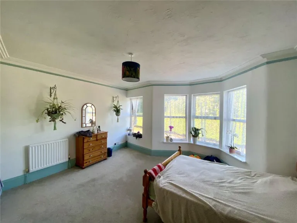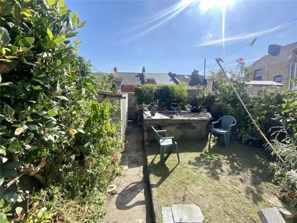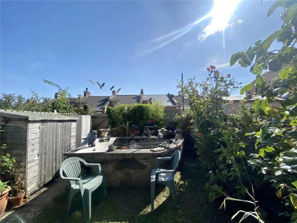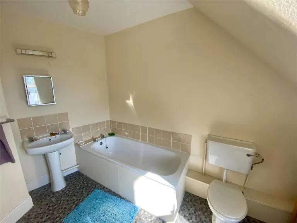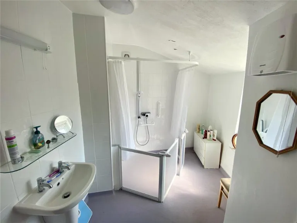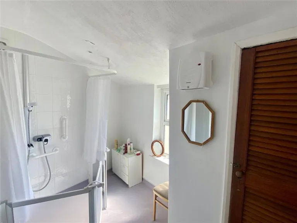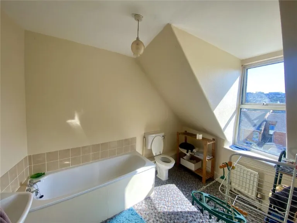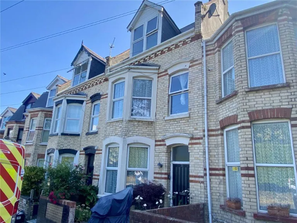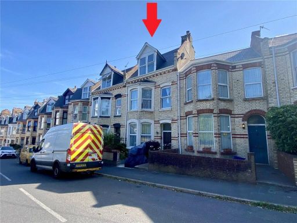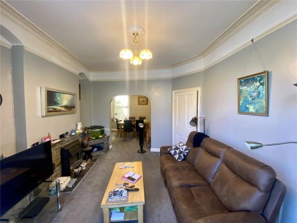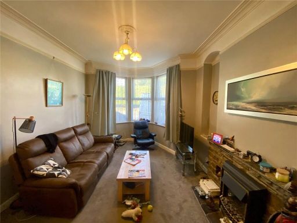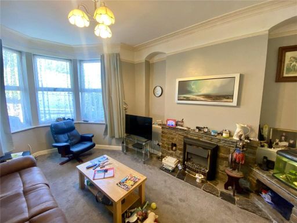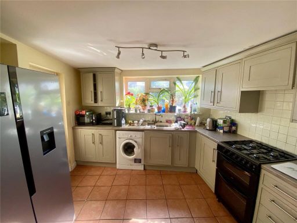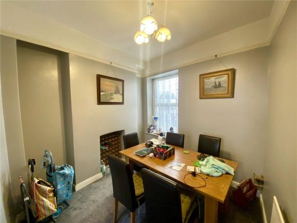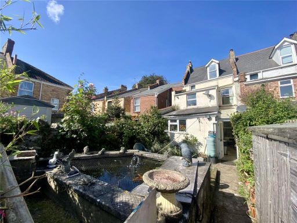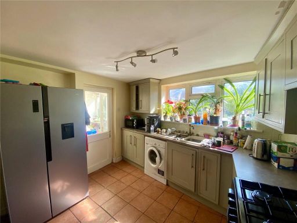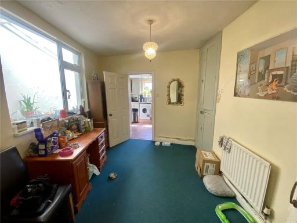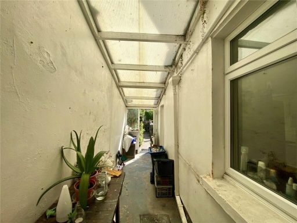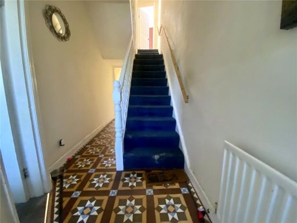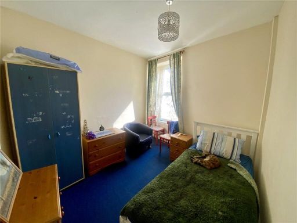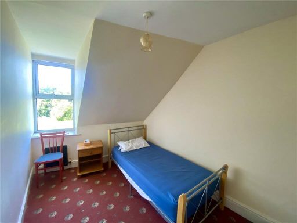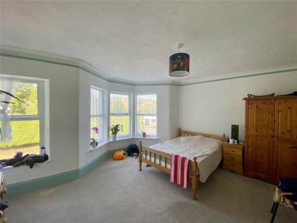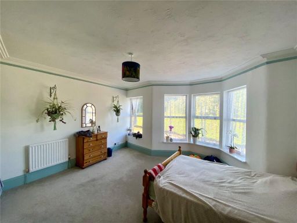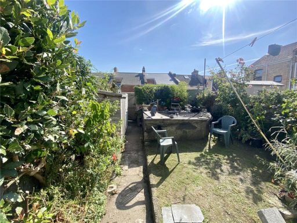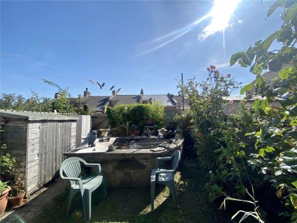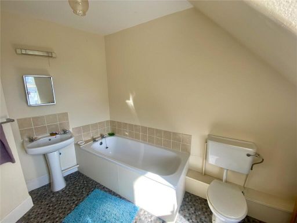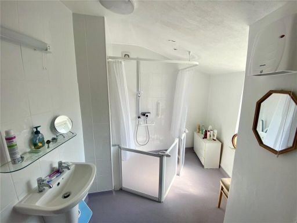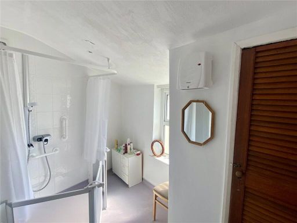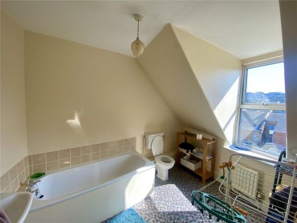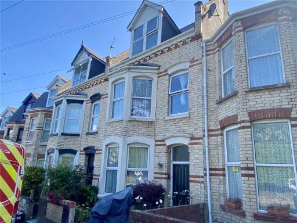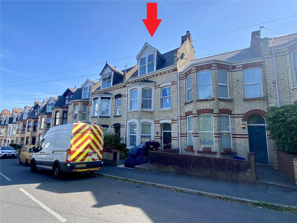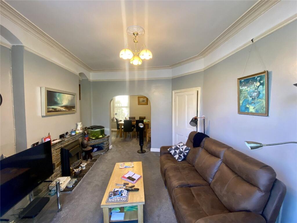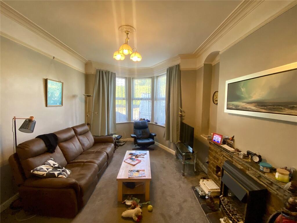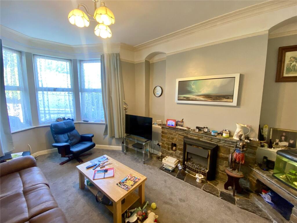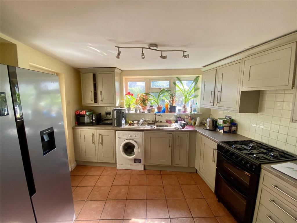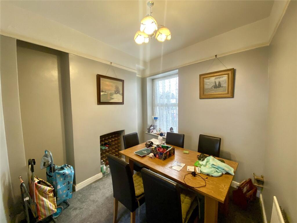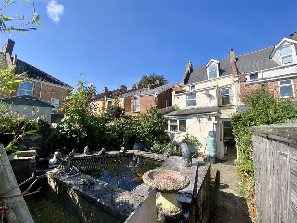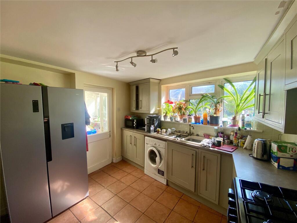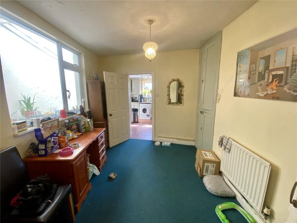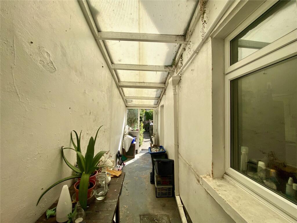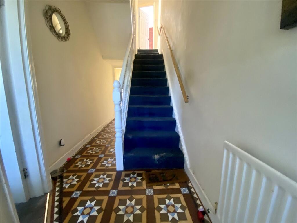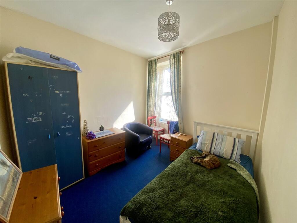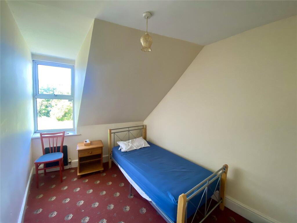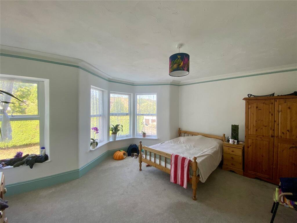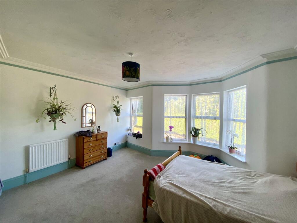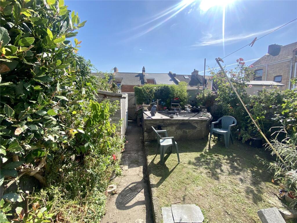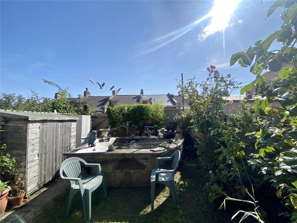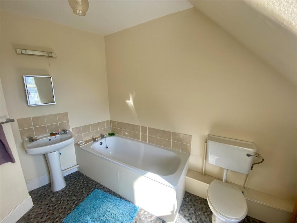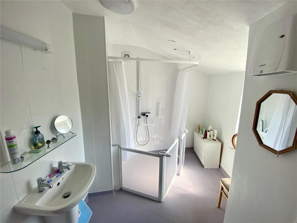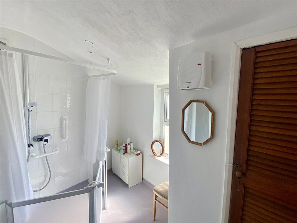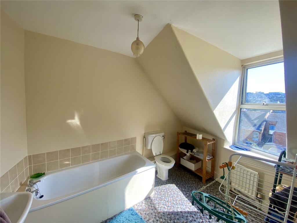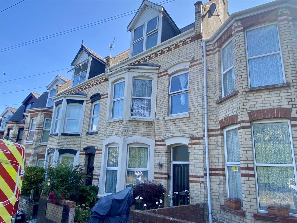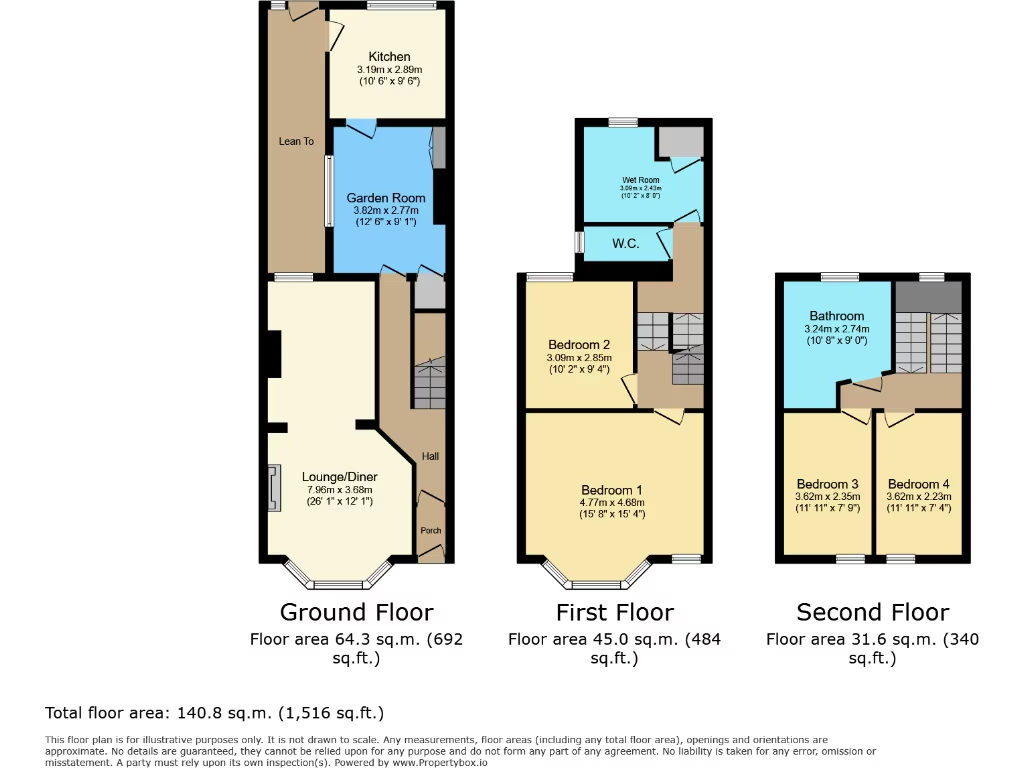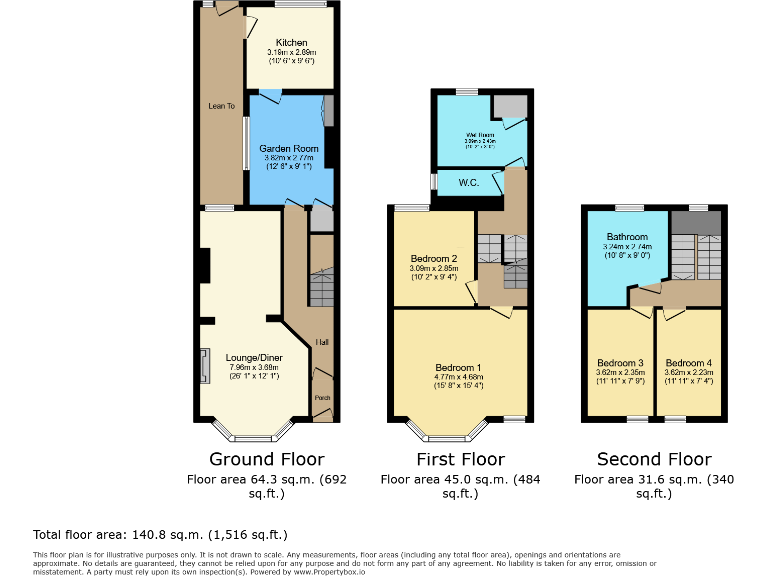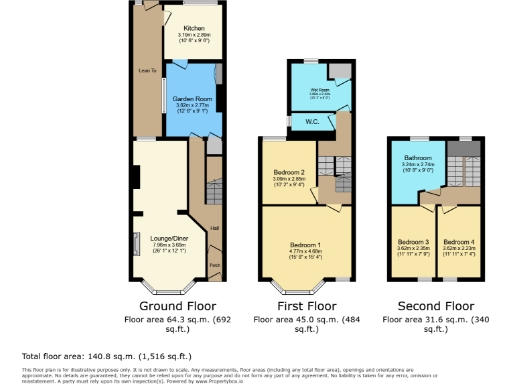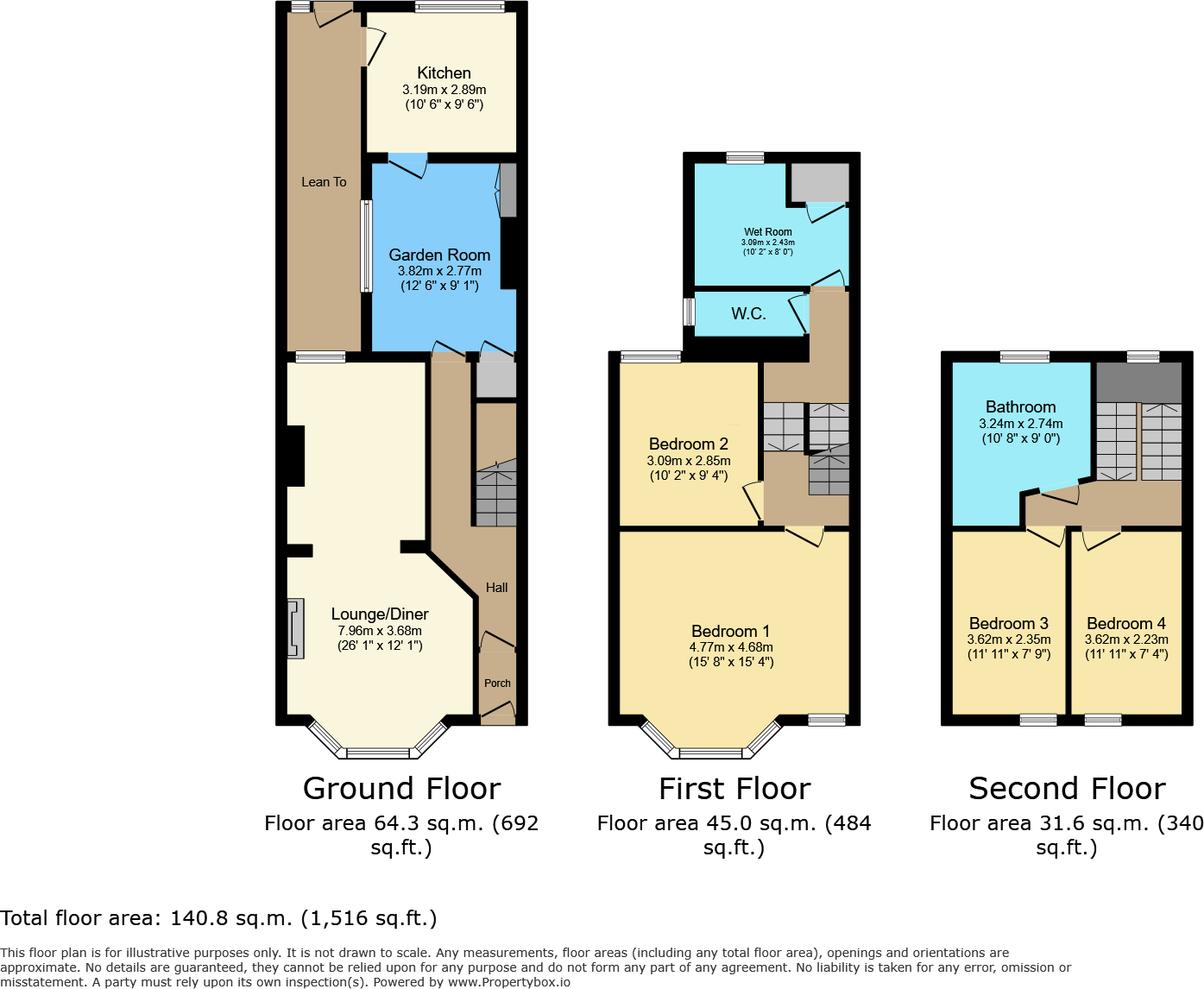Summary - 23 BELMONT ROAD ILFRACOMBE EX34 8DR
4 bed 2 bath Terraced
Victorian terrace with strong period features and high ceilings
Spacious, flexible three-floor layout including loft conversion
Four bedrooms; impressive bay-fronted principal bedroom
Two bathrooms: family bathroom plus separate wet room
Approx. 1,516 sq ft — good scale for family living
Requires renovation and modernisation throughout
Small, low-maintenance rear garden and narrow forecourt
Tenure and council tax unknown; local area classified as deprived
A substantial Victorian terraced house offered for the first time in nearly 40 years, set within walking distance of Ilfracombe town centre and its coastal attractions. High ceilings, original joinery, bay windows and feature fireplaces give the house strong period character and generous, flexible living across three floors including a converted loft.
Accommodation includes a bay-fronted lounge/diner, snug/breakfast room, kitchen with lean-to storage, four bedrooms (notably a large bay-fronted principal), a family bathroom and a separate wet room. The layout and overall size (approx. 1,516 sq ft) suit a family seeking space or a buyer wanting to create a tailored period home.
The property requires renovation and modernisation throughout; this is a genuine refurbishment opportunity allowing a buyer to update services, finishes and layout. Practical points: the garden is low-maintenance and small, the frontage is narrow with a small forecourt, and there are no sea views despite the coastal town location.
Location benefits include easy access to shops, healthcare and primary schools rated Good. Buyers should note tenure and council tax details are unknown and the wider local area is classified as relatively deprived, which may affect long-term investment considerations.
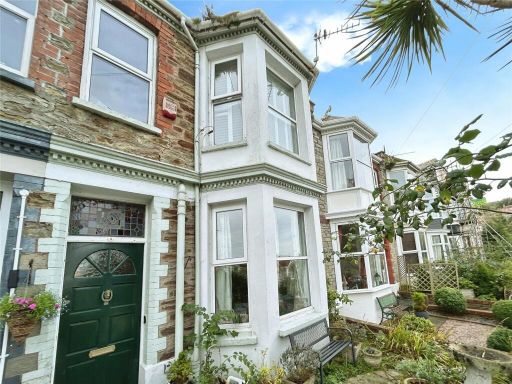 3 bedroom terraced house for sale in Chambercombe Terrace, Ilfracombe, Devon, EX34 — £240,000 • 3 bed • 1 bath
3 bedroom terraced house for sale in Chambercombe Terrace, Ilfracombe, Devon, EX34 — £240,000 • 3 bed • 1 bath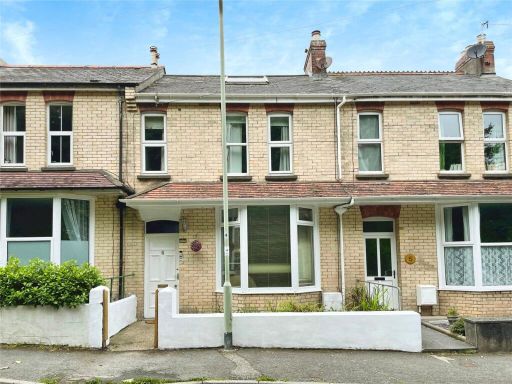 3 bedroom terraced house for sale in Broad Park Crescent, Ilfracombe, Devon, EX34 — £260,000 • 3 bed • 2 bath • 1624 ft²
3 bedroom terraced house for sale in Broad Park Crescent, Ilfracombe, Devon, EX34 — £260,000 • 3 bed • 2 bath • 1624 ft²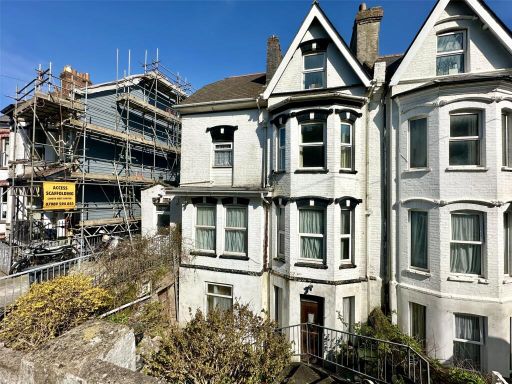 6 bedroom semi-detached house for sale in Station Road, Ilfracombe, Devon, EX34 — £190,000 • 6 bed • 1 bath • 2097 ft²
6 bedroom semi-detached house for sale in Station Road, Ilfracombe, Devon, EX34 — £190,000 • 6 bed • 1 bath • 2097 ft²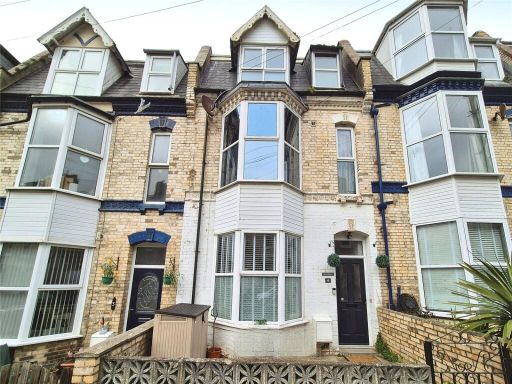 4 bedroom terraced house for sale in Greenclose Road, Ilfracombe, Devon, EX34 — £259,500 • 4 bed • 2 bath • 1368 ft²
4 bedroom terraced house for sale in Greenclose Road, Ilfracombe, Devon, EX34 — £259,500 • 4 bed • 2 bath • 1368 ft²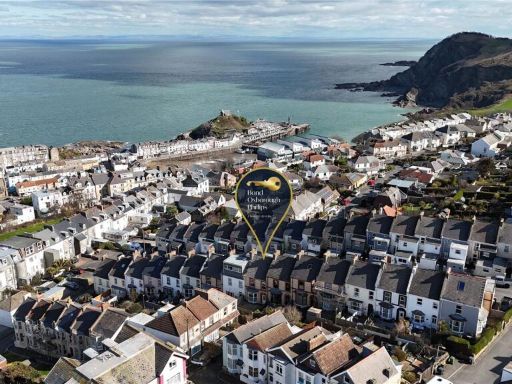 3 bedroom terraced house for sale in Cambridge Grove, Ilfracombe, Devon, EX34 — £209,995 • 3 bed • 1 bath • 976 ft²
3 bedroom terraced house for sale in Cambridge Grove, Ilfracombe, Devon, EX34 — £209,995 • 3 bed • 1 bath • 976 ft²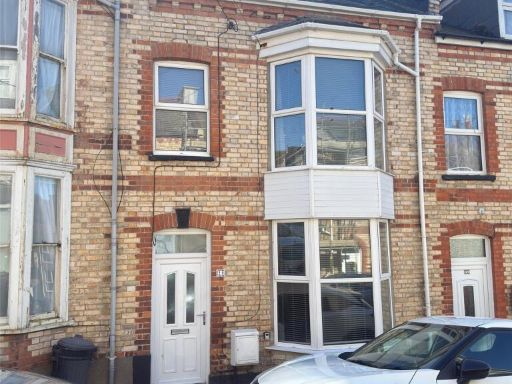 4 bedroom terraced house for sale in Victoria Road, Ilfracombe, Devon, EX34 — £235,000 • 4 bed • 2 bath • 819 ft²
4 bedroom terraced house for sale in Victoria Road, Ilfracombe, Devon, EX34 — £235,000 • 4 bed • 2 bath • 819 ft²