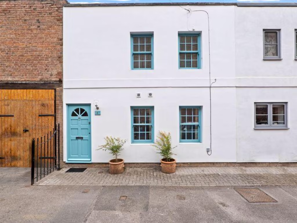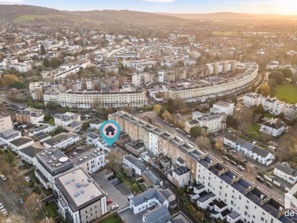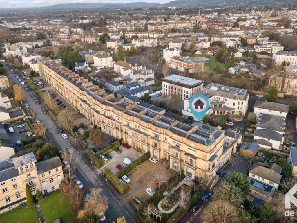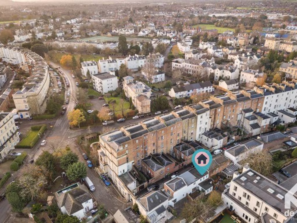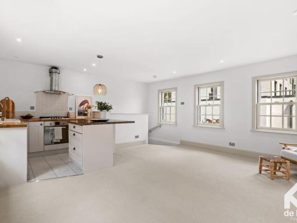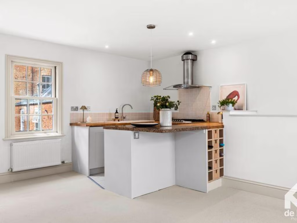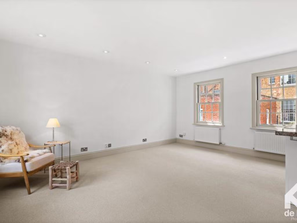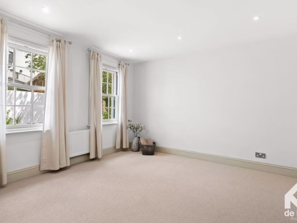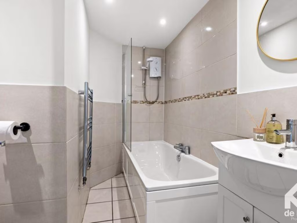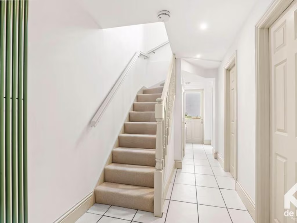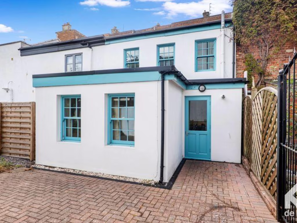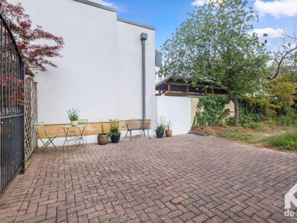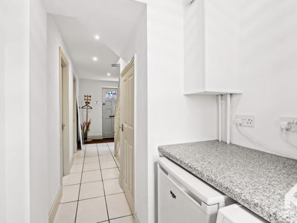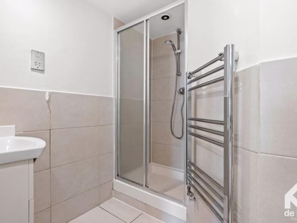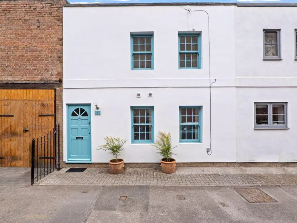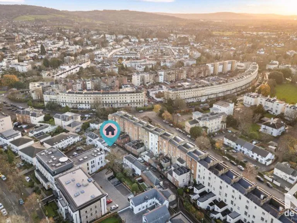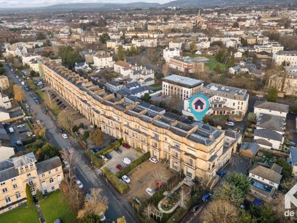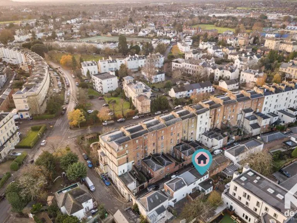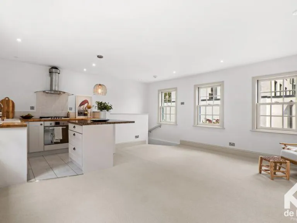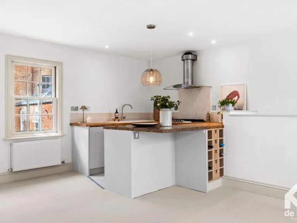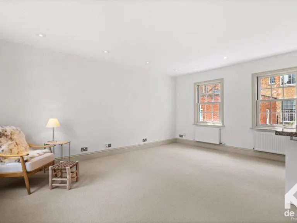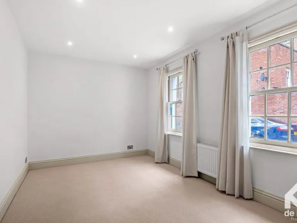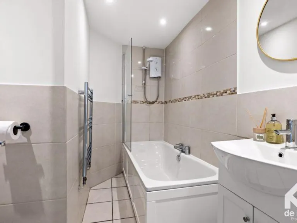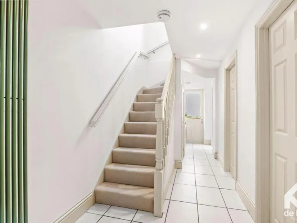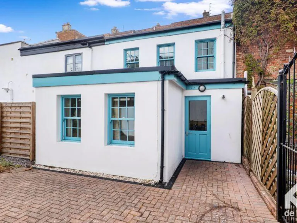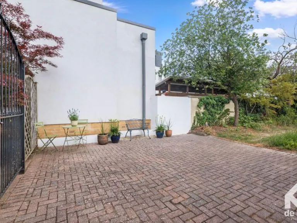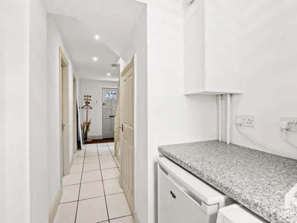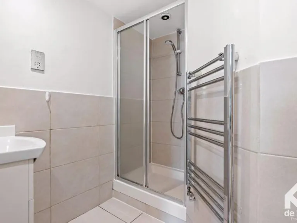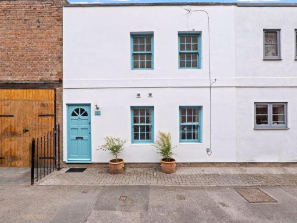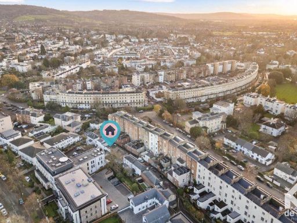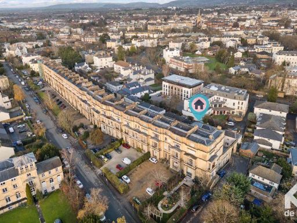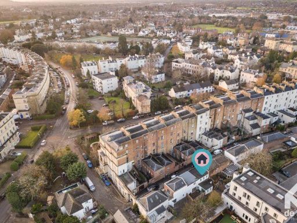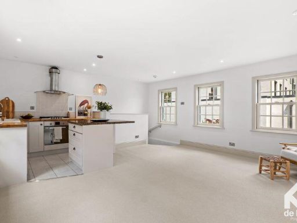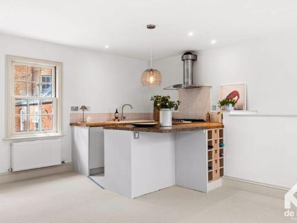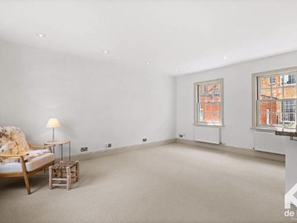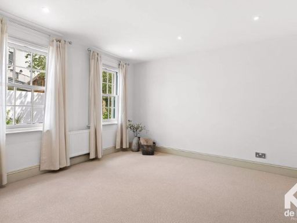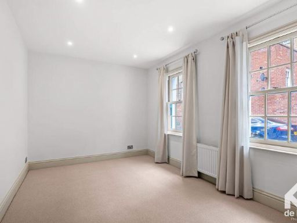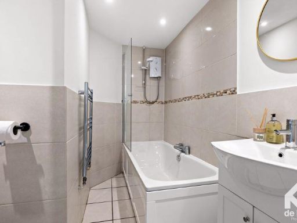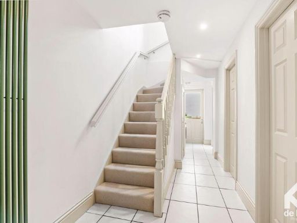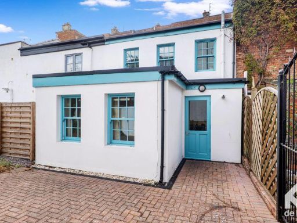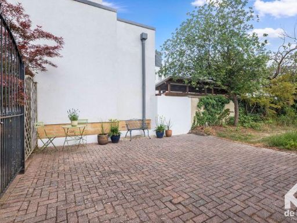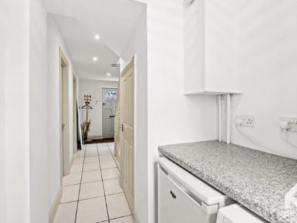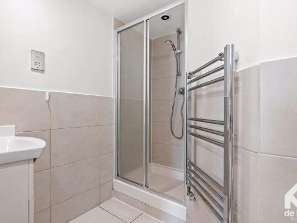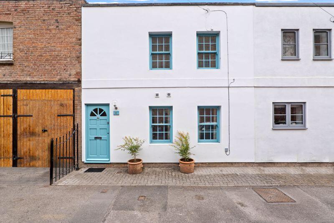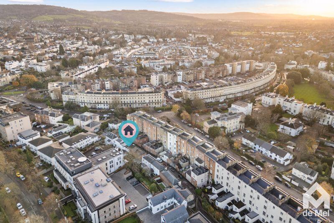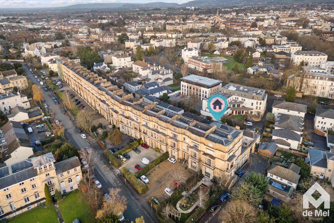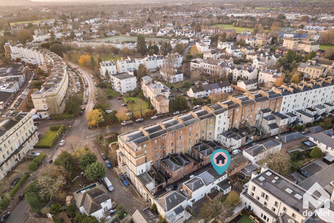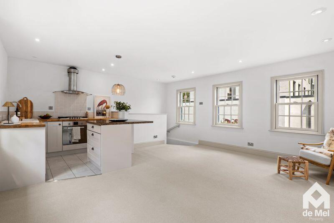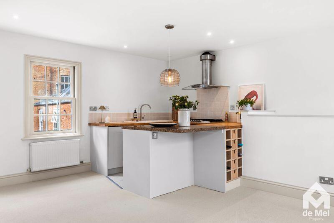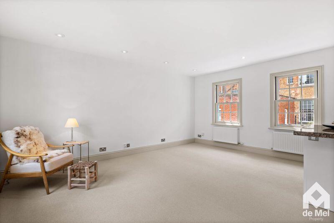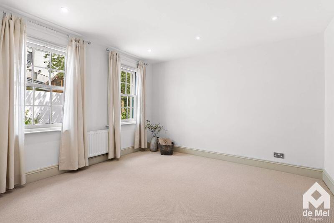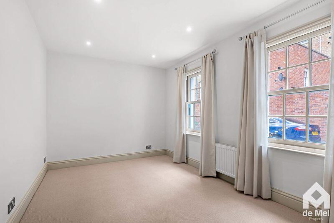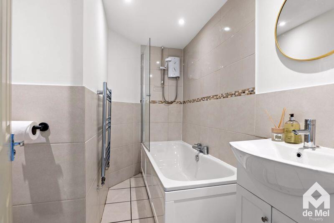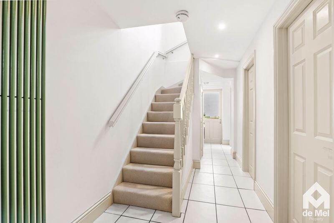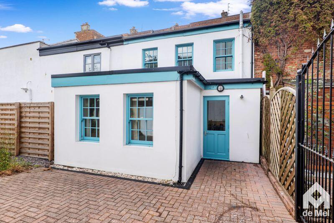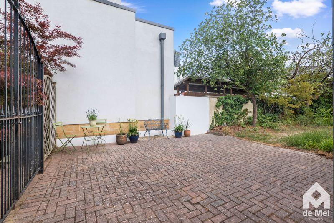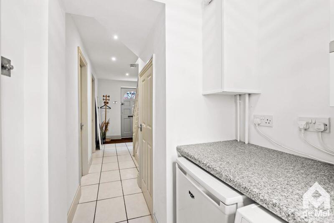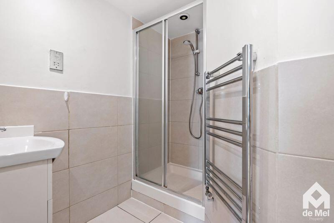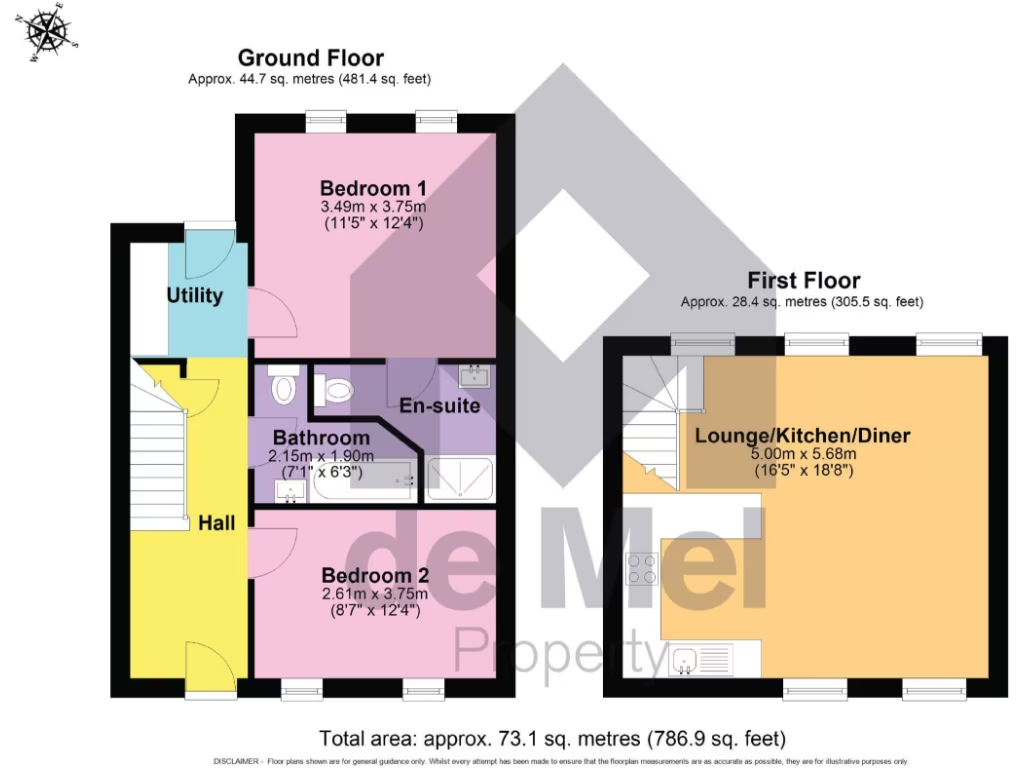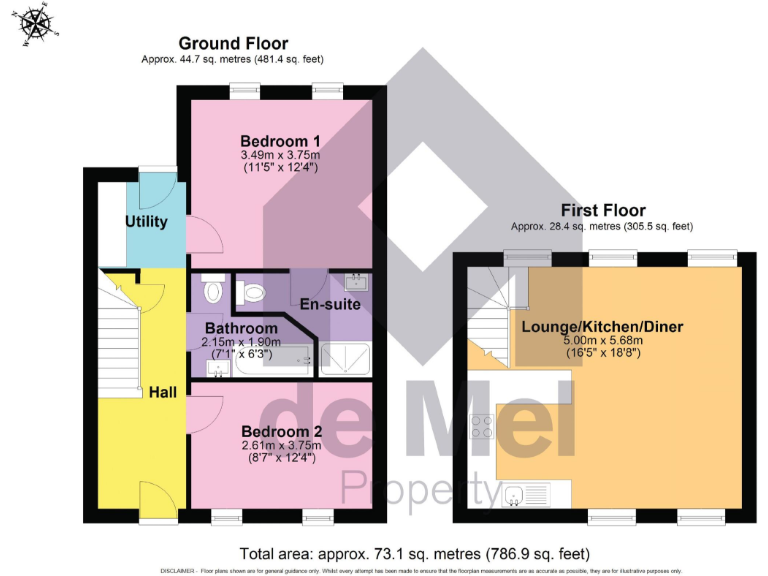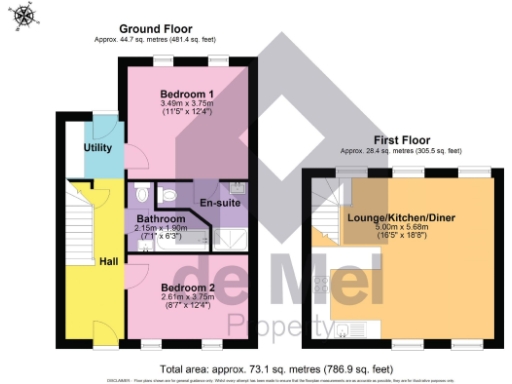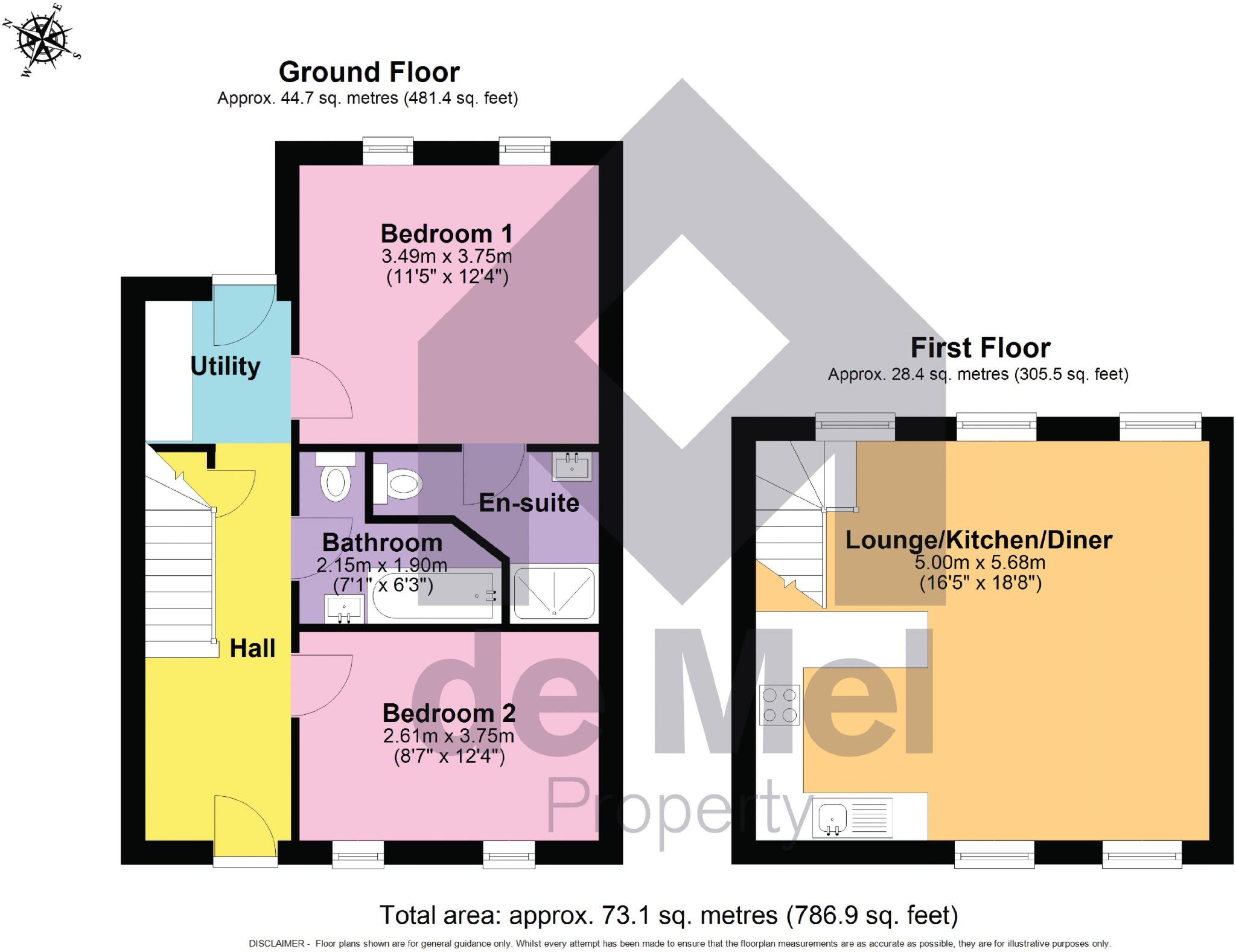Summary - 4, Lansdown Terrace Lane GL50 2JU
2 bed 2 bath Town House
Recently renovated 2-bed town house in central Montpellier with private courtyard and excellent location.
Two double bedrooms and two bathrooms, both bedrooms on ground floor
Open-plan living, dining and kitchen across the first floor
Recently renovated throughout; low-maintenance finish
Private courtyard garden with rear lane access; small plot
Freehold, gas central heating, double glazing, approx. 786 sq ft
No allocated parking mentioned; area records higher crime levels
This recently renovated two-bedroom mid-terrace town house sits in a quiet mews just off Montpellier, putting boutique shops, cafés and restaurants within easy walking distance. The property has been updated throughout and offers low-maintenance, stylish living over two floors with private courtyard and rear lane access.
The layout places two double bedrooms and both bathrooms on the ground floor, while a bright, open-plan kitchen/living/dining room occupies the whole first floor — great for entertaining but note the principal living space is upstairs. A separate utility room leads to a small, private courtyard garden, ideal for morning coffee or container planting.
Practical details include gas central heating to radiators, double glazing, freehold tenure and an affordable council tax band. The house is compact (approximately 786 sq ft) and sits on a small plot, which keeps upkeep low but limits outdoor space. There is no specific parking mentioned and street parking may be restricted in this central area.
This home will suit first-time buyers and professionals seeking a central, characterful base; it may also appeal to investors or short-stay operators because of the location and flexible layout. Be aware the living area is on the first floor, and the local area records higher crime levels — purchasers should consider security measures and suitability for families with young children or mobility needs.
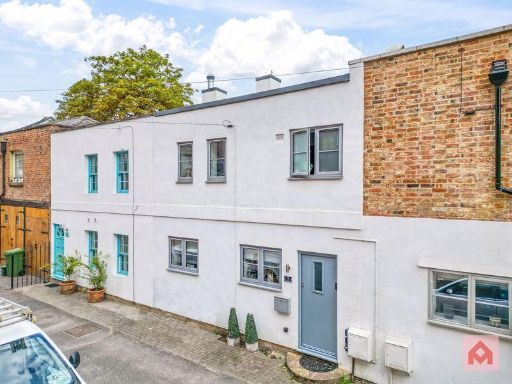 2 bedroom house for sale in Lansdown Terrace Lane, Cheltenham, GL50 — £375,000 • 2 bed • 2 bath • 610 ft²
2 bedroom house for sale in Lansdown Terrace Lane, Cheltenham, GL50 — £375,000 • 2 bed • 2 bath • 610 ft²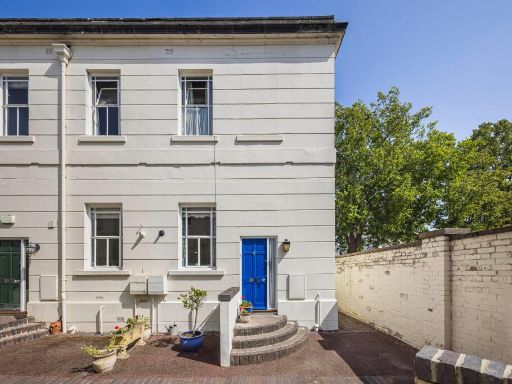 2 bedroom end of terrace house for sale in Montpellier House, Suffolk Square, Cheltenham, Gloucestershire, GL50 — £360,000 • 2 bed • 1 bath • 742 ft²
2 bedroom end of terrace house for sale in Montpellier House, Suffolk Square, Cheltenham, Gloucestershire, GL50 — £360,000 • 2 bed • 1 bath • 742 ft²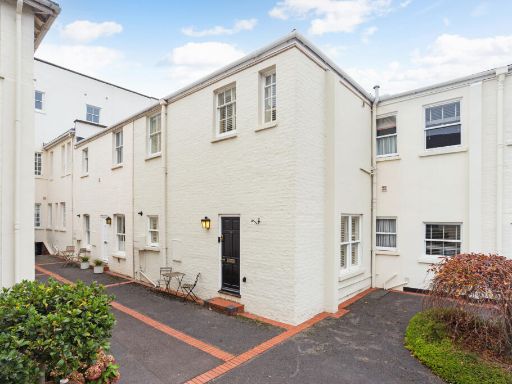 2 bedroom house for sale in Suffolk Square, Cheltenham, GL50 — £335,000 • 2 bed • 1 bath • 589 ft²
2 bedroom house for sale in Suffolk Square, Cheltenham, GL50 — £335,000 • 2 bed • 1 bath • 589 ft²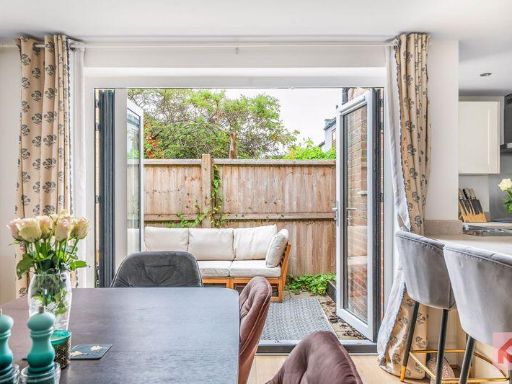 2 bedroom terraced house for sale in Sherborne Street, Cheltenham, GL52 — £325,000 • 2 bed • 2 bath • 1010 ft²
2 bedroom terraced house for sale in Sherborne Street, Cheltenham, GL52 — £325,000 • 2 bed • 2 bath • 1010 ft²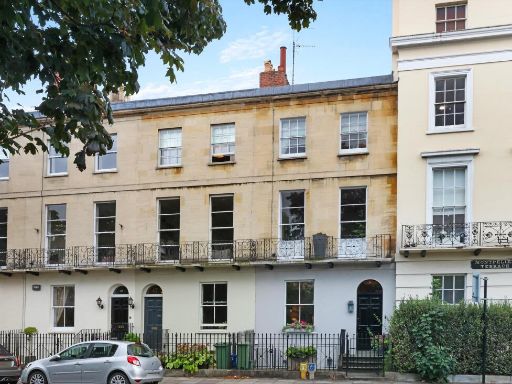 4 bedroom town house for sale in Montpellier Terrace, Cheltenham, Gloucestershire, GL50 — £975,000 • 4 bed • 4 bath • 2456 ft²
4 bedroom town house for sale in Montpellier Terrace, Cheltenham, Gloucestershire, GL50 — £975,000 • 4 bed • 4 bath • 2456 ft²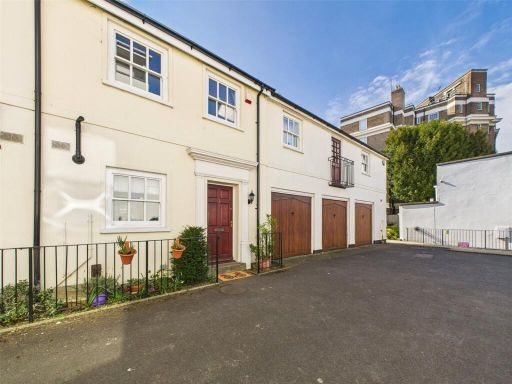 2 bedroom terraced house for sale in Cambray Mews, Wellington Street, Cheltenham, Gloucestershire, GL50 — £325,000 • 2 bed • 2 bath • 872 ft²
2 bedroom terraced house for sale in Cambray Mews, Wellington Street, Cheltenham, Gloucestershire, GL50 — £325,000 • 2 bed • 2 bath • 872 ft²