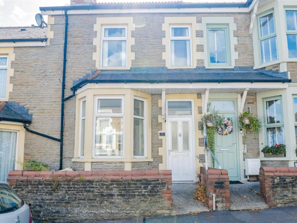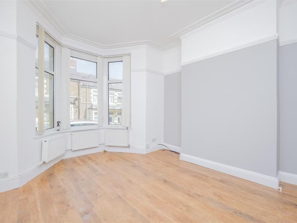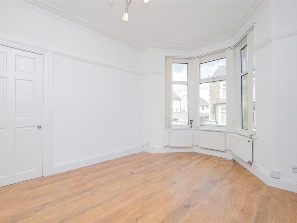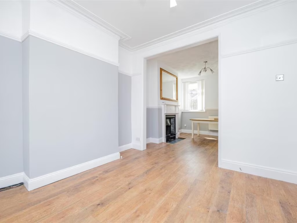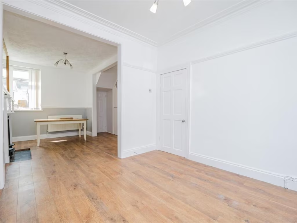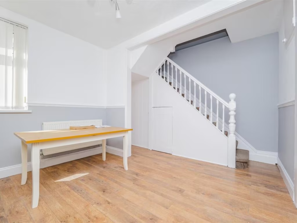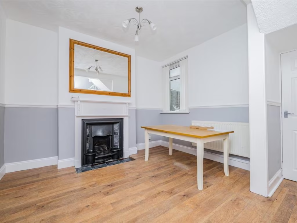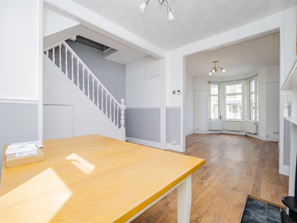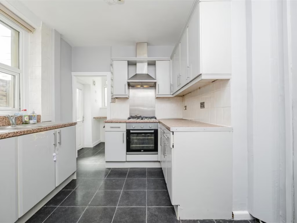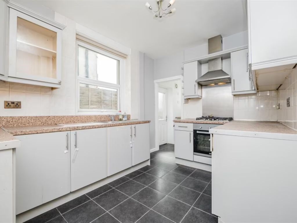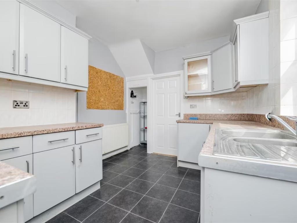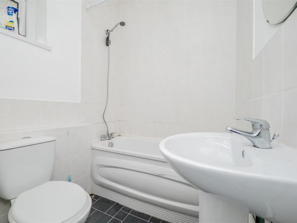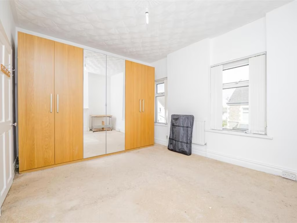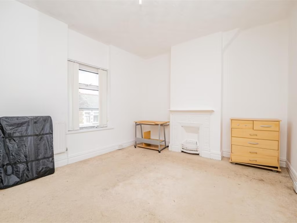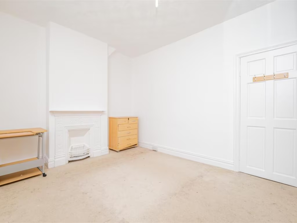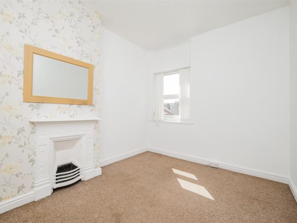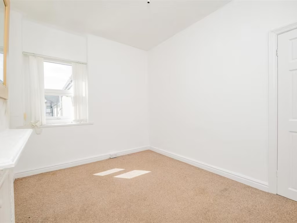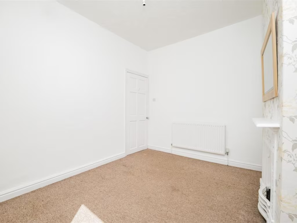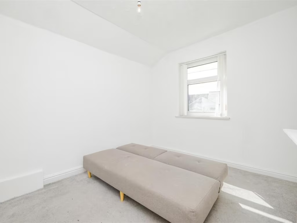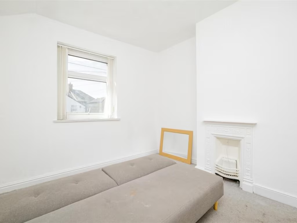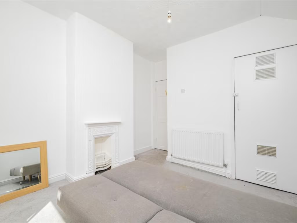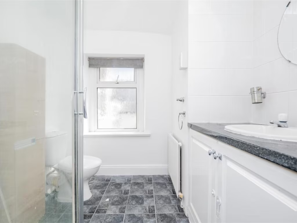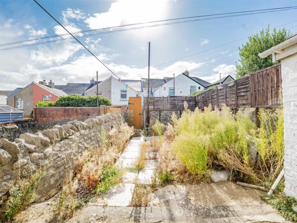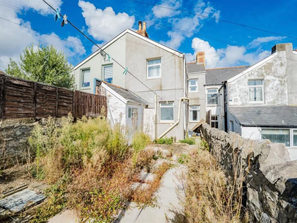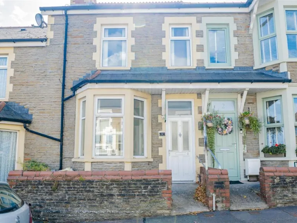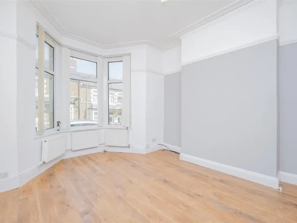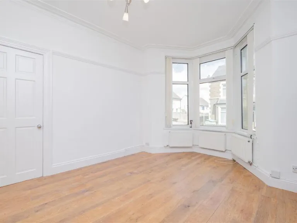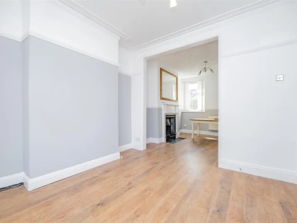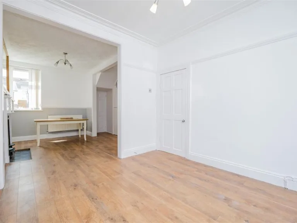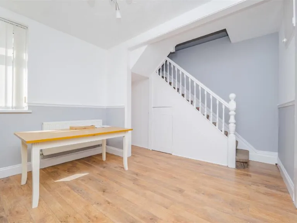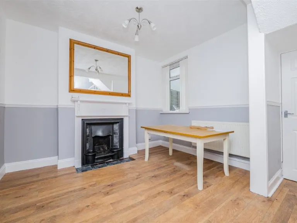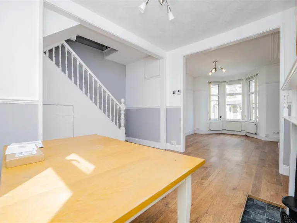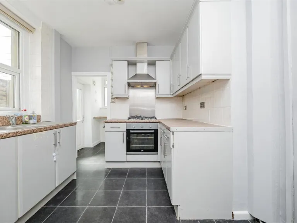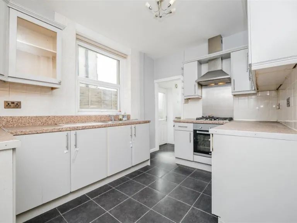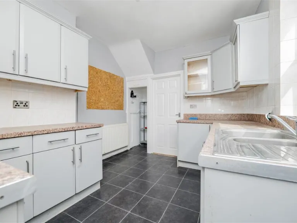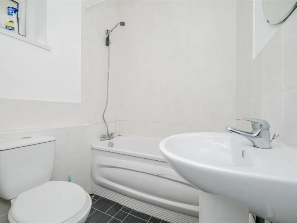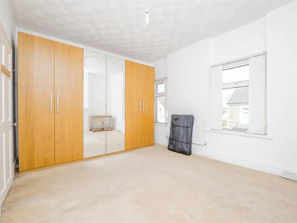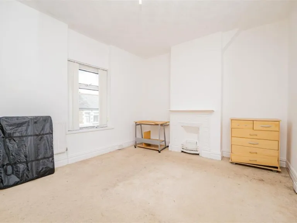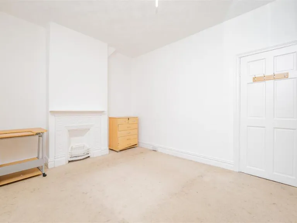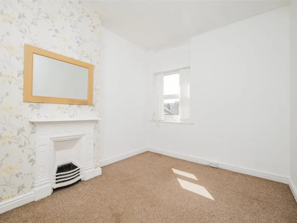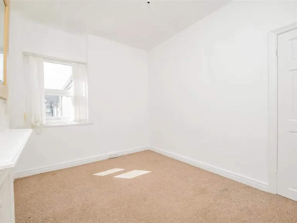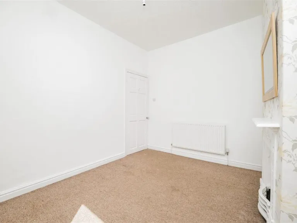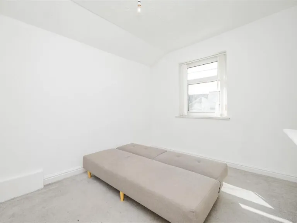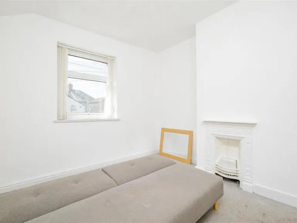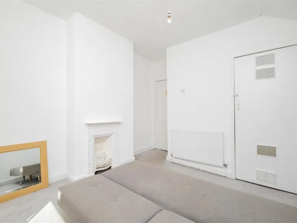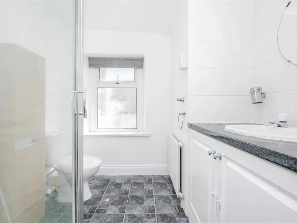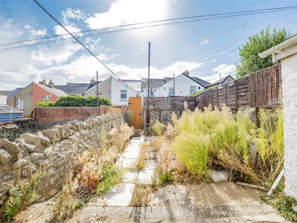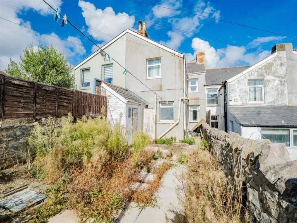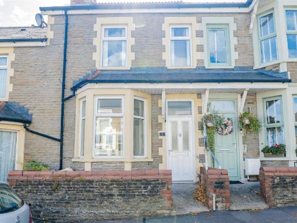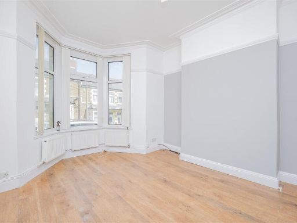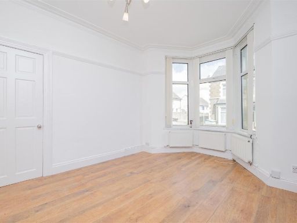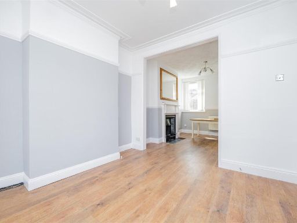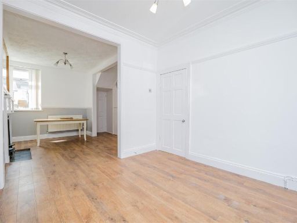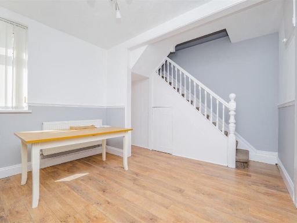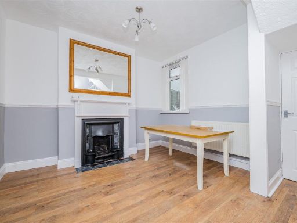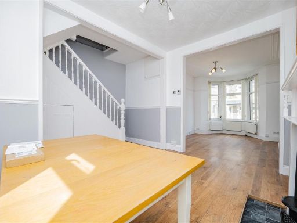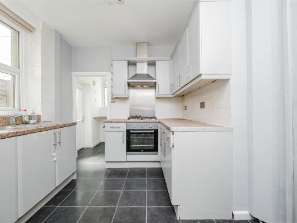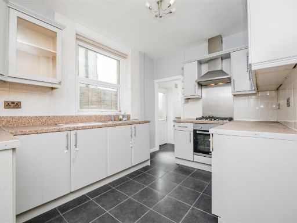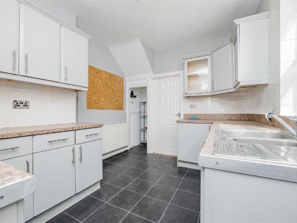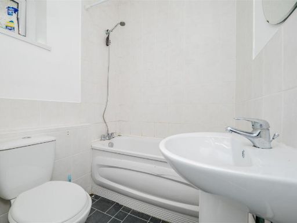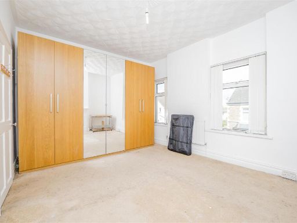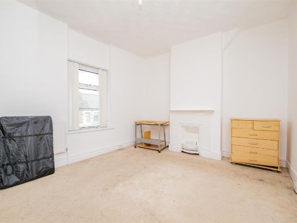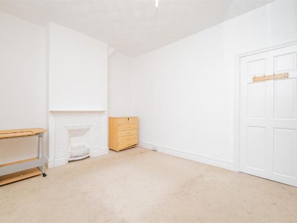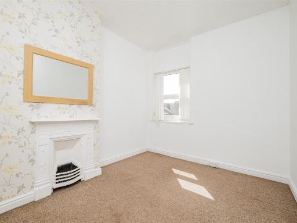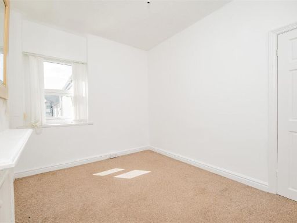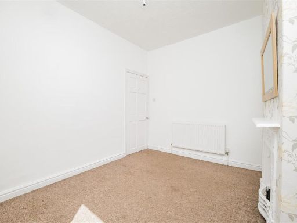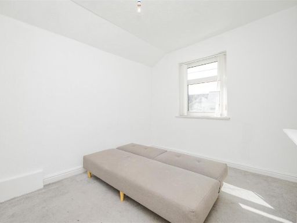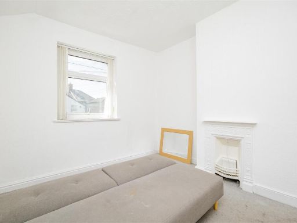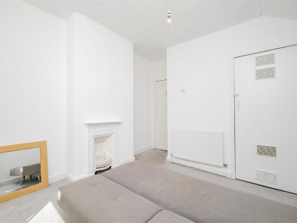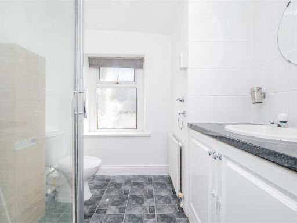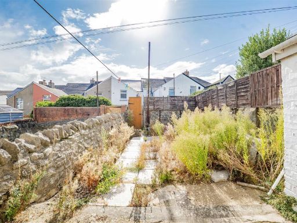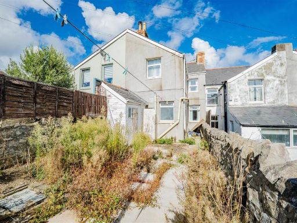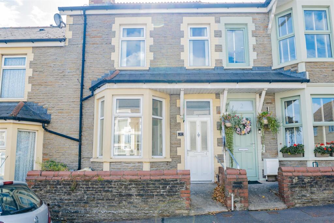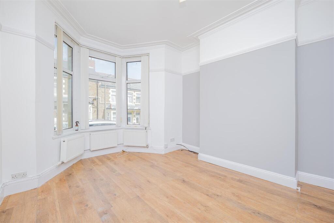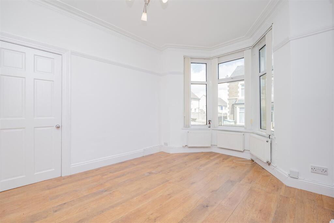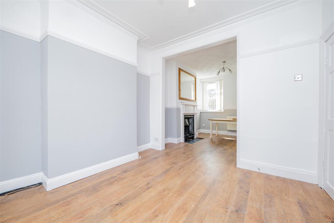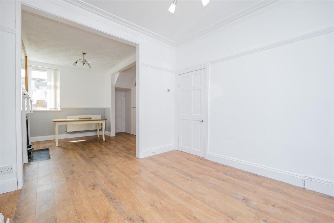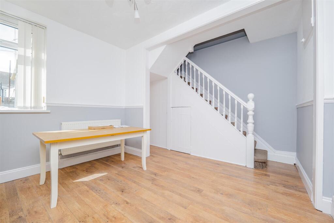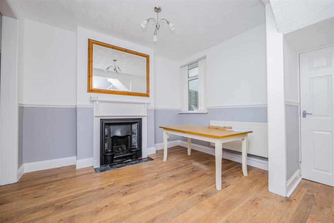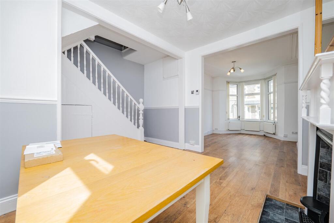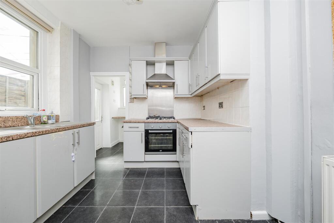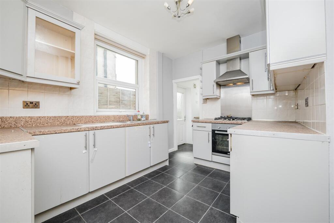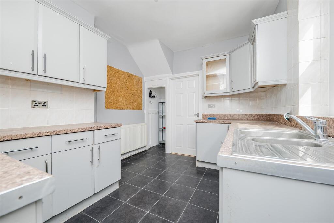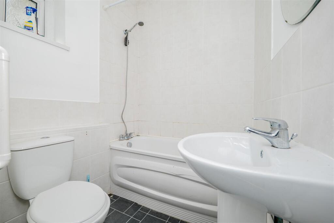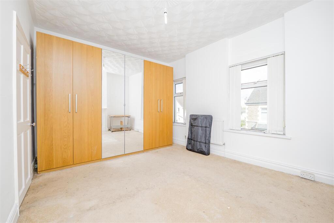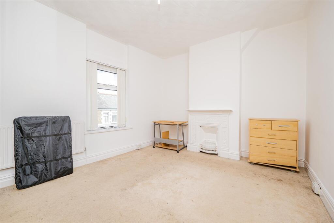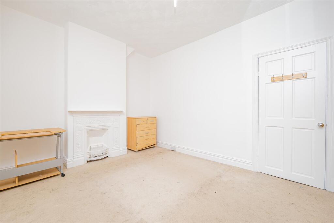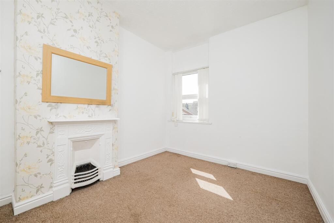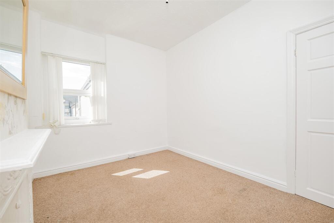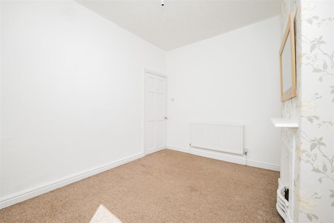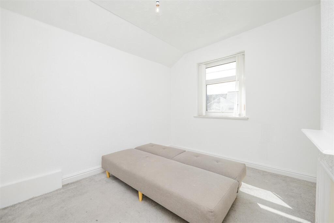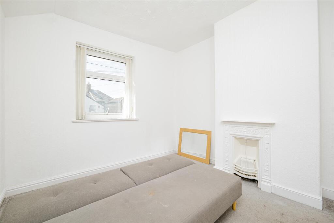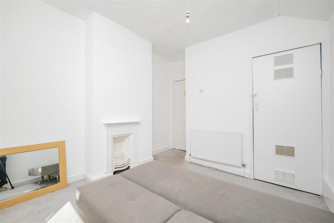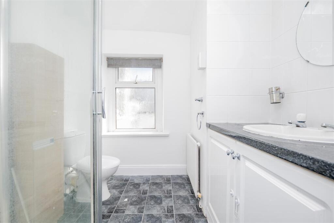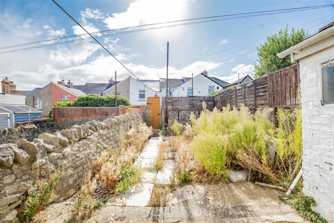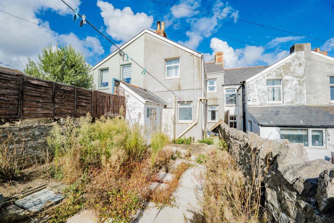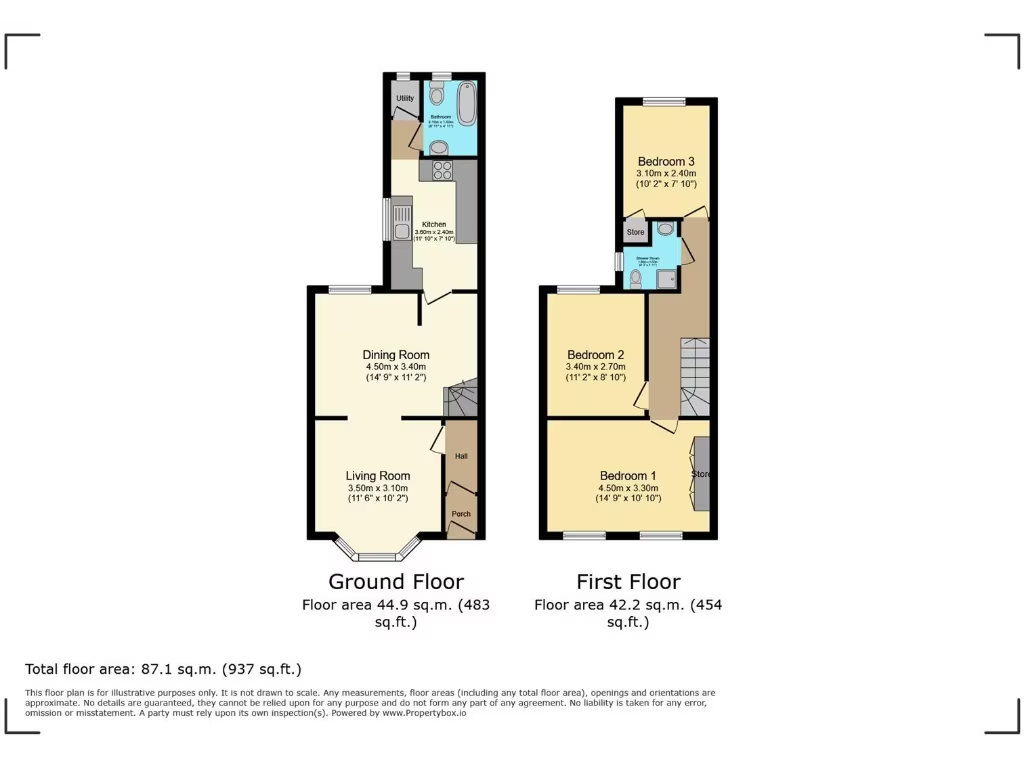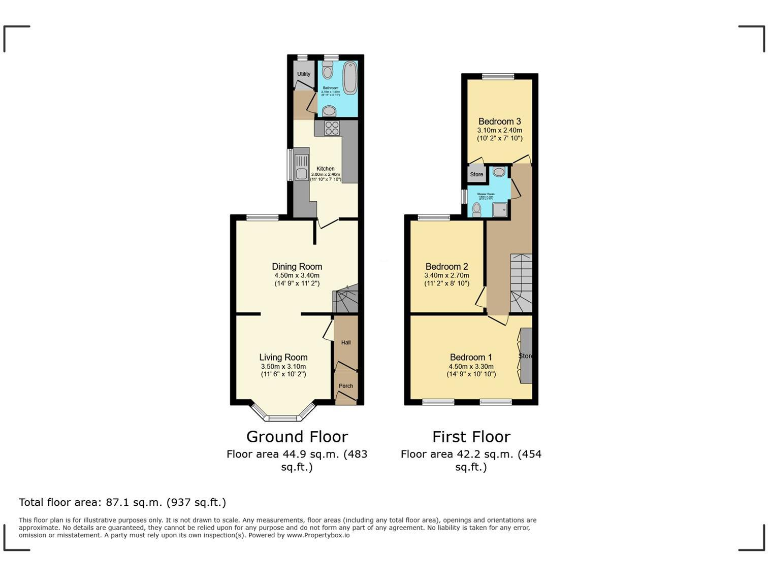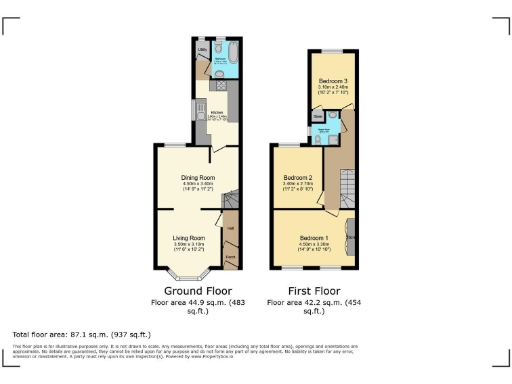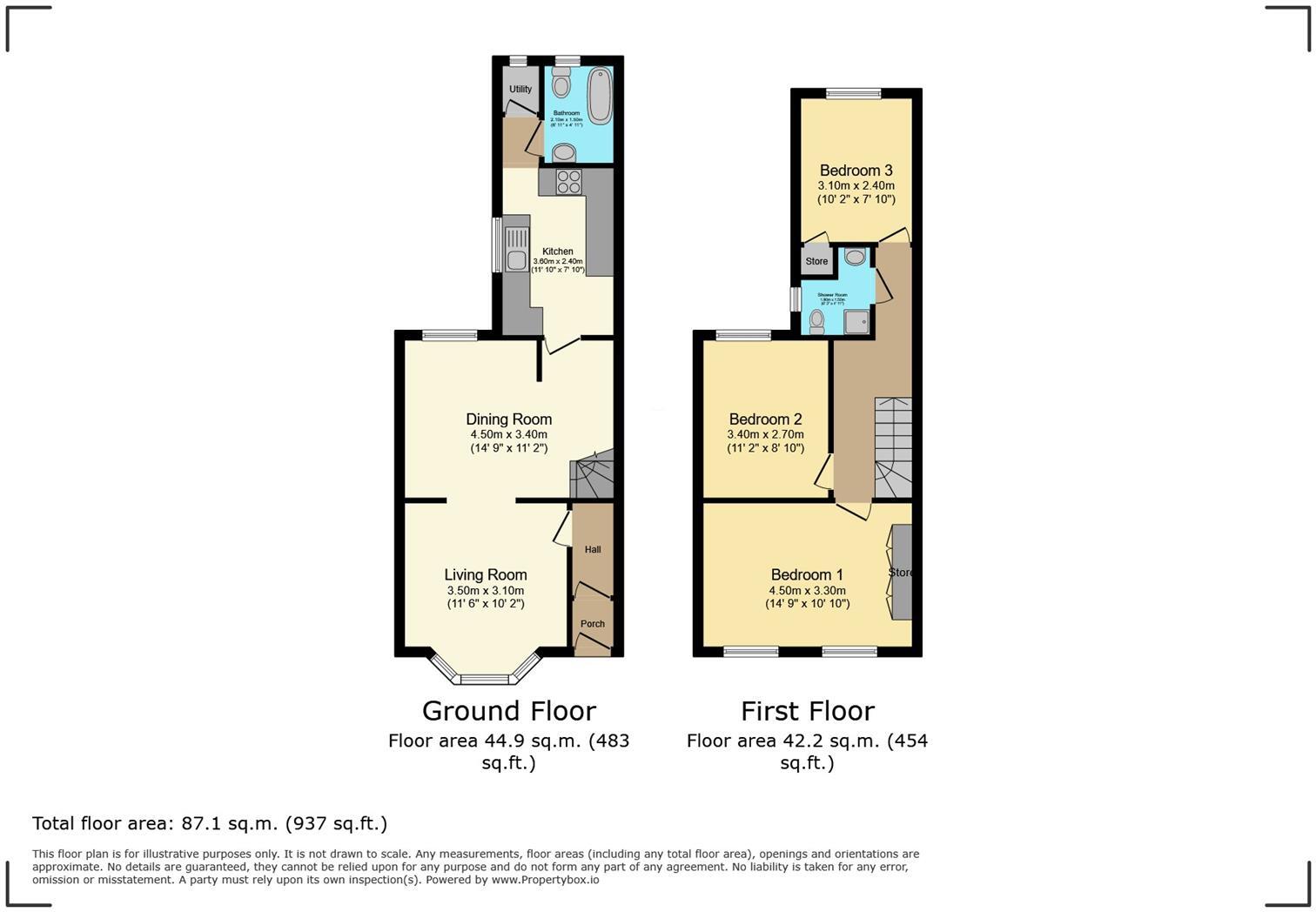Summary - 4 WILFRED STREET BARRY CF63 3NY
3 bed 2 bath Terraced
Bay-fronted living room with high ceilings and wood-effect flooring
Open-plan dining area with useful under-stairs storage
Modern kitchen and separate utility with rear garden access
Three bedrooms retain original fireplaces and character
Good-sized rear garden with patio, gated rear access and shed
EPC low C currently; potential to improve energy rating to B
Walls likely uninsulated and glazing pre-2002 — upgrade recommended
Located in a very deprived area despite low crime and good transport links
This Victorian three-bedroom mid-terrace on Wilfred Street blends period character with practical family living. The bay-fronted living room and separate dining area create bright, sociable ground-floor space, while the modern kitchen and handy utility give everyday convenience. A good-sized rear garden with patio and gated access is a rare benefit for a terraced plot.
Upstairs, three bedrooms retain original fireplaces that add charm and character; the property also offers a ground-floor bathroom and a first-floor shower room, both usefully fitted. The house is freehold with an EPC in the low C band and scope for improvement to boost efficiency and value.
Practical points to note: the property dates from the early 20th century and the stone walls are likely uninsulated, while the double glazing was installed before 2002. The area is very deprived economically, which may affect long-term demand and resale values despite low local crime and good transport links to Cardiff.
Overall this is a well-presented, average-sized family home or buy-to-let opportunity that suits buyers seeking period detail, outdoor space and straightforward accommodation. Some energy-efficiency or insulation upgrades could both reduce running costs and increase the property’s market appeal.
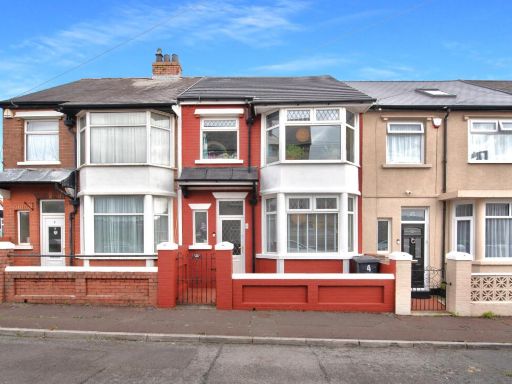 3 bedroom semi-detached house for sale in Llanover Street, Barry, Vale of Glamorgan, CF63 2HD, CF63 — £210,000 • 3 bed • 1 bath • 1005 ft²
3 bedroom semi-detached house for sale in Llanover Street, Barry, Vale of Glamorgan, CF63 2HD, CF63 — £210,000 • 3 bed • 1 bath • 1005 ft²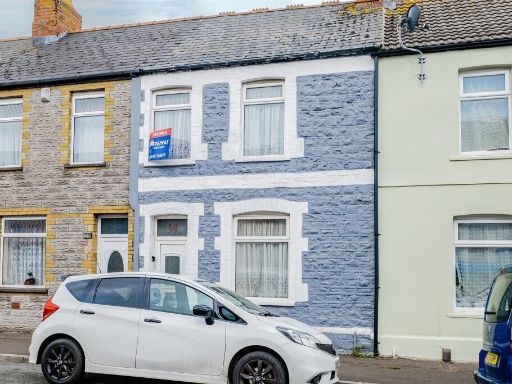 3 bedroom terraced house for sale in Brook Street, Barry, CF63 — £160,000 • 3 bed • 1 bath • 801 ft²
3 bedroom terraced house for sale in Brook Street, Barry, CF63 — £160,000 • 3 bed • 1 bath • 801 ft²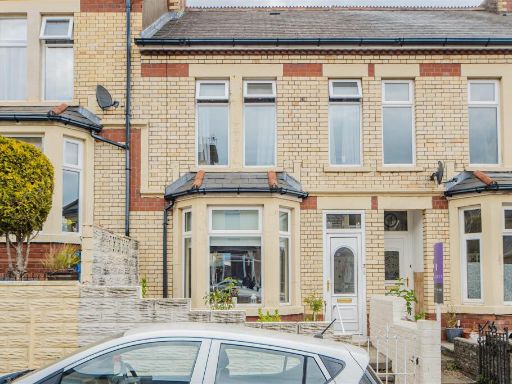 3 bedroom terraced house for sale in Burlington Street, Barry, CF63 — £200,000 • 3 bed • 1 bath • 832 ft²
3 bedroom terraced house for sale in Burlington Street, Barry, CF63 — £200,000 • 3 bed • 1 bath • 832 ft²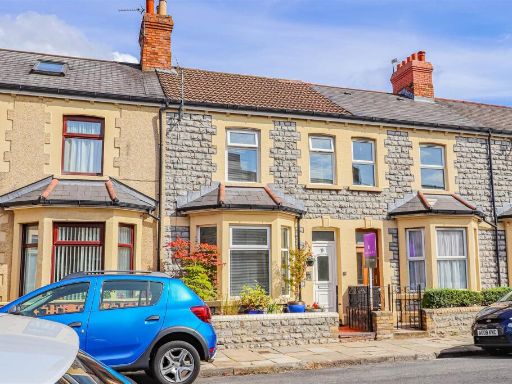 3 bedroom terraced house for sale in Castleland Street, Barry, CF63 — £220,000 • 3 bed • 1 bath • 1055 ft²
3 bedroom terraced house for sale in Castleland Street, Barry, CF63 — £220,000 • 3 bed • 1 bath • 1055 ft²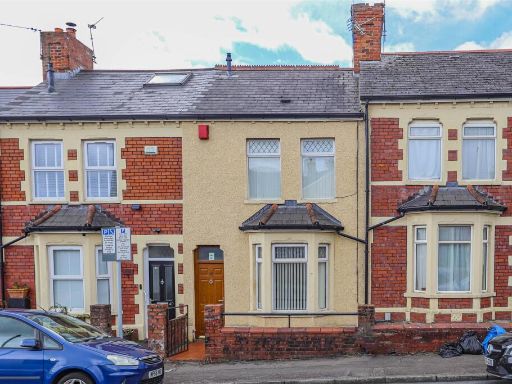 3 bedroom terraced house for sale in Lower Pyke Street, Barry, CF63 — £180,000 • 3 bed • 1 bath • 872 ft²
3 bedroom terraced house for sale in Lower Pyke Street, Barry, CF63 — £180,000 • 3 bed • 1 bath • 872 ft²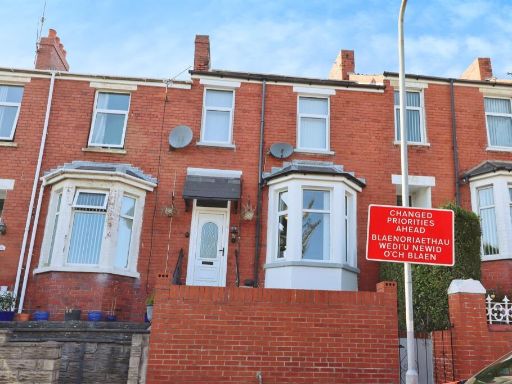 3 bedroom terraced house for sale in Porthkerry Road, Barry, CF62 — £325,000 • 3 bed • 1 bath • 1023 ft²
3 bedroom terraced house for sale in Porthkerry Road, Barry, CF62 — £325,000 • 3 bed • 1 bath • 1023 ft²