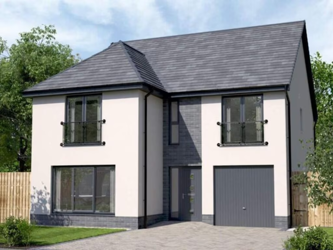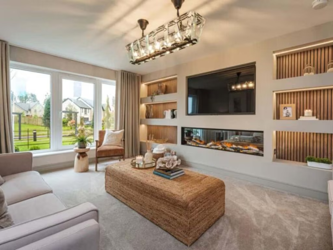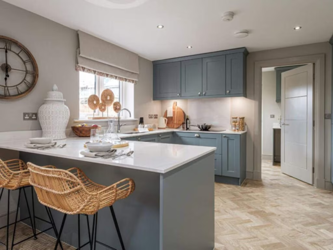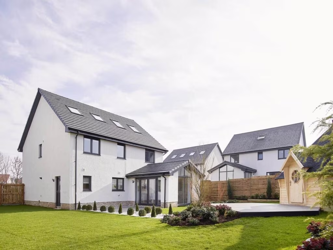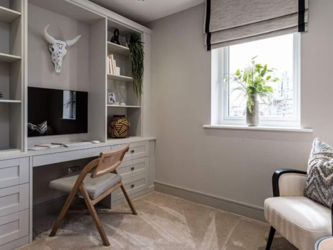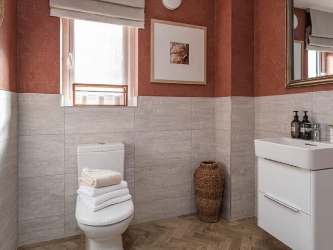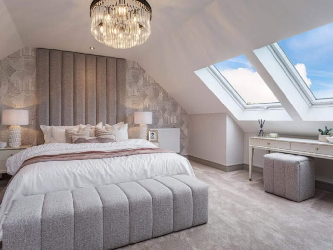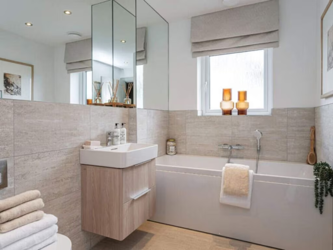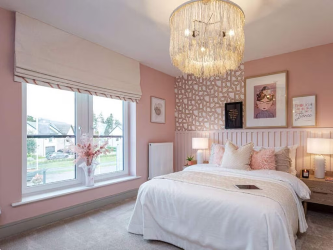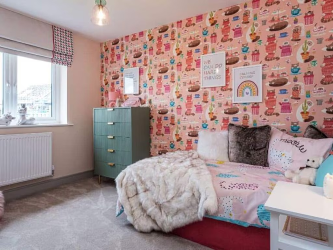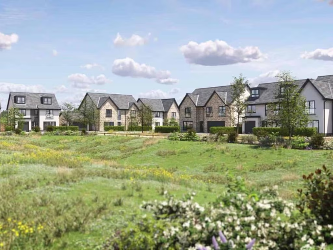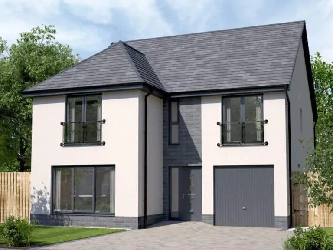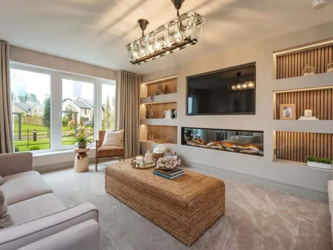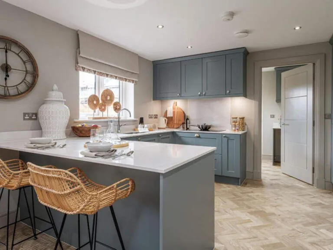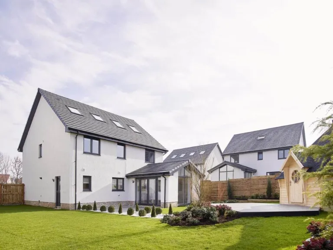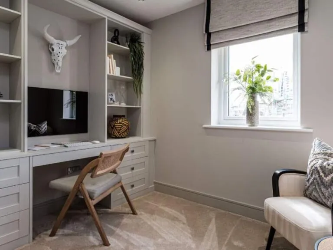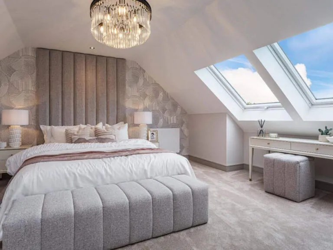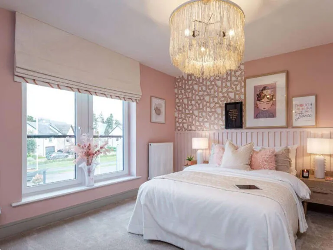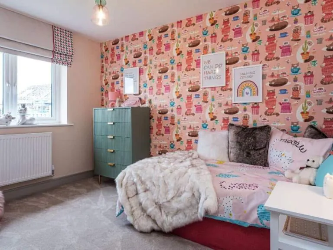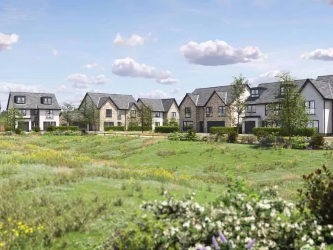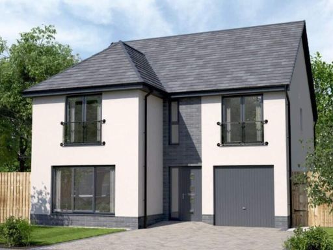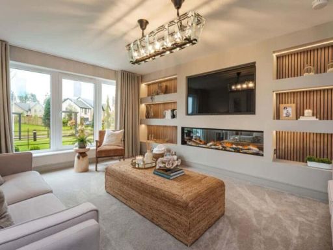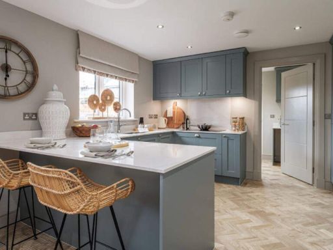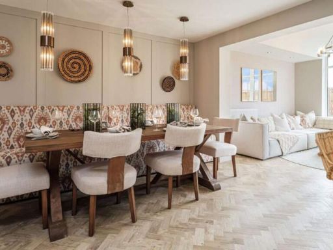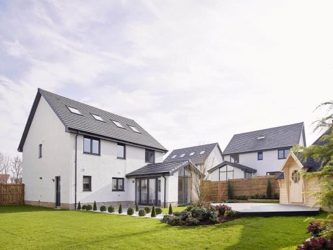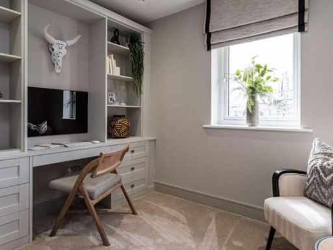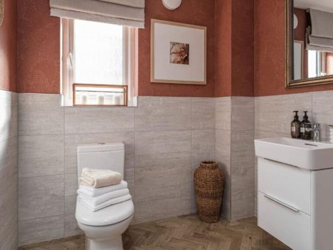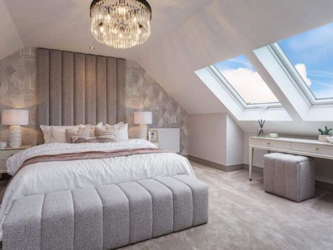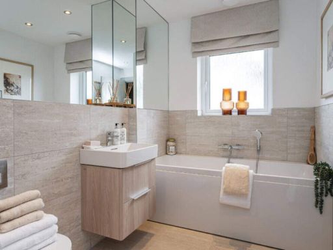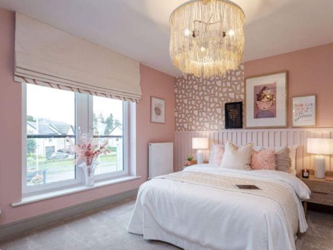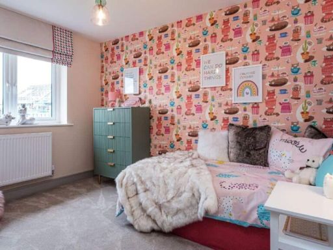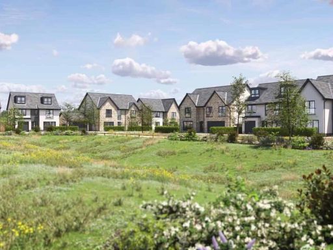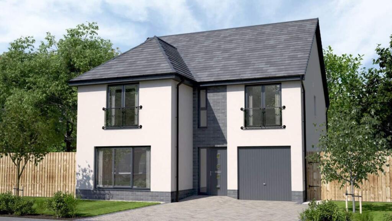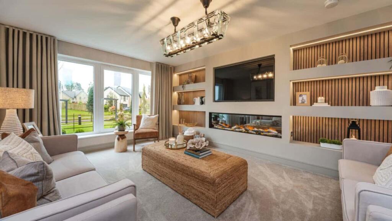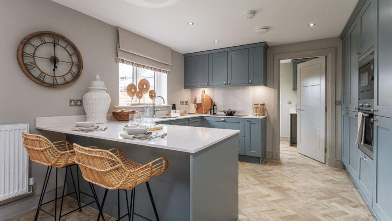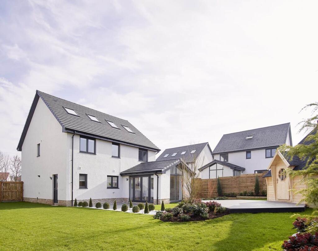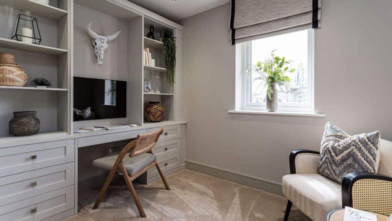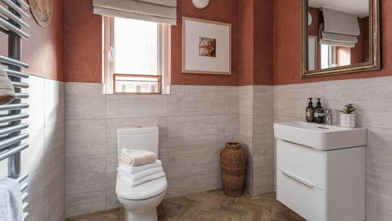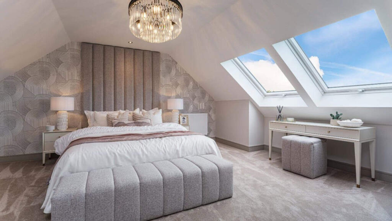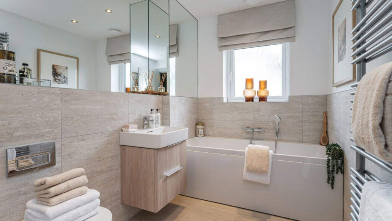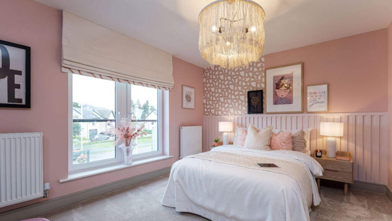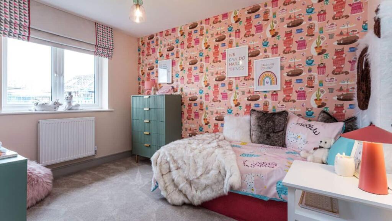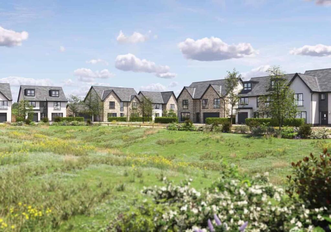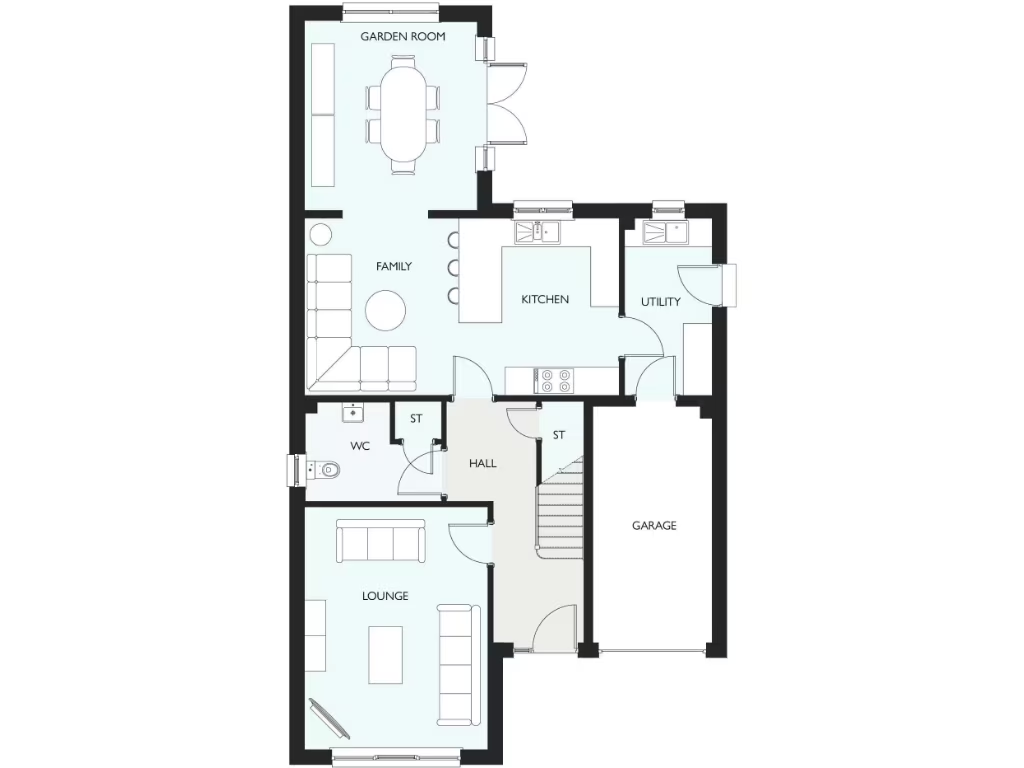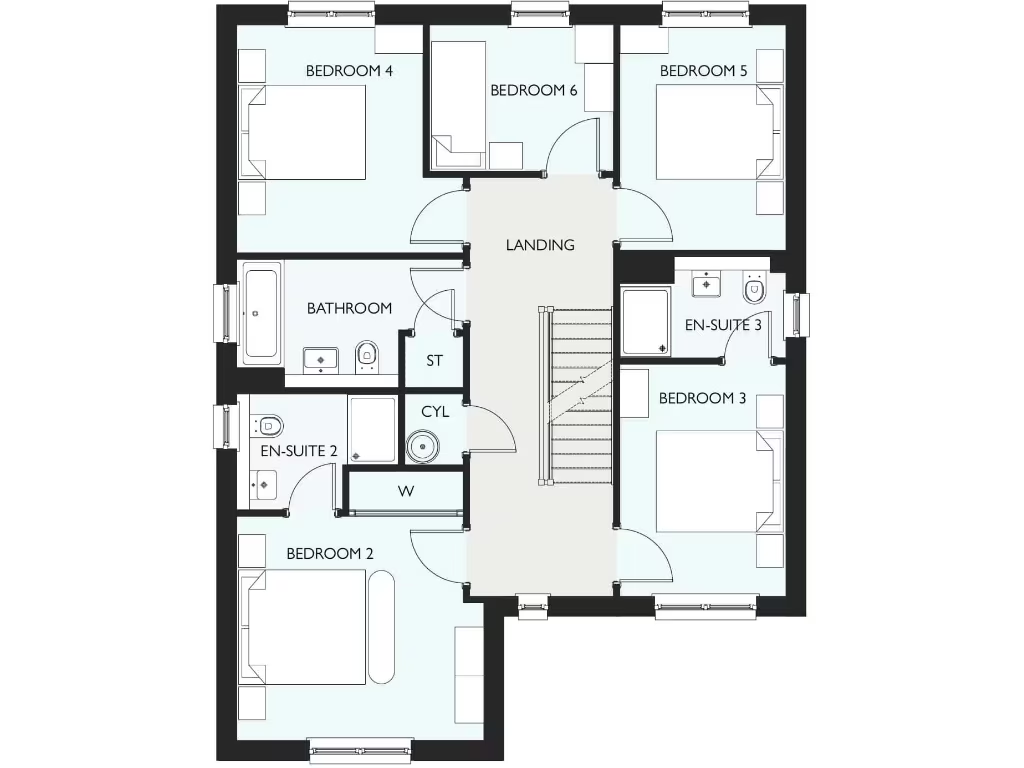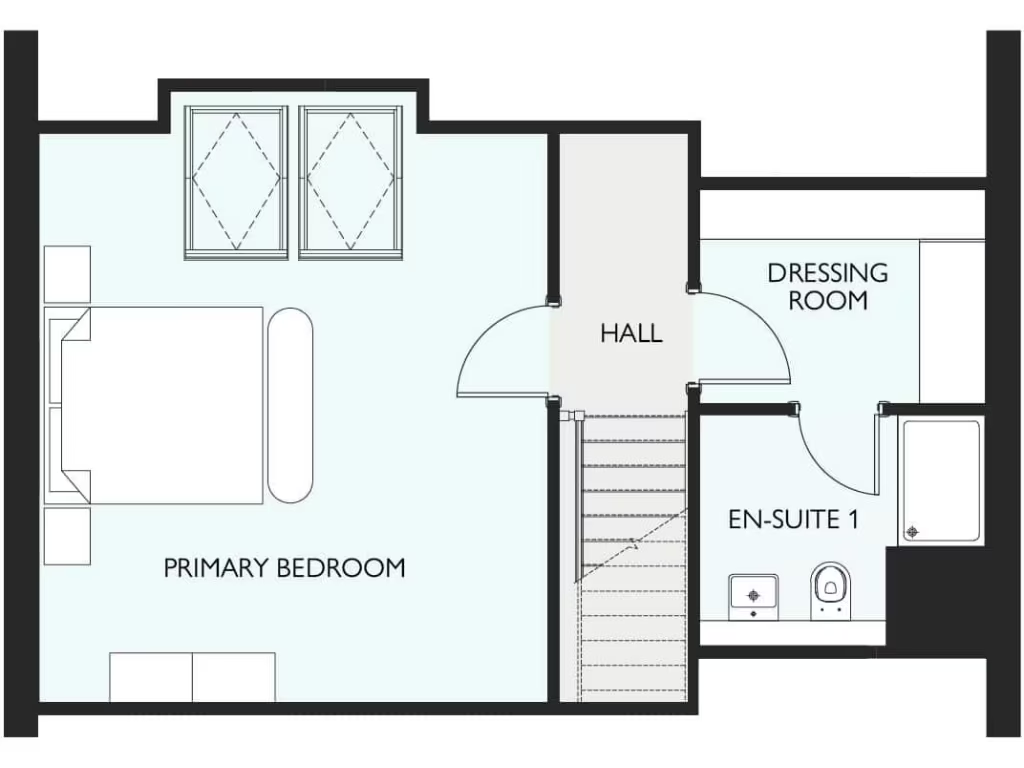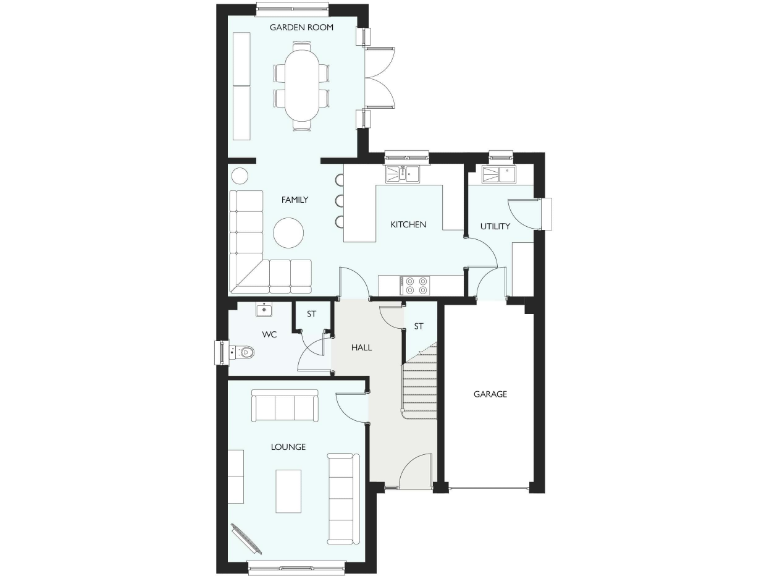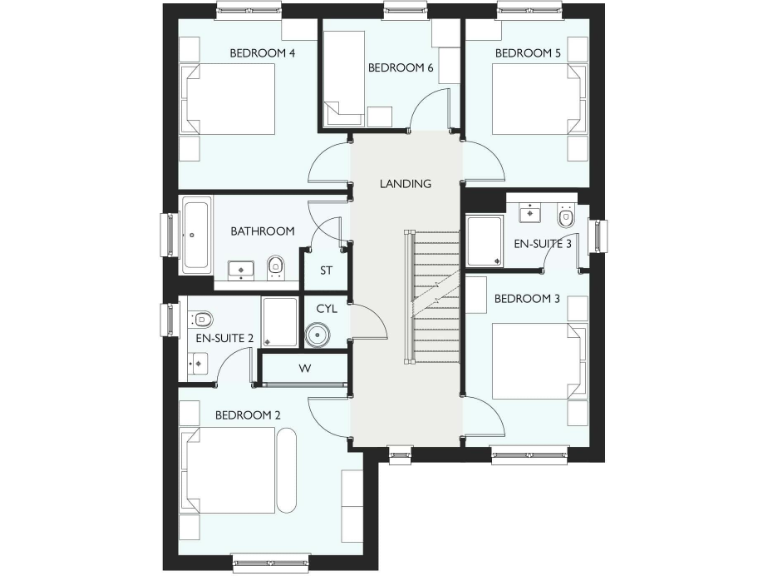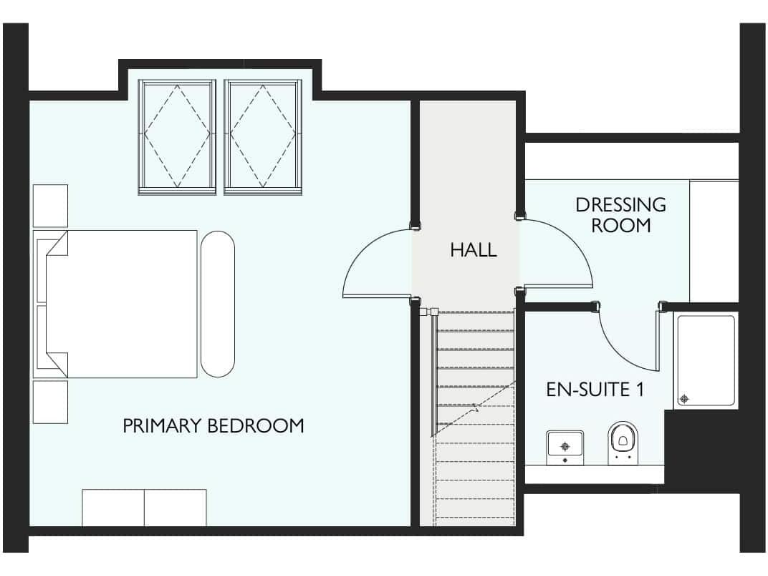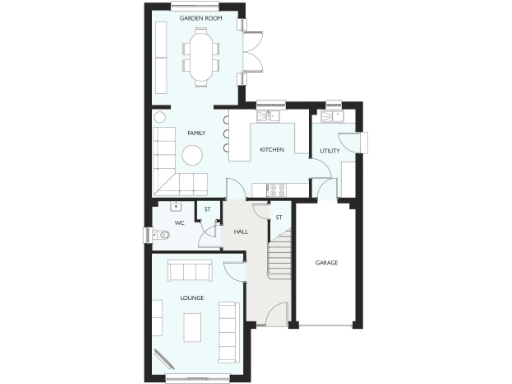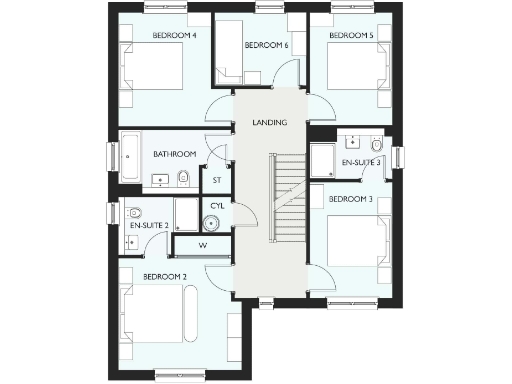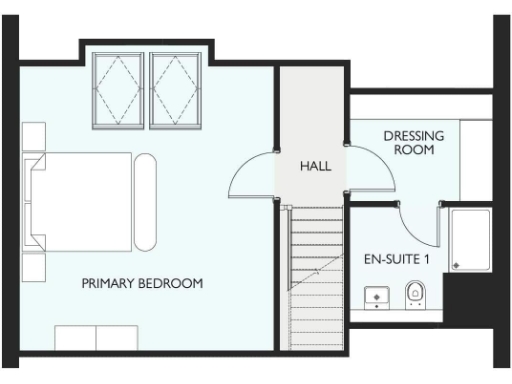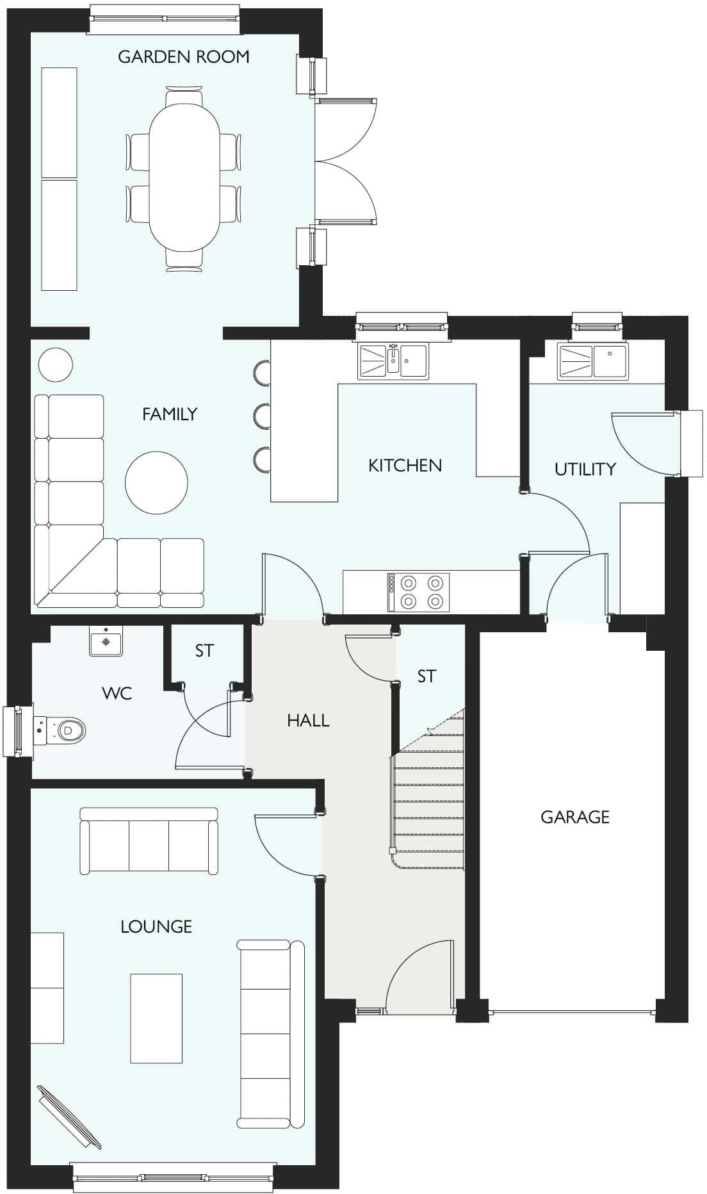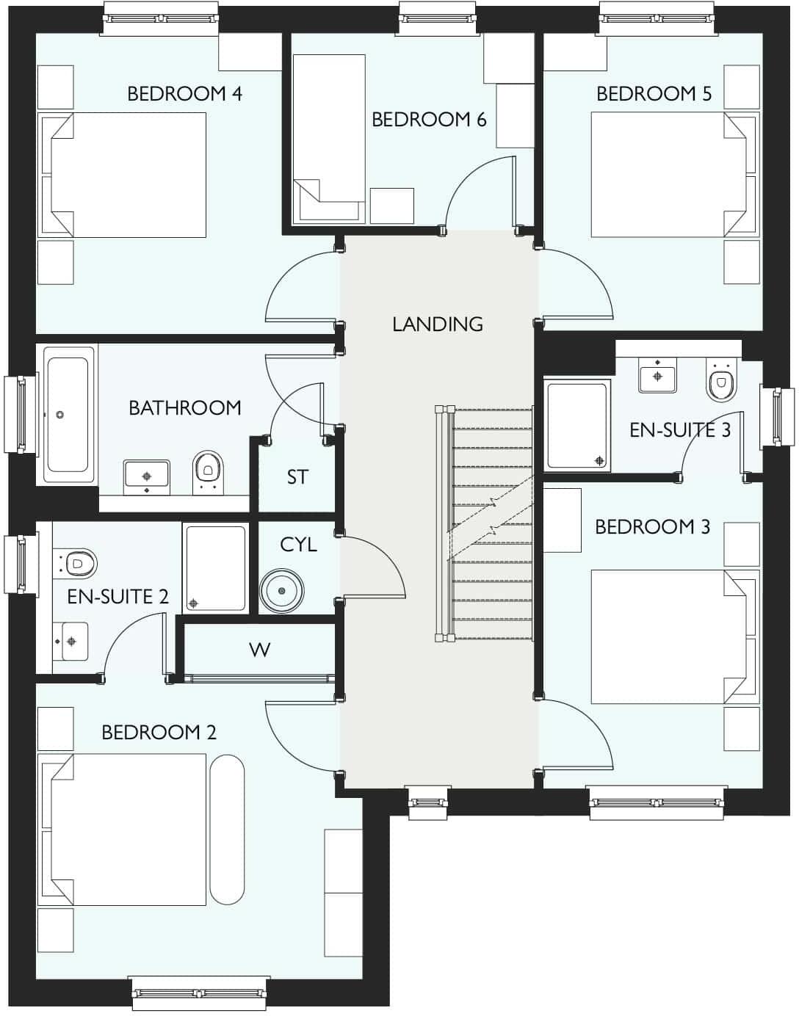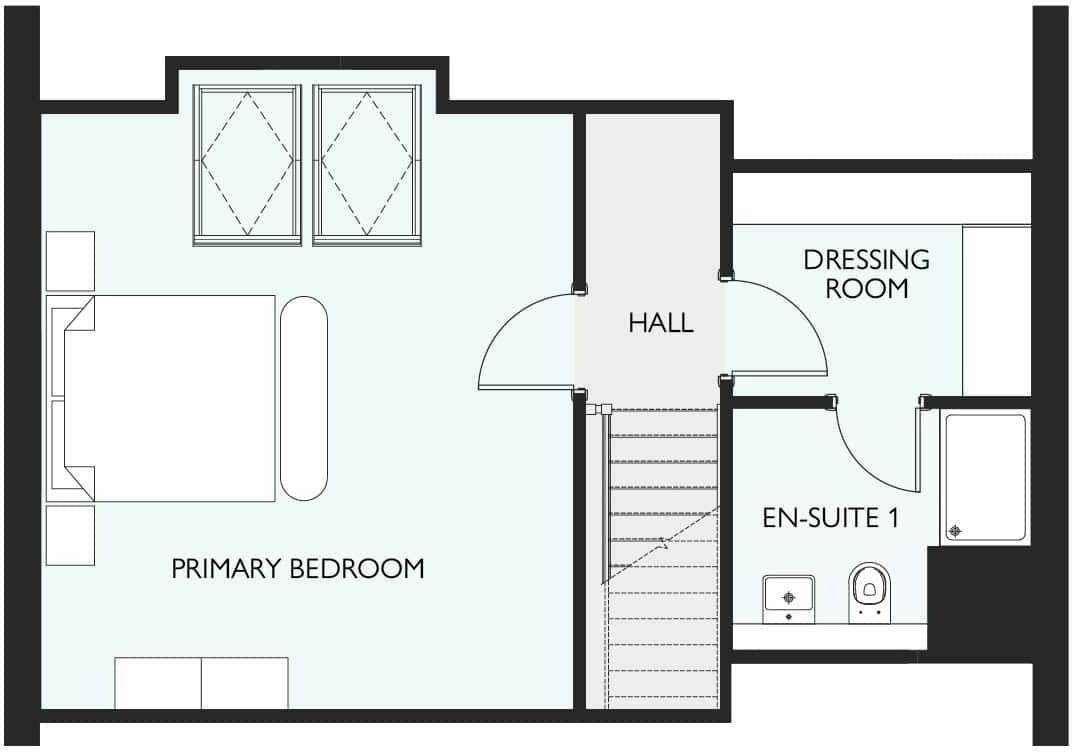Summary - Bo'ness,
EH51 9JG
EH51 9JG
6 bed 1 bath Detached
Spacious 6-bed new-build with versatile second-floor suite and south garden.
6 bedrooms, nearly 2,300 sq ft across three storeys
South-facing garden plus bright garden room with vaulted ceiling
Primary floor (second) provides large bedroom, dressing room, en-suite
Open-plan designer kitchen/family/dining with integrated appliances
Formal lounge with feature floor-to-ceiling windows
Integral single garage and driveway parking only
Area described as very deprived — consider local services/resale impact
Council tax, management charge and EPC listed as TBC
Spacious and contemporary, this new-build six-bedroom detached home delivers nearly 2,300 sq ft across three storeys, ideal for a growing family seeking flexible living space. The ground floor centres on a generous designer kitchen/family/dining area that flows into a bright garden room with cathedral-style windows and French doors opening to a south-facing garden — excellent for children and outdoor entertaining. A separate formal lounge with floor-to-ceiling feature windows adds a quieter reception space.
Upstairs offers four bedrooms (two with en-suites) and a family bathroom, while the entire second floor is given over to a large, versatile primary suite with dressing room and en-suite — or can be used as a home gym, cinema, office or playroom. Integrated appliances, a spacious utility and an integral single garage add everyday convenience. First-floor rooms enjoy views across open space to the River Forth.
Practical details to note: the property sits in an area described as very deprived, which may affect local services and long-term resale dynamics. Council tax band, management charge and EPC rating are listed as to be confirmed. Parking is limited to the single integral garage and driveway.
In short, this is a contemporary family home with substantial internal space, flexible upstairs accommodation and strong light-filled living areas. It will suit families who prioritise entertaining space, a south-facing garden and a large primary suite, and buyers comfortable assessing the neighbourhood factors and outstanding service-charge/tax information.
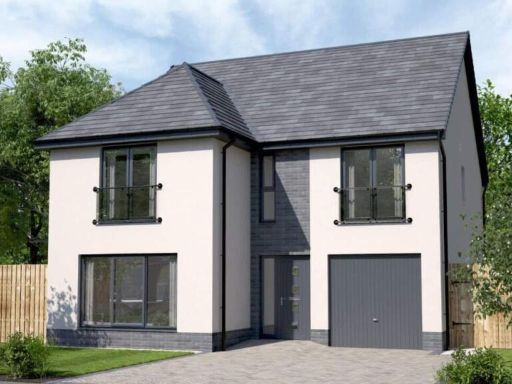 5 bedroom detached house for sale in Bo'ness,
EH51 9JG
, EH51 — £479,995 • 5 bed • 1 bath • 1850 ft²
5 bedroom detached house for sale in Bo'ness,
EH51 9JG
, EH51 — £479,995 • 5 bed • 1 bath • 1850 ft²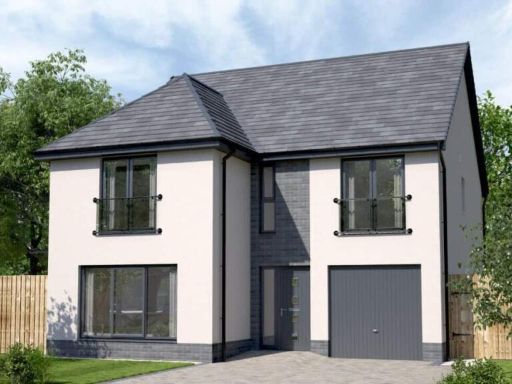 5 bedroom detached house for sale in Nethershiel Road,
East Calder,
EH53 0HJ, EH53 — £504,995 • 5 bed • 1 bath • 1850 ft²
5 bedroom detached house for sale in Nethershiel Road,
East Calder,
EH53 0HJ, EH53 — £504,995 • 5 bed • 1 bath • 1850 ft²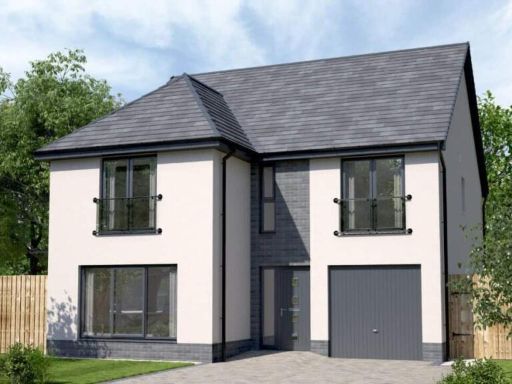 5 bedroom detached house for sale in Nethershiel Road,
East Calder,
EH53 0HJ, EH53 — £504,995 • 5 bed • 1 bath • 1850 ft²
5 bedroom detached house for sale in Nethershiel Road,
East Calder,
EH53 0HJ, EH53 — £504,995 • 5 bed • 1 bath • 1850 ft²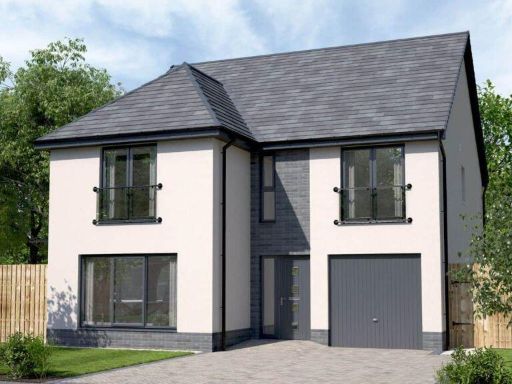 5 bedroom detached house for sale in Lawrie Garden Room, Plot 10, Kestrel Street, Roslynlee, EH25 9QT, EH25 — £515,000 • 5 bed • 3 bath • 1850 ft²
5 bedroom detached house for sale in Lawrie Garden Room, Plot 10, Kestrel Street, Roslynlee, EH25 9QT, EH25 — £515,000 • 5 bed • 3 bath • 1850 ft² 5 bedroom detached house for sale in Nethershiel Road,
East Calder,
EH53 0HJ, EH53 — £539,995 • 5 bed • 1 bath • 1980 ft²
5 bedroom detached house for sale in Nethershiel Road,
East Calder,
EH53 0HJ, EH53 — £539,995 • 5 bed • 1 bath • 1980 ft²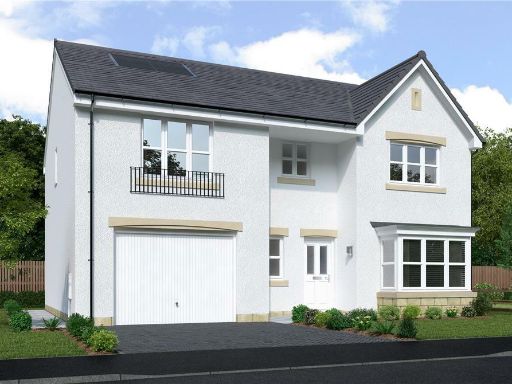 5 bedroom detached house for sale in Off Grahamsdyke Road,
Bo'ness
EH51 9DH, EH51 — £435,000 • 5 bed • 1 bath • 1202 ft²
5 bedroom detached house for sale in Off Grahamsdyke Road,
Bo'ness
EH51 9DH, EH51 — £435,000 • 5 bed • 1 bath • 1202 ft²