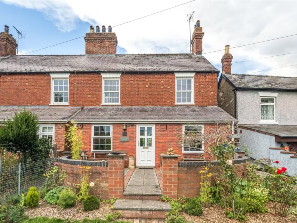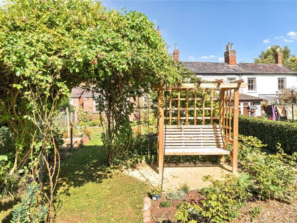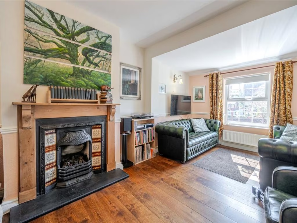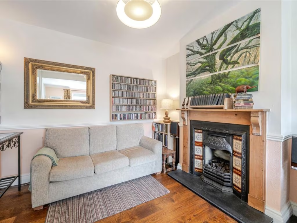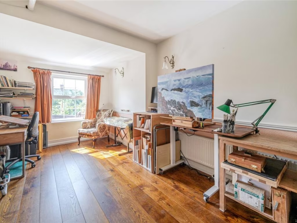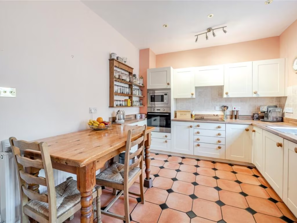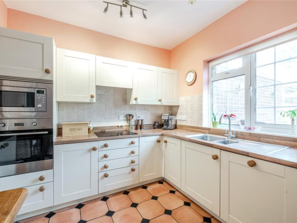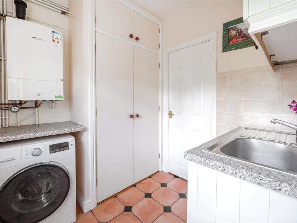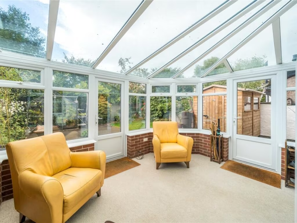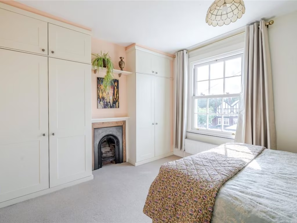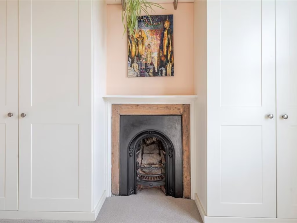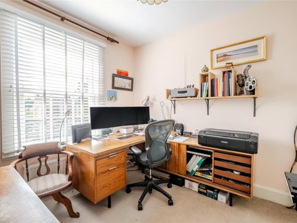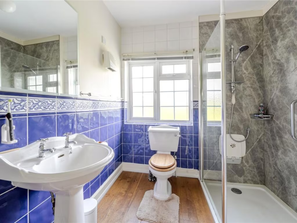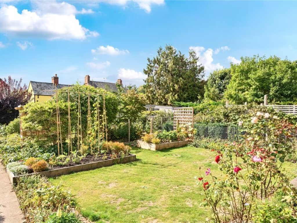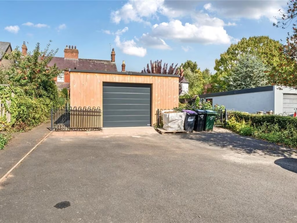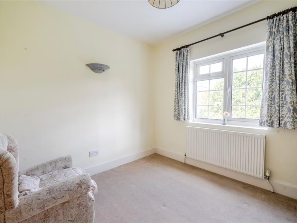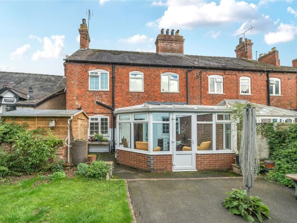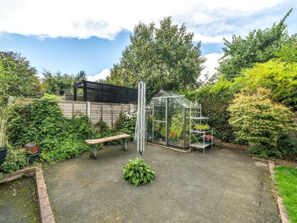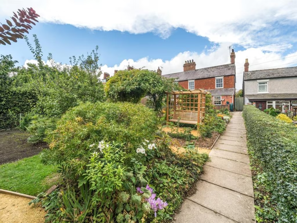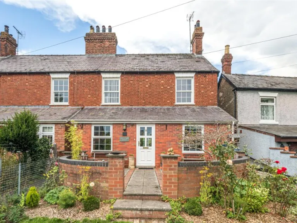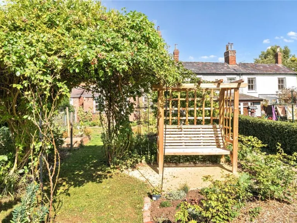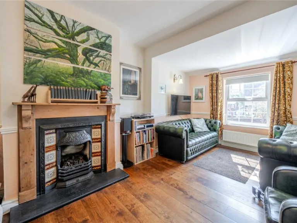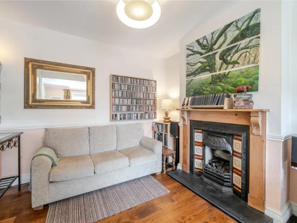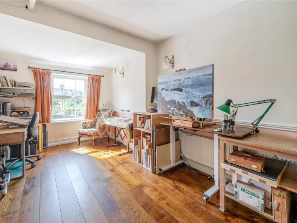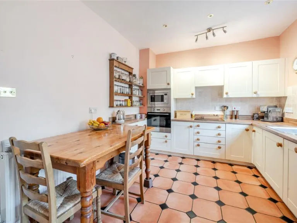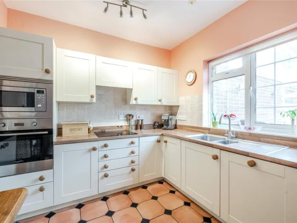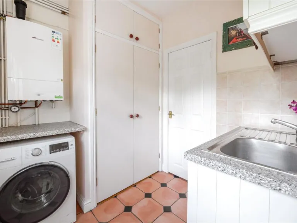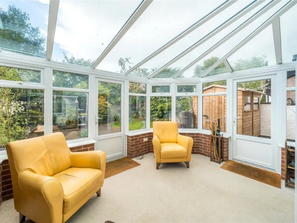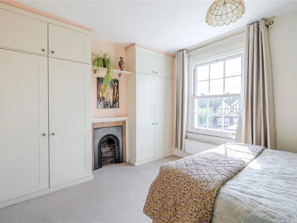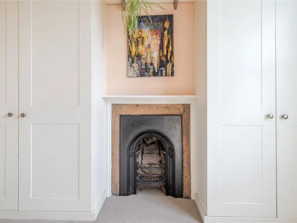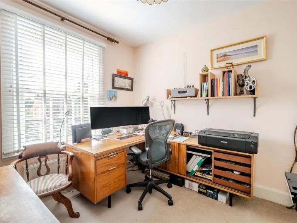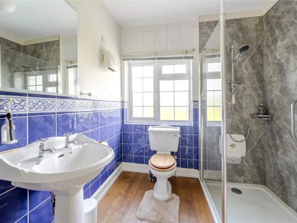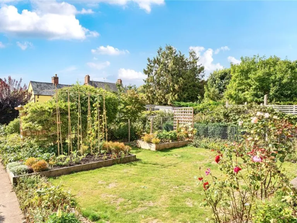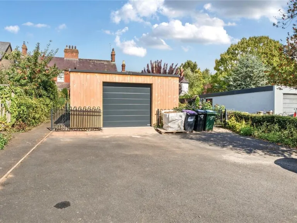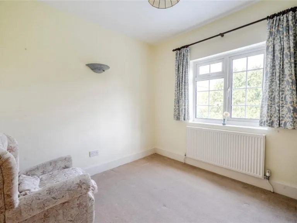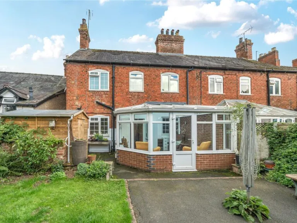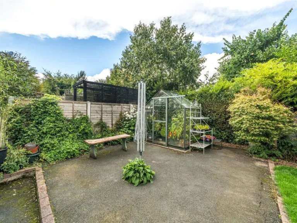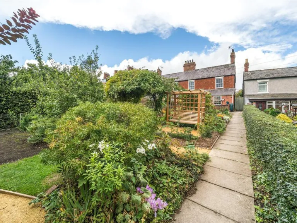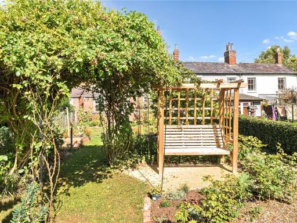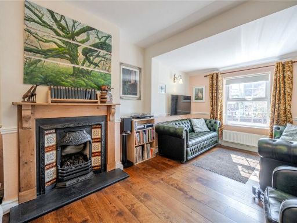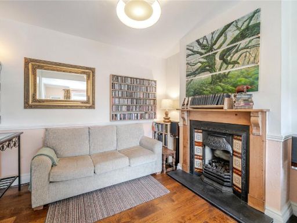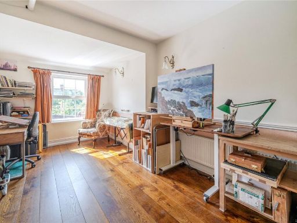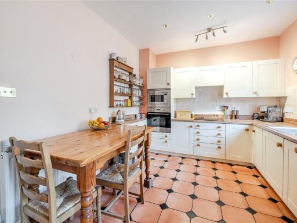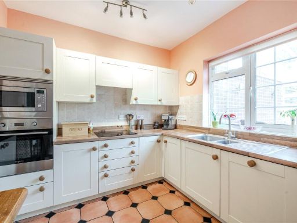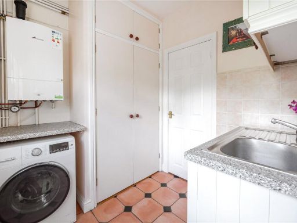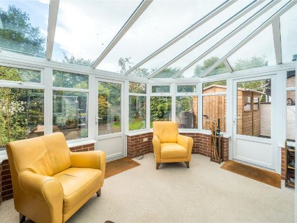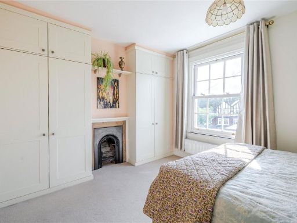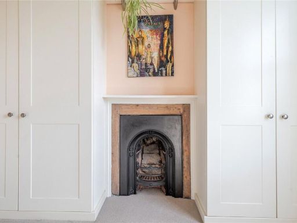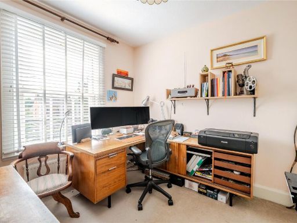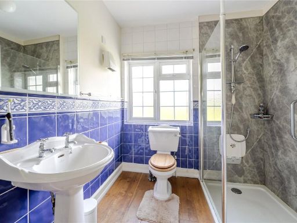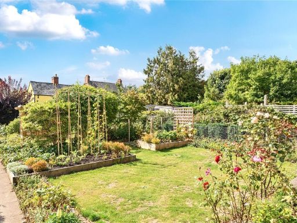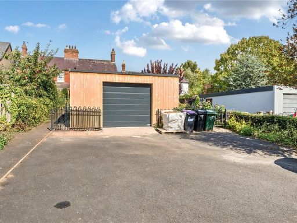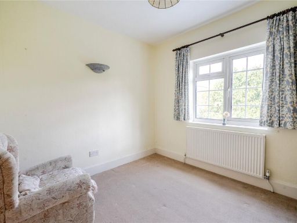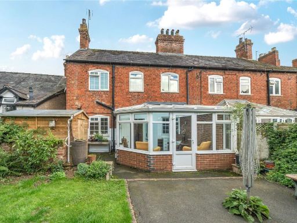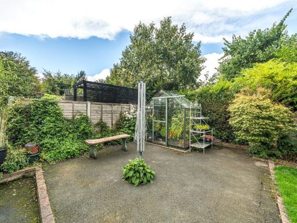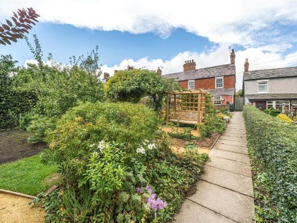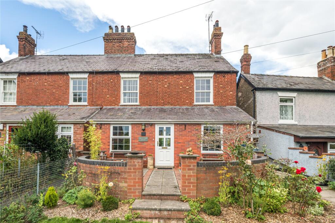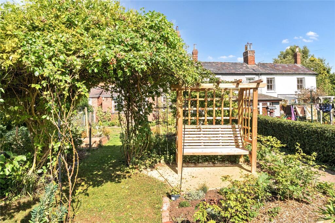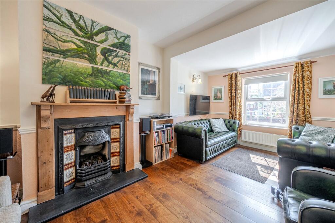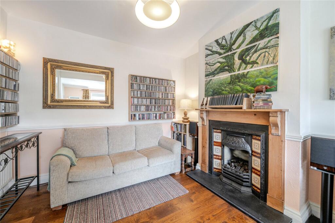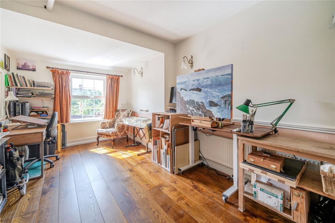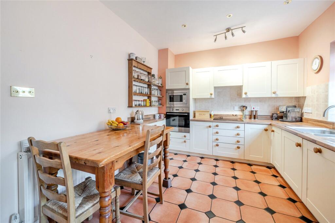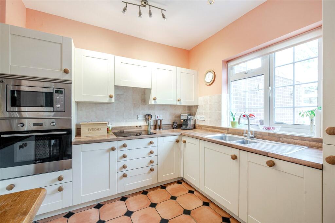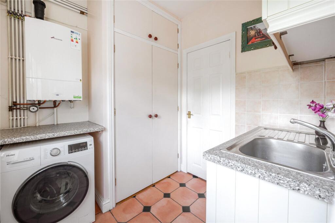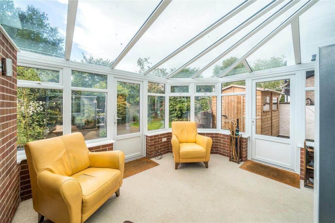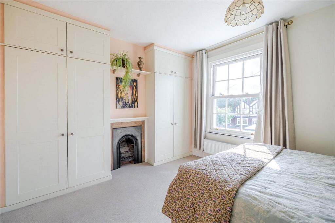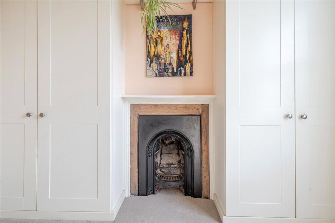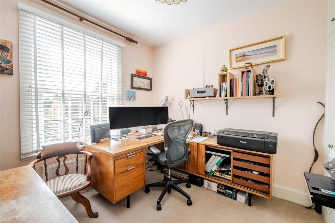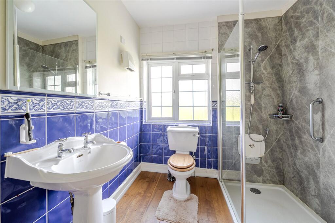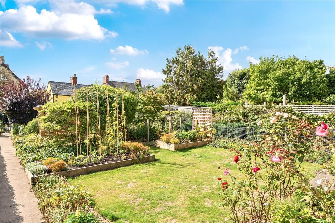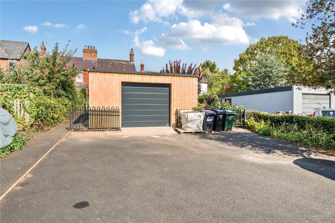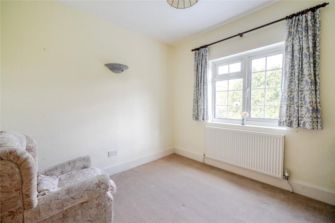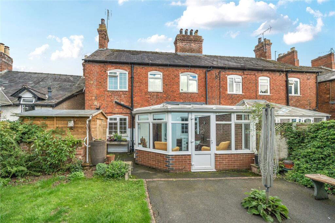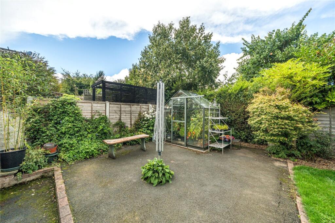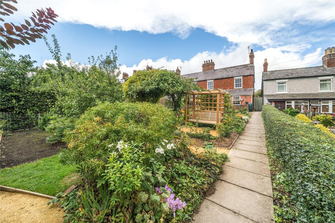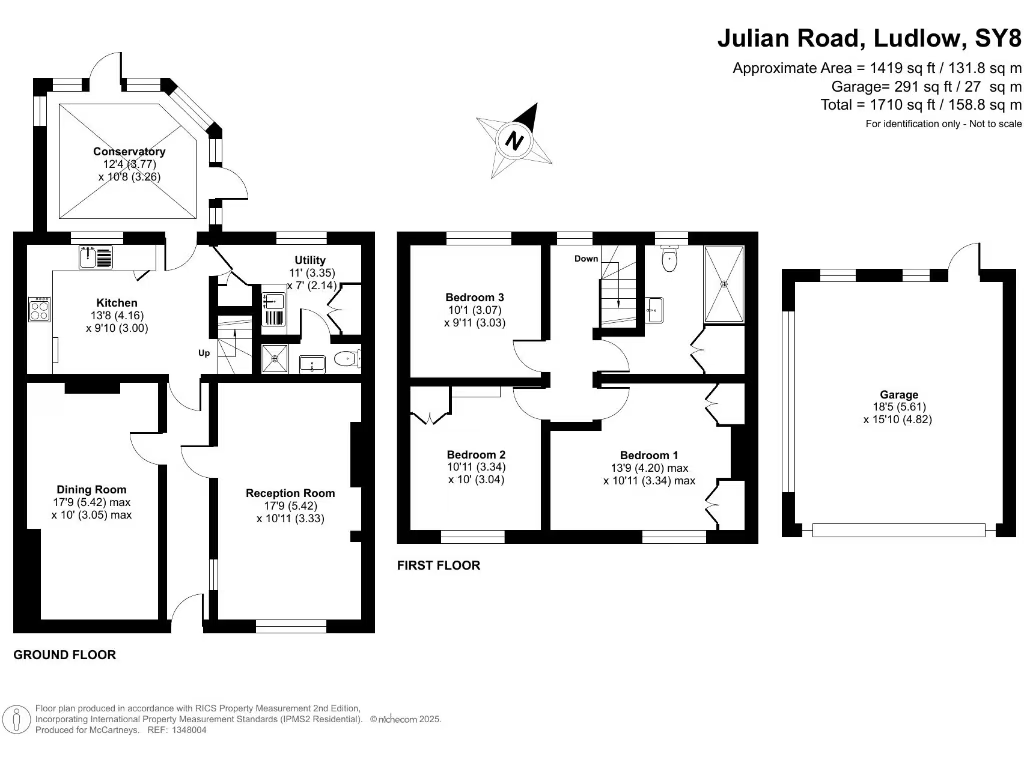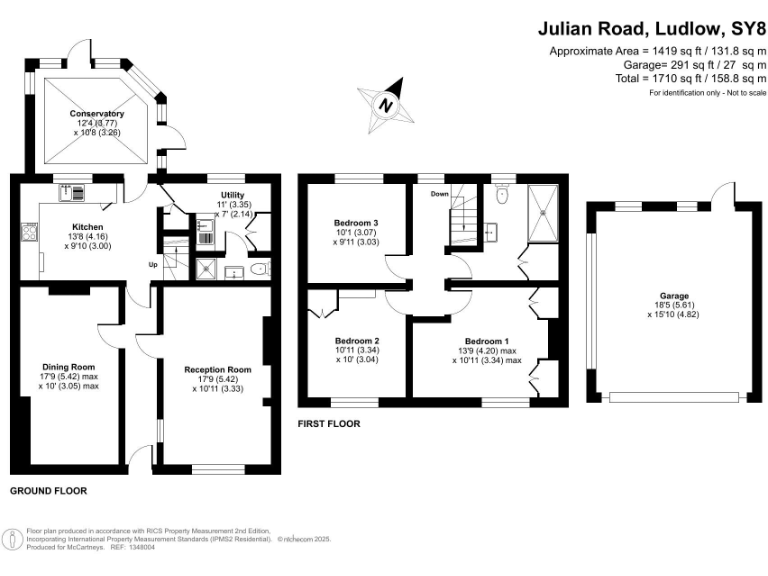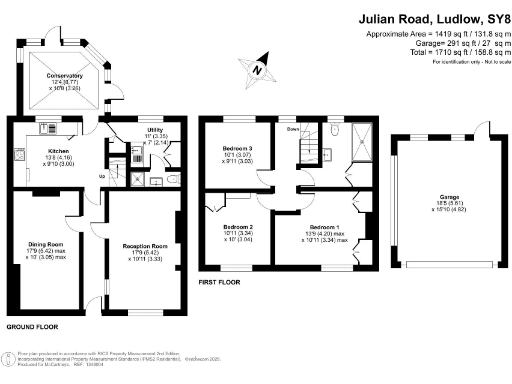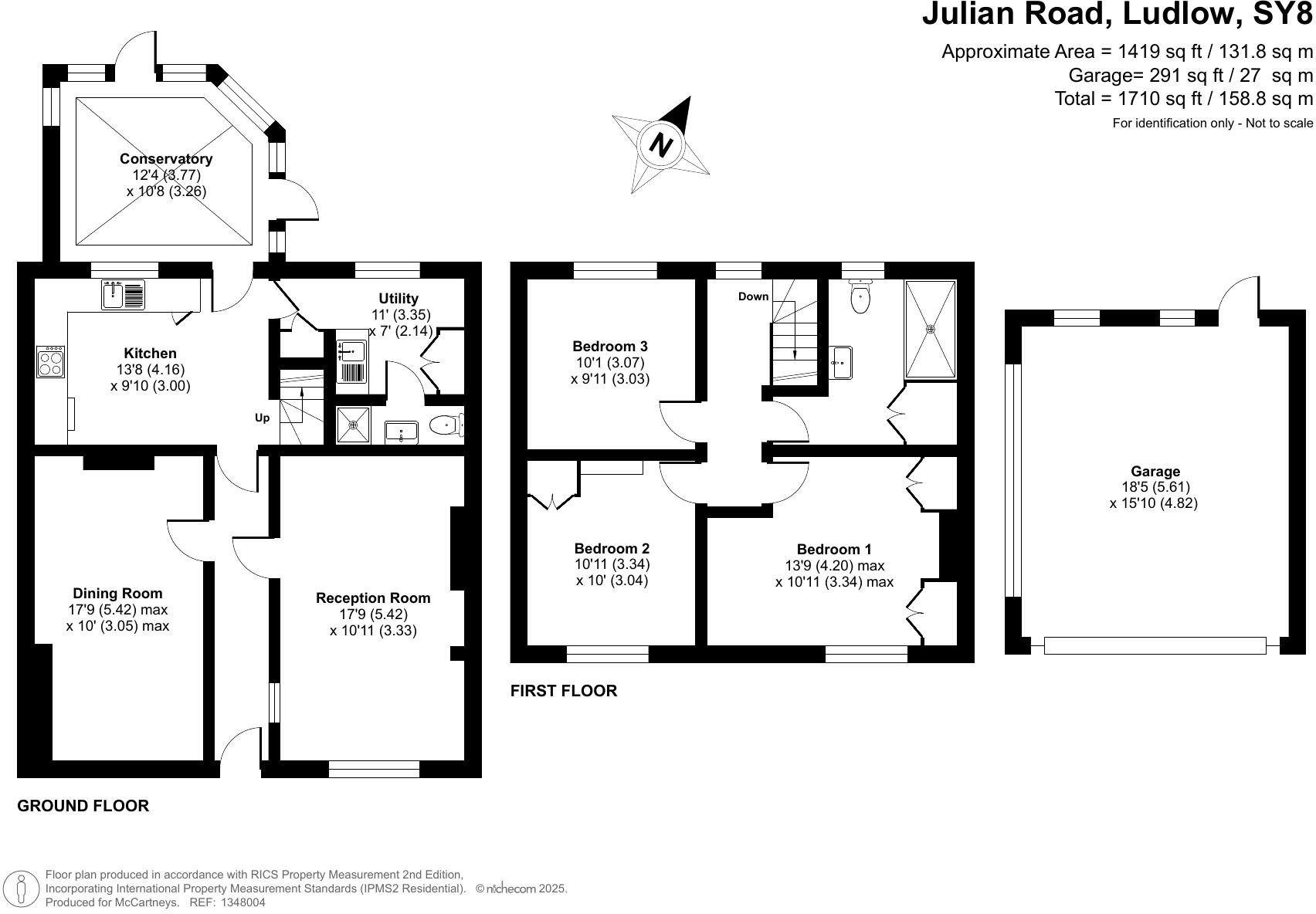Summary - 17, Julian Road SY8 1HA
3 bed 2 bath Semi-Detached
Character-filled three-bedroom home with garden and new garage in central Ludlow.
Double-fronted Victorian semi on a generous plot with mature, south-facing garden
Newly constructed detached garage/studio providing parking and extra space
Three reception rooms plus conservatory and utility for flexible living
Three good-sized bedrooms and two bath/shower rooms
Solid brick walls original to property — assumed no cavity insulation
UPVC double glazing installed after 2002; mains gas boiler and radiators
Medium-sized family home with scope for modest updating or energy upgrades
Freehold, low crime area, excellent mobile signal and fast broadband
Set on a generous plot in one of Ludlow’s most sought-after streets, this double-fronted Victorian semi-detached home blends period character with practical family living. High ceilings, original fireplaces and engineered oak floors give the principal rooms real presence, while the layout provides three reception rooms, a breakfast kitchen, conservatory, utility and ground-floor WC — a flexible plan for daily family life and entertaining.
Outside there is a private, south-facing garden with mature planting and raised beds, plus a newly built detached garage/studio offering secure parking and useful ancillary space. The house is a short walk from highly regarded primary and secondary schools and benefits from low local crime, excellent mobile signal and fast broadband — useful for home working or online study.
The property is freehold and gas centrally heated with double glazing installed after 2002. It is presented in generally good decorative order, but the solid brick walls (original construction) are assumed to lack insulation, so buyers should consider energy-efficiency improvements. The home is well suited to a family looking for a character-filled, turn-key residence with scope for modest modernisation, or to those seeking conversion and improvement potential in a prime Ludlow location.
Important practical points: being a pre-1900 building, buyers should factor in potential maintenance or upgrading of services. Viewing is recommended to appreciate the room proportions, garden and newly constructed garage/studio.
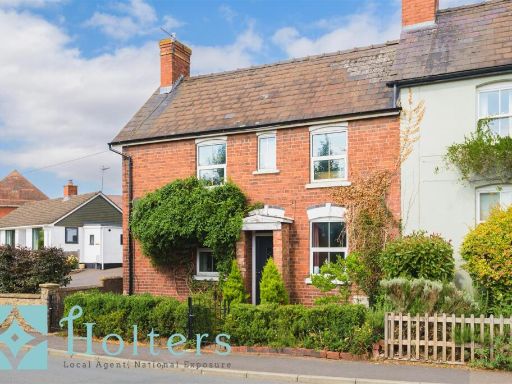 3 bedroom semi-detached house for sale in New Road, Ludlow, SY8 — £270,000 • 3 bed • 1 bath • 1002 ft²
3 bedroom semi-detached house for sale in New Road, Ludlow, SY8 — £270,000 • 3 bed • 1 bath • 1002 ft²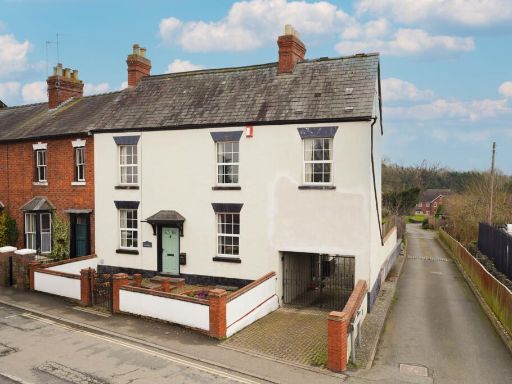 4 bedroom semi-detached house for sale in Gravel Hill, Ludlow, Shropshire, SY8 — £475,000 • 4 bed • 2 bath • 3079 ft²
4 bedroom semi-detached house for sale in Gravel Hill, Ludlow, Shropshire, SY8 — £475,000 • 4 bed • 2 bath • 3079 ft²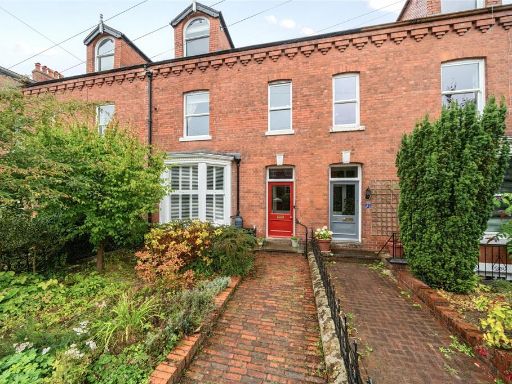 6 bedroom terraced house for sale in Gravel Hill, Ludlow, Shropshire, SY8 — £499,995 • 6 bed • 2 bath • 3307 ft²
6 bedroom terraced house for sale in Gravel Hill, Ludlow, Shropshire, SY8 — £499,995 • 6 bed • 2 bath • 3307 ft²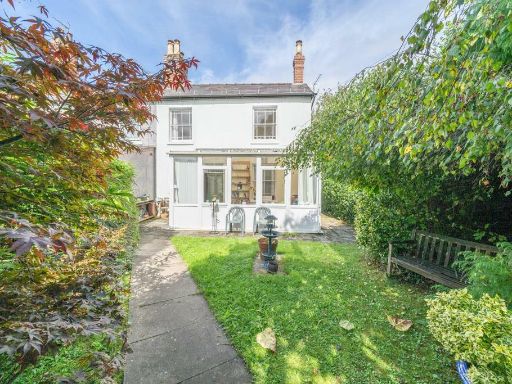 2 bedroom semi-detached house for sale in Julian Road, Ludlow, SY8 — £250,000 • 2 bed • 1 bath • 1387 ft²
2 bedroom semi-detached house for sale in Julian Road, Ludlow, SY8 — £250,000 • 2 bed • 1 bath • 1387 ft² 4 bedroom detached house for sale in St Julians Avenue, Gravel Hill, Ludlow, SY8 — £350,000 • 4 bed • 2 bath • 2286 ft²
4 bedroom detached house for sale in St Julians Avenue, Gravel Hill, Ludlow, SY8 — £350,000 • 4 bed • 2 bath • 2286 ft²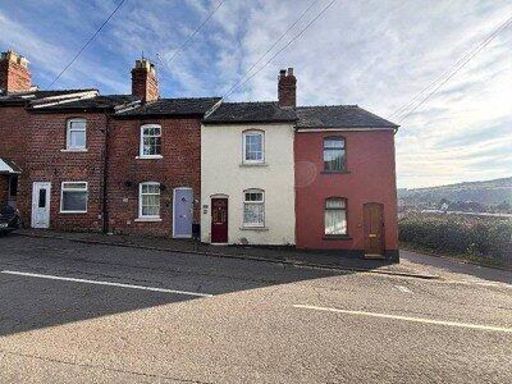 2 bedroom terraced house for sale in New Road, Ludlow, Shropshire, SY8 — £190,000 • 2 bed • 1 bath • 547 ft²
2 bedroom terraced house for sale in New Road, Ludlow, Shropshire, SY8 — £190,000 • 2 bed • 1 bath • 547 ft²