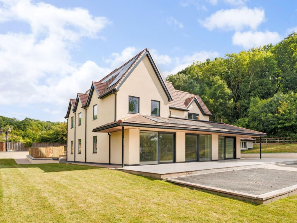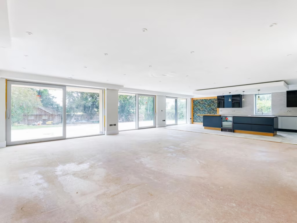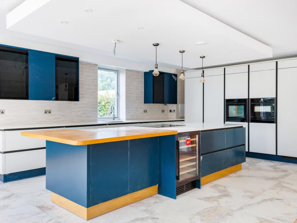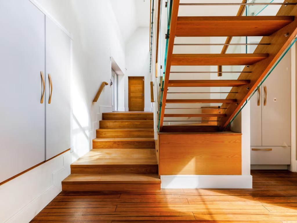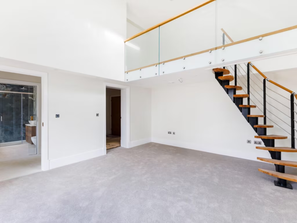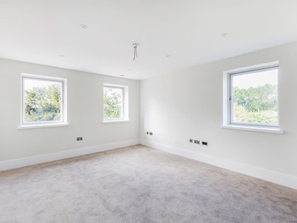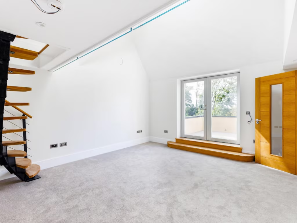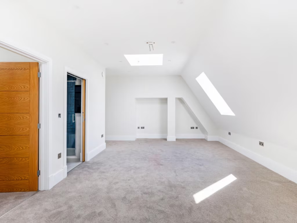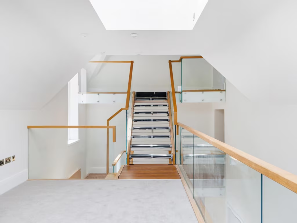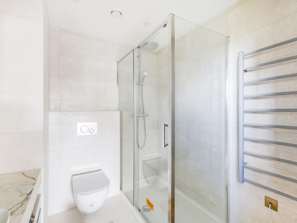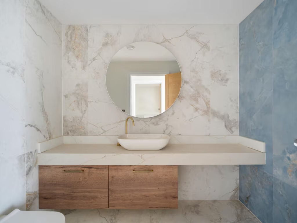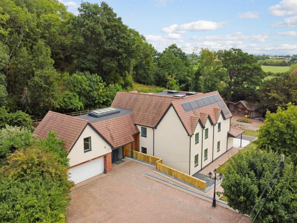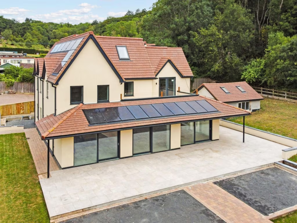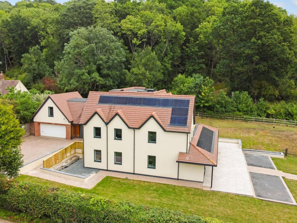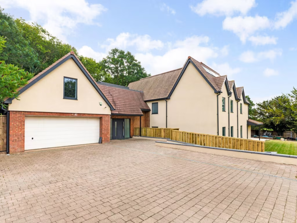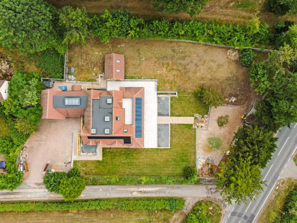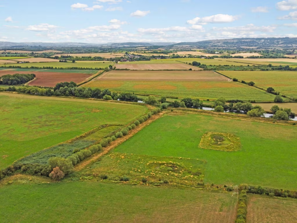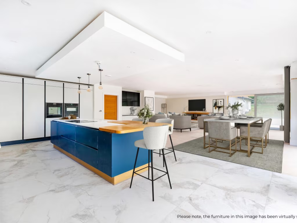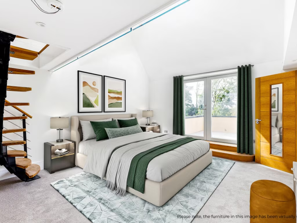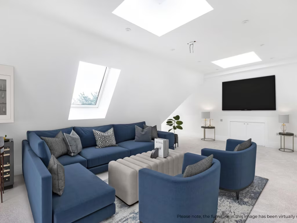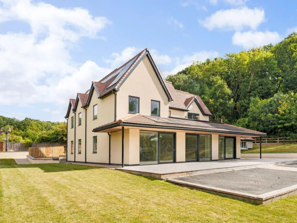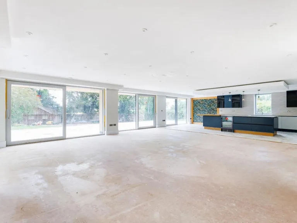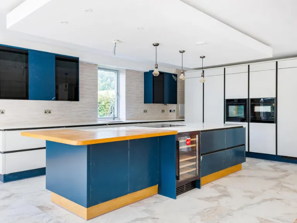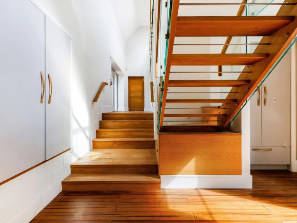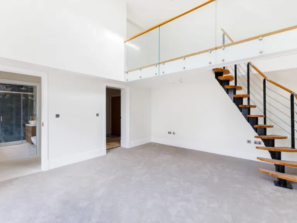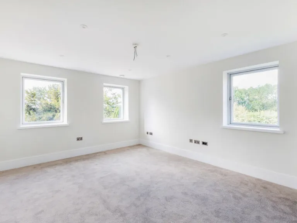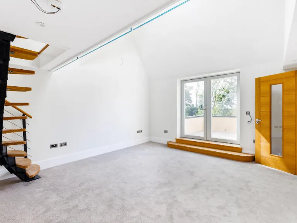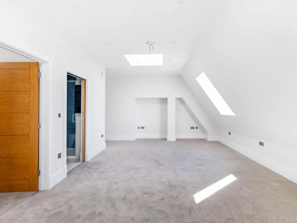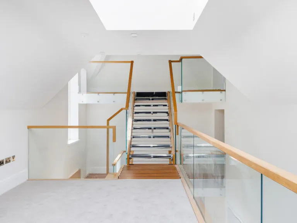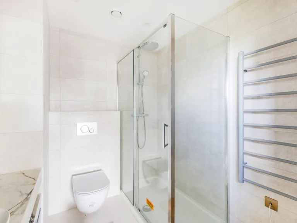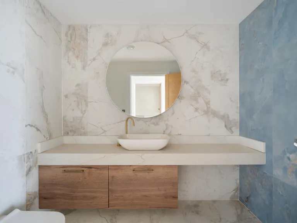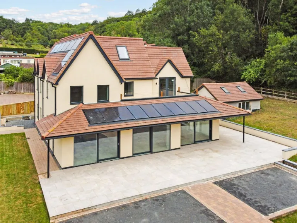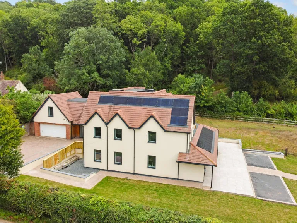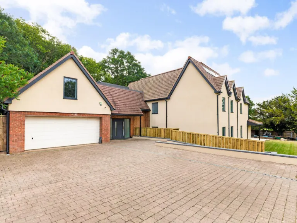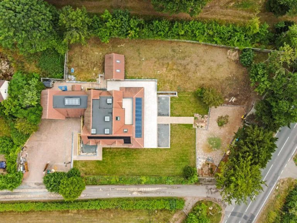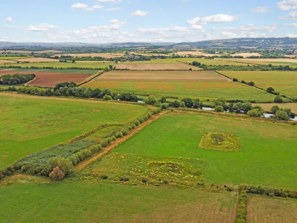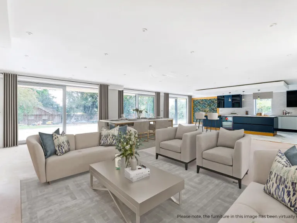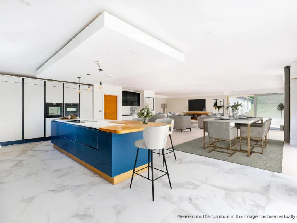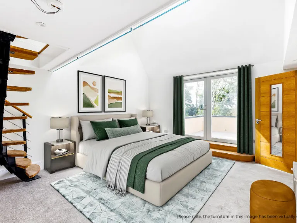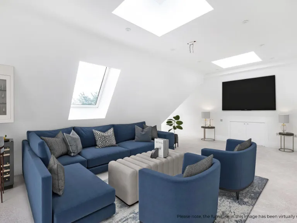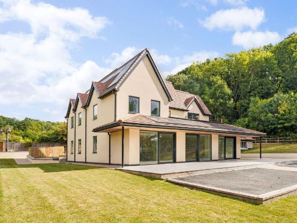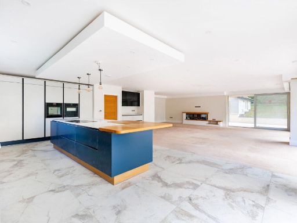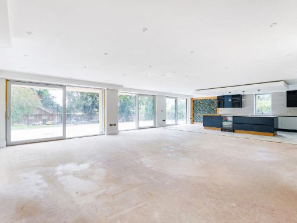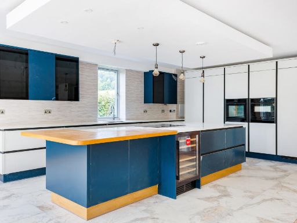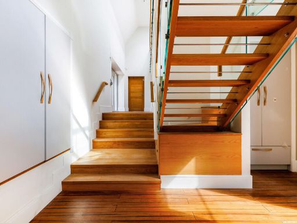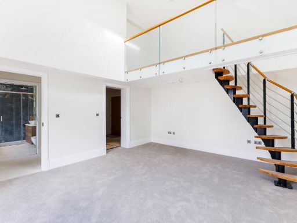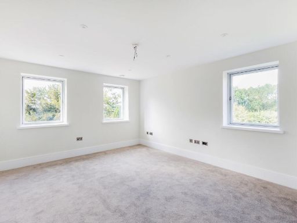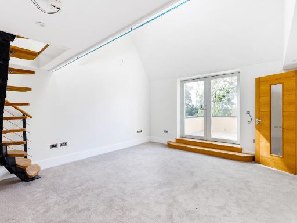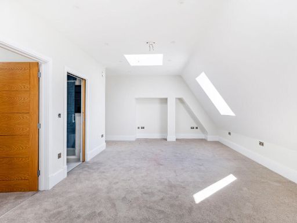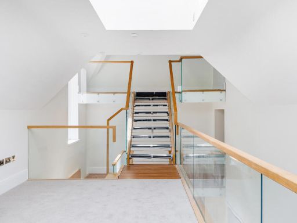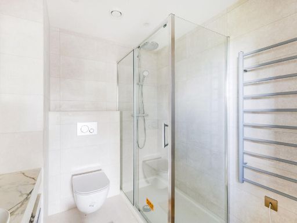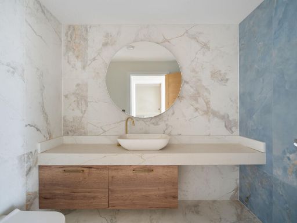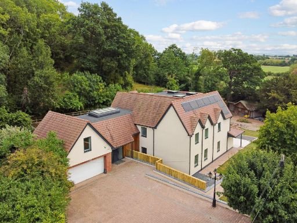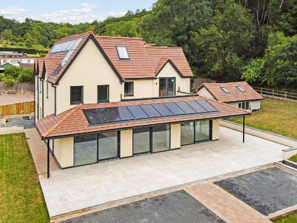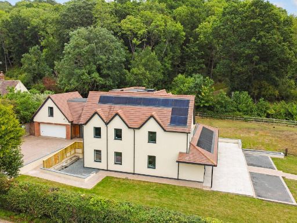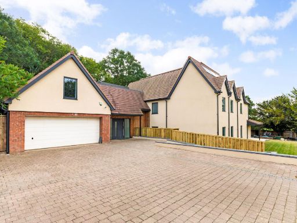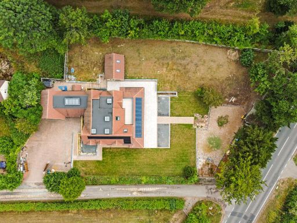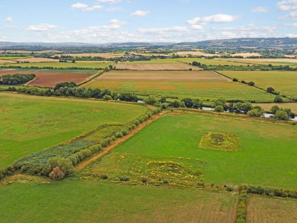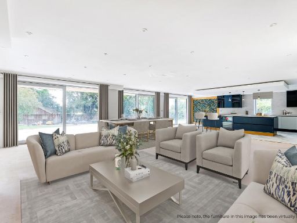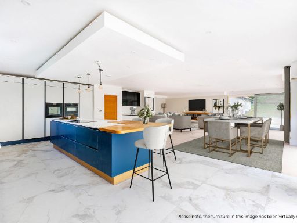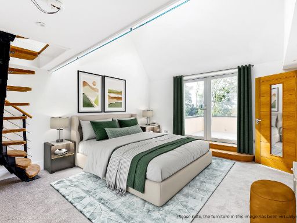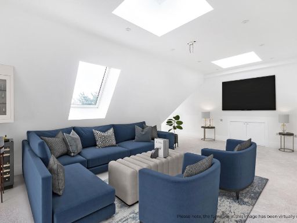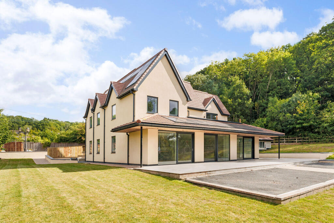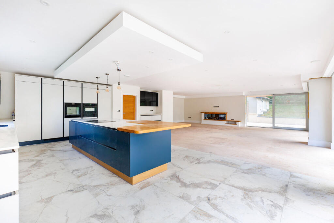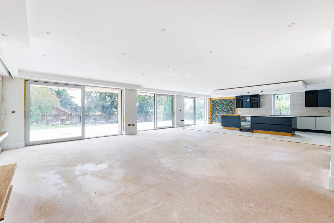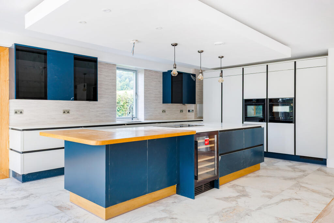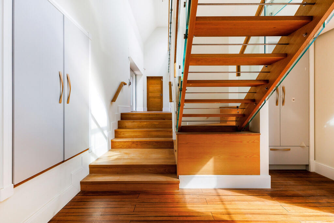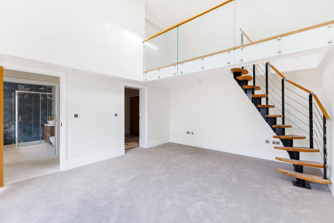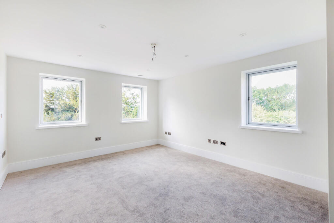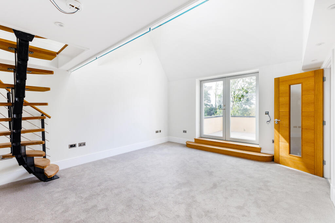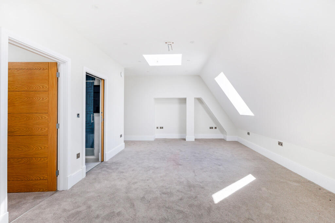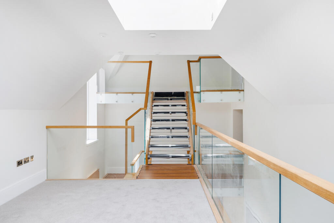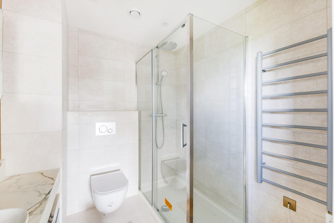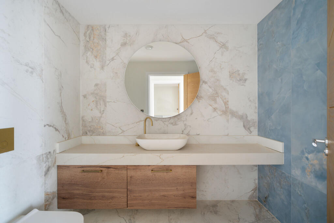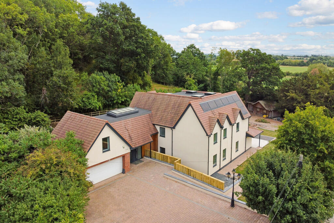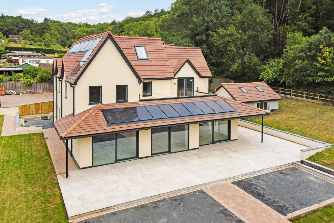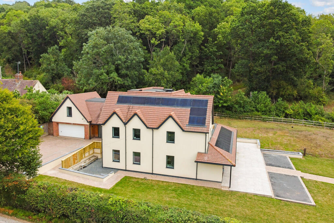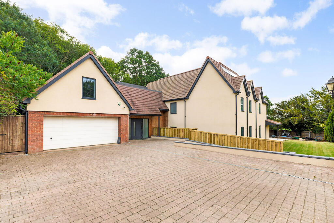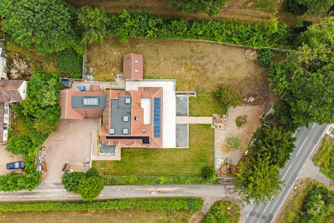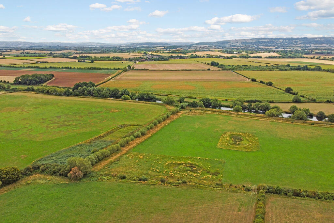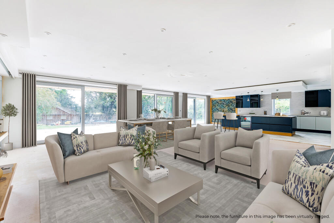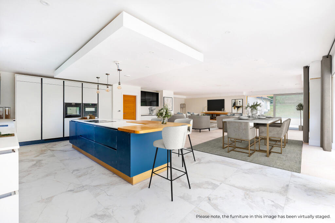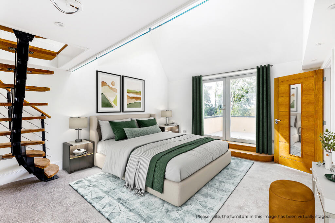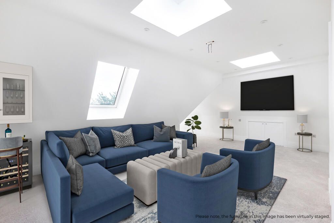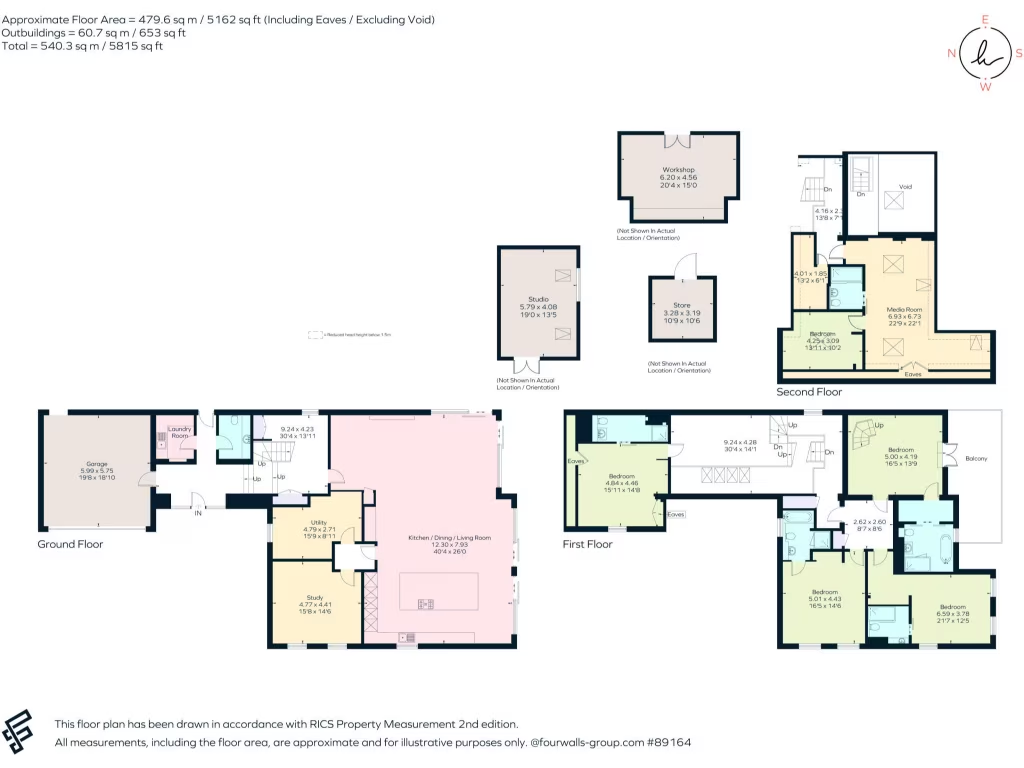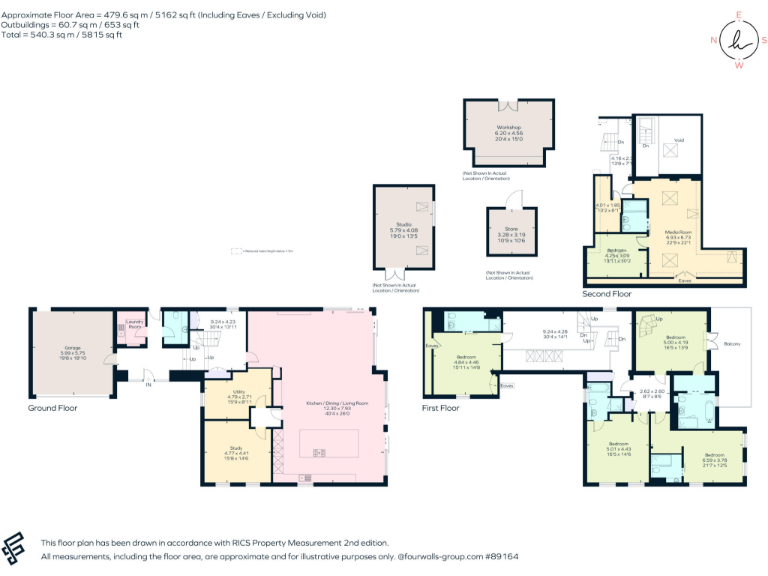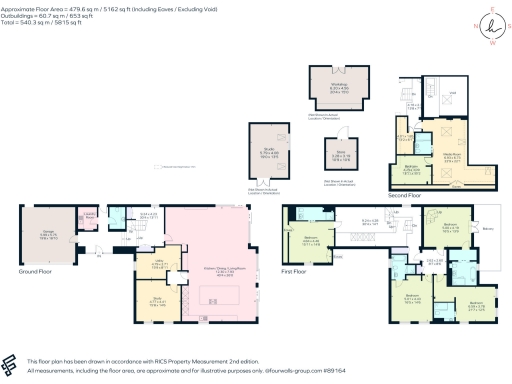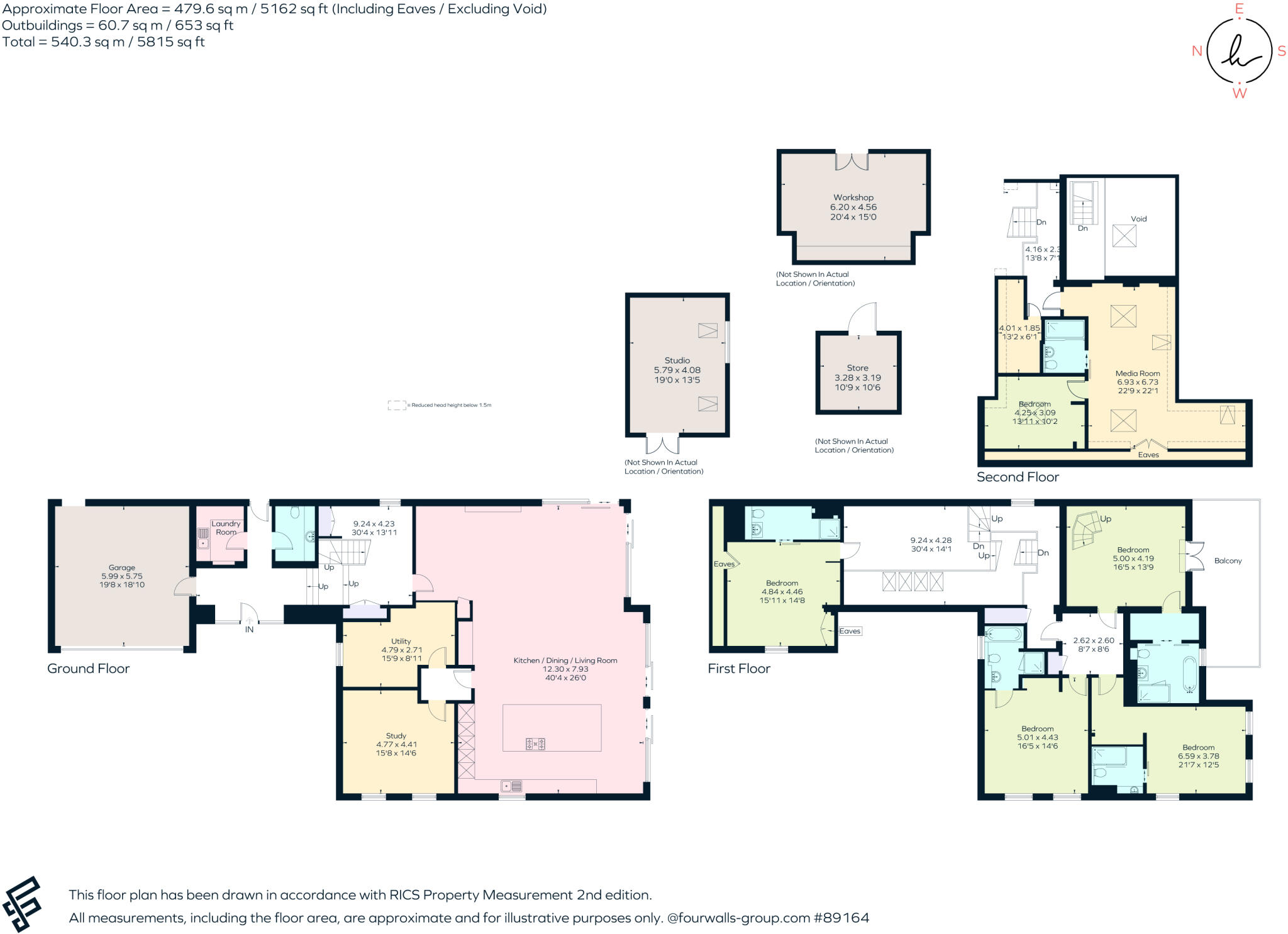Summary - Wood Norton, Fladbury, WR11 WR11 4TE
5 bed 5 bath Detached
Spacious, light-filled five-bed home on a large private plot near Pershore.
- Architect-designed five-bedroom detached country house
- Extremely large 5,815 sq ft layout, abundant natural light
- Open-plan kitchen/dining/living with underfloor heating
- Five ensuite bedrooms; principal with dressing room and mezzanine
- Passivhaus standard claimed; buyer should verify energy details
- Very large plot, gated drive, double garage and studio/workshop
- Conflicting build details and glazing/insulation info—survey needed
- Very expensive council tax; rural hamlet location
An architect-designed five-bedroom country residence offering exceptional space and light across an extremely large 5,815 sq ft footprint. The heart of the house is a triple-aspect, open-plan kitchen/dining/living room with underfloor heating, four sliding doors to a south-facing terrace, and a long loggia leading down to mature lawned gardens and woodland views. Accommodation also includes a vaulted double-height entrance hall, study, media room, utility/laundry, and a double garage with private gated driveway.
All five bedrooms are generous doubles served by en suite bathrooms; the principal suite adds a dressing room, mezzanine and a balcony overlooking the garden. The property is described as built to Passivhaus standard and benefits from mains gas central heating, excellent broadband and mobile signal, very low local crime and an affluent, rural setting with nearby schools and amenities in Pershore.
Buyers should note some conflicting details in the listing: construction date is recorded as 1900–1929 while the property is also described as a new build and Passivhaus; glazing is noted as pre-2002 and walls are listed as solid brick with no insulation (assumed). These points—and the very expensive council tax—should be clarified with a survey and title checks. The plot is very large and offers renovation or extension potential subject to consents, and the hamlet location provides privacy with countryside connections to Bredon Hill and the River Avon.
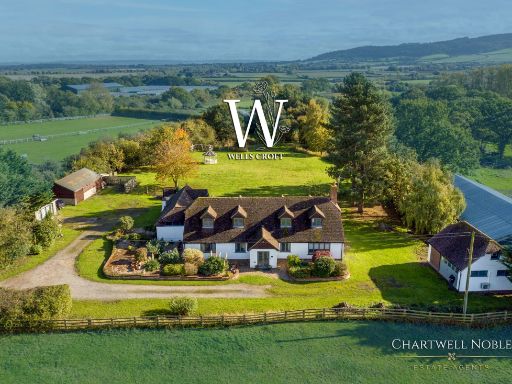 5 bedroom detached house for sale in Wellscroft, 2 Goodleigh Hill, Pershore, WR10 3HE, WR10 — £1,100,000 • 5 bed • 2 bath • 4344 ft²
5 bedroom detached house for sale in Wellscroft, 2 Goodleigh Hill, Pershore, WR10 3HE, WR10 — £1,100,000 • 5 bed • 2 bath • 4344 ft²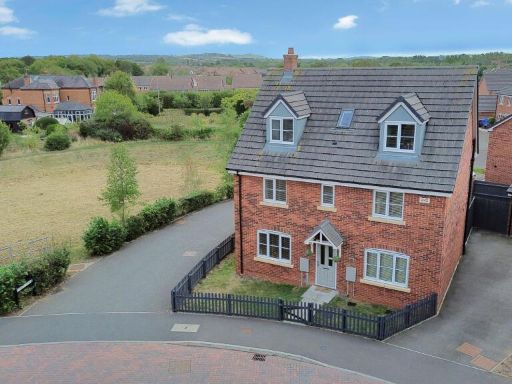 5 bedroom detached house for sale in Westcott Way, Pershore, WR10 — £500,000 • 5 bed • 3 bath • 1807 ft²
5 bedroom detached house for sale in Westcott Way, Pershore, WR10 — £500,000 • 5 bed • 3 bath • 1807 ft²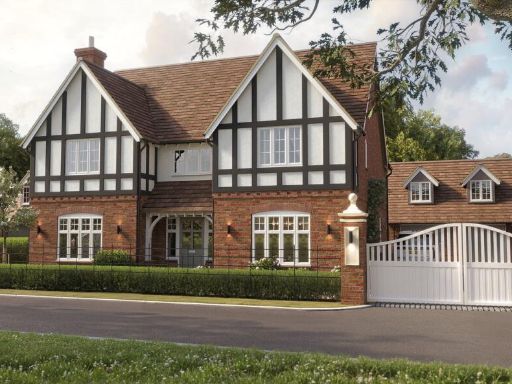 4 bedroom detached house for sale in Station Road, Fladbury, Worcestershire, WR10 — £1,295,000 • 4 bed • 5 bath • 3214 ft²
4 bedroom detached house for sale in Station Road, Fladbury, Worcestershire, WR10 — £1,295,000 • 4 bed • 5 bath • 3214 ft²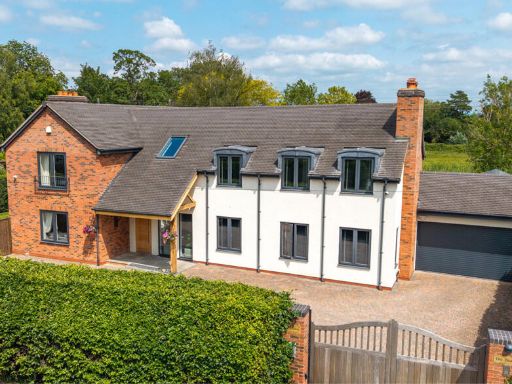 6 bedroom detached house for sale in White-Ladies-Aston, Worcester, WR7 — £1,200,000 • 6 bed • 5 bath • 4526 ft²
6 bedroom detached house for sale in White-Ladies-Aston, Worcester, WR7 — £1,200,000 • 6 bed • 5 bath • 4526 ft²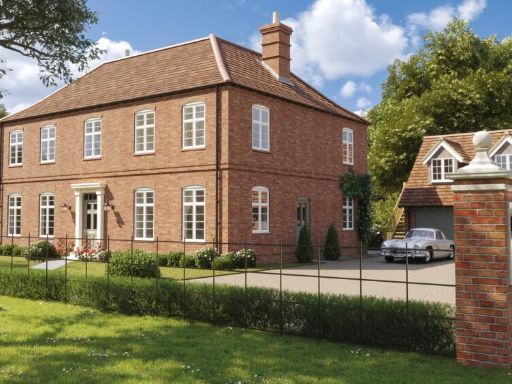 5 bedroom detached house for sale in Station Road, Fladbury, Worcestershire, WR10 — £1,600,000 • 5 bed • 5 bath • 3827 ft²
5 bedroom detached house for sale in Station Road, Fladbury, Worcestershire, WR10 — £1,600,000 • 5 bed • 5 bath • 3827 ft²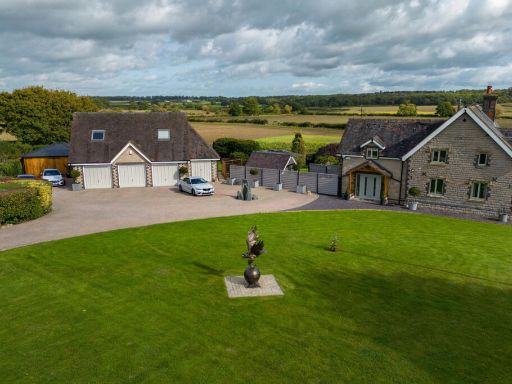 4 bedroom detached house for sale in Croome D'Abitot Severn Stoke, Worcestershire, WR8 9DW, WR8 — £1,250,000 • 4 bed • 3 bath • 3791 ft²
4 bedroom detached house for sale in Croome D'Abitot Severn Stoke, Worcestershire, WR8 9DW, WR8 — £1,250,000 • 4 bed • 3 bath • 3791 ft²