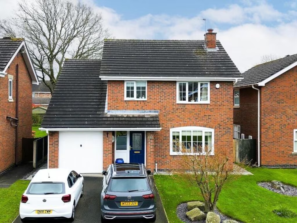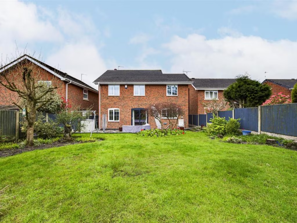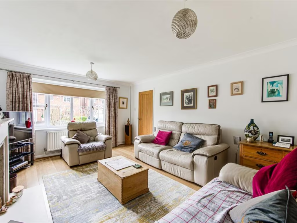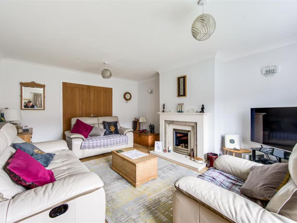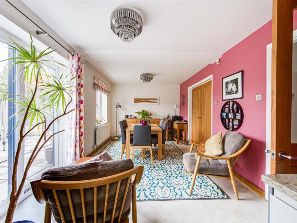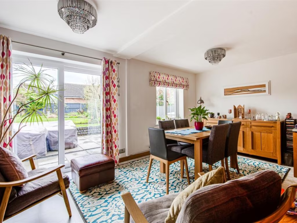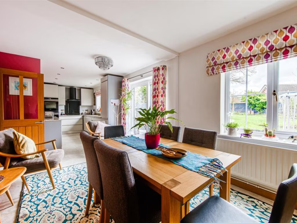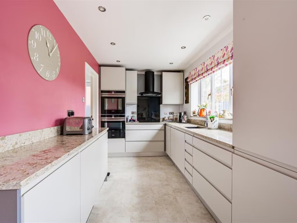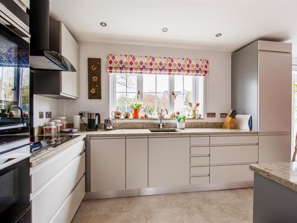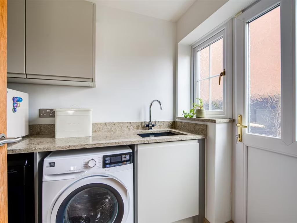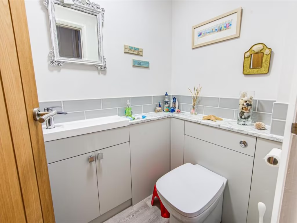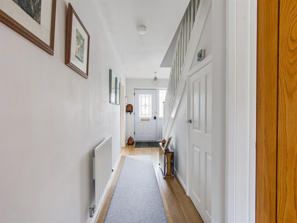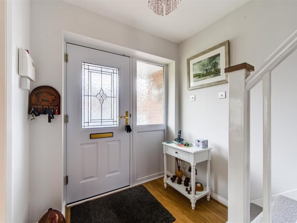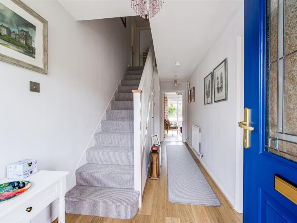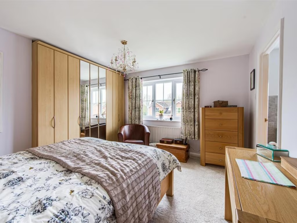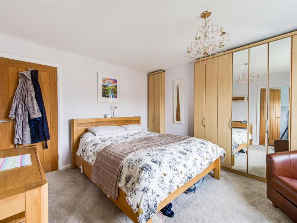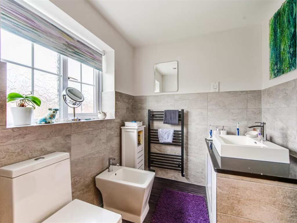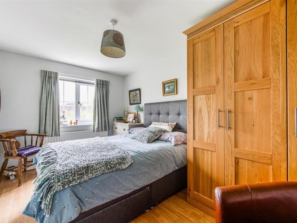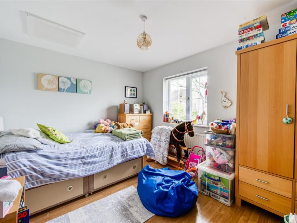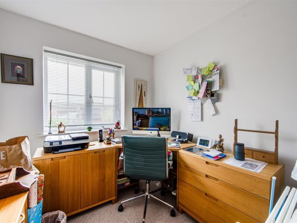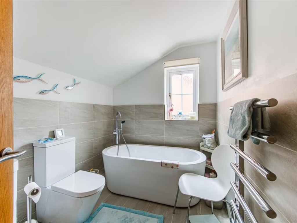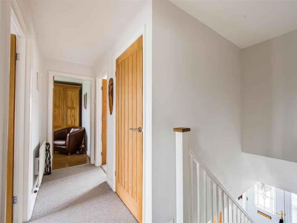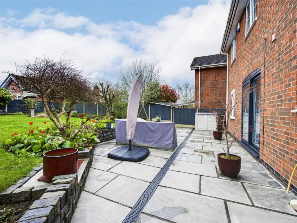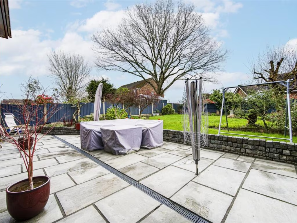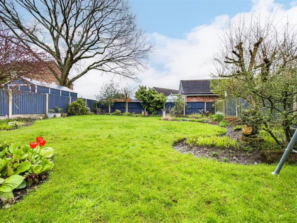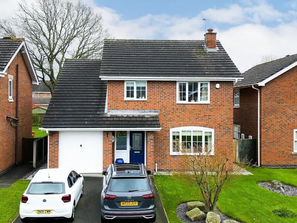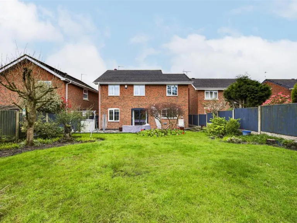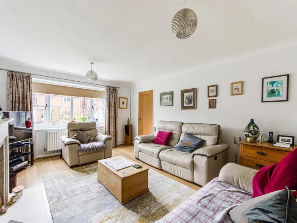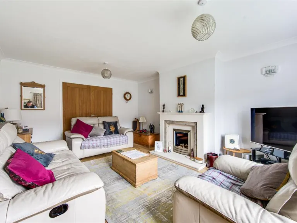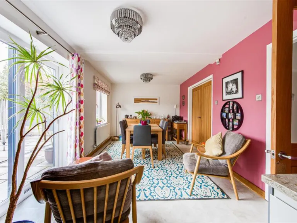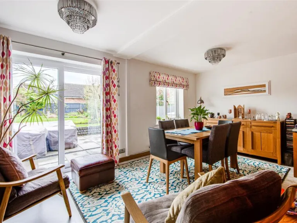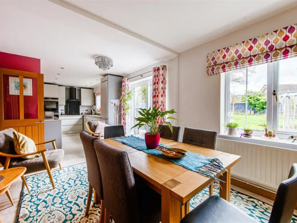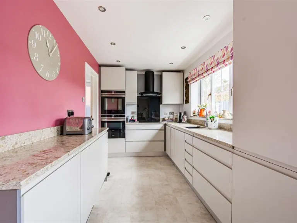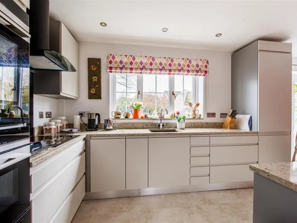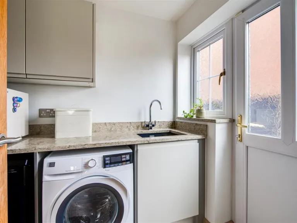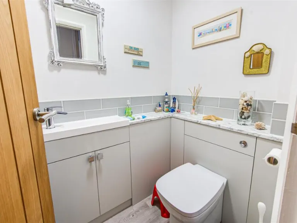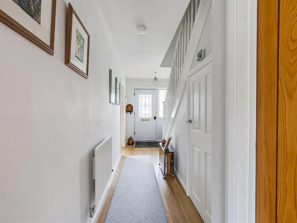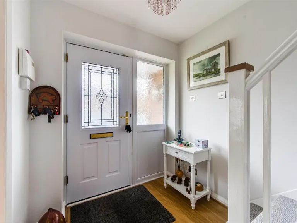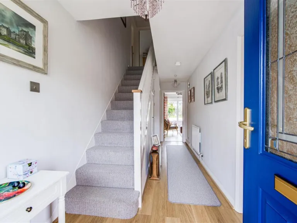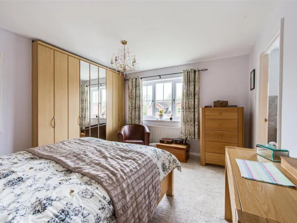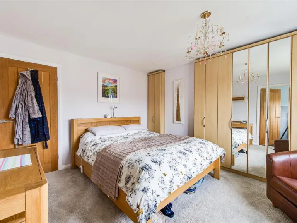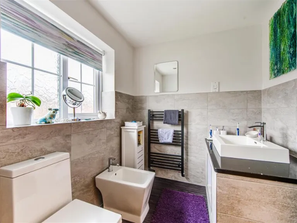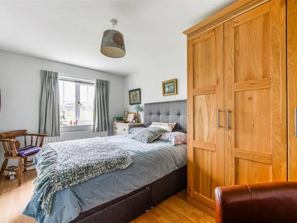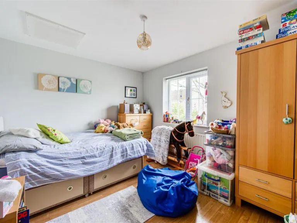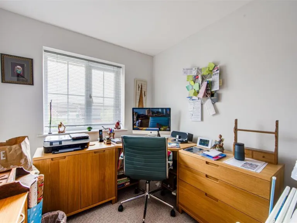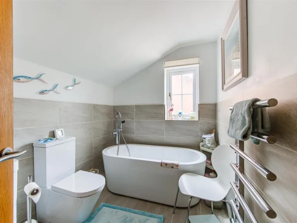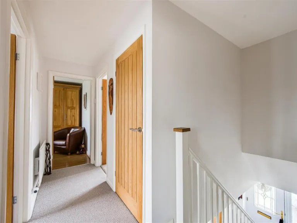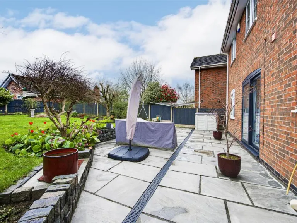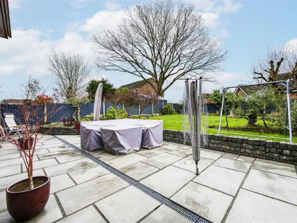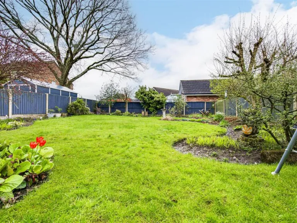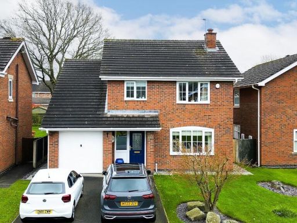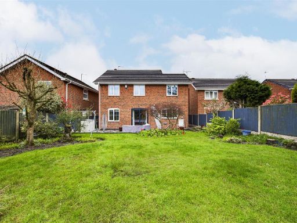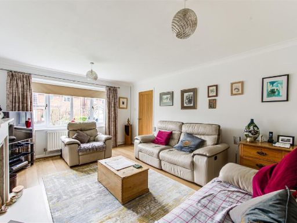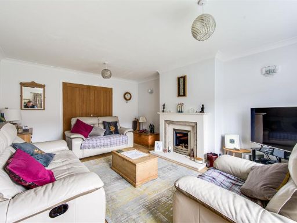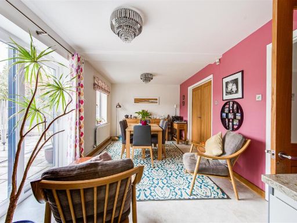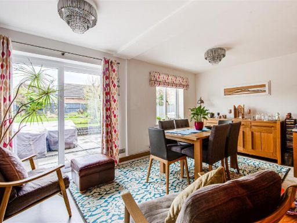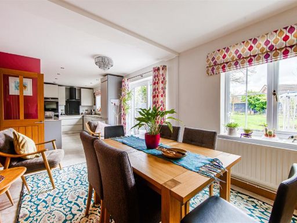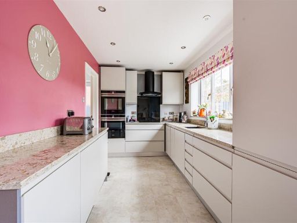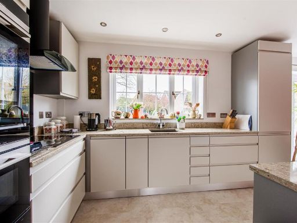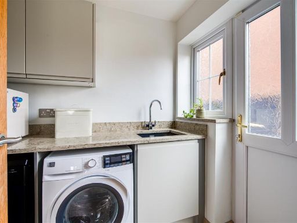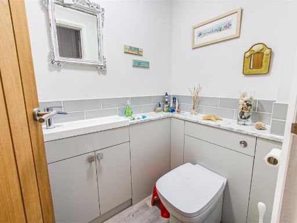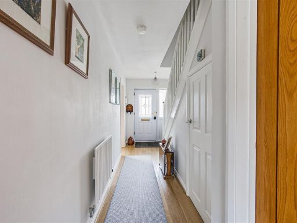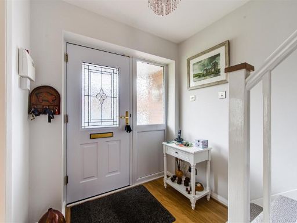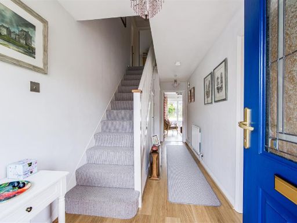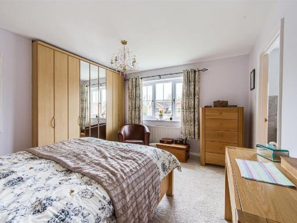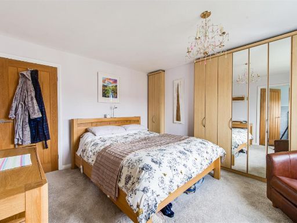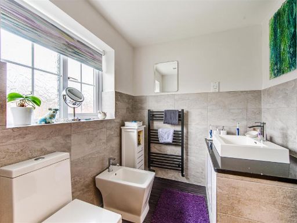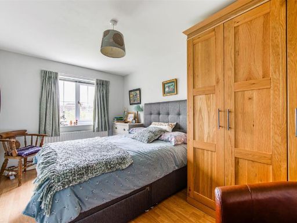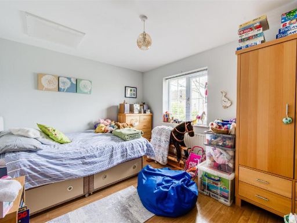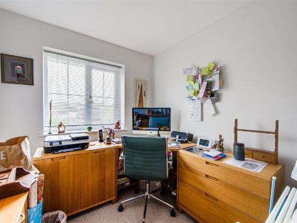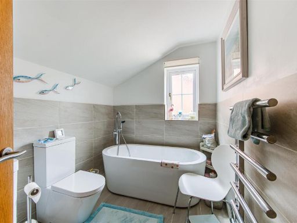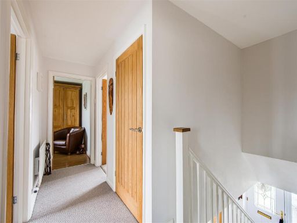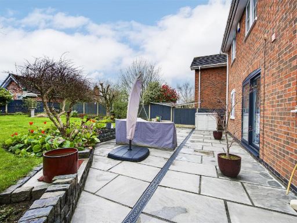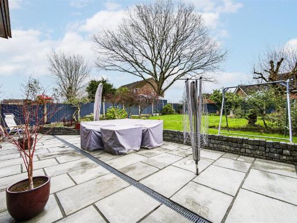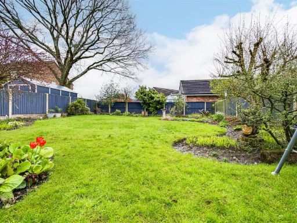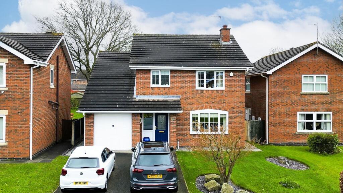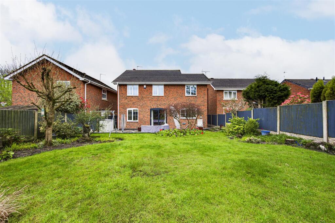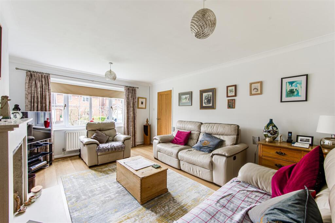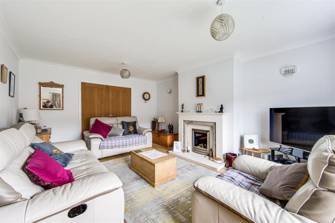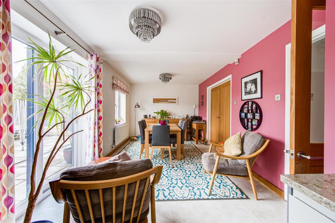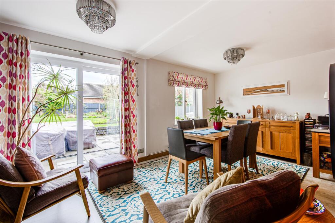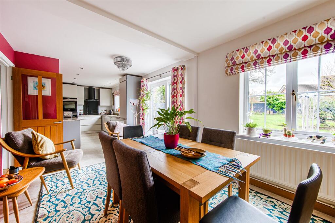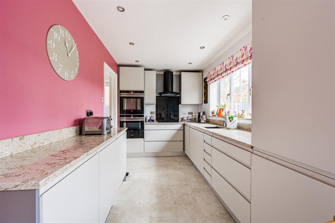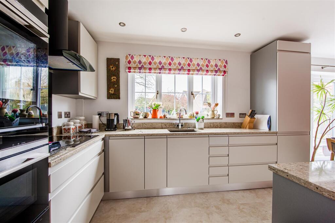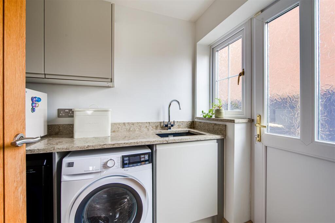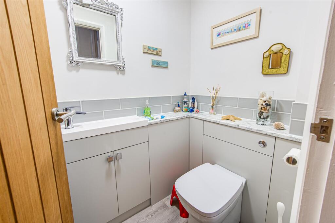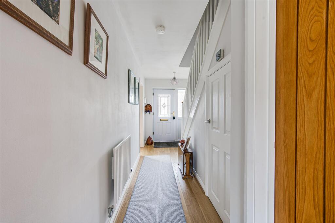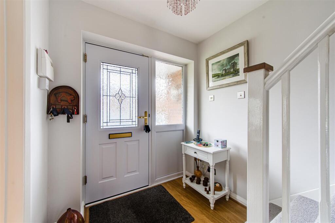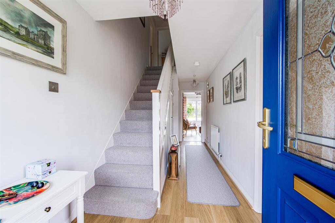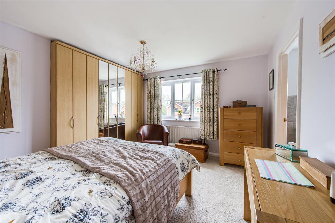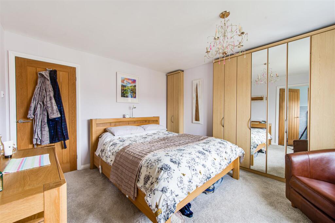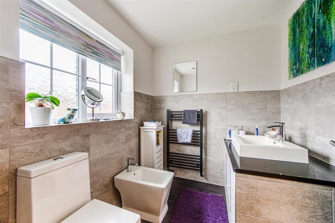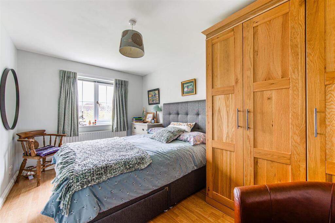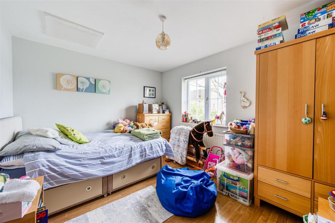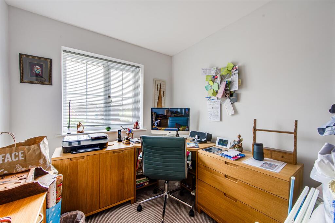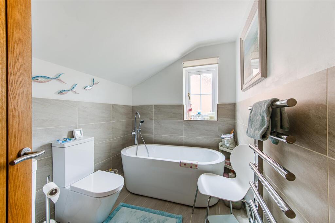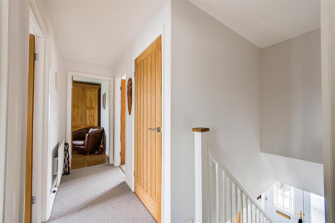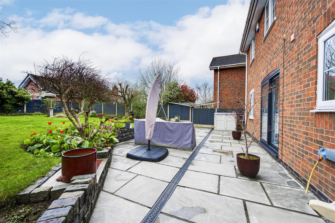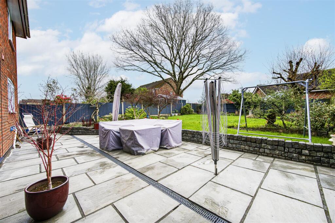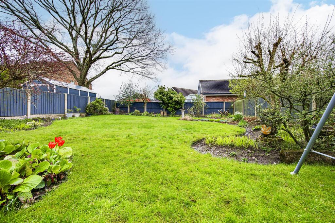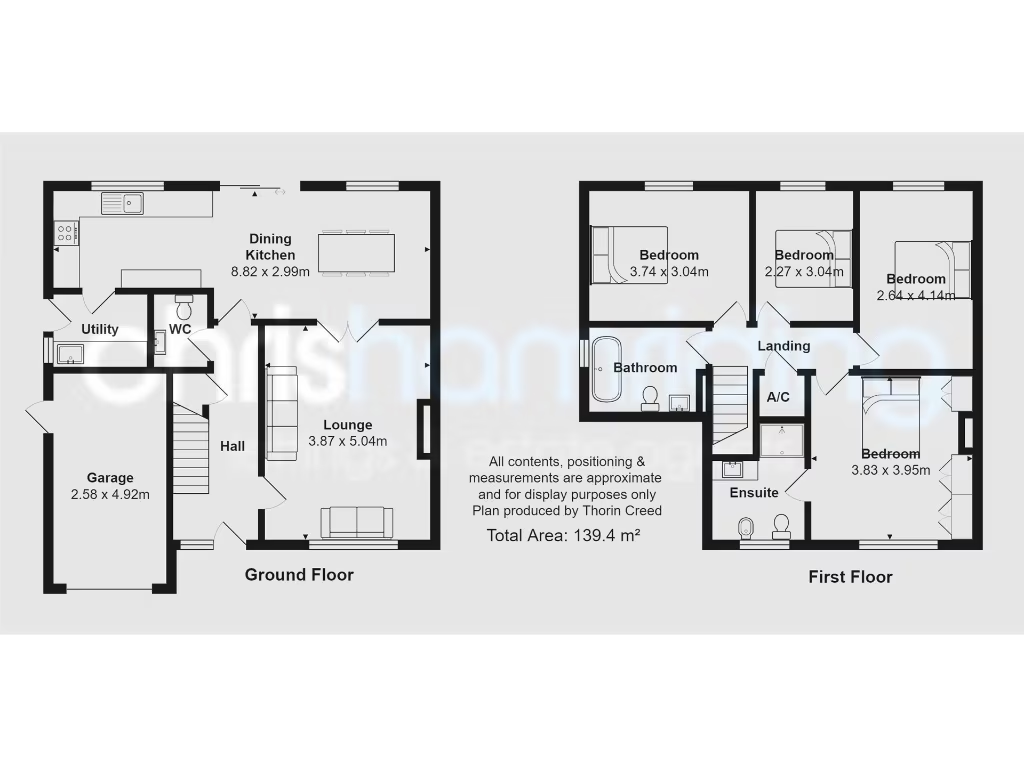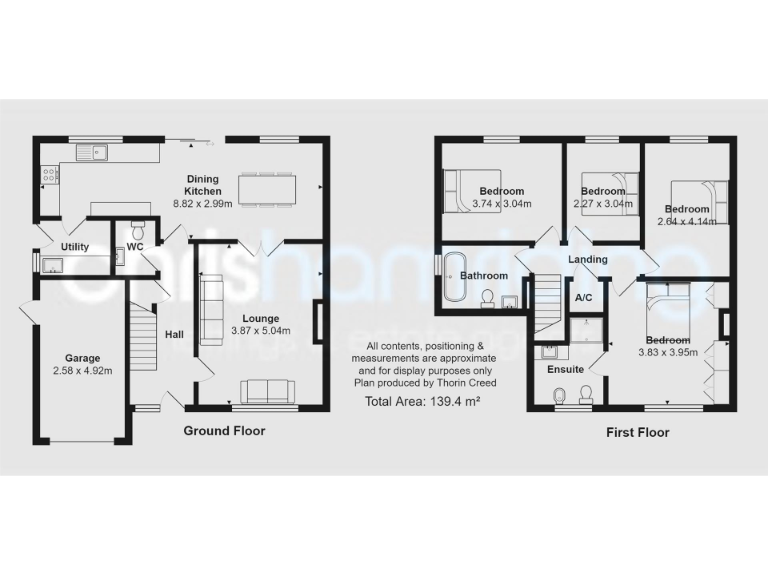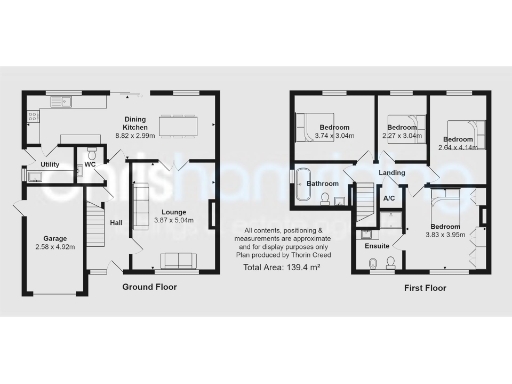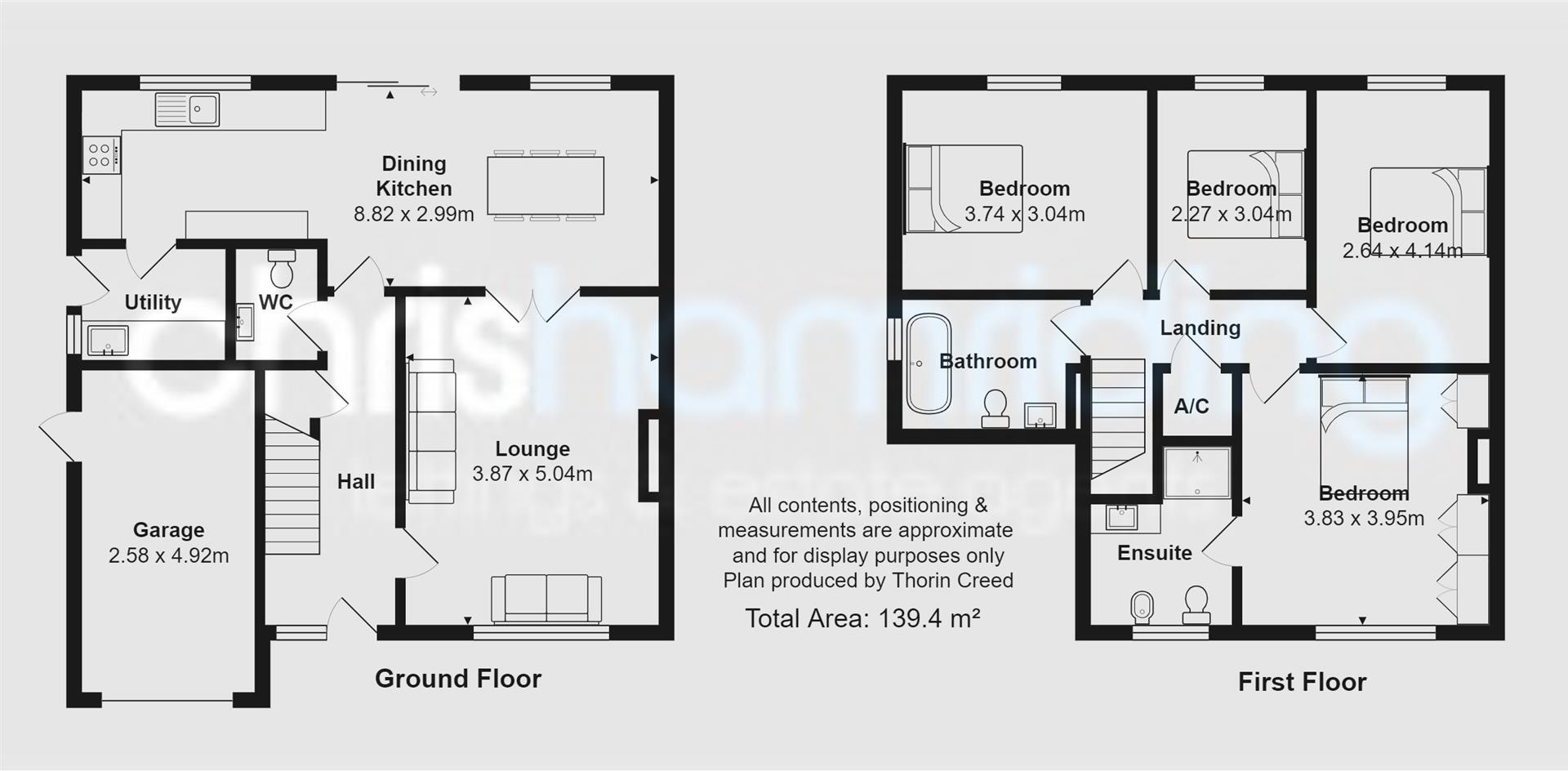Summary - 4 Bridgewater Close CW12 3TS
4 bed 2 bath Detached
Spacious four-bedroom detached home on a generous cul-de-sac plot, ideal for growing families..
Detached four-bedroom house on a generous cul-de-sac plot
Open-plan dining kitchen with sliding doors to private landscaped garden
Principal bedroom with en suite; three further good-sized bedrooms
Integral single garage plus driveway parking for two cars
Built early 1990s; double glazing fitted after 2002, filled cavity walls
Mains gas boiler and radiators; freehold tenure
Very low local crime, fast broadband and excellent mobile signal
Council tax is above average for the property band
This well-presented four-bedroom detached house sits on a generous plot in a quiet cul-de-sac in Mossley, offering straightforward family living with easy access to nearby countryside and local amenities. The layout provides a separate lounge plus a large open-plan dining kitchen with sliding doors onto a private landscaped rear garden — a practical arrangement for daily life and entertaining.
The principal bedroom features an en suite and three further good-sized bedrooms usefully served by a family bathroom. An integral single garage and a driveway with space for two cars add practical parking and storage. Built in the early 1990s with filled cavity walls and double glazing (installed after 2002), the home is freehold and warmed by a mains-gas boiler and radiators.
Local strengths include very low crime, fast broadband and excellent mobile signal, plus nearby Mossley village facilities, train station and walking access to the Dane-in-Shaw pastures and canal towpaths. Good local schools are within walking distance, making this an attractive option for families upsizing in a very affluent area.
Considerations: council tax is above average for the banding, and the house reflects its 1990s construction era rather than contemporary luxury finishes. Buyers seeking major modernisation or a completely new-build specification should allow budget for cosmetic updates or optional modernization works.
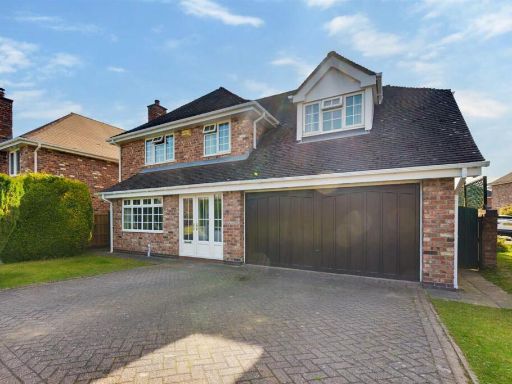 4 bedroom detached house for sale in Brindley Way, Henshall Hall, Mossley, Congleton, CW12 — £500,000 • 4 bed • 2 bath • 2023 ft²
4 bedroom detached house for sale in Brindley Way, Henshall Hall, Mossley, Congleton, CW12 — £500,000 • 4 bed • 2 bath • 2023 ft²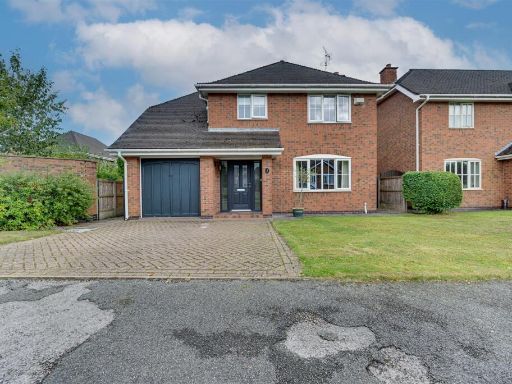 4 bedroom detached house for sale in Worsley Drive, Congleton, CW12 — £485,000 • 4 bed • 2 bath • 1690 ft²
4 bedroom detached house for sale in Worsley Drive, Congleton, CW12 — £485,000 • 4 bed • 2 bath • 1690 ft²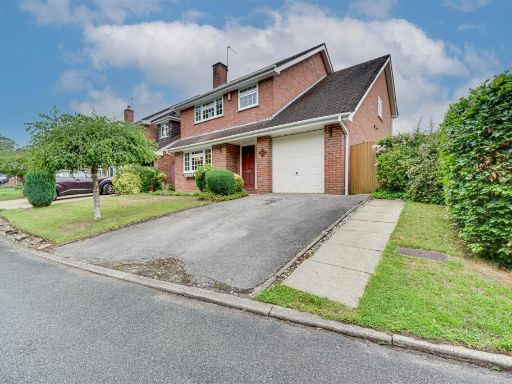 4 bedroom detached house for sale in Blackshaw Close, Mossley, Congleton, CW12 — £410,000 • 4 bed • 1 bath • 1734 ft²
4 bedroom detached house for sale in Blackshaw Close, Mossley, Congleton, CW12 — £410,000 • 4 bed • 1 bath • 1734 ft²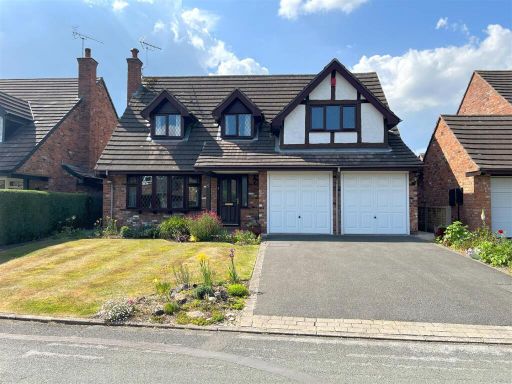 4 bedroom detached house for sale in Silvergate Court, Congleton, CW12 — £425,000 • 4 bed • 2 bath • 1680 ft²
4 bedroom detached house for sale in Silvergate Court, Congleton, CW12 — £425,000 • 4 bed • 2 bath • 1680 ft²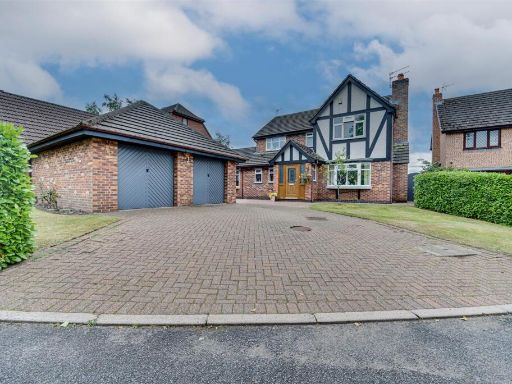 4 bedroom detached house for sale in Paddocks Green, Mossley, Congleton, CW12 — £625,000 • 4 bed • 2 bath • 2350 ft²
4 bedroom detached house for sale in Paddocks Green, Mossley, Congleton, CW12 — £625,000 • 4 bed • 2 bath • 2350 ft²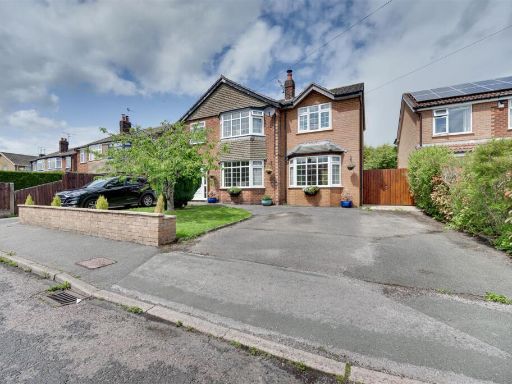 4 bedroom detached house for sale in Astbury Lane Ends, Congleton, CW12 — £450,000 • 4 bed • 3 bath • 1539 ft²
4 bedroom detached house for sale in Astbury Lane Ends, Congleton, CW12 — £450,000 • 4 bed • 3 bath • 1539 ft²