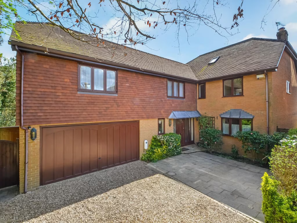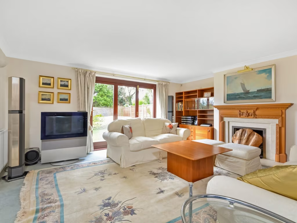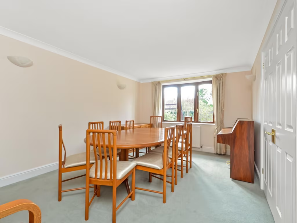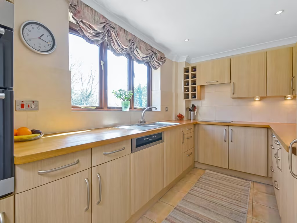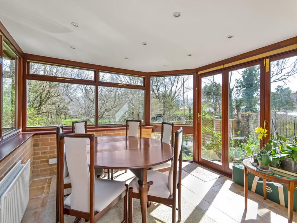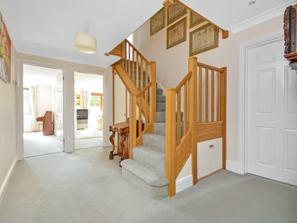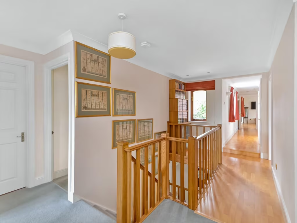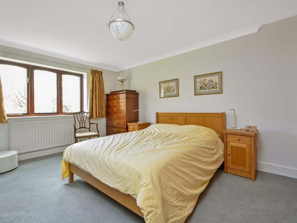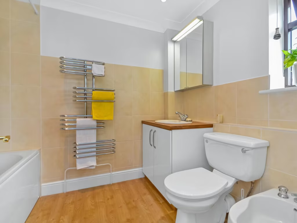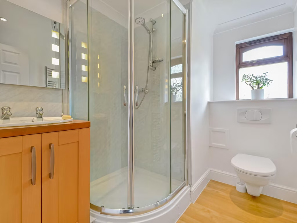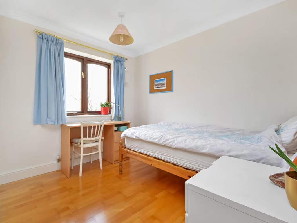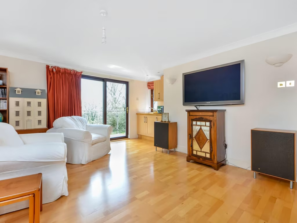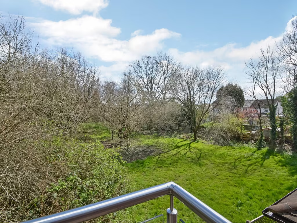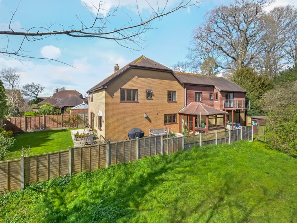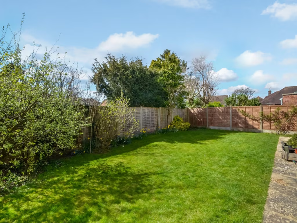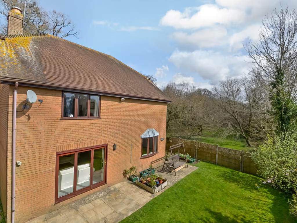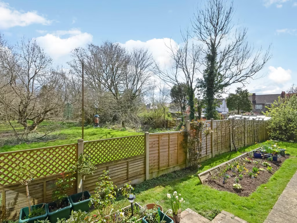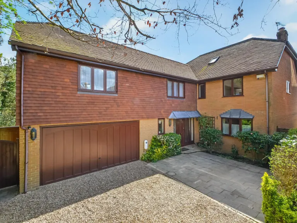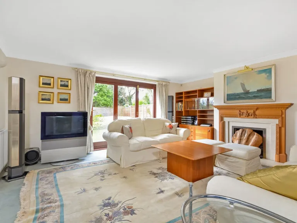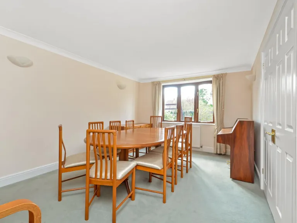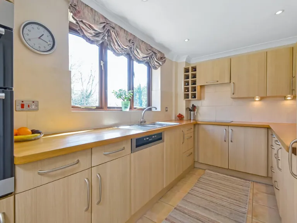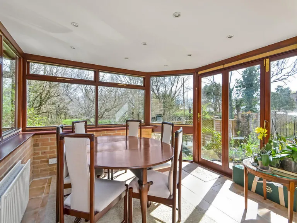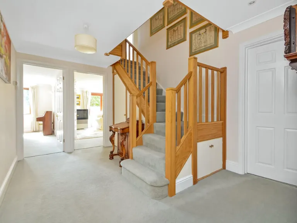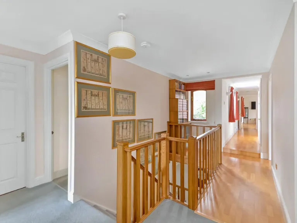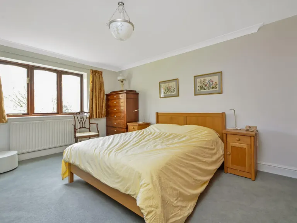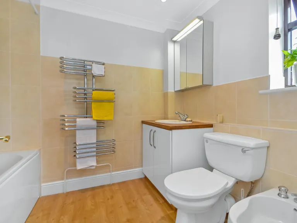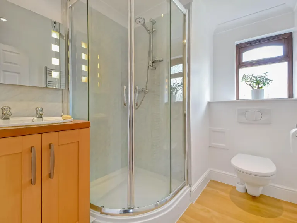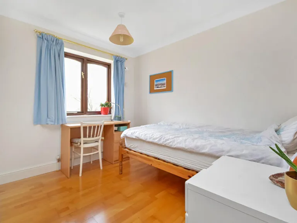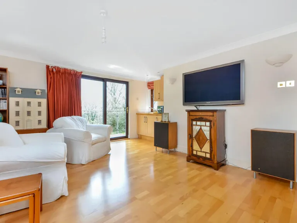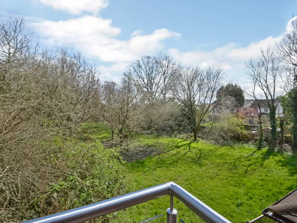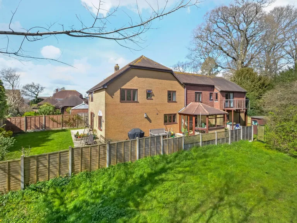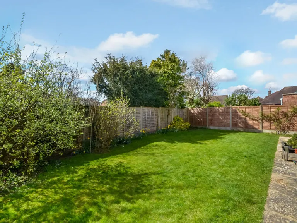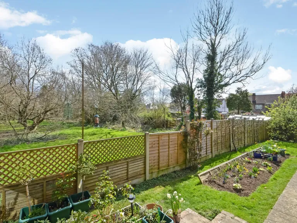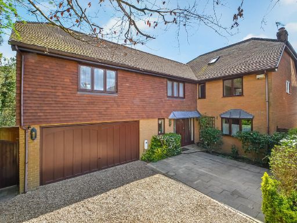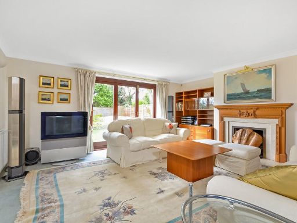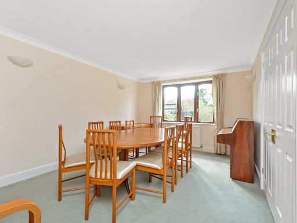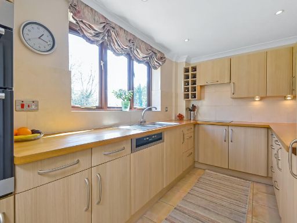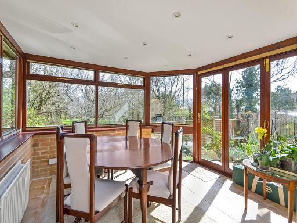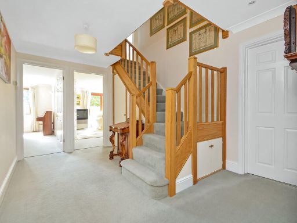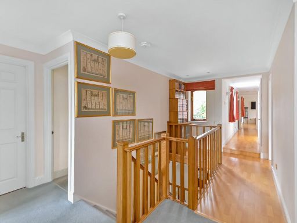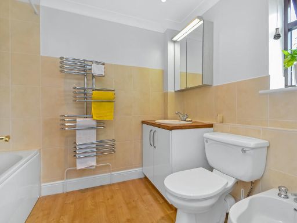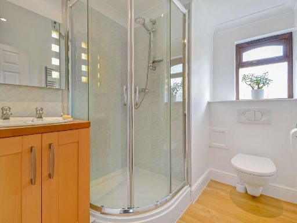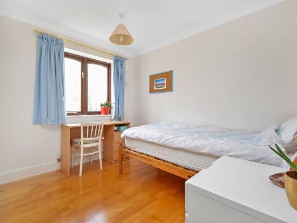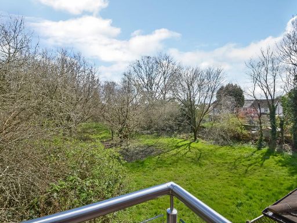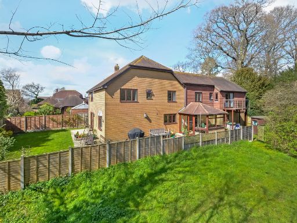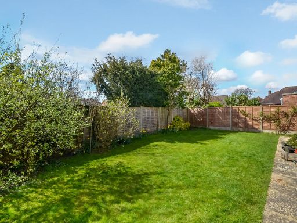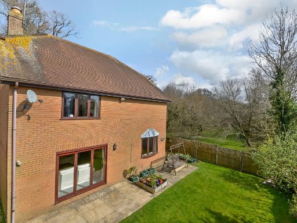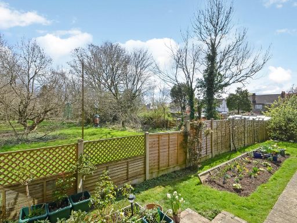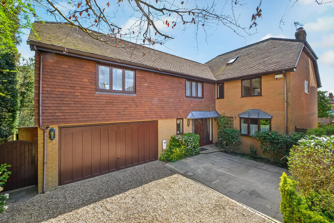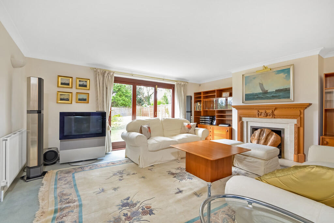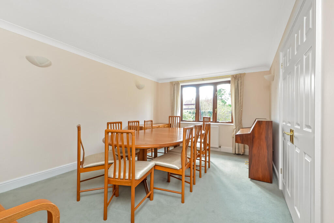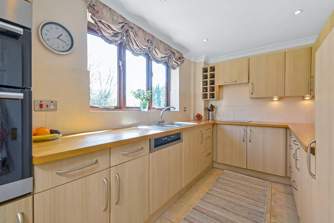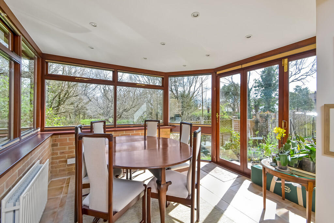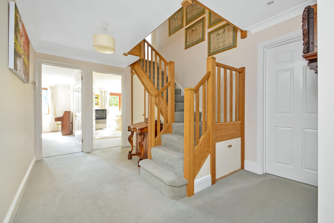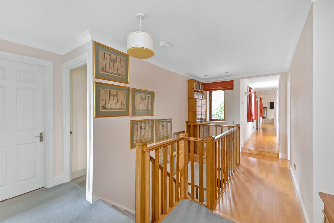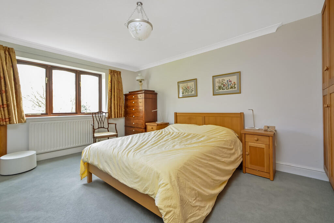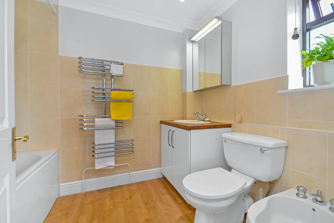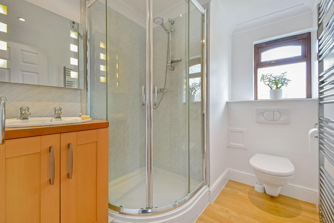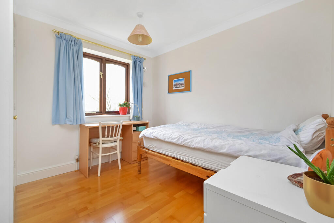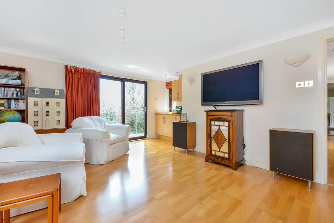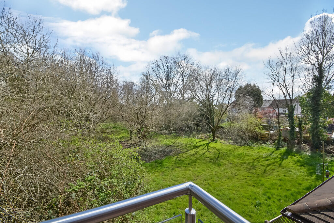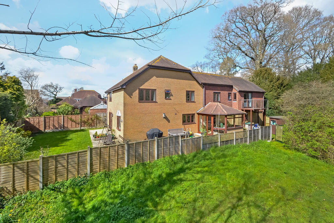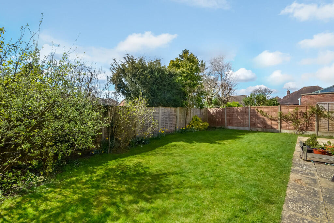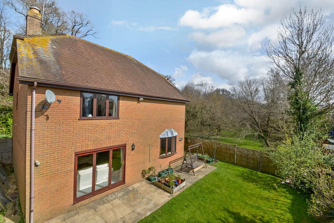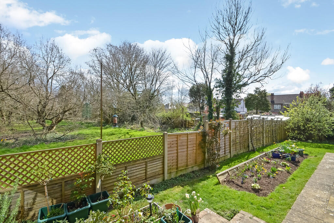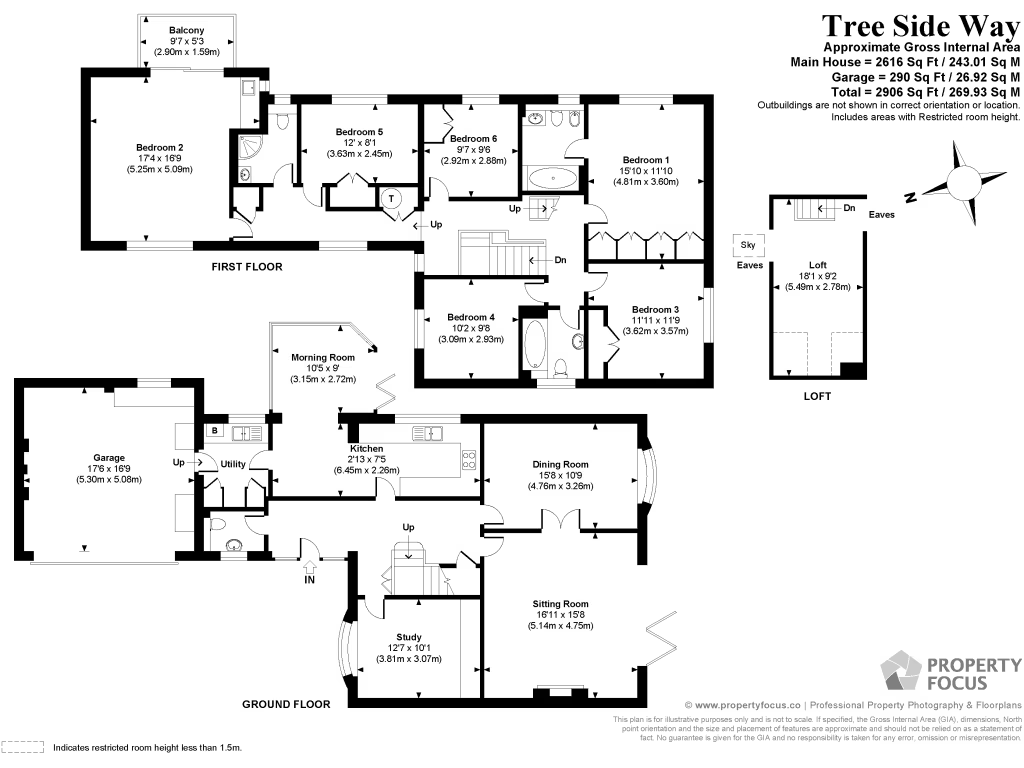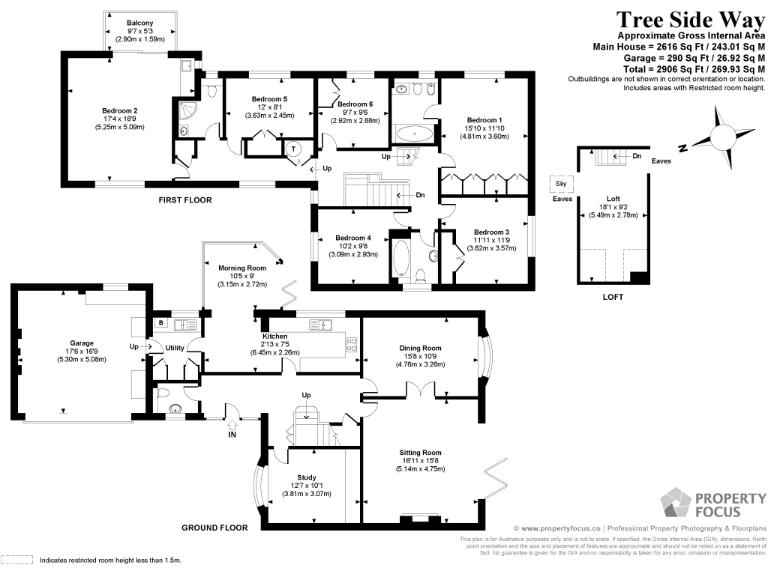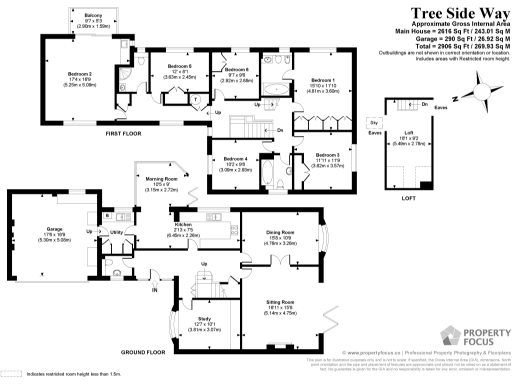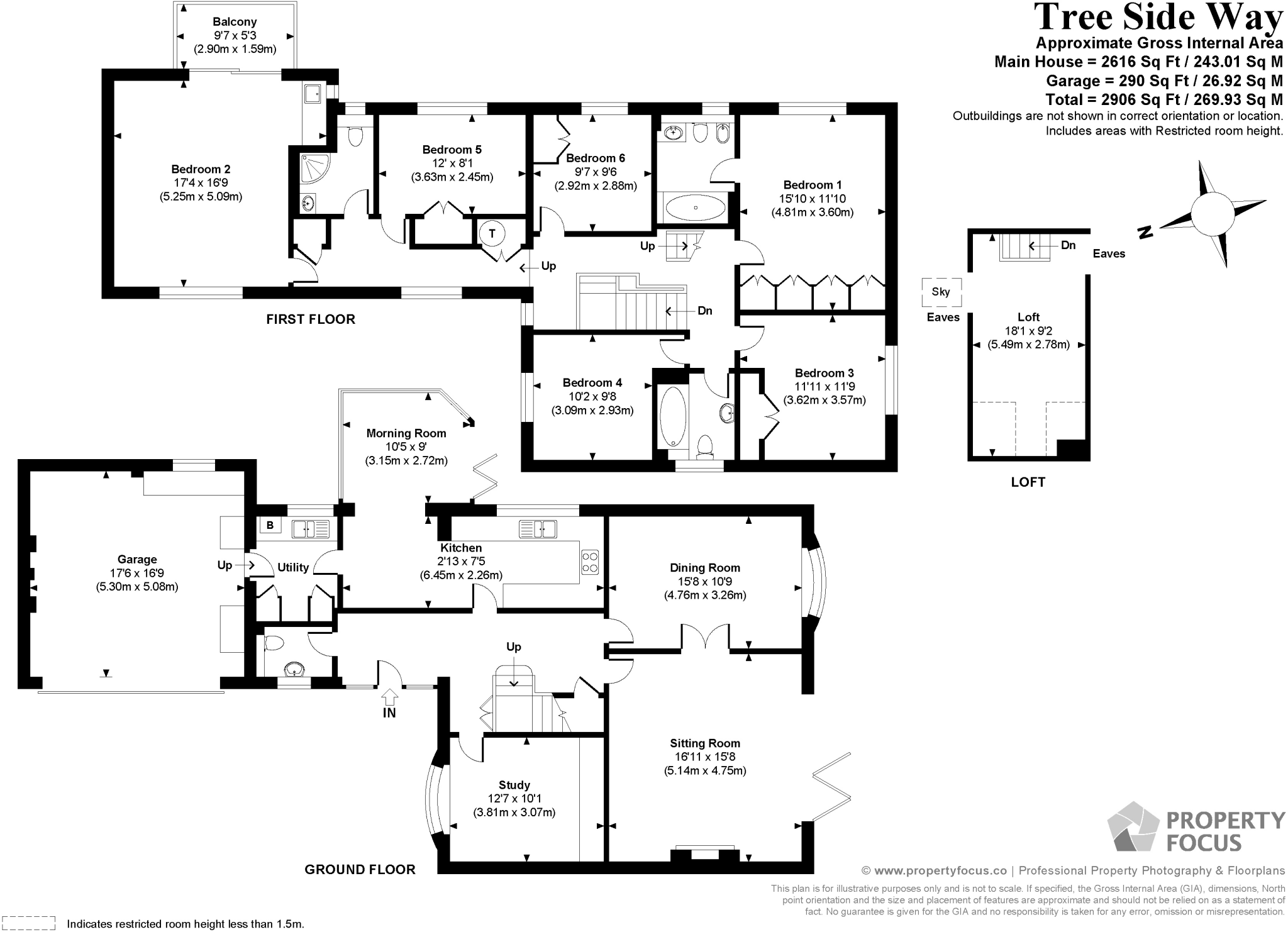Summary - 9 TREE SIDE WAY WATERLOOVILLE PO7 7JU
6 bed 3 bath Detached
Large six-bedroom family home backing onto woodland with garage and huge garden..
- Extended six-bedroom detached house, approx. 2,906 sq ft
- Double garage, EV charging point and multiple off-road parking
- Southerly-wrapping garden backing onto 8.3 acres of woodland
- Four reception rooms; first-floor room convertible to annexe
- Fully boarded loft room for extra storage or hobby space
- Slow broadband (ADSL/FTTC) — not suitable for heavy data users
- Council Tax Band F: higher running costs to factor in
- Double glazing install date unknown; services not tested
Set at the end of a quiet cul-de-sac and backing onto established woodland, this extended six-bedroom detached house offers generous family living across roughly 2,906 sq ft. The layout includes four reception rooms, a large kitchen with breakfast and morning rooms, a double garage, and direct gated access to Parkwood’s 8.3 acres of woodland — ideal for families who value outdoor space and privacy. Practical features include an EV charging point, substantial off-road parking and plentiful built-in storage including a fully boarded loft room.
Accommodation is versatile: a ground-floor study or home office, a sitting room with bi-fold doors opening to patio, and a first-floor room laid out to function as a family room or potential annexe. The principal bedroom benefits from an en-suite and good fitted storage. The southerly-wrapping garden and large patio provide sheltered outdoor living and uninterrupted views over trees and wild flowers.
Buyers should note material considerations: broadband speeds are slow (ADSL/FTTC) which may affect home-working or streaming; council tax is Band F and described as expensive; the property sits in an area classified as ageing urban communities with local deprivation indicators. The double glazing installation date is unknown and the boiler is in the utility room (not tested), so buyers may wish to check services and energy efficiency.
Overall this is a substantial, well-arranged family home with scope for modernising and creating a first-floor annexe if required. It will suit families seeking space, woodland access and good road and rail links, provided they accept the higher running costs and slower broadband provision.
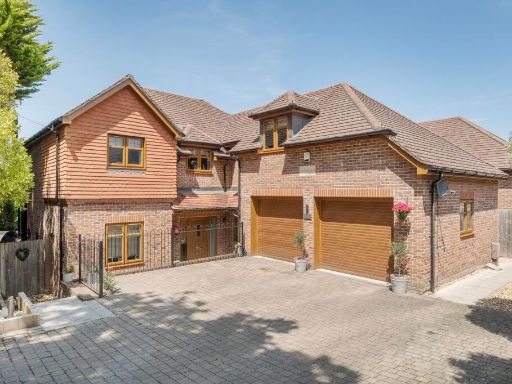 4 bedroom detached house for sale in Queens Road, Waterlooville, PO7 — £850,000 • 4 bed • 3 bath • 2357 ft²
4 bedroom detached house for sale in Queens Road, Waterlooville, PO7 — £850,000 • 4 bed • 3 bath • 2357 ft²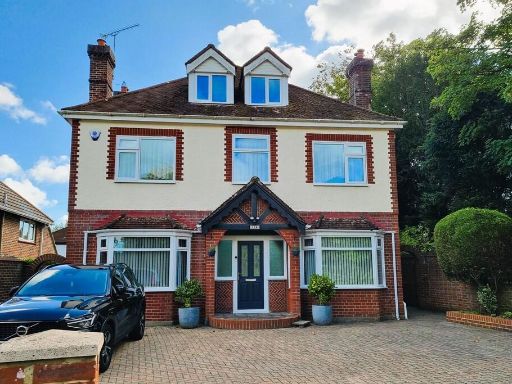 6 bedroom detached house for sale in Widley, Hampshire, PO7 — £775,000 • 6 bed • 2 bath • 2551 ft²
6 bedroom detached house for sale in Widley, Hampshire, PO7 — £775,000 • 6 bed • 2 bath • 2551 ft²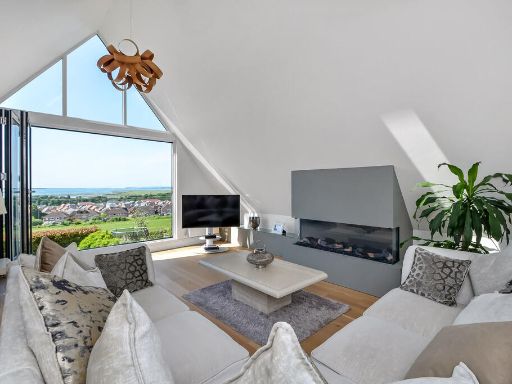 5 bedroom detached house for sale in Bedhampton, Hampshire, PO9 — £1,250,000 • 5 bed • 3 bath • 2779 ft²
5 bedroom detached house for sale in Bedhampton, Hampshire, PO9 — £1,250,000 • 5 bed • 3 bath • 2779 ft²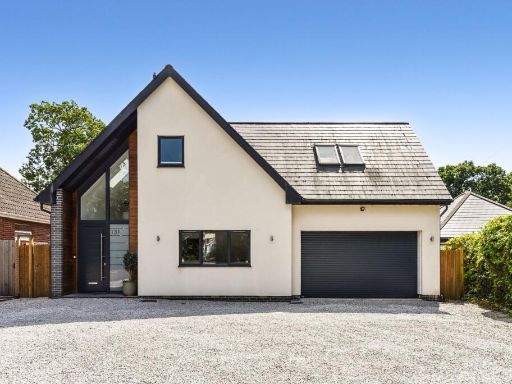 4 bedroom detached house for sale in Portsmouth Road, Horndean, Waterlooville, Hampshire, PO8 — £1,100,000 • 4 bed • 4 bath • 3500 ft²
4 bedroom detached house for sale in Portsmouth Road, Horndean, Waterlooville, Hampshire, PO8 — £1,100,000 • 4 bed • 4 bath • 3500 ft²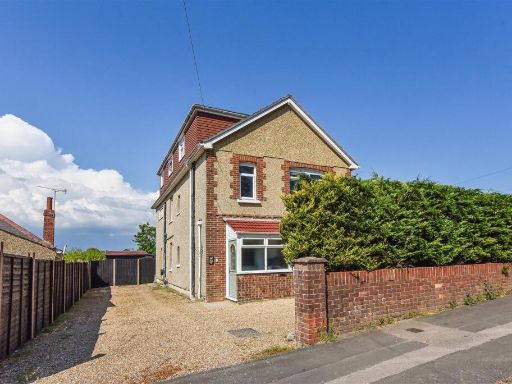 5 bedroom detached house for sale in Stakes Road, Purbrook, PO7 — £525,000 • 5 bed • 3 bath • 2019 ft²
5 bedroom detached house for sale in Stakes Road, Purbrook, PO7 — £525,000 • 5 bed • 3 bath • 2019 ft²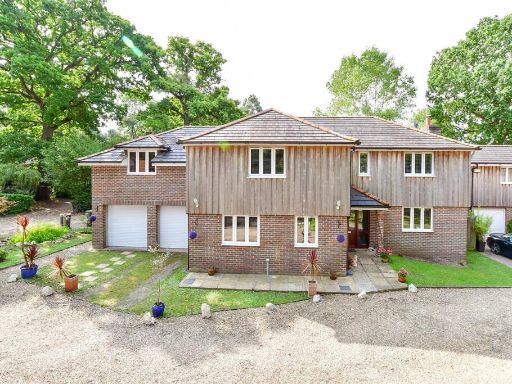 5 bedroom detached house for sale in Queens Road, Waterlooville, Hampshire, PO7 — £1,050,000 • 5 bed • 4 bath • 1650 ft²
5 bedroom detached house for sale in Queens Road, Waterlooville, Hampshire, PO7 — £1,050,000 • 5 bed • 4 bath • 1650 ft²