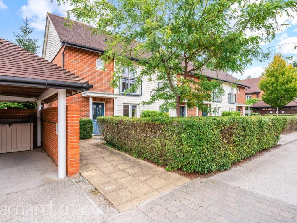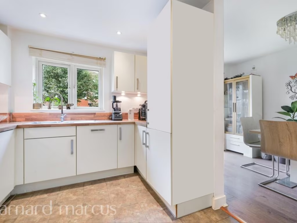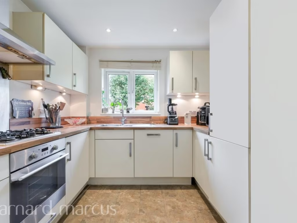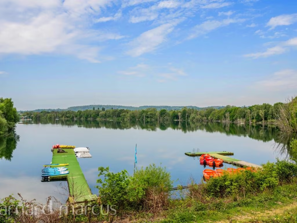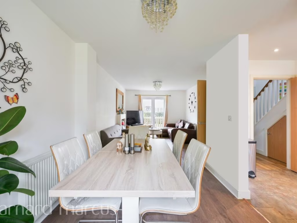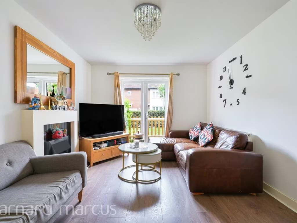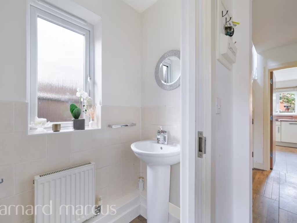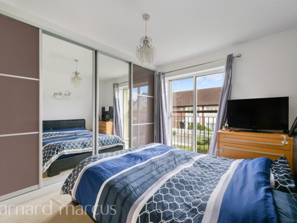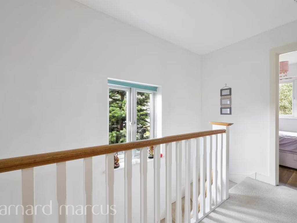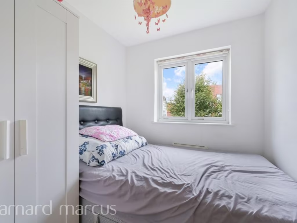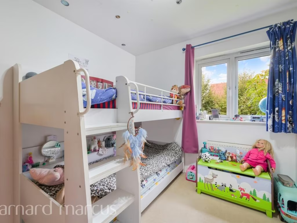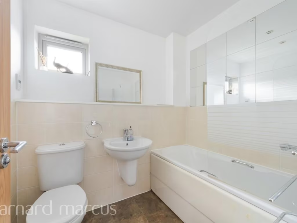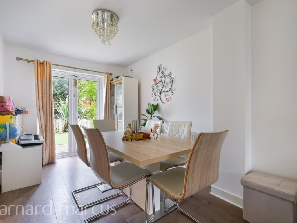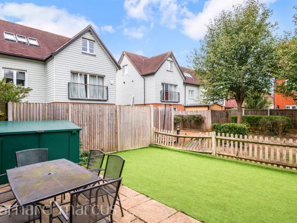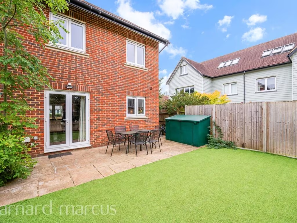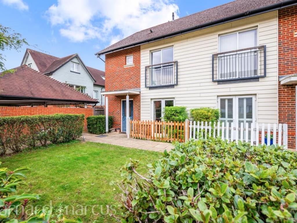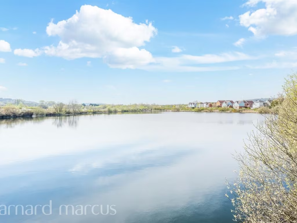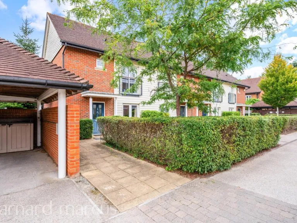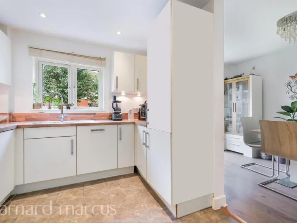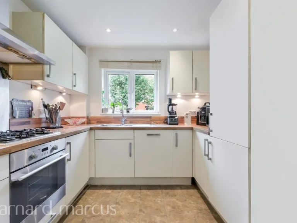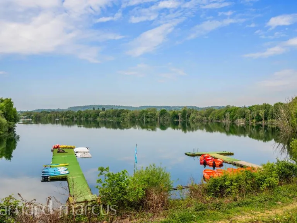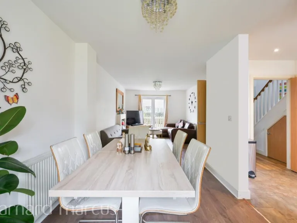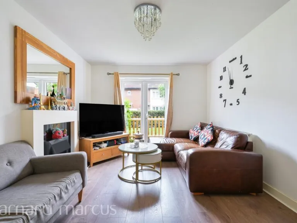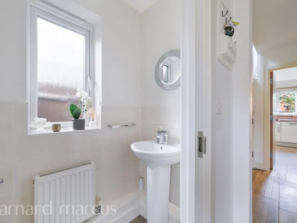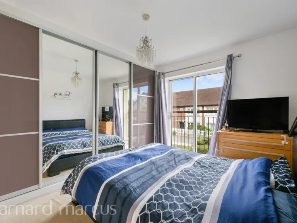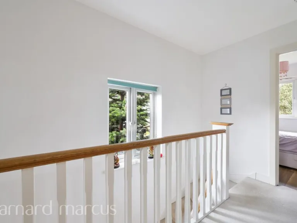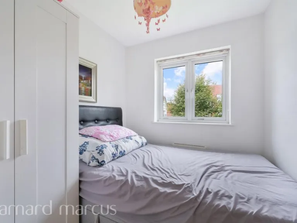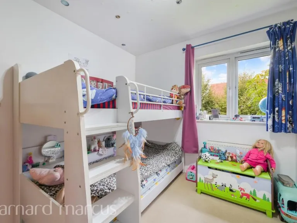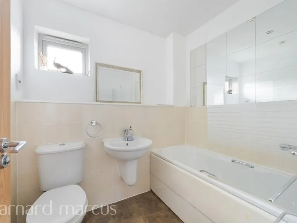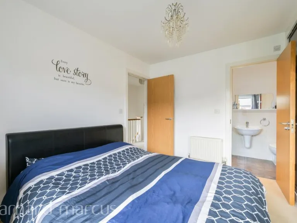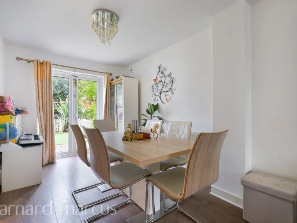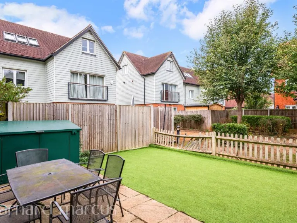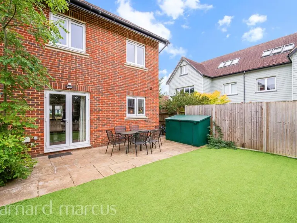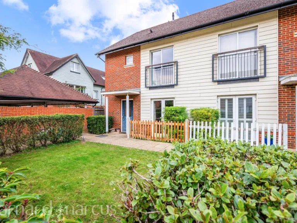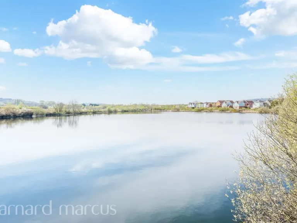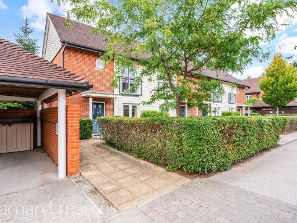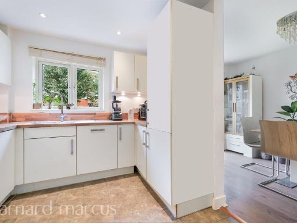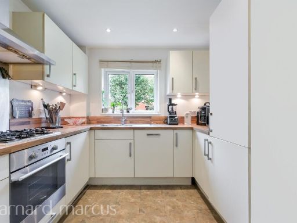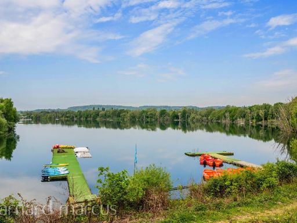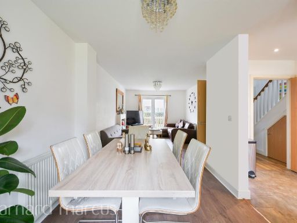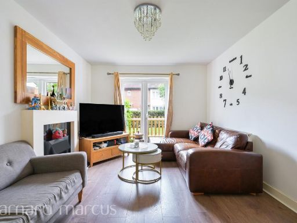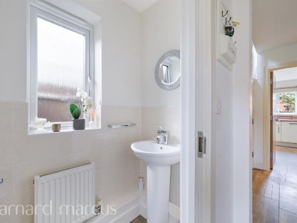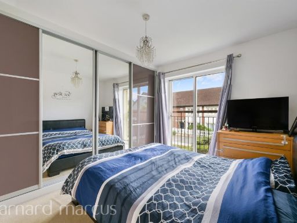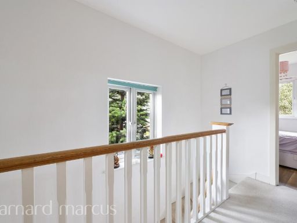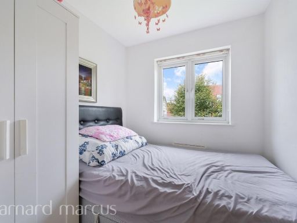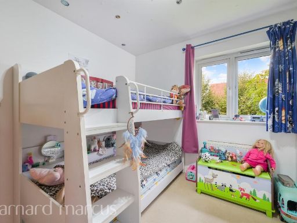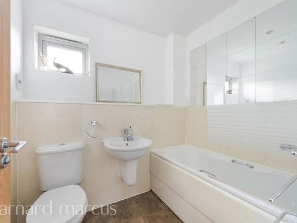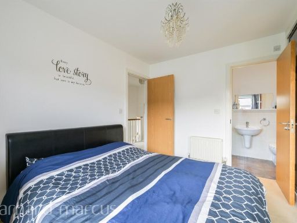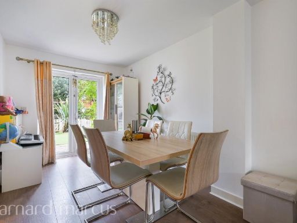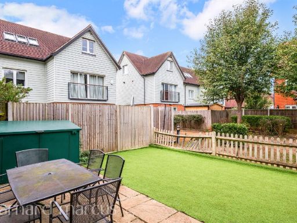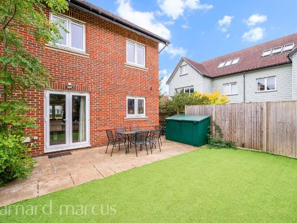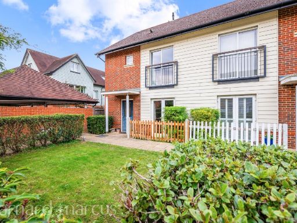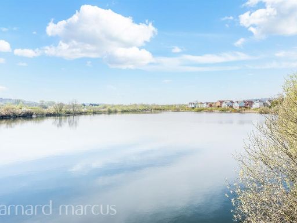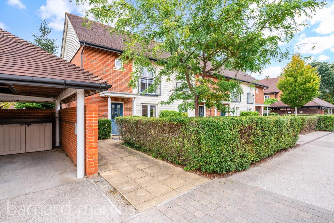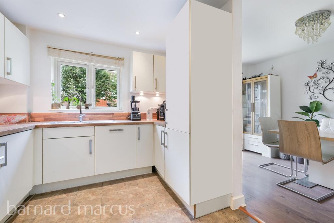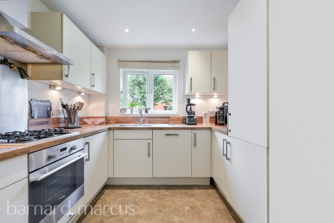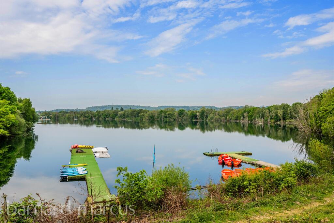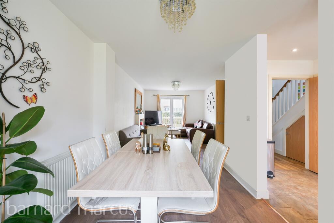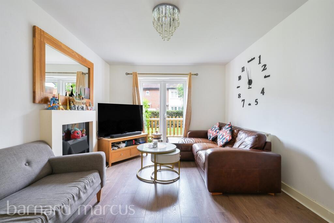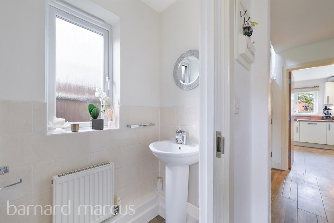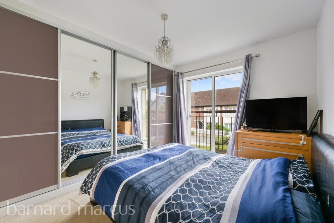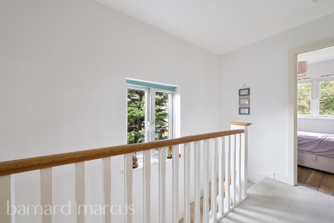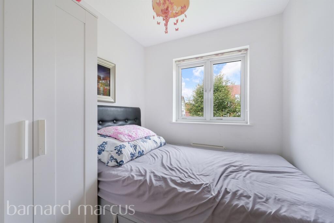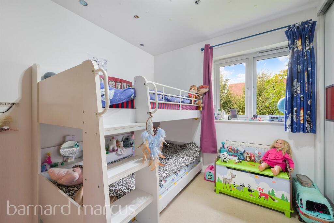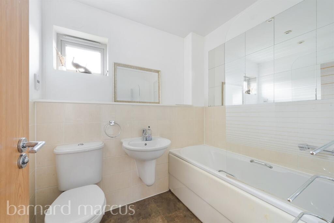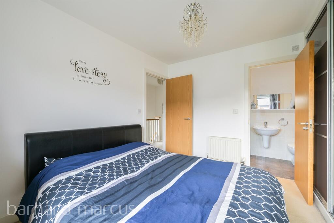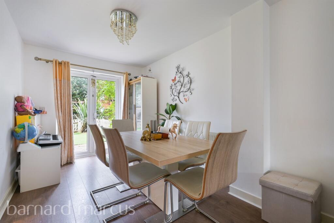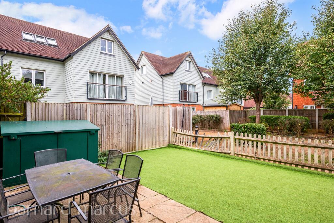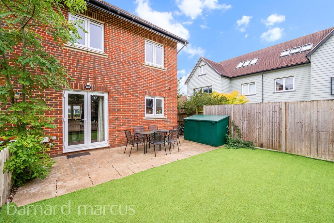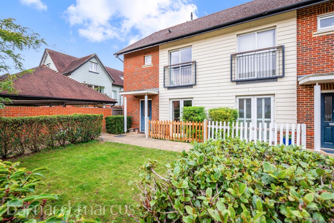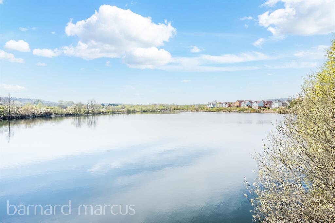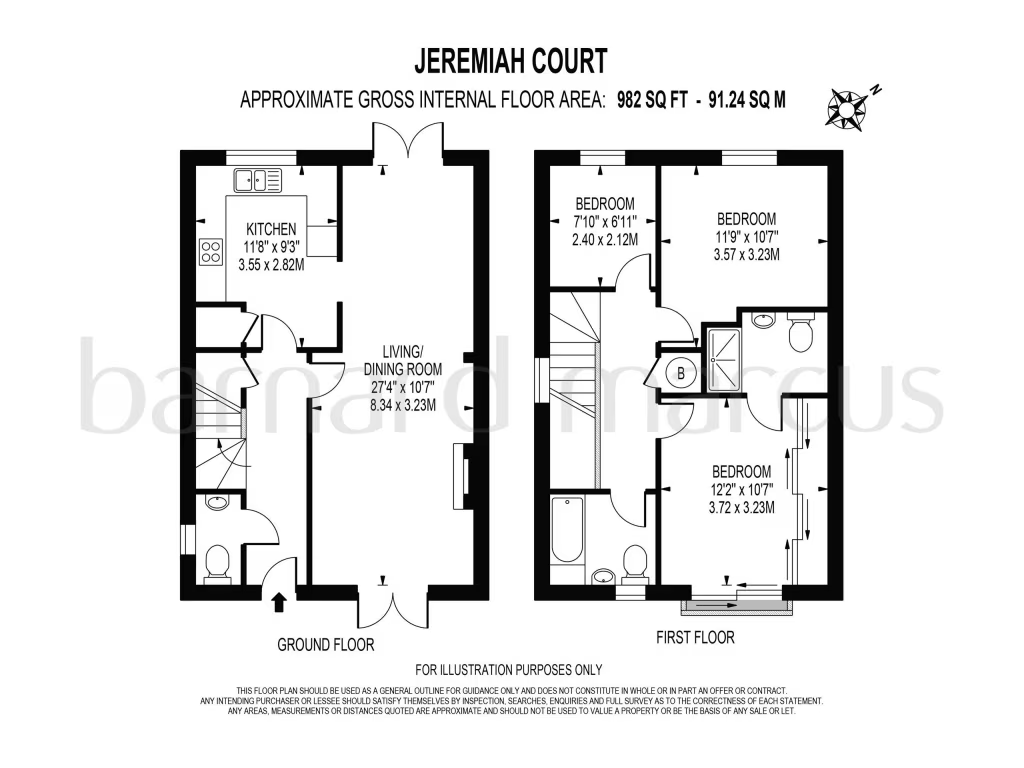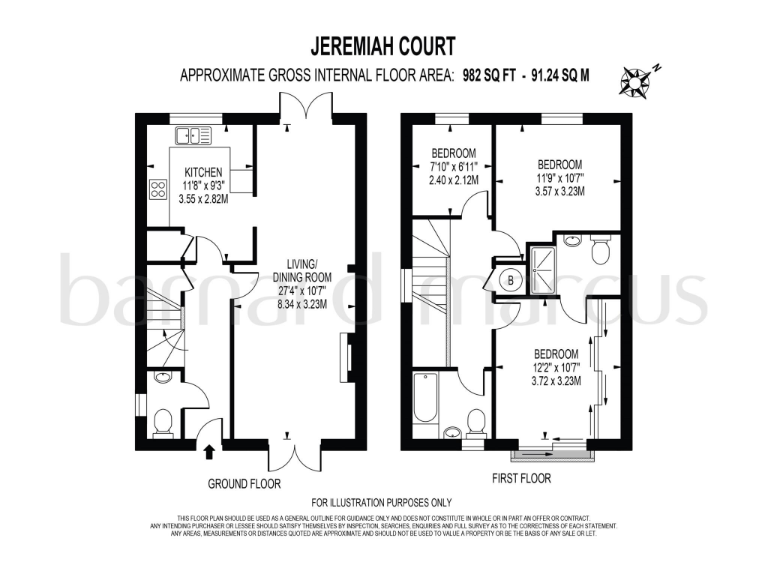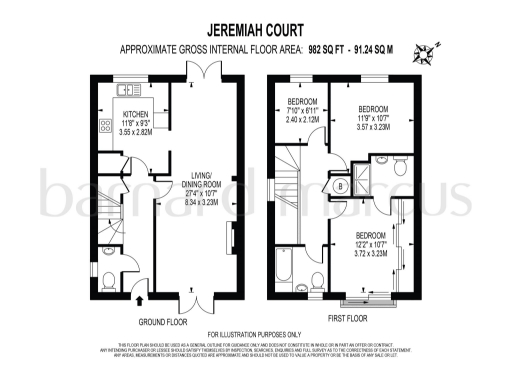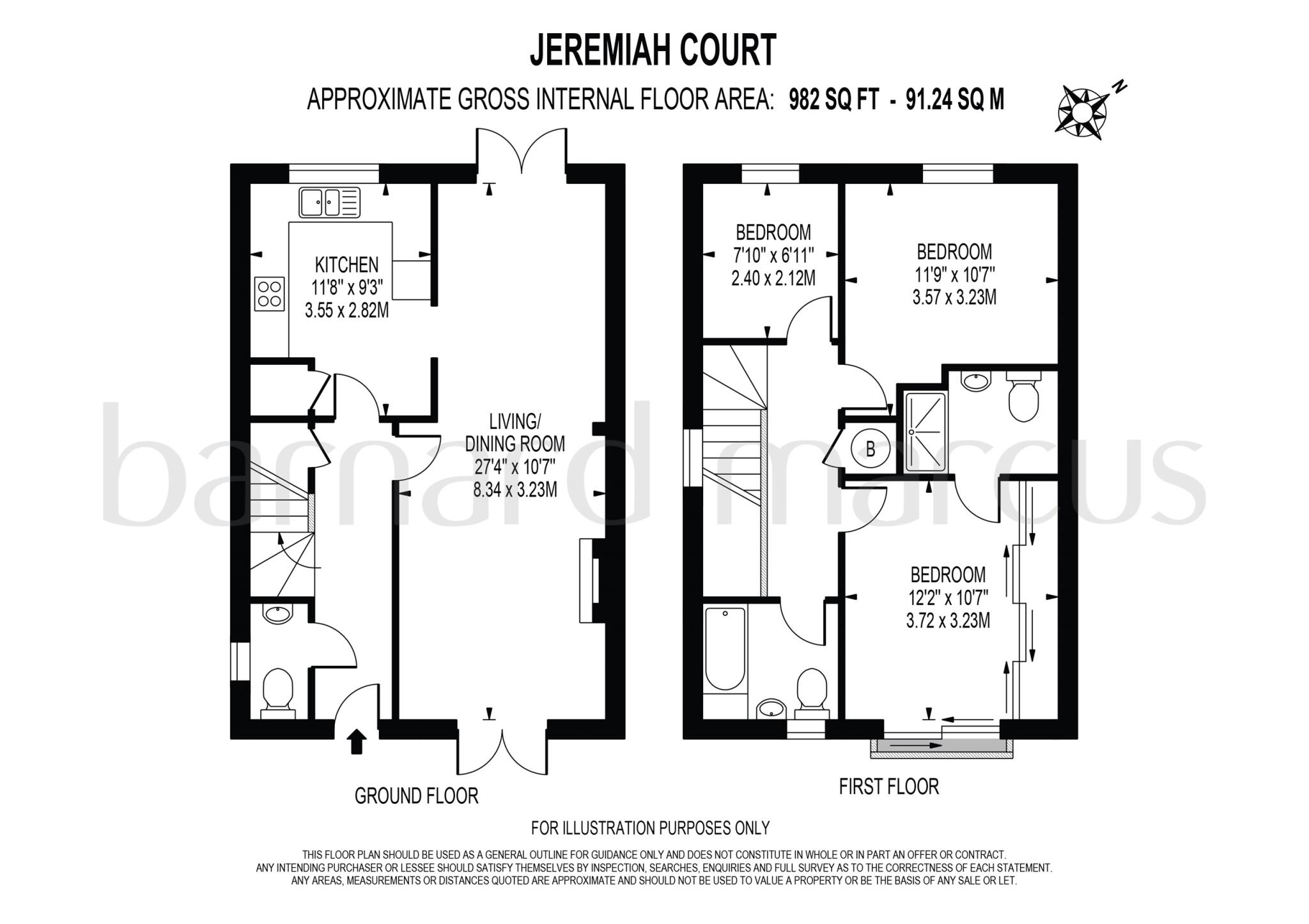Summary - Jeremiah Court RH1 2NE
3 bed 2 bath Semi-Detached
Convenient family townhouse with onsite shops and doctors.
Allocated undercover parking and gated side access
Set on The Watercolour Development, this three-bedroom freehold townhouse offers practical family living with low-maintenance finishes and useful onsite amenities. The ground floor has a practical layout with a kitchen, through lounge/diner and downstairs WC; the allocated undercover parking and gated side access add everyday convenience.
Upstairs, a master bedroom with en-suite sits alongside two further bedrooms and a family bathroom. The rear garden is modest and leads onto a very large communal lawn, providing extra outdoor space for children or pets. Many neighbours have extended into the loft (subject to planning), so there is clear potential to increase living space if required.
Built C2007–2011 with double glazing and mains gas central heating, the home is in good decorative order and sits in a very low-crime, affluent area with fast broadband and average mobile signal. On-site facilities include a Tesco Express, medical centre and nursery, and Merstham/Redhill stations are close by for commuter links into London.
Important practical points: internal space is average for a modern three-bed townhouse and council tax is above average. The property is timber-frame as built (assumed) and any structural, services or loft works should be independently checked and taken through the correct planning or building control routes.
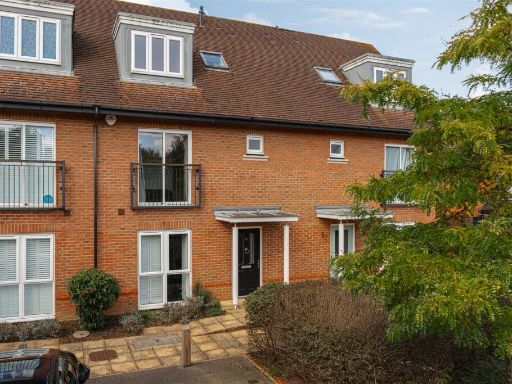 3 bedroom terraced house for sale in Lilley Mead, Redhill, RH1 — £550,000 • 3 bed • 2 bath • 1402 ft²
3 bedroom terraced house for sale in Lilley Mead, Redhill, RH1 — £550,000 • 3 bed • 2 bath • 1402 ft²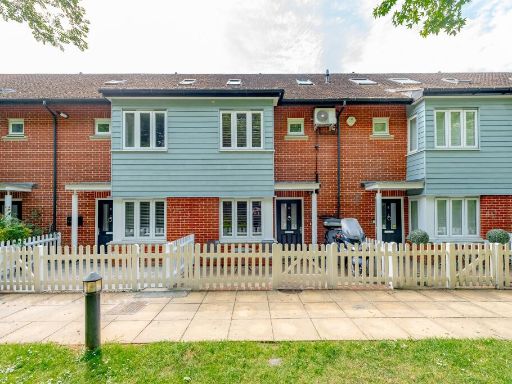 3 bedroom mews property for sale in Priddy Place, Redhill, RH1 — £500,000 • 3 bed • 3 bath • 979 ft²
3 bedroom mews property for sale in Priddy Place, Redhill, RH1 — £500,000 • 3 bed • 3 bath • 979 ft²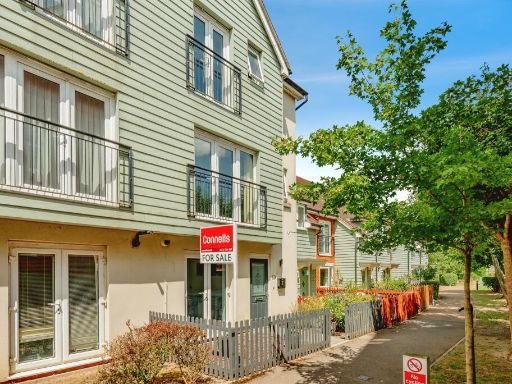 4 bedroom semi-detached house for sale in The Moors, Redhill, RH1 — £650,000 • 4 bed • 2 bath • 1415 ft²
4 bedroom semi-detached house for sale in The Moors, Redhill, RH1 — £650,000 • 4 bed • 2 bath • 1415 ft²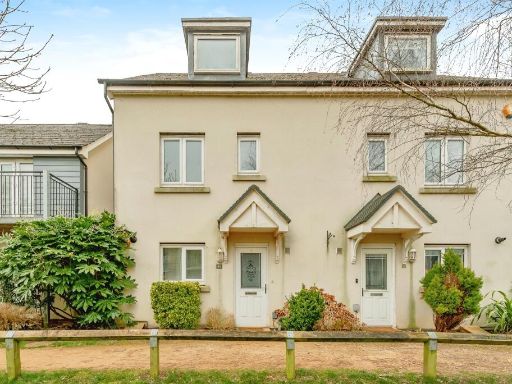 4 bedroom town house for sale in The Moors, Redhill, RH1 — £550,000 • 4 bed • 3 bath • 1389 ft²
4 bedroom town house for sale in The Moors, Redhill, RH1 — £550,000 • 4 bed • 3 bath • 1389 ft²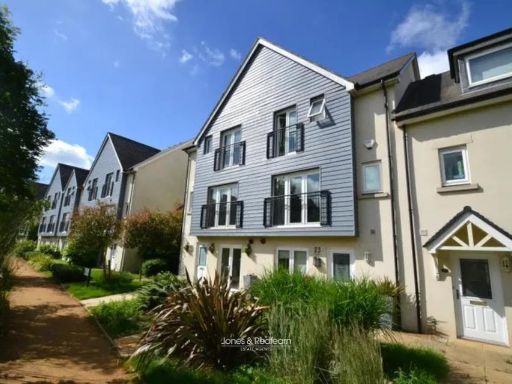 5 bedroom mews property for sale in The Moors, Redhill, RH1 — £650,000 • 5 bed • 2 bath • 1669 ft²
5 bedroom mews property for sale in The Moors, Redhill, RH1 — £650,000 • 5 bed • 2 bath • 1669 ft²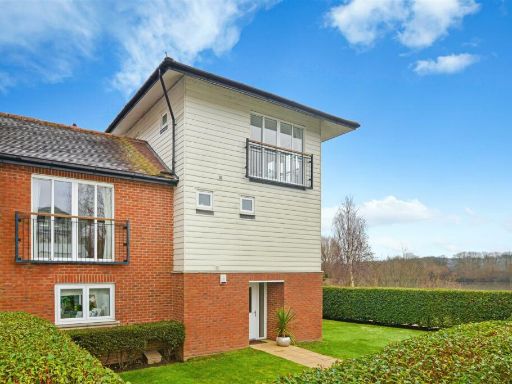 4 bedroom detached house for sale in Lilley Mead, Watercolour, Redhill, RH1 — £877,000 • 4 bed • 3 bath • 1841 ft²
4 bedroom detached house for sale in Lilley Mead, Watercolour, Redhill, RH1 — £877,000 • 4 bed • 3 bath • 1841 ft²