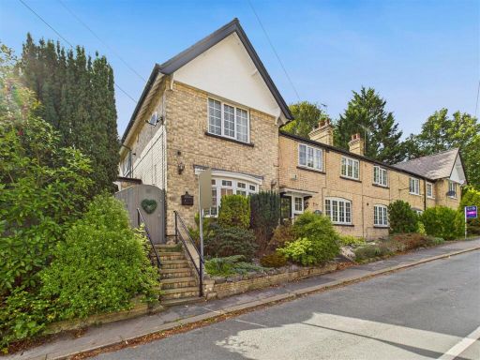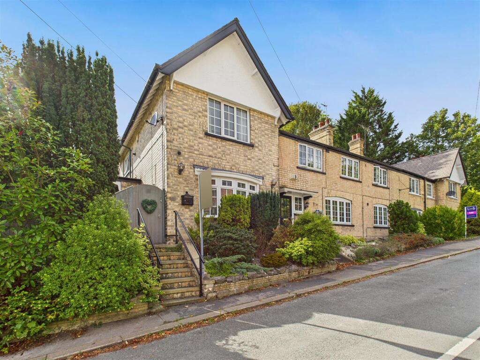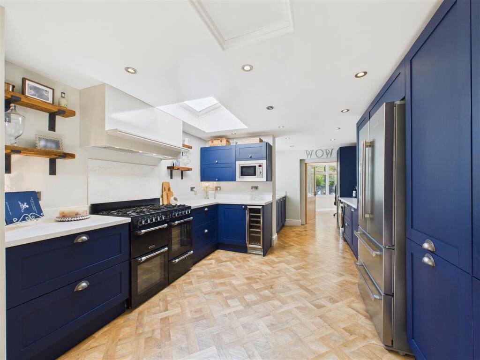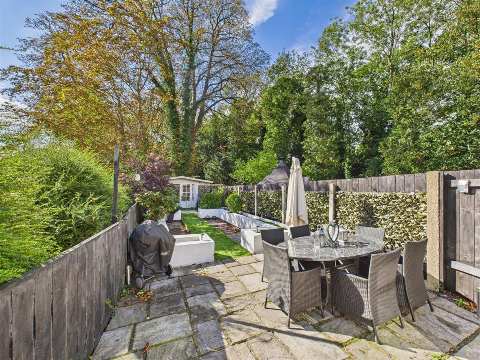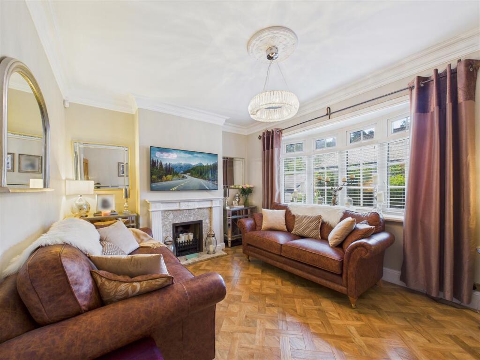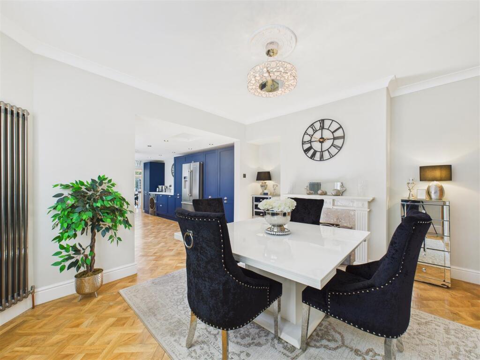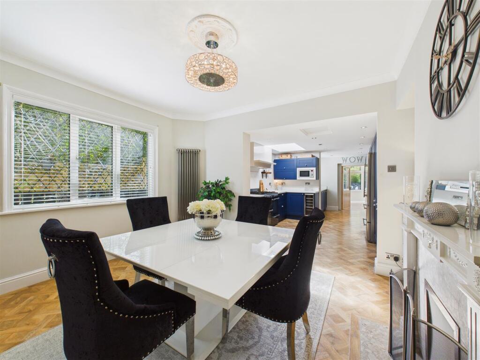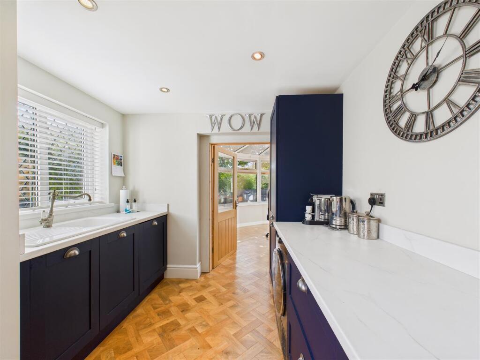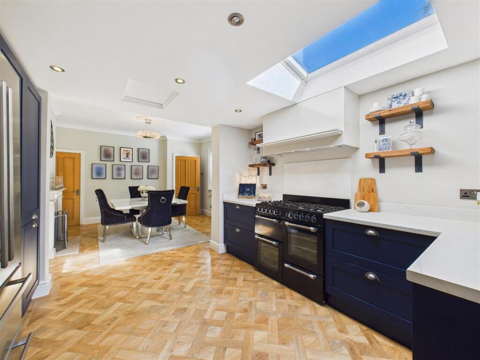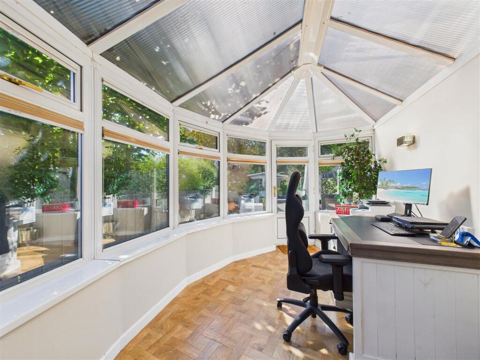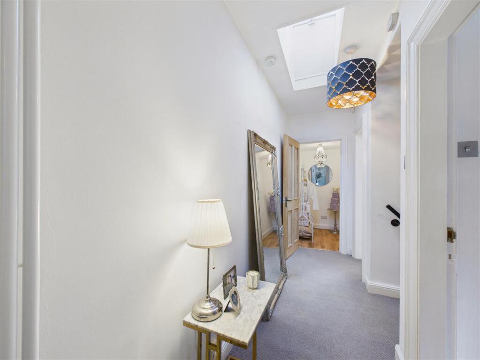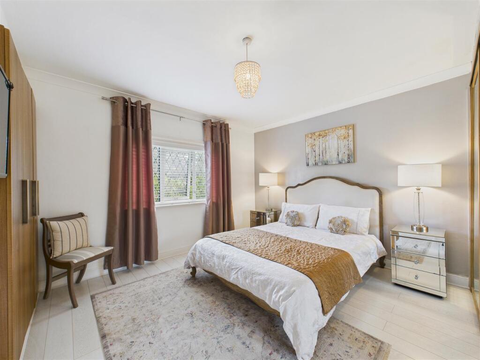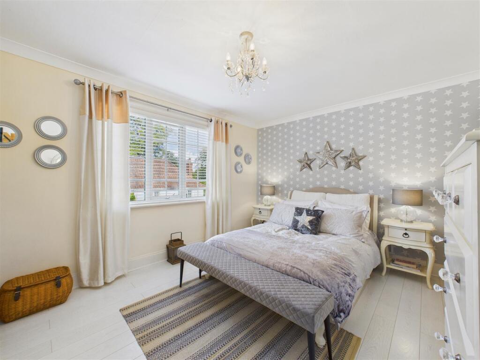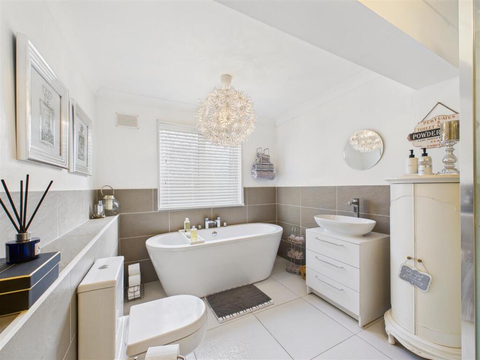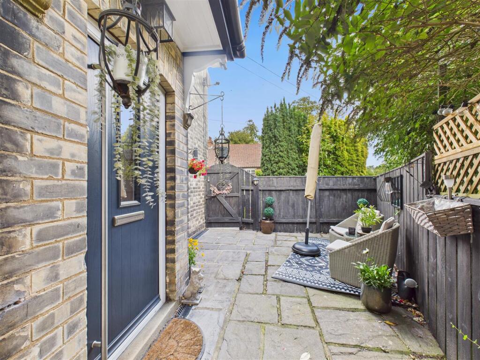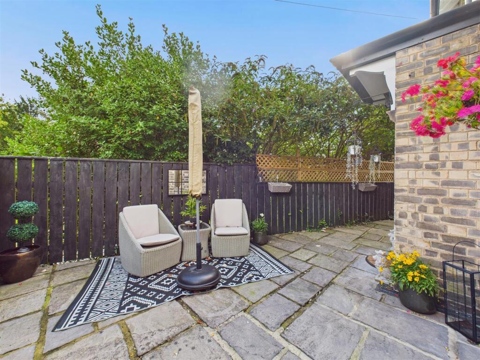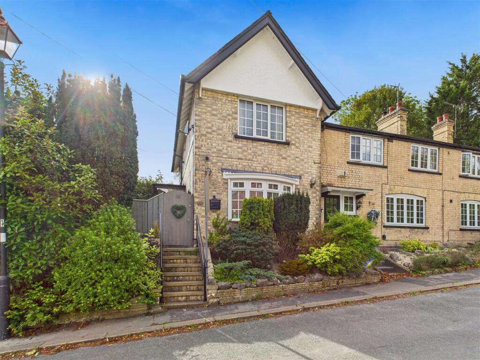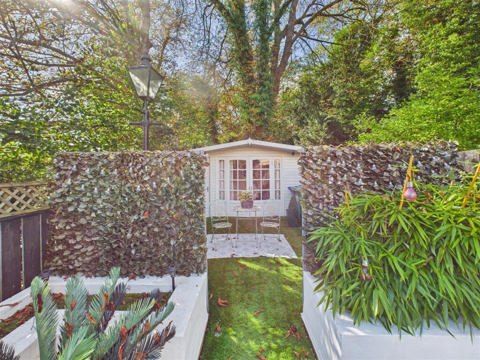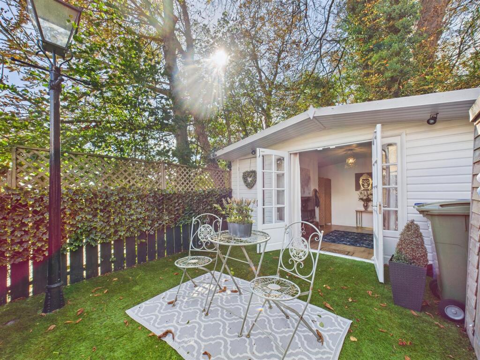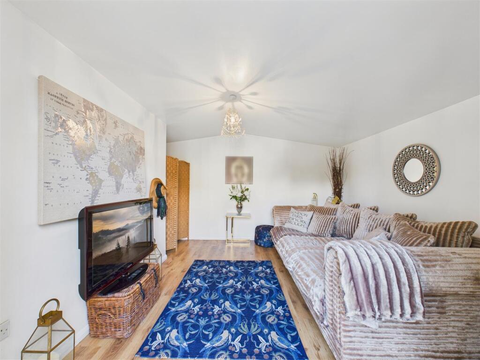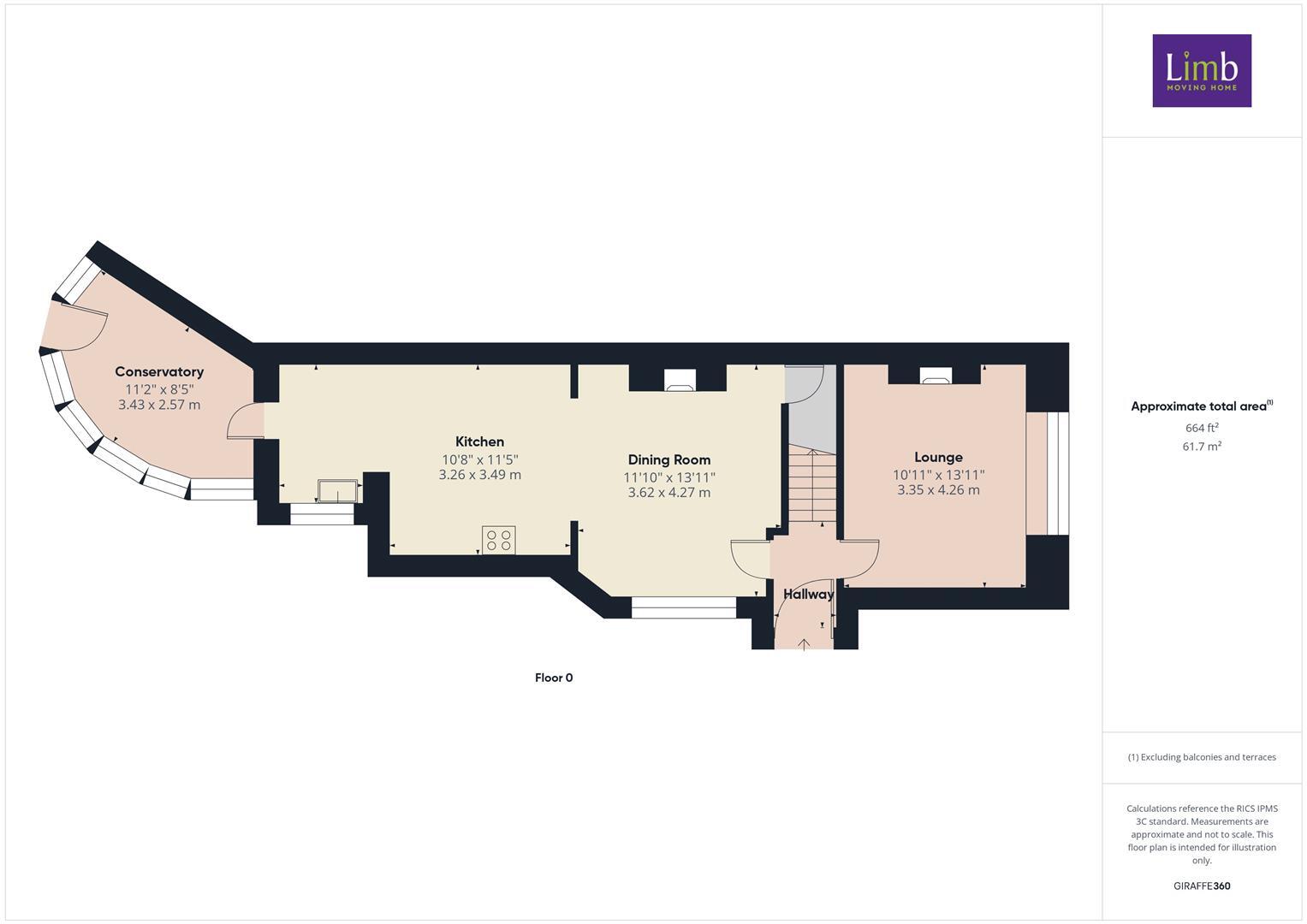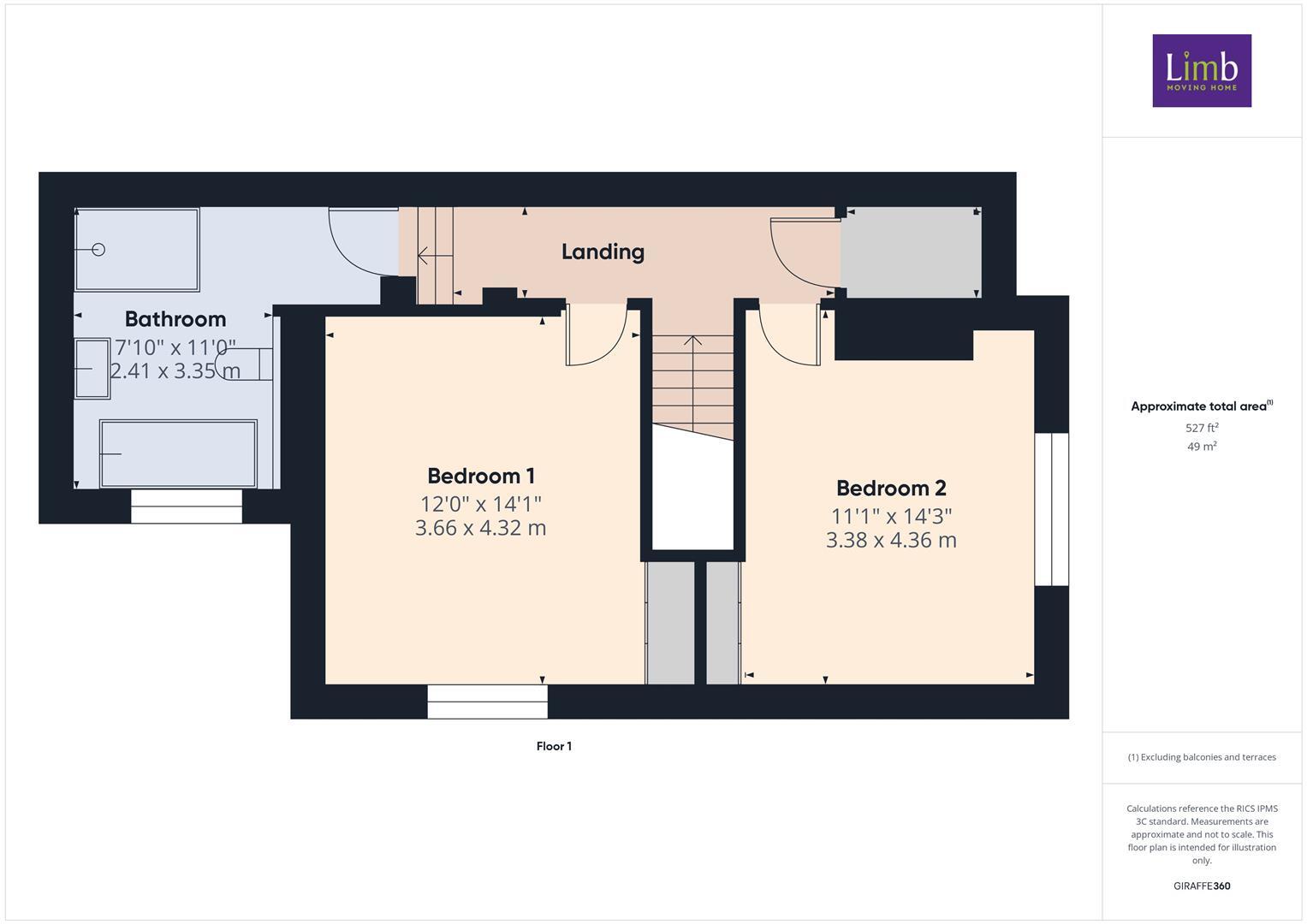Summary - 31 WOODGATES LANE NORTH FERRIBY HU14 3JR
2 bed 1 bath End of Terrace
Character cottage with modern kitchen and landscaped garden — ideal for first-time buyers..
Two double bedrooms with built-in wardrobes
Stylish open-plan kitchen with skylight and integrated appliances
Conservatory overlooks landscaped rear garden and timber chalet
Freehold tenure; council tax band C
EPC D — opportunity to improve energy efficiency
Solid-brick walls; likely no cavity insulation
Small plot and single bathroom — consider space needs
Approximately 953 sq ft of living space
This deceptively spacious two-bedroom end-of-terrace cottage blends period character with contemporary updates, offering comfortable living in sought-after North Ferriby. The ground floor features a bright lounge, dining room and a recently fitted open-plan kitchen with skylight and integrated appliances, creating a sociable hub for cooking and entertaining. A conservatory extends the living space and overlooks the attractively landscaped rear garden with a timber chalet — ideal for a home office or quiet retreat.
Upstairs provides two double bedrooms with built-in wardrobes and a stylish bathroom with separate bath and walk-in shower. Practical comforts include gas central heating, uPVC double glazing and Karndean-style parquet flooring to much of the ground floor. At about 953 sq ft, the layout feels generous for a two-bedroom property, making it suitable for first-time buyers or downsizers seeking a move-in-ready home with character.
Notable practical points: the house has solid brick walls likely without modern cavity insulation and an EPC rating of D, so there is scope to improve thermal efficiency and running costs. The plot is relatively small and the property has a single bathroom, which potential purchasers should bear in mind. Freehold tenure and council tax band C are straightforward for buyers.
Overall, this property offers a rare mix of cottage charm, practical modern fittings and an attractive low-maintenance garden in an affluent, well-connected village. A viewing will best convey the space, layout and landscaped outdoor area.
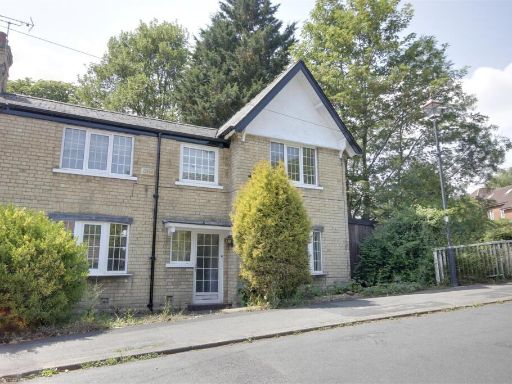 3 bedroom terraced house for sale in Woodgates Lane, North Ferriby, HU14 — £239,950 • 3 bed • 1 bath • 1147 ft²
3 bedroom terraced house for sale in Woodgates Lane, North Ferriby, HU14 — £239,950 • 3 bed • 1 bath • 1147 ft²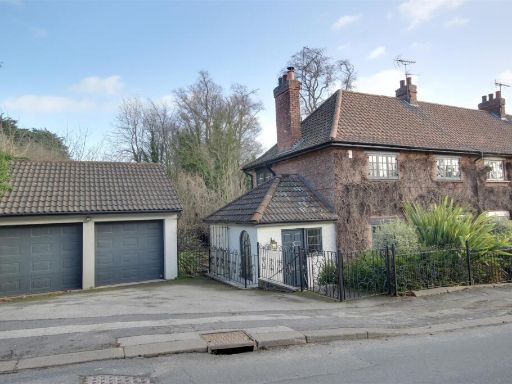 2 bedroom semi-detached house for sale in Woodgates Lane, North Ferriby, HU14 — £279,950 • 2 bed • 1 bath • 1053 ft²
2 bedroom semi-detached house for sale in Woodgates Lane, North Ferriby, HU14 — £279,950 • 2 bed • 1 bath • 1053 ft²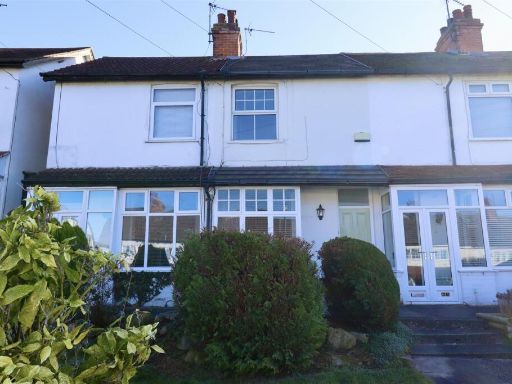 2 bedroom cottage for sale in Church Road, North Ferriby, HU14 — £150,000 • 2 bed • 1 bath • 582 ft²
2 bedroom cottage for sale in Church Road, North Ferriby, HU14 — £150,000 • 2 bed • 1 bath • 582 ft²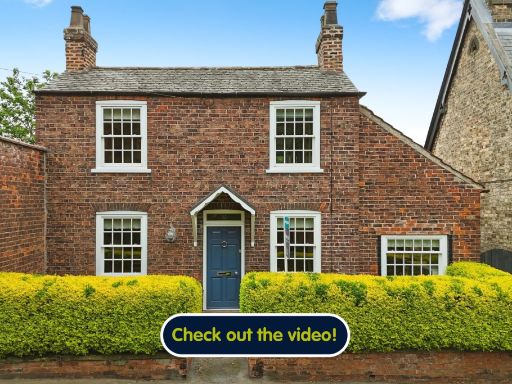 2 bedroom detached house for sale in Station Road, North Ferriby, HU14 3DQ, HU14 — £350,000 • 2 bed • 2 bath • 1154 ft²
2 bedroom detached house for sale in Station Road, North Ferriby, HU14 3DQ, HU14 — £350,000 • 2 bed • 2 bath • 1154 ft²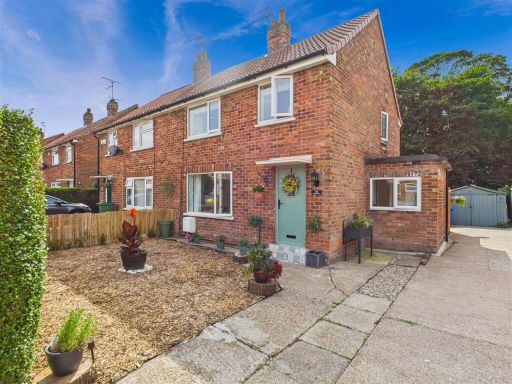 3 bedroom semi-detached house for sale in Plantation Drive, North Ferriby, HU14 — £229,950 • 3 bed • 1 bath • 654 ft²
3 bedroom semi-detached house for sale in Plantation Drive, North Ferriby, HU14 — £229,950 • 3 bed • 1 bath • 654 ft²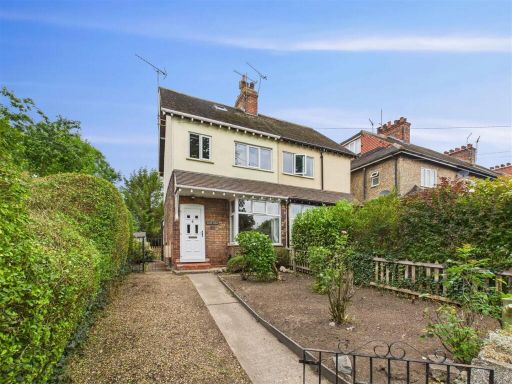 2 bedroom semi-detached house for sale in Church Road, North Ferriby, HU14 — £235,000 • 2 bed • 1 bath • 813 ft²
2 bedroom semi-detached house for sale in Church Road, North Ferriby, HU14 — £235,000 • 2 bed • 1 bath • 813 ft²





































