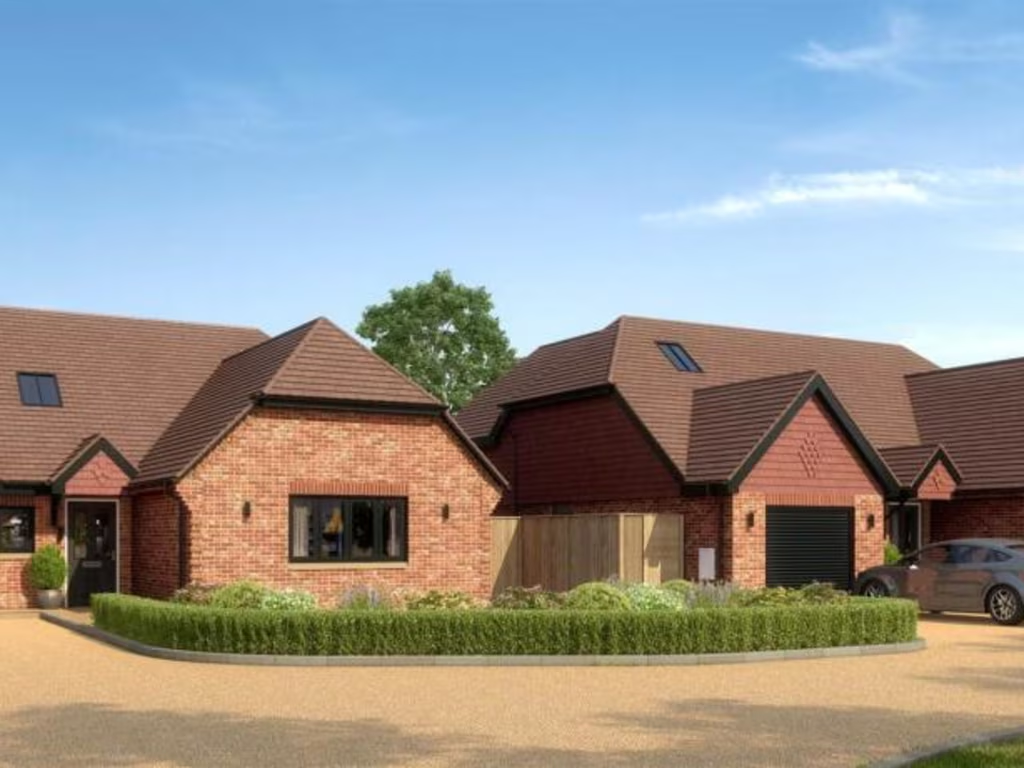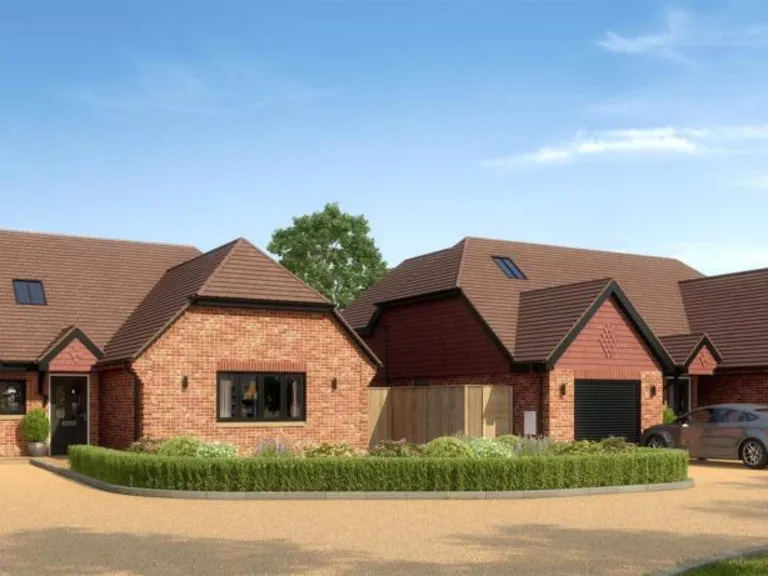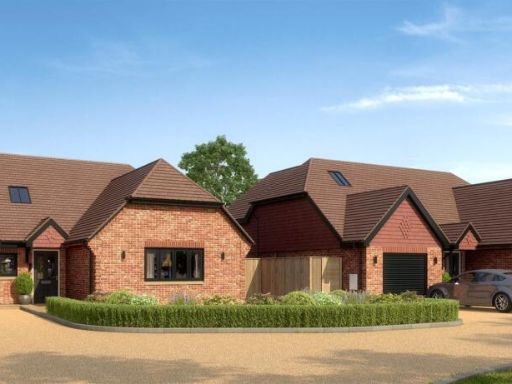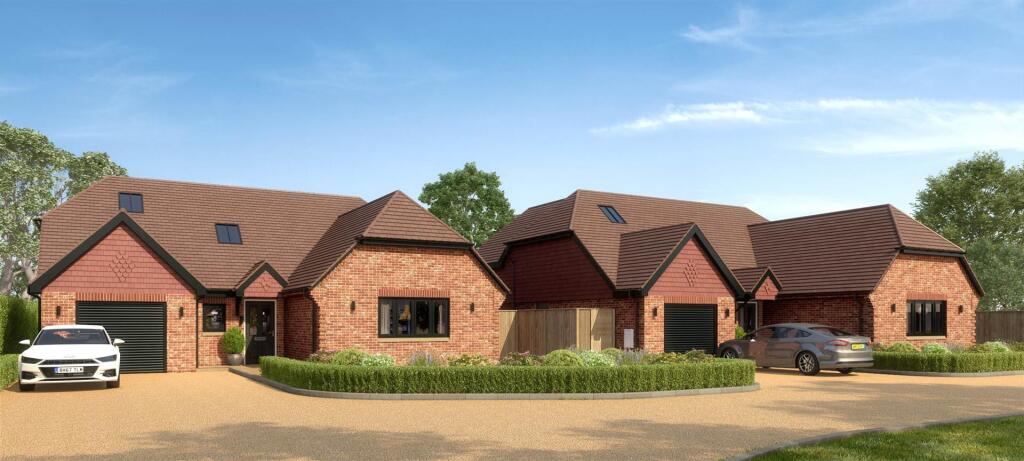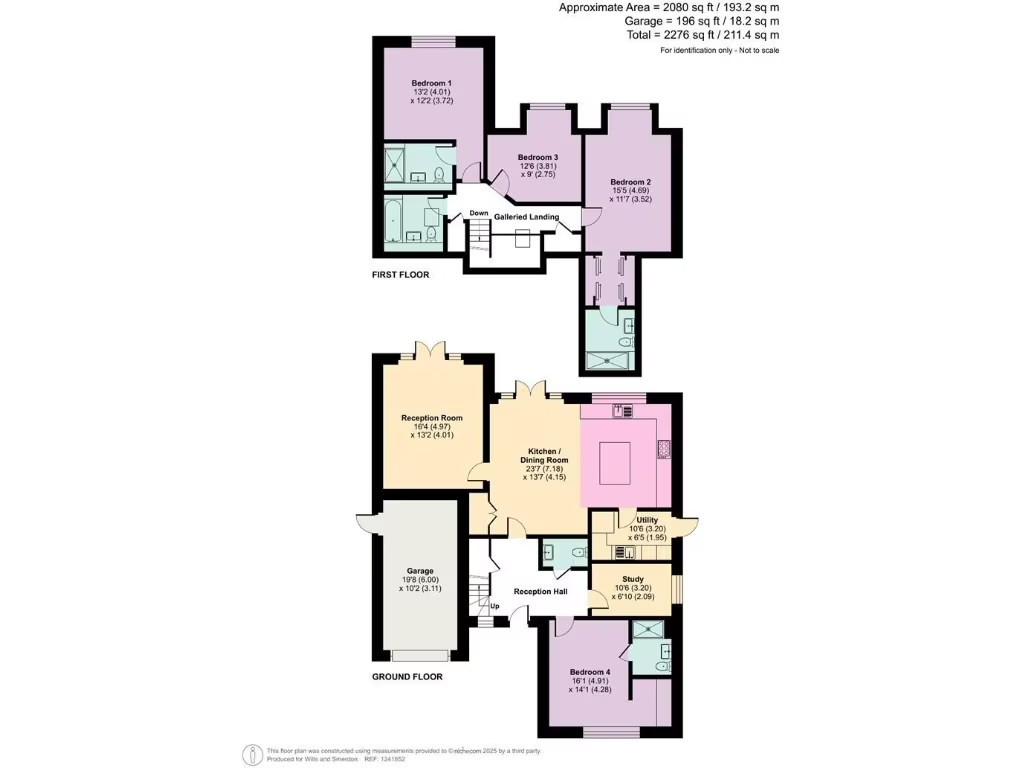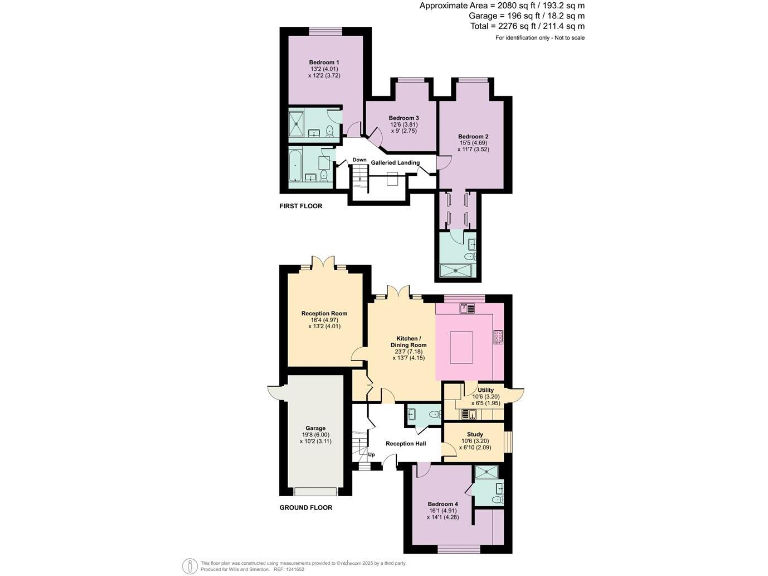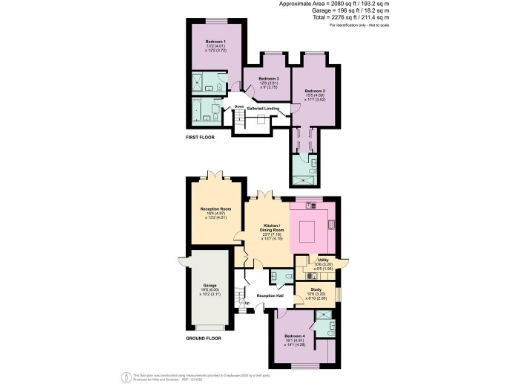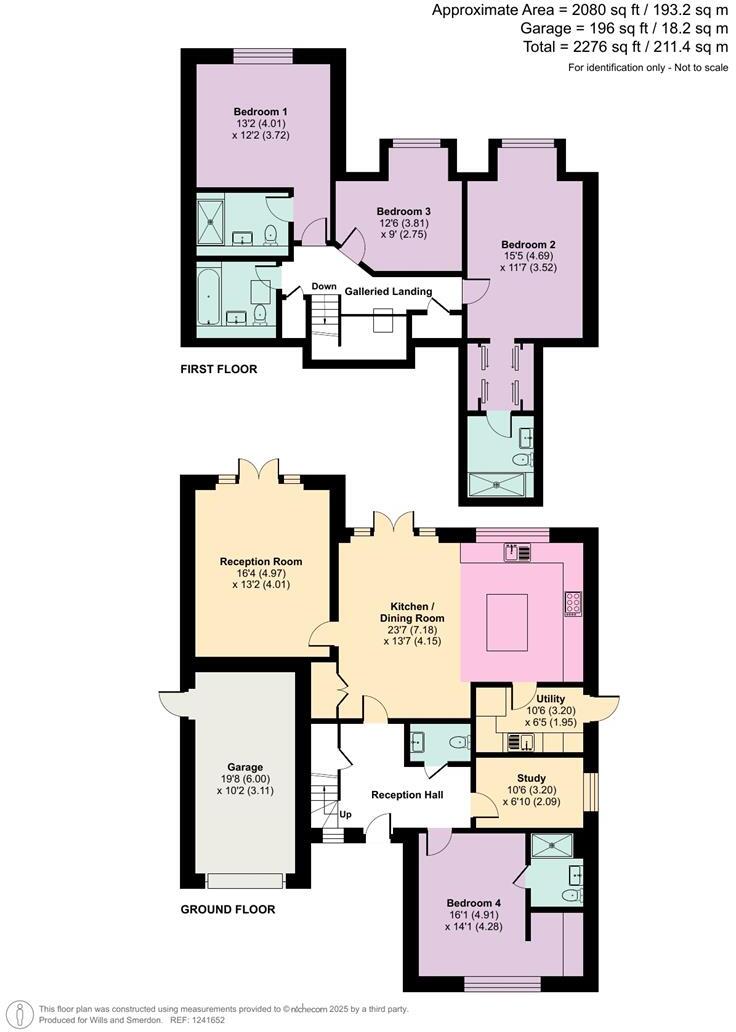Summary - Off Ockham Road North, West Horsley KT24 6PF
4 bed 4 bath Detached
Approximately 2,276 sq ft of family accommodation over two floors
This last remaining four-bedroom detached house occupies a generous plot in West Horsley, finished to a contemporary specification and offered with a 10-year warranty. The 2,276 sq ft layout centres on a generous kitchen/dining room and separate lounge, with a ground-floor bedroom suite and three further double bedrooms upstairs — each served by its own bath/shower room. Energy-efficient features include an air-source heat pump, underfloor heating to the ground floor and an EV charging point.
Set at the end of a private lane, the house benefits from a long driveway, integral garage and south‑west facing landscaped gardens that maximise afternoon and evening light. Practical finishes are high-spec: quartz worktops, AEG integrated appliances, tiled and carpeted floor zones, modern bathroom fittings and pre-wiring for home audio and TV. Completion is scheduled for late 2025, allowing a purchaser certainty under the developer’s warranty.
Notable practical points are stated plainly: the property record lists a medium flood risk, so buyers should obtain appropriate flood and insurance advice. Some listing data indicates older construction dates and assumptions about cavity-wall insulation; these appear to be dataset artefacts — buyers should verify construction and insulation details during legal and technical checks. Council tax banding is not yet confirmed.
Located about a half‑mile walk from local shops and the station and close to highly rated and independent schools, the house will suit families seeking roomy, modern accommodation in an affluent, village-fringe setting. The development’s small scale and private lane setting give a feeling of exclusivity and privacy for new owners.
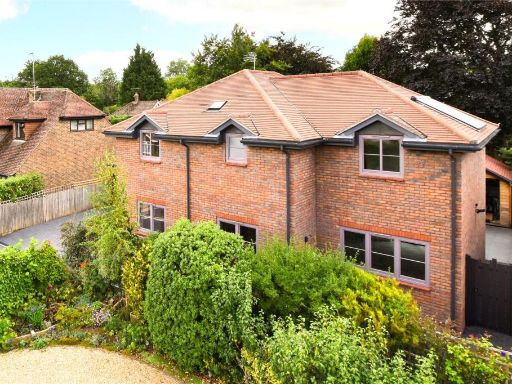 4 bedroom detached house for sale in Greta Bank, West Horsley, KT24 — £1,275,000 • 4 bed • 3 bath • 2200 ft²
4 bedroom detached house for sale in Greta Bank, West Horsley, KT24 — £1,275,000 • 4 bed • 3 bath • 2200 ft²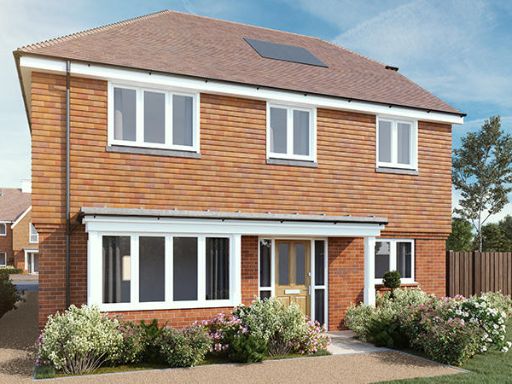 4 bedroom detached house for sale in 26 Manor Farm Lane, West Horsley,
KT24 6EU , KT24 — £1,125,000 • 4 bed • 2 bath • 1433 ft²
4 bedroom detached house for sale in 26 Manor Farm Lane, West Horsley,
KT24 6EU , KT24 — £1,125,000 • 4 bed • 2 bath • 1433 ft²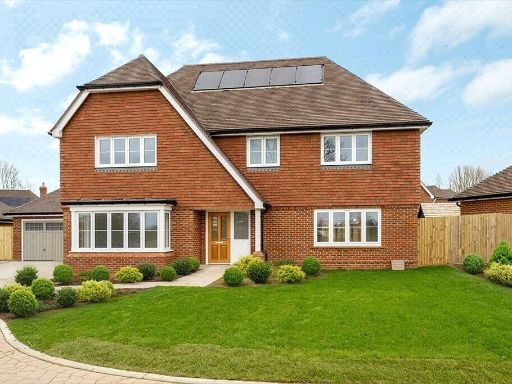 4 bedroom detached house for sale in Manorwood, West Horsley, Leatherhead, Surrey, KT24 — £1,450,000 • 4 bed • 3 bath • 2121 ft²
4 bedroom detached house for sale in Manorwood, West Horsley, Leatherhead, Surrey, KT24 — £1,450,000 • 4 bed • 3 bath • 2121 ft²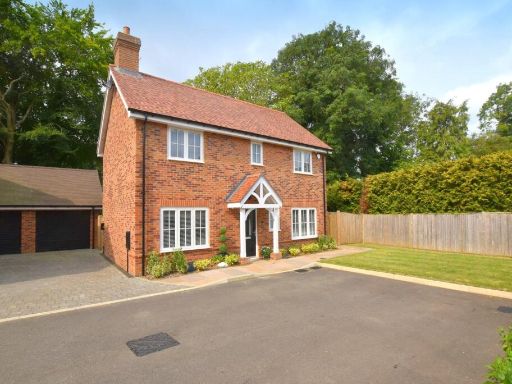 3 bedroom detached house for sale in Walnut Tree Gardens, West Horsley, KT24 — £850,000 • 3 bed • 2 bath • 1327 ft²
3 bedroom detached house for sale in Walnut Tree Gardens, West Horsley, KT24 — £850,000 • 3 bed • 2 bath • 1327 ft²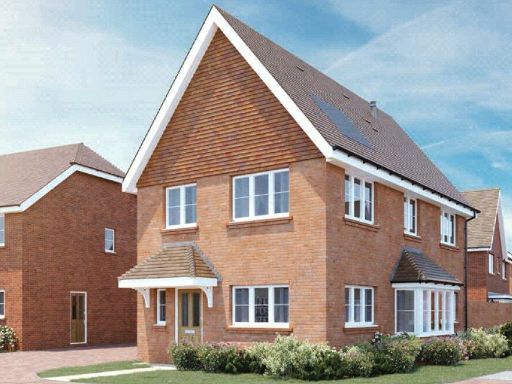 3 bedroom detached house for sale in Manorwood, West Horsley, Leatherhead, Surrey, KT24 — £850,000 • 3 bed • 1 bath • 1144 ft²
3 bedroom detached house for sale in Manorwood, West Horsley, Leatherhead, Surrey, KT24 — £850,000 • 3 bed • 1 bath • 1144 ft²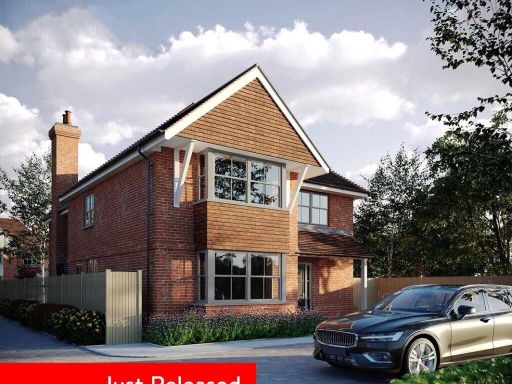 4 bedroom detached house for sale in Peliforde Place, Old Woking Road, Woking, GU22 — £1,150,000 • 4 bed • 3 bath • 2000 ft²
4 bedroom detached house for sale in Peliforde Place, Old Woking Road, Woking, GU22 — £1,150,000 • 4 bed • 3 bath • 2000 ft²