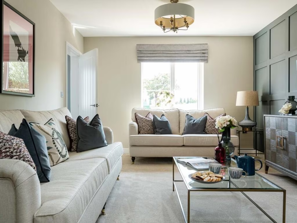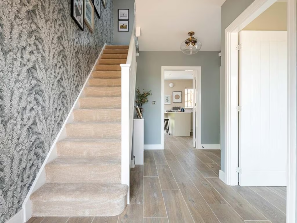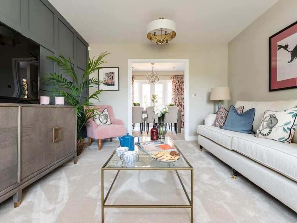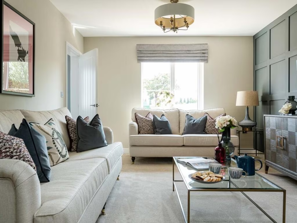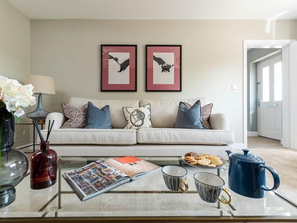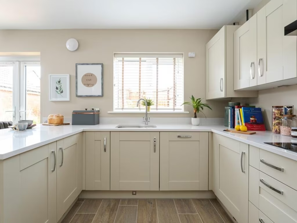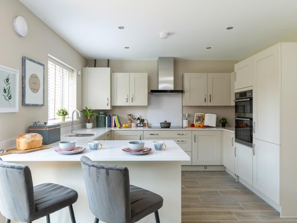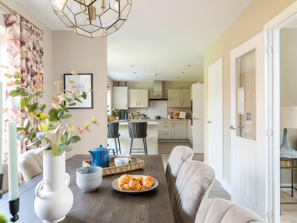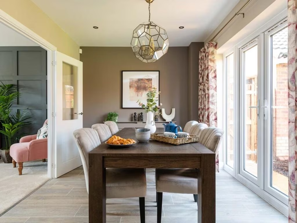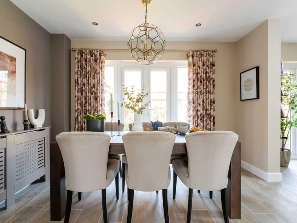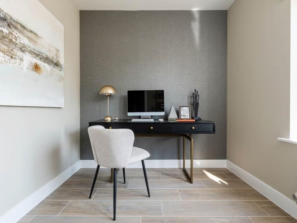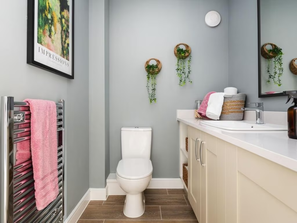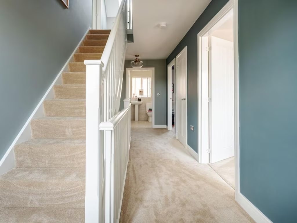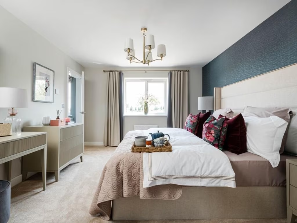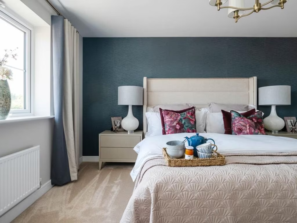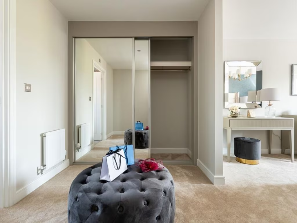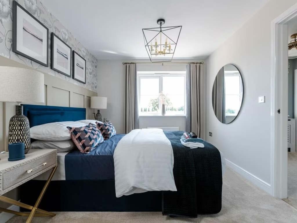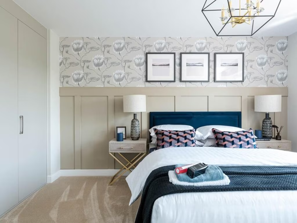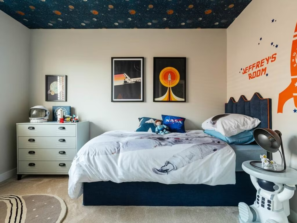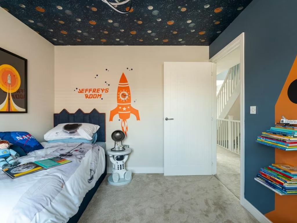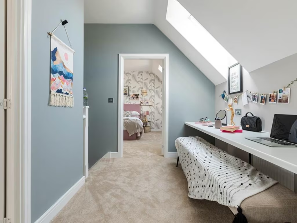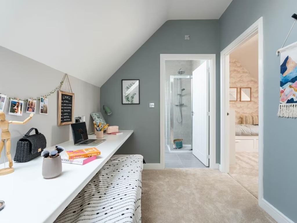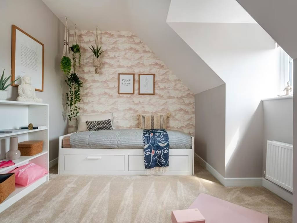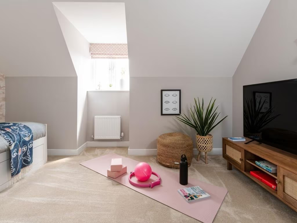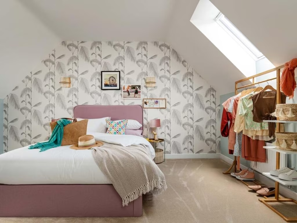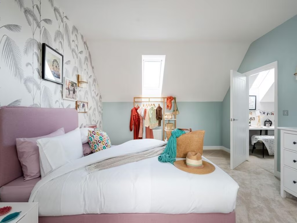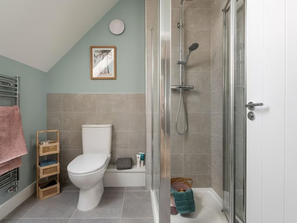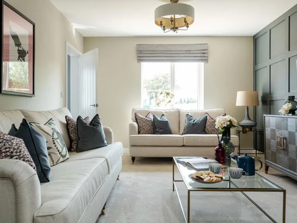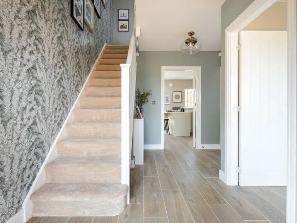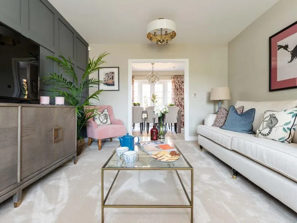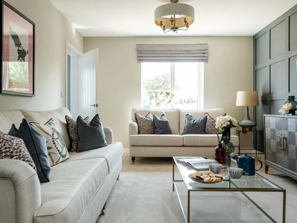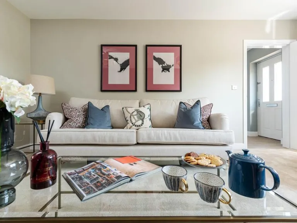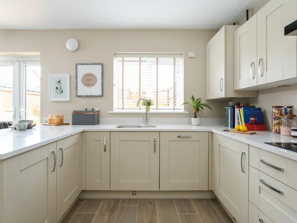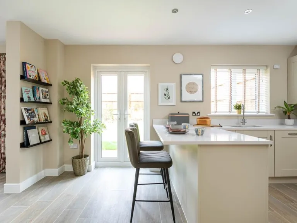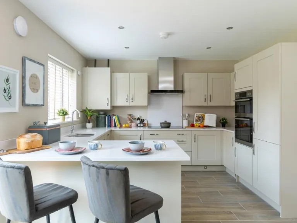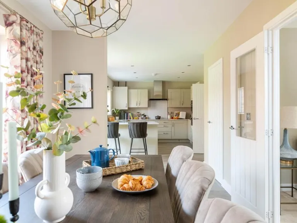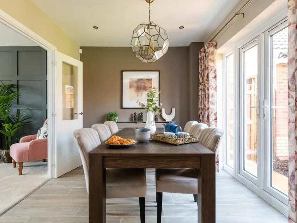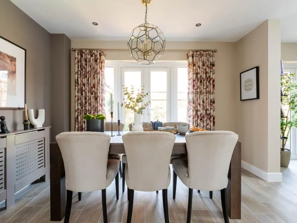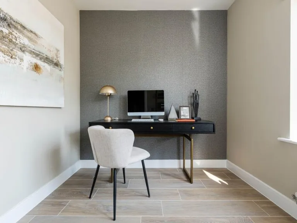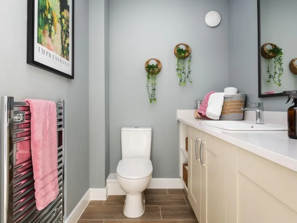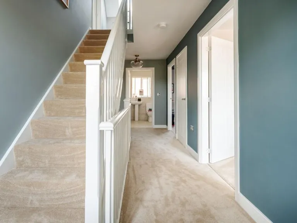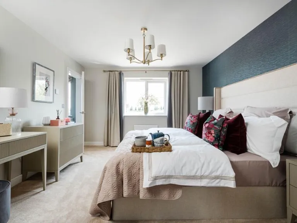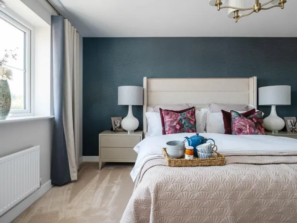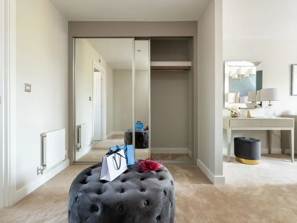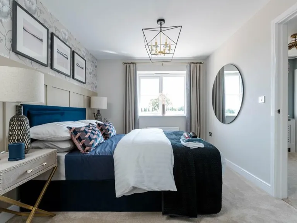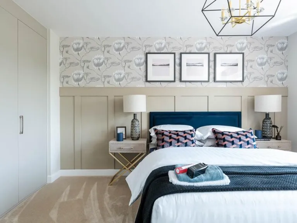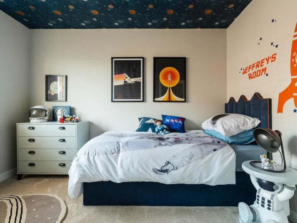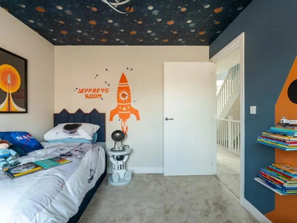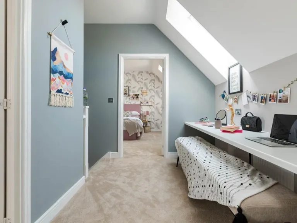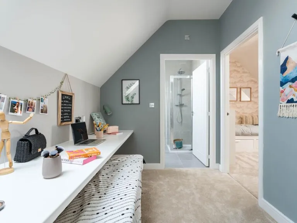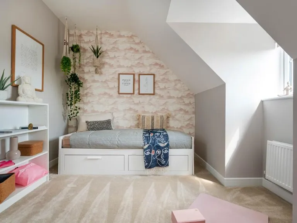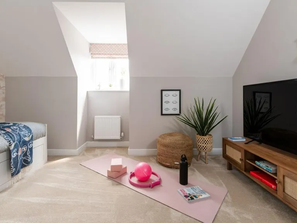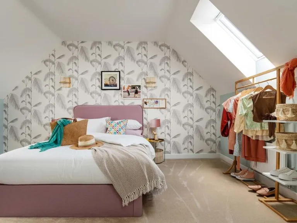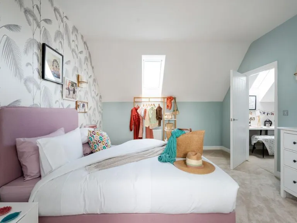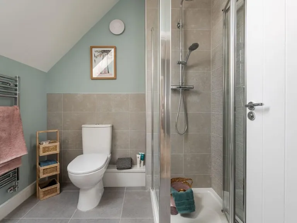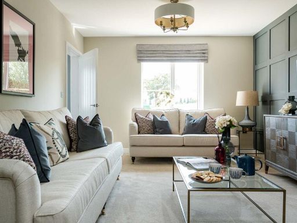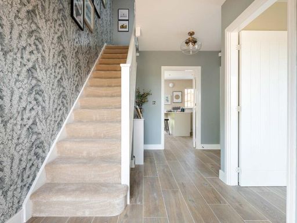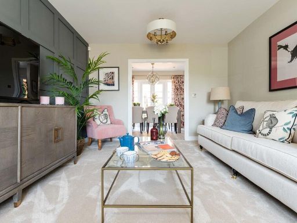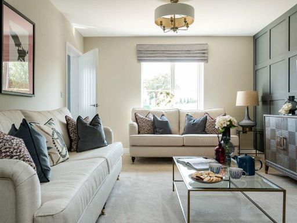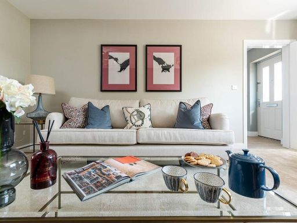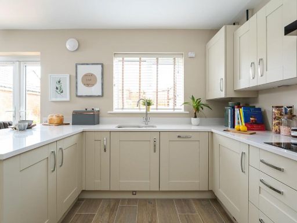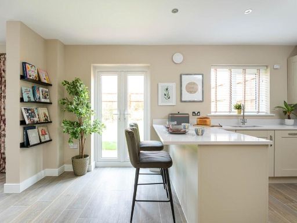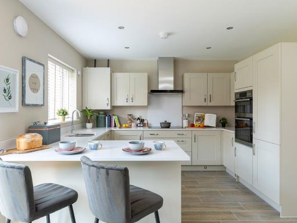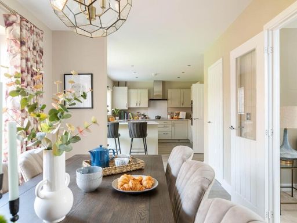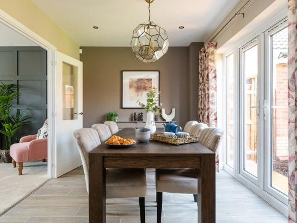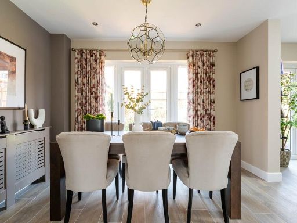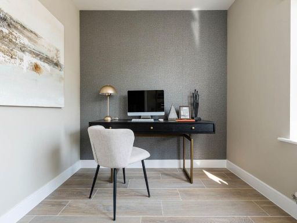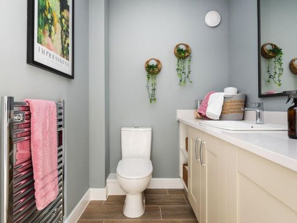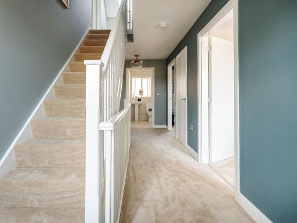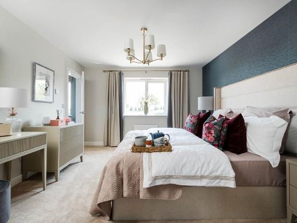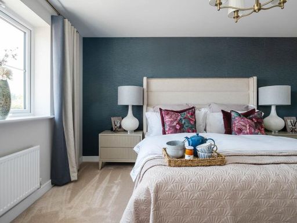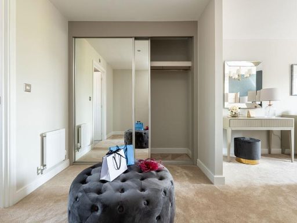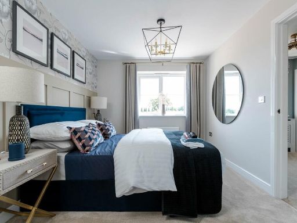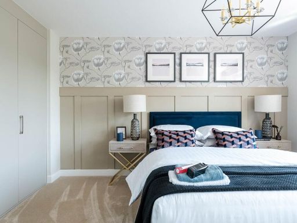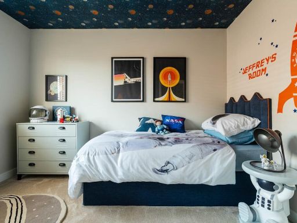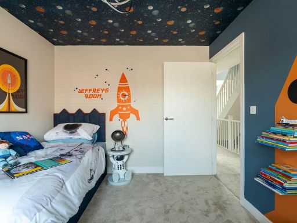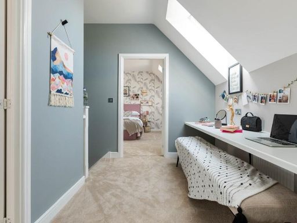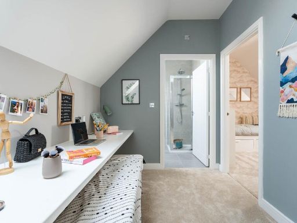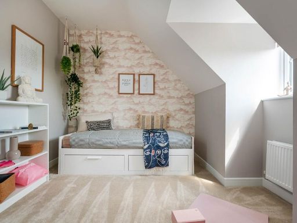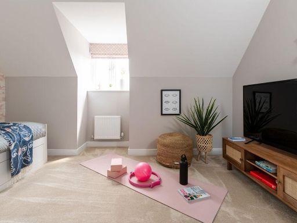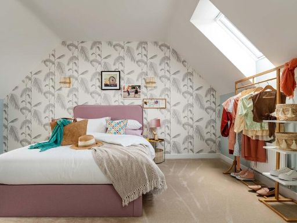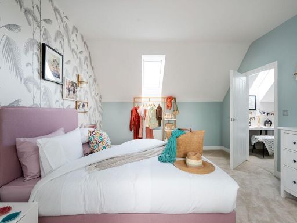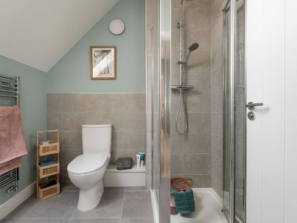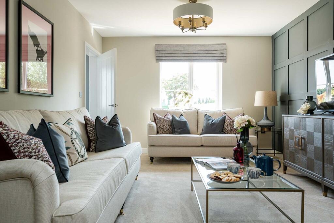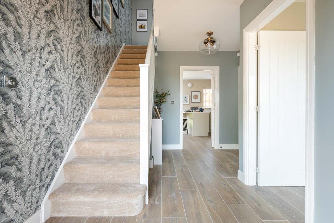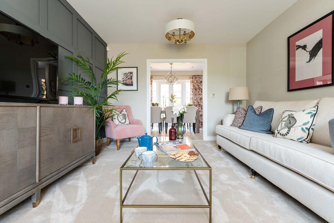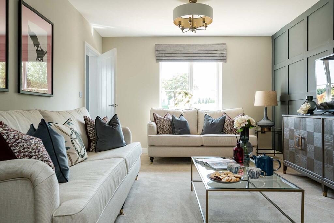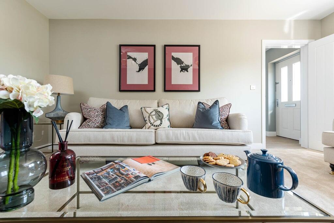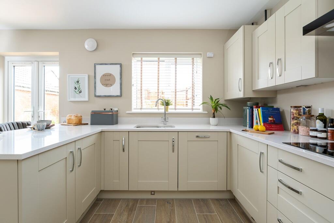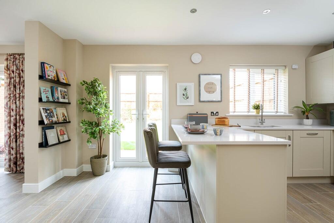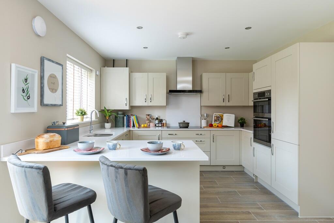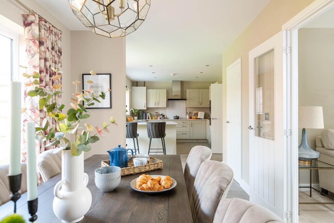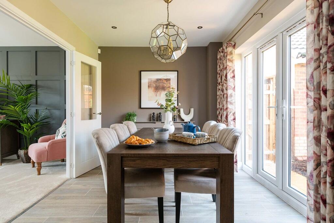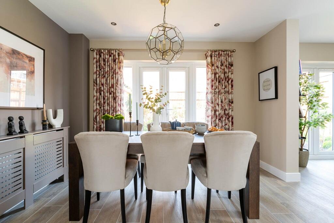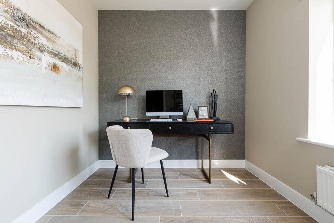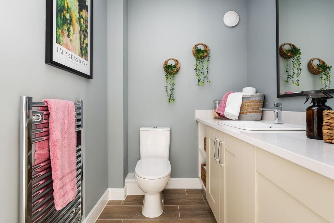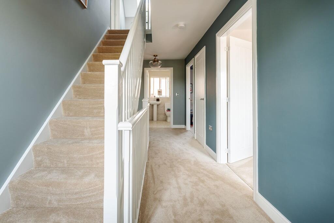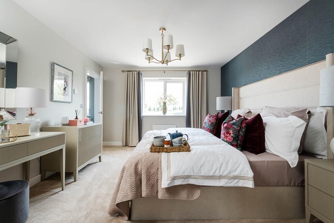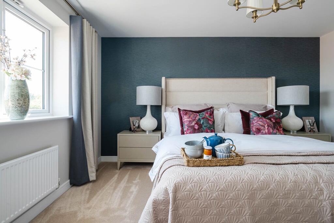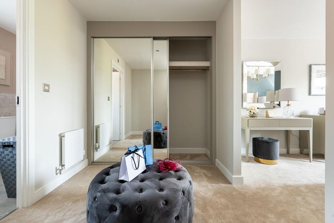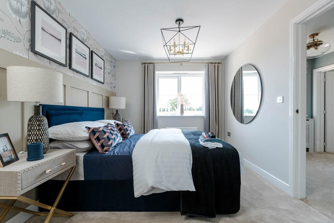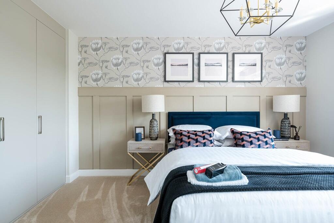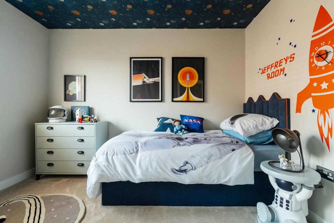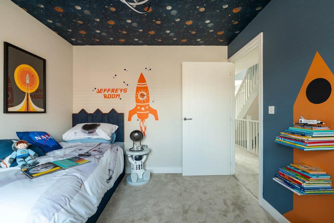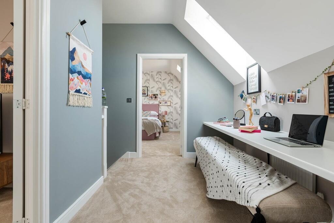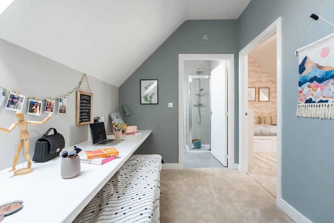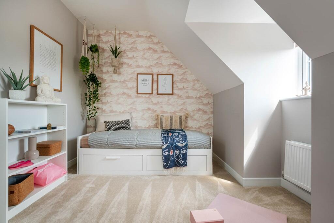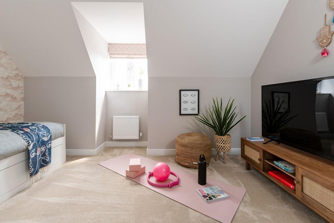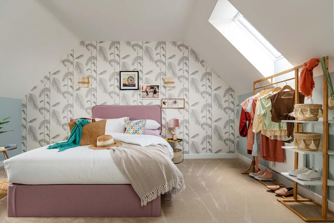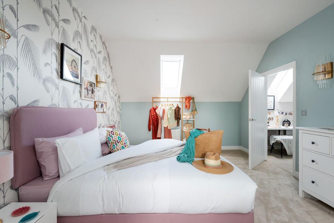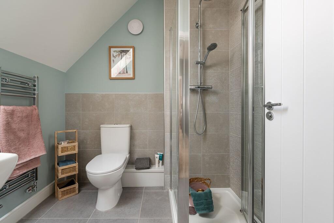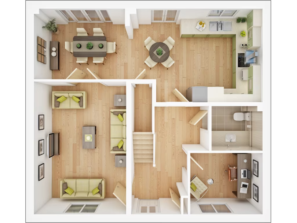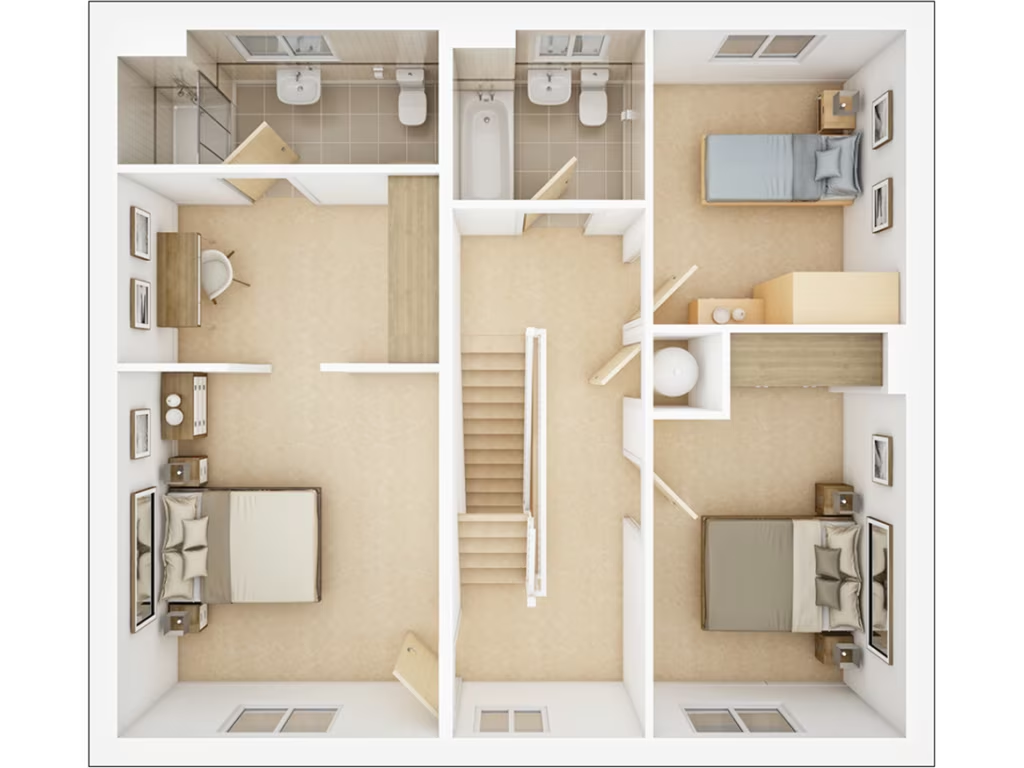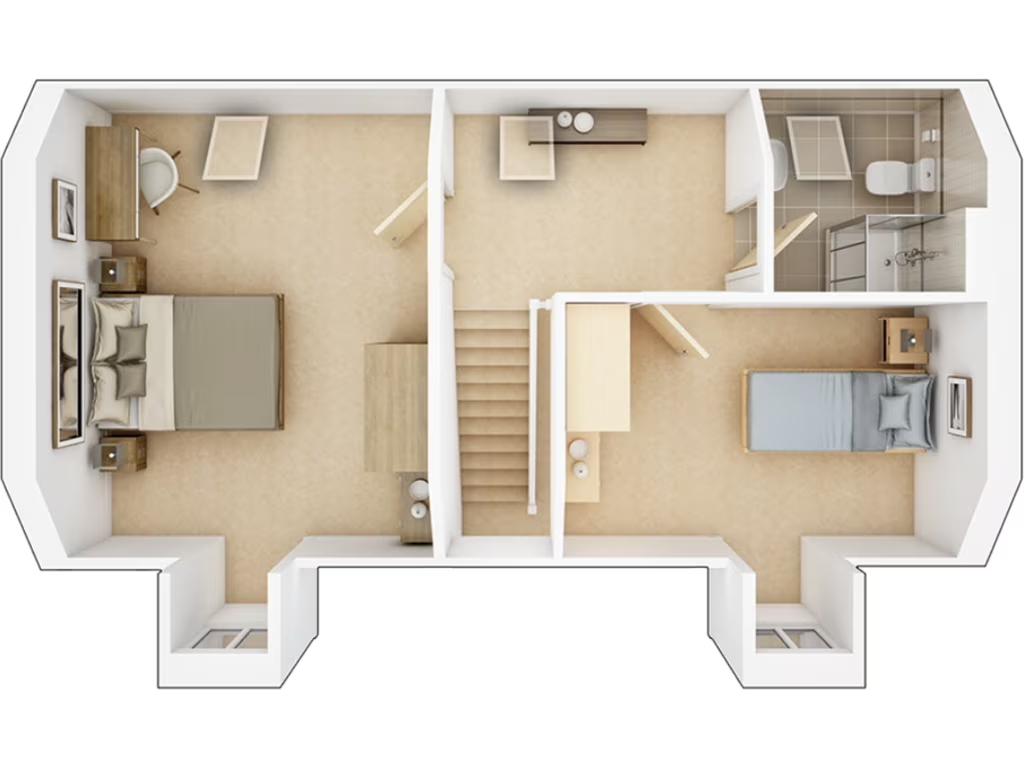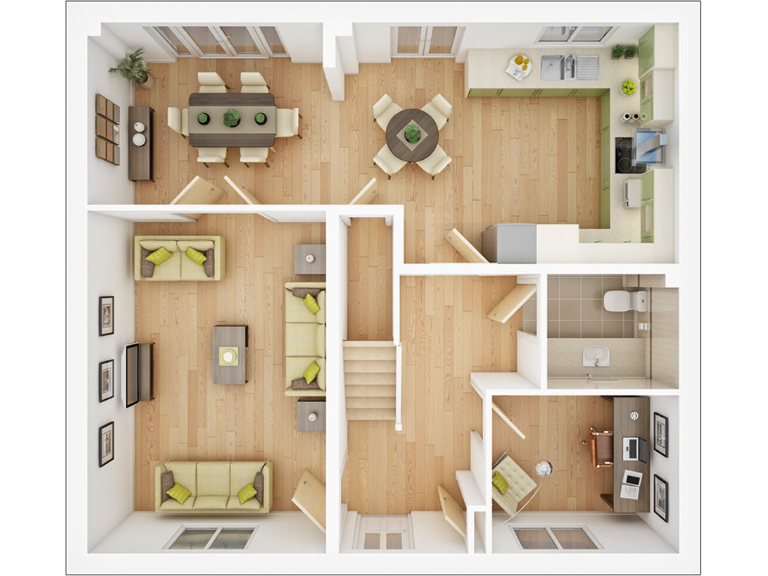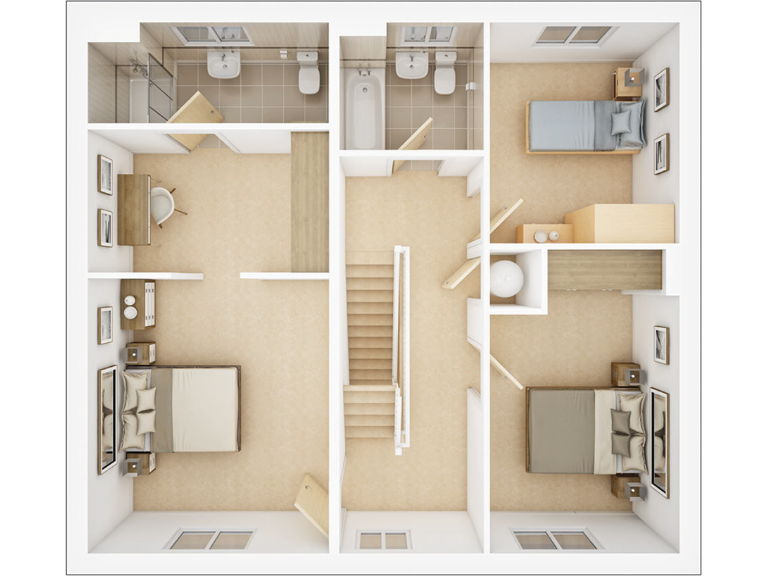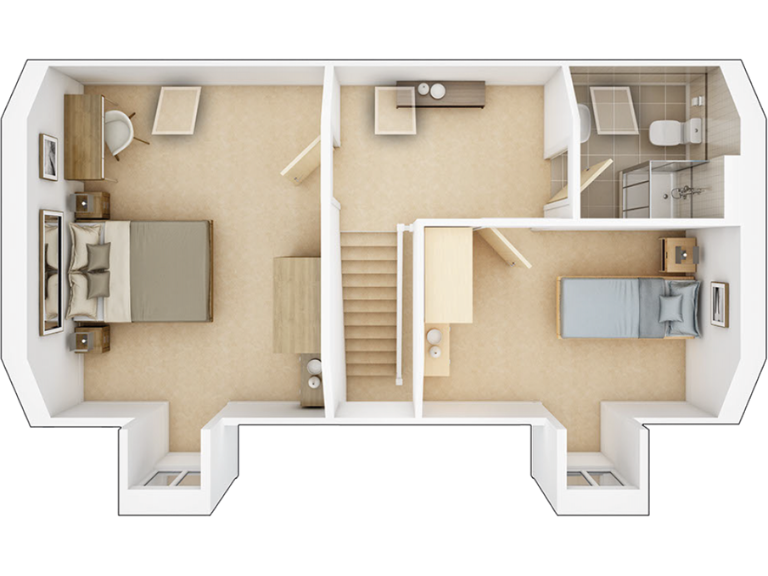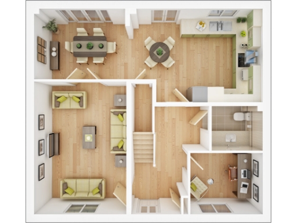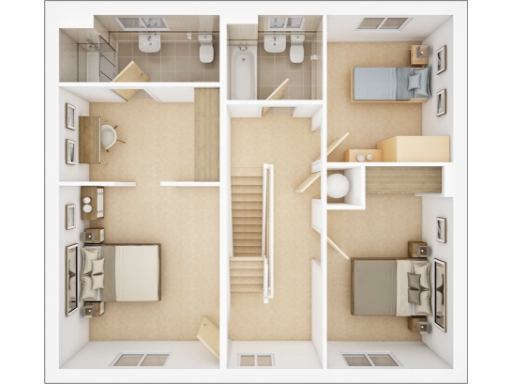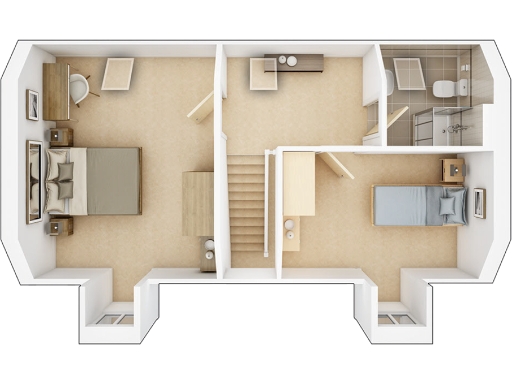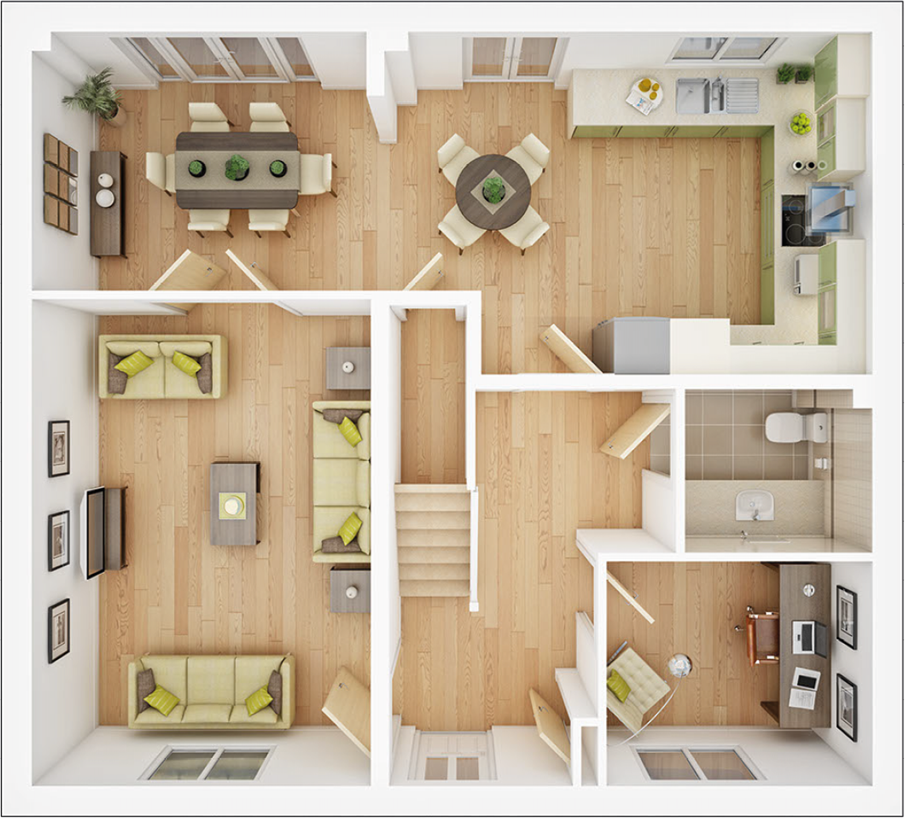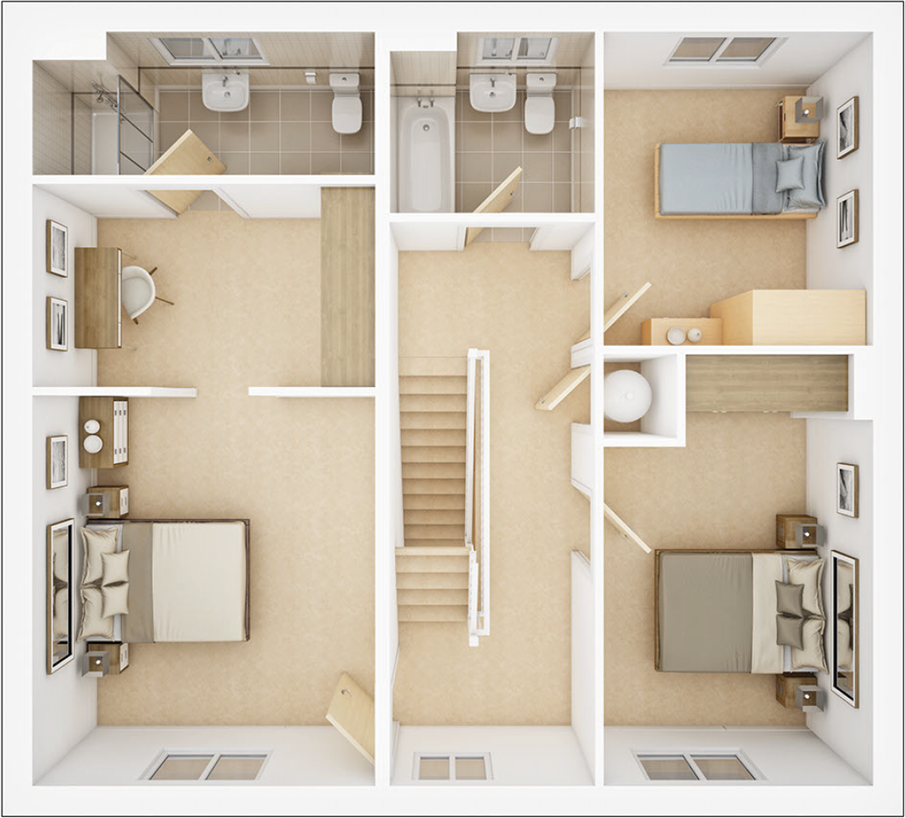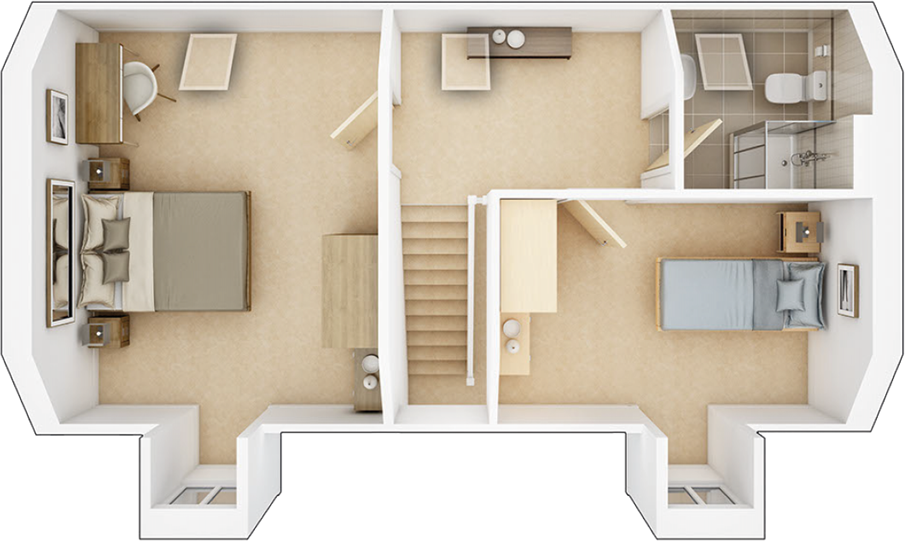Summary - PARK FARM, BANBURY ROAD CV34 6ST
5 bed 1 bath Detached
Huge plot and garage with modern warranty — ideal for growing families.
- Five bedrooms across three storeys with flexible layout
- En-suite main bedroom with separate dressing area
- Large lounge with double doors to dining room
- Separate study ideal for home working
- Private drive parking for three cars; detached double garage
- Huge plot with views over green open space
- Only one bathroom listed for a five-bed property
- Tenure unconfirmed; estate service charge £130.41
This new-build five-bedroom detached home sits on a substantial plot overlooking green open space on the edge of historic Warwick. The house is built to current standards and comes with a 10-year NHBC warranty, a detached double garage and private parking for three cars — practical for a family with multiple drivers and storage needs. Ground-floor living is centred on a large lounge with double doors to the dining area, a kitchen/breakfast room with garden access and a separate study for home working.
The main bedroom benefits from an en-suite and dedicated dressing area, and the house has additional bedrooms across three storeys giving flexible sleeping arrangements. The property occupies a quiet, rural-traits location with excellent mobile signal and fast broadband, in an affluent area served by a mixture of independent and state schools nearby. Outlooks over green space and a huge plot offer outdoor privacy and scope for landscaping or garden use.
Buyers should note a few important practical points: the listing records only one bathroom for the size of the house, which may require adaptation or fitting additional shower rooms to suit a large family. Tenure is not confirmed in the data provided and council tax band will be set by the local authority on completion. There is an estate management/service charge of £130.41. Internal living area is listed as 1,162 sq ft, relatively modest for a five-bedroom home — consider room sizes and storage when viewing.
Overall, this property will suit growing families wanting space outside the town, buyers seeking a modern, warrantied new-build and those needing garaging and off-street parking. Early reservation is recommended to personalise fixtures or finishes while the build stage allows choices.
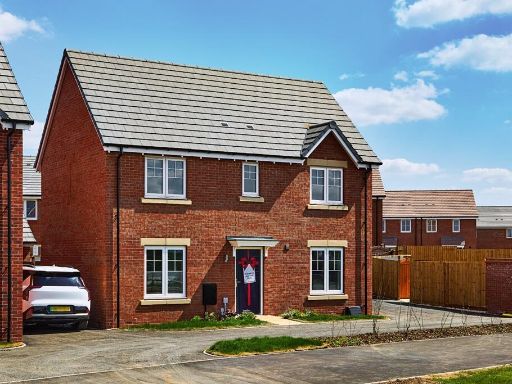 3 bedroom detached house for sale in Banbury Road,
Warwick,
Warwickshire,
CV34 6ST, CV34 — £455,000 • 3 bed • 1 bath • 661 ft²
3 bedroom detached house for sale in Banbury Road,
Warwick,
Warwickshire,
CV34 6ST, CV34 — £455,000 • 3 bed • 1 bath • 661 ft²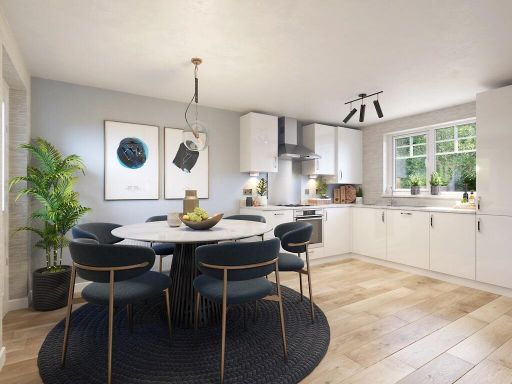 3 bedroom semi-detached house for sale in Banbury Road,
Warwick,
Warwickshire,
CV34 6ST, CV34 — £375,000 • 3 bed • 1 bath • 585 ft²
3 bedroom semi-detached house for sale in Banbury Road,
Warwick,
Warwickshire,
CV34 6ST, CV34 — £375,000 • 3 bed • 1 bath • 585 ft²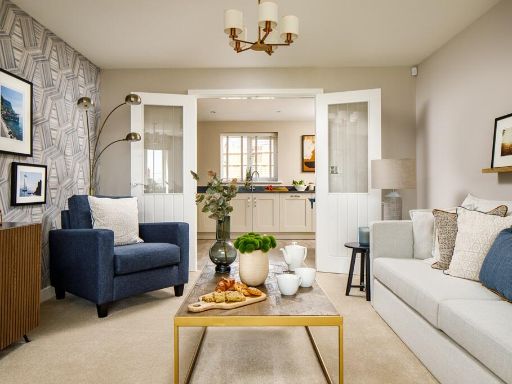 4 bedroom detached house for sale in Banbury Road,
Warwick,
Warwickshire,
CV34 6ST, CV34 — £575,000 • 4 bed • 1 bath • 1002 ft²
4 bedroom detached house for sale in Banbury Road,
Warwick,
Warwickshire,
CV34 6ST, CV34 — £575,000 • 4 bed • 1 bath • 1002 ft²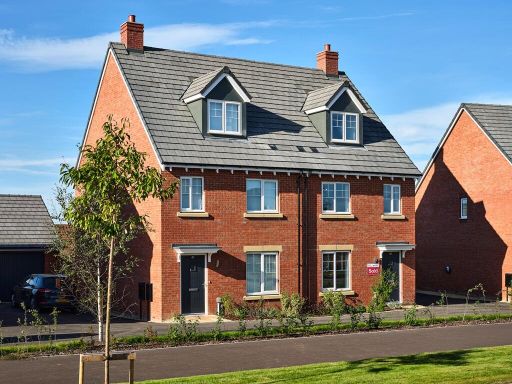 4 bedroom semi-detached house for sale in Banbury Road,
Warwick,
Warwickshire,
CV34 6ST, CV34 — £465,000 • 4 bed • 1 bath • 799 ft²
4 bedroom semi-detached house for sale in Banbury Road,
Warwick,
Warwickshire,
CV34 6ST, CV34 — £465,000 • 4 bed • 1 bath • 799 ft²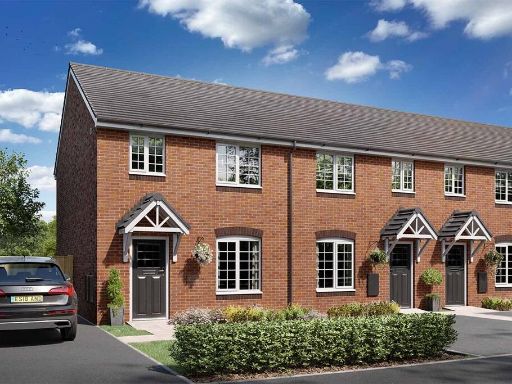 2 bedroom terraced house for sale in Banbury Road,
Warwick,
Warwickshire,
CV34 6ST, CV34 — £335,000 • 2 bed • 1 bath • 548 ft²
2 bedroom terraced house for sale in Banbury Road,
Warwick,
Warwickshire,
CV34 6ST, CV34 — £335,000 • 2 bed • 1 bath • 548 ft²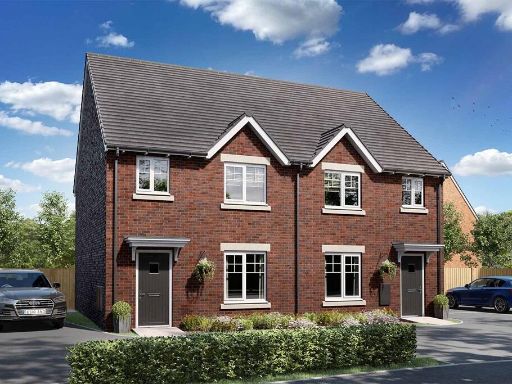 3 bedroom semi-detached house for sale in Banbury Road,
Warwick,
Warwickshire,
CV34 6ST, CV34 — £405,000 • 3 bed • 1 bath • 728 ft²
3 bedroom semi-detached house for sale in Banbury Road,
Warwick,
Warwickshire,
CV34 6ST, CV34 — £405,000 • 3 bed • 1 bath • 728 ft²