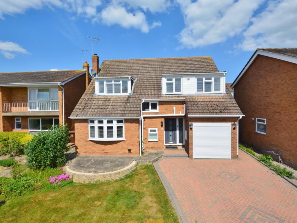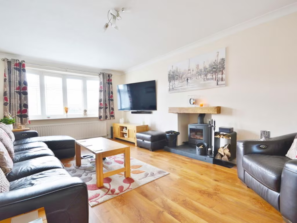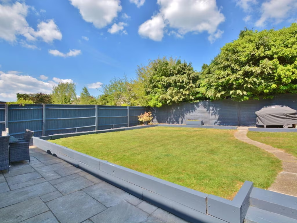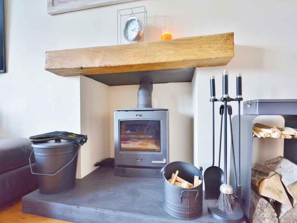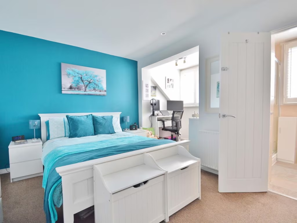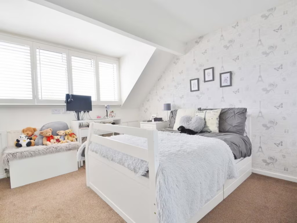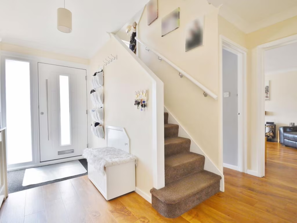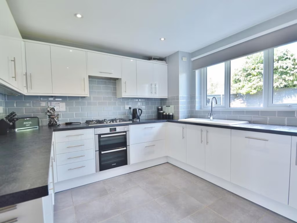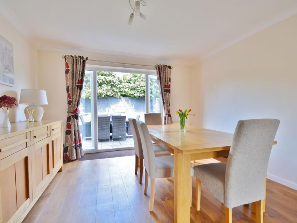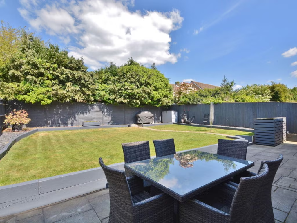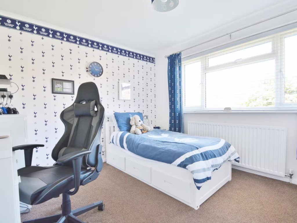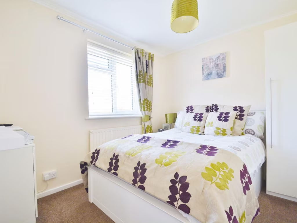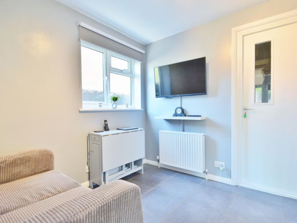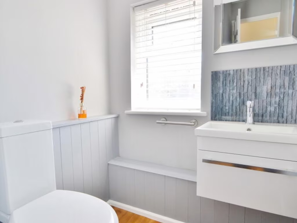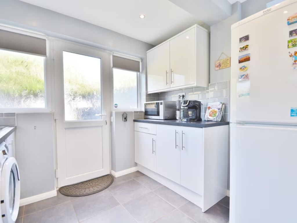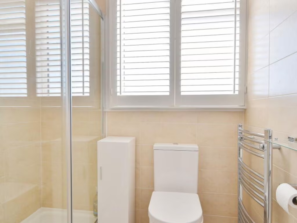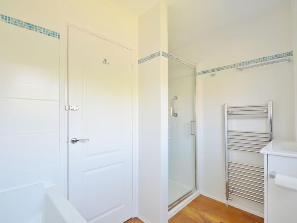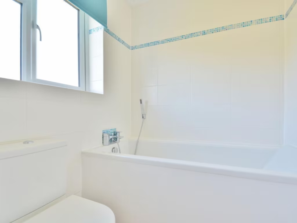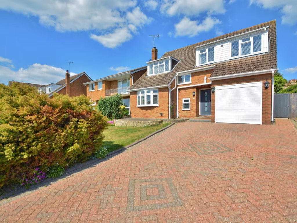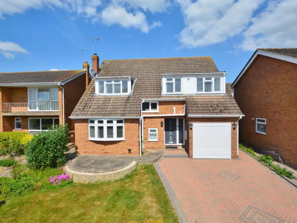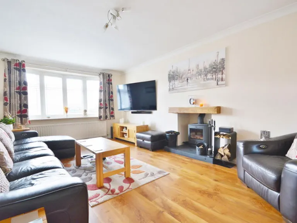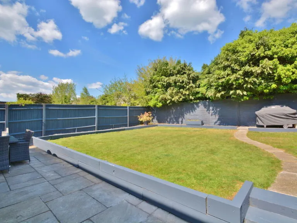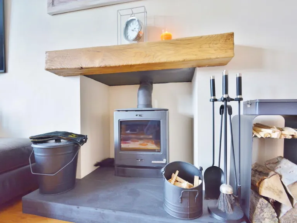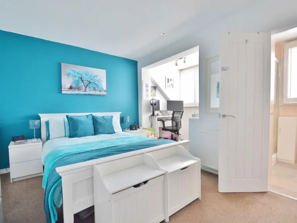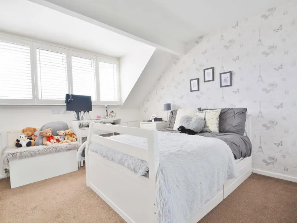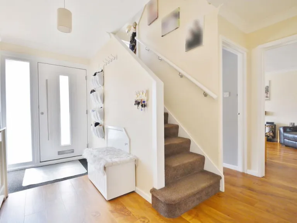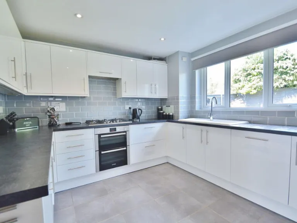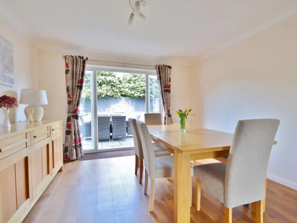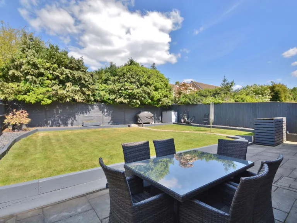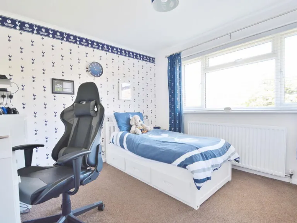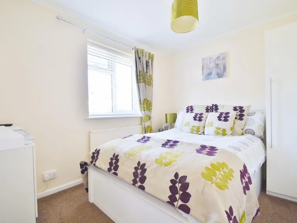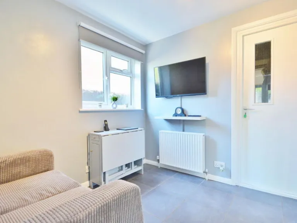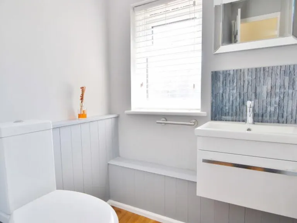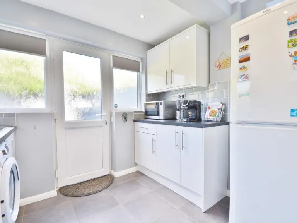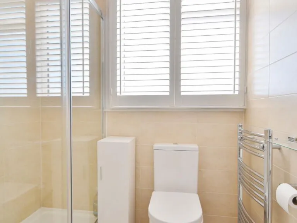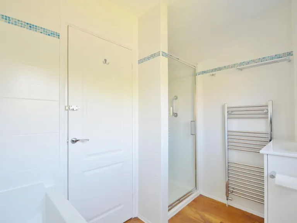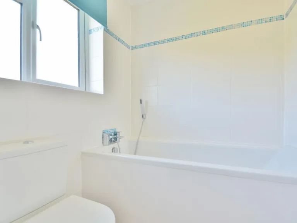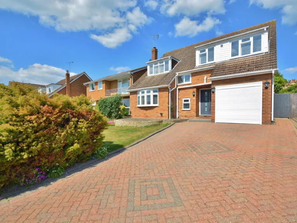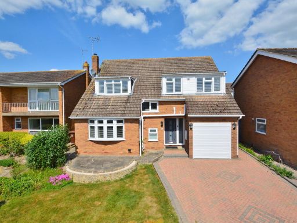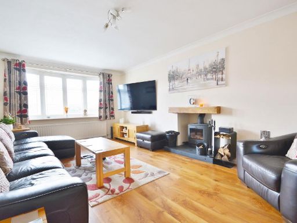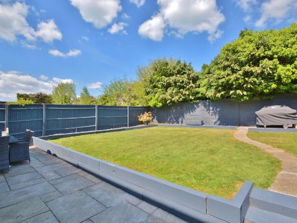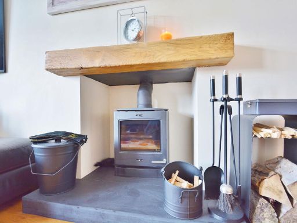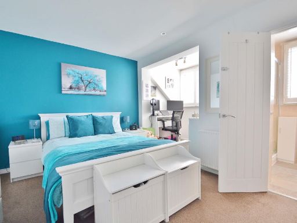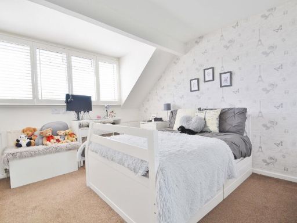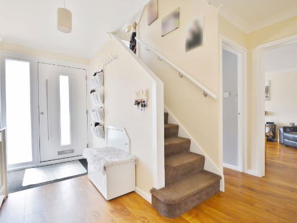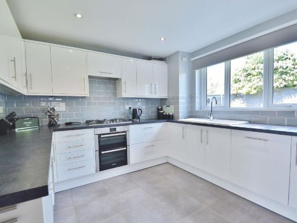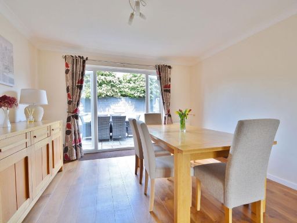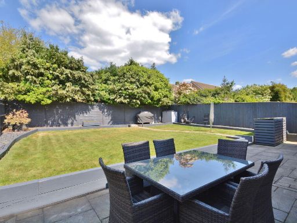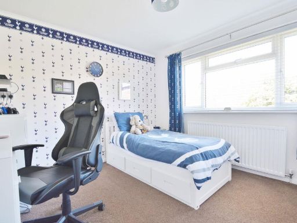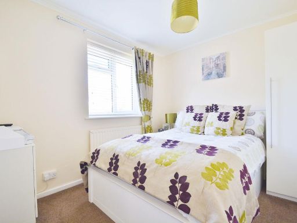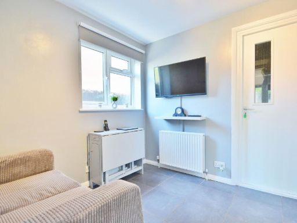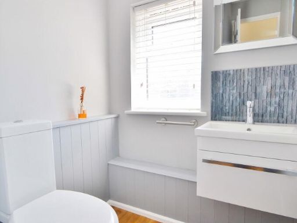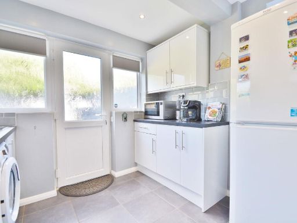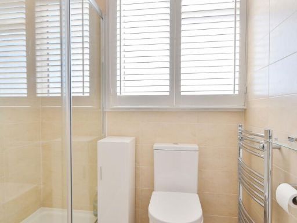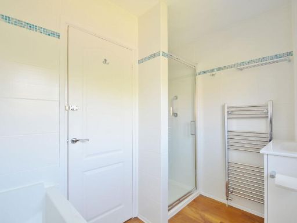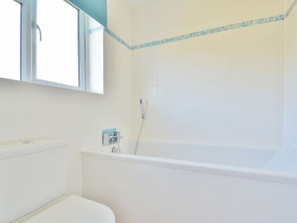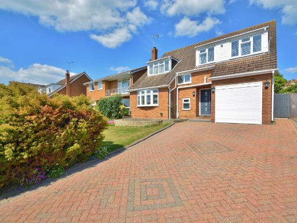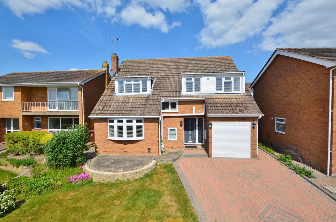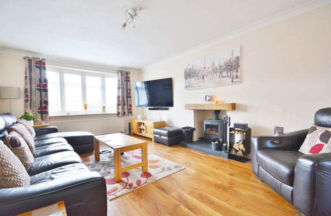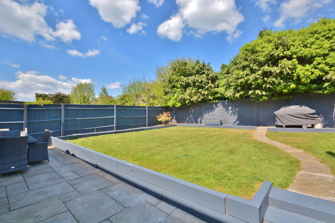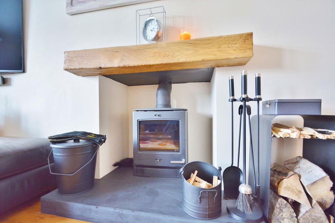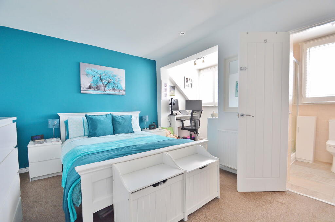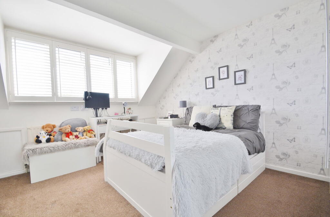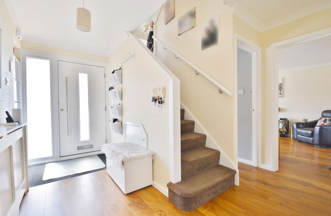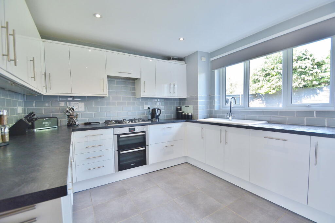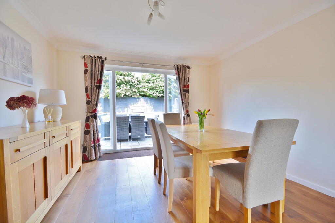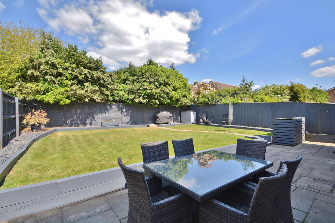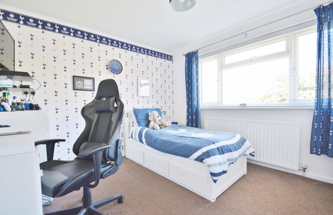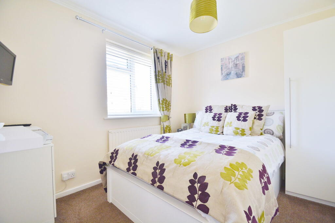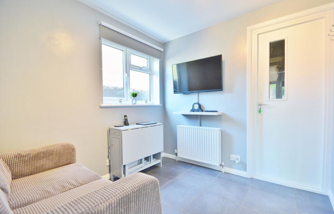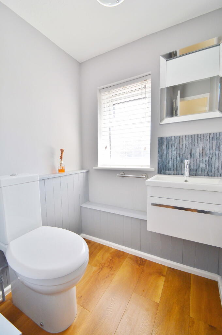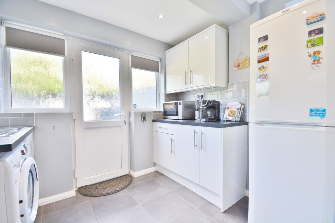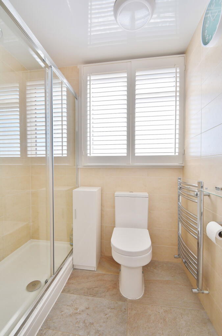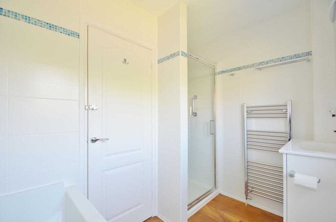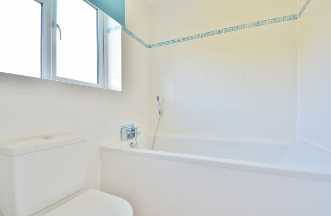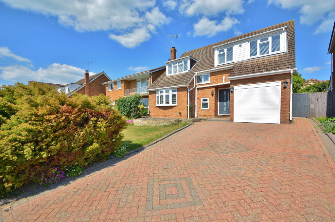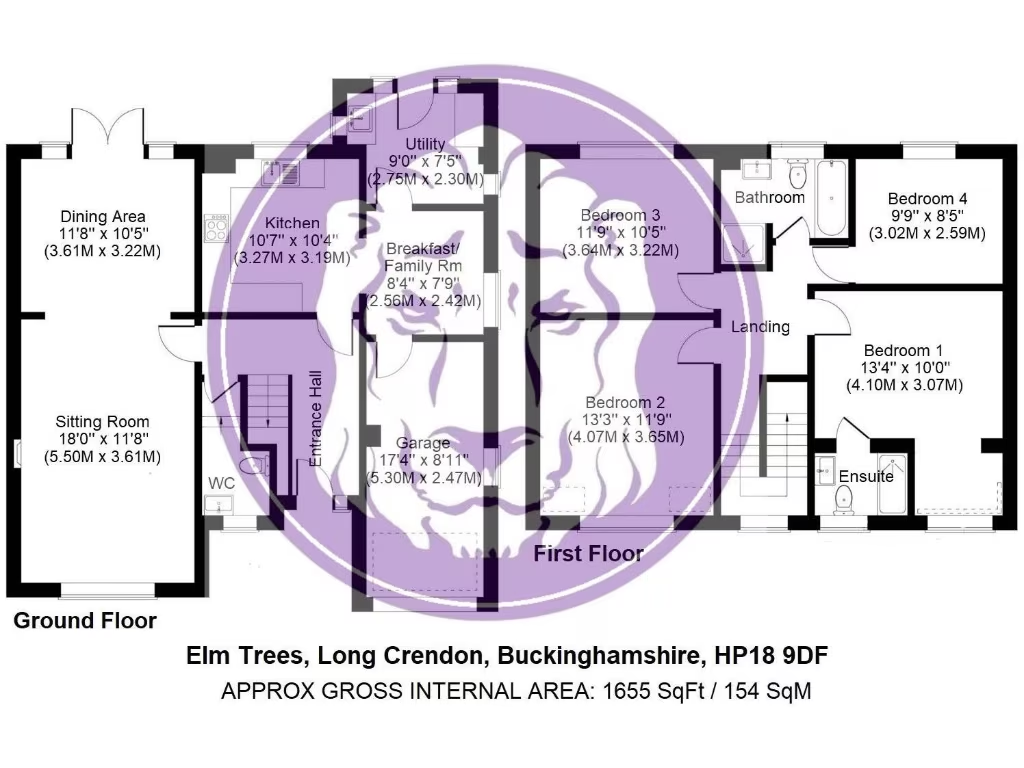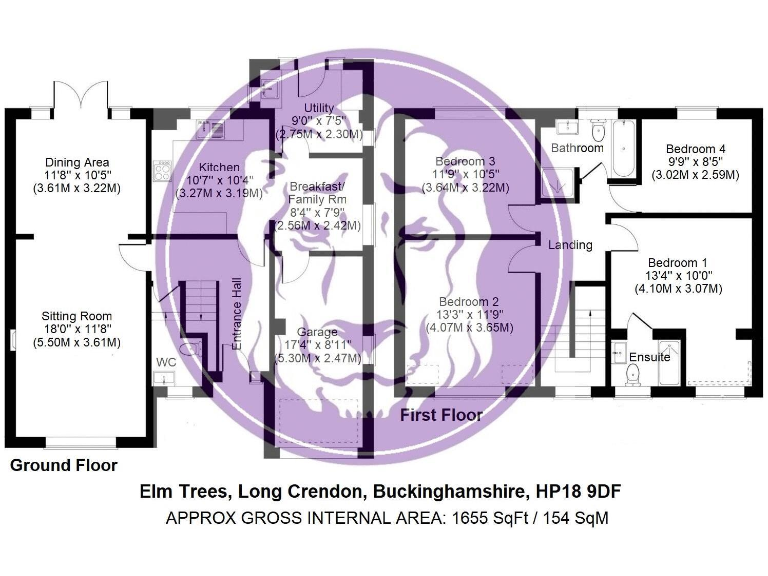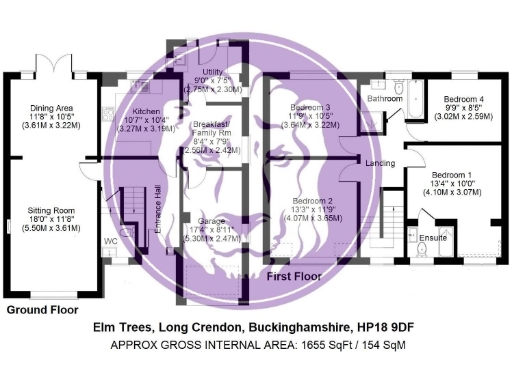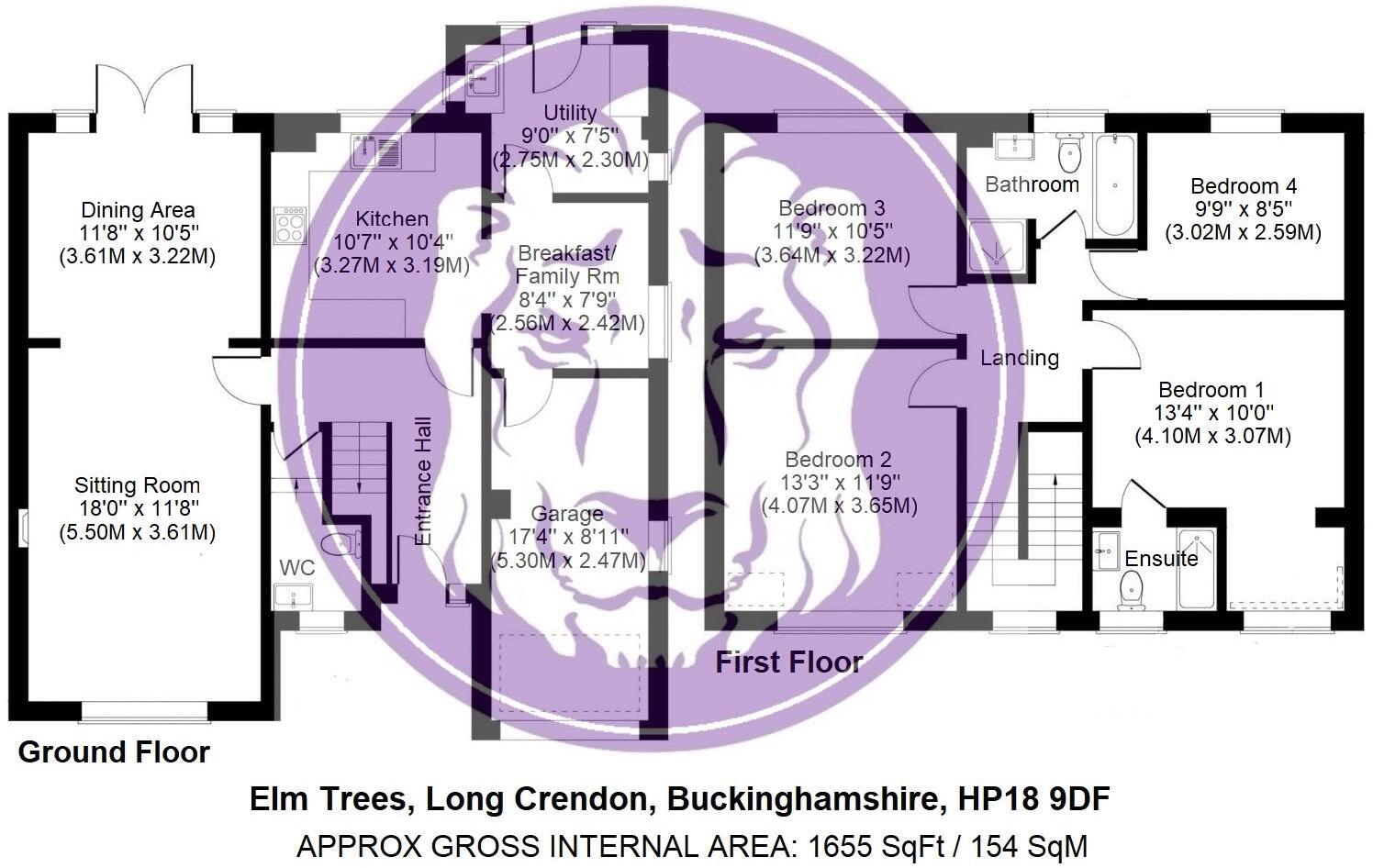Summary - 48 ELM TREES LONG CRENDON AYLESBURY HP18 9DF
4 bed 3 bath Detached
Four-bedroom detached house with large garden, garage and village convenience..
- Four double bedrooms including principal with en-suite
- Spacious living room with log-burning stove and bay window
- Modern kitchen with integrated appliances and breakfast room
- Large private rear garden with patio, ideal for family use
- Driveway plus integral garage; off-road parking available
- FTTP broadband and double glazing installed post-2002
- EPC D (66) and constructed in 1967–1975 — some updating likely
- Council Tax Band F; nearby primary school rated Requires Improvement
This four-bedroom detached home sits in the heart of Long Crendon, a short walk from the primary school and historic High Street. The layout suits family life: a generous living room with log-burning stove flows to a dining area and rear patio, while a modern kitchen, breakfast room and utility add practical everyday space. The principal bedroom includes a contemporary en-suite; three further bedrooms and a separate family bathroom complete the first floor.
Outside, the property is set back with a driveway, integral garage and a large, private rear garden with patio — well suited to children and outdoor entertaining. Practical extras include double glazing installed post-2002, mains gas central heating, FTTP broadband and no identified flood risk. EPC is D (66) and the house sits on a decent plot typical of 1970s construction.
Considerations: the property dates from the late 1960s–1970s and, while generally well presented, will appeal most to buyers prepared for some era-typical updating rather than a fully refurbished home. Council Tax is in Band F, which should be factored into running costs. The nearby village primary school is handy but currently rated "Requires improvement" by Ofsted; other well-regarded schooling is available in the wider area.
Overall, this comfortable family house offers sizeable accommodation, a private garden and convenient village living in one of the area’s sought-after communities. It will suit families seeking space and proximity to schools and local amenities, and buyers looking to add value through sympathetic modernisation.
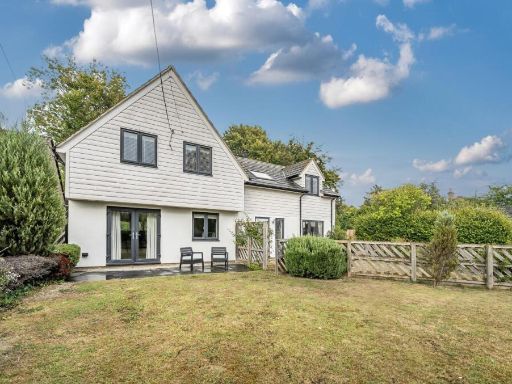 4 bedroom detached house for sale in Bicester Road, Long Crendon, HP18 — £965,000 • 4 bed • 2 bath • 2253 ft²
4 bedroom detached house for sale in Bicester Road, Long Crendon, HP18 — £965,000 • 4 bed • 2 bath • 2253 ft²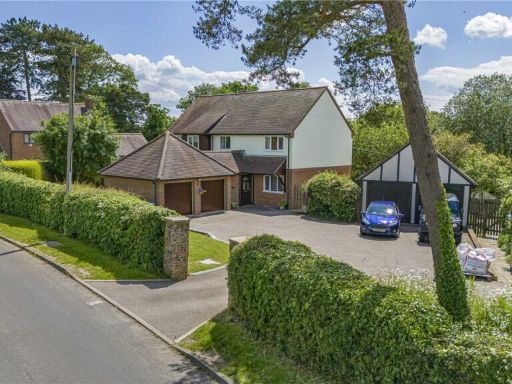 4 bedroom detached house for sale in Long Crendon, Buckinghamshire, HP18 — £950,000 • 4 bed • 2 bath • 2177 ft²
4 bedroom detached house for sale in Long Crendon, Buckinghamshire, HP18 — £950,000 • 4 bed • 2 bath • 2177 ft²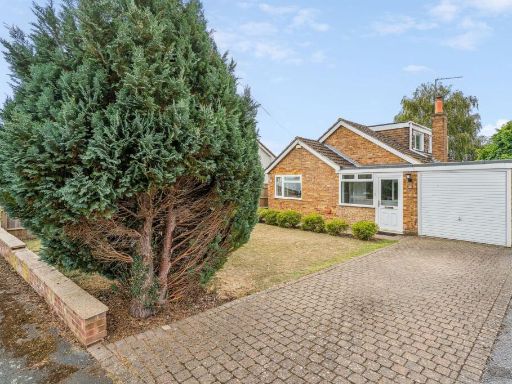 4 bedroom house for sale in Friars Furlong, Long Crendon, HP18 — £625,000 • 4 bed • 2 bath • 1399 ft²
4 bedroom house for sale in Friars Furlong, Long Crendon, HP18 — £625,000 • 4 bed • 2 bath • 1399 ft²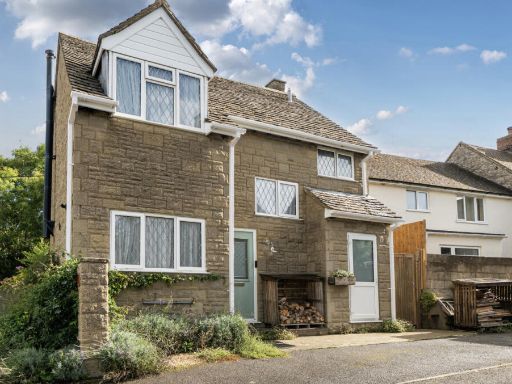 3 bedroom detached house for sale in Ketchmere Close, Long Crendon, Aylesbury, HP18 — £450,000 • 3 bed • 1 bath • 868 ft²
3 bedroom detached house for sale in Ketchmere Close, Long Crendon, Aylesbury, HP18 — £450,000 • 3 bed • 1 bath • 868 ft²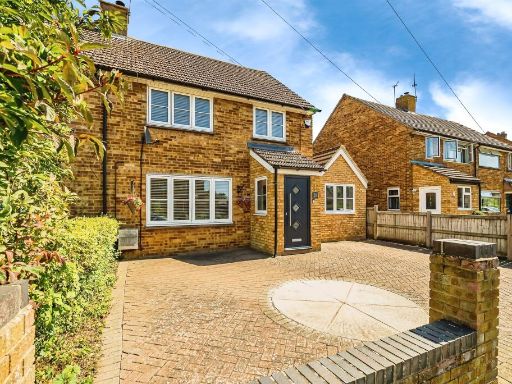 4 bedroom semi-detached house for sale in Bonnersfield, Long Crendon, Aylesbury, HP18 — £625,000 • 4 bed • 2 bath • 1411 ft²
4 bedroom semi-detached house for sale in Bonnersfield, Long Crendon, Aylesbury, HP18 — £625,000 • 4 bed • 2 bath • 1411 ft²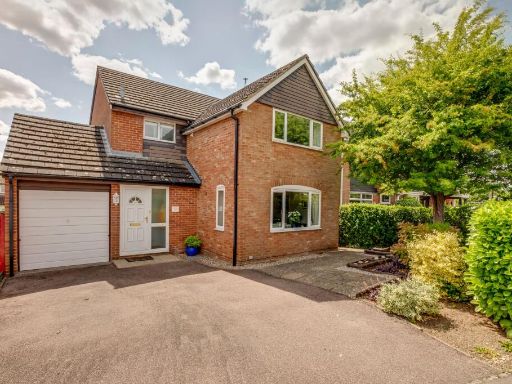 3 bedroom detached house for sale in Old Windmill Way, Long Crendon, HP18 — £675,000 • 3 bed • 2 bath • 1507 ft²
3 bedroom detached house for sale in Old Windmill Way, Long Crendon, HP18 — £675,000 • 3 bed • 2 bath • 1507 ft²